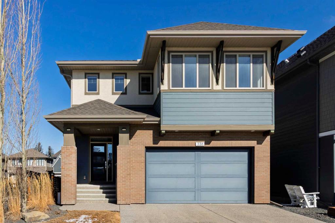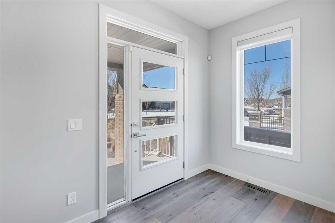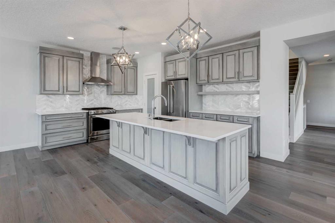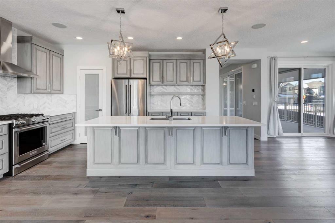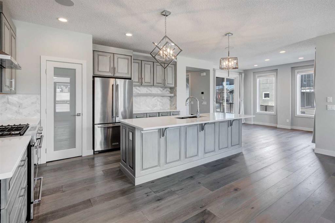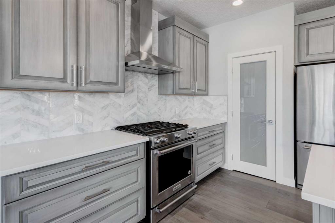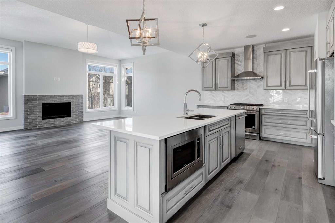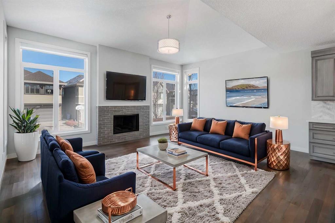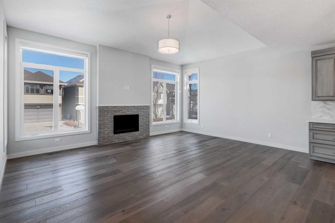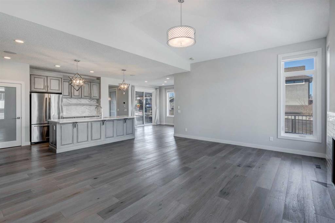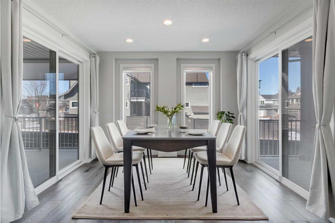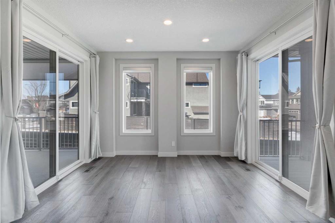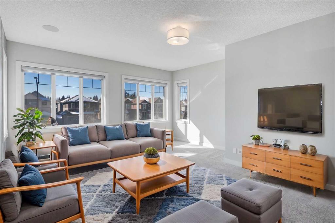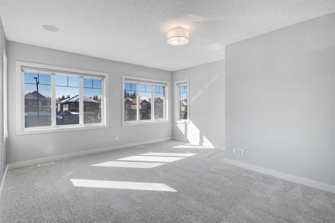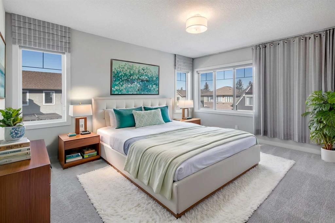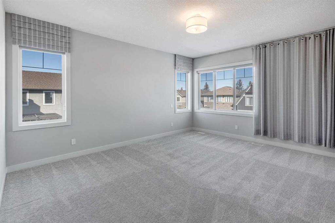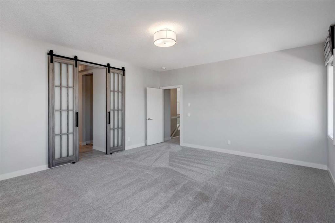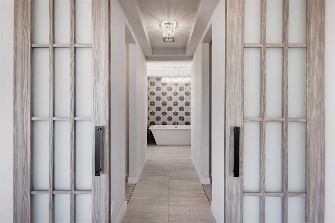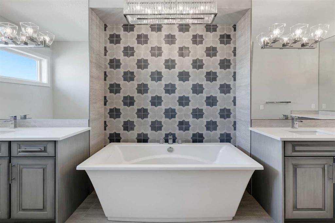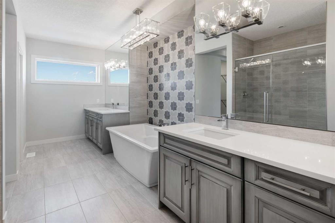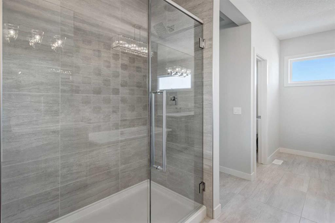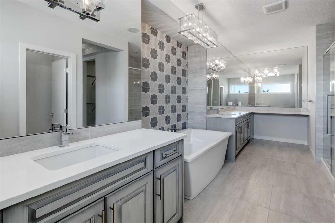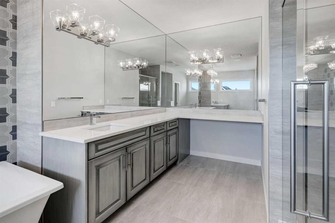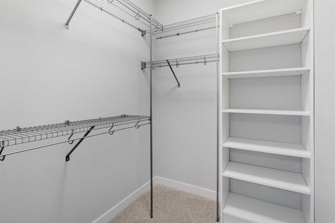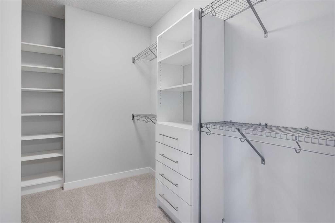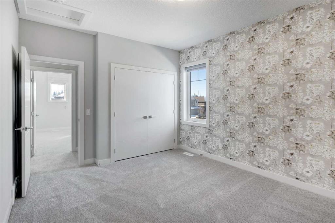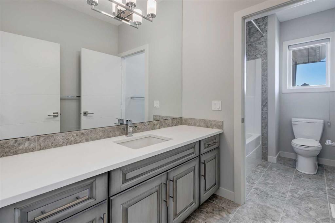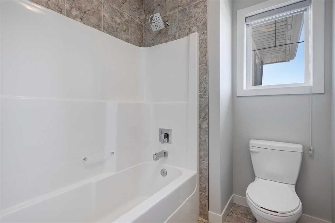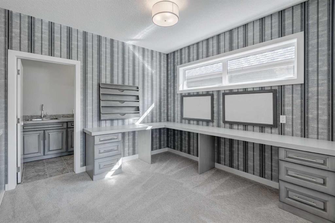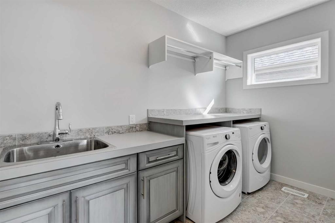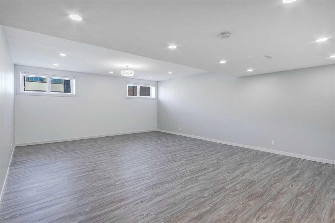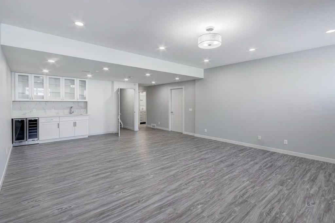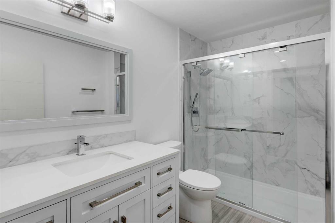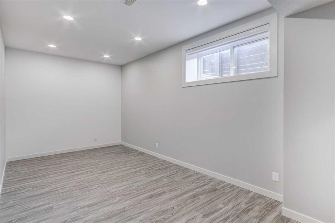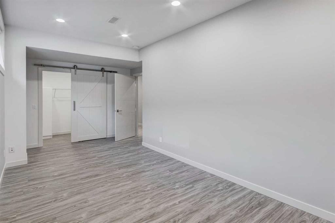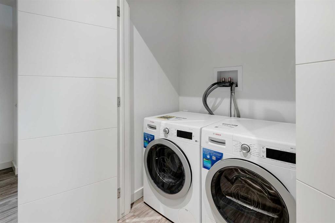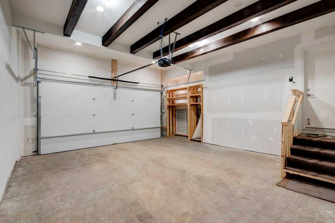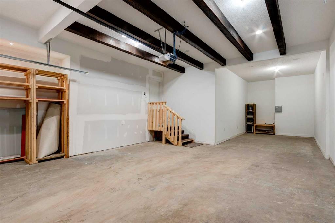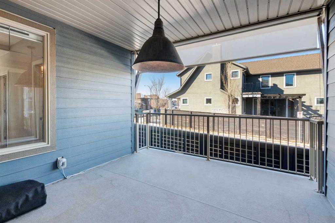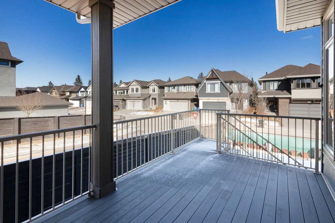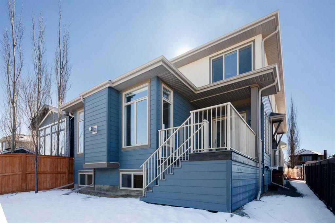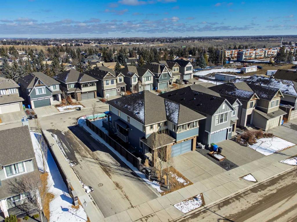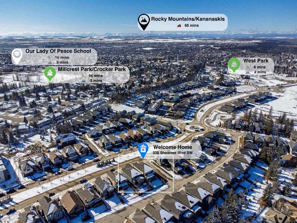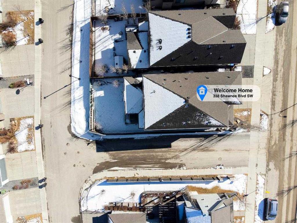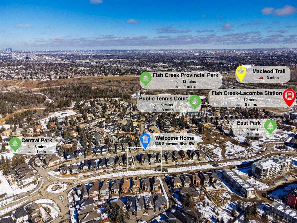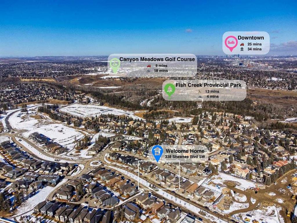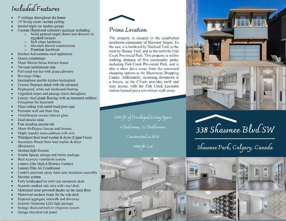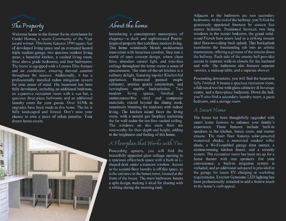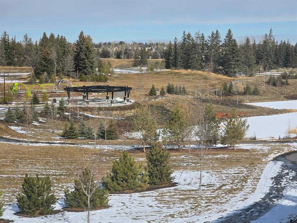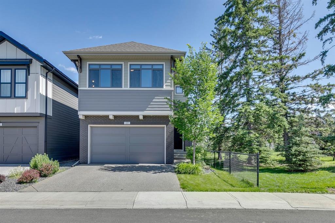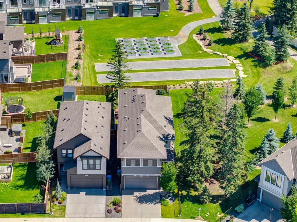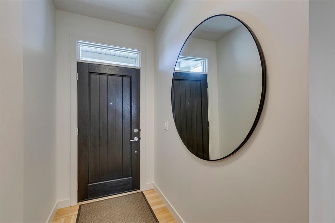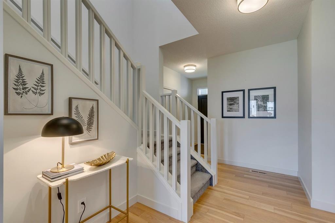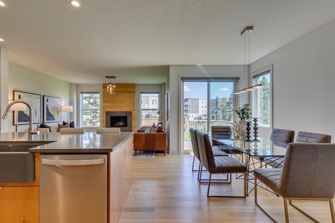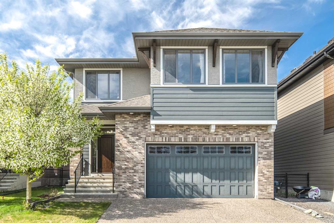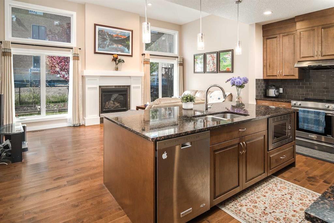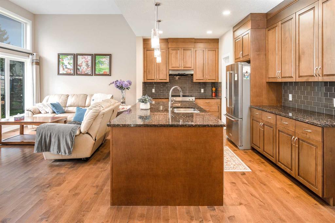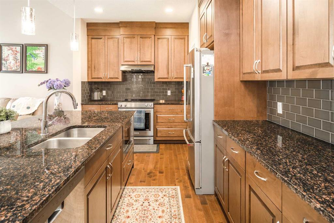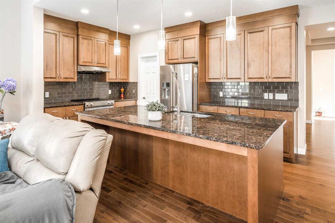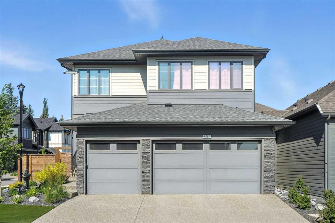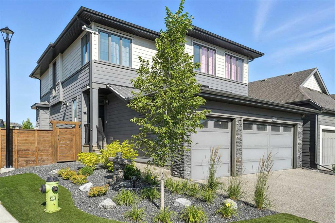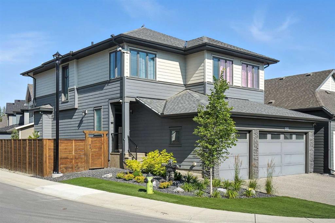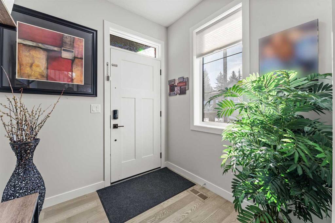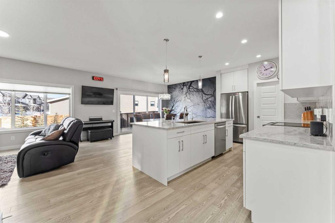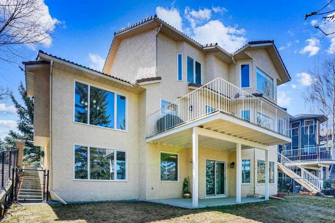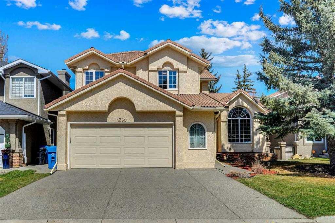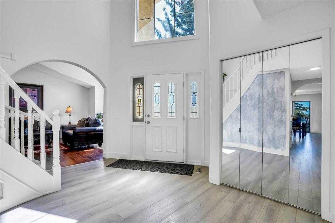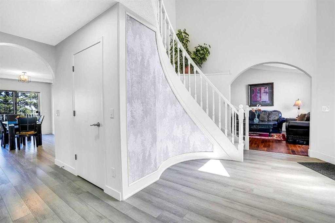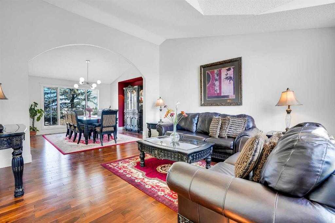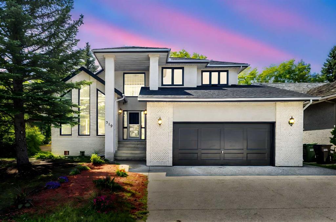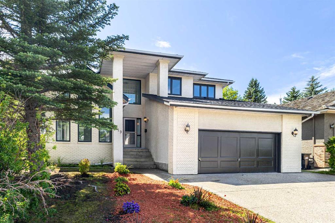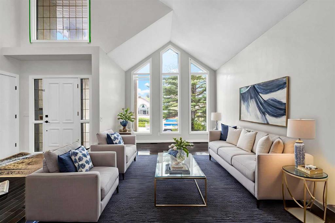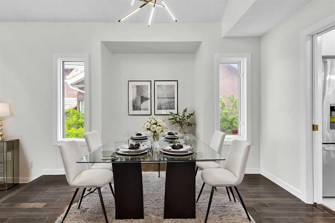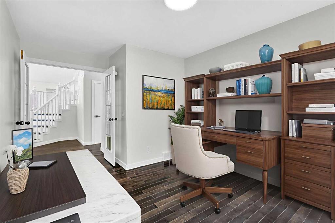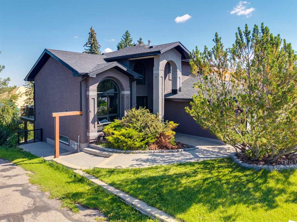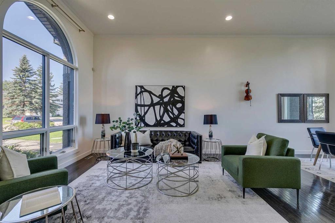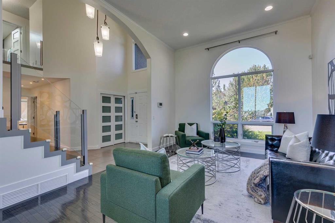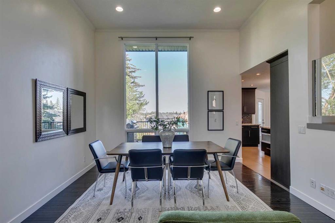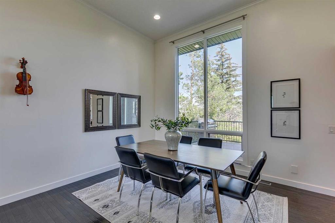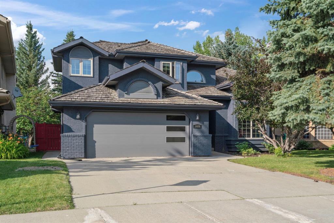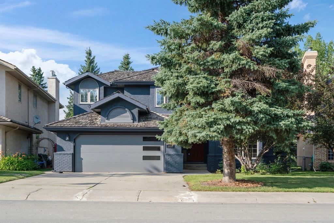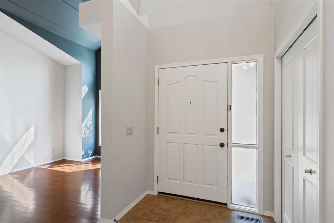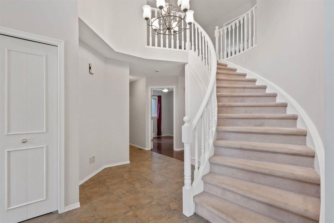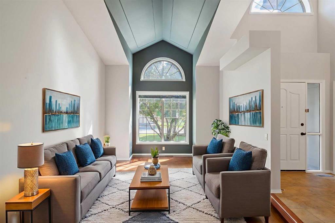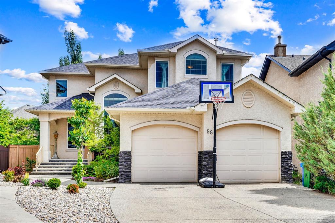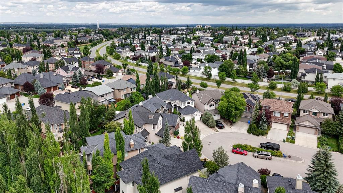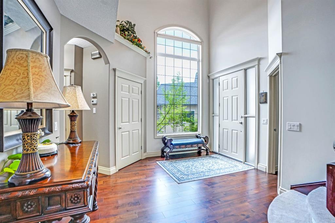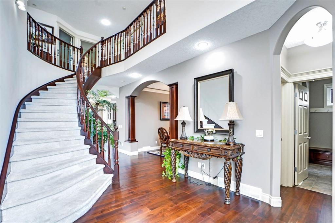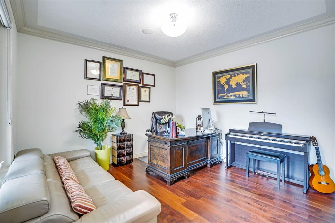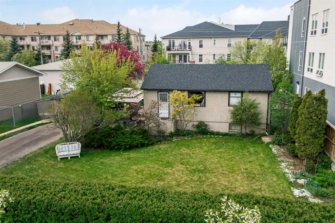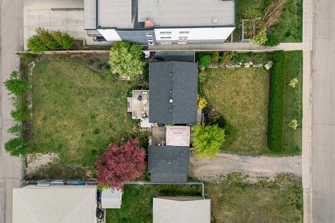338 Shawnee Boulevard SW
Calgary T2Y 0P4
MLS® Number: A2233476
$ 1,130,000
4
BEDROOMS
3 + 1
BATHROOMS
2,616
SQUARE FEET
2016
YEAR BUILT
Opportunity knocks for you to purchase this single-family FORMER SHOW HOME by Cardel Homes in the prestigious community of Shawnee Park! This gorgeous home is thoughtfully designed w/ exceptional features! SW facing w/ OVER SIZED FRONT ATTACHED TRIPLE HEATED TANDEM GARAGE is powered ready for E V l 4 Bedrooms, 3.5 Baths l Fully Finished Basement l 2 Outdoor Living Areas w/ covered decks l Home Office/Study Area & Large Bonus Room l 9-ft ceilings throughout l Huge Living Room w/ 10-ft vaulted ceiling l Huge Rec Room l Second Laundry w/ Bosch washer & Dryer l Large Primary Bedroom w/ 2 walk-in closets l Air Conditioning l Exterior Gemstone Lighting l Spanning over 3,590 sq ft across three levels, this exceptionally built residence is ready for you to move in. The main floor boasts an open concept floor plan with 9-ft ceilings and large windows allowing natural light to flood in. The hardwood flooring adds an elegant touch, leading you to the adjacent formal dining room—a perfect space for family and friends to gather for a meal. The kitchen is a true highlight, showcasing stainless steel appliances, a gas stove, custom maple wood cabinetry with an updated marble tile backsplash, quartz countertops, and a large center island with seating. The living room, featuring a cozy gas fireplace, creates an inviting ambiance. And the front mudroom features a walk-in closet. Heading to the upper level, you will notice 3 large bedrooms, home office/study area and bonus room. Huge primary bedroom retreat features two walk-in closets with built-ins, and a spa-like 5-piece ensuite with large soaker tub, dual vanities and separated oversized shower. The upper level also offers two other well-sized bedrooms, along with a 4-piece full bath and a convenient laundry room with a sink. The fully developed basement is finished w/ Sub Floor & Vinyl Plank Flooring for your extra comfort, a huge rec room/family room with a wet bar, a 3-piece full bath, second laundry room w/ Bosch washer & dryer, and an additional bedroom with plenty of storage space under the stair case. The fully landscaped backyard includes an irrigation system, mature trees, a shed, deck, and patio space. The good sized lot provides ample space for kids to play and outdoor enjoyment. Equipped with central air conditioning, an on-demand hot water tank, built-in speakers, this home offers both comfort and convenience. Located just minutes away from parks, schools, churches, Shawnessy Shopping Centre, library/ YMCA, C-Train Station, and easy access to MACLEOD TR. This is an exceptional opportunity not to be missed. Call today!
| COMMUNITY | Shawnee Slopes |
| PROPERTY TYPE | Detached |
| BUILDING TYPE | House |
| STYLE | 2 Storey |
| YEAR BUILT | 2016 |
| SQUARE FOOTAGE | 2,616 |
| BEDROOMS | 4 |
| BATHROOMS | 4.00 |
| BASEMENT | Finished, Full |
| AMENITIES | |
| APPLIANCES | Bar Fridge, Central Air Conditioner, Dishwasher, Garage Control(s), Gas Range, Gas Stove, Microwave, Refrigerator, Tankless Water Heater, Washer/Dryer, Window Coverings |
| COOLING | Central Air |
| FIREPLACE | Gas, Tile |
| FLOORING | Carpet, Ceramic Tile, Hardwood, Vinyl Plank |
| HEATING | Forced Air, Natural Gas |
| LAUNDRY | Laundry Room, Lower Level, Sink, Upper Level |
| LOT FEATURES | Back Yard, Corner Lot, Rectangular Lot |
| PARKING | Garage Faces Front, Heated Garage, Insulated, Oversized, Tandem, Triple Garage Attached |
| RESTRICTIONS | None Known |
| ROOF | Asphalt Shingle |
| TITLE | Fee Simple |
| BROKER | RE/MAX Realty Professionals |
| ROOMS | DIMENSIONS (m) | LEVEL |
|---|---|---|
| Game Room | 24`10" x 17`5" | Basement |
| Bedroom | 18`10" x 9`3" | Basement |
| 3pc Bathroom | 9`4" x 5`6" | Basement |
| Covered Porch | 12`4" x 11`11" | Main |
| Balcony | 15`0" x 9`11" | Main |
| Foyer | 9`6" x 5`9" | Main |
| Living Room | 18`10" x 15`0" | Main |
| Kitchen | 19`5" x 11`2" | Main |
| Dining Room | 11`5" x 9`4" | Main |
| 2pc Bathroom | 5`1" x 4`9" | Main |
| Bedroom - Primary | 16`5" x 14`0" | Upper |
| Bedroom | 12`9" x 10`5" | Upper |
| Bedroom | 13`0" x 10`5" | Upper |
| Bonus Room | 16`10" x 14`9" | Upper |
| Den | 11`4" x 10`8" | Upper |
| 5pc Ensuite bath | 19`11" x 10`5" | Upper |
| 4pc Bathroom | 12`9" x 5`9" | Upper |
| Laundry | 10`5" x 5`11" | Upper |

