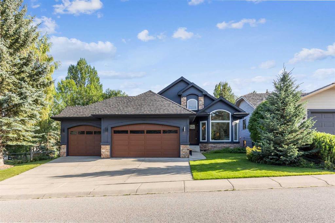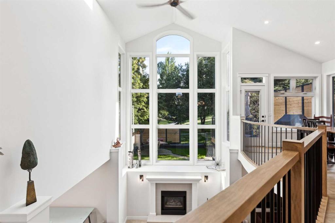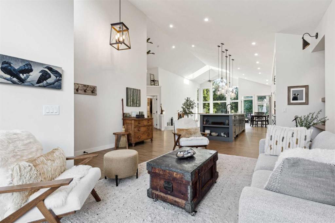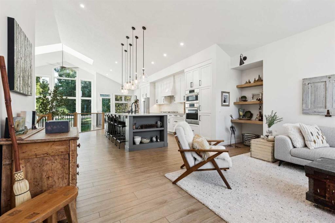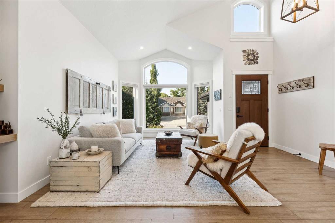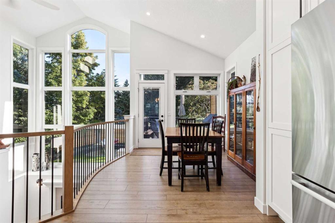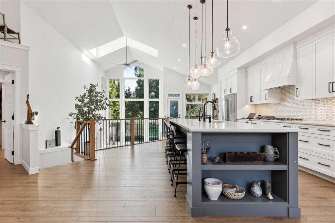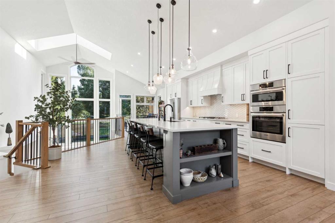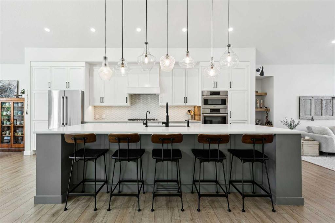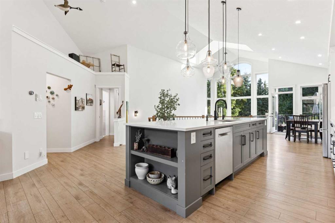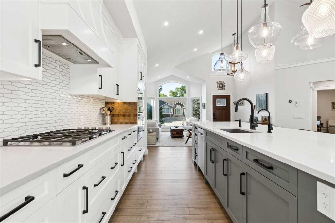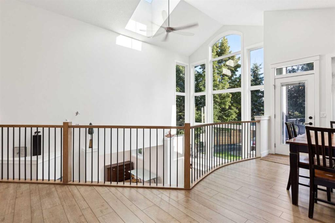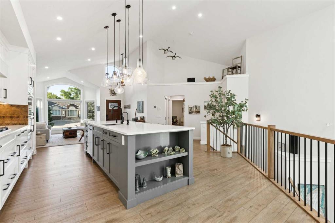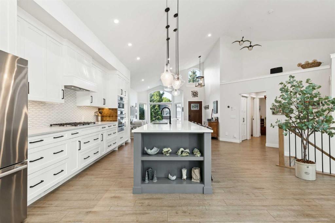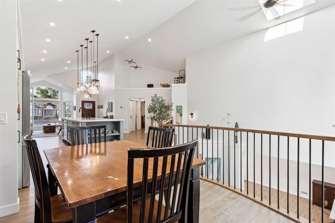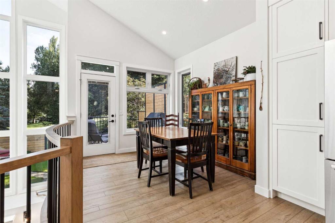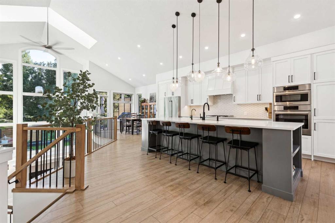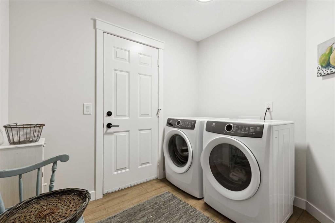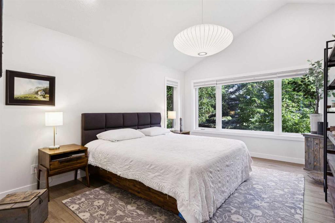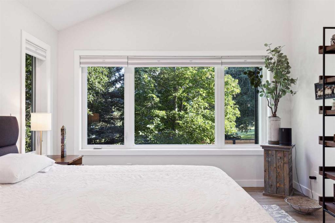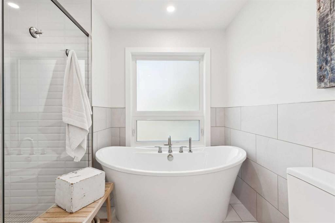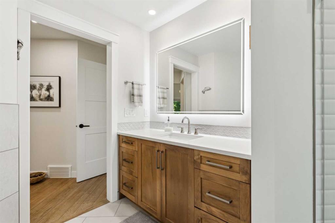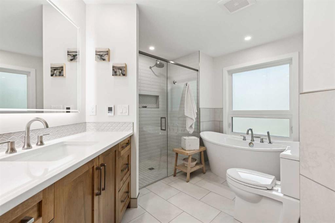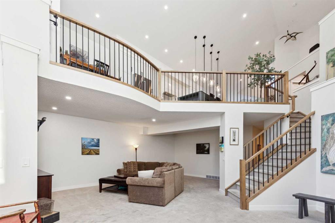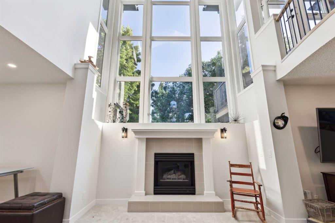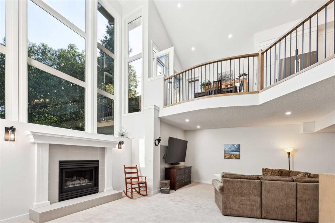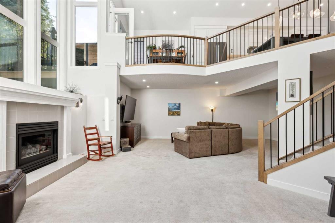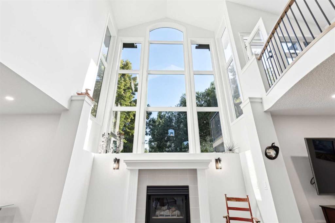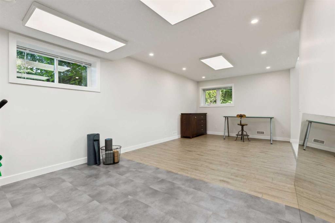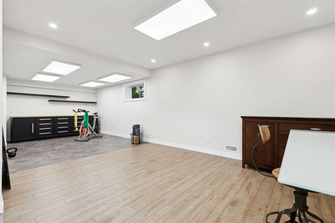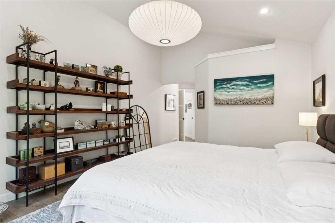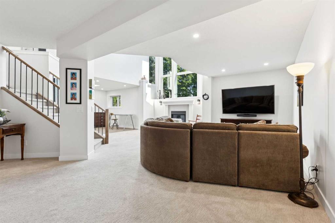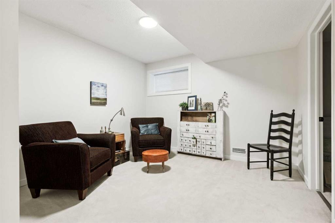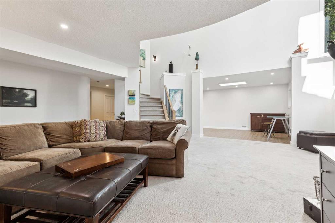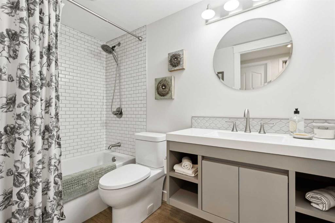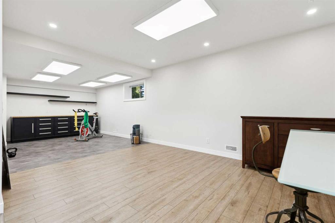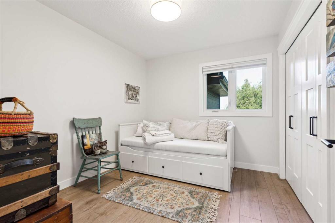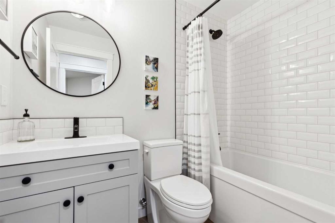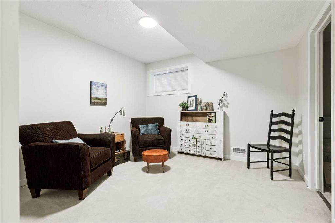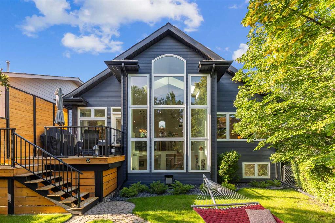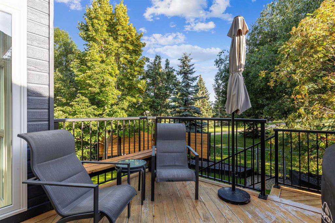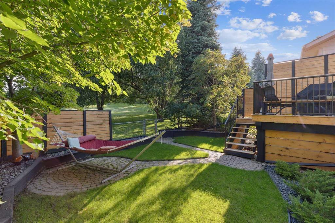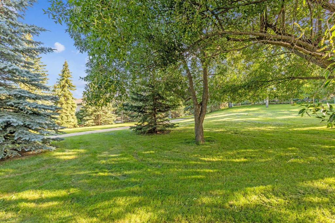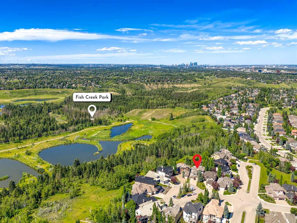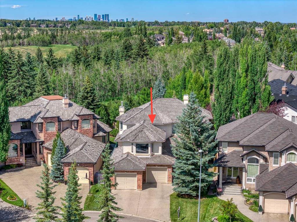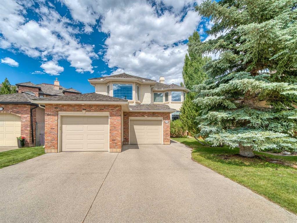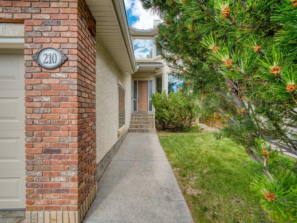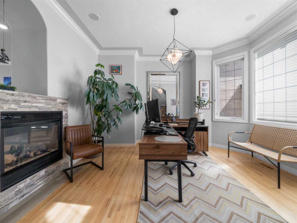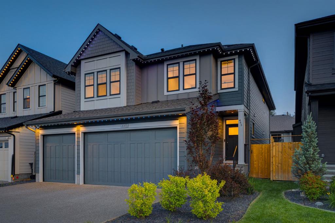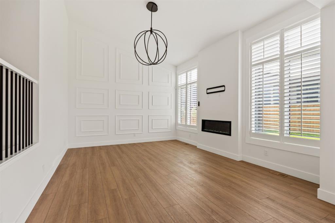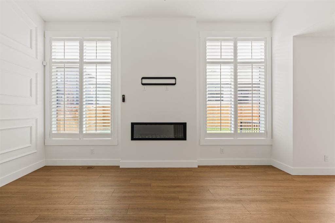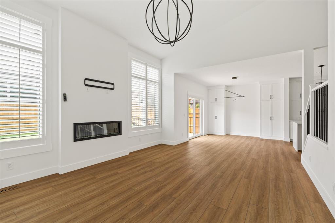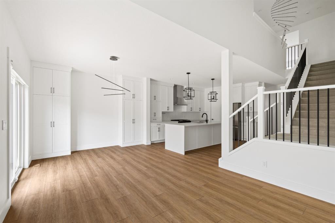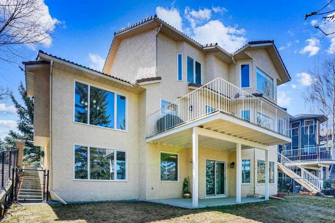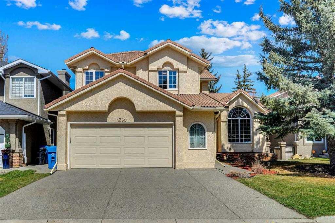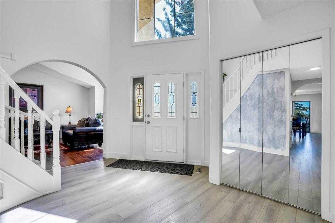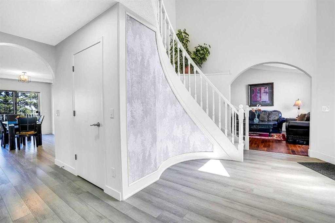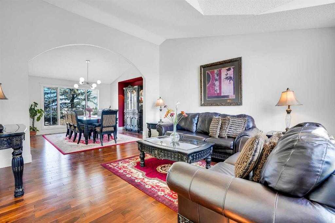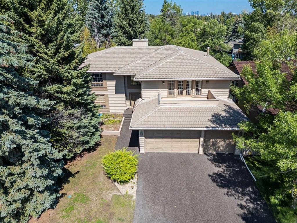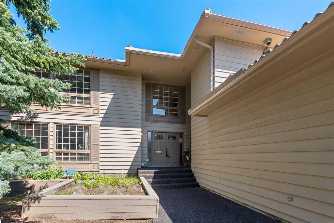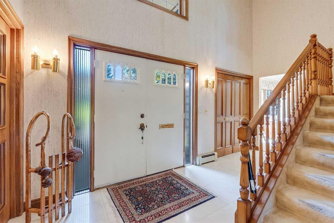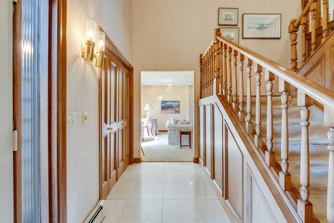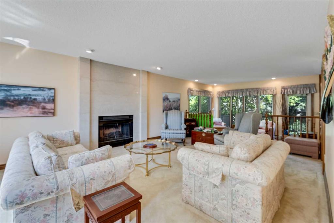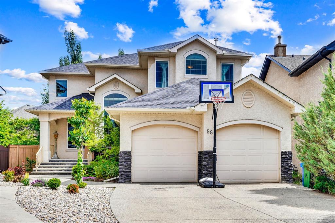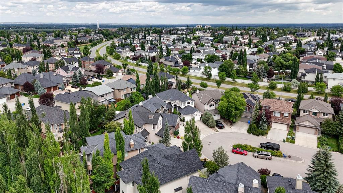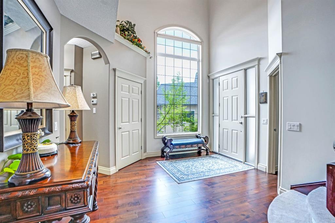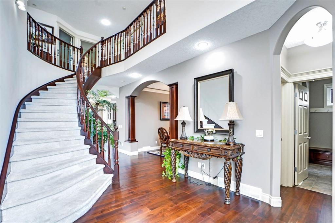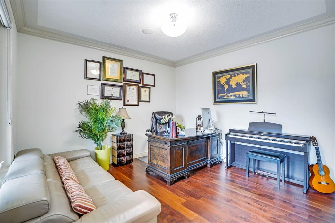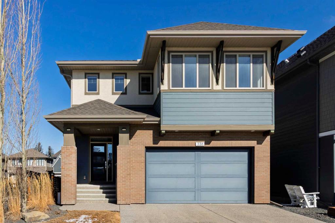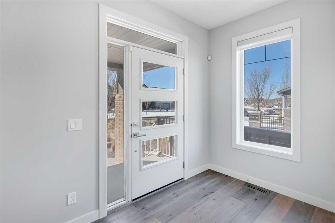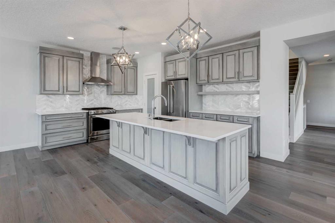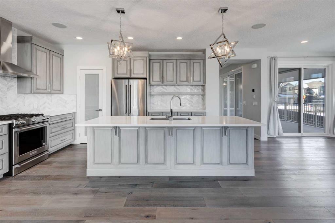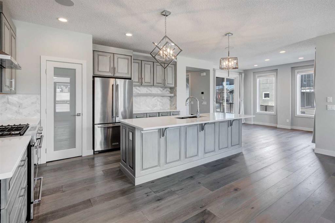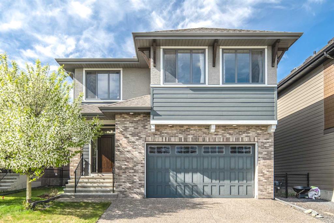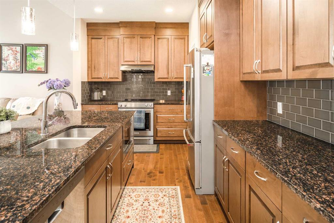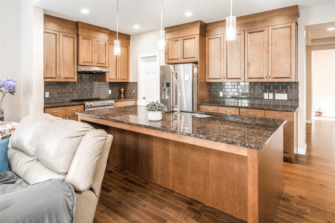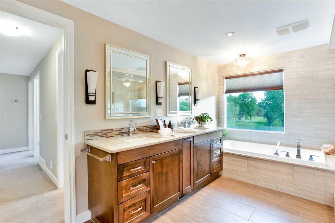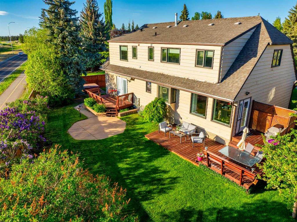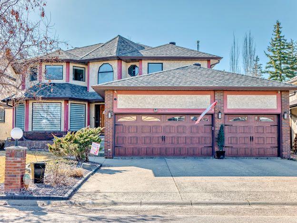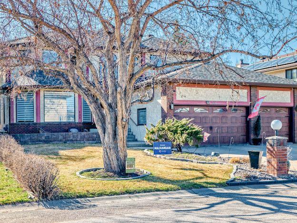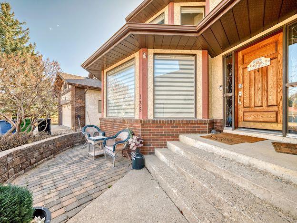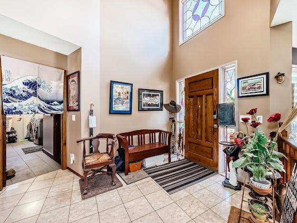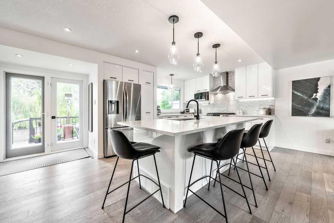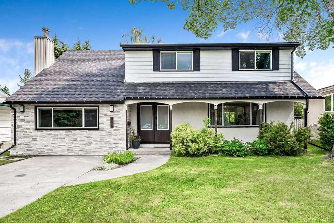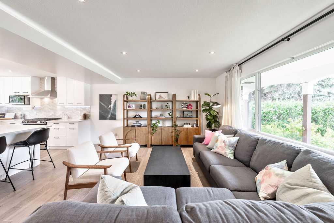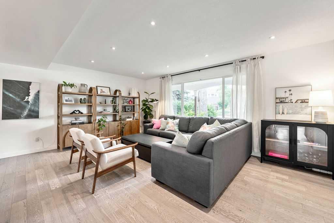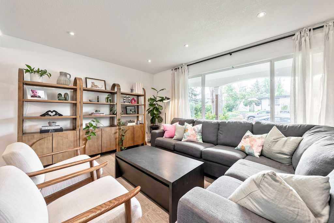1551 Evergreen Hill SW
Calgary t2y 2r7
MLS® Number: A2245672
$ 1,250,000
3
BEDROOMS
3 + 0
BATHROOMS
1,526
SQUARE FEET
1992
YEAR BUILT
Luxury Living Meets Woodland Serenity. Welcome to a truly one-of-a-kind residence where modern sophistication blends seamlessly with nature’s tranquility. Nestled beside a scenic walking path that leads directly into a sprawling wooded green space, this exceptional home offers the rare experience of feeling completely immersed in the forest—while enjoying every contemporary comfort imaginable. Step inside and be captivated by soaring vaulted ceilings adorned with skylights, flooding the open-concept living space with natural light. A breathtaking floor-to-ceiling window spans from the basement to the upper level, framing views of private, mature trees and creating a sense of living among the treetops. With Over $400,000 in Renovations & Upgrades. This home has been extensively and thoughtfully renovated from top to bottom: -Brand-new roof, windows, and skylights. -New furnace, hot water tank and reverse osmosis drinking water system. -All Poly B plumbing replaced and all bathrooms fully renovated with high-end finishes. -All new interior doors and modern appliances. -Divided, heated triple garage—perfect for a workshop or hobby space. -Hardie board siding has been professionally repainted for refreshed curb appeal and lasting durability. -Underground sprinkler system and gas line to the BBQ for effortless outdoor living. This home is not just move-in ready—it’s move-in perfect. No renovations, no repairs, no compromises. Every detail has been upgraded with quality, care and intention. Situated right across the street from Fish Creek Provincial park, you can step out your front door and be immersed in nature in under a minute. The Fish Creek walking and mountain bike trails are just steps away, offering endless opportunities to explore, unwind and enjoy the fresh air. The views from the ridge pathways are absolutely stunning. With mountain vistas just a few minutes walk away. You’ll also love the peaceful wildlife sightings: deer families often gather just behind the house, making every day feel like a retreat into nature. A light-filled basement like no other. If you don’t usually love basements, this one will change your mind. Thanks to clever architectural design and large windows, the lower level is bathed in natural light-making it feel bright, open, and entirely unlike a typical basement. Whether you're entertaining under the stars or enjoying quiet mornings with wildlife at your doorstep, this property offers a lifestyle unlike any other. Luxury, privacy, and peace—all in one spectacular package.
| COMMUNITY | Evergreen |
| PROPERTY TYPE | Detached |
| BUILDING TYPE | House |
| STYLE | Bungalow |
| YEAR BUILT | 1992 |
| SQUARE FOOTAGE | 1,526 |
| BEDROOMS | 3 |
| BATHROOMS | 3.00 |
| BASEMENT | Finished, Full |
| AMENITIES | |
| APPLIANCES | Dishwasher, Dryer, Electric Oven, Garage Control(s), Garburator, Gas Cooktop, Microwave, Refrigerator, Washer, Window Coverings |
| COOLING | None |
| FIREPLACE | Basement, Gas |
| FLOORING | Carpet, Hardwood, Tile |
| HEATING | Forced Air, Natural Gas |
| LAUNDRY | Laundry Room, Main Level |
| LOT FEATURES | Backs on to Park/Green Space, Many Trees, Private |
| PARKING | Heated Garage, Insulated, Triple Garage Attached |
| RESTRICTIONS | Utility Right Of Way |
| ROOF | Asphalt |
| TITLE | Fee Simple |
| BROKER | Real Broker |
| ROOMS | DIMENSIONS (m) | LEVEL |
|---|---|---|
| Flex Space | 15`0" x 11`3" | Basement |
| Exercise Room | 14`0" x 11`3" | Basement |
| Game Room | 24`10" x 19`6" | Basement |
| Storage | 8`10" x 7`2" | Basement |
| Bedroom | 13`0" x 11`5" | Basement |
| 4pc Bathroom | 8`7" x 5`0" | Basement |
| 4pc Ensuite bath | 11`1" x 9`2" | Main |
| Bedroom | 10`5" x 9`2" | Main |
| 4pc Bathroom | 4`6" x 7`0" | Main |
| Mud Room | 9`1" x 8`3" | Main |
| Bedroom - Primary | 14`11" x 12`0" | Main |
| Kitchen | 20`6" x 15`5" | Main |
| Dining Room | 11`0" x 10`0" | Main |
| Living Room | 17`3" x 15`5" | Main |
| Laundry | 12`8" x 7`8" | Main |

