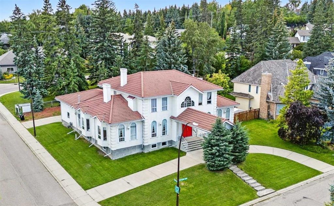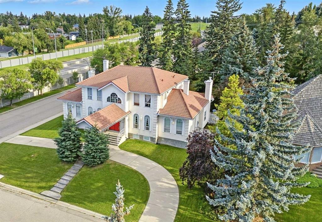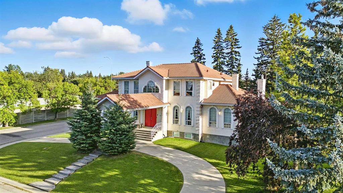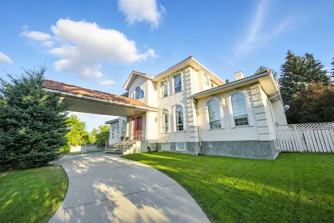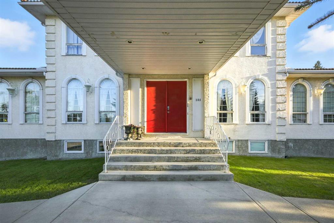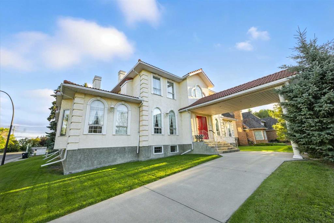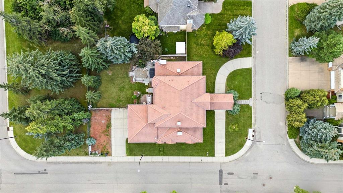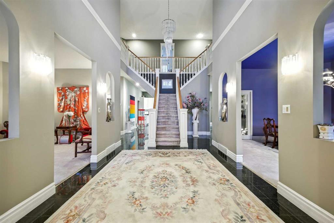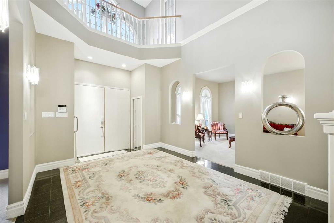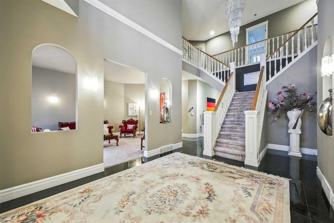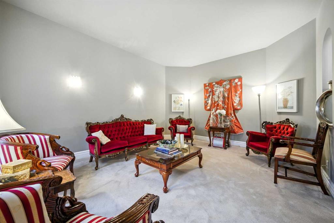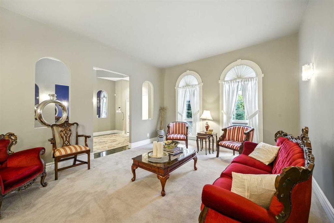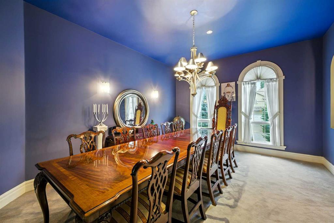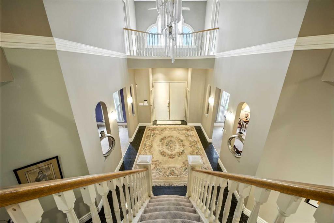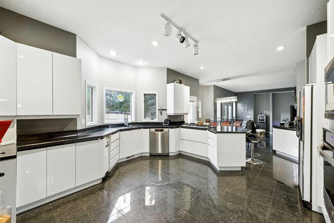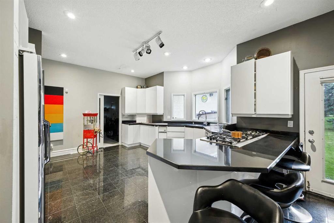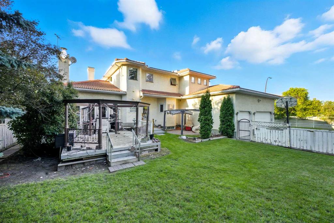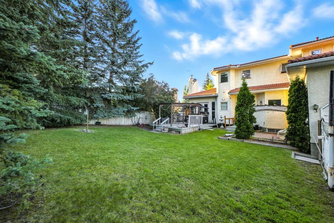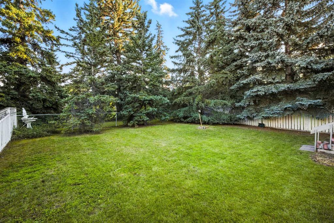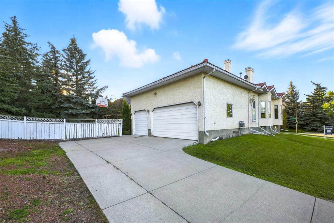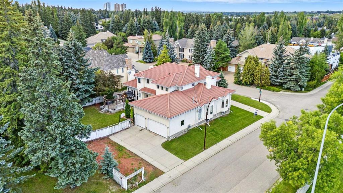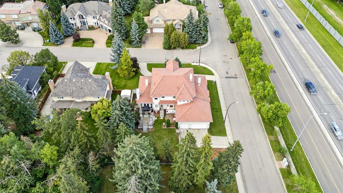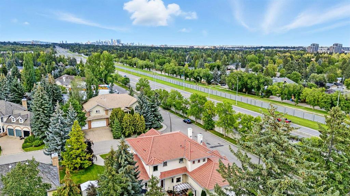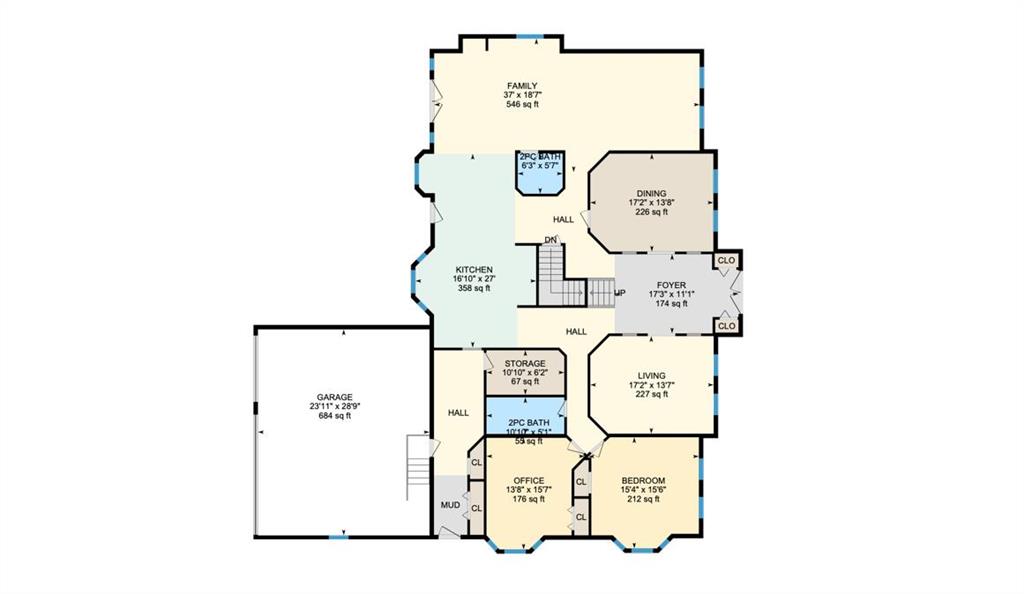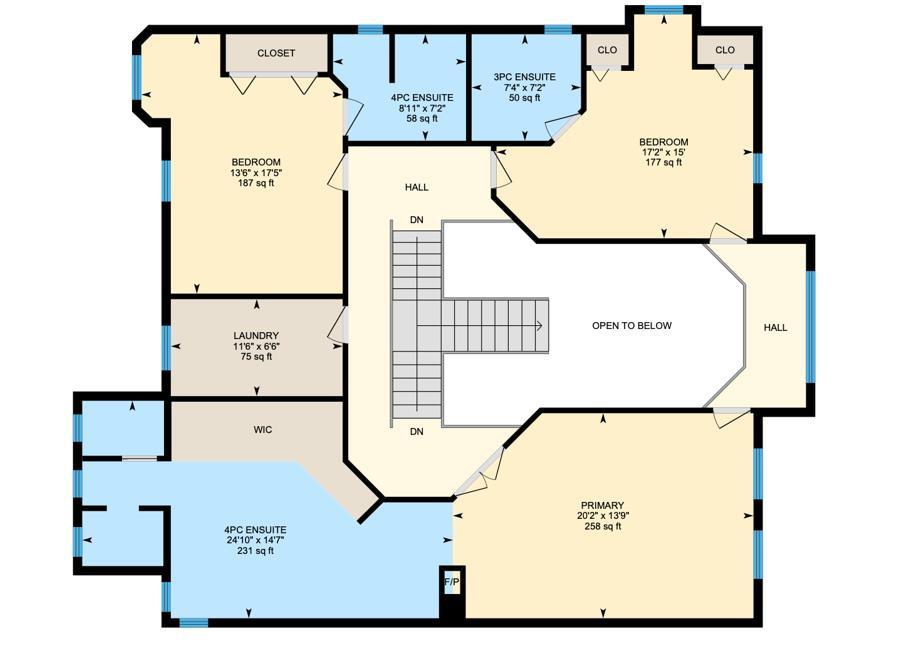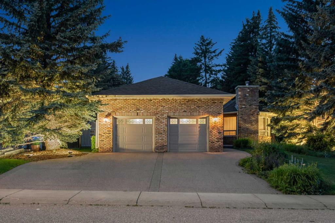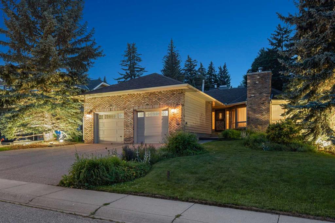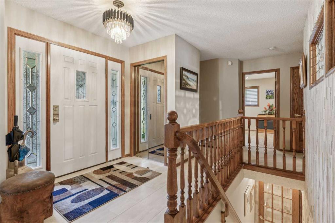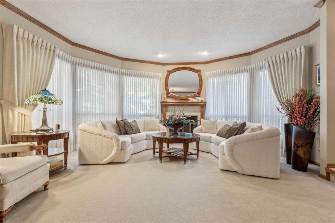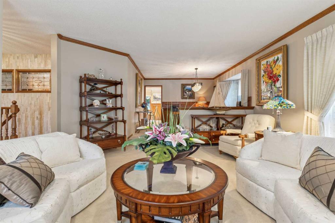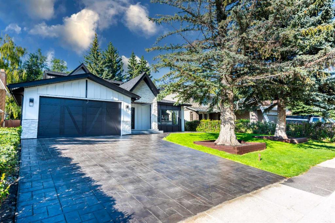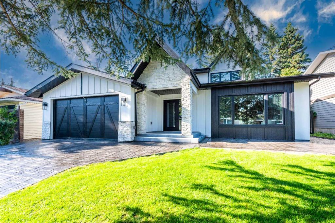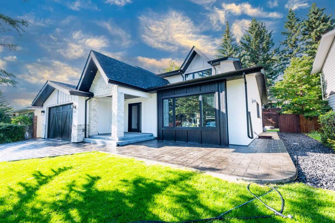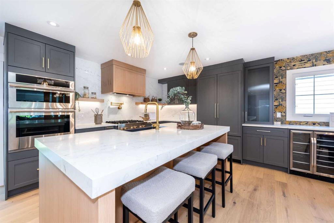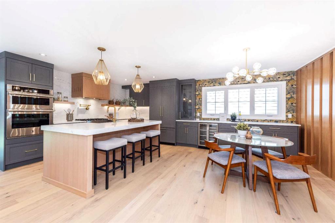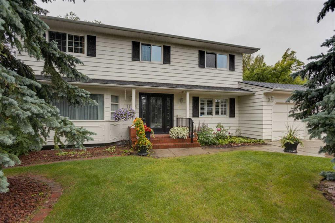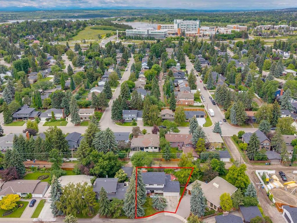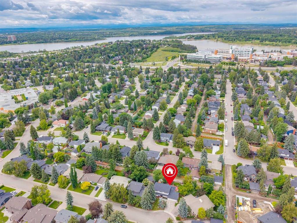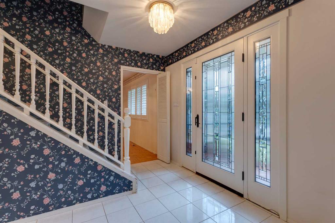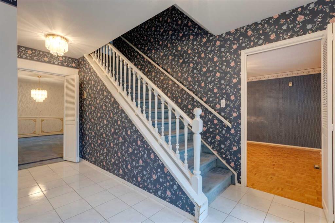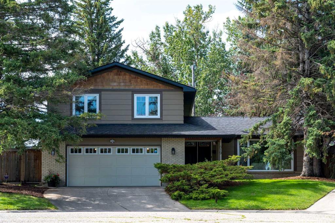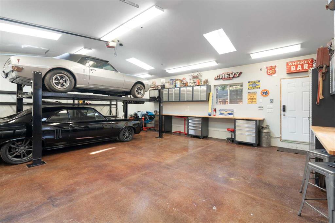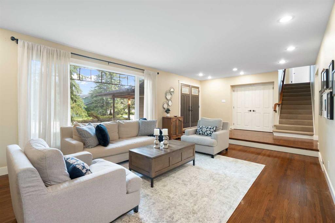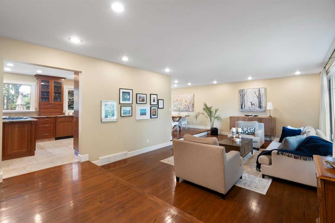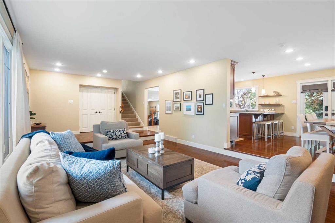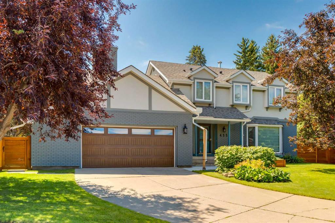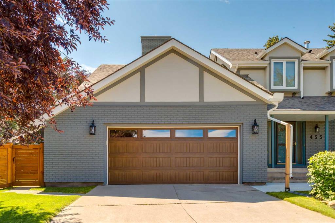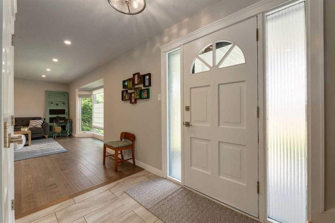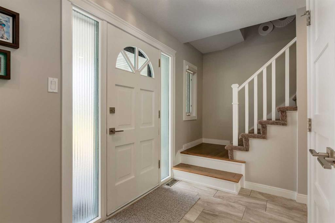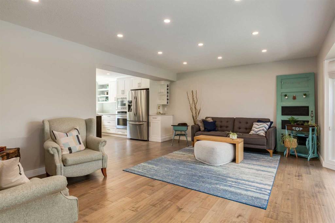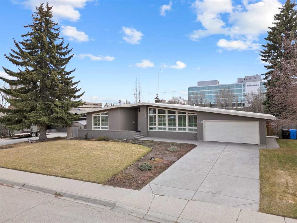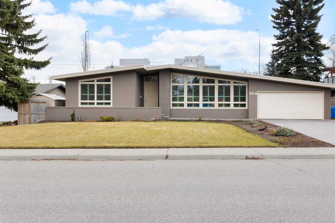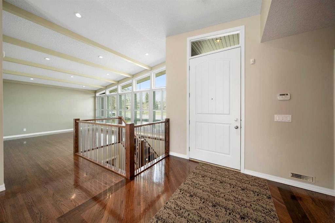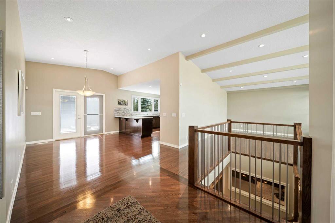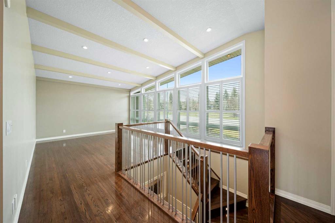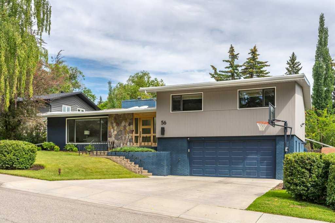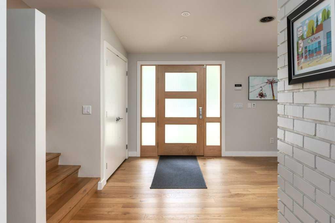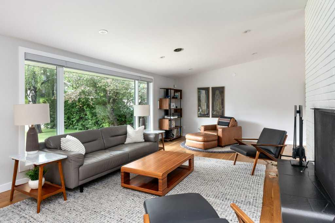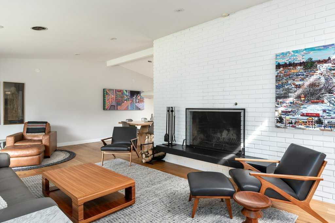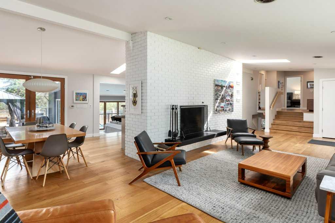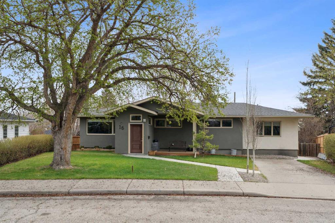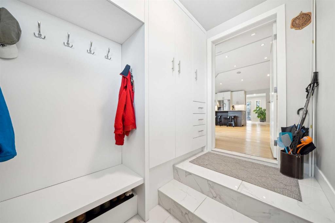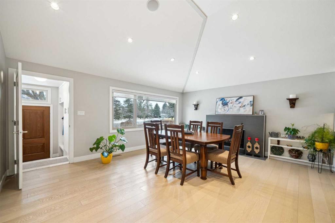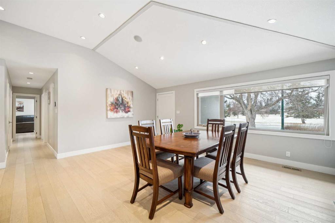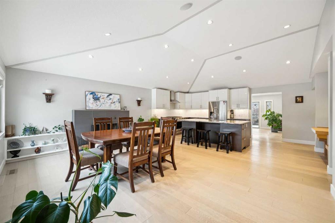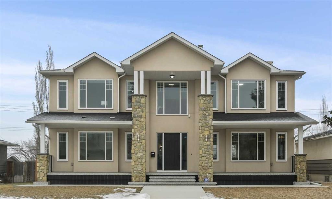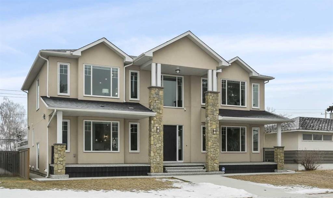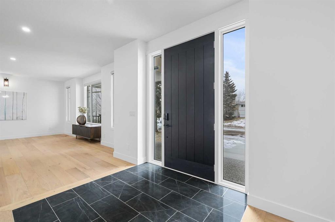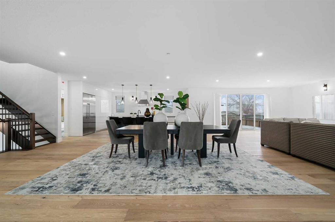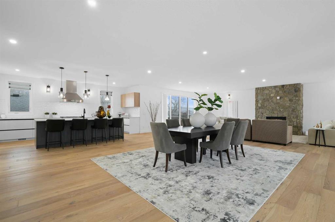105 Patton Court SW
Calgary T2V5G3
MLS® Number: A2248349
$ 1,699,900
4
BEDROOMS
3 + 2
BATHROOMS
4,384
SQUARE FEET
1990
YEAR BUILT
Welcome to this rare opportunity in one of Calgary’s most coveted communities. Featuring over 6,000 sq. ft. of living space, this grand estate sits on a .31 acre lot, backing directly onto a park with neighbours only on one side. A drive-through driveway enhances both the estate presence and everyday convenience. Inside, soaring ceilings, a grand staircase, and an expansive layout provide an incredible canvas for a full renovation or modernization. While the home is awaiting your personal touch and updates, the scale, layout, and location provide the perfect foundation to create your dream residence. A true gem in Pump Hill with extraordinary potential. This is a must see!
| COMMUNITY | Pump Hill |
| PROPERTY TYPE | Detached |
| BUILDING TYPE | House |
| STYLE | 2 Storey |
| YEAR BUILT | 1990 |
| SQUARE FOOTAGE | 4,384 |
| BEDROOMS | 4 |
| BATHROOMS | 5.00 |
| BASEMENT | Full, Partially Finished |
| AMENITIES | |
| APPLIANCES | Dishwasher, Dryer, Gas Stove, Oven-Built-In, Refrigerator, Washer |
| COOLING | Central Air |
| FIREPLACE | Gas, Primary Bedroom |
| FLOORING | Carpet, Tile |
| HEATING | Forced Air, Natural Gas |
| LAUNDRY | Laundry Room |
| LOT FEATURES | Backs on to Park/Green Space |
| PARKING | Driveway, Driveway, Triple Garage Attached |
| RESTRICTIONS | None Known |
| ROOF | Clay Tile |
| TITLE | Fee Simple |
| BROKER | Nineteen 88 Real Estate |
| ROOMS | DIMENSIONS (m) | LEVEL |
|---|---|---|
| Game Room | 16`9" x 16`9" | Basement |
| Game Room | 19`8" x 38`5" | Basement |
| Storage | 20`4" x 18`4" | Basement |
| Media Room | 19`7" x 19`10" | Basement |
| 2pc Bathroom | Main | |
| 2pc Bathroom | Main | |
| Bedroom | 15`4" x 15`6" | Main |
| Dining Room | 17`2" x 13`8" | Main |
| Family Room | 37`0" x 18`7" | Main |
| Foyer | 17`3" x 11`1" | Main |
| Kitchen | 16`10" x 27`0" | Main |
| Living Room | 17`2" x 13`7" | Main |
| Office | 13`8" x 15`7" | Main |
| Bedroom | 17`2" x 15`0" | Second |
| Bedroom | 13`6" x 17`5" | Second |
| Laundry | 11`6" x 6`6" | Upper |
| Bedroom - Primary | 20`2" x 13`9" | Upper |
| 3pc Ensuite bath | Upper | |
| 4pc Ensuite bath | Upper | |
| 4pc Ensuite bath | Upper |

