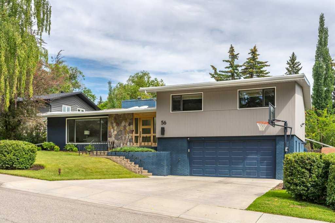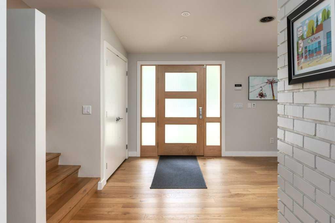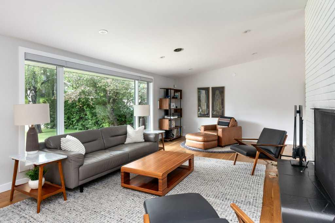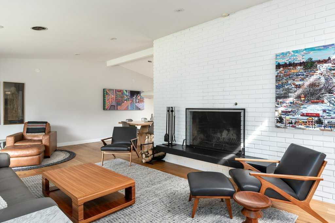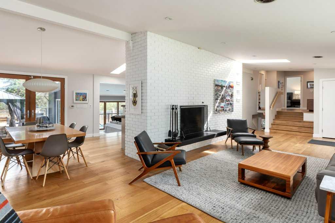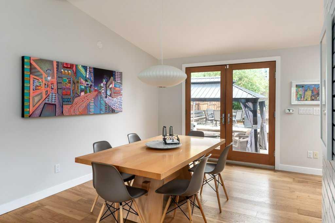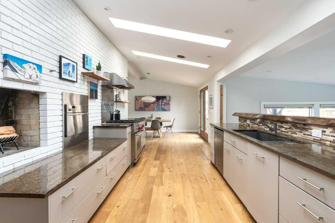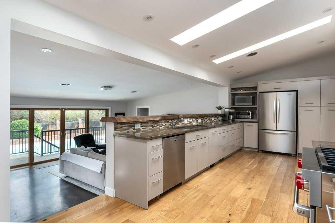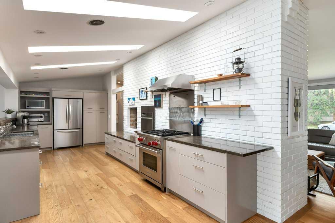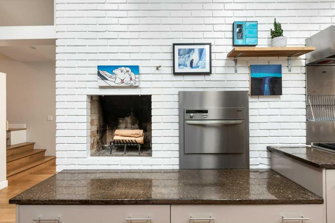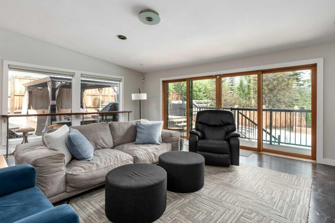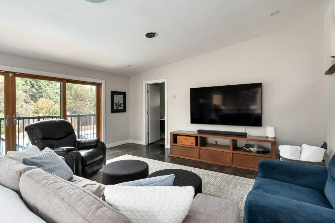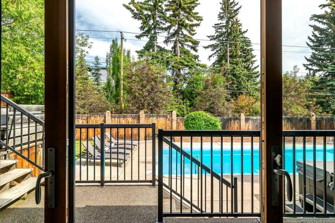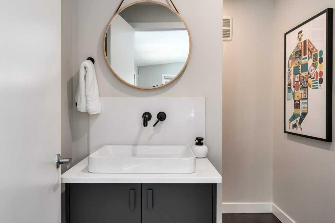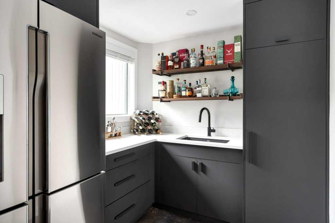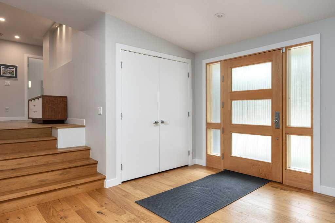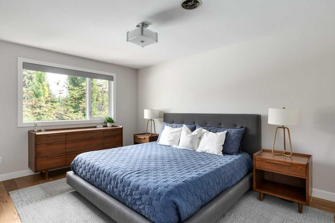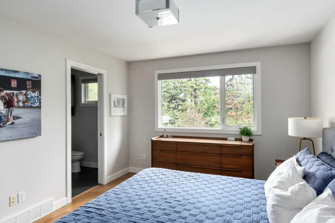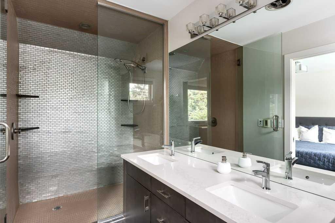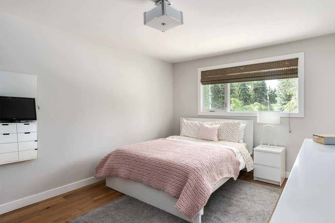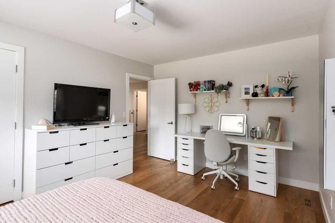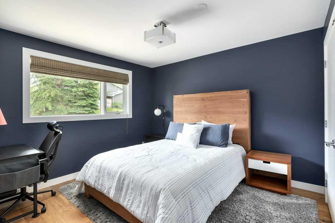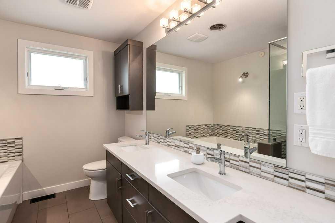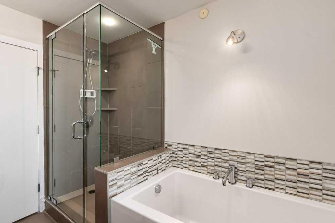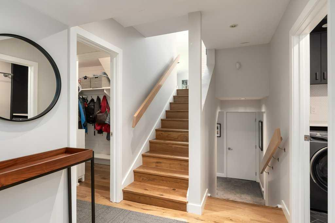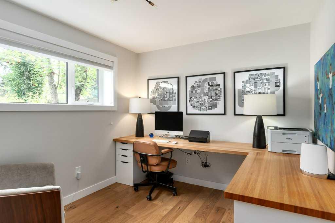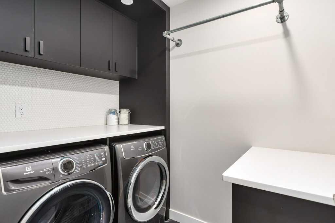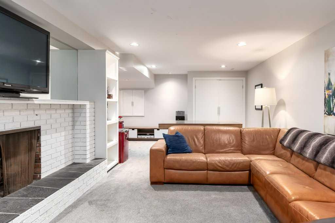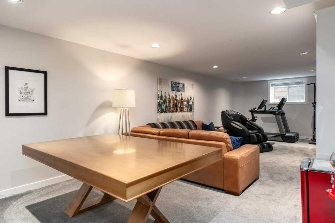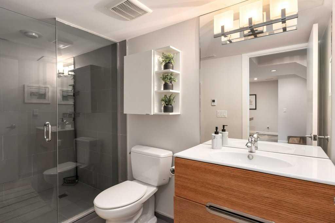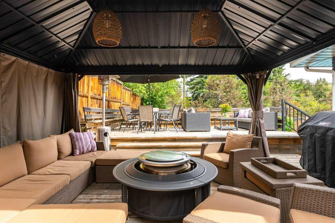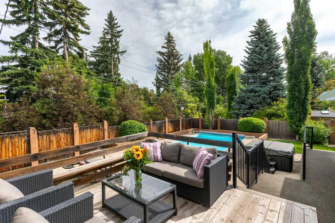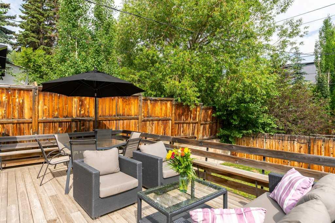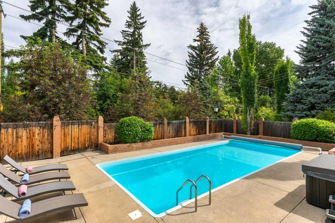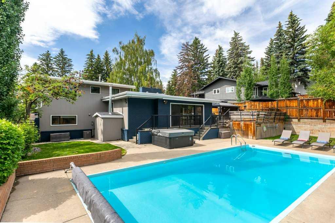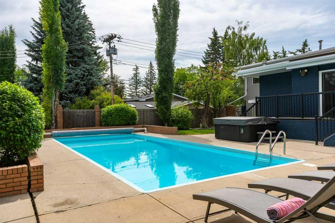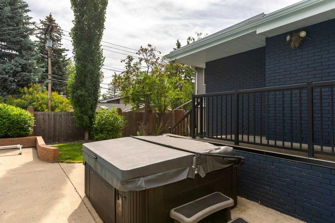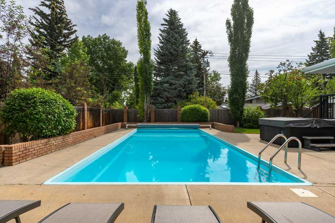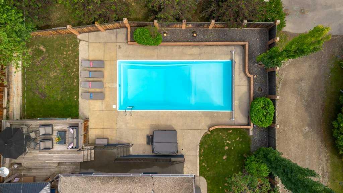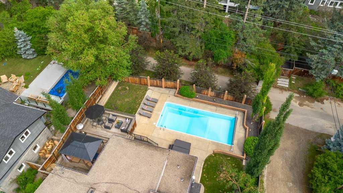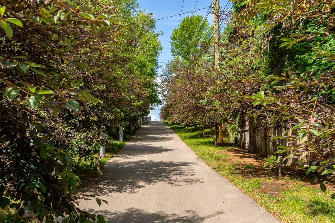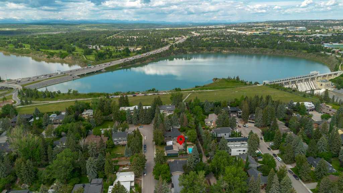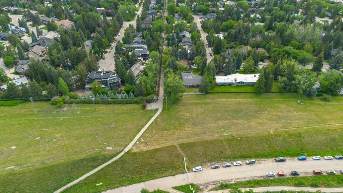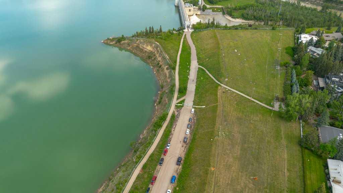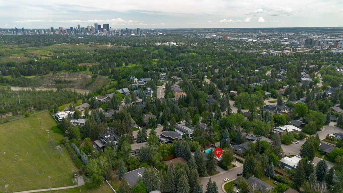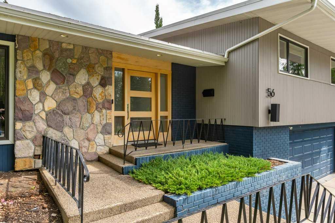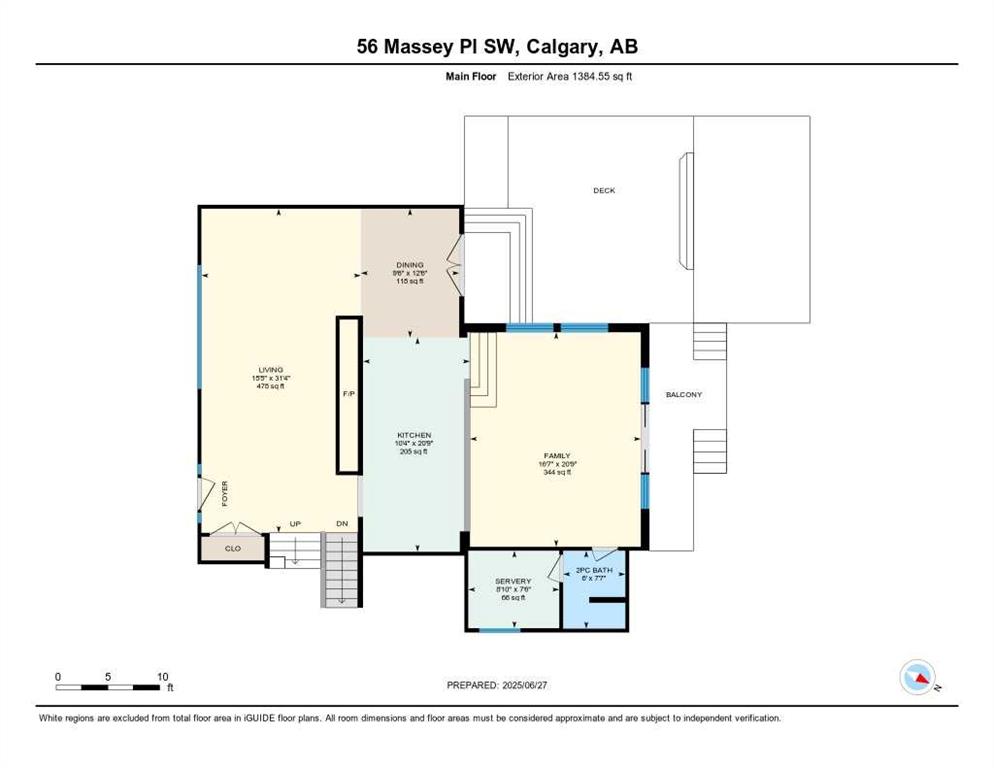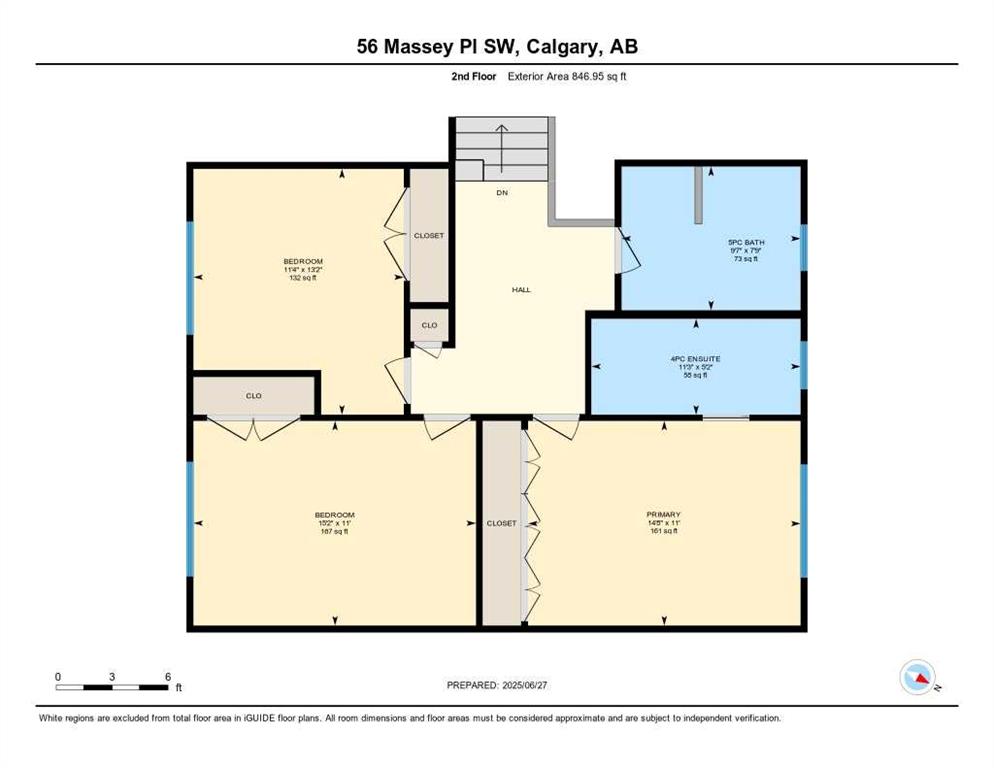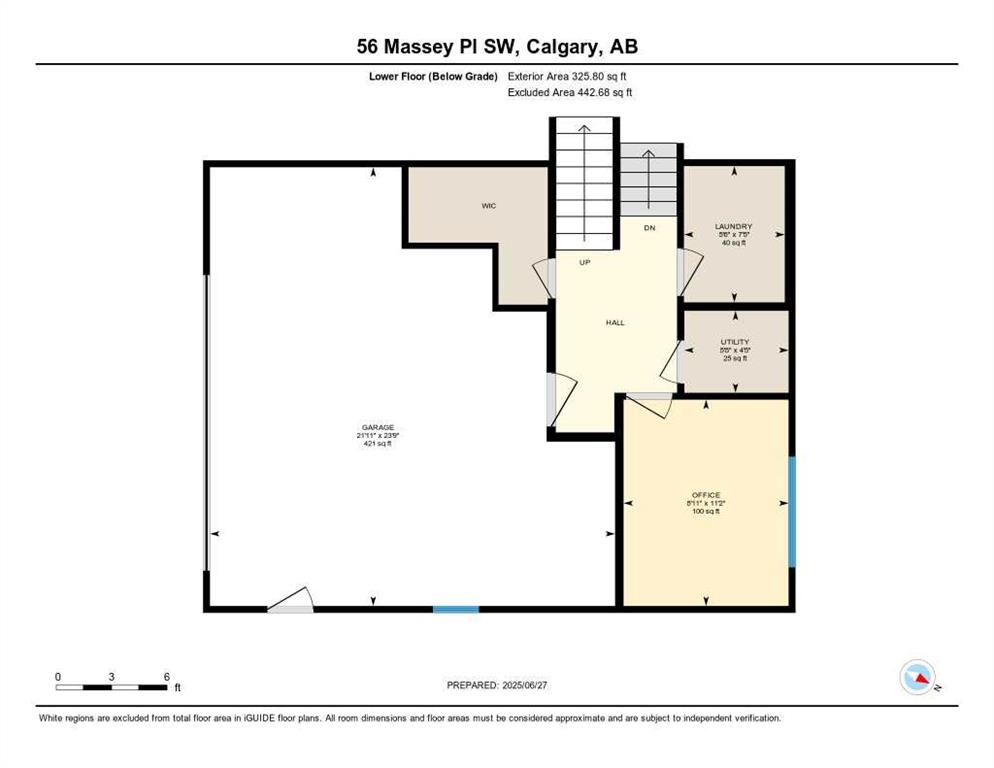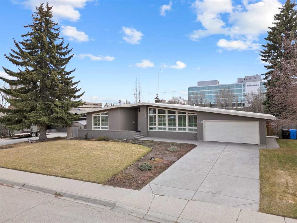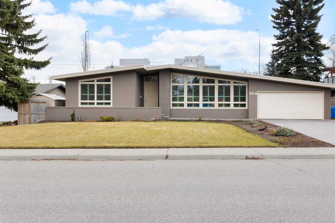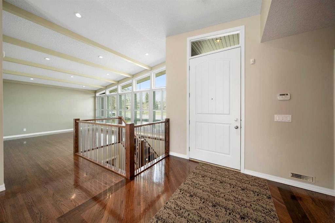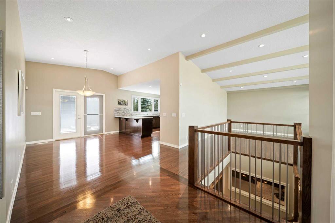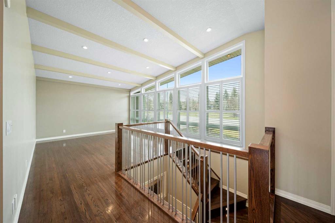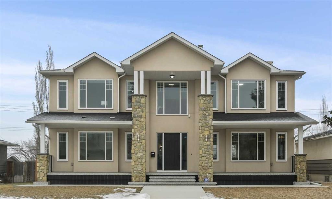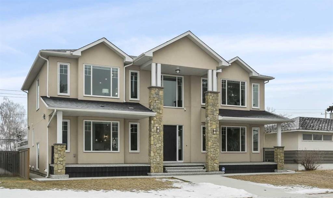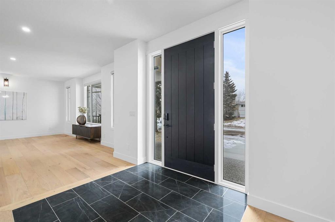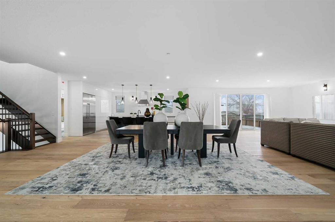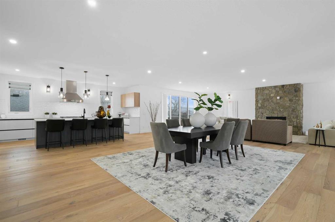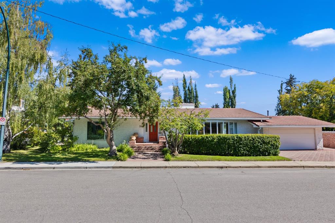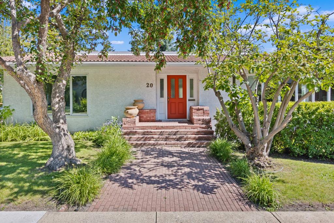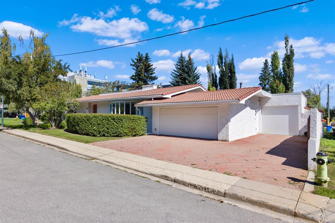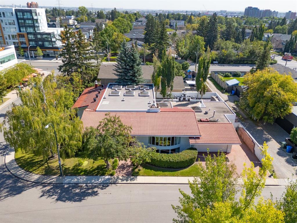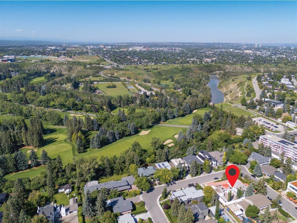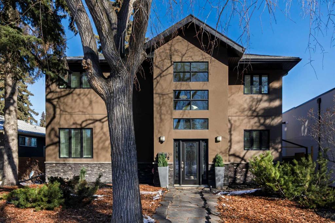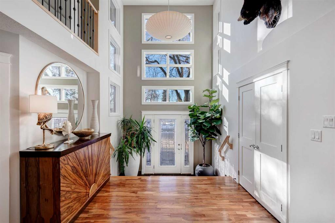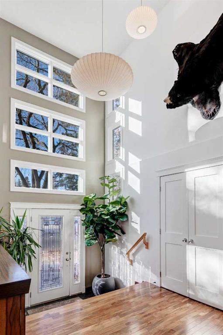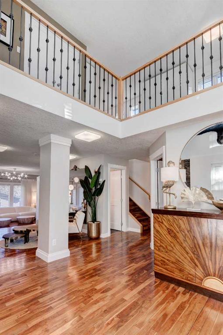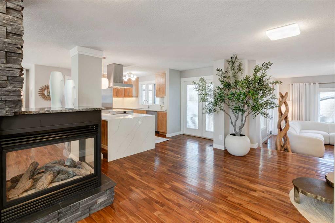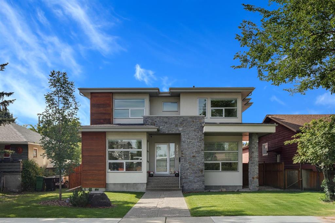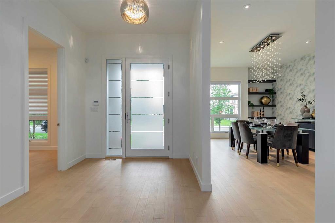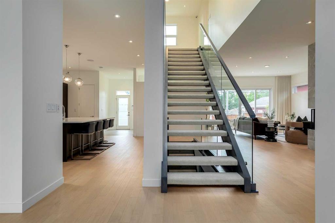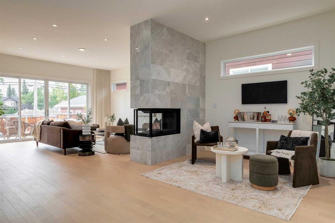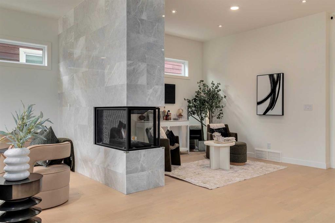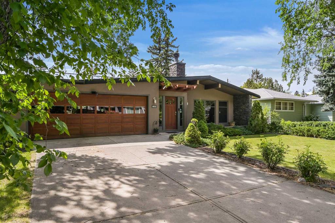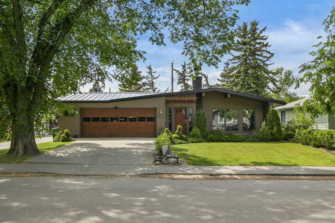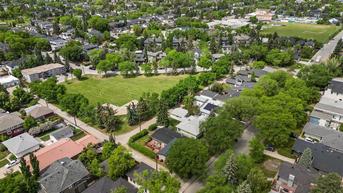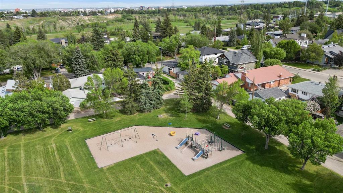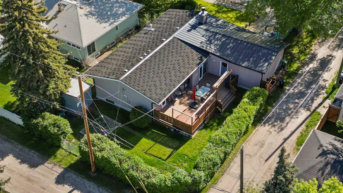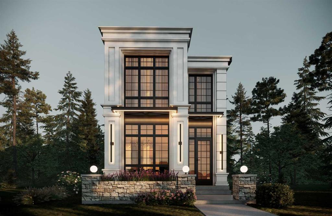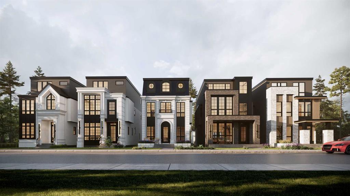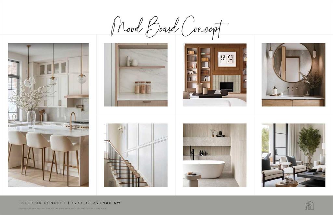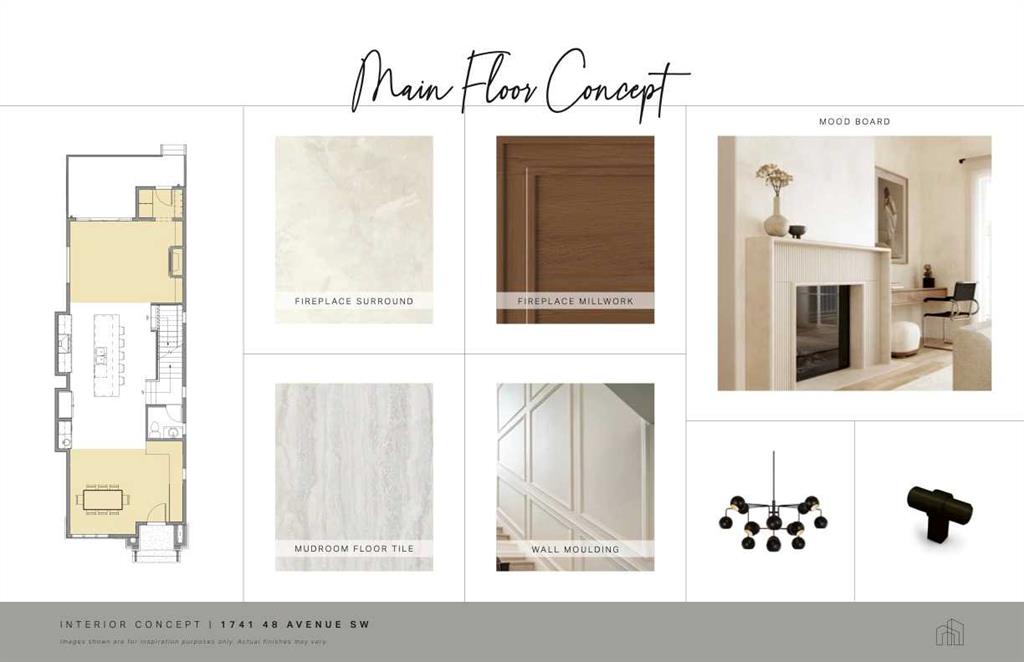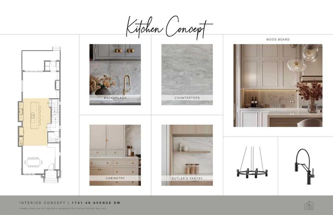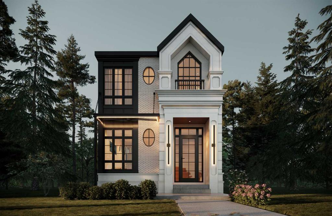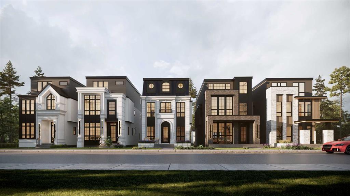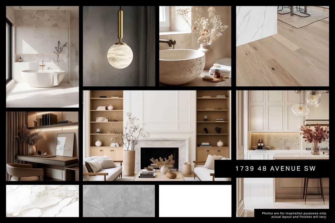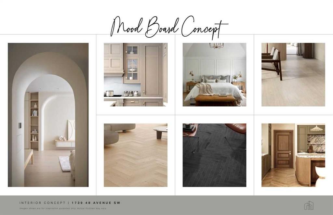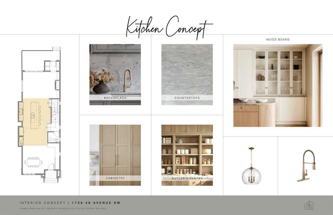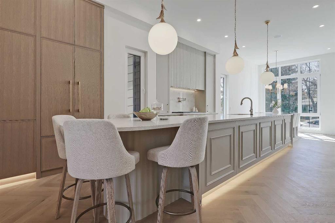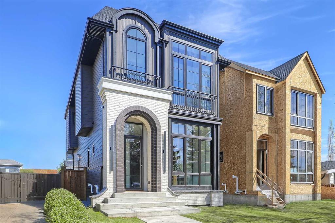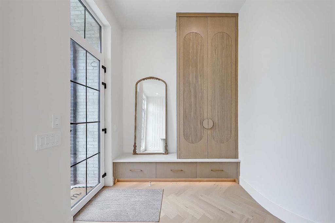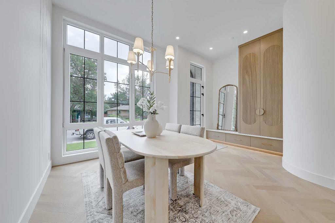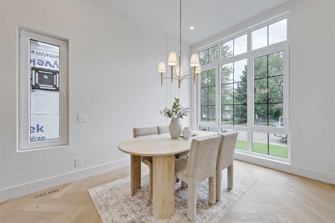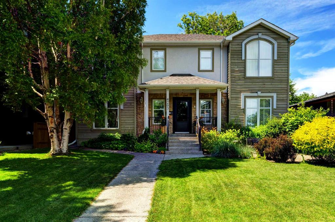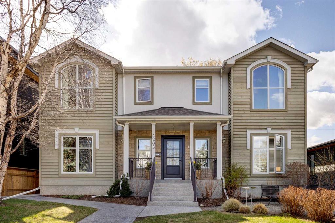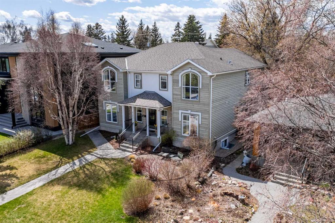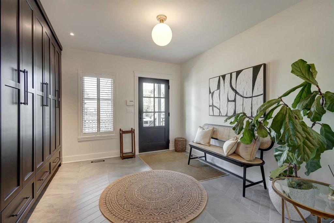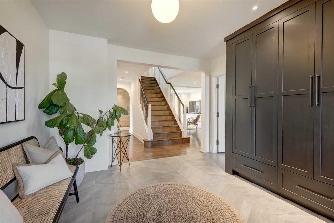56 Massey Place SW
Calgary T2V 2G5
MLS® Number: A2245811
$ 1,799,900
4
BEDROOMS
3 + 1
BATHROOMS
1958
YEAR BUILT
Welcome to 56 Massey Place SW – an exceptional family home on a quiet street tucked in the coveted NW corner of the prime inner-city community of Mayfair. Backing directly onto the Glenmore Reservoir pathway system, this spacious, beautifully updated property offers a rare blend of privacy, functionality, and access to scenic green spaces—all just minutes from downtown. Thoughtfully designed for modern family living, this home boasts over 3,300 sq ft of well-appointed space. The main floor welcomes you with a large, light-filled living room featuring vaulted ceilings and wide-plank engineered oak flooring that carries throughout all three upper levels of the home. The open-concept kitchen is the heart of the house, complete with professional appliances, ample cabinetry, and a wood-capped breakfast bar overlooking a sunken family room with in-floor heating—perfect for everyday connection and entertaining. Off the family room, find a convenient 2-piece bath and a servery for easy access to drinks and snacks from the stunning backyard pool area. Upstairs, you'll find three generous bedrooms, including a serene primary suite with a renovated 3-piece ensuite, plus a second full bath. The lower level offers an ideal fourth bedroom (or home office), a stylish laundry room, a separate mudroom and direct access to the oversized attached double garage. The basement features high ceilings, a spacious recreation room perfect for movie nights with the family or a teen hangout area, a full bathroom, and ample storage. Step outside to your private backyard oasis: low-maintenance landscaping, multi-tiered deck space, and a large in-ground pool for summers to remember. Ideally located, Mayfair is walkable to Chinook Mall, the amenities of Britannia Plaza, the Glenmore Reservoir, Rockyview Hospital and a short, easy commute to downtown. Here it is—a rare opportunity to raise your family in a true inner-city sanctuary, surrounded by mature trees, top-tier schools, parks, golf courses, and backing directly onto Calgary's premier urban trail network. Welcome Home!
| COMMUNITY | Mayfair |
| PROPERTY TYPE | Detached |
| BUILDING TYPE | House |
| STYLE | 4 Level Split |
| YEAR BUILT | 1958 |
| SQUARE FOOTAGE | 2,232 |
| BEDROOMS | 4 |
| BATHROOMS | 4.00 |
| BASEMENT | Finished, Full |
| AMENITIES | |
| APPLIANCES | Central Air Conditioner, Dishwasher, Garage Control(s), Gas Range, Range Hood, Tankless Water Heater, Washer/Dryer, Window Coverings |
| COOLING | Central Air |
| FIREPLACE | Wood Burning |
| FLOORING | Carpet, Concrete, Hardwood, Tile |
| HEATING | In Floor, Forced Air |
| LAUNDRY | Laundry Room |
| LOT FEATURES | Backs on to Park/Green Space, Private, Treed |
| PARKING | Double Garage Attached, Heated Garage, Insulated |
| RESTRICTIONS | Encroachment, Restrictive Covenant |
| ROOF | Tar/Gravel |
| TITLE | Fee Simple |
| BROKER | Century 21 Bamber Realty LTD. |
| ROOMS | DIMENSIONS (m) | LEVEL |
|---|---|---|
| 3pc Bathroom | 10`4" x 4`11" | Basement |
| Game Room | 33`2" x 18`2" | Basement |
| Furnace/Utility Room | 25`9" x 10`5" | Basement |
| Laundry | 7`5" x 5`6" | Lower |
| Bedroom | 11`2" x 8`11" | Lower |
| Mud Room | 4`5" x 5`8" | Lower |
| 2pc Bathroom | 7`7" x 6`0" | Main |
| Dining Room | 12`6" x 9`6" | Main |
| Family Room | 20`9" x 16`7" | Main |
| Kitchen | 20`9" x 10`4" | Main |
| Living Room | 31`4" x 15`5" | Main |
| Pantry | 7`6" x 8`10" | Main |
| 4pc Ensuite bath | 5`2" x 11`3" | Second |
| 5pc Bathroom | 7`9" x 9`7" | Second |
| Bedroom - Primary | 11`0" x 14`8" | Second |
| Bedroom | 11`0" x 15`2" | Second |
| Bedroom | 13`2" x 11`4" | Second |

