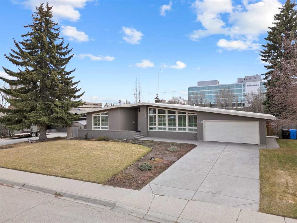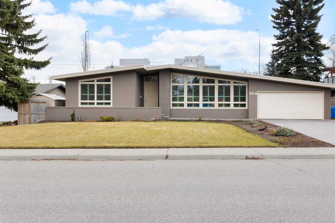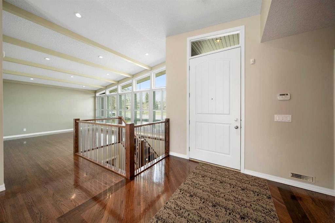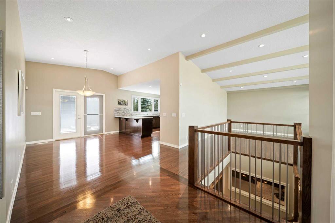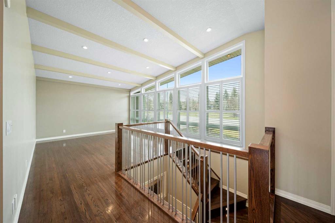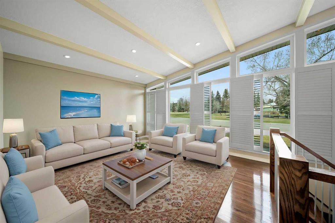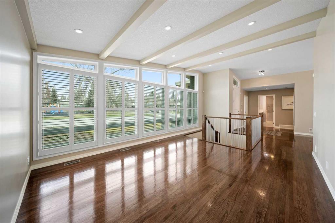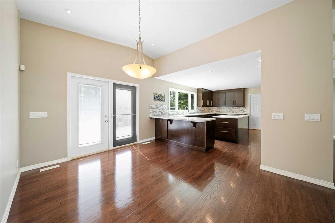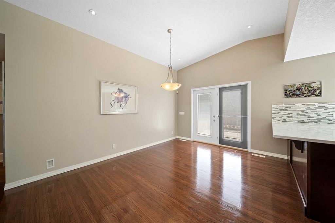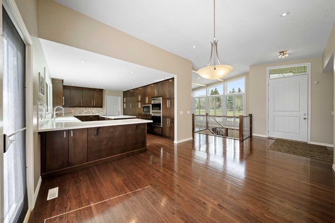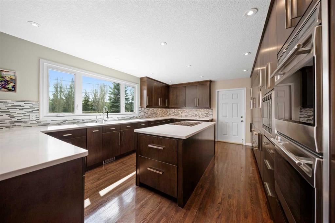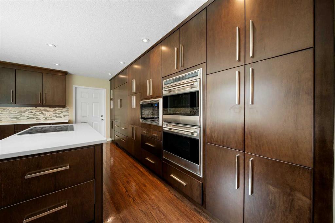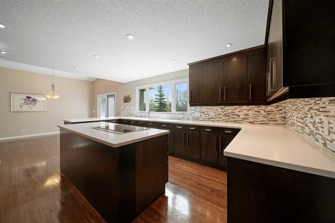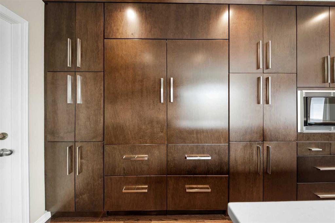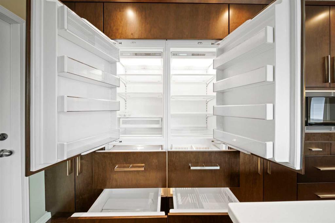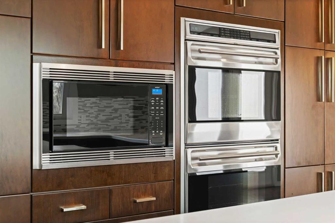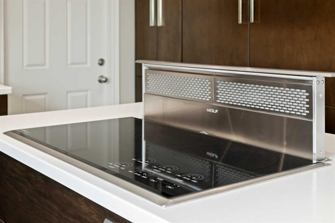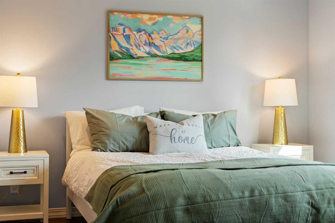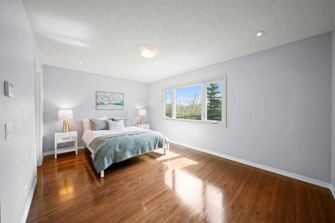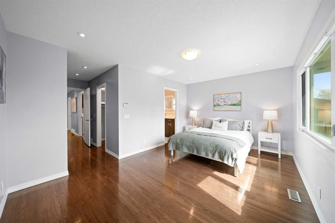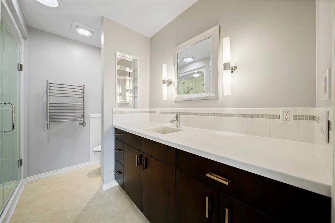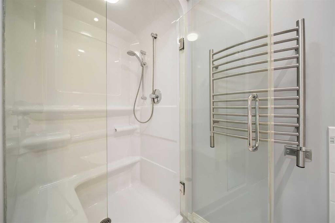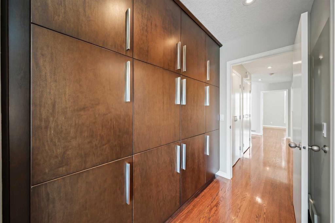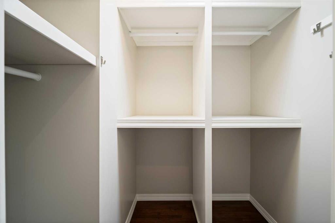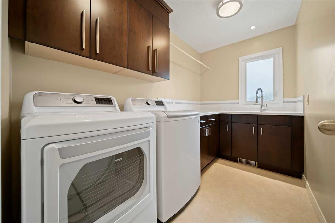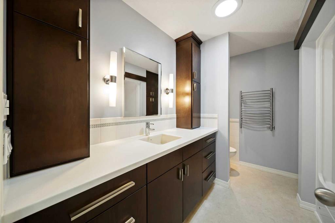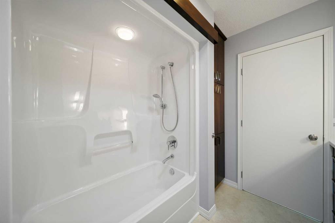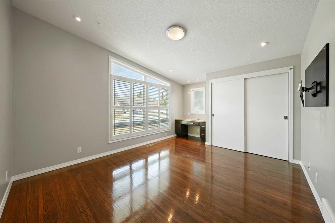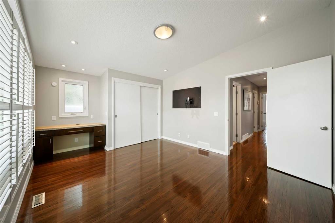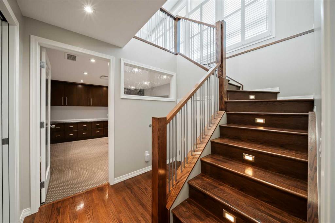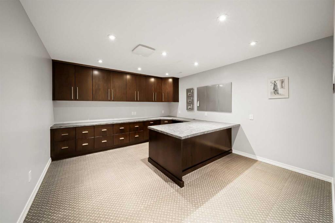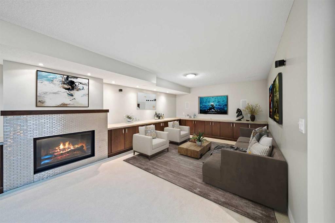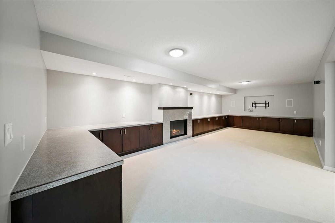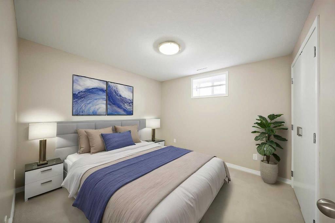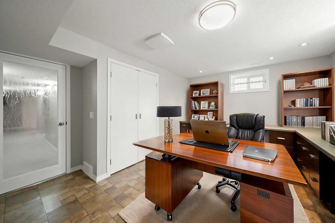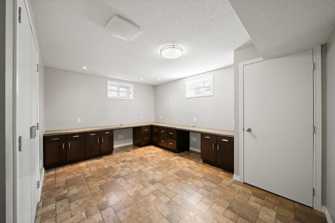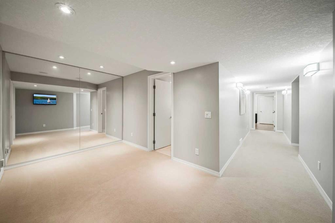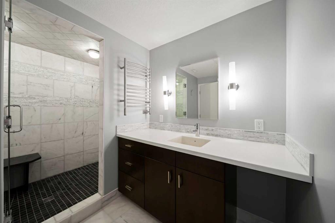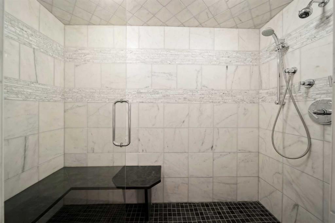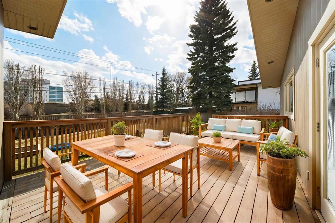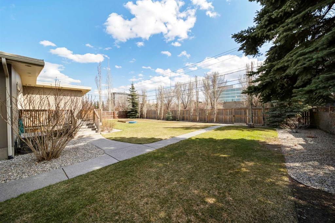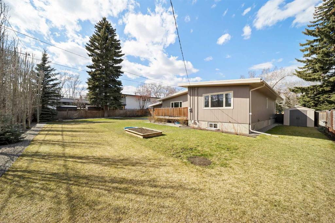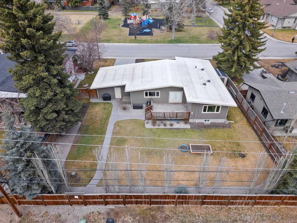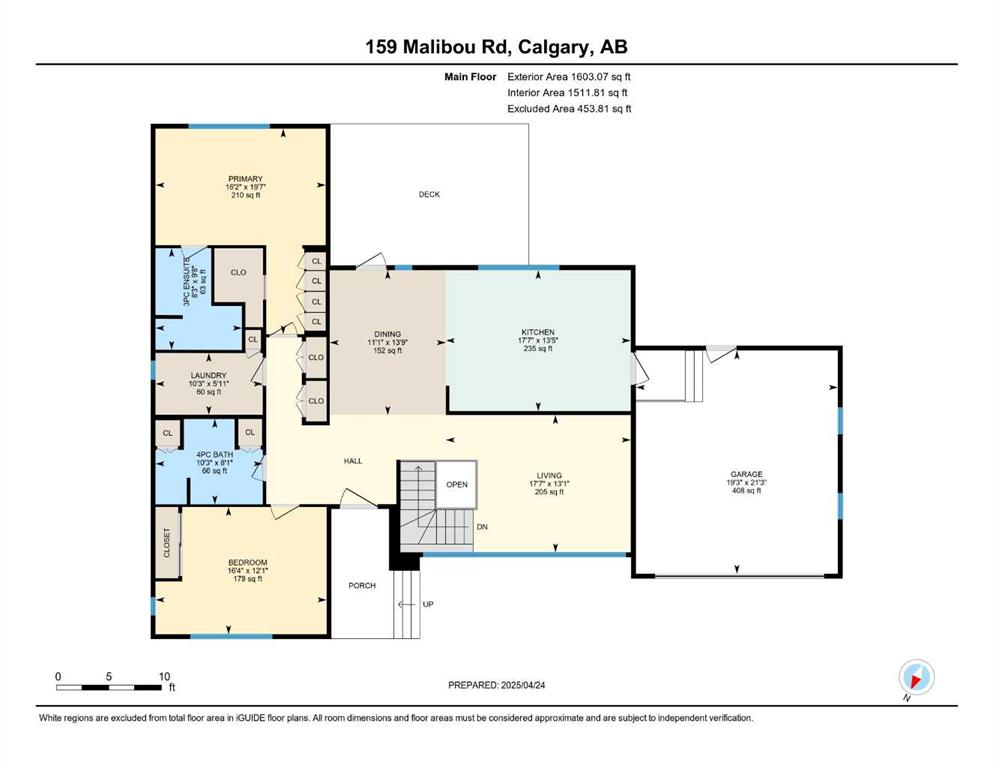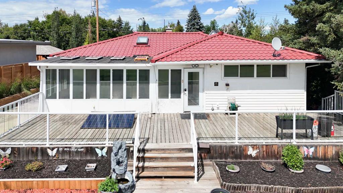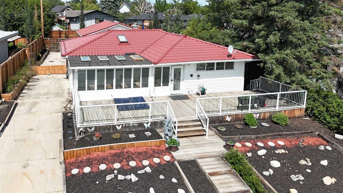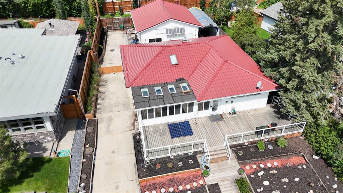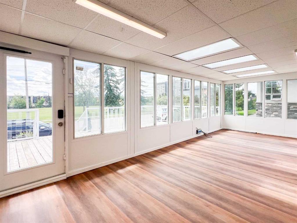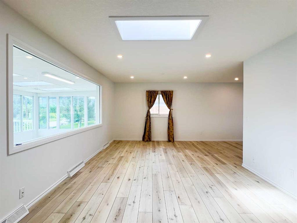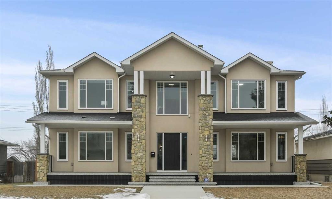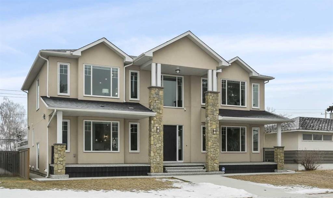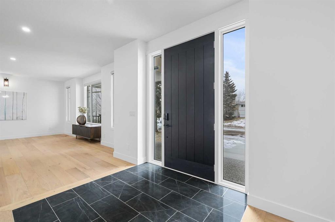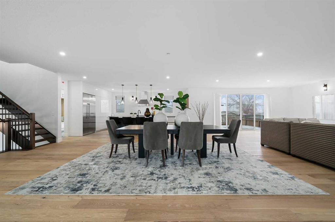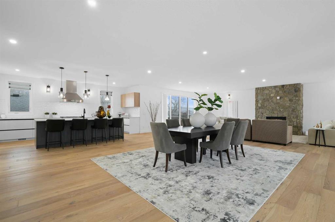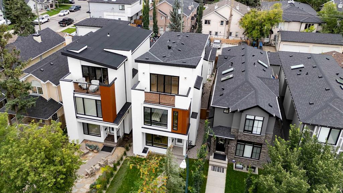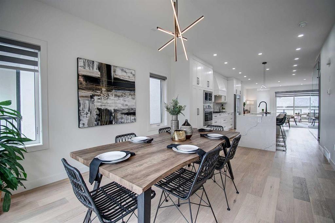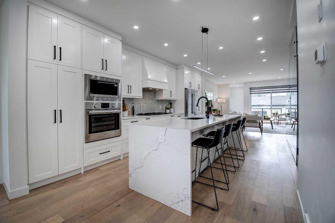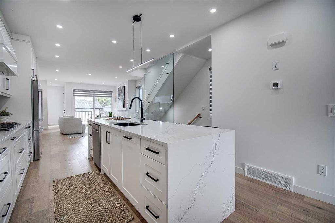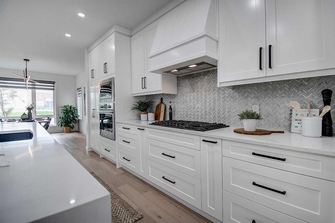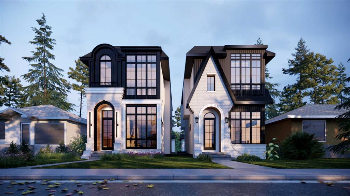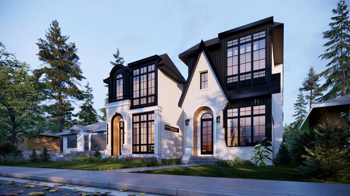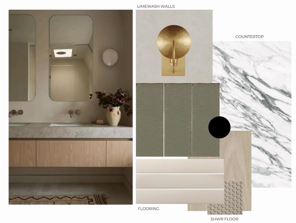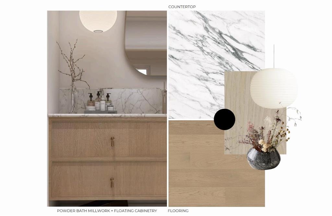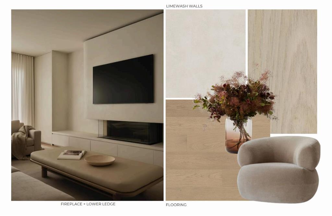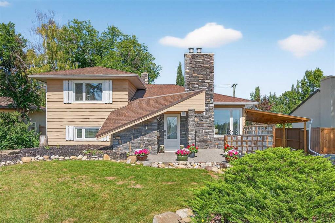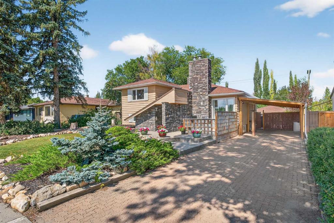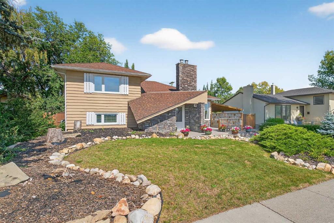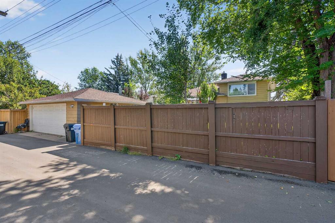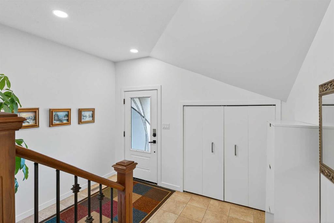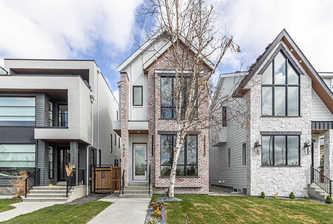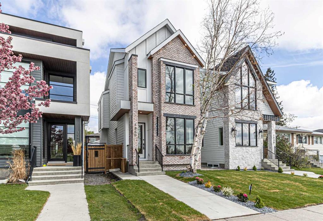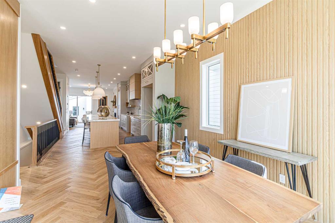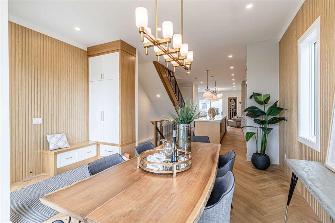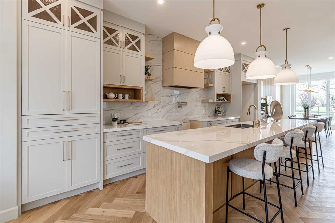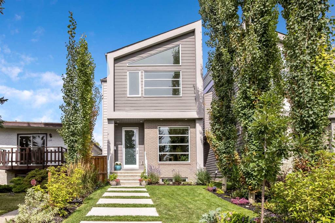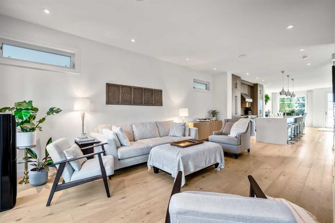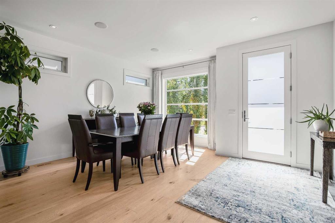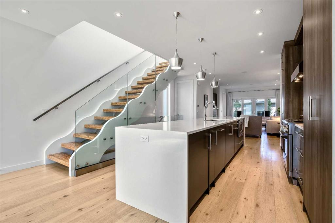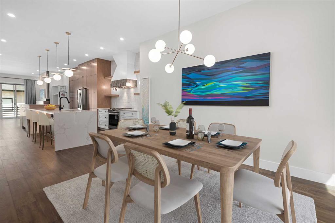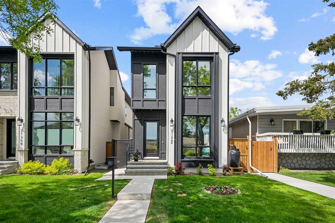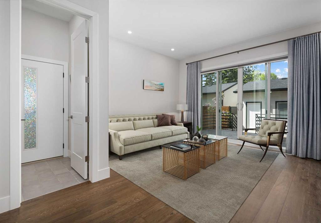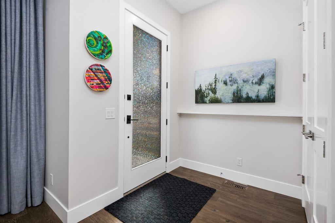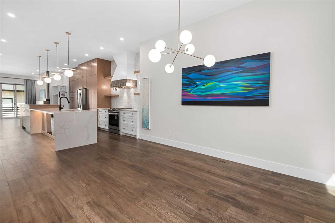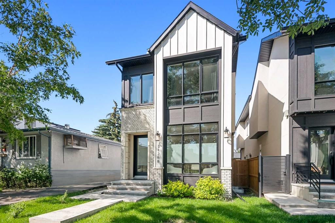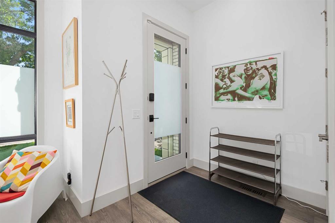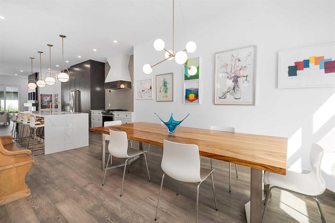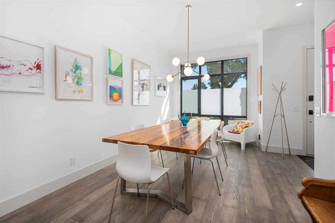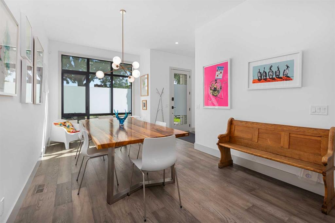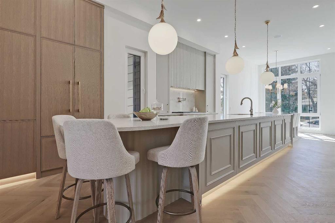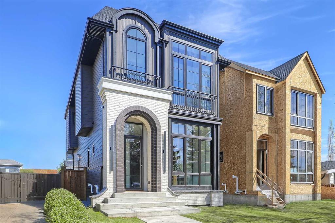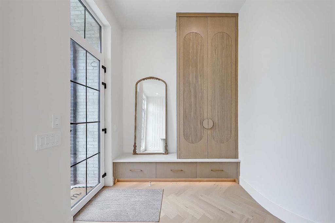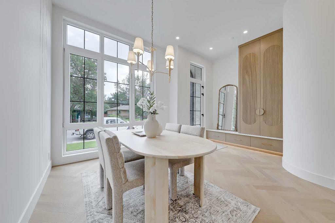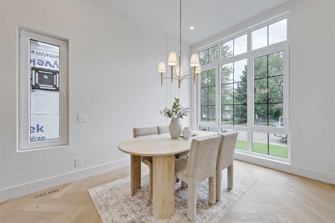159 Malibou Road SW
Calgary T2V 1X5
MLS® Number: A2236075
$ 1,499,000
4
BEDROOMS
3 + 0
BATHROOMS
1,603
SQUARE FEET
1959
YEAR BUILT
Welcome to 159 Malibou Rd SW. This beautiful home sits on a lot that is almost 12,000 sq ft!! The stunning bungalow is situated in the southwest community of Mayfair, one of Calgary’s most sought-after neighborhoods for its quiet suburban feel whilst offering quick access to some of the city's major roads including Glenmore and Elbow Drive. Many amenities are at your fingertips including Chinook Mall, Britannia Plaza and only 15 mins to the downtown core. The home boasts an impressive curb appeal with soffit lighting, oversized front entry way door, custom California shutters and a beautifully landscaped exterior with aggregate concrete driveway and walkways. The huge backyard is south facing with an expansive deck and offers ample sunlight which pours into the kitchen and dining area of the home. The home faces a beautiful green space and park and has no backyard neighbors, giving lots of privacy. From your back gate is a biking/walking path, which takes you to some of the nicest views in the city. As you step inside the home, you’re greeted with stunning vaulted ceilings and exposed beams, which give a large open feel. The massive kitchen offers endless storage space with integrated appliances to give the space a seamless finish. All kitchen appliances are of the highest quality with Wolfe double wall ovens, microwave and counter cooktop, integrated Sub Zero fridge/freezer and an additional Subzero freezer within the kitchen island and Miele Dishwasher. All the custom cabinetry offers convenient custom pull outs for easy access. The master bedroom boasts tons of storage, large south facing windows and a big 3 piece ensuite and towel warmer. The upstairs is completed by a spacious main floor laundry room with side by side laundry, secondary bedroom and 4 piece main bathroom. Downstairs provides additional flexible space with a huge family room with gas fireplace, office, a bedroom and a hobby room that could easily be converted back into a 4th bedroom, gym space and 3 piece bathroom with heated floors and steam shower. Houses in this community do not stay on the market long. Reach out to your favorite realtor today and book a viewing.
| COMMUNITY | Mayfair |
| PROPERTY TYPE | Detached |
| BUILDING TYPE | House |
| STYLE | Bungalow |
| YEAR BUILT | 1959 |
| SQUARE FOOTAGE | 1,603 |
| BEDROOMS | 4 |
| BATHROOMS | 3.00 |
| BASEMENT | Finished, Full |
| AMENITIES | |
| APPLIANCES | Built-In Freezer, Built-In Oven, Built-In Refrigerator, Dishwasher, Dryer, Freezer, Induction Cooktop, Microwave, See Remarks, Warming Drawer, Washer |
| COOLING | None |
| FIREPLACE | Gas |
| FLOORING | Carpet, Ceramic Tile, Hardwood |
| HEATING | Forced Air, Natural Gas |
| LAUNDRY | Main Level |
| LOT FEATURES | Back Lane, Back Yard, Backs on to Park/Green Space, City Lot, Front Yard, Garden, Landscaped, No Neighbours Behind, Private |
| PARKING | Double Garage Attached |
| RESTRICTIONS | Restrictive Covenant, Utility Right Of Way |
| ROOF | Asphalt Shingle |
| TITLE | Fee Simple |
| BROKER | CIR Realty |
| ROOMS | DIMENSIONS (m) | LEVEL |
|---|---|---|
| 3pc Bathroom | 8`0" x 10`4" | Basement |
| Office | 12`3" x 13`9" | Basement |
| Bedroom | 10`5" x 10`4" | Basement |
| Bedroom | 13`5" x 14`6" | Basement |
| Game Room | 13`2" x 27`9" | Basement |
| Furnace/Utility Room | 5`2" x 8`8" | Basement |
| Walk-In Closet | 7`5" x 6`8" | Basement |
| 3pc Ensuite bath | 9`8" x 8`3" | Main |
| 4pc Bathroom | 8`1" x 10`3" | Main |
| Bedroom | 12`1" x 16`4" | Main |
| Dining Room | 13`9" x 11`1" | Main |
| Kitchen | 13`5" x 17`7" | Main |
| Laundry | 5`11" x 10`3" | Main |
| Living Room | 13`1" x 17`7" | Main |
| Bedroom - Primary | 19`7" x 16`2" | Main |

