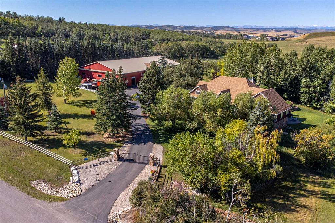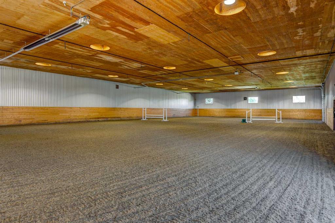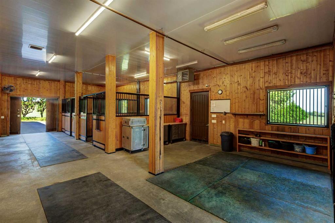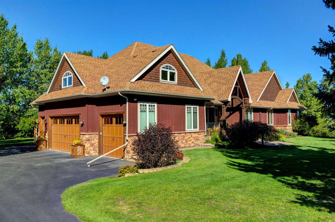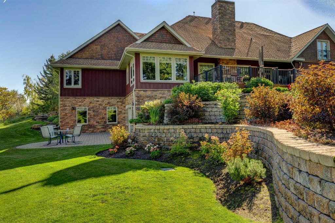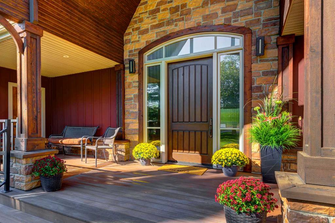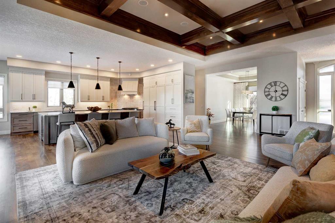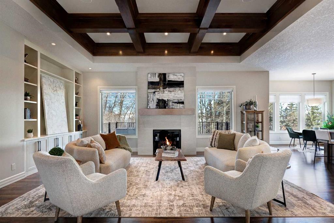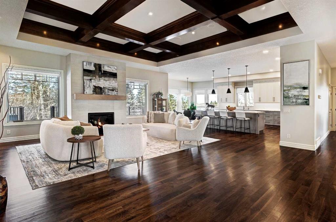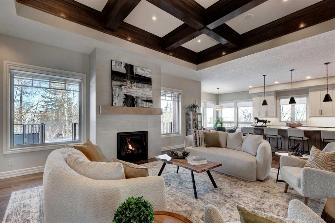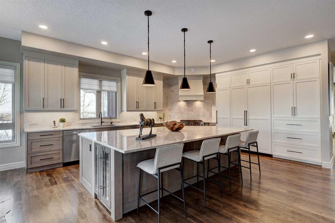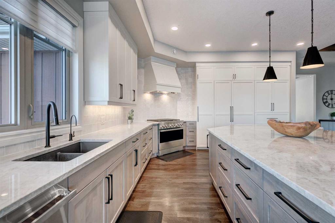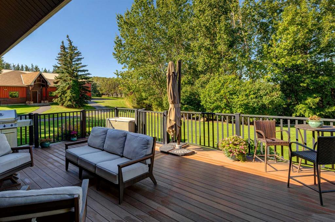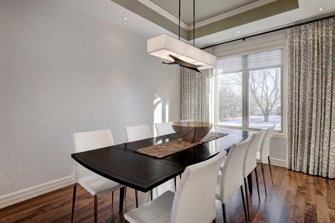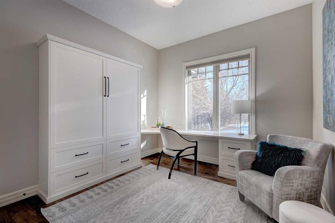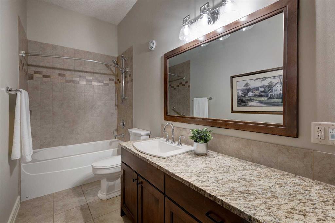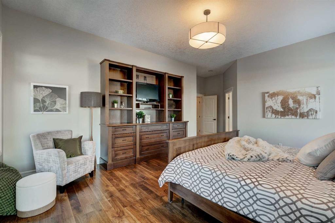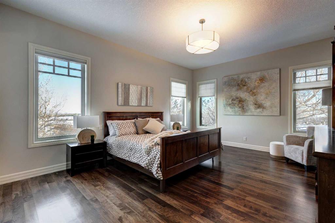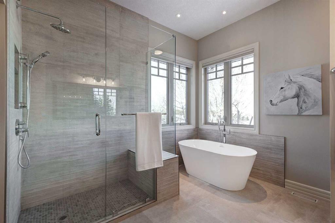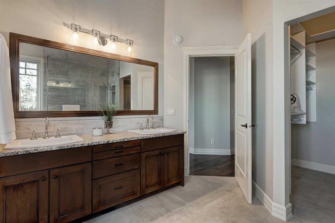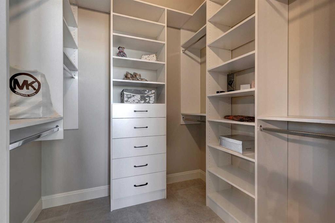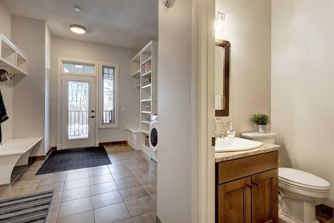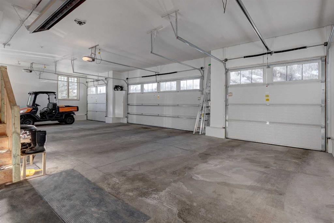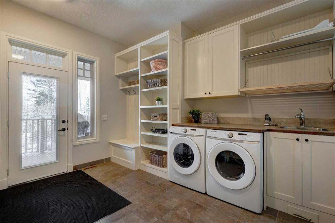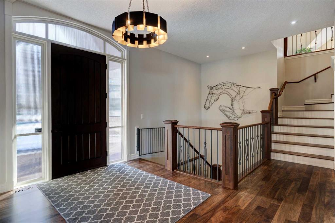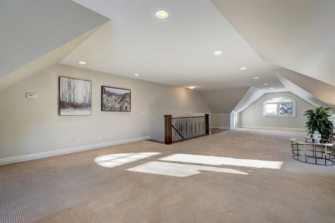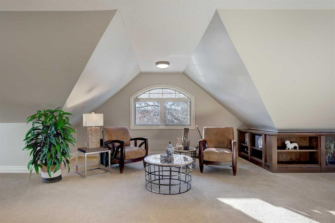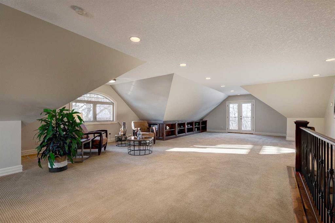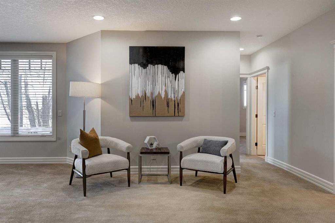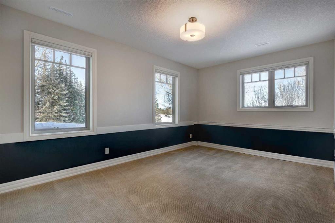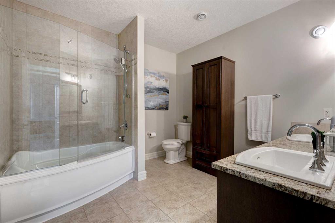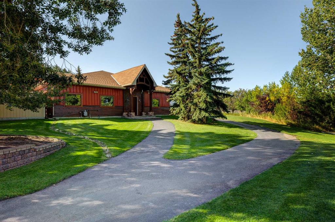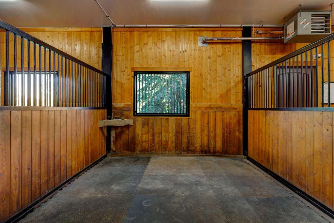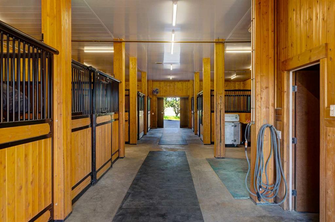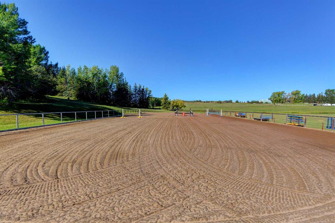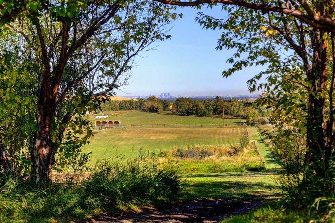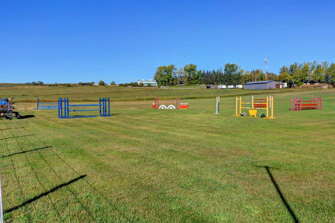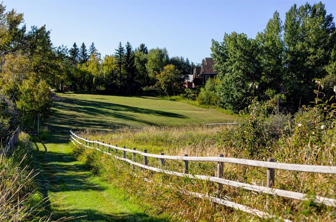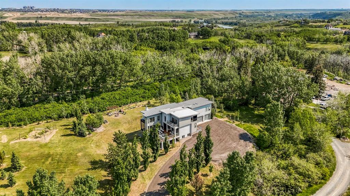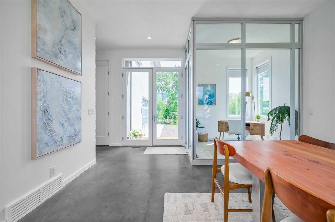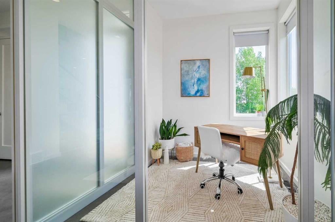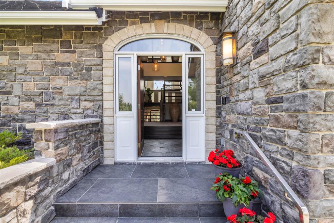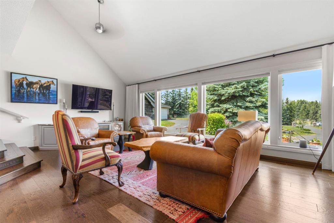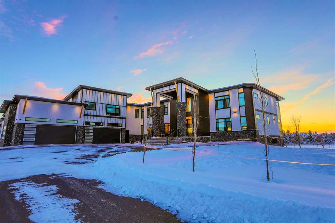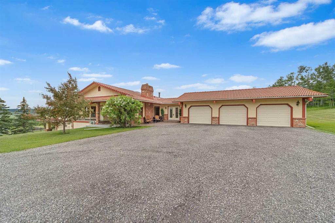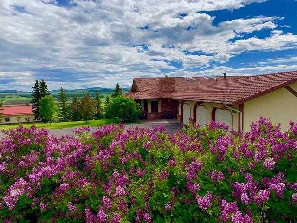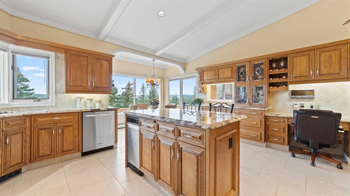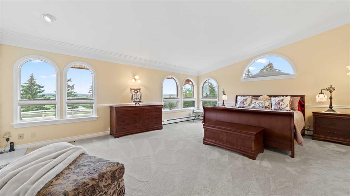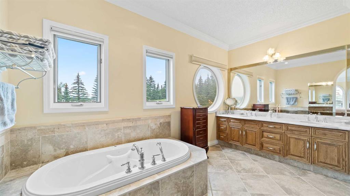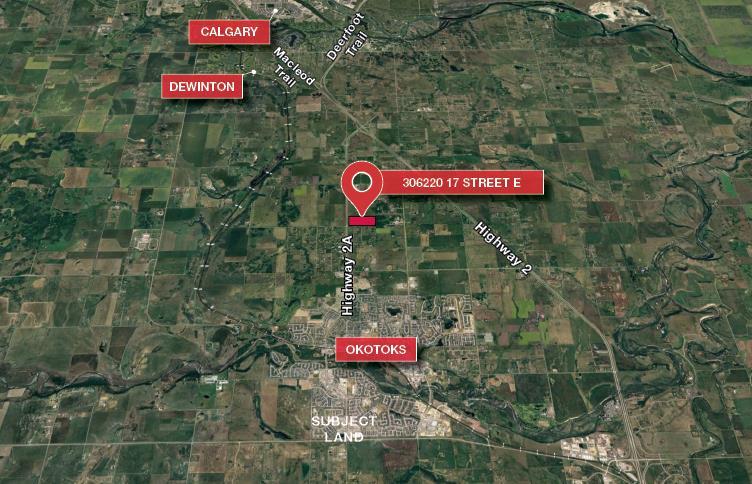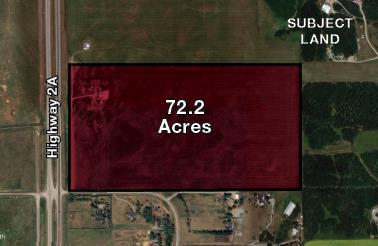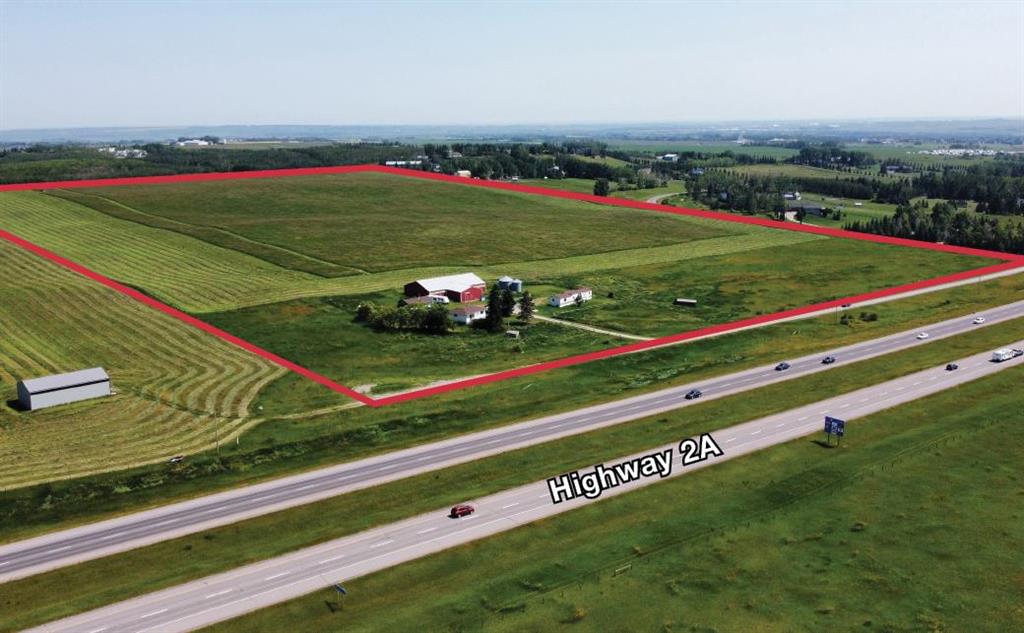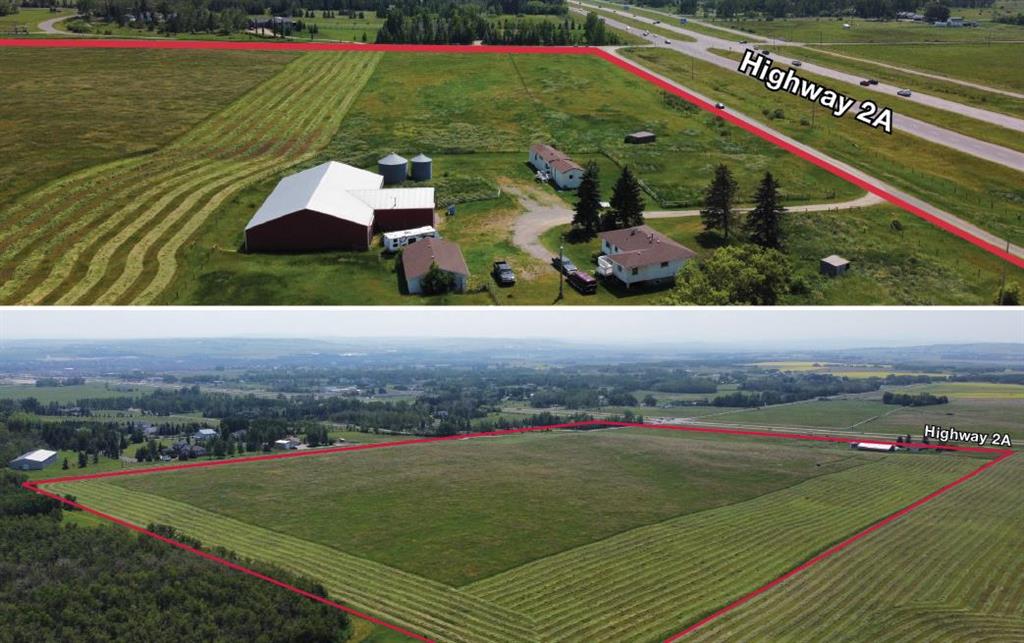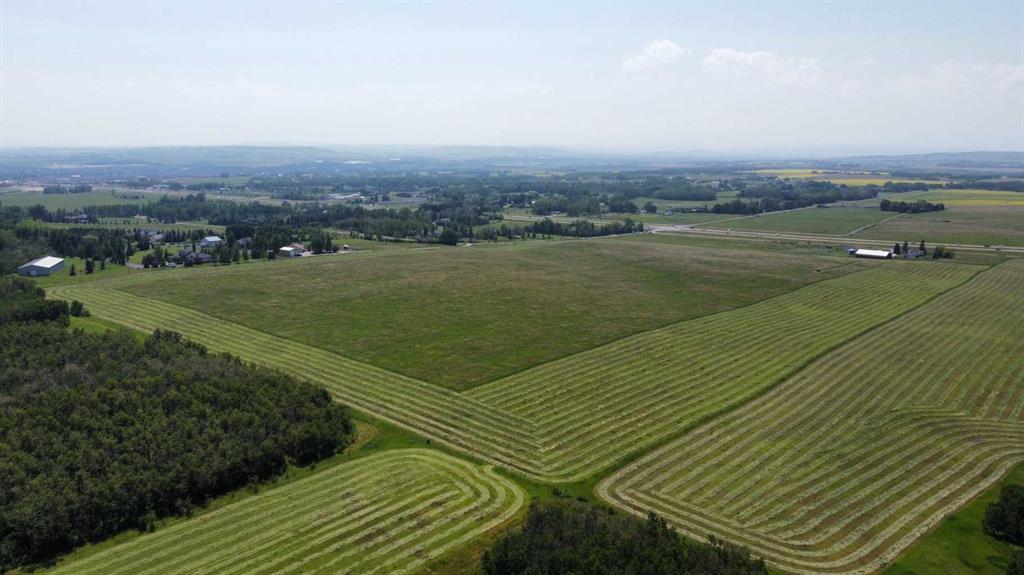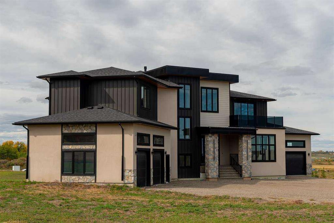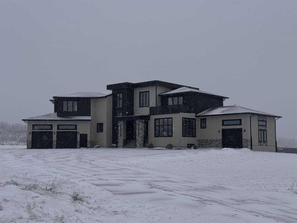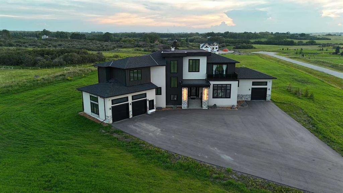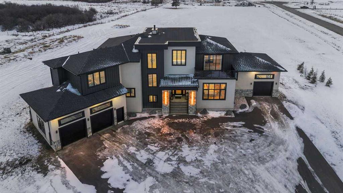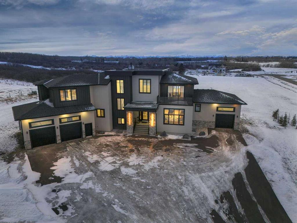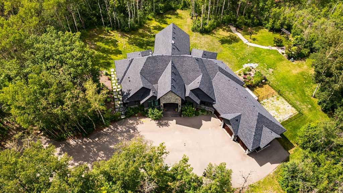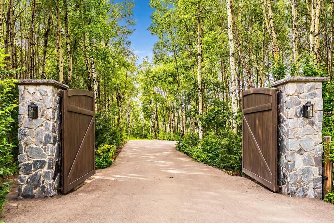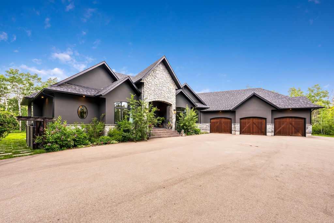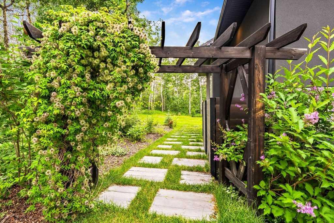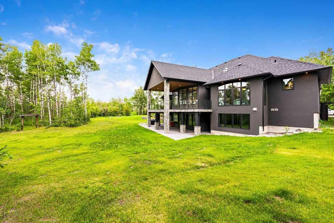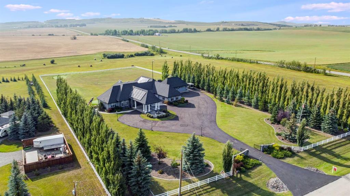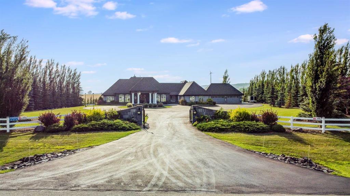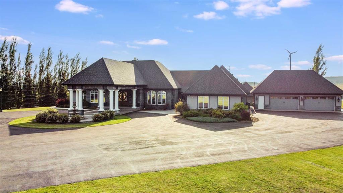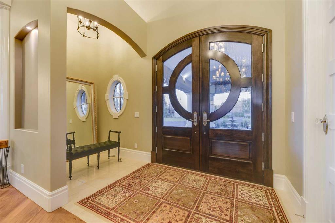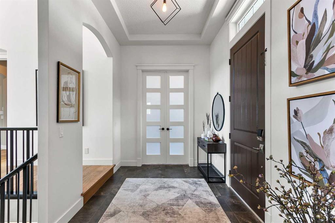$ 3,275,000
4
BEDROOMS
3 + 2
BATHROOMS
3,307
SQUARE FEET
2007
YEAR BUILT
Welcome to this state-of-the-art equestrian facilities, & stunning panoramic views of city skyline & majestic Rocky Mountains in a perfect location with 17.99 acres. Ready to keep your horses at home instead of boarding? Designed for a discerning homeowner/entertainer & equestrian enthusiast, this property offers a harmonious balance of refined living & outdoor excellence. Located within 7 mins to Legacy & 10 minutes of Strathcona-Tweedsmuir School. Boasting over 3300 sq. ft. on the main floor & upper level, & fully developed 2,500 sq. ft. 2 bed walkout basement, it is a masterpiece of functionality, ensuring comfort & elegance in every detail. Just updated wt new paint, lighting features, NEW kitchen in 23/24, that is a chef’s dream, wt a one-piece imported stone from India- Taj Mahal quartzite countertop, custom cabinetry & roll-out drawers, a built-in refrigerator & freezer, a reverse osmosis water system. Walnut hardwood flooring throughout the main level, open concept, 15-ft + ceilings, custom millwork, including coffered ceilings are distinctive. The adjacent dining room, with its grass-woven wallpaper & room for 10+, sets the stage for formal entertaining. Primary suite has a stylishly enhanced ensuite 24/25, a modern bathtub, glass-enclosed shower wt custom bench, redone custom walk-in closet, big windows+ built-in cabinetry = the perfect retreat. The home exudes care, from a newly updated fireplace with a custom mantle, the smart designed mudroom/laundry wt built-ins shoes, jackets, and gear. All modern conveniences, including two high-efficiency furnaces wt HRV systems, AC on both the main & basement levels, built-in surround sound, Air Fibre internet + a Starlink antenna option. Oversized attached four-car garage features two single doors, one double door, a floor drain, man door and is heated. Outdoor living is inviting, wt a west-facing Durra Deck, double-sided fireplace, gas hookups, and child/pet-safe railings. The north-facing patio off the walkout basement provides another serene spot to relax & enjoy the meticulously perennial gardens. The property’s 14,000+ sq. ft. barn & indoor arena are unrivaled in design & functionality, offering heating, LED lighting, & 2 Gen Travel Lite synthetic footing, eliminating watering. 6 12x12 stalls feature auto waterers, stall mats, top of the line stalls & direct access to the heated tack, tack room & wash rack. The barn connects seamlessly to the 80X150 indoor arena. Outdoor equestrian facilities include, 80 x180 sand ring & professional 3-acre Grand Prix jumping field (water jump, devil’s dyke, dry ditch) 9 acres of turnout space, electro-braid fencing, & a 16-foot-wide riding path around the property! The estate provides an unparalleled environment for training & horse care. Mature poplars, aspens, & lilacs create natural privacy, gated + camera security, paved driveway leads to house, barn, & turn around for trailers. Septic & water systems-meticulously maintained.
| COMMUNITY | |
| PROPERTY TYPE | Detached |
| BUILDING TYPE | House |
| STYLE | Acreage with Residence, Bungalow |
| YEAR BUILT | 2007 |
| SQUARE FOOTAGE | 3,307 |
| BEDROOMS | 4 |
| BATHROOMS | 5.00 |
| BASEMENT | Finished, Full, Walk-Out To Grade |
| AMENITIES | |
| APPLIANCES | Built-In Freezer, Built-In Refrigerator, Central Air Conditioner, Dishwasher, Gas Cooktop, Gas Oven, Microwave, See Remarks, Washer/Dryer, Window Coverings, Wine Refrigerator |
| COOLING | Central Air |
| FIREPLACE | Basement, Gas, Insert, Living Room, Mantle, Metal, See Through, Tile |
| FLOORING | Carpet, Hardwood, Tile |
| HEATING | High Efficiency, Forced Air, Natural Gas |
| LAUNDRY | Electric Dryer Hookup, Laundry Room, Main Level, Sink, Washer Hookup |
| LOT FEATURES | Back Yard, Front Yard, Fruit Trees/Shrub(s), Garden, Gentle Sloping, Irregular Lot, Landscaped, Lawn, Many Trees, Meadow, No Neighbours Behind, Pasture, Sloped Down, Treed, Underground Sprinklers, Yard Drainage |
| PARKING | Concrete Driveway, Driveway, Electric Gate, Front Drive, Garage Door Opener, Garage Faces Side, Gated, Heated Garage, Insulated, Oversized, Parking Pad, Paved, Quad or More Attached |
| RESTRICTIONS | Utility Right Of Way |
| ROOF | Asphalt Shingle |
| TITLE | Fee Simple |
| BROKER | Royal LePage Solutions |
| ROOMS | DIMENSIONS (m) | LEVEL |
|---|---|---|
| 2pc Bathroom | 9`11" x 4`10" | Basement |
| 5pc Bathroom | 9`11" x 9`11" | Basement |
| Bedroom | 17`10" x 13`5" | Basement |
| Bedroom | 10`11" x 17`7" | Basement |
| Game Room | 39`7" x 43`2" | Basement |
| Storage | 9`11" x 12`4" | Basement |
| Furnace/Utility Room | 22`1" x 10`7" | Basement |
| 2pc Bathroom | 4`11" x 5`0" | Main |
| 4pc Bathroom | 14`1" x 4`11" | Main |
| 5pc Ensuite bath | 10`11" x 12`7" | Main |
| Bedroom | 14`2" x 11`0" | Main |
| Breakfast Nook | 8`10" x 15`10" | Main |
| Dining Room | 14`6" x 10`11" | Main |
| Foyer | 12`0" x 9`9" | Main |
| Kitchen | 19`5" x 15`10" | Main |
| Laundry | 18`2" x 11`6" | Main |
| Living Room | 27`1" x 21`5" | Main |
| Bedroom - Primary | 22`6" x 17`2" | Main |
| Walk-In Closet | 6`10" x 6`5" | Main |
| Bonus Room | 46`2" x 24`3" | Second |

