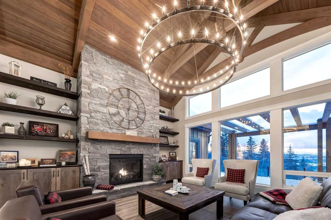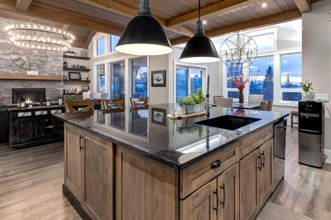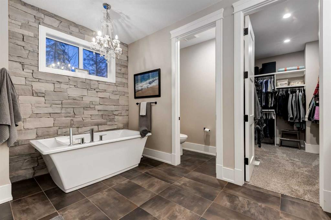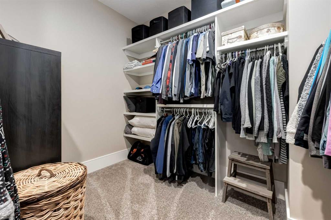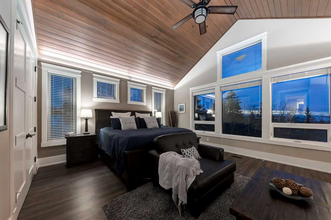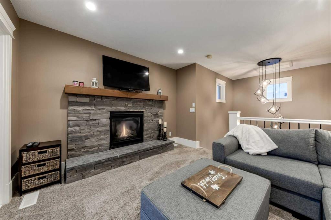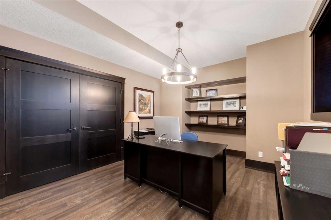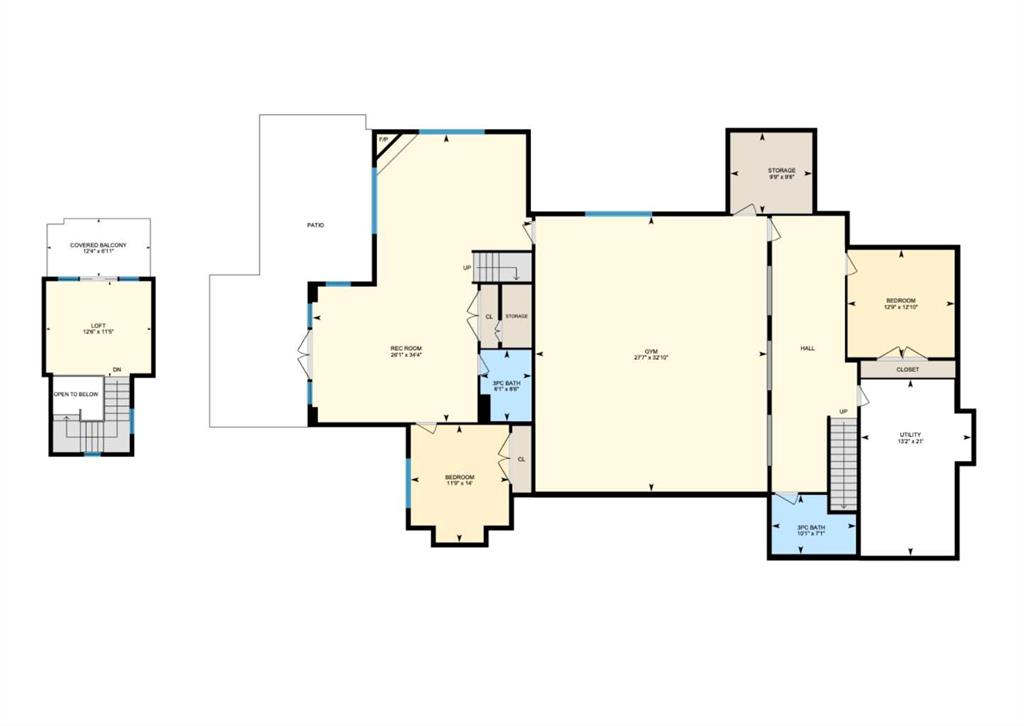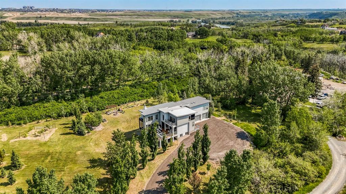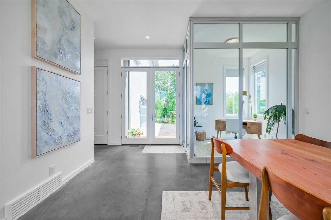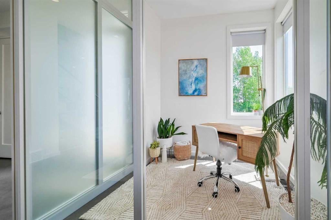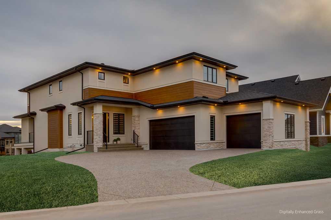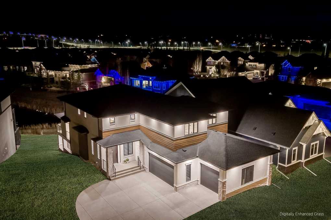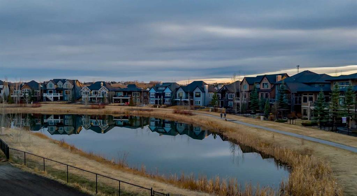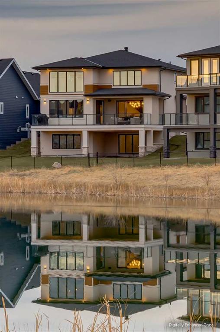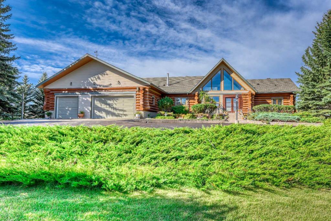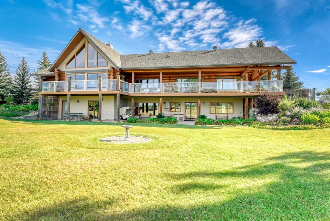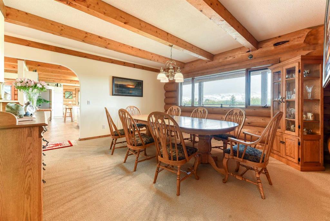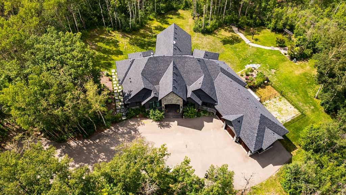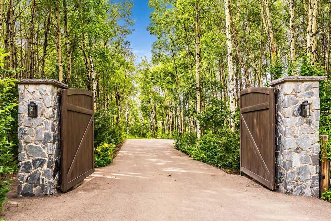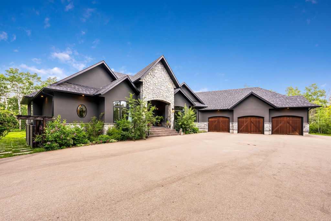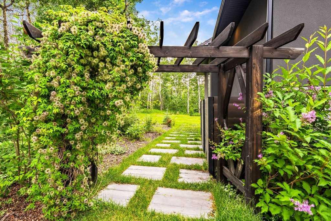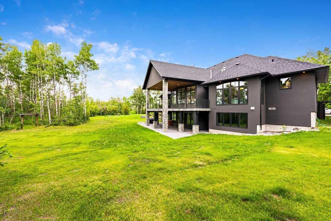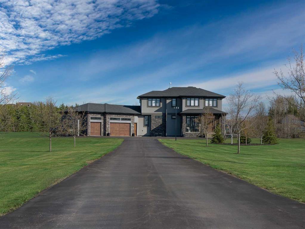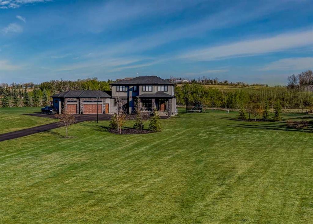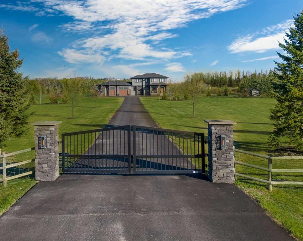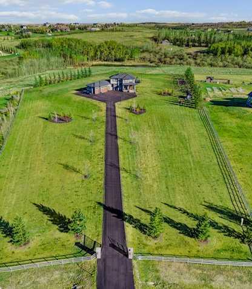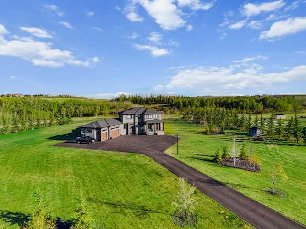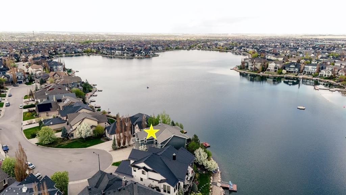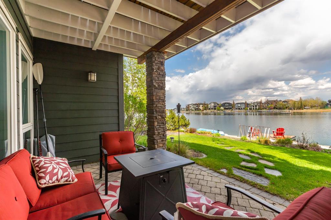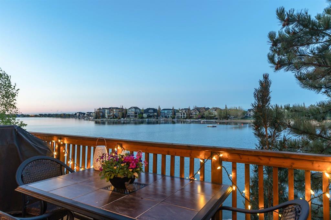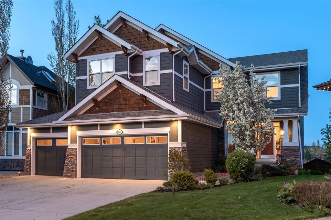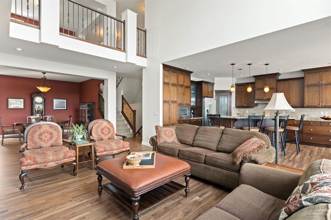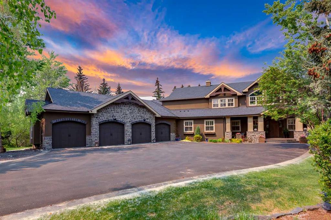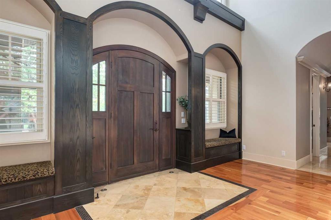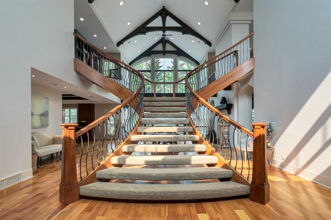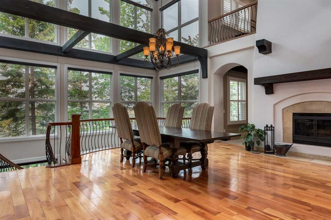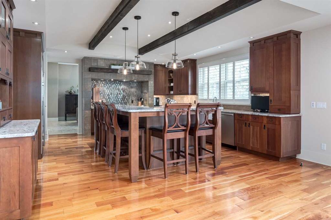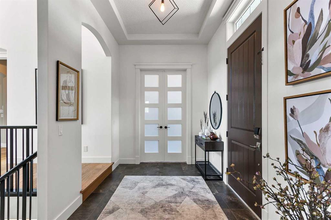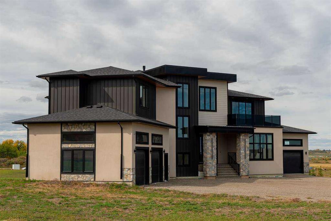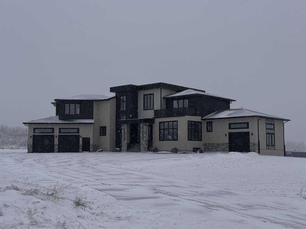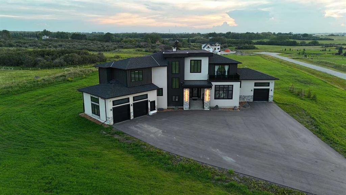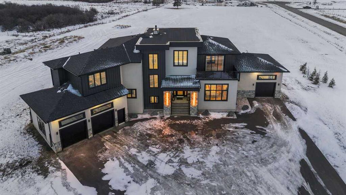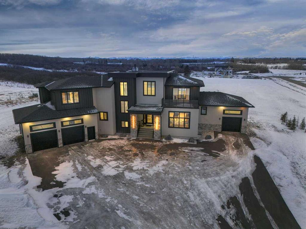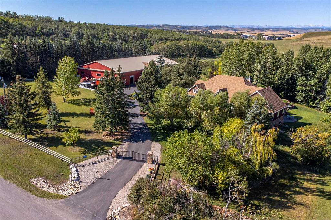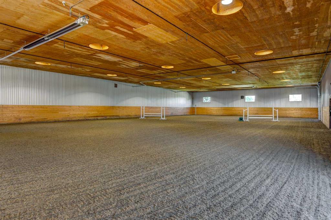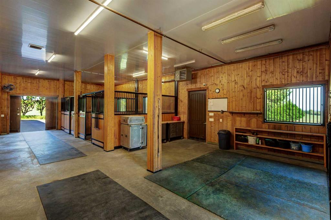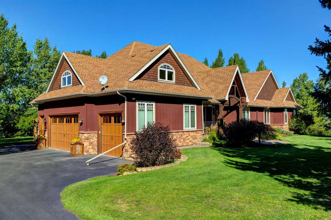$ 2,780,000
7
BEDROOMS
5 + 1
BATHROOMS
4,667
SQUARE FEET
2019
YEAR BUILT
We're extremely proud to present this stunning masterpiece perched high over the Bow River Valley, on 4 acres in the sought-after community of Foothills County. The custom-built home was designed to offer breathtaking mountain and river valley views and is on a portion of environmental reserve! With over 7200ft2 of total living space, a triple car garage, hair salon, fitness center, 3 story loft and a walkout basement, this home is a one-of-a-kind country escape. The soaring vaulted ceilings and spectacular windows offer the panoramic views you've come to see. The open-concept floor plan is tailored for entertaining, creating a seamless flow throughout the living spaces. A focal point of the home is the gas fireplace, which not only sets the tone for the entire room but also adds warmth and ambiance. The fireplace serves as a central element in the living space, providing a cozy atmosphere for gatherings and relaxation. The adjoining kitchen/dining room is a chef's dream, equipped with stainless steel appliances designed with both style and functionality in mind. Whether you're preparing a casual meal or hosting a grand event, this kitchen is well-equipped to meet all your culinary needs. Every room on the main floor offers stunning views from every angle, enhancing the overall ambiance of the space. Boasting 4 large bedrooms including the primary suite, equipped with a tranquil spa-like 5-piece ensuite and a walk-in closet, offering a luxurious and comfortable retreat featuring a free-standing soaker tub and a separate shower, providing options for relaxation and rejuvenation. There is a versatile bonus room on the main floor, currently being used as a salon. This room is equipped with a sink and built ins. Alternatively, it can be repurposed for various uses such as a crafting room or any other purpose according to personal preferences. Finishing up this level are the spacious laundry room, a 5-piece bathroom, a 3-piece bath and a handy mudroom coming in from the triple car garage. The 2nd level offers a living area great for movie nights as well as another bedroom and 4-piece bath. Just wait, up the stairs from here offers a loft area with yet another living area with a gas fireplace and balcony. Enjoy that glass of wine unwinding out on the deck soaking up the views in peace and quiet with scenic views and tranquility. The WALK-OUT basement offers more space for the family to spread out and create memories. This level offers a rec area with another gas fireplace, pool table, access out to the back yard and patio, the 6th bedroom, and a home gym/fitness area unlike no other. We'd invite you to book a showing and be sure to bring your boots so you can explore the trails and views that this property has to offer. We're excited to find the next lucky owner of this impressive home!
| COMMUNITY | |
| PROPERTY TYPE | Detached |
| BUILDING TYPE | House |
| STYLE | 2 Storey, Acreage with Residence |
| YEAR BUILT | 2019 |
| SQUARE FOOTAGE | 4,667 |
| BEDROOMS | 7 |
| BATHROOMS | 6.00 |
| BASEMENT | Separate/Exterior Entry, Finished, Full, Walk-Out To Grade |
| AMENITIES | |
| APPLIANCES | Dishwasher, Dryer, Garage Control(s), Gas Range, Microwave, Range Hood, Refrigerator, Washer, Window Coverings, Wine Refrigerator |
| COOLING | Central Air |
| FIREPLACE | Brick Facing, Gas, Living Room, Mantle, Masonry, Recreation Room |
| FLOORING | Carpet, Tile, Vinyl Plank |
| HEATING | Forced Air, Natural Gas, Radiant |
| LAUNDRY | Laundry Room, Main Level |
| LOT FEATURES | Landscaped, Many Trees, No Neighbours Behind, Private, Secluded, Views |
| PARKING | Additional Parking, Driveway, Garage Door Opener, Garage Faces Front, RV Access/Parking, Triple Garage Attached |
| RESTRICTIONS | Environmental Restriction, Utility Right Of Way |
| ROOF | Asphalt Shingle |
| TITLE | Fee Simple |
| BROKER | RE/MAX Landan Real Estate |
| ROOMS | DIMENSIONS (m) | LEVEL |
|---|---|---|
| 3pc Bathroom | 10`1" x 7`1" | Basement |
| 3pc Bathroom | 6`1" x 8`6" | Basement |
| Bedroom | 11`9" x 14`0" | Basement |
| Bedroom | 12`9" x 12`10" | Basement |
| Exercise Room | 27`7" x 32`10" | Basement |
| Game Room | 26`1" x 34`4" | Basement |
| 2pc Bathroom | 3`7" x 6`7" | Main |
| 5pc Bathroom | 5`0" x 11`6" | Main |
| 5pc Ensuite bath | 13`8" x 14`3" | Main |
| Bedroom | 13`3" x 17`6" | Main |
| Bedroom | 13`0" x 14`1" | Main |
| Bedroom | 19`1" x 17`9" | Main |
| Dining Room | 11`1" x 10`1" | Main |
| Kitchen | 17`0" x 17`8" | Main |
| Laundry | 7`3" x 11`10" | Main |
| Living Room | 20`1" x 25`10" | Main |
| Mud Room | 11`4" x 10`8" | Main |
| Office | 12`1" x 12`0" | Main |
| Bedroom - Primary | 17`4" x 18`3" | Main |
| Den | 11`4" x 10`7" | Main |
| 4pc Bathroom | 6`9" x 10`10" | Second |
| Bedroom | 17`8" x 13`0" | Second |
| Bonus Room | 17`11" x 25`11" | Second |
| Loft | 12`6" x 11`5" | Third |







