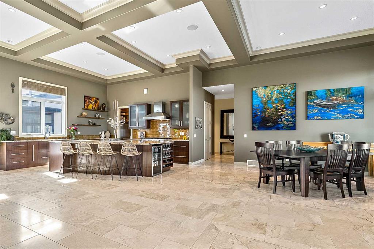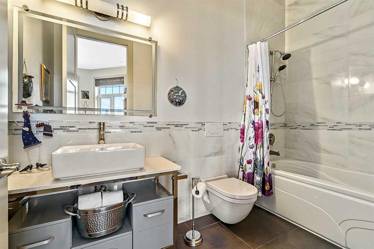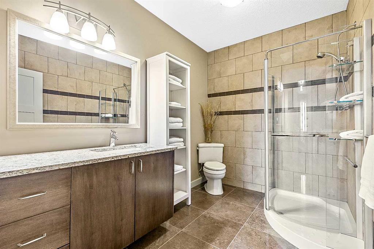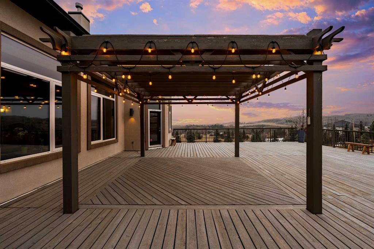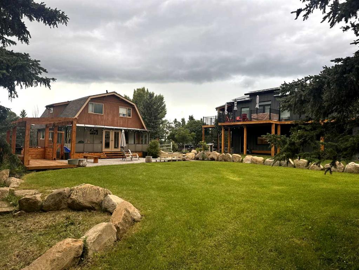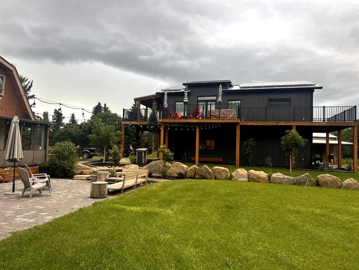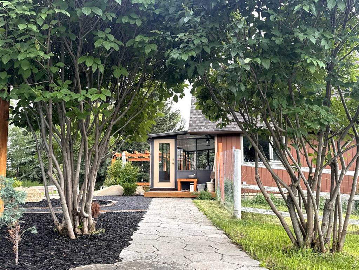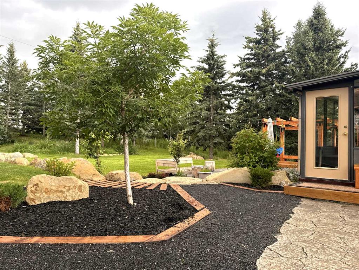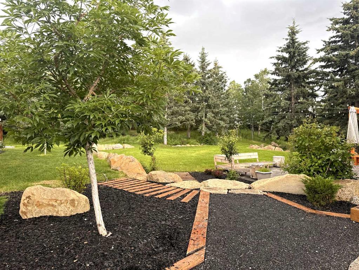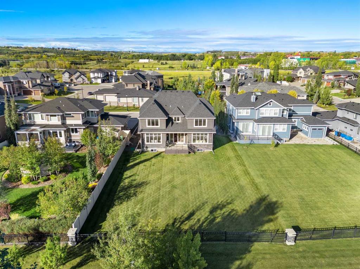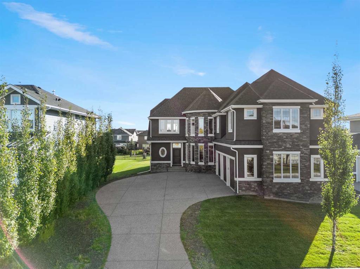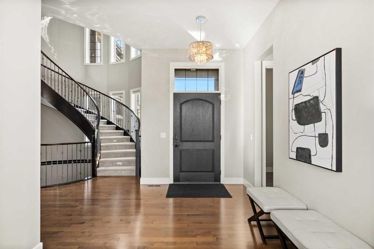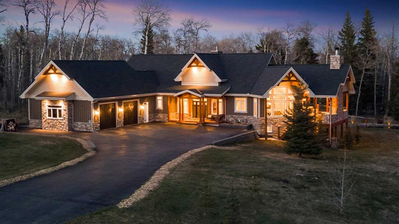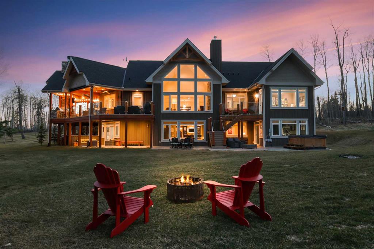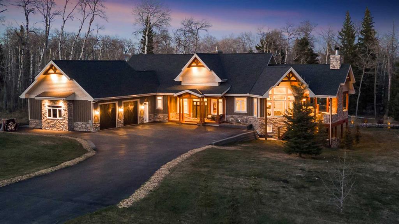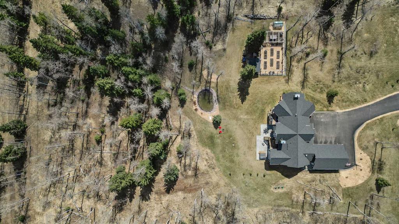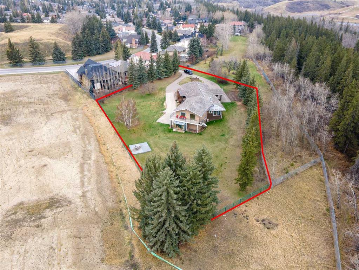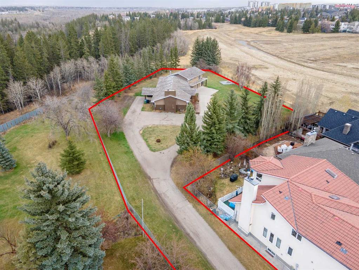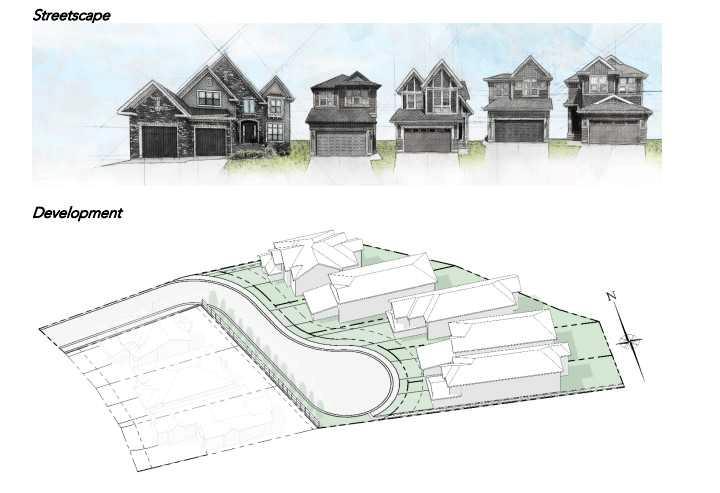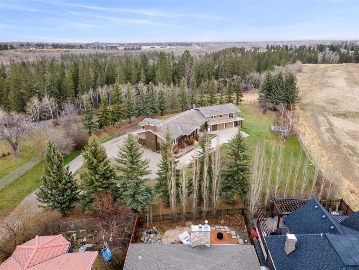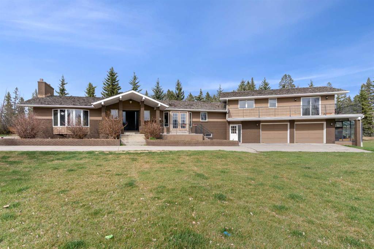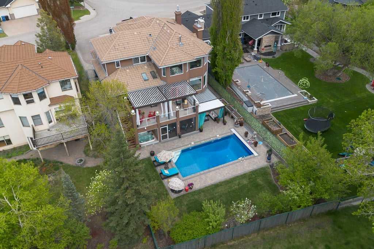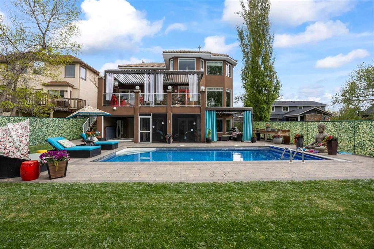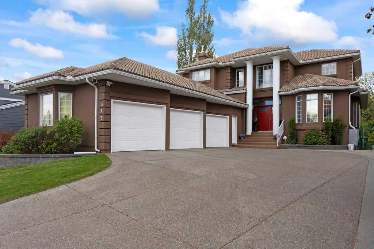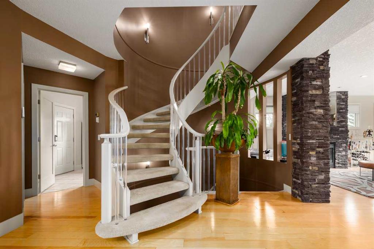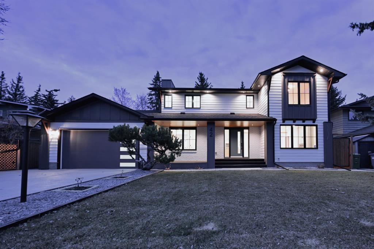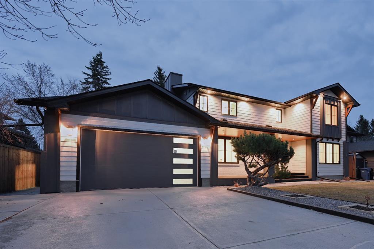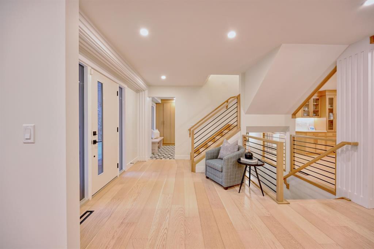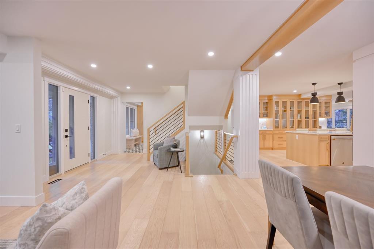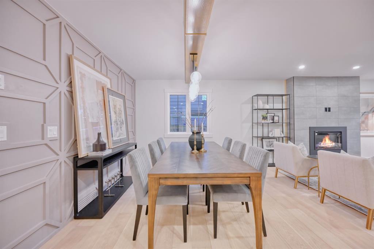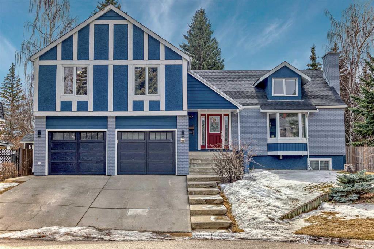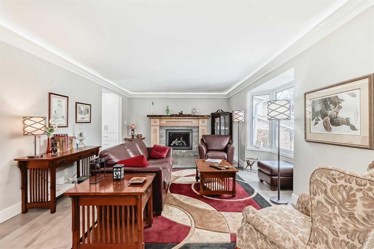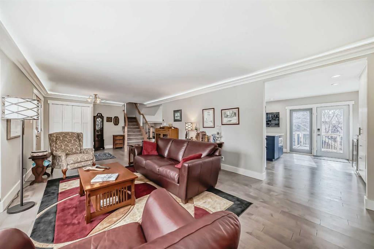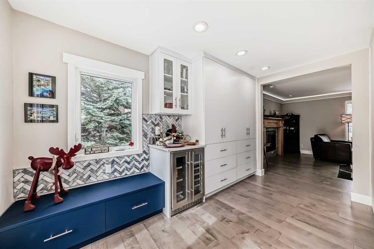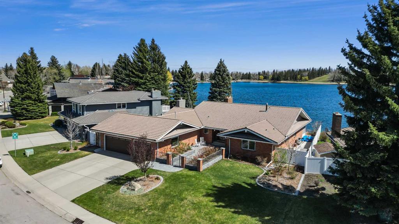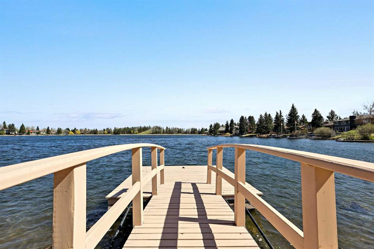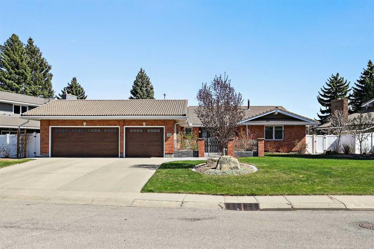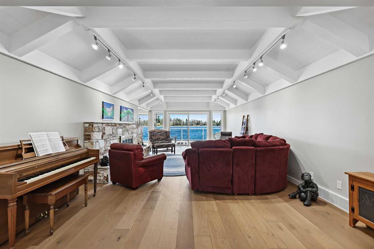$ 2,098,000
5
BEDROOMS
5 + 2
BATHROOMS
3,233
SQUARE FEET
2008
YEAR BUILT
***OPEN HOUSE SAT MAY 17th 1-4PM*** Welcome to an extraordinary custom residence that redefines luxury living in the prestigious countryside. This magnificent 5-bedroom, 7-bathroom home showcases unparalleled craftsmanship and breathtaking views of the downtown skyline from its elevated position. Step through the elegant double front doors into a space that immediately captivates with soaring 13-foot ceilings throughout the main gathering areas. The heart of the home features a spectacular 42-foot great room that seamlessly connects the custom kitchen, dining room, and living spaces. The gourmet kitchen boasts a generous island, granite countertops, and sophisticated subway tile backsplash, complete with a convenient pot filler above the stove. A well-appointed butler's pantry provides additional food preparation space, featuring custom cabinetry, a third sink, and oversized refrigerator and freezer. The primary bedroom suite offers the ultimate in luxury with a spa-inspired ensuite, featuring a therapeutic hydrotherapy tub, heated towel rack, and multi-jet shower system. An impressive 1,500 square feet of south-facing deck space provides numerous entertainment possibilities and stunning views of the surrounding landscape. Also an additional 400sqft front deck allows you to capture the downtown views. The lower level, featuring polished heated concrete floors, presents a bright and versatile flex room complemented by a full-service bar equipped with sink, refrigerator, dishwasher, and ice maker. Movie & sports enthusiasts will appreciate the dedicated media room with projector and surround sound system. Two additional bedrooms, each with private ensuites, offer comfortable accommodations for family or guests. The year-round heated sunroom provides an ideal space to enjoy the surrounding natural beauty regardless of the season. This remarkable property strikes the perfect balance between peaceful seclusion and convenience, positioned just minutes from essential amenities. The location offers easy access to shopping, recreation, and urban conveniences while maintaining the tranquility of country living. This home provides the ultimate sanctuary for everyone to retreat, relax, and unwind. Conveniently situated only 10 minutes from MacLeod Trail shopping, 12 minutes from the Tsuut’ina Costco, and 30 minutes to downtown, 20 minutes to Kananaskis & Bragg Creek. The nearby Ann & Sandy Cross Conservation Area provides opportunities for outdoor recreation and nature appreciation, with multiple hiking trails and nature walks. Experience the pinnacle of luxury living where exceptional design meets natural beauty, creating an unparalleled residence that caters to both comfortable family living and sophisticated entertaining. This home represents a rare opportunity to own a truly distinguished property that combines architectural excellence with modern comfort in one of Alberta's most sought-after locations.
| COMMUNITY | |
| PROPERTY TYPE | Detached |
| BUILDING TYPE | House |
| STYLE | Acreage with Residence, Bungalow |
| YEAR BUILT | 2008 |
| SQUARE FOOTAGE | 3,233 |
| BEDROOMS | 5 |
| BATHROOMS | 7.00 |
| BASEMENT | Finished, Full, Walk-Out To Grade |
| AMENITIES | |
| APPLIANCES | Bar Fridge, Dishwasher, Double Oven, Dryer, Freezer, Garburator, Gas Stove, Microwave, Range Hood, Refrigerator, Tankless Water Heater, Warming Drawer, Washer |
| COOLING | None |
| FIREPLACE | Bedroom, Gas, Great Room |
| FLOORING | Hardwood, Marble |
| HEATING | In Floor, Forced Air |
| LAUNDRY | Laundry Room, Main Level |
| LOT FEATURES | Backs on to Park/Green Space, Conservation, Cul-De-Sac, Gentle Sloping, Landscaped, Lawn, Paved, Private, Rectangular Lot, Rolling Slope, See Remarks, Sloped, Treed, Views |
| PARKING | Triple Garage Attached |
| RESTRICTIONS | Restrictive Covenant, Utility Right Of Way |
| ROOF | Asphalt Shingle |
| TITLE | Fee Simple |
| BROKER | RE/MAX Landan Real Estate |
| ROOMS | DIMENSIONS (m) | LEVEL |
|---|---|---|
| Flex Space | 13`2" x 18`6" | Basement |
| Bedroom | 12`9" x 16`4" | Basement |
| Bedroom | 12`9" x 16`3" | Basement |
| Family Room | 12`7" x 19`5" | Basement |
| Game Room | 15`5" x 29`1" | Basement |
| Media Room | 15`0" x 21`8" | Basement |
| Hobby Room | 12`3" x 12`10" | Basement |
| Furnace/Utility Room | 13`6" x 16`5" | Basement |
| 3pc Ensuite bath | 0`0" x 0`0" | Lower |
| 4pc Bathroom | 0`0" x 0`0" | Lower |
| Sunroom/Solarium | 10`0" x 30`0" | Main |
| 2pc Bathroom | 0`0" x 0`0" | Main |
| 2pc Bathroom | 0`0" x 0`0" | Main |
| 5pc Ensuite bath | 0`0" x 0`0" | Main |
| 4pc Ensuite bath | 0`0" x 0`0" | Main |
| 4pc Ensuite bath | 0`0" x 0`0" | Main |
| Living Room | 19`2" x 24`5" | Main |
| Dining Room | 13`4" x 17`2" | Main |
| Kitchen | 14`3" x 15`5" | Main |
| Pantry | 6`0" x 13`1" | Main |
| Laundry | 5`0" x 12`10" | Main |
| Mud Room | 6`2" x 9`0" | Main |
| Den | 12`6" x 14`0" | Main |
| Bedroom - Primary | 14`0" x 21`9" | Main |
| Bedroom | 10`0" x 12`0" | Main |
| Bedroom | 12`6" x 14`0" | Main |




