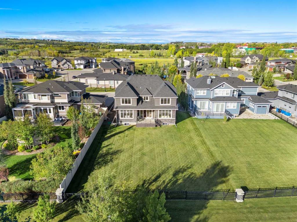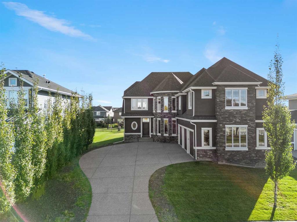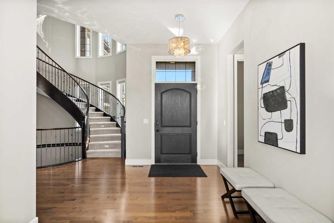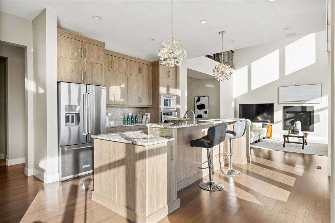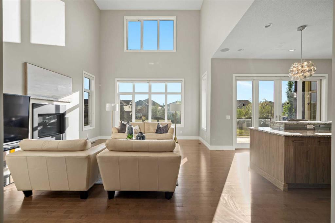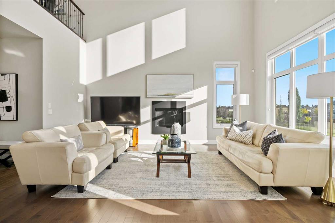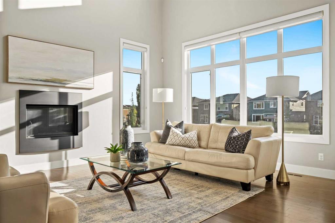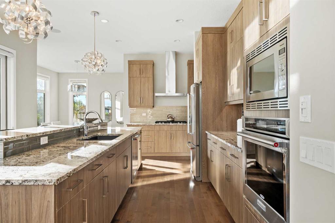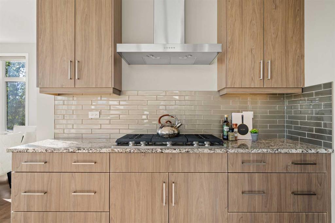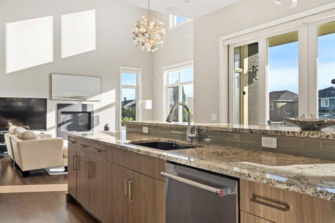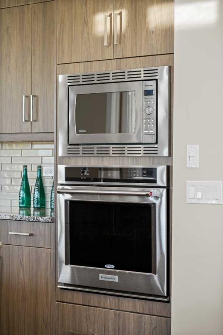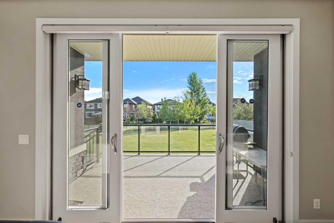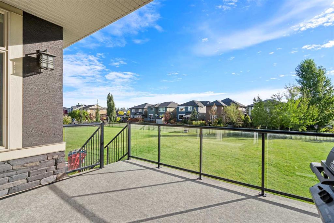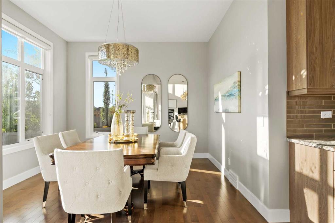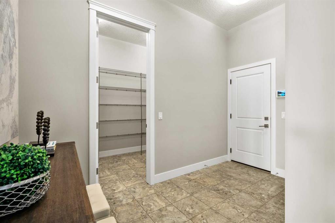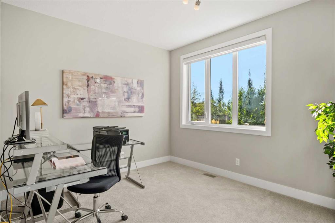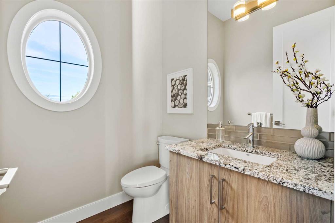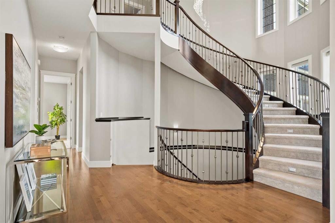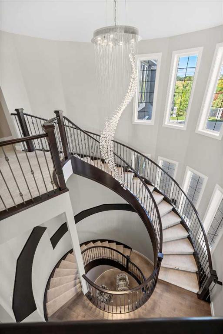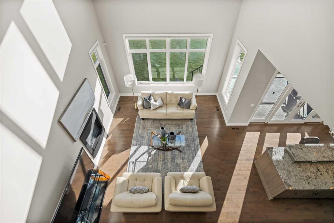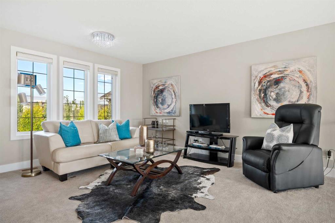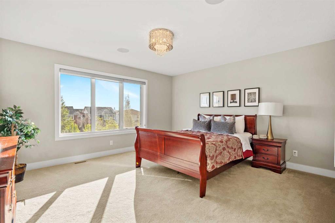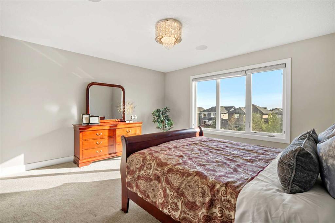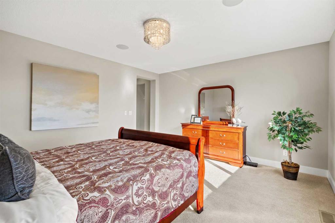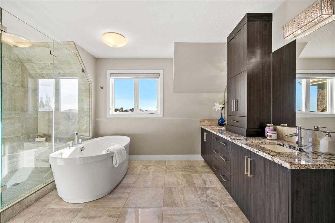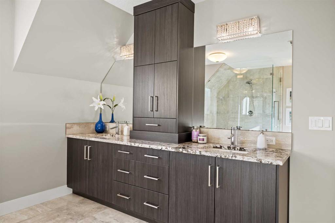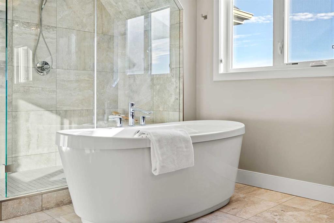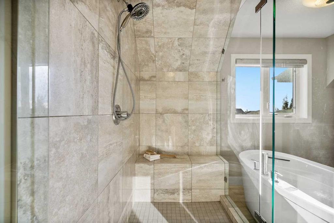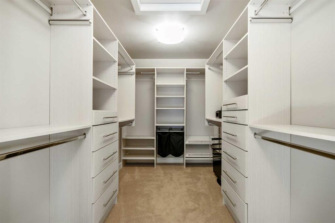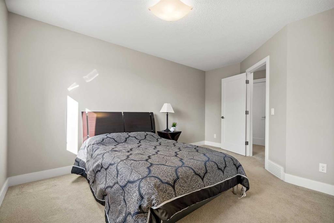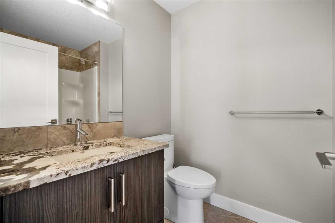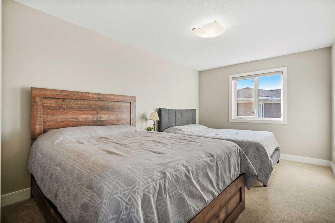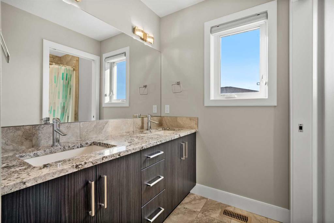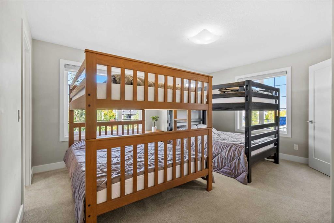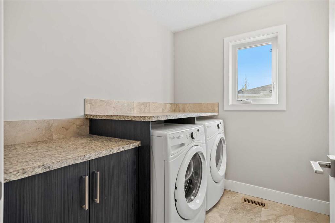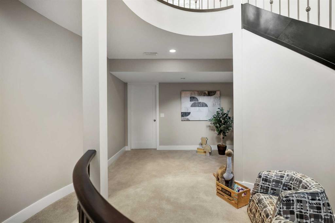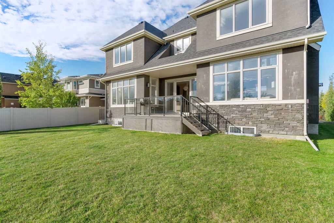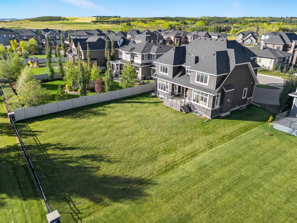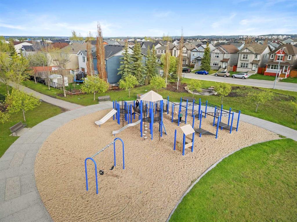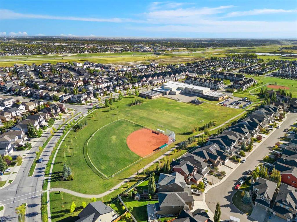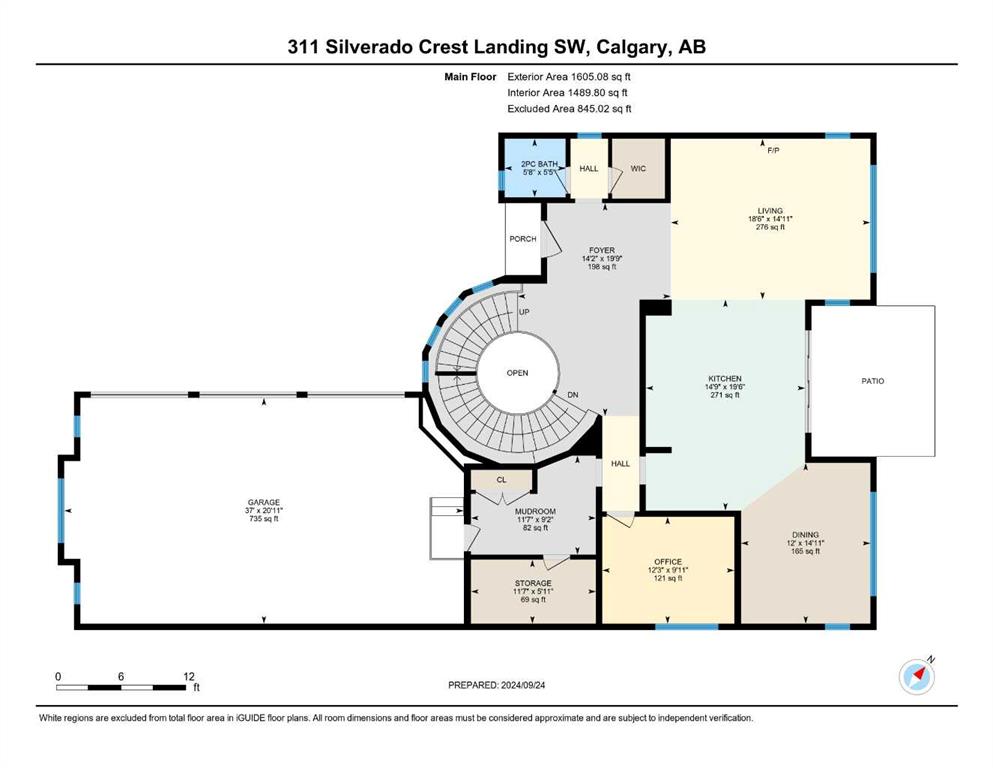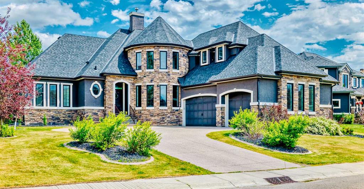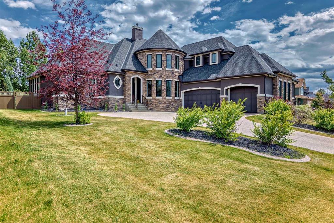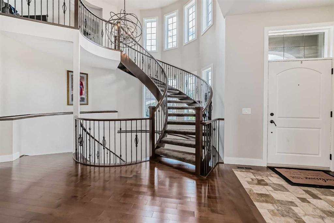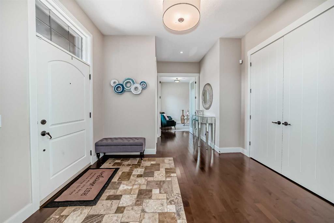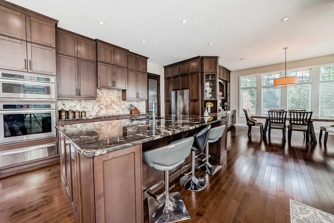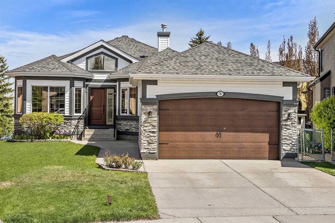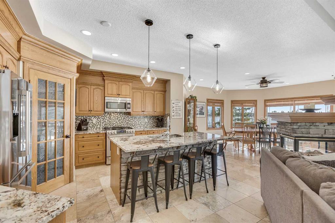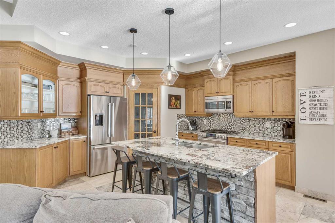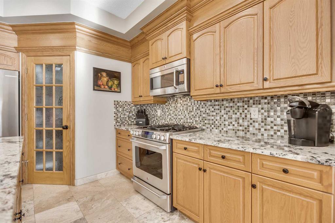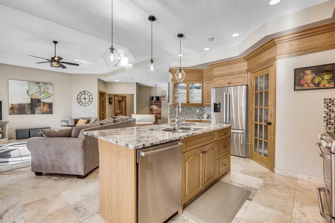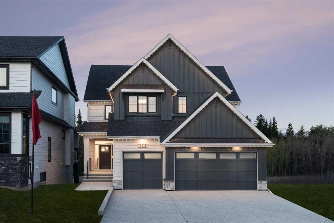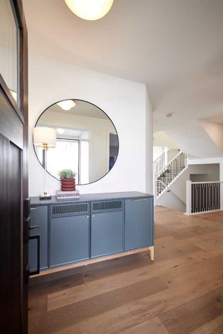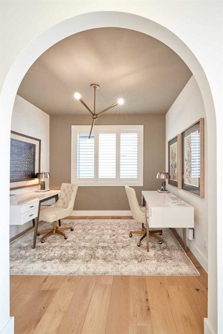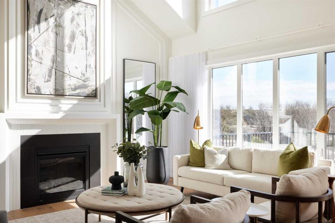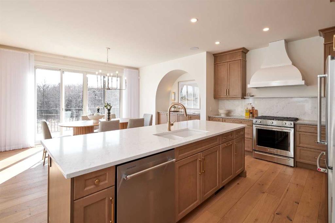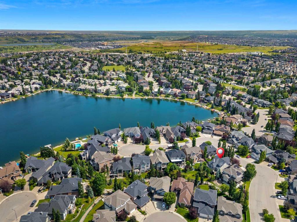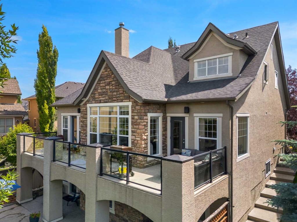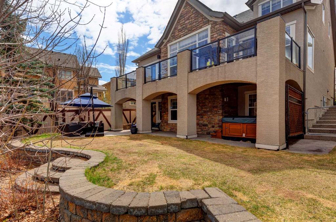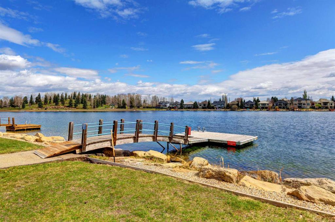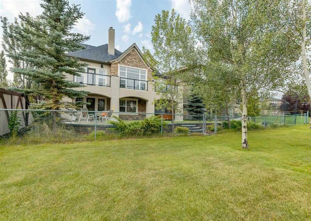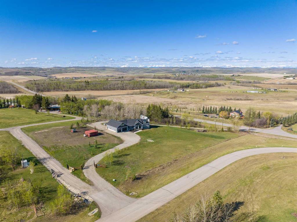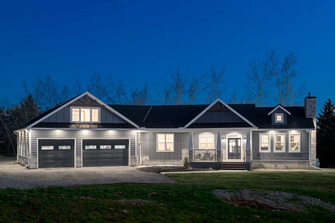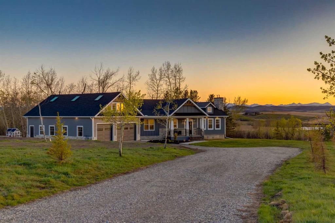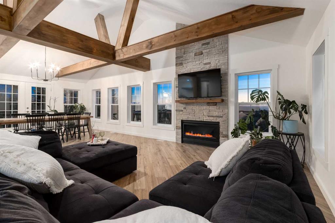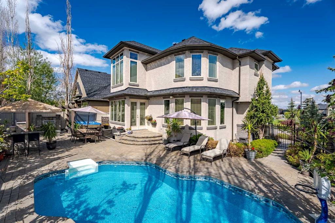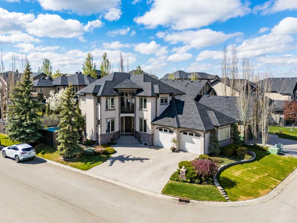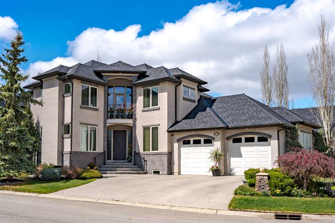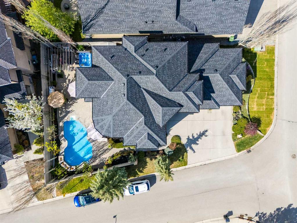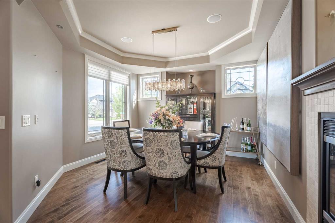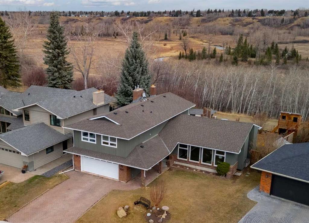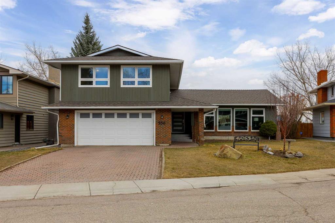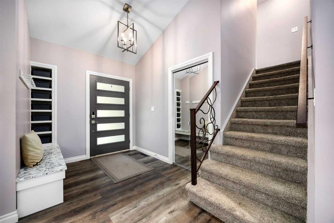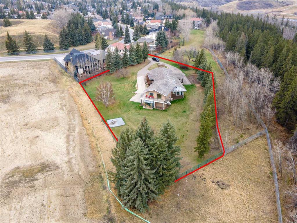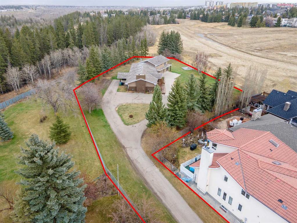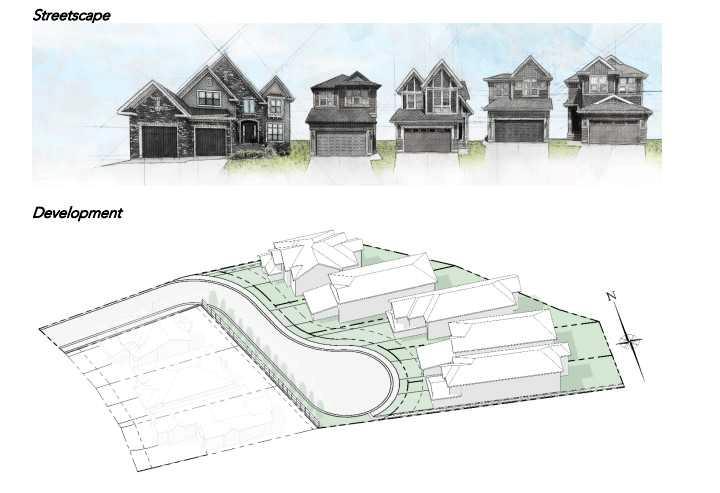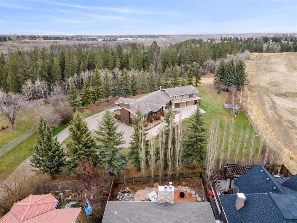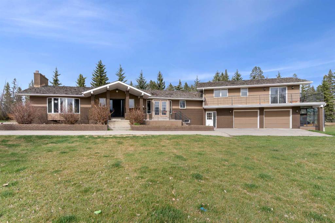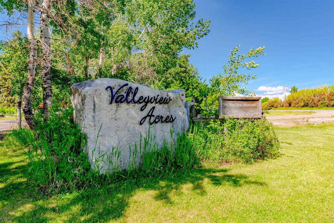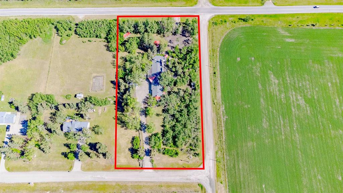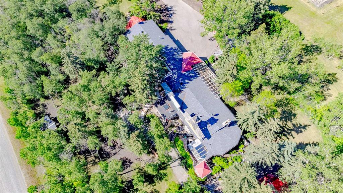311 Silverado Crest Landing SW
Calgary T2X 0C6
MLS® Number: A2213565
$ 1,610,000
4
BEDROOMS
3 + 1
BATHROOMS
3,662
SQUARE FEET
2015
YEAR BUILT
OPEN HOUSE, SUNDAY JUNE 1, 1:00 - 3:00 PM. Welcome to this stunning oversized lot with a convenient SIDE ENTRANCE, featuring 4 bedrooms and 4.5 bathrooms in the vibrant community of Silverado. As you step into the grand foyer, you're immediately greeted by soaring high ceilings, rich hardwood flooring, and a striking chandelier that beautifully complements the elegant coiled staircase. At the center of the home lies a cozy bonus room with an electric fireplace, offering a warm and inviting atmosphere ideal for family movie nights or casual gatherings. The kitchen is designed with the home chef in mind, complete with stainless steel appliances including a built-in oven, microwave, dishwasher, and gas cooktop. Granite countertops add a luxurious touch, while the layout provides both functionality and style. The spacious dining room overlooks the lush green space and walking paths in the backyard, creating a serene backdrop for every meal. Step outside into a massive, partially fenced backyard—perfect for hosting barbecues, playing with the kids, or simply enjoying the outdoors. There's more than enough space to bring your outdoor living dreams to life. Upstairs, an open-to-below design allows natural light to pour into the family room, making it an ideal spot for relaxing or entertaining guests. Each of the four upstairs bedrooms features a walk-in closet, offering plenty of storage for the whole family. One of the bedrooms includes a Jack and Jill bathroom, providing added convenience and privacy. The primary bedroom serves as a private retreat, complete with a generous walk-in closet fitted with organizers and a luxurious ensuite. The ensuite includes a double vanity with granite countertops and extensive cabinetry to keep everything neatly arranged. The unfinished basement is ready for your personal touch, with bathroom and wet bar rough-ins already in place, along with additional laundry hookups. Whether you envision additional living space, a home gym, or entertainment space, the potential is limitless. Situated in the heart of Silverado, this home offers quick access to local amenities including Spruce Meadows, Sirocco Golf Course, and major routes such as Stoney Trail and Bragg Creek—making weekend mountain trips simple and convenient. Families will appreciate the variety of nearby schools, ranging from elementary to high school, with a new Francophone education region also underway. Don’t miss your chance to call this exceptional property home. Schedule your showing today!
| COMMUNITY | Silverado |
| PROPERTY TYPE | Detached |
| BUILDING TYPE | House |
| STYLE | 2 Storey |
| YEAR BUILT | 2015 |
| SQUARE FOOTAGE | 3,662 |
| BEDROOMS | 4 |
| BATHROOMS | 4.00 |
| BASEMENT | Full, Unfinished |
| AMENITIES | |
| APPLIANCES | Built-In Oven, Central Air Conditioner, Dishwasher, Dryer, Garage Control(s), Garburator, Gas Cooktop, Microwave, Range Hood, Refrigerator, Washer, Washer/Dryer, Water Softener, Window Coverings |
| COOLING | Central Air |
| FIREPLACE | Electric |
| FLOORING | Carpet, Hardwood, Tile |
| HEATING | Forced Air |
| LAUNDRY | Laundry Room, Upper Level |
| LOT FEATURES | Back Yard, Backs on to Park/Green Space, Landscaped, Lawn |
| PARKING | Triple Garage Attached |
| RESTRICTIONS | None Known |
| ROOF | Asphalt Shingle |
| TITLE | Fee Simple |
| BROKER | eXp Realty |
| ROOMS | DIMENSIONS (m) | LEVEL |
|---|---|---|
| 2pc Bathroom | 5`5" x 5`8" | Main |
| Dining Room | 14`11" x 12`0" | Main |
| Foyer | 19`9" x 14`2" | Main |
| Kitchen | 19`6" x 14`9" | Main |
| Living Room | 14`11" x 18`6" | Main |
| Mud Room | 9`2" x 11`7" | Main |
| Office | 9`11" x 12`3" | Main |
| Storage | 5`11" x 11`7" | Main |
| 4pc Bathroom | 5`5" x 7`10" | Upper |
| 5pc Bathroom | 9`2" x 10`6" | Upper |
| 5pc Ensuite bath | 14`0" x 13`7" | Upper |
| Bedroom | 14`11" x 10`5" | Upper |
| Bedroom | 15`0" x 9`11" | Upper |
| Bedroom | 14`11" x 11`10" | Upper |
| Family Room | 15`0" x 15`2" | Upper |
| Laundry | 7`7" x 7`10" | Upper |
| Bedroom - Primary | 14`11" x 13`6" | Upper |
| Walk-In Closet | 10`7" x 6`9" | Upper |


