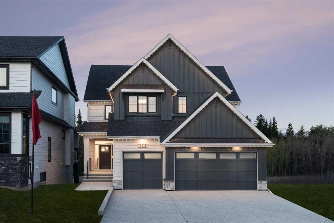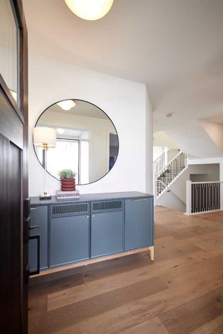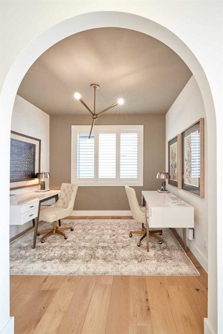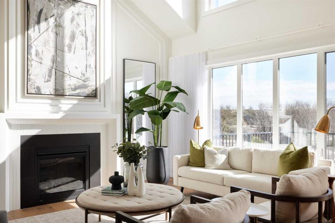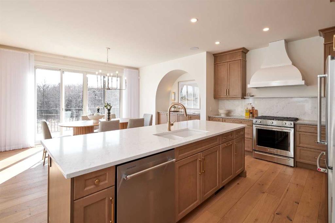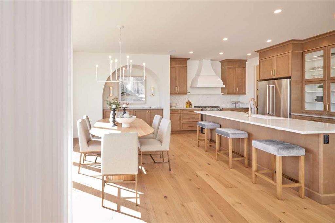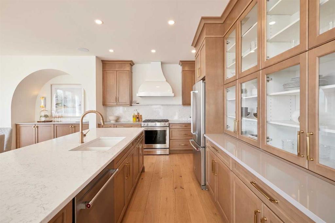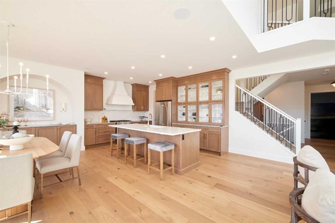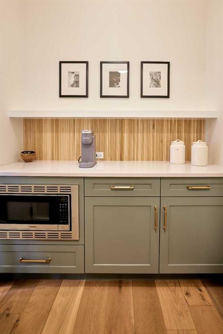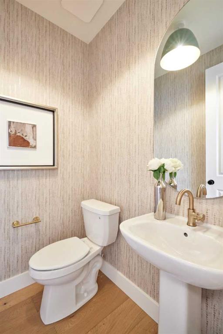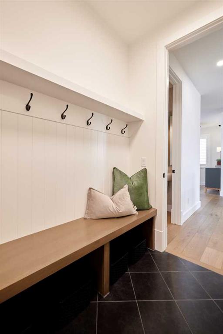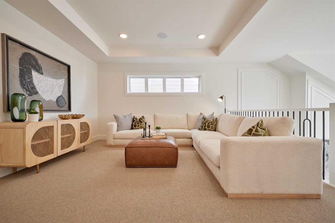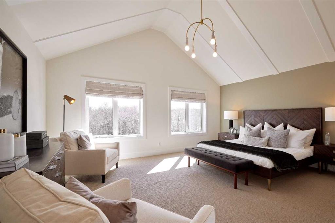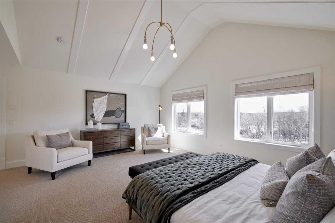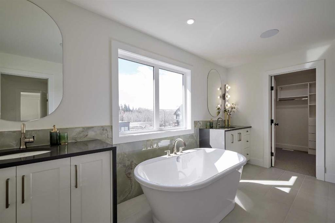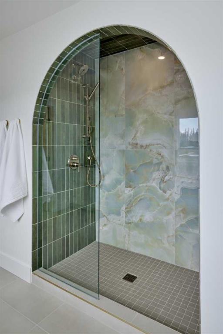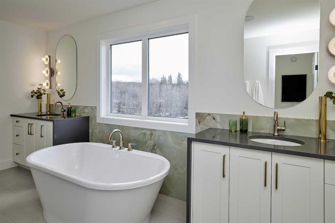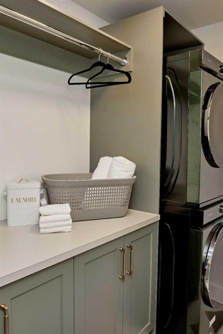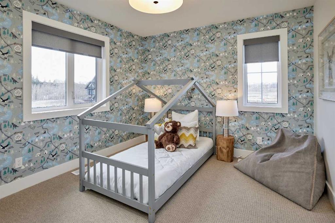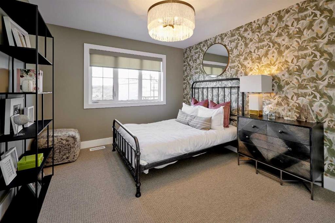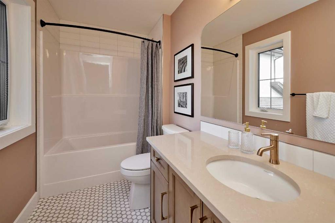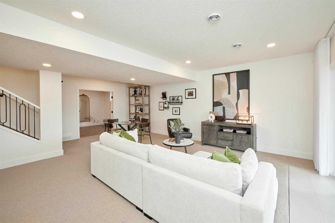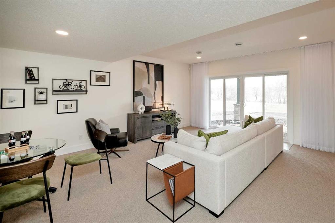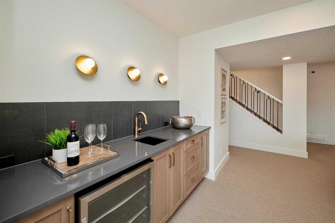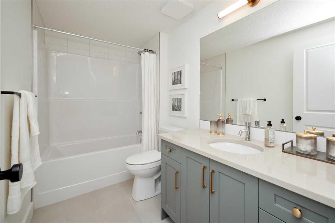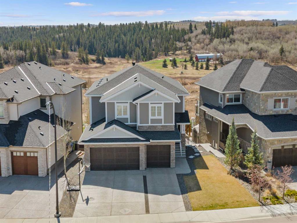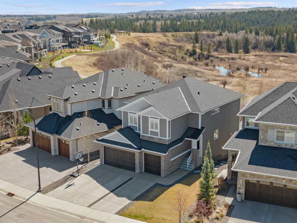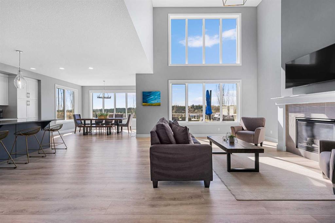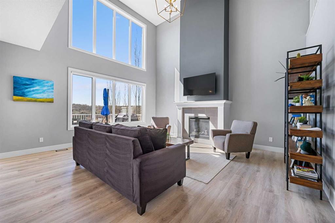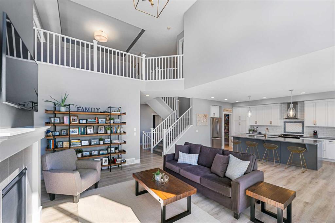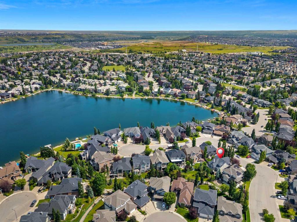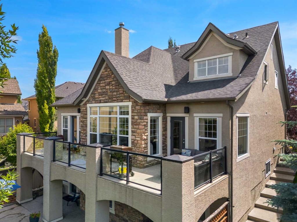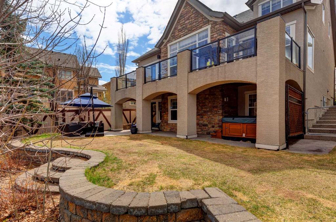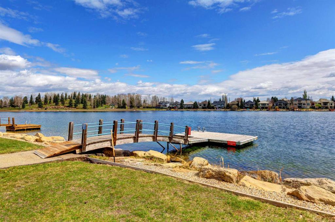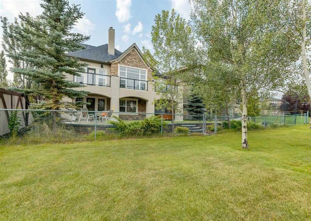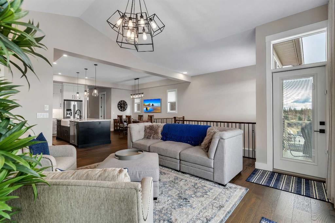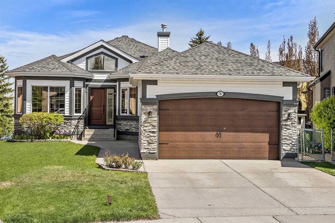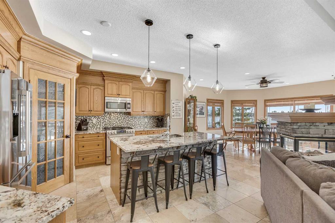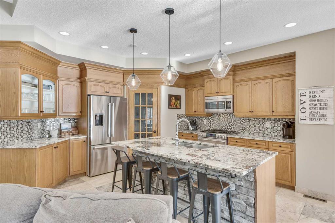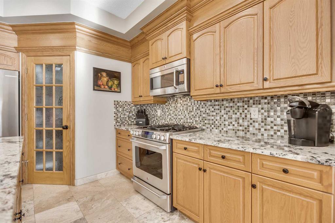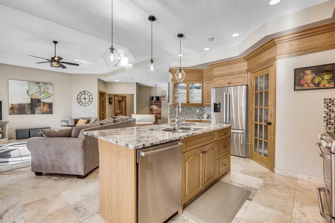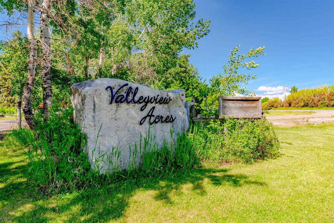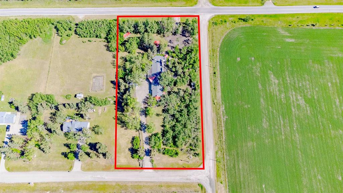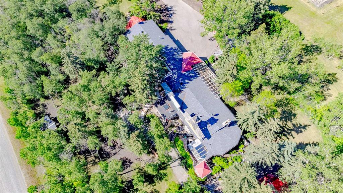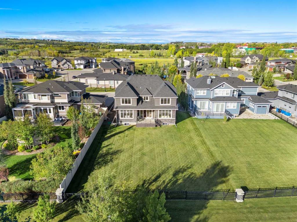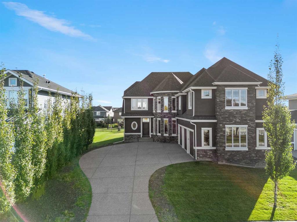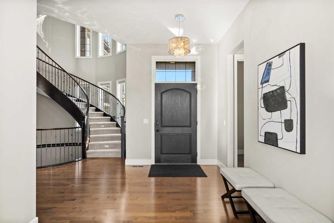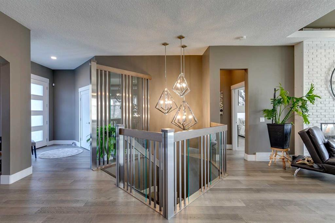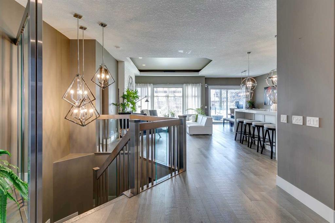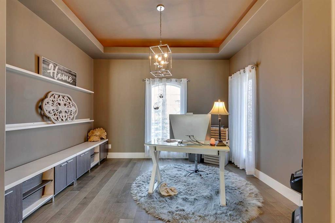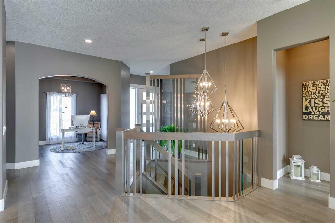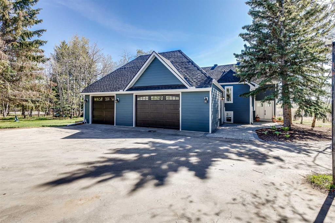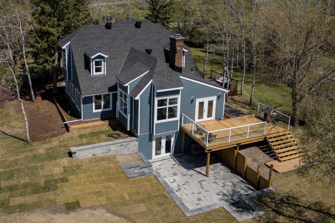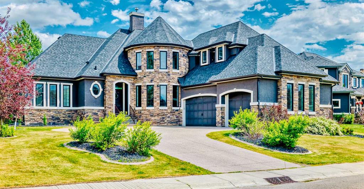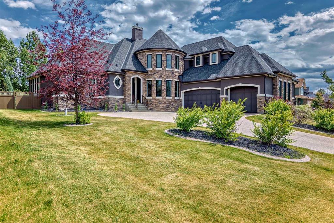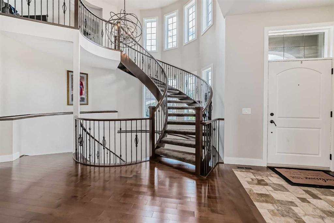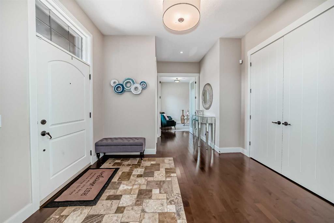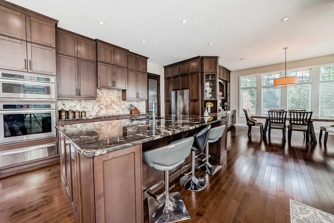144 Creekstone Hill SW
Calgary T2X4P5
MLS® Number: A2216003
$ 1,590,900
4
BEDROOMS
3 + 1
BATHROOMS
2,774
SQUARE FEET
2024
YEAR BUILT
Welcome to a rare blend of sophistication and tranquility in this expansive 4-bedroom, 3761 sq ft retreat. Nestled in a peaceful, nature-rich setting, this residence offers the privacy and calm of the outdoors with the refined elegance of high-end finishes throughout. Step inside to soaring ceilings, rich hardwood floors, and sun-drenched living spaces designed for both grand entertaining and everyday comfort. The gourmet kitchen is a chef’s dream with premium appliances, custom cabinetry, and a large central island. The primary bedroom is a true sanctuary, complete with a spa-inspired ensuite. Every detail has been thoughtfully curated—from designer lighting to architectural accents—making this home a one-of-a-kind escape just minutes from modern conveniences. Discover the perfect balance of luxury and serenity. Photos are representative.
| COMMUNITY | Pine Creek |
| PROPERTY TYPE | Detached |
| BUILDING TYPE | House |
| STYLE | 2 Storey |
| YEAR BUILT | 2024 |
| SQUARE FOOTAGE | 2,774 |
| BEDROOMS | 4 |
| BATHROOMS | 4.00 |
| BASEMENT | Finished, Full, Walk-Out To Grade |
| AMENITIES | |
| APPLIANCES | Bar Fridge, Dishwasher, Dryer, Gas Range, Microwave, Range Hood, Refrigerator, Washer |
| COOLING | Central Air |
| FIREPLACE | Gas, Mantle |
| FLOORING | Carpet, Ceramic Tile, Hardwood |
| HEATING | Forced Air, Natural Gas |
| LAUNDRY | Upper Level |
| LOT FEATURES | Back Yard, Backs on to Park/Green Space, Landscaped, No Neighbours Behind |
| PARKING | Triple Garage Attached |
| RESTRICTIONS | None Known |
| ROOF | Asphalt Shingle |
| TITLE | Fee Simple |
| BROKER | Bode Platform Inc. |
| ROOMS | DIMENSIONS (m) | LEVEL |
|---|---|---|
| Bedroom | 13`6" x 11`0" | Basement |
| 4pc Bathroom | Basement | |
| Den | 10`0" x 10`6" | Main |
| 2pc Bathroom | Main | |
| Dining Room | 16`4" x 13`0" | Main |
| Great Room | 17`0" x 18`0" | Main |
| Bedroom - Primary | 18`0" x 18`2" | Upper |
| Bedroom | 10`8" x 12`4" | Upper |
| Bedroom | 10`6" x 12`4" | Upper |
| 4pc Bathroom | Upper | |
| 5pc Ensuite bath | Upper | |
| Bonus Room | 14`2" x 14`2" | Upper |

