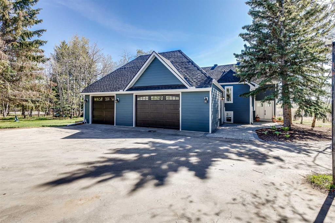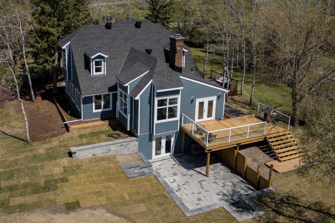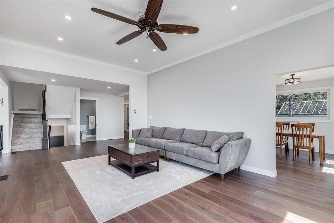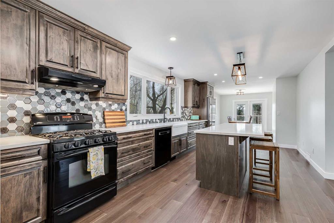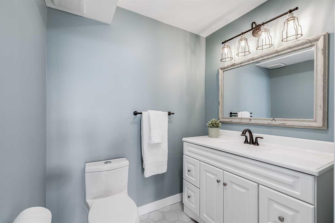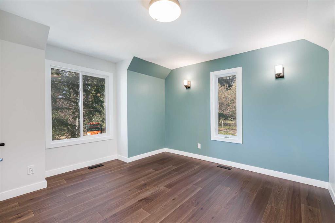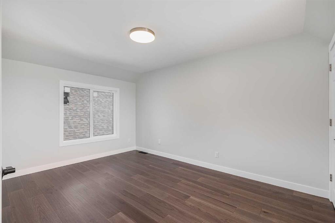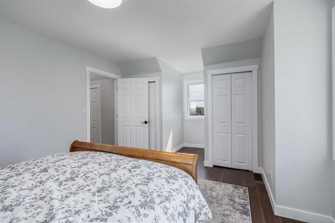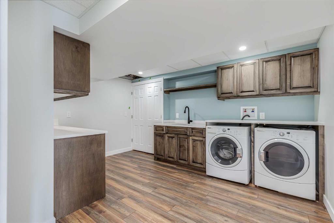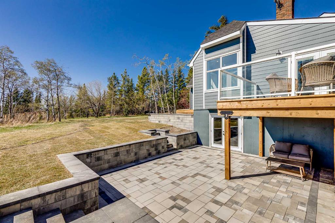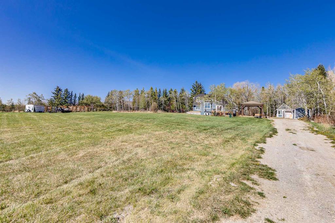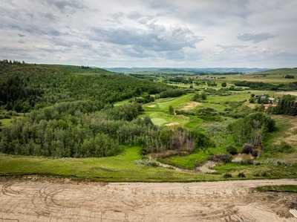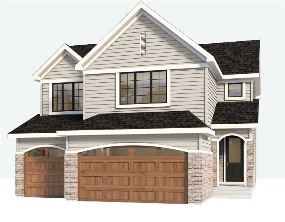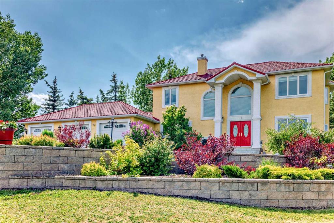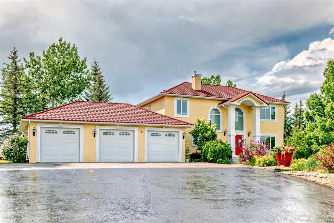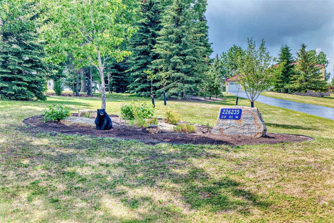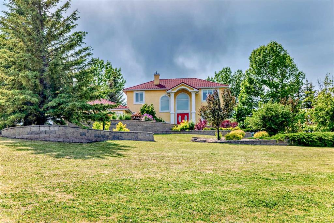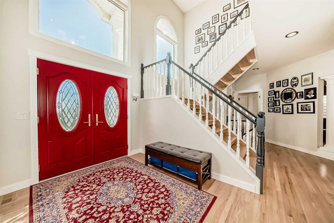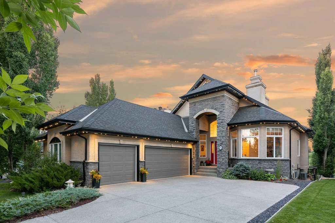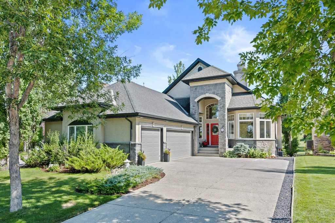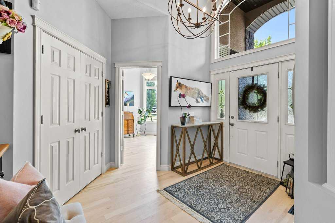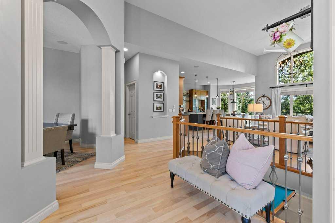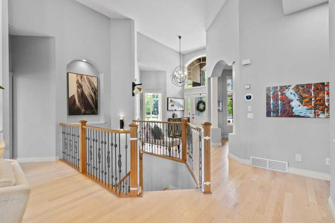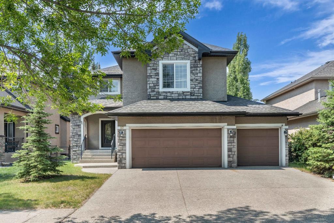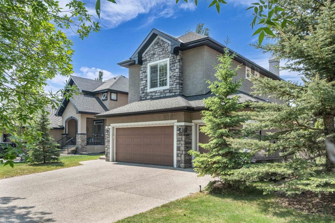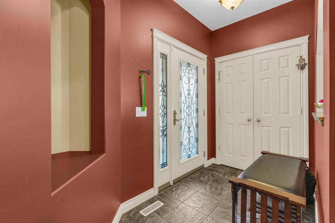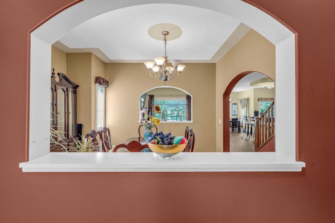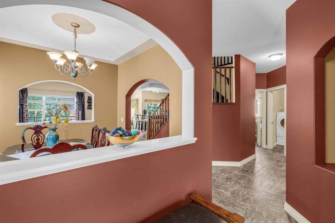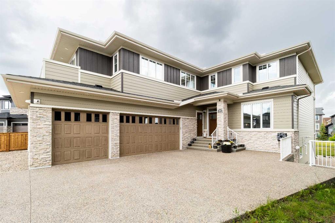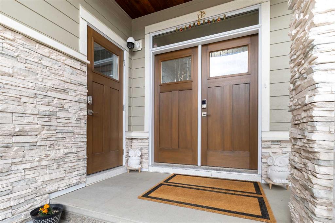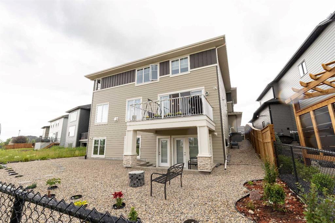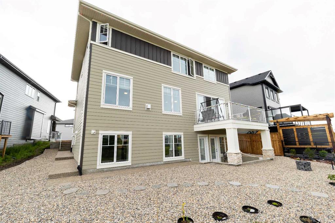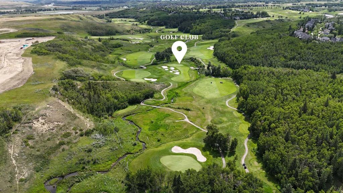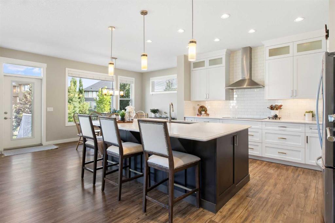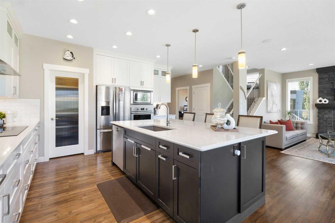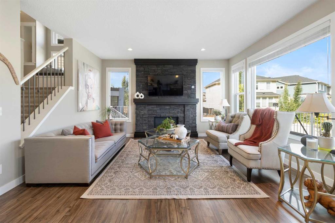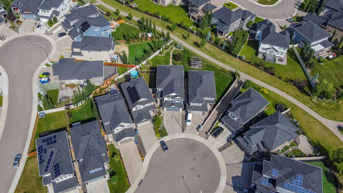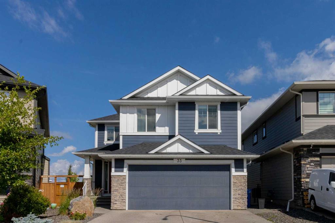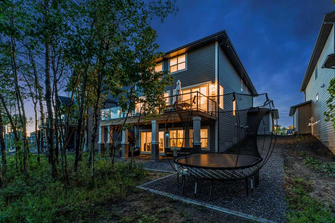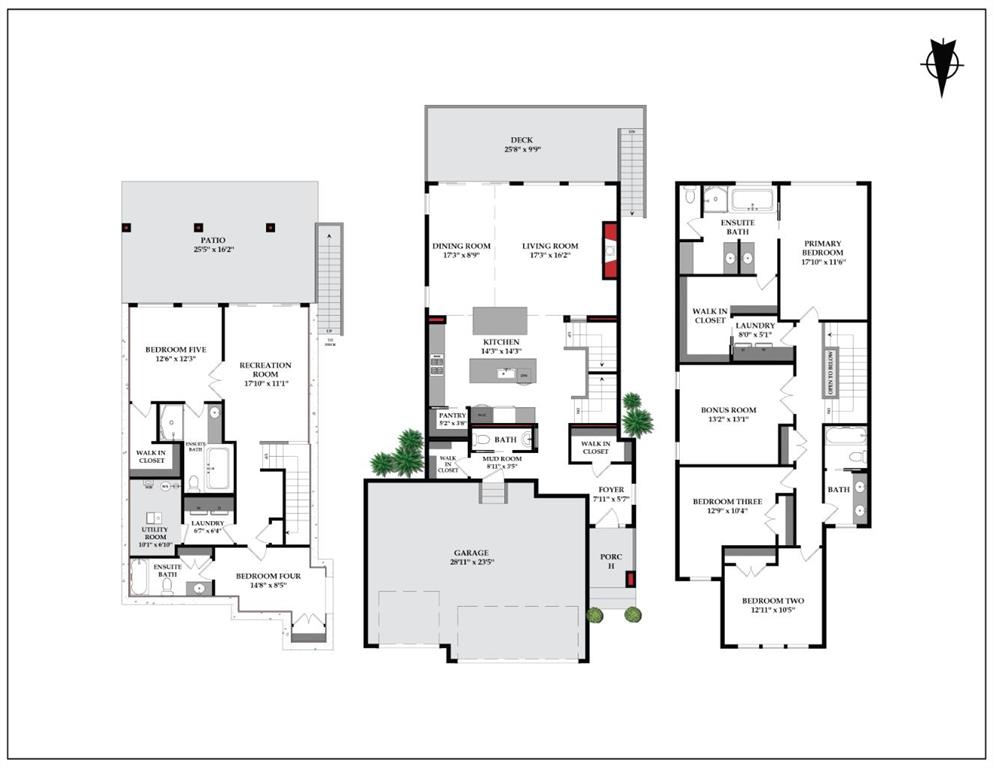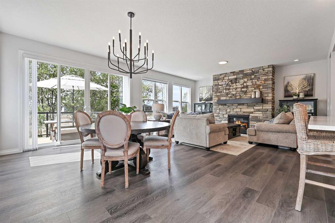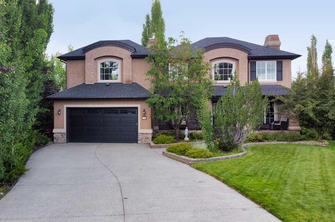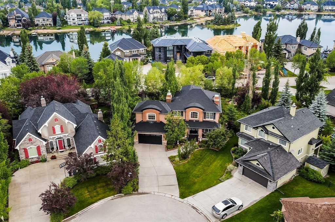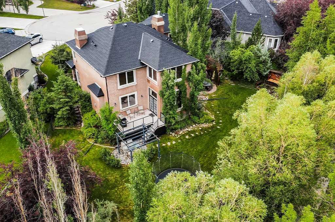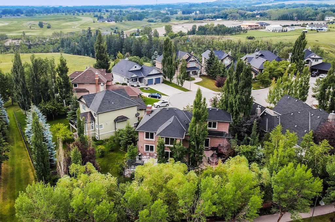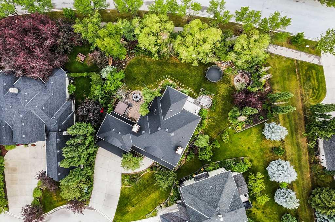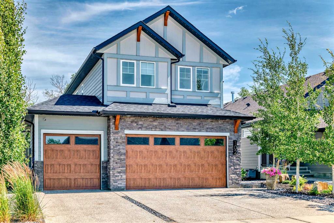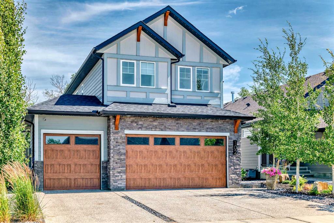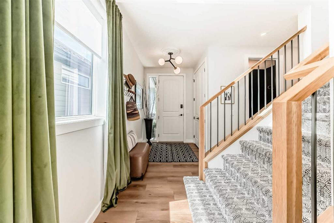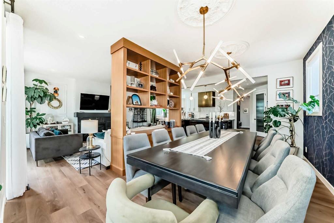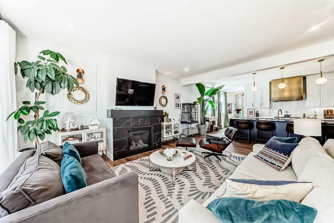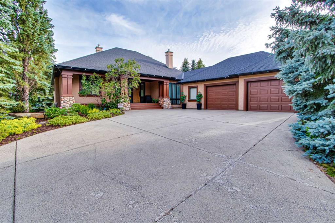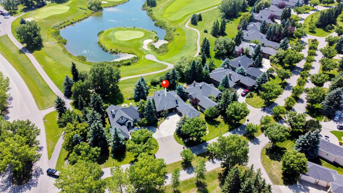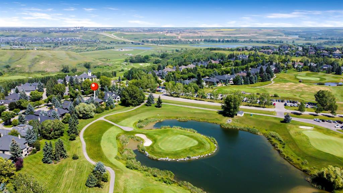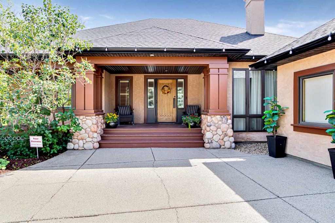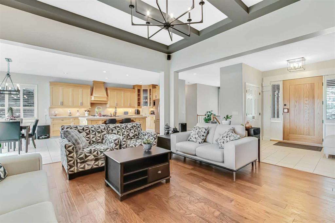$ 1,450,000
5
BEDROOMS
2 + 1
BATHROOMS
2,128
SQUARE FEET
1973
YEAR BUILT
Welcome to your private slice of heaven in De Winton. This beautifully renovated 5-bedroom, 2.5-bathroom home with over 3100 square feet of developed living space is nestled on 2 acres in a quiet cul-de-sac. With unobstructed mountain views, total privacy and just a short drive from Calgary, this stunning property offers the best of rural serenity with urban convenience. Curb appeal is undeniable, featuring professional landscaping, Hardie Board siding, new shingles, upgraded soffits and eaves, and meticulously designed pavers all framed by a gated and fully fenced perimeter. Over $100,000 in landscaping, new decks and patios, and thoughtful exterior lighting make this home shine from every angle. Step inside to a spacious foyer and sitting area where engineered hardwood flooring immediately sets a tone of quality. From there, the home opens into a massive living room with panoramic windows showcasing the rolling countryside and distant mountain peaks. The space flows effortlessly into the fully updated kitchen, featuring ceiling-height maple cabinetry, quartz counters, and sleek modern lighting. The adjoining dining area leads directly onto a large back deck, perfect for morning coffee or evening gatherings. The mudroom offers custom cabinetry designed to keep boots, coats, and everyday essentials organized. From here, you have access to both the heated, insulated triple-car garage and a large side deck, making it a perfect entry point for busy households and outdoor enjoyment. The entire home has been transformed with all-new windows, interior doors, and light fixtures, offering a fresh and contemporary feel throughout. The upper levels are split for privacy and function. One level up features a large bedroom, while the next includes the master, an expansive bedroom with beautiful views, plus another well sized bedroom and a full bath. One level below the main is a cozy, private bedroom with a large closet, ideal for kids, guests or a home office. The walkout basement is made for entertaining, with a spacious rec room that opens onto a renovated patio. Down here, you’ll also find a fifth bedroom, laundry area, and an oversized crawl space perfect for storage. Outside, enjoy two massive decks, a gas outlet for your BBQ, a greenhouse, three large storage sheds, and a charming gazebo, all thoughtfully arranged for both beauty and utility. Water is supplied through a Co-Op system, so no need to maintain your own well. This home offers privacy, peace, and pride of ownership at every turn, with close proximity to schools, shopping, major traffic routes, and only minutes from Strathcona-Tweedsmuir School. You truly have to experience it to believe it. Book your private viewing today! Please do not enter yard without an appointment.
| COMMUNITY | |
| PROPERTY TYPE | Detached |
| BUILDING TYPE | House |
| STYLE | 5 Level Split, Acreage with Residence |
| YEAR BUILT | 1973 |
| SQUARE FOOTAGE | 2,128 |
| BEDROOMS | 5 |
| BATHROOMS | 3.00 |
| BASEMENT | Finished, Full, Walk-Out To Grade |
| AMENITIES | |
| APPLIANCES | Dishwasher, Dryer, Garage Control(s), Gas Stove, Range Hood, Refrigerator, Washer |
| COOLING | None |
| FIREPLACE | N/A |
| FLOORING | Carpet, Ceramic Tile, Hardwood, Laminate |
| HEATING | Forced Air, Natural Gas |
| LAUNDRY | In Basement, Laundry Room |
| LOT FEATURES | Back Yard, Cul-De-Sac, Landscaped, Private, Treed, Views |
| PARKING | Garage Faces Front, Heated Garage, Insulated, Triple Garage Attached |
| RESTRICTIONS | None Known |
| ROOF | Asphalt Shingle |
| TITLE | Fee Simple |
| BROKER | Real Broker |
| ROOMS | DIMENSIONS (m) | LEVEL |
|---|---|---|
| Bedroom | 10`3" x 11`8" | Basement |
| 3pc Bathroom | 7`10" x 7`5" | Basement |
| Game Room | 24`6" x 11`10" | Basement |
| Laundry | 14`0" x 10`11" | Basement |
| Bedroom | 12`10" x 10`3" | Lower |
| Kitchen | 21`2" x 11`4" | Main |
| Dining Room | 13`4" x 11`4" | Main |
| Living Room | 20`11" x 13`7" | Main |
| Mud Room | 14`0" x 10`1" | Main |
| Foyer | 21`3" x 10`3" | Main |
| 2pc Bathroom | 5`4" x 6`3" | Main |
| Bedroom | 13`7" x 12`9" | Second |
| Bedroom - Primary | 19`4" x 12`2" | Third |
| Bedroom | 19`4" x 10`0" | Third |
| 5pc Bathroom | 8`3" x 7`10" | Third |

