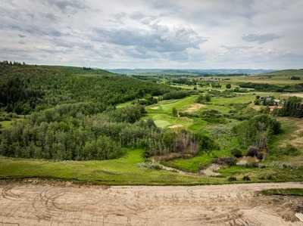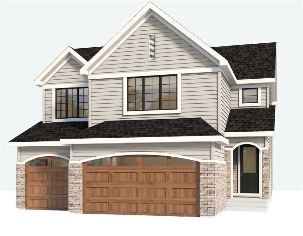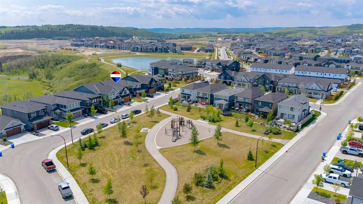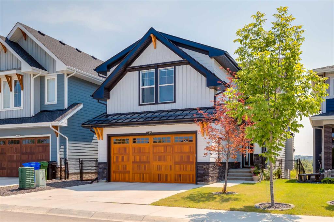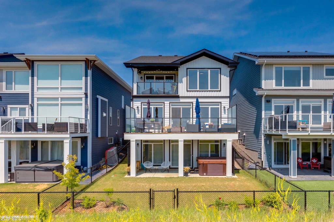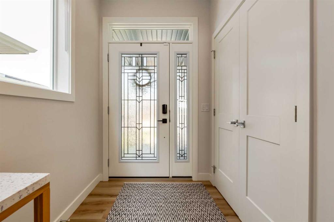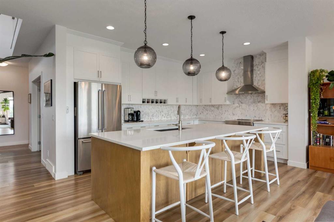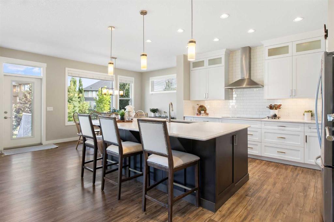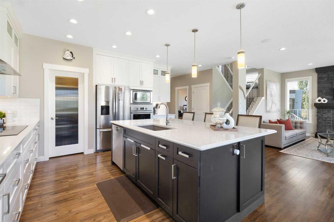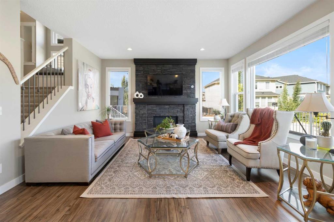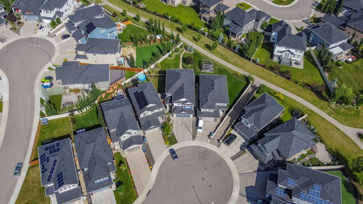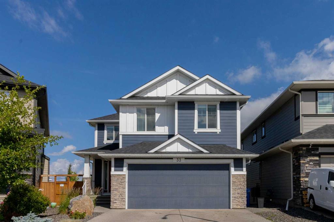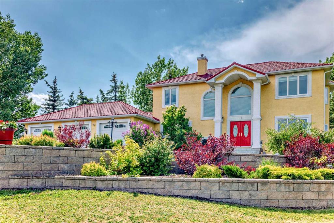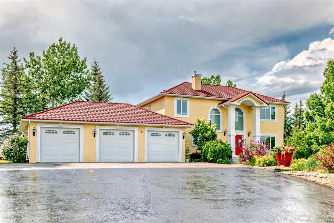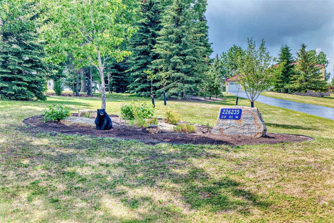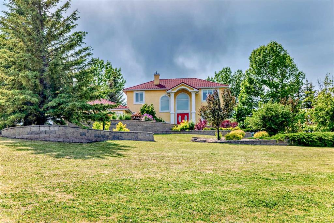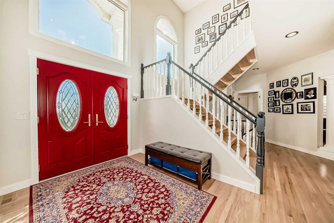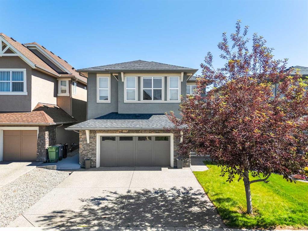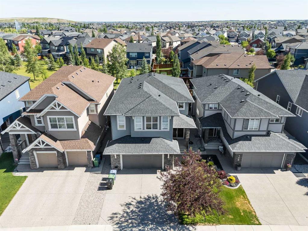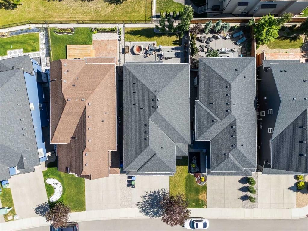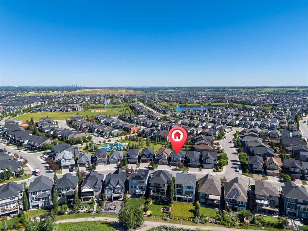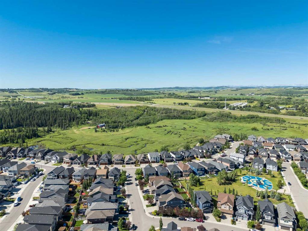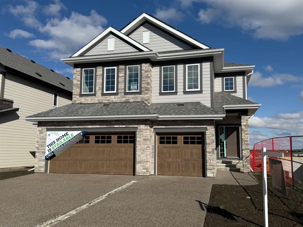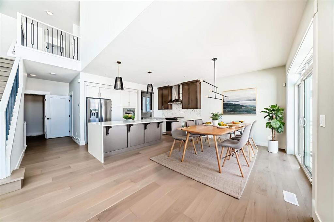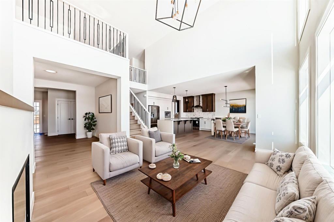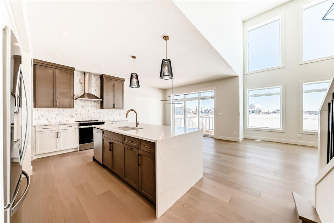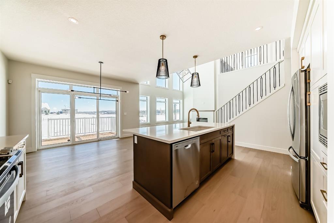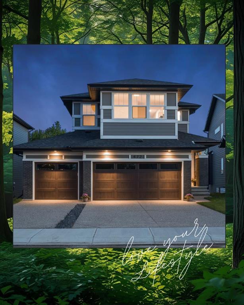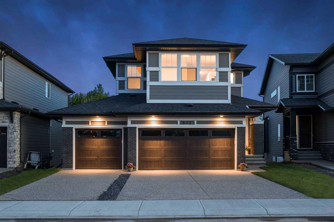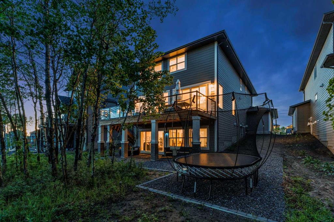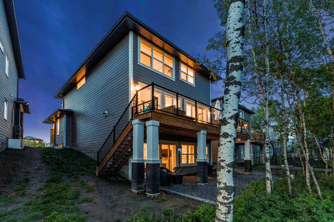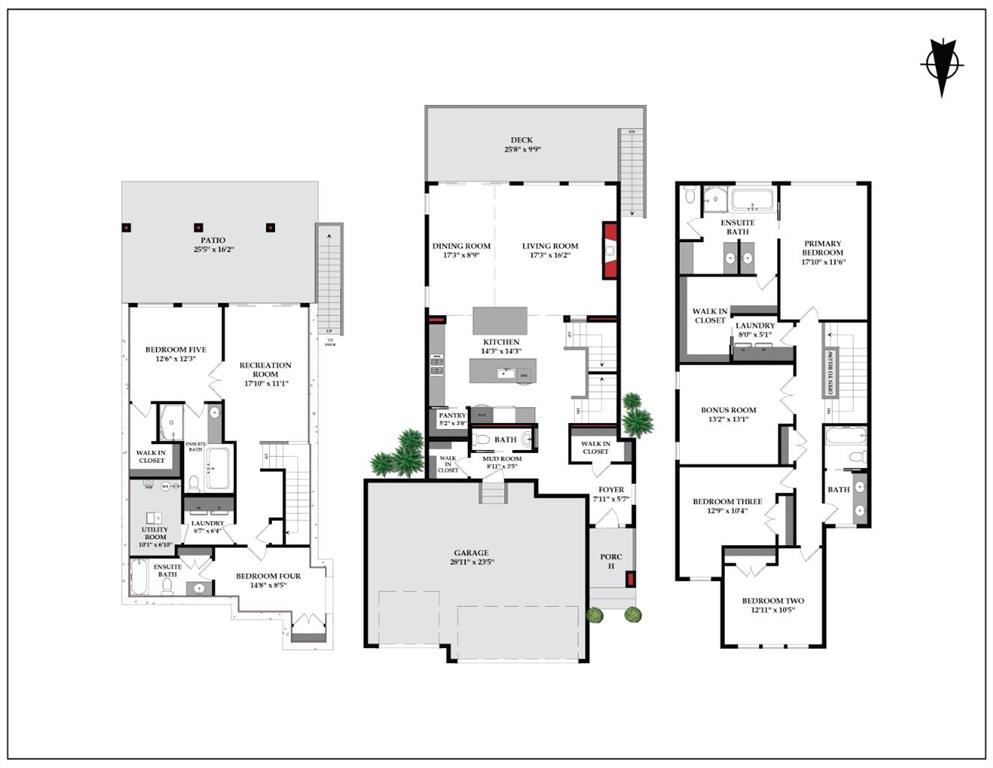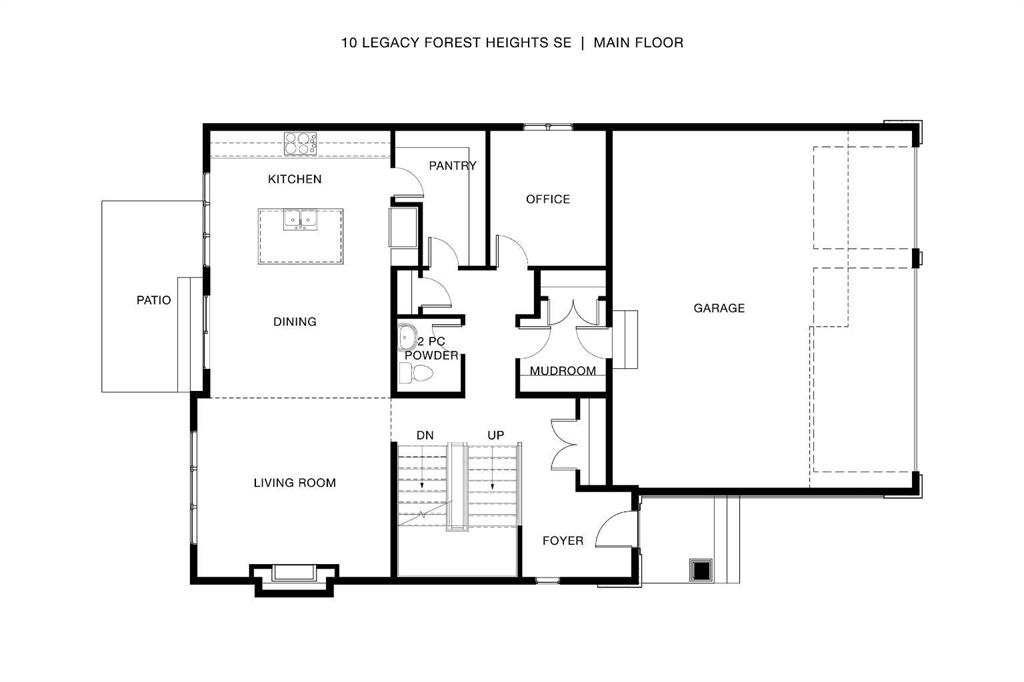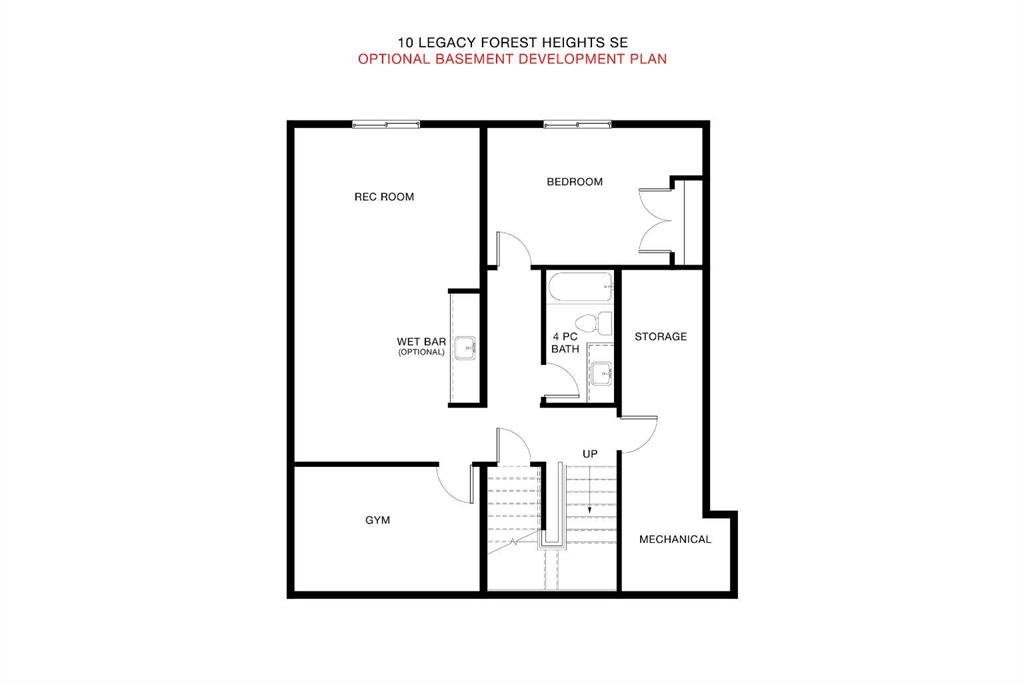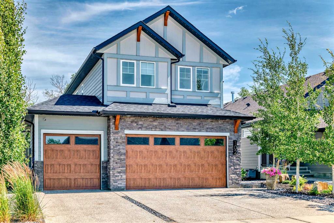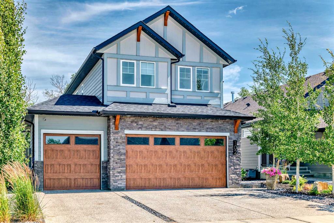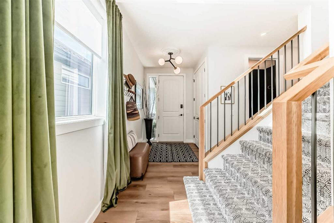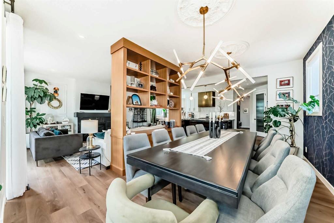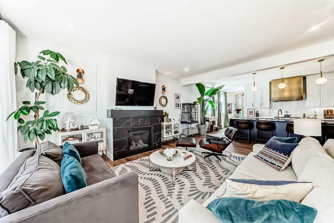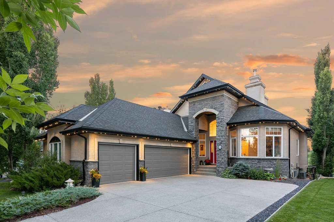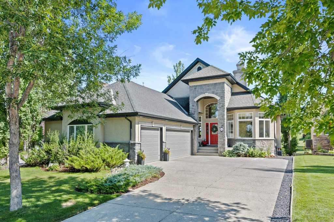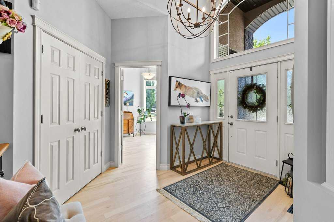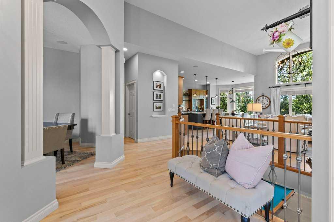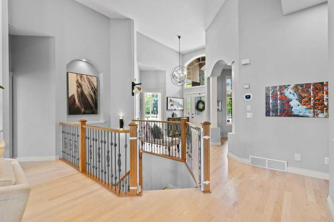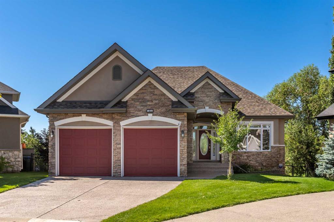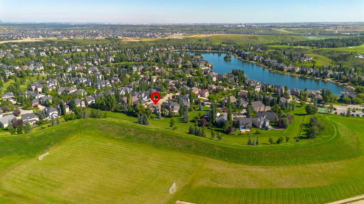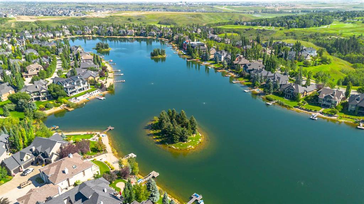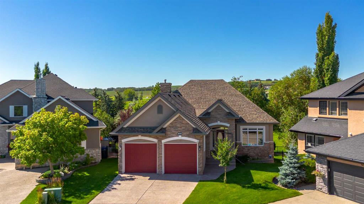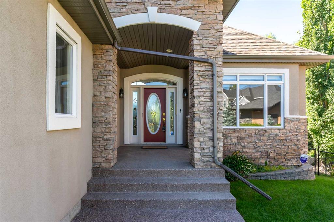211 Creekview Gardens SW
Calgary T2X 1K4
MLS® Number: A2242898
$ 1,260,000
4
BEDROOMS
2 + 1
BATHROOMS
2,803
SQUARE FEET
2025
YEAR BUILT
Welcome to 211 Creekview Gardens SW. Camellia by Award-Winning, Baywest Homes. Discover the perfect blend of style, comfort, and functionality in this stunning family home, ideally situated in the vibrant new community of Creekview overlooking Siroco Golf Course. Thoughtfully designed with open concept living in mind, this home offers ample space for both everyday living and entertaining. Step inside to find a spacious mudroom that seamlessly connects to the walk-through pantry and into a beautifully appointed kitchen. Kitchen upgrades include enhanced 3 cm quartz counters, soft close hinges, gas stove, built-in microwave, 42" upper cabinets, undercabinet lighting, 4 bin waste and recycling bins, tile to ceiling surround for hoodfan, and more. The main floor features a light-filled layout, combining the kitchen, dining area, and living room—complete with a cozy gas fireplace—into one inviting space. A private home office is tucked away for added convenience and quiet. Upstairs, you'll find four generously sized bedrooms and a versatile bonus room, ideal for family movie nights or a kids’ play area. The luxurious primary suite boasts a spa-inspired 5-piece ensuite with a free-standing tub, tiled walk-in shower with curbless base, elongated toilet and direct access to a large walk-in closet that connects to the upper-level laundry room for ultimate ease. Enjoy breathtaking west-facing views from the primary bedroom, living room, and dining room—overlooking the scenic Sirocco Golf Course with a stunning backdrop of the Rocky Mountains. Additional features include an attached triple-car garage with wood tone garage door and aggregate driveway. ** Looking for more space? Ask at the showhome about options for a legal suite or basement development to customize the home to your unique needs. Creekview offers a perfect balance of nature and convenience for those who love life on the greens. For all your shopping needs Township Shopping Centre in nearby Legacy boasts over 50 retailers and services, including popular destinations like Sobeys, Starbucks, Cobs Bread, The Canadian Brewhouse, Winners, and more. Families will appreciate the planned future school site, conveniently located near the community entrance, ensuring a short and safe walk or bike ride for students. Creekview also features numerous parks, playgrounds, and sports fields, offering ample outdoor recreation opportunities for residents of all ages.
| COMMUNITY | Pine Creek |
| PROPERTY TYPE | Detached |
| BUILDING TYPE | House |
| STYLE | 2 Storey |
| YEAR BUILT | 2025 |
| SQUARE FOOTAGE | 2,803 |
| BEDROOMS | 4 |
| BATHROOMS | 3.00 |
| BASEMENT | Full, Unfinished |
| AMENITIES | |
| APPLIANCES | Dishwasher, Gas Stove, Microwave, Range Hood, Refrigerator |
| COOLING | None |
| FIREPLACE | Gas |
| FLOORING | Carpet, Laminate, Tile |
| HEATING | Forced Air, Natural Gas |
| LAUNDRY | Laundry Room, Upper Level |
| LOT FEATURES | See Remarks |
| PARKING | Triple Garage Attached |
| RESTRICTIONS | None Known |
| ROOF | Asphalt Shingle |
| TITLE | Fee Simple |
| BROKER | RE/MAX First |
| ROOMS | DIMENSIONS (m) | LEVEL |
|---|---|---|
| Dining Room | 11`6" x 13`10" | Main |
| Living Room | 16`6" x 13`0" | Main |
| Office | 10`0" x 12`6" | Main |
| 2pc Bathroom | 0`0" x 0`0" | Main |
| 5pc Ensuite bath | 0`0" x 0`0" | Upper |
| 4pc Bathroom | 0`0" x 0`0" | Upper |
| Bedroom - Primary | 12`6" x 13`6" | Upper |
| Bonus Room | 14`8" x 12`1" | Upper |
| Bedroom | 10`8" x 10`6" | Upper |
| Bedroom | 10`8" x 10`6" | Upper |
| Bedroom | 13`10" x 11`8" | Upper |

