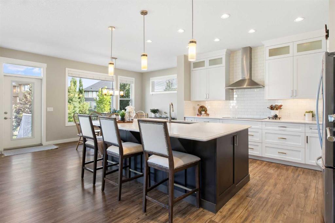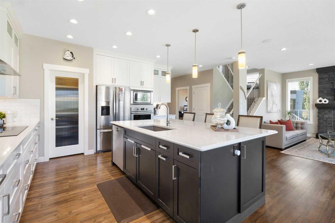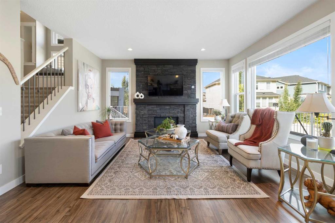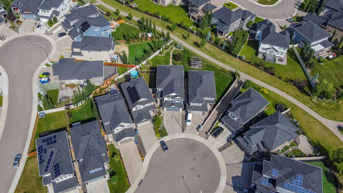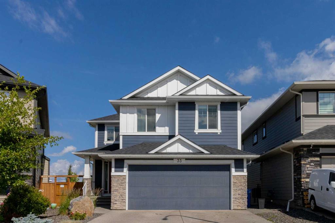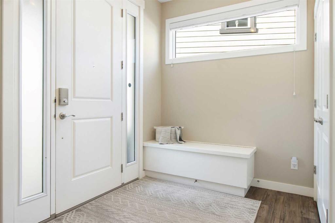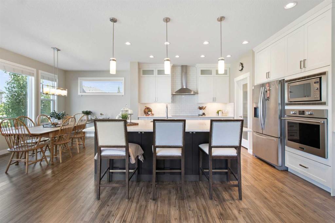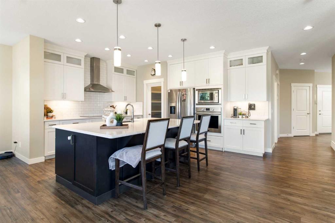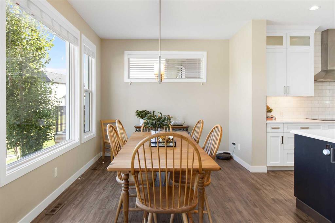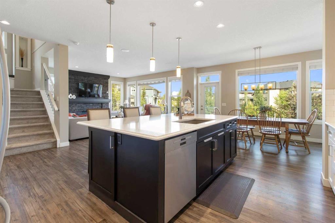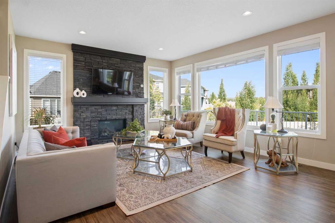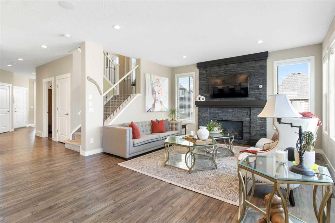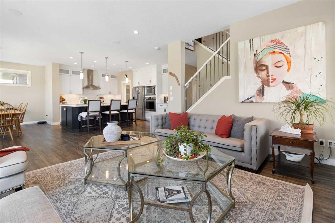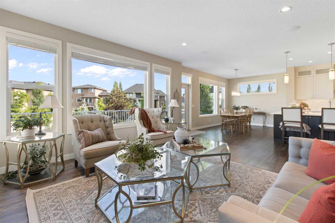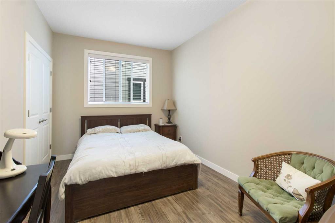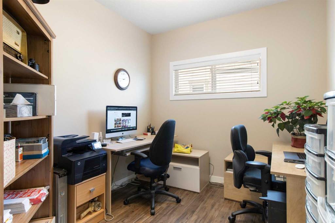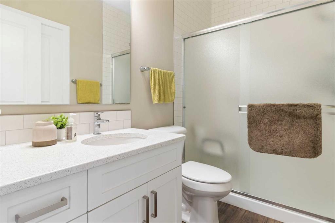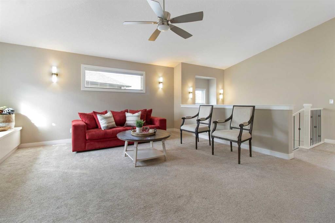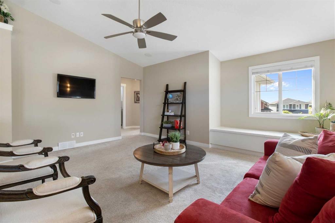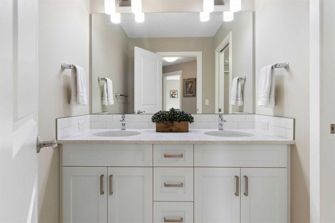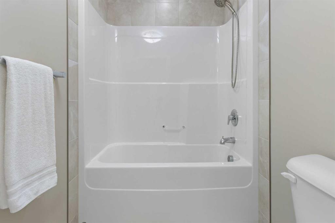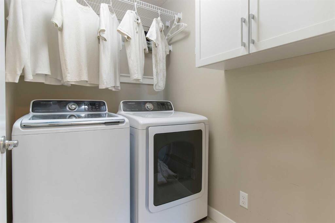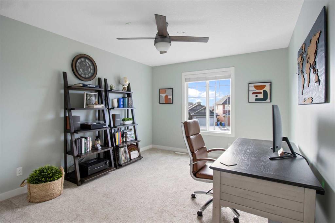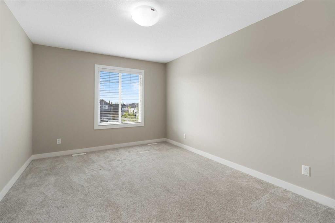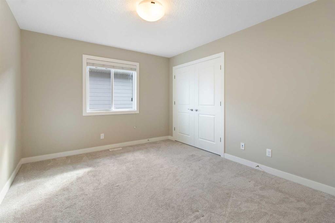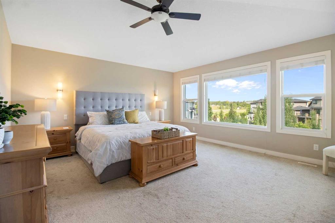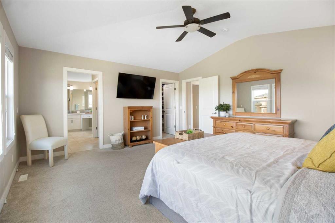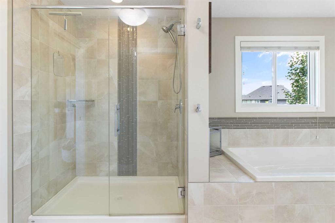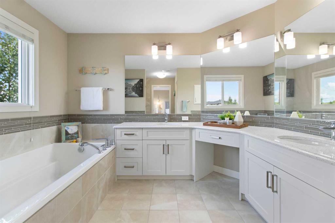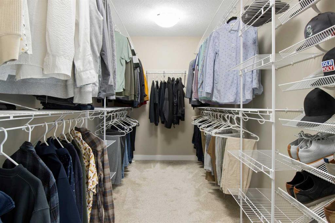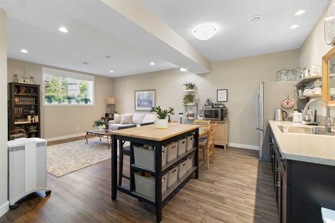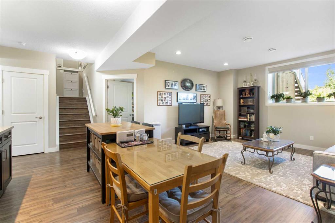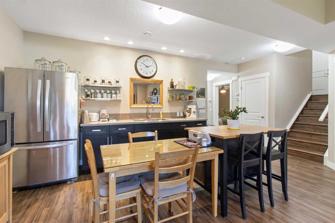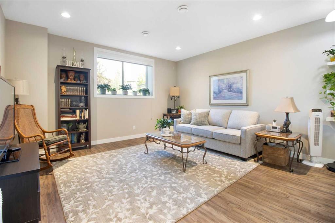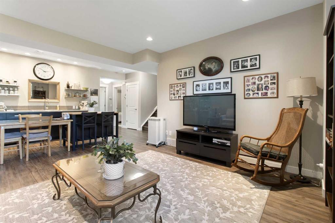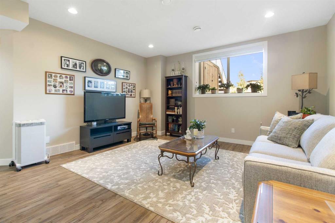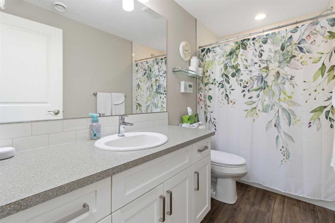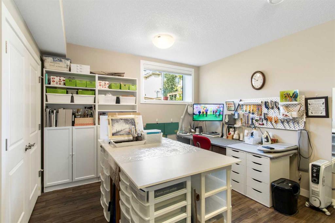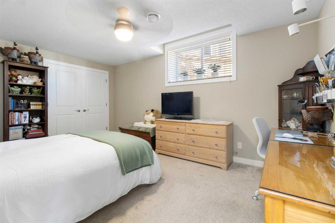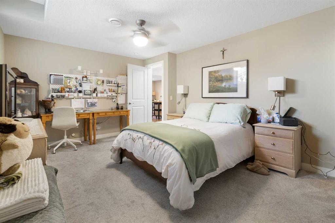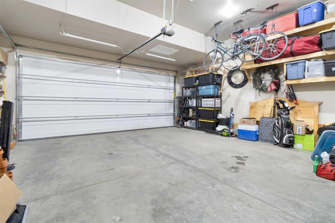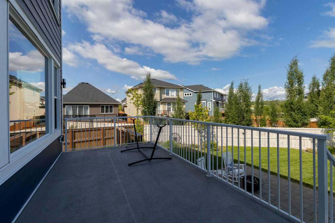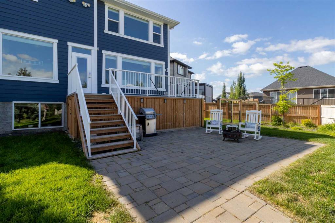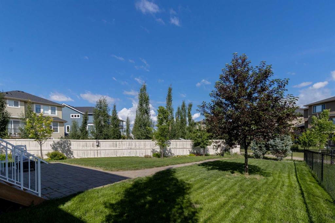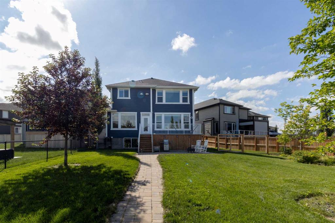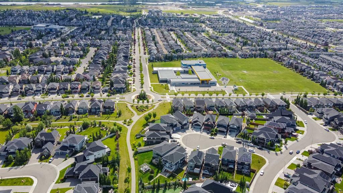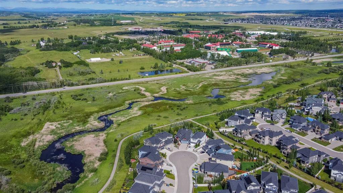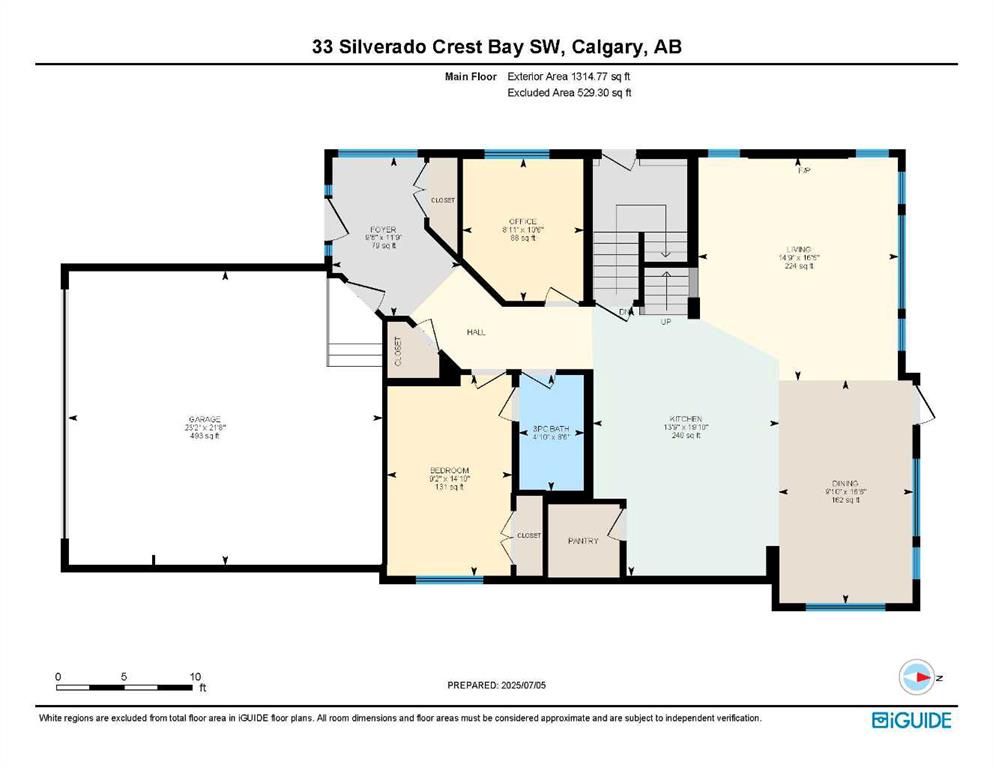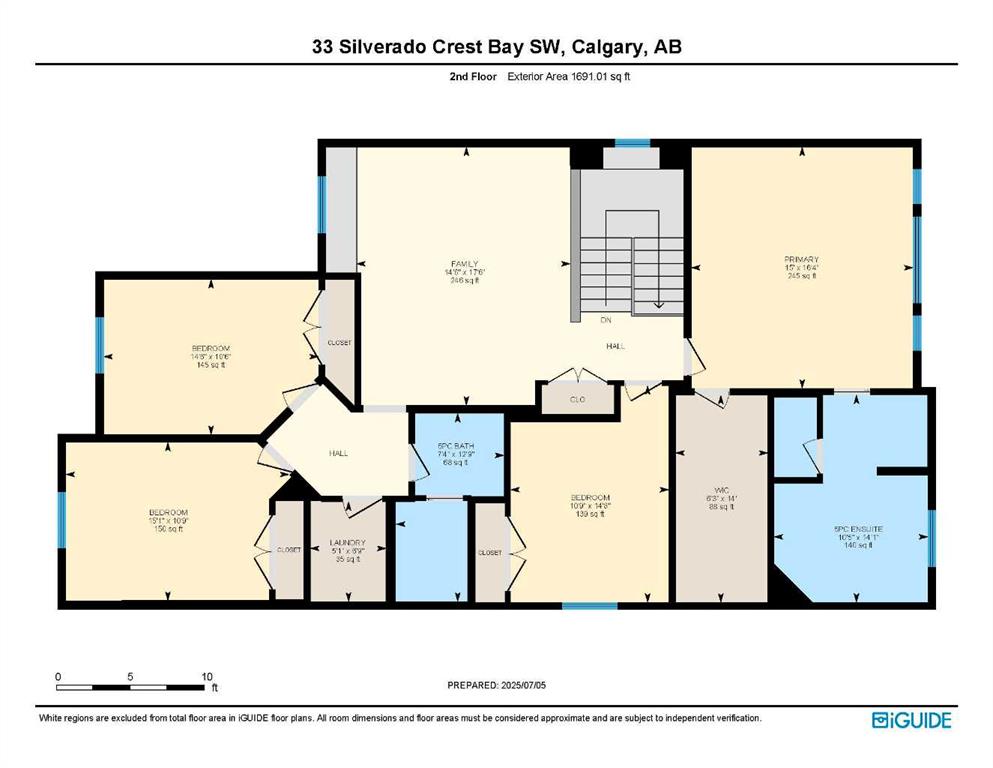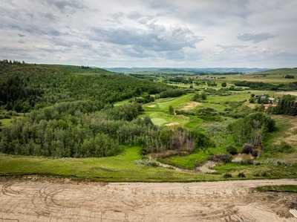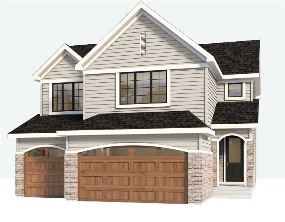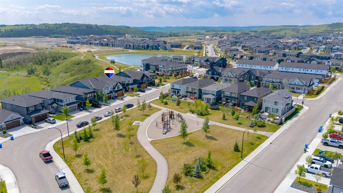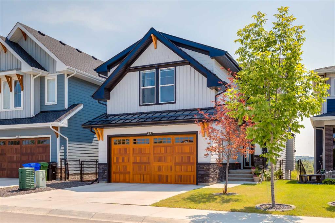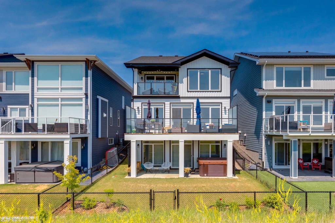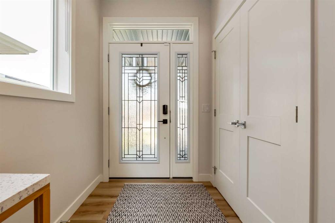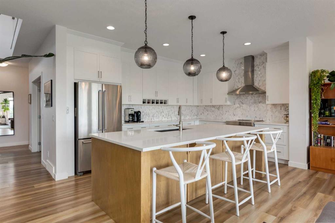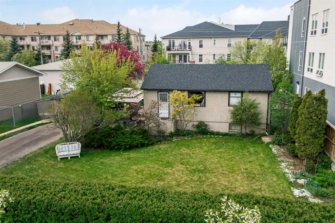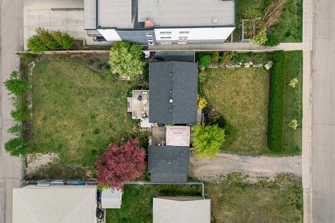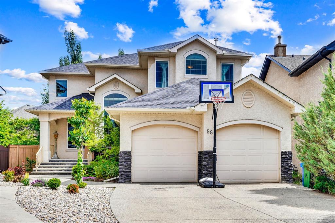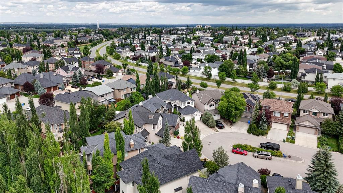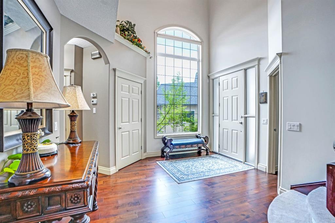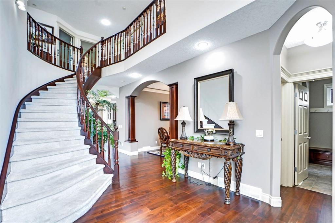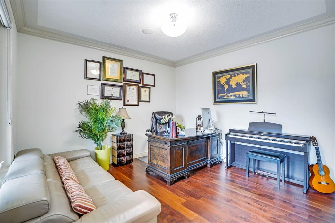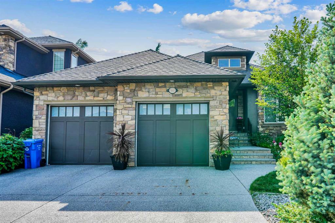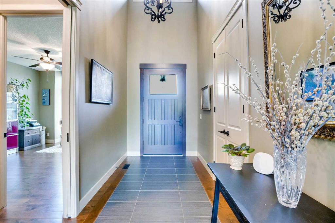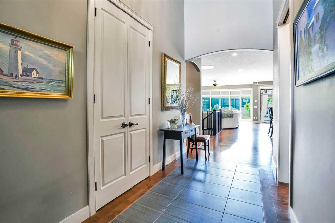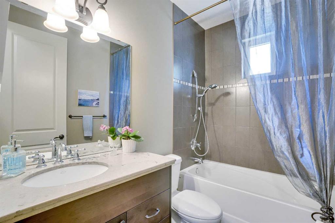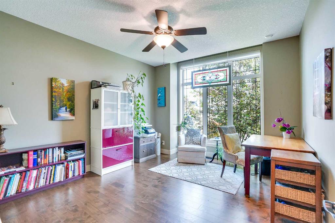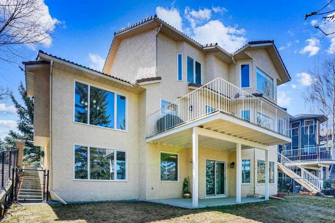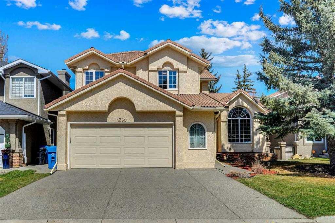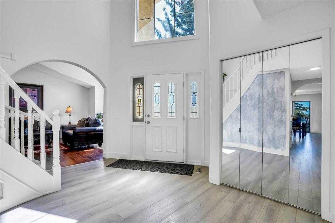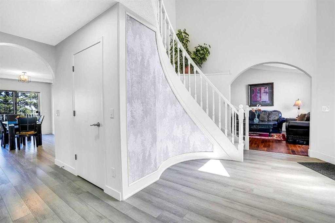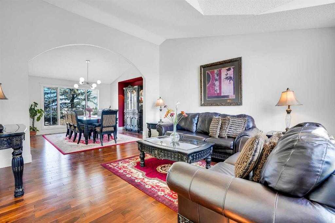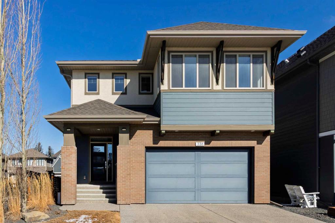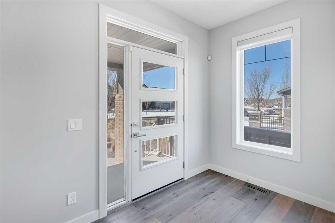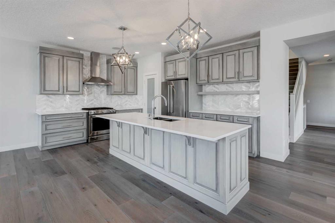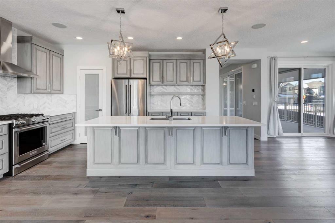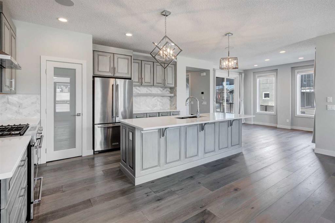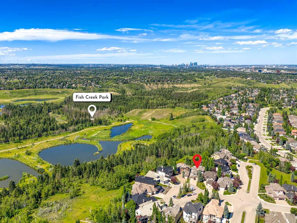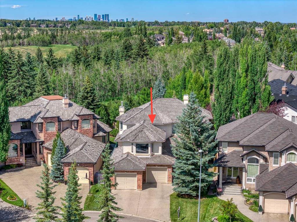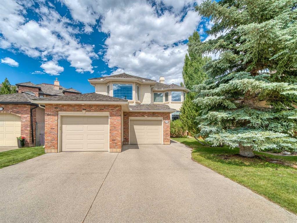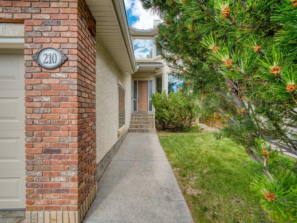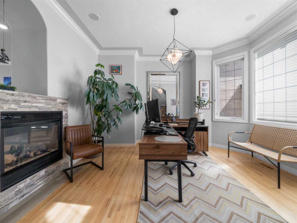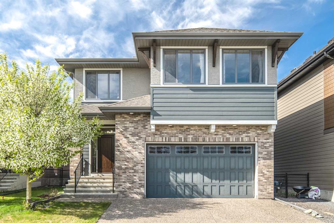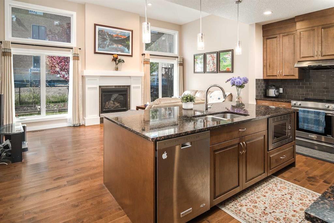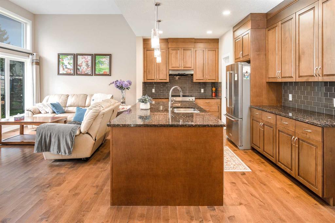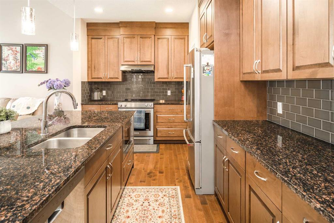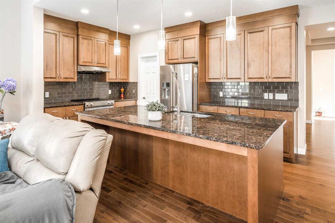33 Silverado Crest Bay SW
Calgary T2X 2B3
MLS® Number: A2236315
$ 1,268,000
7
BEDROOMS
4 + 0
BATHROOMS
3,006
SQUARE FEET
2016
YEAR BUILT
Situated in a quiet cul-de-sac on one of the largest pie-shaped lots in Silverado, this custom-built Sterling Home is the perfect blend of upscale finishes and functionality. Step inside to discover a bright and open main floor, featuring commercial-grade LVP flooring and a spacious layout, ideal for both everyday living and entertaining. The living room is flooded with natural light and anchored by a beautiful stone fireplace with built-in speakers, while the adjacent dining room easily accommodates family gatherings. The chef’s kitchen offers soft-close, two-toned cabinetry with full-height white uppers and a rich brown island, quartz countertops, newer induction cooktop and dishwasher, built-in microwave & oven, a large island with seating and built-in storage, and a custom pantry with MDF shelving. Just off the main living space, a full bedroom with solid wood door provides privacy and flexibility, paired with a stylish 3-piece ensuite featuring quartz counters and tile to the ceiling in the shower. A built-in bench at the front entry and a dedicated main floor office round out this level, designed with busy families and professionals in mind. Upstairs, you are welcomed to a thoughtfully designed space that includes a total of 4 generous bedrooms, large bonus room, and a well-planned main bath with dual sinks, quartz counters, and a separated toilet and shower area. The luxurious primary suite offers vaulted ceilings, a spa-like 5-piece ensuite with a deep soaker tub, oversized tiled shower, dual vanities w/ a makeup counter, water closet, and a massive 14ft walk-in closet with shelving and dedicated shoe storage. The upper-level laundry room adds convenience and completes this family-friendly floor plan. The fully developed basement has versatility and offers a private side entry, with the ideal setup for extended family or guests, featuring two spacious bedrooms, a 4-piece bathroom, a full-size fridge, a second laundry area, and two electrical panels already in place. The basement has LVP flooring with ground insulation under slab and separate furnace, ensuring a comfortable temperature year round. With separate backyard access and a private layout, the space is well-suited for multi-generational living. The oversized double garage is 26ft deep with a 20ft door, perfect for larger vehicles, storage, or even a home workshop. Additional upgrades include Cat 5e ethernet wiring throughout, sound deadening in the floors and walls, hidden TV wiring with direct connections, a 4-tonne A/C unit, 75gal water tank (2024) with recirculation, and Kinetico water softener. Outside, the massive backyard is a dream with a raised deck (with storage below), lower patio area, and a private path that leads directly to community walking trails. Situated in the heart of Silverado, this home offers quick access to amenities like Spruce Meadows, Sirocco Golf Course, Bragg Creek and major routes including Stoney & MacLeod Trail. This home delivers space, flexibility, and quality.
| COMMUNITY | Silverado |
| PROPERTY TYPE | Detached |
| BUILDING TYPE | House |
| STYLE | 2 Storey |
| YEAR BUILT | 2016 |
| SQUARE FOOTAGE | 3,006 |
| BEDROOMS | 7 |
| BATHROOMS | 4.00 |
| BASEMENT | Finished, Full |
| AMENITIES | |
| APPLIANCES | Built-In Oven, Central Air Conditioner, Garage Control(s), Induction Cooktop, Microwave, Range Hood, Refrigerator, Washer/Dryer, Window Coverings |
| COOLING | Central Air |
| FIREPLACE | Gas, Mantle, Stone |
| FLOORING | Carpet, See Remarks, Tile, Vinyl Plank |
| HEATING | Forced Air, Natural Gas |
| LAUNDRY | In Basement, Laundry Room, Multiple Locations, Upper Level |
| LOT FEATURES | Back Yard, Cul-De-Sac, Irregular Lot, Landscaped, Pie Shaped Lot |
| PARKING | Double Garage Attached, Driveway, Front Drive, Garage Door Opener, Garage Faces Front, Insulated, Oversized |
| RESTRICTIONS | Utility Right Of Way |
| ROOF | Asphalt Shingle |
| TITLE | Fee Simple |
| BROKER | Royal LePage Benchmark |
| ROOMS | DIMENSIONS (m) | LEVEL |
|---|---|---|
| Family Room | 14`8" x 19`7" | Basement |
| Other | 14`1" x 3`2" | Basement |
| Bedroom | 14`1" x 14`5" | Basement |
| Bedroom | 11`6" x 15`6" | Basement |
| Furnace/Utility Room | 13`10" x 14`1" | Basement |
| 4pc Bathroom | Basement | |
| 3pc Bathroom | Main | |
| Foyer | 11`9" x 9`6" | Main |
| Living Room | 16`5" x 14`9" | Main |
| Dining Room | 16`6" x 9`10" | Main |
| Kitchen | 19`10" x 13`9" | Main |
| Den | 10`6" x 8`11" | Main |
| Bedroom | 14`10" x 9`2" | Main |
| Bonus Room | 17`6" x 14`6" | Second |
| Bedroom - Primary | 16`4" x 15`0" | Second |
| Walk-In Closet | 14`0" x 6`3" | Second |
| Bedroom | 10`6" x 14`6" | Second |
| Bedroom | 10`9" x 15`1" | Second |
| Bedroom | 14`8" x 10`9" | Second |
| Laundry | 6`9" x 5`1" | Second |
| 5pc Ensuite bath | Second | |
| 5pc Bathroom | Second |

