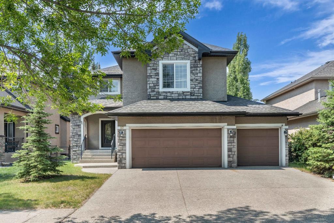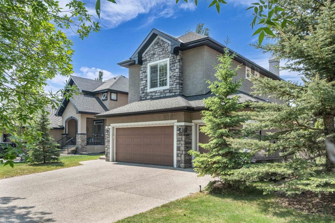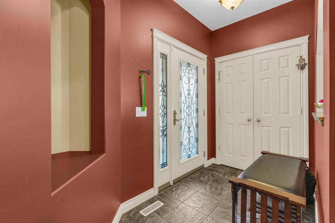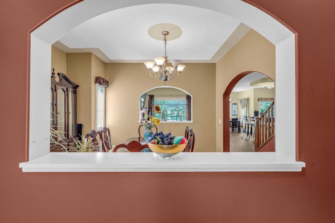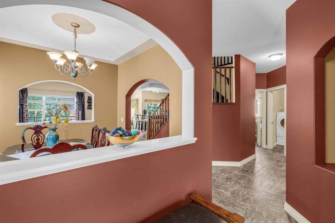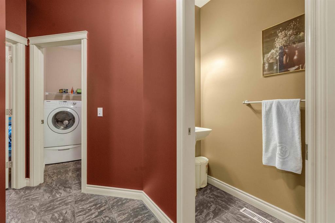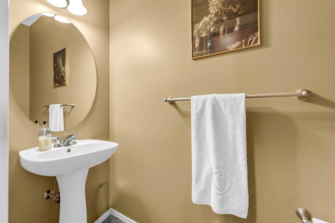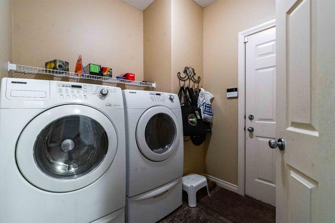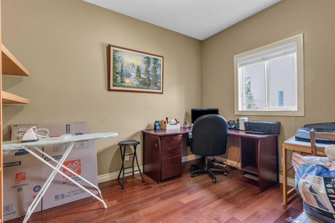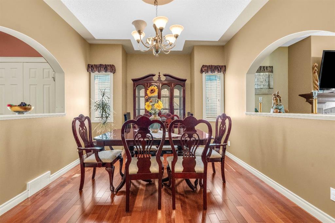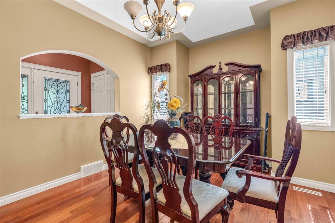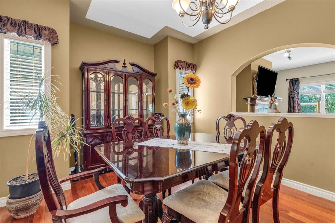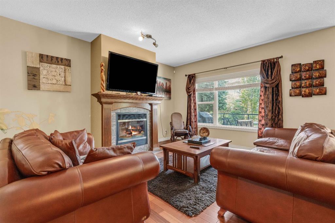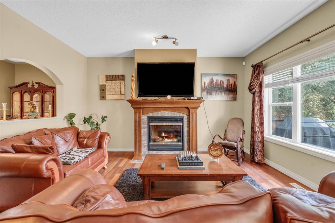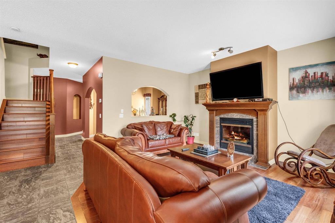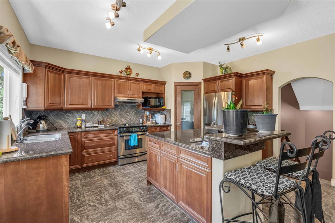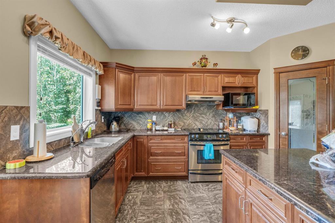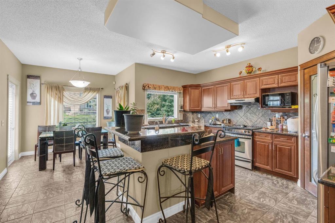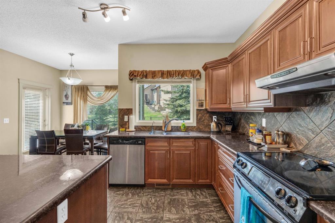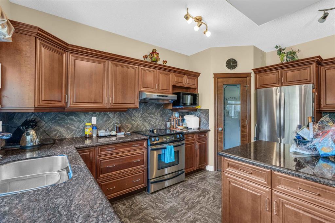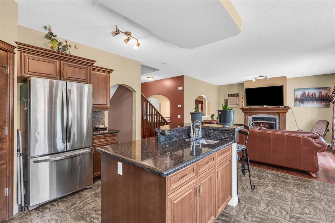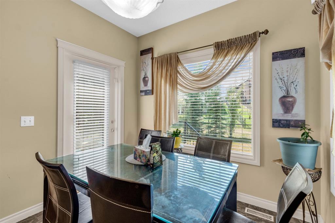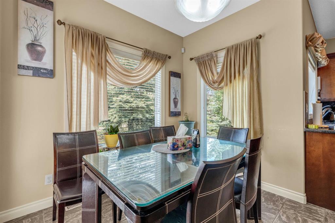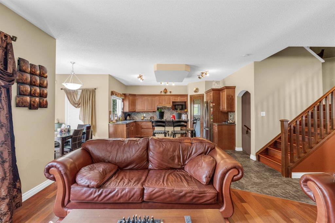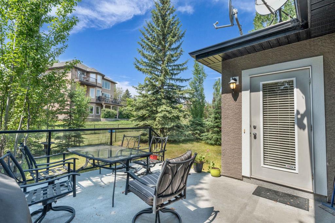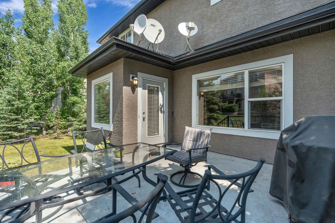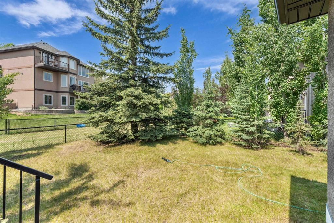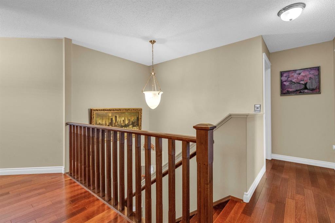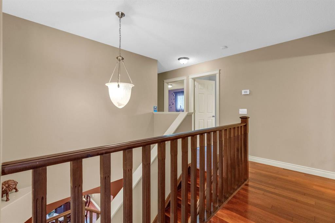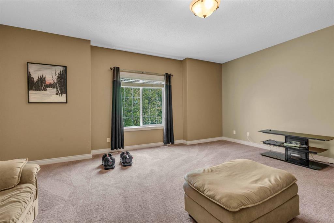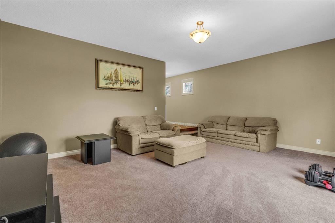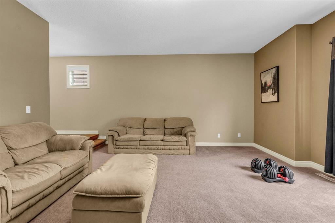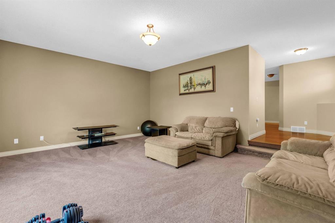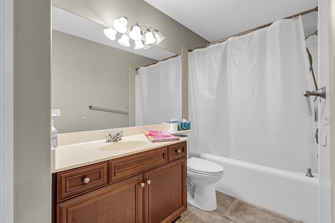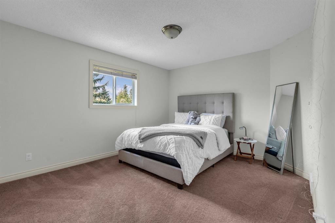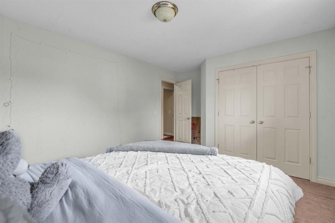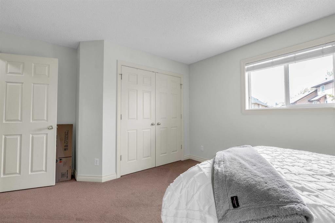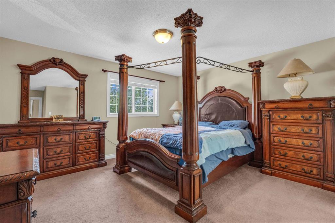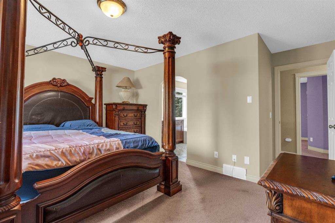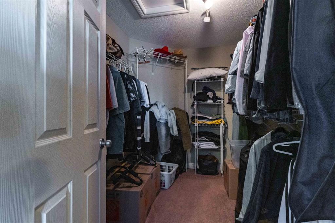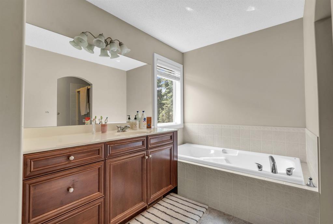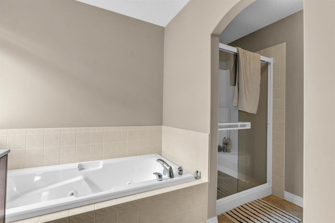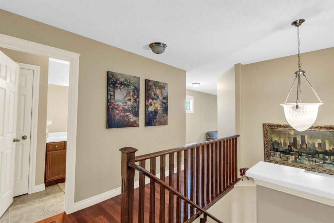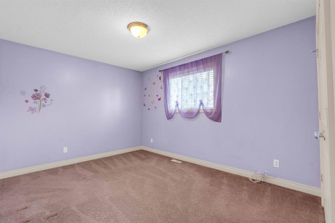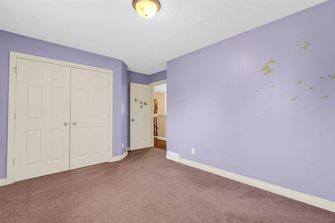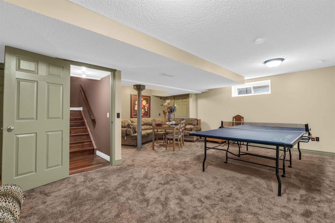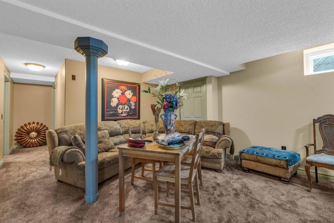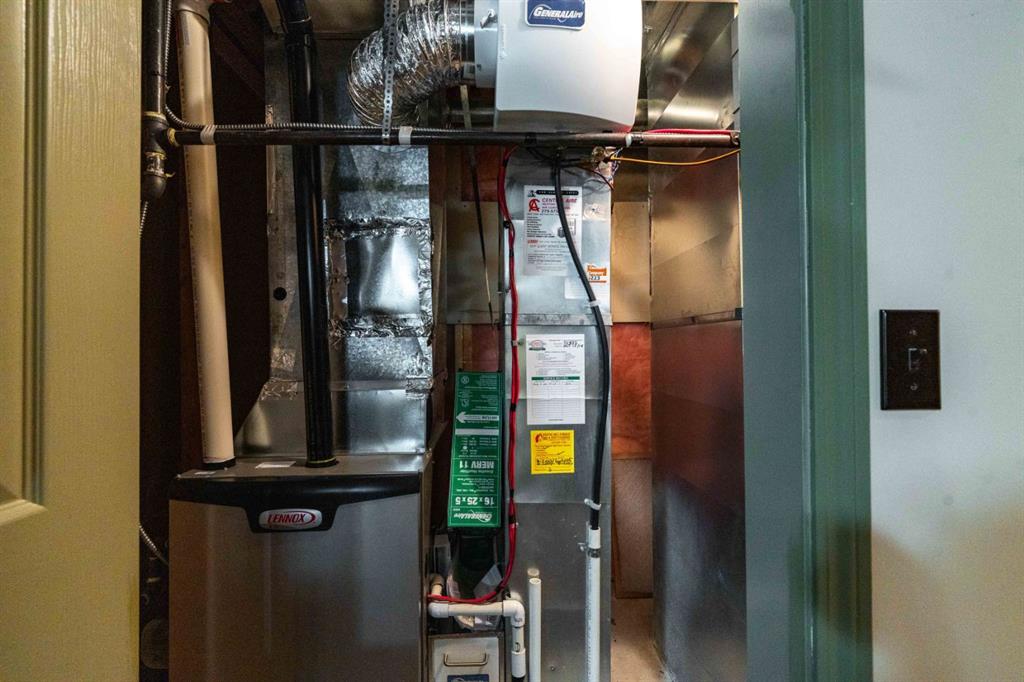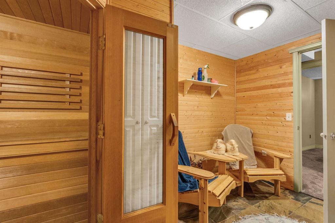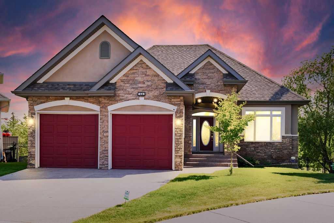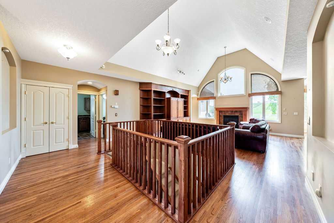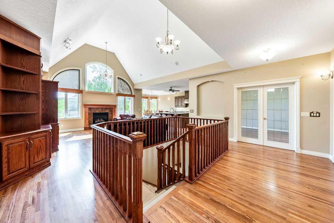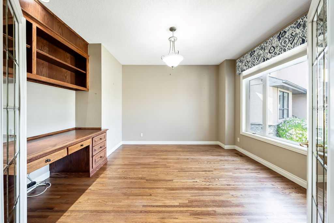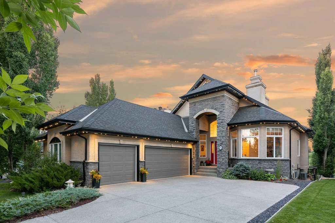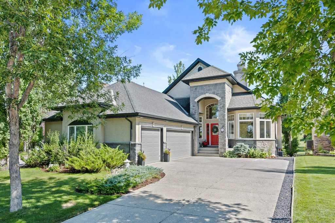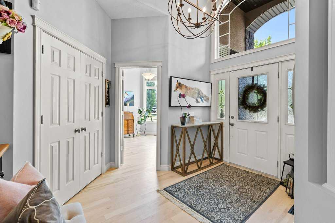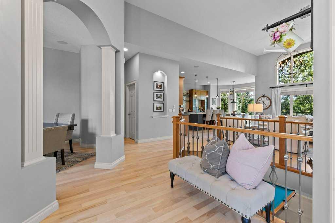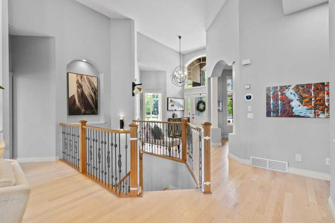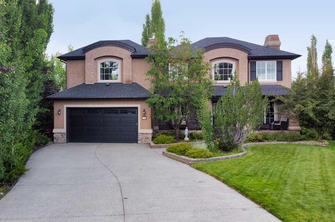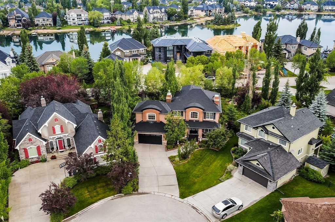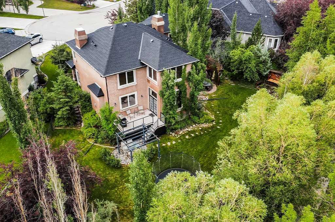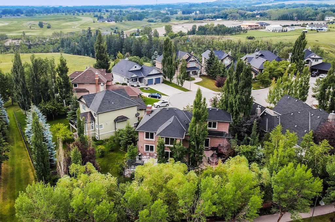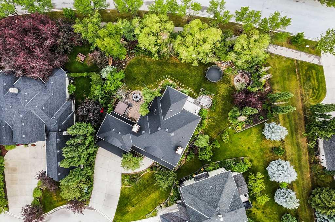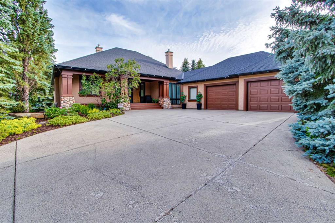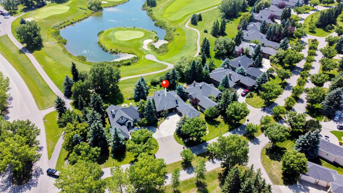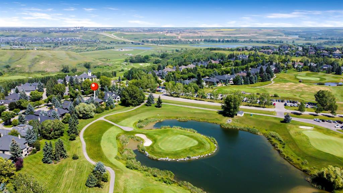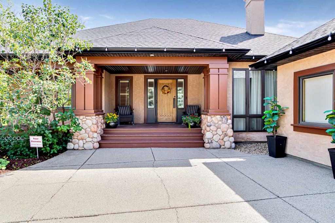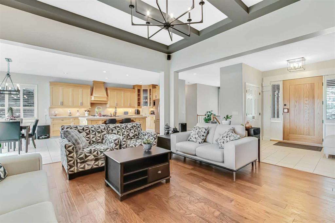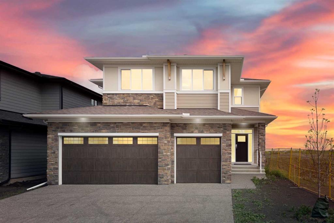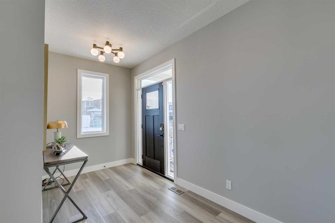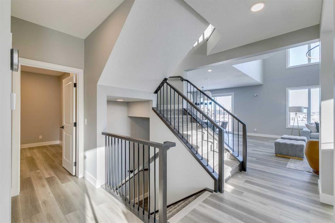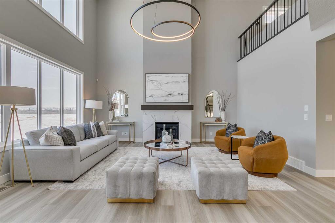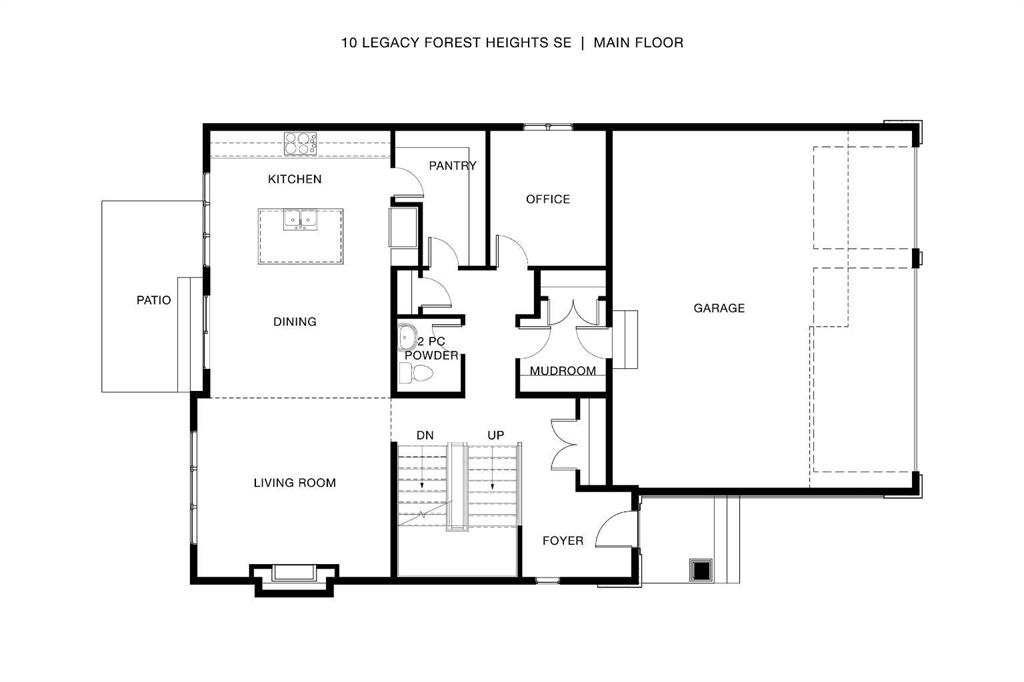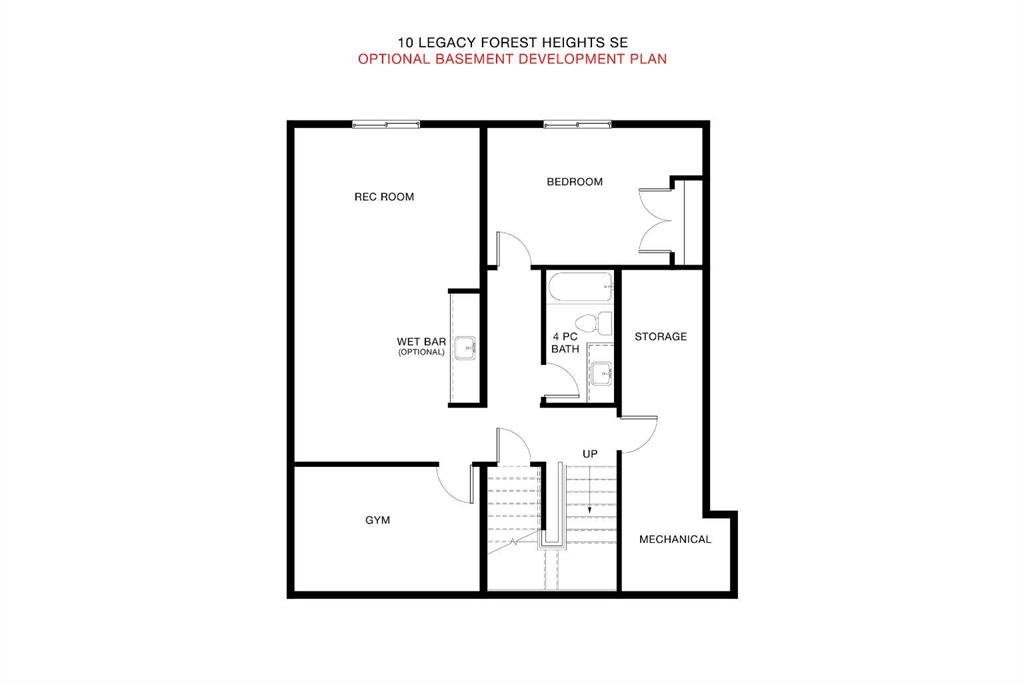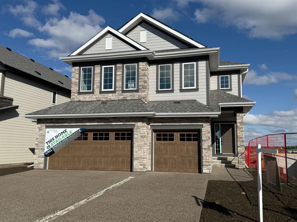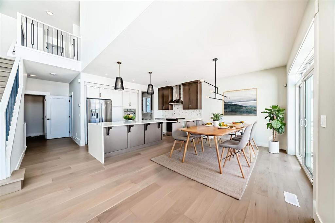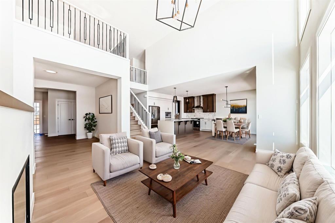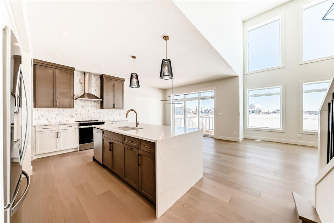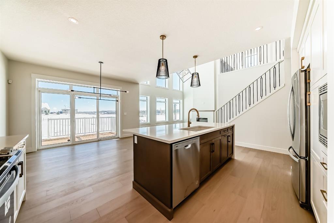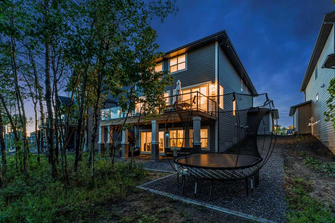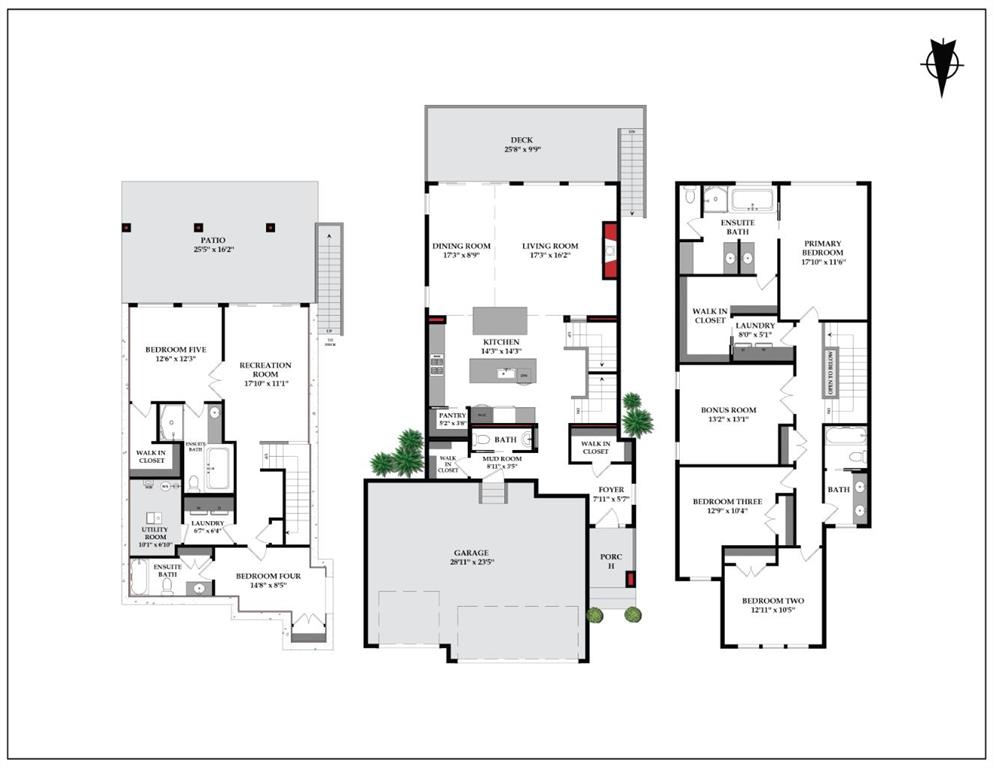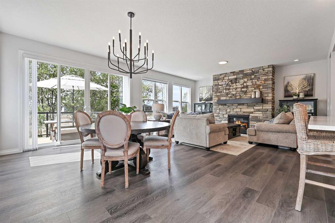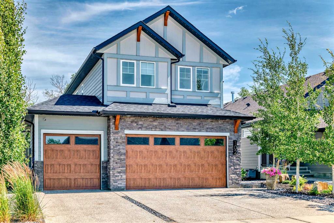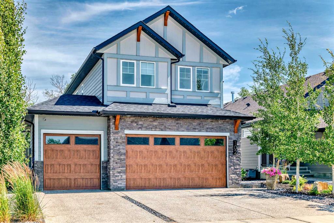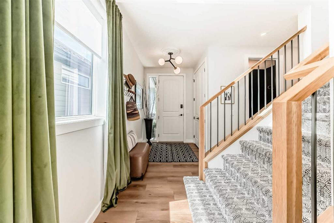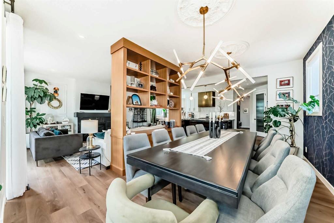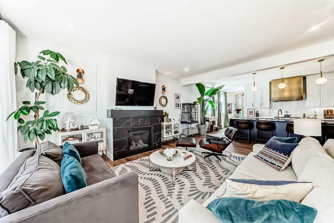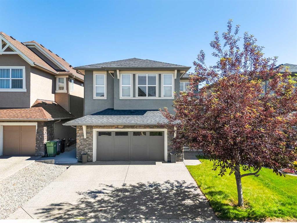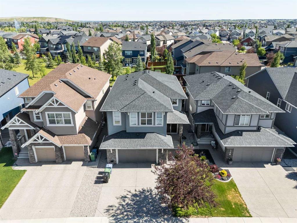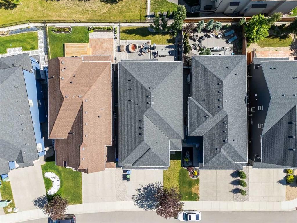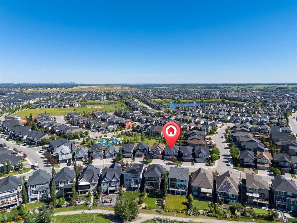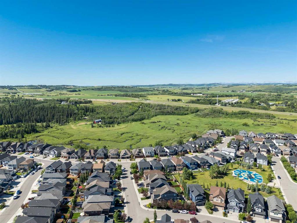37 Heritage Lake Boulevard
Heritage Pointe T0L 0X0
MLS® Number: A2246802
$ 1,199,988
4
BEDROOMS
3 + 1
BATHROOMS
2,559
SQUARE FEET
2003
YEAR BUILT
Stunning Family Home in The Lake at Heritage Pointe – A Perfect Lakeside Retreat! Welcome to this spacious over 3500 sq. ft. of living space family home, nestled in the highly sought-after Lake at Heritage Pointe community. Boasting three generous bedrooms, a large bonus room, and a triple-car garage, this home offers ample space for comfortable living and entertaining. Key Features: Prime Location – Steps away from the beach house, tennis & basketball courts, and scenic lakefront, offering endless recreation. Elegant Curb Appeal – Aggregate driveway & porch set the tone for this beautifully designed home. Open & Inviting Main Floor – Features a formal dining room, den (perfect for a home office), two-piece guest bath, and a spacious great room with a cozy gas fireplace. Gourmet Kitchen – Stunning cabinetry, stainless steel appliances, and a large working island—ideal for home chefs and gatherings. Luxurious Master Suite – Includes a walk-in closet and a four-piece ensuite for a private retreat. Bonus Space – A versatile bonus room above the garage provides extra living or entertainment space. Upgraded Finishes – Premium broadloom & tile flooring throughout for a polished look. Why You’ll Love It: This home is perfect for families, executives, or anyone seeking a blend of luxury and lakeside living. With its functional layout, high-end finishes, and unbeatable location, this property offers exceptional value in a vibrant community. Don’t miss out—schedule your showing today!
| COMMUNITY | Artesia at Heritage Pointes |
| PROPERTY TYPE | Detached |
| BUILDING TYPE | House |
| STYLE | 2 Storey |
| YEAR BUILT | 2003 |
| SQUARE FOOTAGE | 2,559 |
| BEDROOMS | 4 |
| BATHROOMS | 4.00 |
| BASEMENT | Finished, Full |
| AMENITIES | |
| APPLIANCES | Oven, Range, Washer/Dryer, Window Coverings |
| COOLING | Central Air |
| FIREPLACE | Gas |
| FLOORING | Carpet, Ceramic Tile, Hardwood, Tile |
| HEATING | Forced Air, Natural Gas |
| LAUNDRY | Main Level |
| LOT FEATURES | Back Yard, Garden, Landscaped |
| PARKING | Triple Garage Attached |
| RESTRICTIONS | None Known |
| ROOF | Asphalt Shingle |
| TITLE | Fee Simple |
| BROKER | RE/MAX First |
| ROOMS | DIMENSIONS (m) | LEVEL |
|---|---|---|
| Storage | 7`9" x 5`5" | Basement |
| Storage | 4`10" x 6`0" | Basement |
| Furnace/Utility Room | 11`0" x 5`0" | Basement |
| 3pc Bathroom | 8`3" x 6`8" | Basement |
| Sauna | 15`8" x 6`4" | Basement |
| Bedroom | 9`11" x 9`10" | Basement |
| Game Room | 20`5" x 24`6" | Basement |
| Entrance | 10`2" x 5`0" | Main |
| 2pc Bathroom | 0`0" x 0`0" | Main |
| Laundry | 7`3" x 7`5" | Main |
| Den | 10`11" x 8`11" | Main |
| Dining Room | 12`6" x 10`11" | Main |
| Living Room | 15`1" x 14`1" | Main |
| Nook | 9`5" x 9`0" | Main |
| Kitchen | 17`0" x 15`1" | Main |
| Pantry | 3`11" x 3`10" | Main |
| Bonus Room | 19`0" x 16`6" | Second |
| 4pc Bathroom | 0`0" x 0`0" | Second |
| Bedroom | 12`11" x 11`5" | Second |
| Bedroom | 13`0" x 10`0" | Second |
| Bedroom - Primary | 14`6" x 12`6" | Second |
| Walk-In Closet | 9`10" x 7`1" | Second |
| 4pc Ensuite bath | 8`9" x 10`10" | Second |

