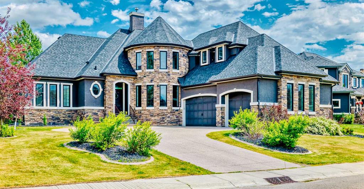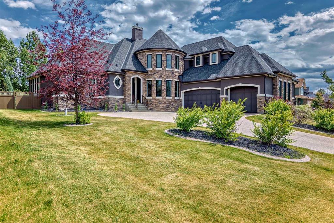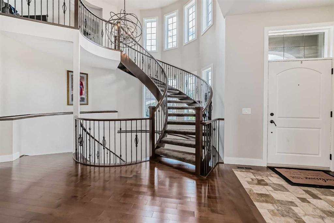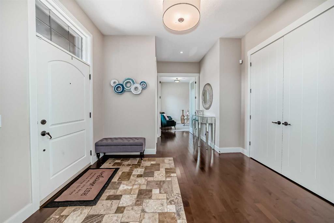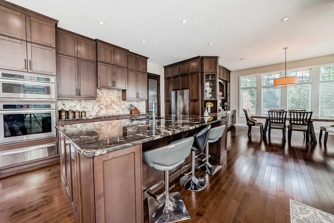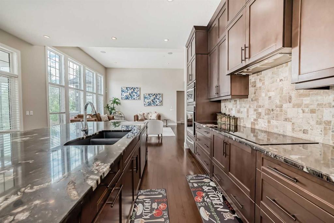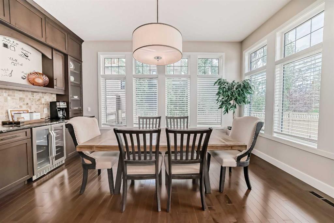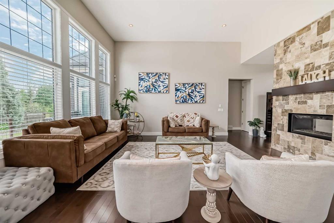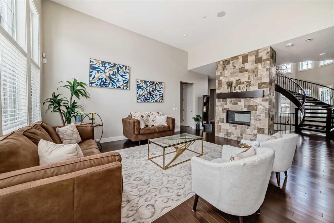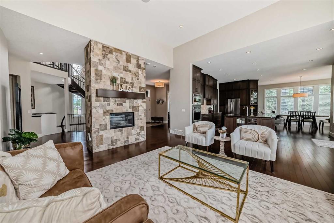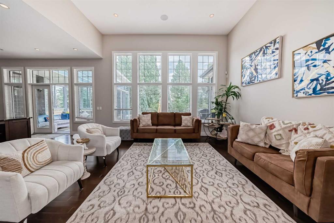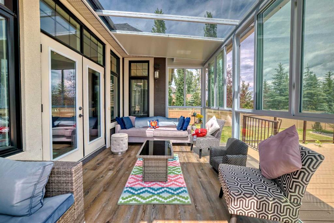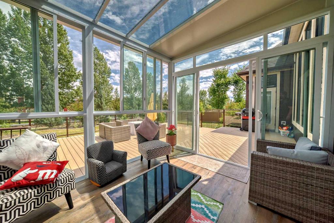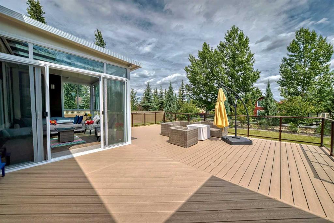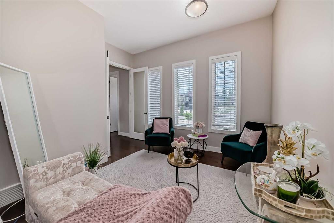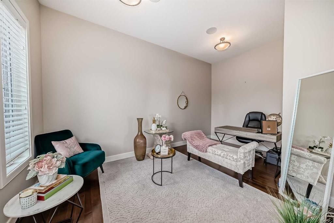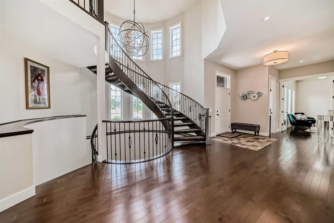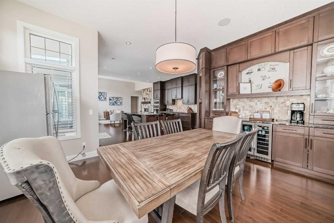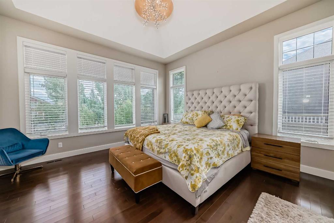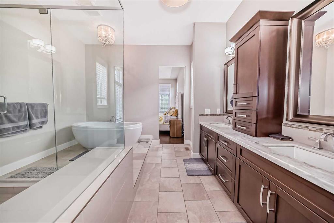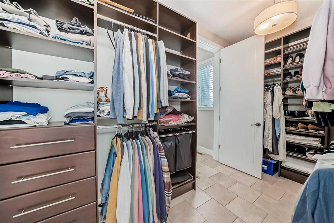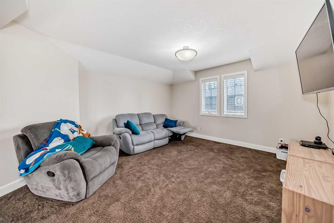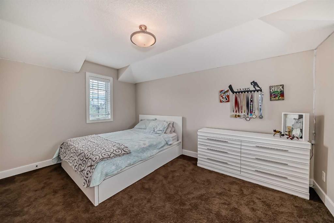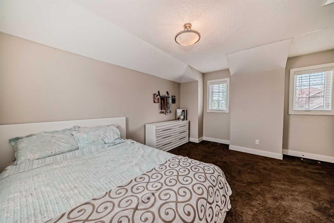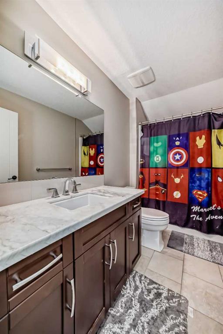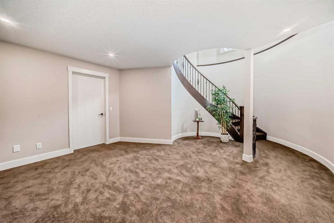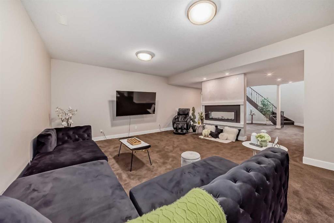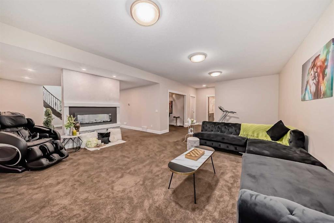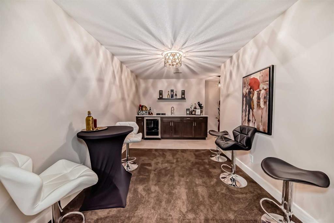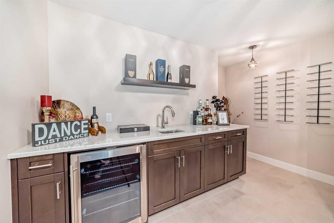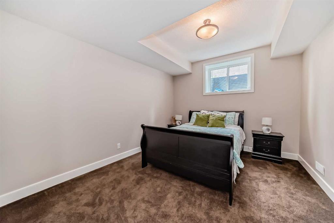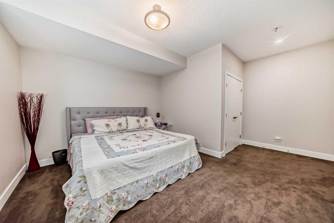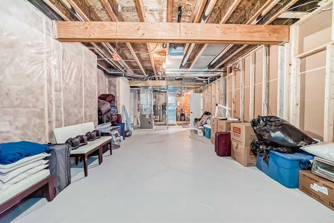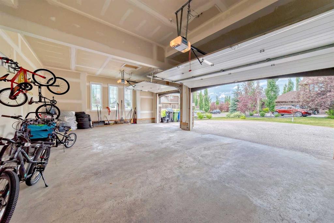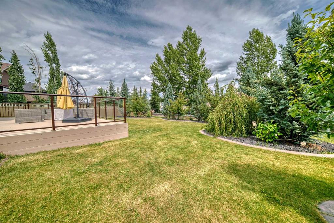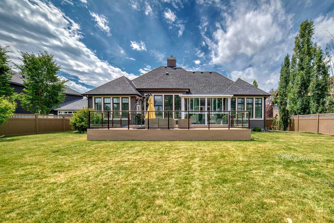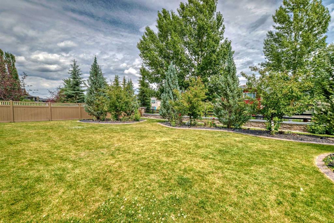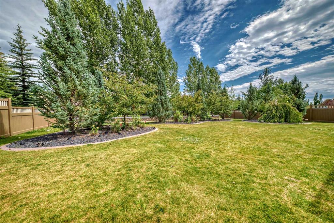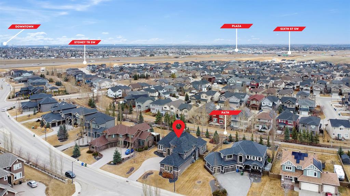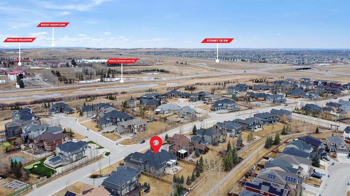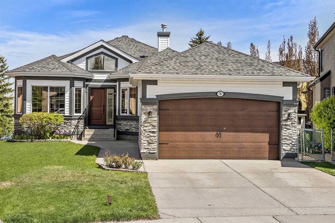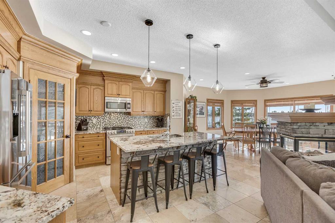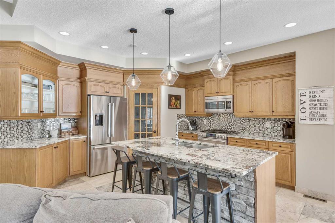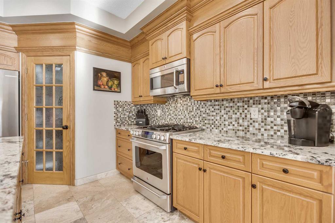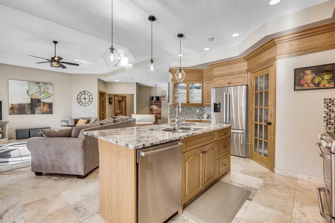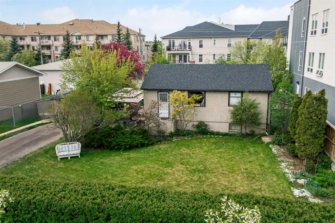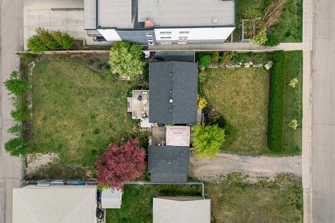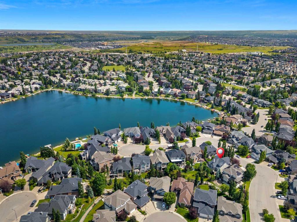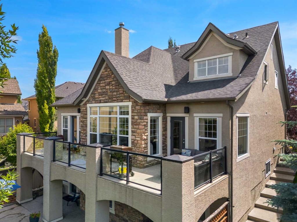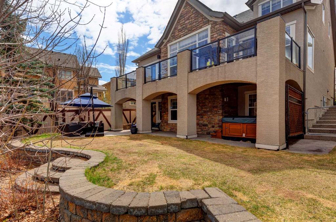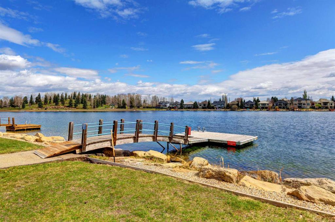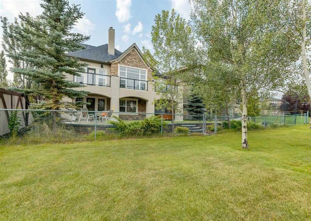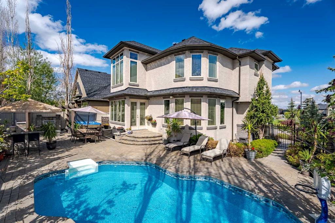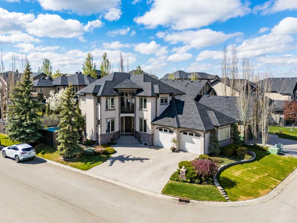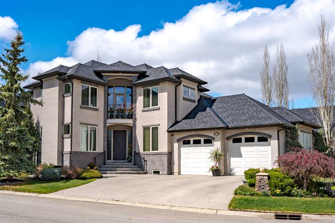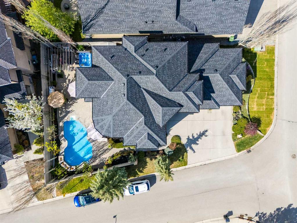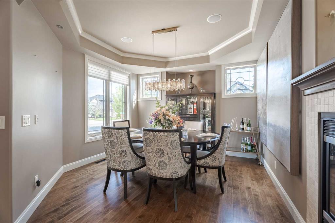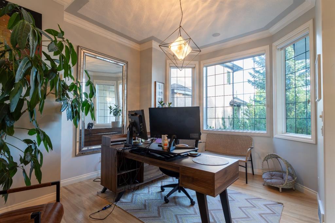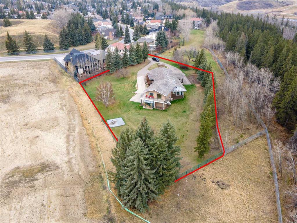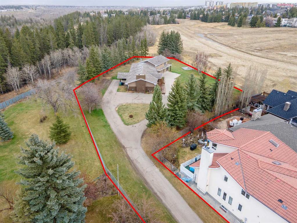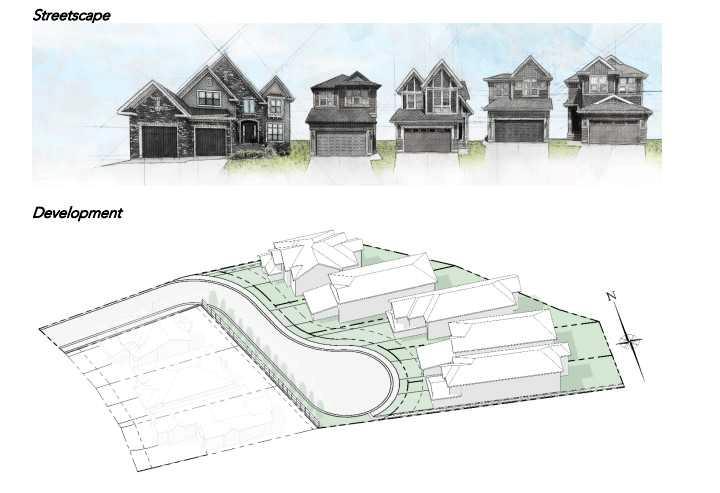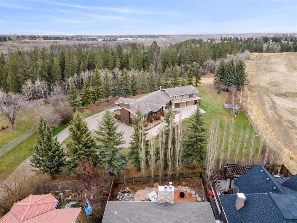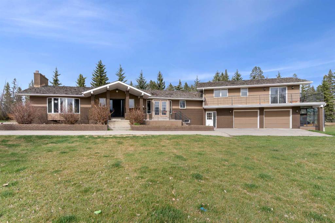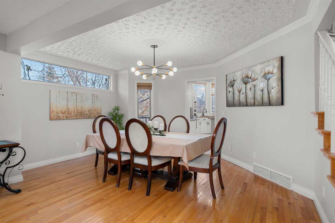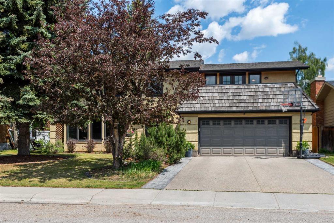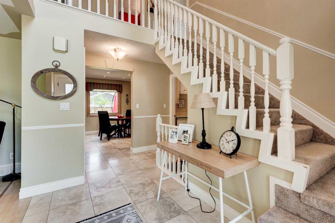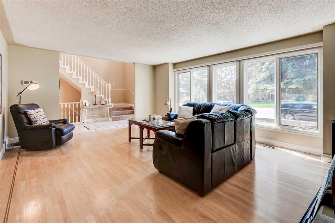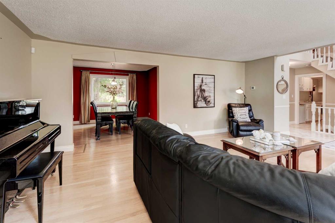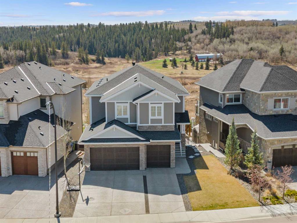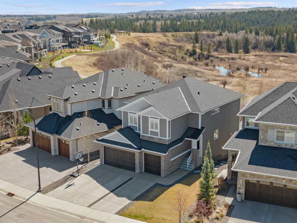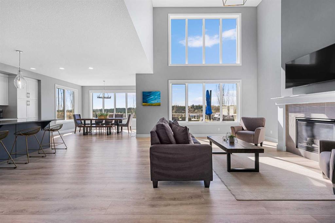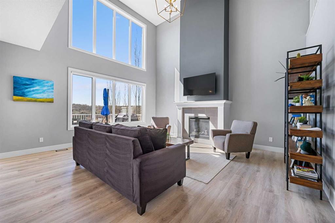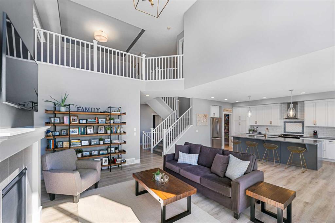30 Silverado Ranch Way SW
Calgary T2X0M6
MLS® Number: A2206522
$ 1,495,000
5
BEDROOMS
3 + 1
BATHROOMS
3,018
SQUARE FEET
2013
YEAR BUILT
Make this home your Dream Home! This bright and welcoming one-and-a-half-story executive home has a triple attached garage, over 3000 square feet of living space above ground and was a finalist in the 2014 SAM Awards. As you enter you will be swept away by the elegant curved open riser staircase and 2 sided feature stone fireplace leading to your spacious great room with 13’ ceilings. Picture yourself preparing delicious meals on your spacious granite-topped island, surrounded by stunning views of your expansive yard through large windows. Unwind with a soothing afternoon tea or coffee in the newly added 9’9 x 13’10 Sunroom, perfectly positioned to take in the beauty of your massive backyard. The large dining room is perfect for entertaining. The main floor has a beautiful master bedroom with a vaulted ceiling, a 5 piece ensuite, and a large walk-in closet that conveniently leads directly to your laundry room. Finishing off your main floor is a large den/office with double French doors for just enough privacy. The second floor has 2 bedrooms and a full 4 pc bath. The recently developed basement offers 9' ceilings and more lifestyle options, with two recreational areas, a 2-sided fireplace, a wine room with a wet bar, 2 large bedrooms and 3 piece bathroom, and a massive storage area too! There are 2 furnaces; One to heat the basement level and a zoned furnace plus central air conditioning to control your main and upper levels with separate temperature control for each floor. The kitchen is equipped with an electric gas top. The home has a built-in speaker system on the main floor as well as the outside deck. The landscaped yard backs onto a linear park and boasts a maintenance-free composite fence and deck, gas BBQ line, underground sprinkler system and decorative stamped concrete edging around all flower/tree beds. This stunning home offers the perfect blend of convenience and recreation, with easy access to various amenities such as Spruce Meadows, the Sirocco Golf Course, and major roadways like Stoney Trail and Bragg Creek, making weekend getaways to the mountains a breeze. Families will appreciate the numerous educational options nearby, including high schools, junior highs, and elementary schools. Additionally, nature lovers will delight in the proximity to the beautiful environmental reserve, where you can enjoy leisurely walks, bike rides, and quality time with your family, surrounded by serene natural beauty. To highlight the home’s exterior charm, permanent lights have been installed around the house, providing a warm and inviting ambiance that shines bright day and night.
| COMMUNITY | Silverado |
| PROPERTY TYPE | Detached |
| BUILDING TYPE | House |
| STYLE | Bungalow |
| YEAR BUILT | 2013 |
| SQUARE FOOTAGE | 3,018 |
| BEDROOMS | 5 |
| BATHROOMS | 4.00 |
| BASEMENT | Finished, Full |
| AMENITIES | |
| APPLIANCES | Built-In Oven, Central Air Conditioner, Dishwasher, Dryer, Electric Cooktop, Garage Control(s), Garburator, Microwave Hood Fan, Range Hood, Refrigerator, Washer, Wine Refrigerator |
| COOLING | Central Air |
| FIREPLACE | Basement, Decorative, Double Sided, Family Room, Gas |
| FLOORING | Carpet, Ceramic Tile, Hardwood |
| HEATING | Fireplace(s), Forced Air |
| LAUNDRY | Main Level |
| LOT FEATURES | Back Yard, Backs on to Park/Green Space, Front Yard, Fruit Trees/Shrub(s), Garden, Landscaped, Level, Rectangular Lot, Underground Sprinklers |
| PARKING | Concrete Driveway, Front Drive, Triple Garage Attached |
| RESTRICTIONS | None Known |
| ROOF | Asphalt Shingle |
| TITLE | Fee Simple |
| BROKER | eXp Realty |
| ROOMS | DIMENSIONS (m) | LEVEL |
|---|---|---|
| Bedroom | 13`9" x 11`2" | Basement |
| 3pc Bathroom | 4`11" x 12`2" | Basement |
| Game Room | 14`8" x 25`1" | Basement |
| Bedroom | 11`1" x 13`2" | Basement |
| Flex Space | 12`11" x 15`11" | Basement |
| Storage | 42`11" x 15`9" | Basement |
| Living Room | 18`2" x 16`0" | Main |
| Kitchen | 18`8" x 16`5" | Main |
| Dining Room | 15`3" x 12`9" | Main |
| Sunroom/Solarium | 9`9" x 13`10" | Main |
| Bedroom - Primary | 15`0" x 14`7" | Main |
| 5pc Ensuite bath | 12`5" x 14`3" | Main |
| Den | 16`1" x 9`11" | Main |
| Entrance | 11`11" x 8`0" | Main |
| 2pc Bathroom | 5`9" x 4`11" | Main |
| Laundry | 7`2" x 14`4" | Main |
| Bedroom | 13`11" x 18`6" | Upper |
| Bedroom | 12`6" x 13`11" | Upper |
| 4pc Bathroom | 5`4" x 10`0" | Upper |

