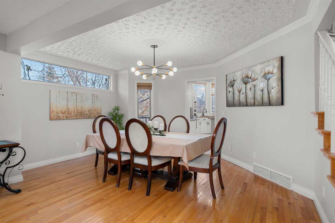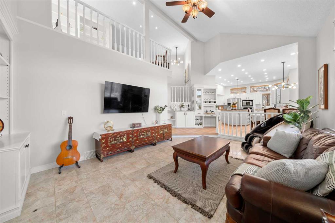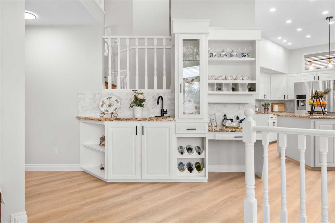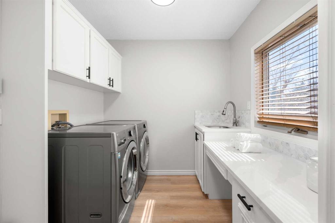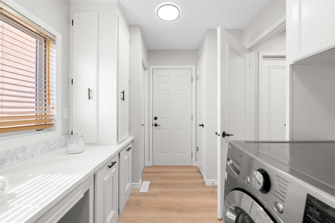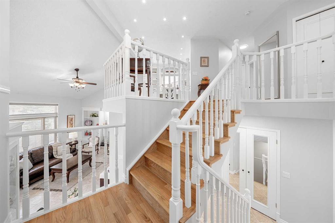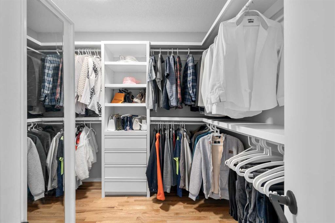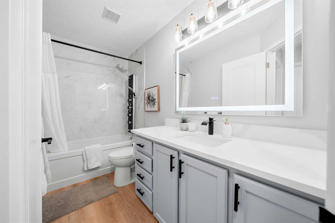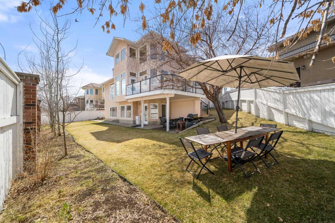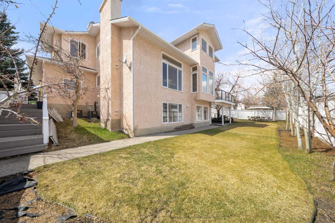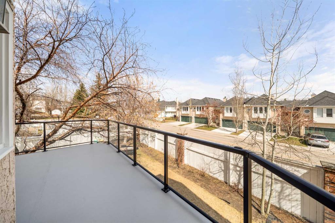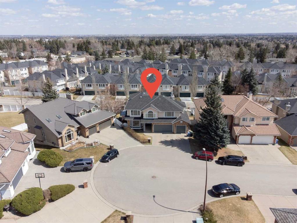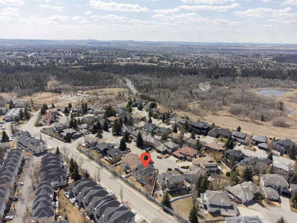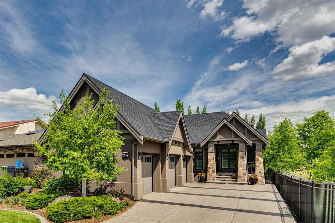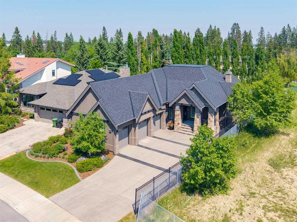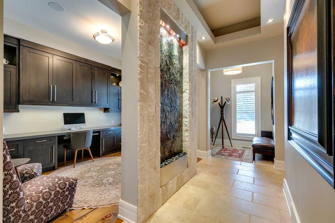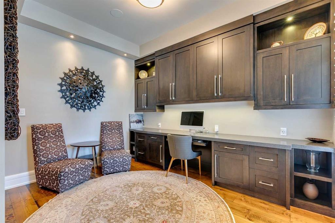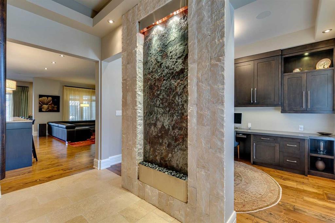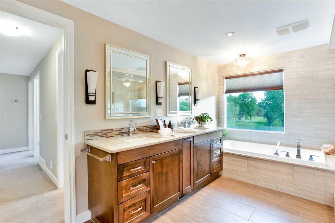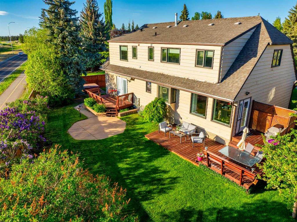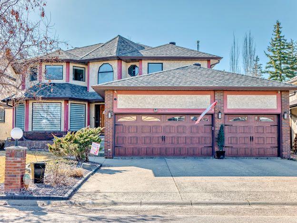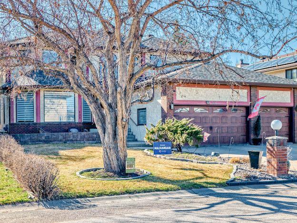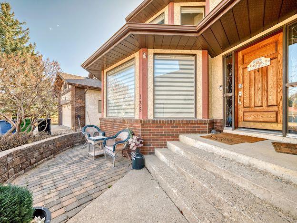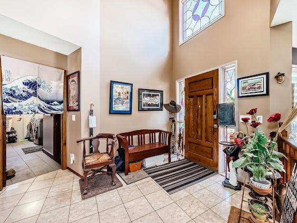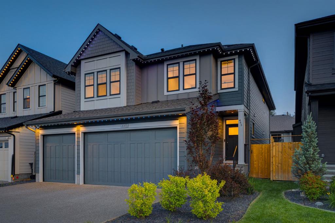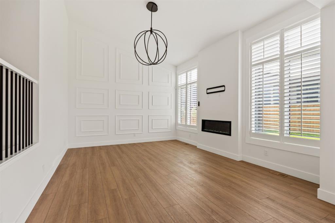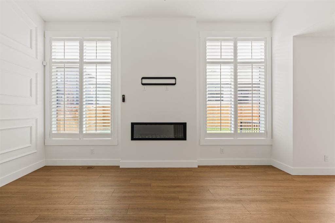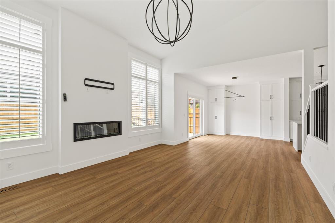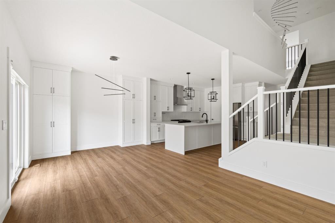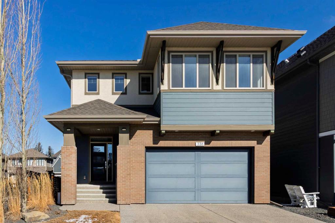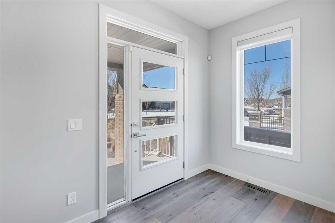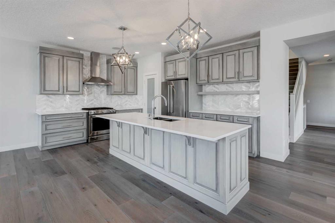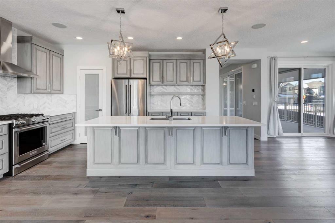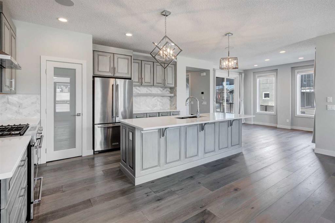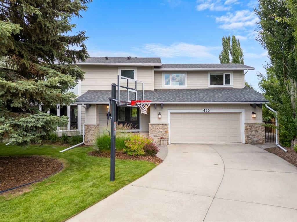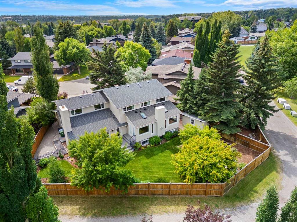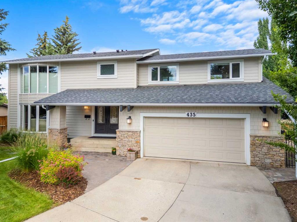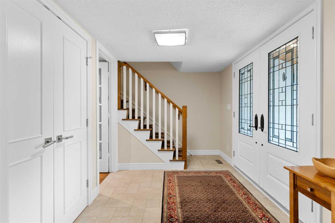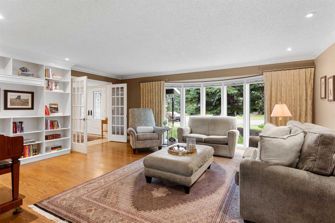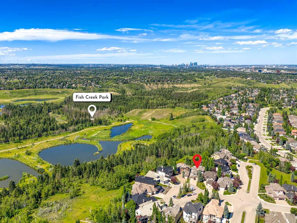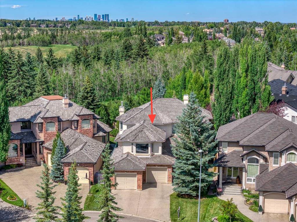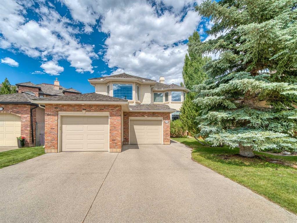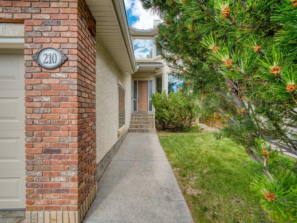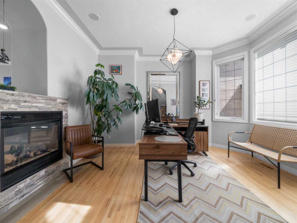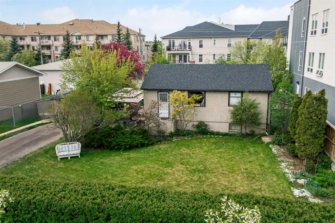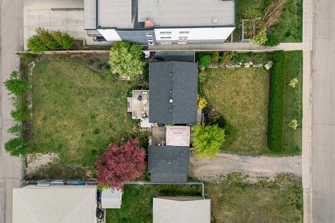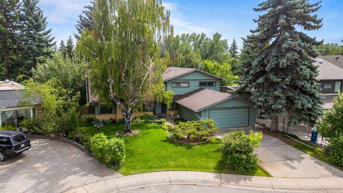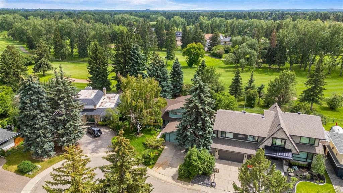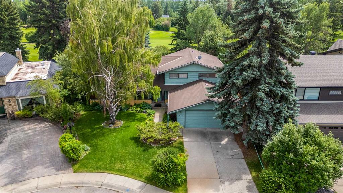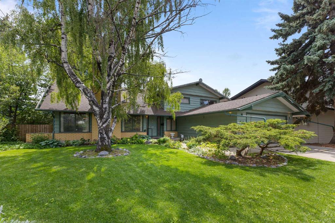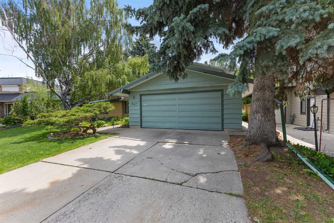121 Candle Place SW
Calgary T2W 5R7
MLS® Number: A2214865
$ 1,399,900
6
BEDROOMS
3 + 1
BATHROOMS
3,119
SQUARE FEET
1989
YEAR BUILT
BEAUTIFUL WALKOUT 6 BEDROOM ESTATE HOME loaded with high-end upgrades on a HUGE PIE LOT within a QUIET CUL-DE-SAC that is WITHIN WALKING DISTANCE TO FISH CREEK PARK! Charming curb appeal with an INSULATED TRIPLE CAR GARAGE immediately impresses. Inside is a welcoming sanctuary FRESHLY PAINTED with executive updates that include DESIGNER LIGHTING, 2 HE FURNACES, 2 AIR CONDITIONERS, NAVIEN HOT WATER ON DEMAND, A WATER SOFTENER, STONE COUNTERTOPS throughout, UPDATED VINYL PLANK FLOORING on the upper and lower levels and more! Bayed windows stream natural light into the front living room illuminating the gleaming HARDWOOD FLOORS while extra pot lights brighten the evenings. Clear sightlines into the dining room are perfect for entertaining. The chef of the household will swoon over the GOURMET KITCHEN featuring 9.5 CEILINGS, a CENTRE ISLAND with a GAS COOKTOP and a RETRACTABLE HOOD FAN, GRANITE COUNTERTOPS, a plethora of cabinets and a BUTLER’S PANTRY with a wet bar making hosting a breeze. Adjacently, the breakfast nook is encased in windows creating a bright and airy gathering space for family meals. Open to above the living room is a grand escape for relaxing in front of the GAS FIREPLACE FLANKED BY BUILT-INS while IN-FLOOR HEATING keeps toes warm and cozy. Completing this level is a tucked away powder room & an updated laundry room with lots of storage, a folding table + a utility sink. The LOFTED BONUS ROOM on the upper level overlooks the family room & is equipped with FLOOR-TO-CEILING BUILT-INS and a desk for a quiet work or study space. Retreat at the end of the day to the comforts of the primary bedroom. This massive room overlooks the cul-de-sac from the quaint window seat & has ample space for king-sized furniture. Adding to the luxuriousness is a CUSTOM WALK-IN CLOSET & a LAVISH ENSUITE boasting DUAL VANITIES, A MAKE-UP STATION, FULL-HEIGHT WINDOWS, A JETTED SOAKER TUB and an OVERSIZED SHOWER. All 3 additional bedrooms on this level are spacious and bright, sharing the 4-piece main bathroom. The FINISHED WALKOUT BASEMENT is an entertainer’s dream! French doors lead to the family room inviting relaxation in front of the SECOND FIREPLACE. The rec room has tons of space for games and play with a window seat to curl up with a good book and a WET BAR for easy drink and snack refills. Also on this level are 2 more bedrooms and another stylish bathroom. Endless way to enjoy the great outdoors on the EXPANSIVE UPPER LEVEL GLASS-RAILED DECK or the COVERED GROUND LEVEL PATIO convening for causal barbeques & lazy weekends lounging. The pie-shaped lot allows for tons of play space for kids and pets w/BUILT-IN IRRIGATION keeping the lawn looking its best. Fully fenced with NO REAR NEIGHBOURS for ultimate privacy. Clever under-deck storage hides away the seasonal items. Located mere minutes to Fish Creek Park, the LRT Station, ice rink, sports courts, the aquatic & fitness centre & all major thoroughfares including Stoney Trail.
| COMMUNITY | Canyon Meadows |
| PROPERTY TYPE | Detached |
| BUILDING TYPE | House |
| STYLE | 2 Storey |
| YEAR BUILT | 1989 |
| SQUARE FOOTAGE | 3,119 |
| BEDROOMS | 6 |
| BATHROOMS | 4.00 |
| BASEMENT | Finished, Full, Walk-Out To Grade |
| AMENITIES | |
| APPLIANCES | Built-In Oven, Dishwasher, Dryer, Garage Control(s), Gas Cooktop, Microwave, Refrigerator, Washer, Water Softener, Window Coverings |
| COOLING | Central Air |
| FIREPLACE | Gas, Living Room, Recreation Room |
| FLOORING | Hardwood, Tile, Vinyl Plank |
| HEATING | High Efficiency, In Floor, Electric, Forced Air, Natural Gas |
| LAUNDRY | Main Level, Sink |
| LOT FEATURES | Back Yard, Cul-De-Sac, Landscaped, Many Trees, No Neighbours Behind, Pie Shaped Lot, Private, Underground Sprinklers |
| PARKING | Insulated, Triple Garage Attached |
| RESTRICTIONS | Restrictive Covenant, Utility Right Of Way |
| ROOF | Asphalt Shingle |
| TITLE | Fee Simple |
| BROKER | eXp Realty |
| ROOMS | DIMENSIONS (m) | LEVEL |
|---|---|---|
| Family Room | 14`3" x 13`4" | Basement |
| Game Room | 23`5" x 19`4" | Basement |
| Furnace/Utility Room | 12`7" x 10`8" | Basement |
| Bedroom | 10`2" x 11`6" | Basement |
| Bedroom | 13`5" x 12`2" | Basement |
| 4pc Bathroom | 7`8" x 5`0" | Basement |
| 2pc Bathroom | 5`11" x 5`1" | Main |
| Foyer | 7`8" x 6`2" | Main |
| Living Room | 13`10" x 15`3" | Main |
| Dining Room | 15`10" x 11`2" | Main |
| Kitchen | 13`11" x 14`11" | Main |
| Breakfast Nook | 10`6" x 15`6" | Main |
| Family Room | 18`11" x 13`5" | Main |
| Laundry | 7`5" x 11`1" | Main |
| Storage | 9`10" x 12`1" | Main |
| Den | 10`0" x 9`2" | Upper |
| Bedroom - Primary | 13`9" x 25`7" | Upper |
| Walk-In Closet | 9`8" x 9`3" | Upper |
| Bedroom | 10`8" x 13`0" | Upper |
| Bedroom | 13`6" x 10`9" | Upper |
| Bedroom | 13`0" x 13`3" | Upper |
| 5pc Ensuite bath | 19`0" x 20`10" | Upper |
| 4pc Bathroom | 4`11" x 10`4" | Upper |





