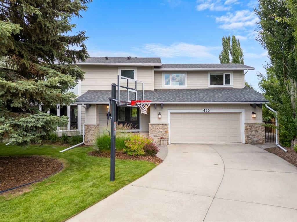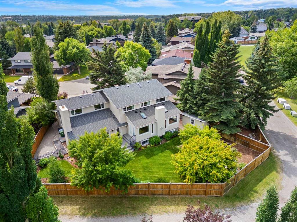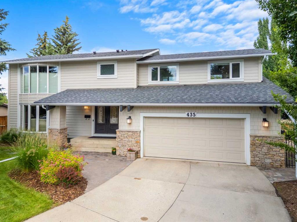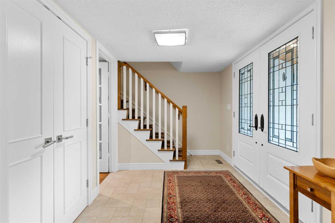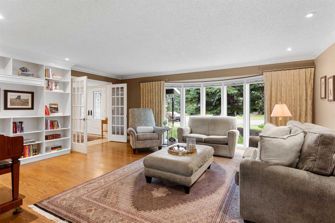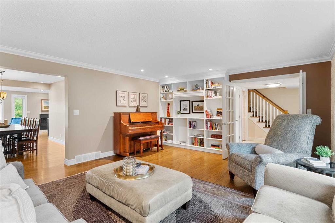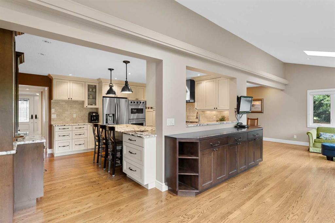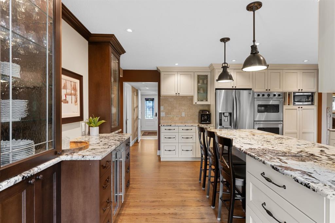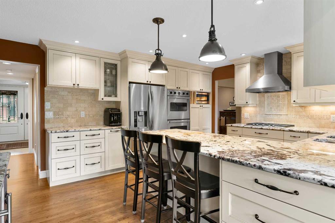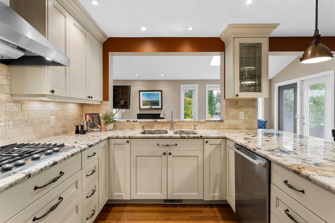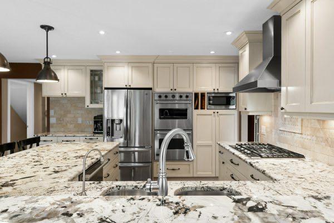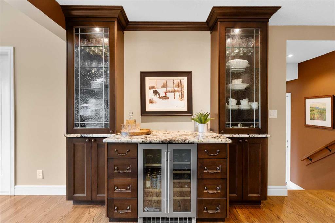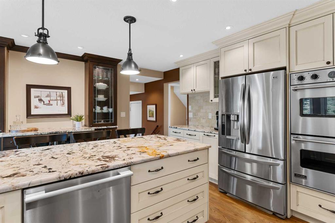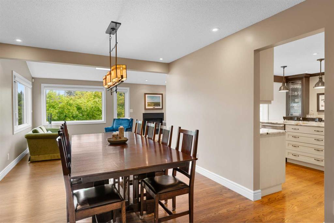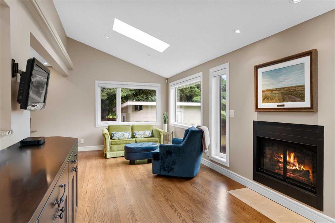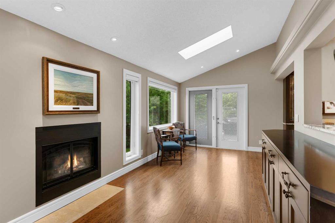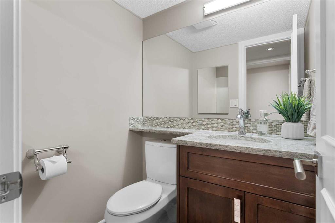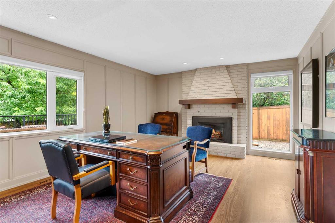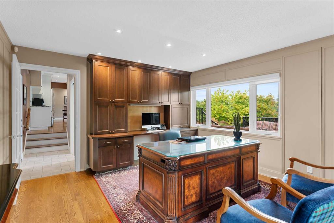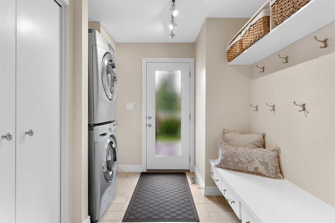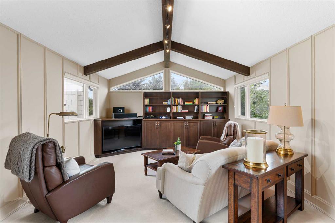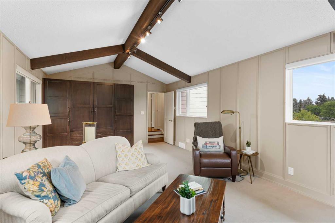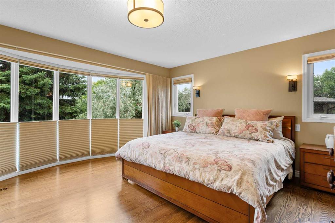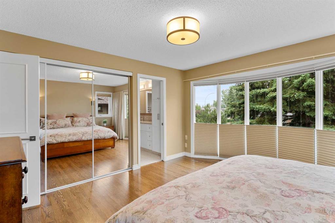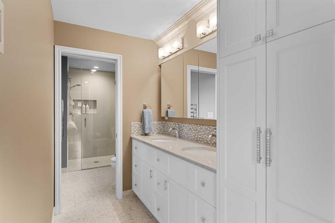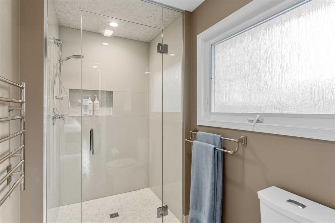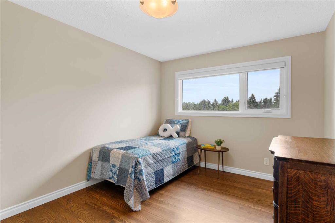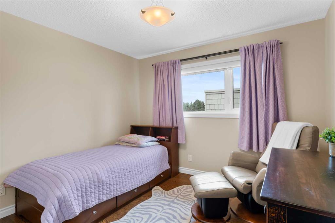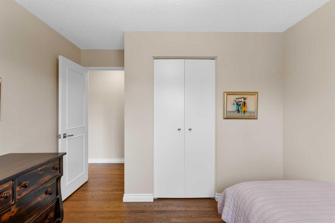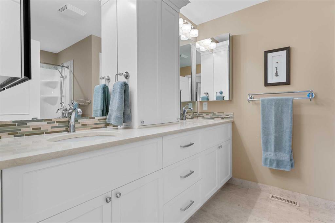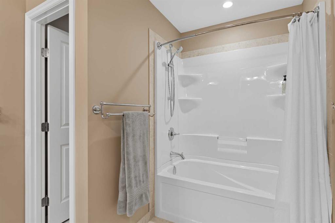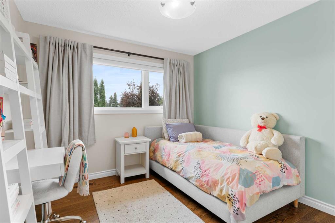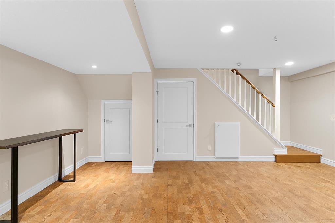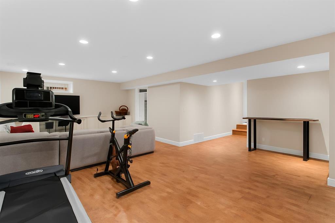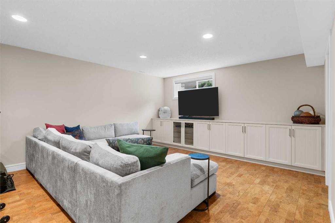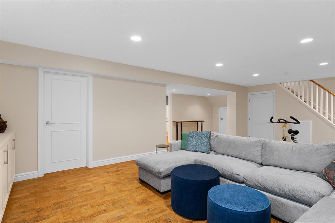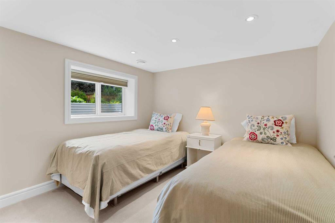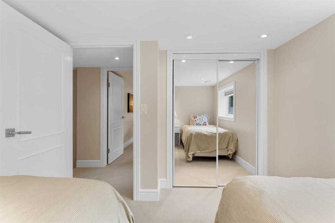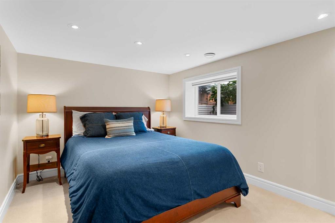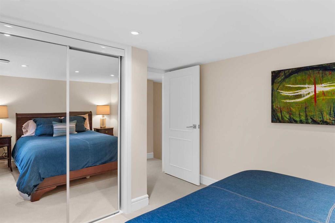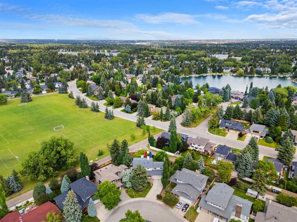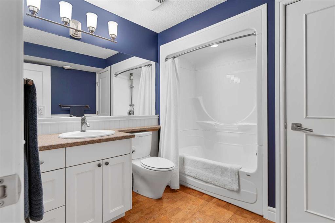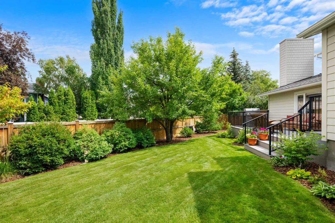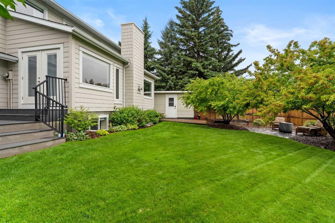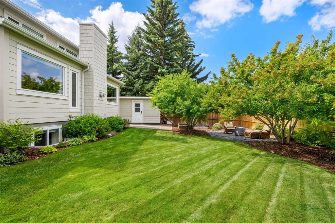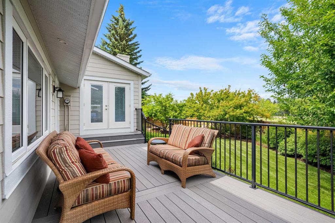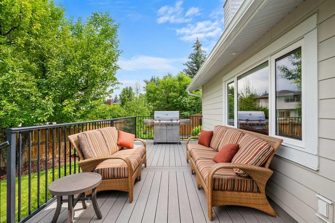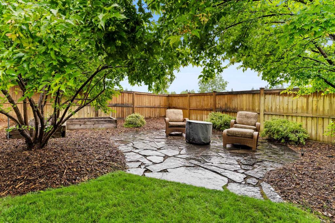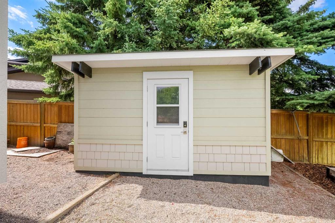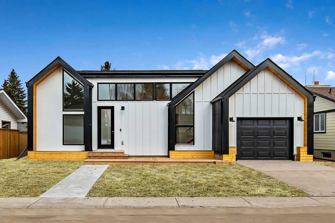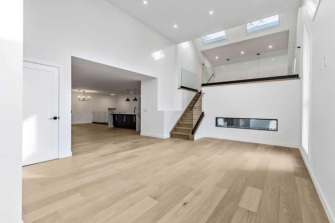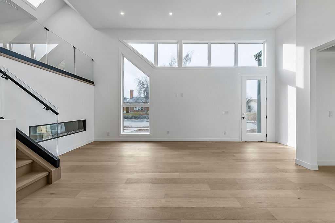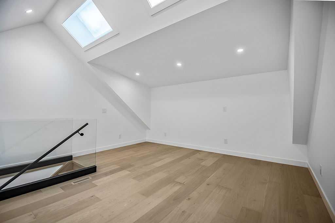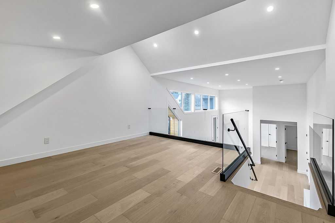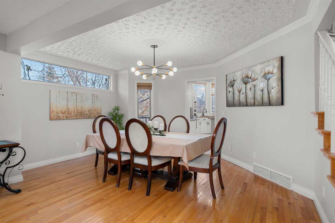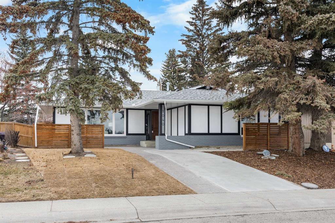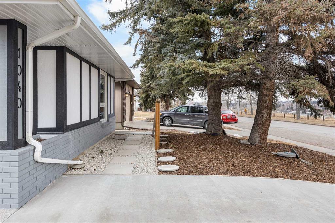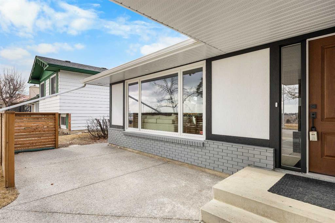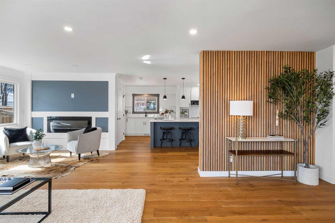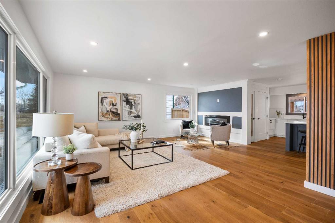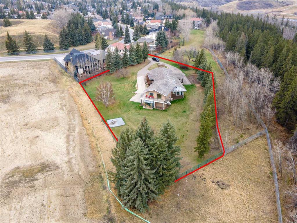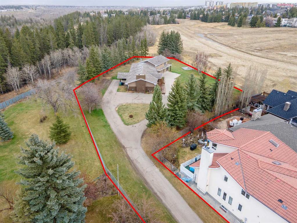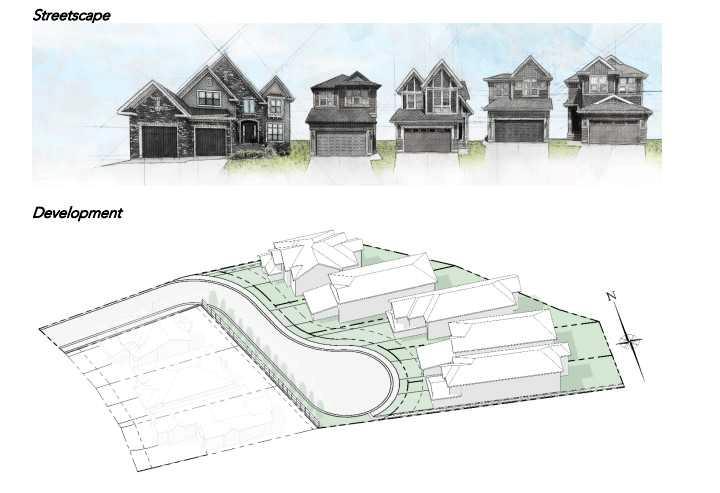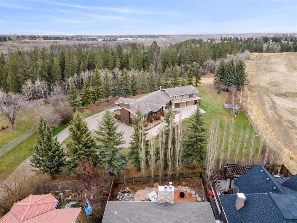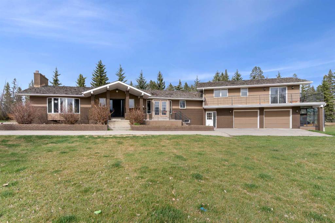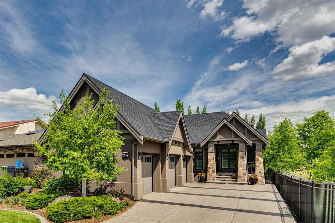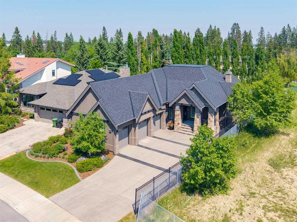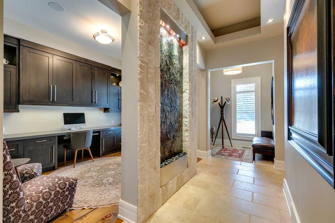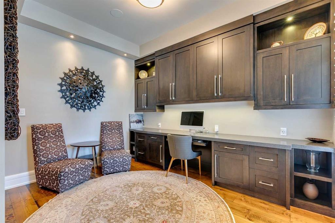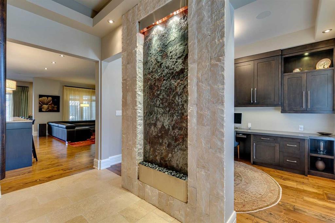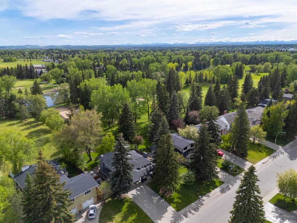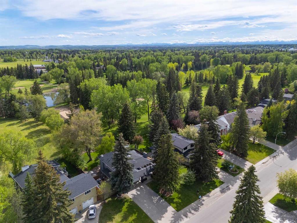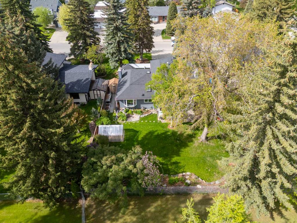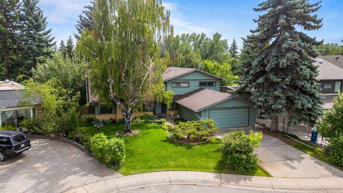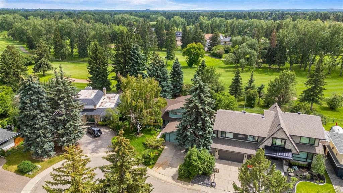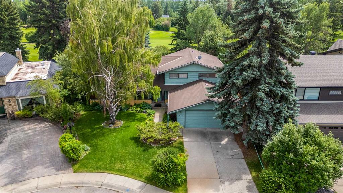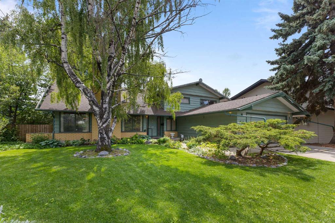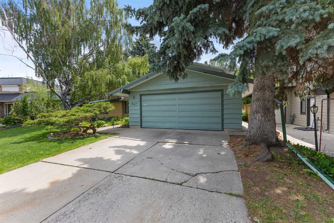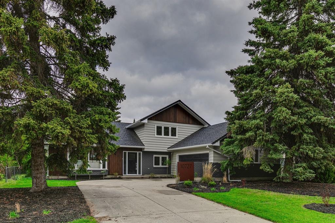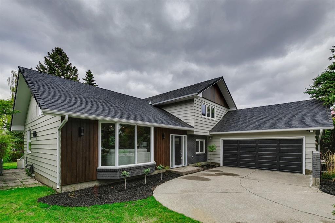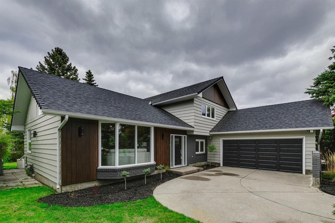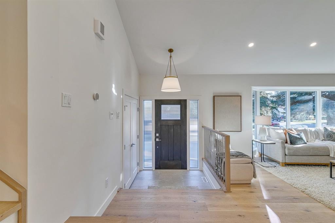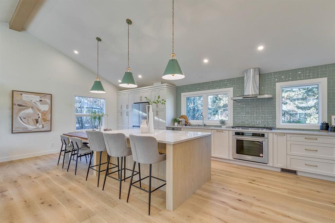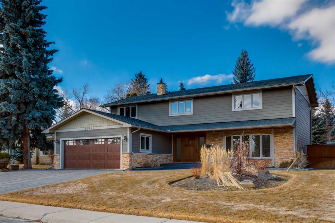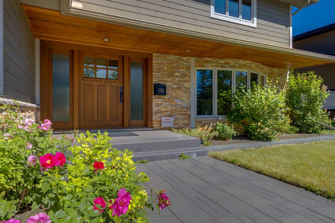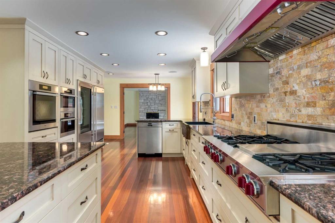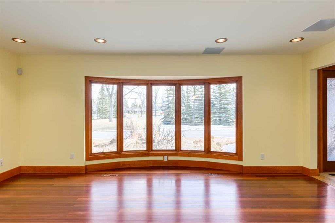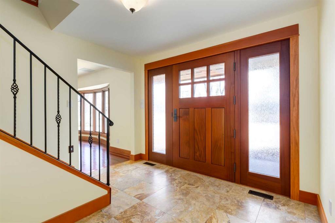435 Lake Simcoe Crescent SE
Calgary T2J 3K7
MLS® Number: A2239524
$ 1,550,000
6
BEDROOMS
3 + 1
BATHROOMS
2,976
SQUARE FEET
1979
YEAR BUILT
*OH, Sat July 19, 1–3pm* Welcome to Lake Bonavista Estates & to a property with a number of combined features that are rarely found together in this community. (1.) THE SQUARE FOOTAGE OF THE HOME: At just under 3,000 sq.ft, homes of this size are made available in this price category in Lake Bonavista less than once per year on average. 4 bedrooms on the upper level + a seldom found bonus room with a vaulted ceiling which functions well as a home theatre room, home office or playroom. The main floor features large principal rooms & caters perfectly for entertaining & for families to spread out & enjoy the space. A large private office space features an executive desk, extensive built-in storage, including a printer garage, double-deep file cabinet & gas fireplace. Renovated kitchen opens up to a family room with large windows that overlook the backyard. Massive dining room & living area that overlooks this very quiet street. The home is orientated to capture natural light throughout the day. The lower level is completely finished & features 2 additional bedrooms, full bath & loads of storage. Easy egress window access in the basement bedrooms for enhanced safety & light. (2.) THE LOT: Set on a 9,257 square foot lot, the home is matched by the size and presence of the land it sits on. The pie lot puts most of the space where you want it - in the expansive backyard. A lot of this rarity magnitude gets sunlight throughout the day from the south. The lot is professionally landscaped & features a large storage shed, composite deck + separate slate patio, garden boxes, u/g sprinkler system with rain sensor monitor & enclosed dog run accessed via the garage. Loads of space for your children to play, & enough space to consider a swimming pool! (3.) THE LOCATION: Lake Simcoe Crescent is a premium street in Lake Bonavista Estates, & this home is tucked right in a very quiet corner. The Simcoe streets were some of the last streets developed in the community when it was first built, & thus have many custom-built homes like this one. Some of the best curb appeal in the community is on these streets. This yard is so private due to the mature landscaping but also because it backs on to the field behind. (4.) THE UPGRADES: This home was extensively renovated & cared for by this family. Some of the notable features: extensive built-in cabinets in much of the home, Hunter Douglas blinds throughout, California Closet system in several rooms, premium wool carpets in the bonus room + basement, en-suite shower with curb-less entry & back painted treated glass to repel water, Kinetico water system, 2 AC units, Hardie siding, oversized 2-car garage with electric heater + slat wall storage system + epoxy covered floor. Homes & properties like this are opportunities seldom found. The current homeowners are exactly the kind of people you'd hope to purchase a home from - thoughtful, meticulous, & caring. Establish your family in this wonderful home in Calgary’s premier lake community!
| COMMUNITY | Lake Bonavista |
| PROPERTY TYPE | Detached |
| BUILDING TYPE | House |
| STYLE | 2 Storey |
| YEAR BUILT | 1979 |
| SQUARE FOOTAGE | 2,976 |
| BEDROOMS | 6 |
| BATHROOMS | 4.00 |
| BASEMENT | Finished, Full |
| AMENITIES | |
| APPLIANCES | Built-In Oven, Dishwasher, Dryer, Garage Control(s), Gas Cooktop, Microwave, Refrigerator, Washer, Window Coverings, Wine Refrigerator |
| COOLING | Central Air |
| FIREPLACE | Brick Facing, Gas, Insert, Living Room, Mantle, Other |
| FLOORING | Carpet, Cork, Hardwood, Tile |
| HEATING | Forced Air, Natural Gas |
| LAUNDRY | Main Level, Sink |
| LOT FEATURES | Backs on to Park/Green Space, Landscaped, Pie Shaped Lot |
| PARKING | Double Garage Attached |
| RESTRICTIONS | Utility Right Of Way |
| ROOF | Asphalt Shingle |
| TITLE | Fee Simple |
| BROKER | RE/MAX First |
| ROOMS | DIMENSIONS (m) | LEVEL |
|---|---|---|
| Game Room | 19`5" x 30`7" | Basement |
| Bedroom | 9`2" x 13`2" | Basement |
| Bedroom | 9`3" x 10`1" | Basement |
| Storage | 13`0" x 27`2" | Basement |
| Storage | 12`10" x 6`6" | Basement |
| 4pc Bathroom | Basement | |
| Foyer | 7`7" x 11`7" | Main |
| Living Room | 17`0" x 19`4" | Main |
| Kitchen | 13`2" x 16`5" | Main |
| Dining Room | 13`10" x 10`11" | Main |
| Laundry | 9`3" x 8`10" | Main |
| Office | 13`3" x 17`10" | Main |
| Family Room | 9`10" x 27`10" | Main |
| 2pc Bathroom | Main | |
| Bonus Room | 13`8" x 23`7" | Upper |
| Bedroom - Primary | 15`4" x 14`0" | Upper |
| Bedroom | 15`8" x 10`0" | Upper |
| Bedroom | 12`2" x 10`8" | Upper |
| Bedroom | 12`1" x 9`11" | Upper |
| 4pc Ensuite bath | Upper | |
| 5pc Bathroom | Upper |

