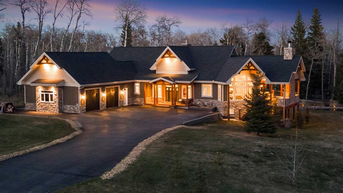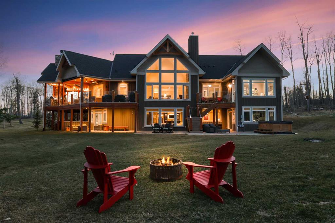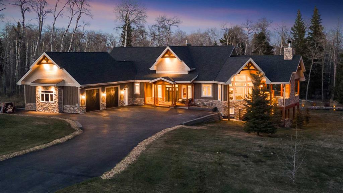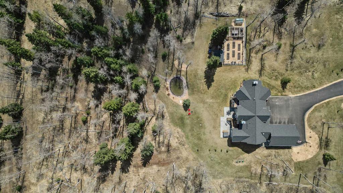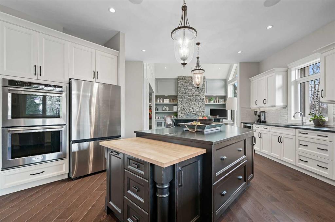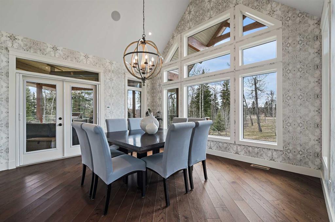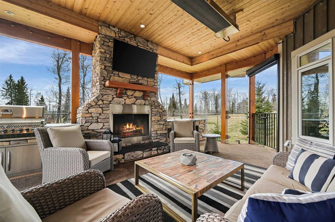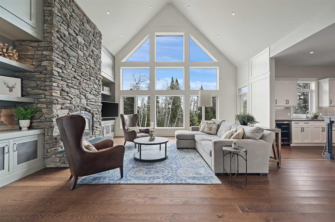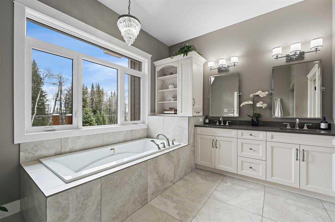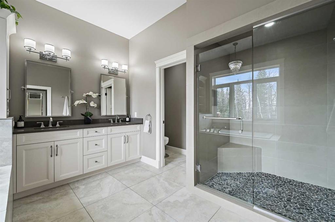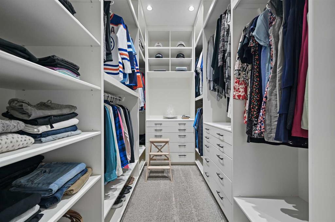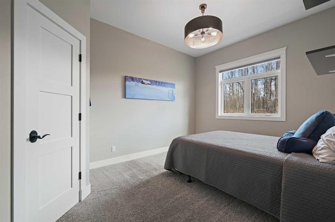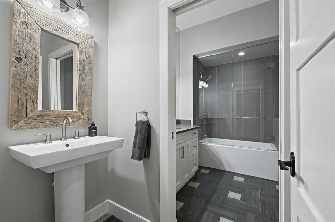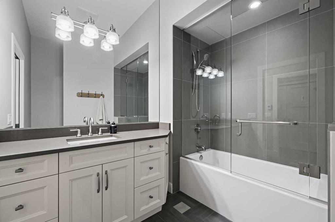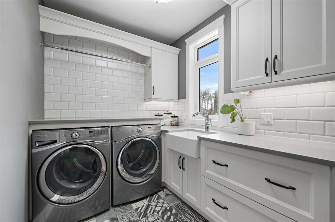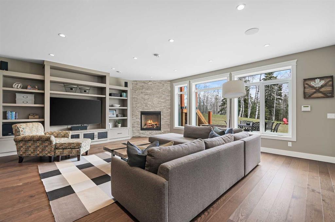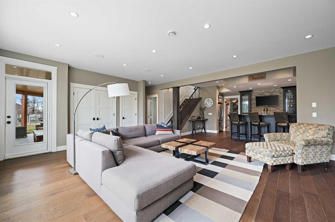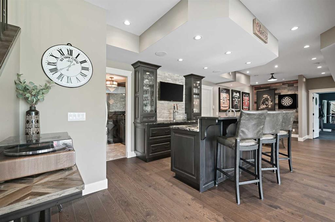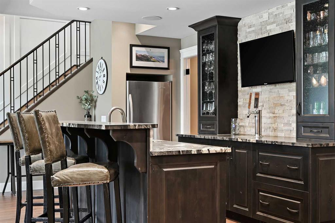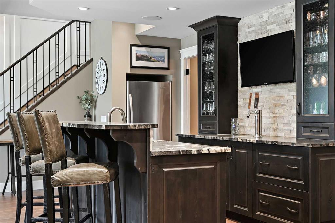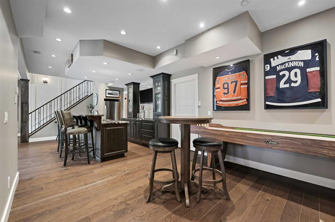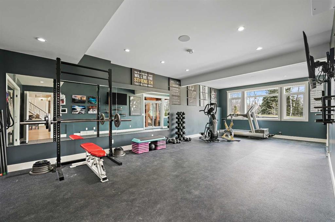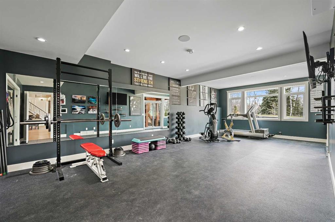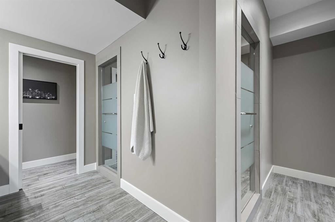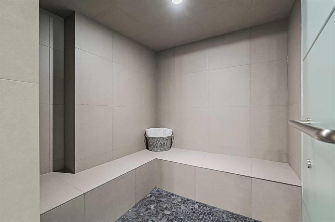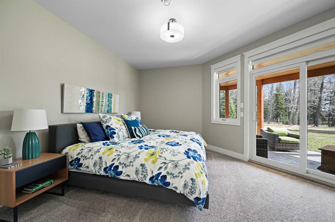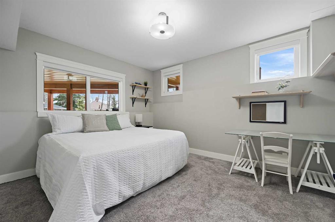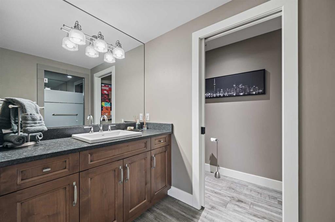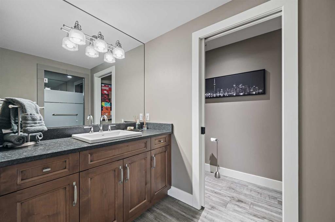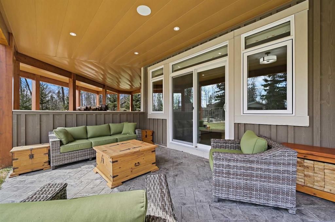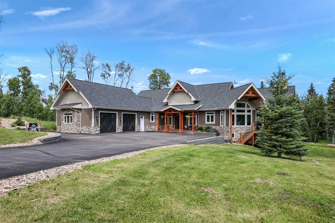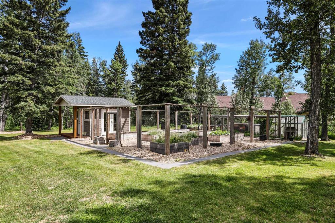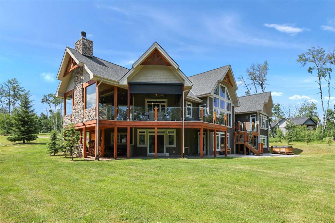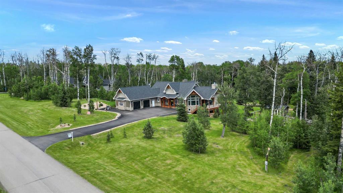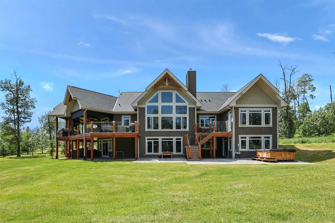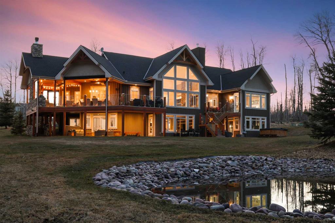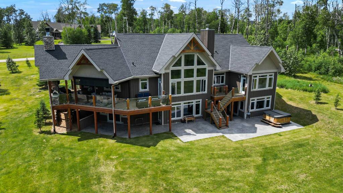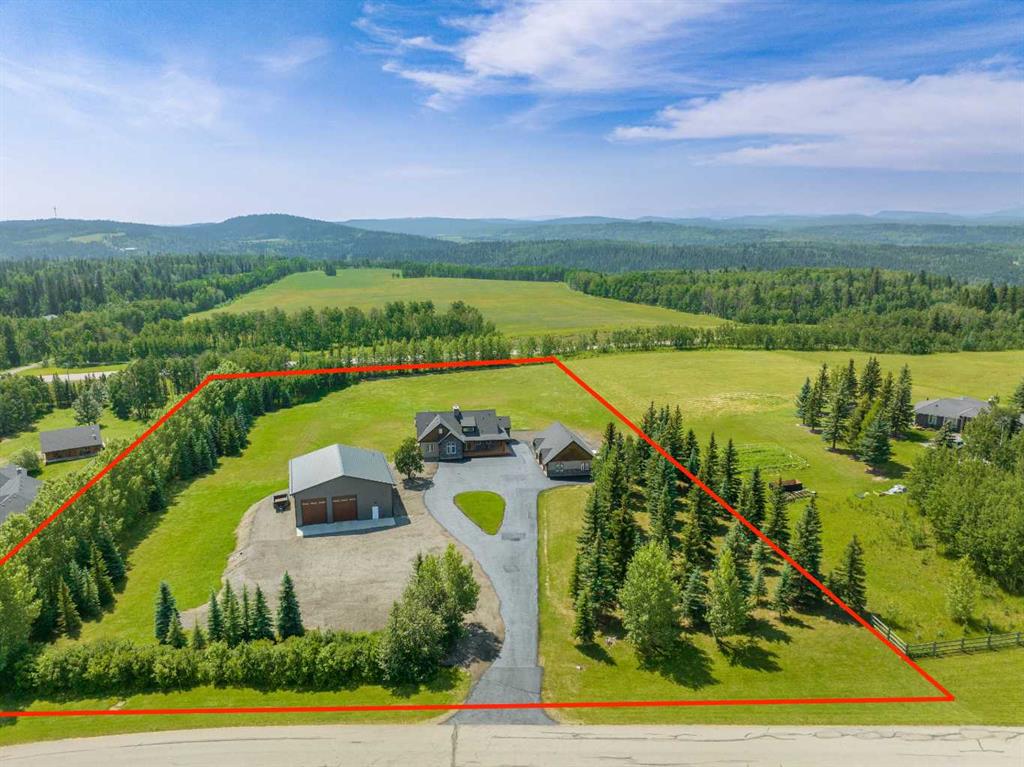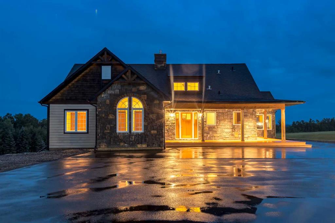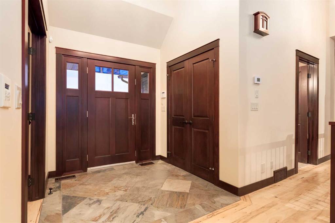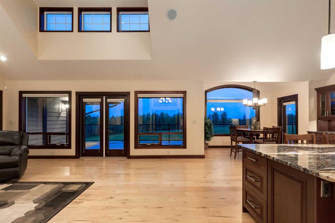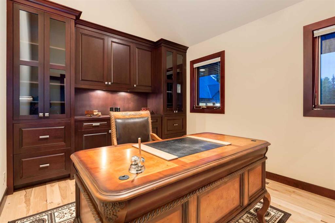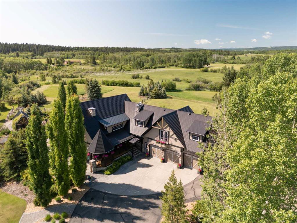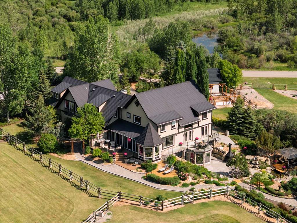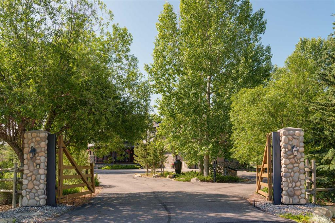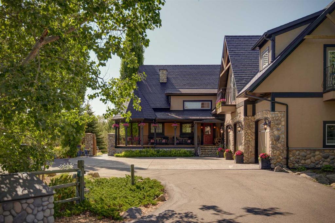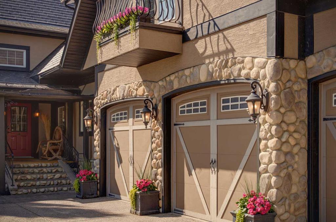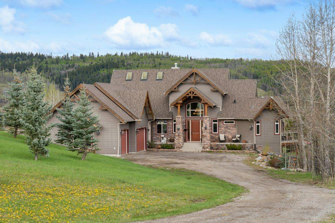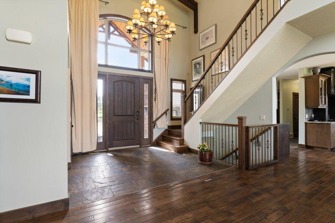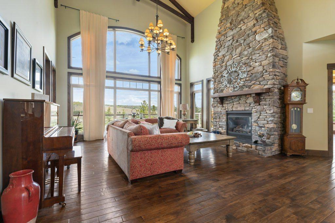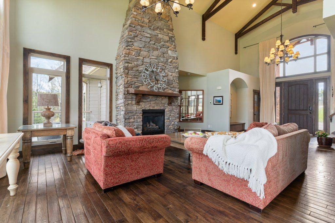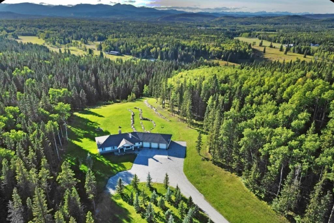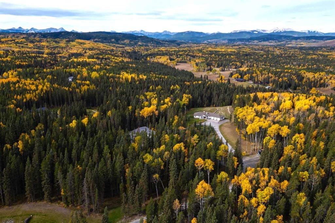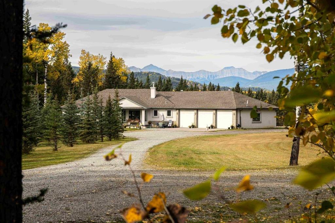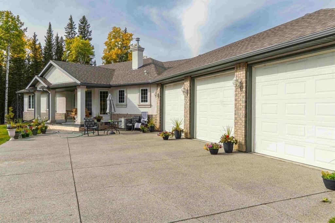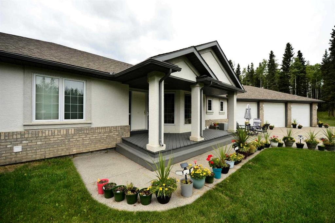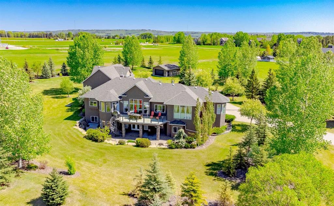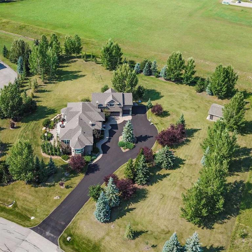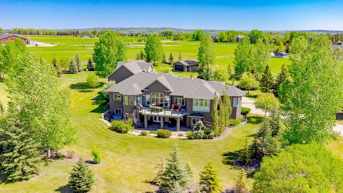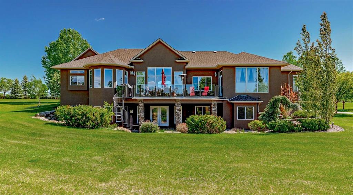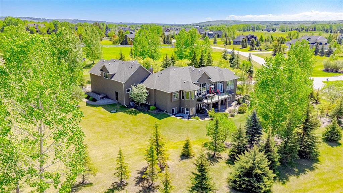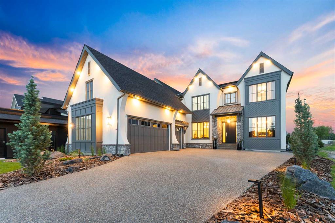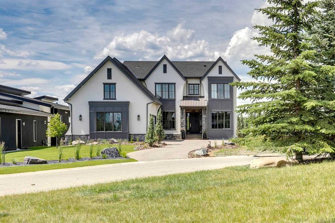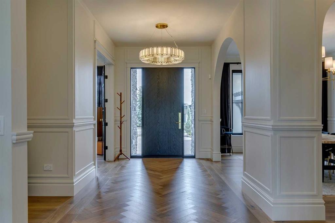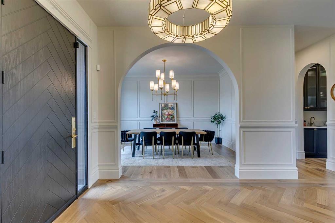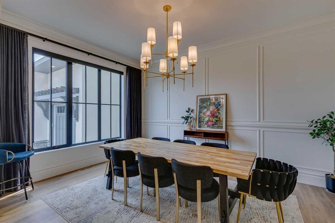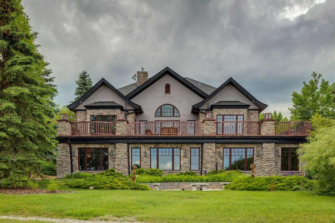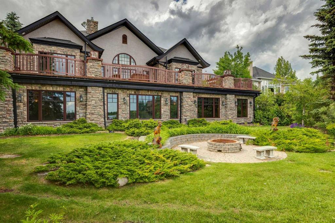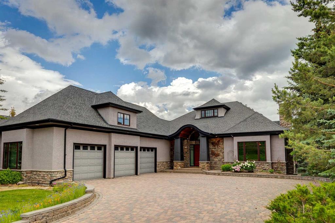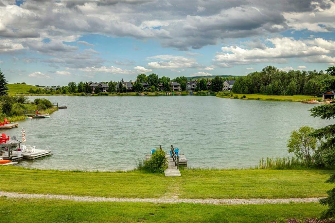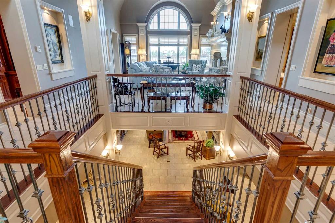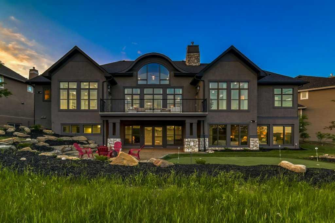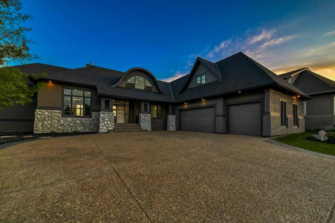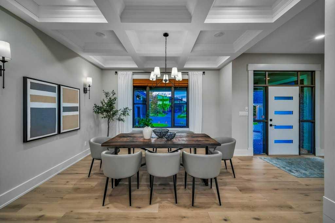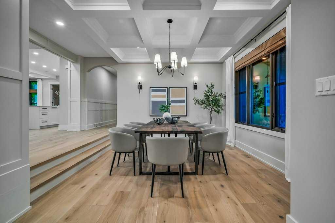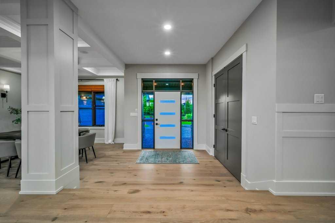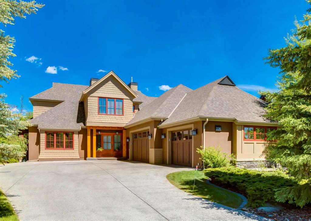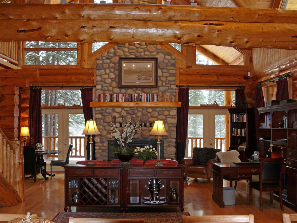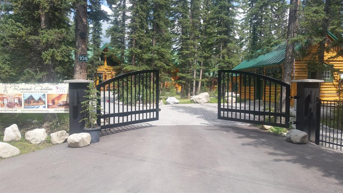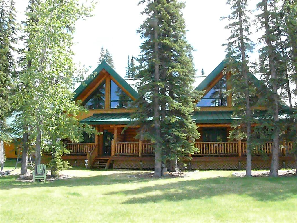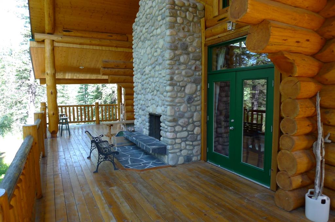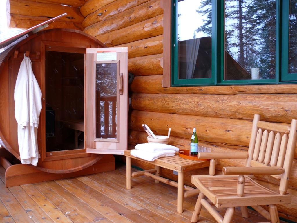$ 2,374,900
5
BEDROOMS
4 + 0
BATHROOMS
2,967
SQUARE FEET
2015
YEAR BUILT
** Please click on "Videos" for 3D tour and "Brochure" for drone video ** Stunning, fully developed, custom built walkout bungalow nestled in the trees in very desirable Priddis! This stunning executive home features: 5 bedrooms, 4 full bathrooms, almost 6000 sq feet of developed living space, amazing outdoor entertainment space including - wood burning fireplace/power screens/heaters/newer glass railings, lot size - 3 acres including pond/fire pit area/garden/insulated shed, chef's kitchen with walk-in pantry/leathered granite/2 sinks/6-burner gas stove, massive stamped concrete patio, insulated/heated double oversized garage with parking pad/RV power hook up/sports equipment storage room, huge gym with spa including steam room/shower combo, basement craft room/office (custom built-ins), wet bar/temp controlled wine cellar/beer taps with keg fridge, 5 zone in-slab/in-floor heat plus 2 furnaces, Phantom screens, wood burning fireplace on main floor & gas fireplace in basement, under-mount lighting, in-ceiling speakers & built-in audio system and much more! Location can't be beat - paved roads all the way, tucked in a quiet cul-de-sac away from any highway noise, 15 minutes to Calgary & all schools/amenities close by! Original owners - total pride in ownership - move-in ready!
| COMMUNITY | |
| PROPERTY TYPE | Detached |
| BUILDING TYPE | House |
| STYLE | Acreage with Residence, Bungalow |
| YEAR BUILT | 2015 |
| SQUARE FOOTAGE | 2,967 |
| BEDROOMS | 5 |
| BATHROOMS | 4.00 |
| BASEMENT | Finished, Full, Walk-Out To Grade |
| AMENITIES | |
| APPLIANCES | Dishwasher, Dryer, Freezer, Garage Control(s), Gas Cooktop, Microwave, Oven-Built-In, Range Hood, Refrigerator, Washer, Water Softener, Window Coverings, Wine Refrigerator |
| COOLING | Rough-In |
| FIREPLACE | Basement, Gas, Living Room, Mantle, Outside, Raised Hearth, Stone, Wood Burning |
| FLOORING | Carpet, Ceramic Tile, Hardwood |
| HEATING | In Floor, Forced Air, Natural Gas |
| LAUNDRY | Laundry Room, Main Level, Sink |
| LOT FEATURES | Backs on to Park/Green Space, Creek/River/Stream/Pond, Cul-De-Sac, Fruit Trees/Shrub(s), Garden, Gentle Sloping, Landscaped, Lawn, Many Trees, No Neighbours Behind, Private |
| PARKING | Additional Parking, Double Garage Attached, Heated Garage, Insulated, Oversized, Parking Pad, Paved |
| RESTRICTIONS | Call Lister |
| ROOF | Asphalt Shingle |
| TITLE | Fee Simple |
| BROKER | RE/MAX Landan Real Estate |
| ROOMS | DIMENSIONS (m) | LEVEL |
|---|---|---|
| Family Room | 22`11" x 18`1" | Basement |
| Game Room | 16`4" x 11`3" | Basement |
| Bedroom | 13`6" x 13`3" | Basement |
| Bedroom | 13`8" x 12`10" | Basement |
| Den | 13`4" x 12`1" | Basement |
| Wine Cellar | 6`10" x 6`9" | Basement |
| Exercise Room | 29`9" x 14`3" | Basement |
| 4pc Bathroom | 14`7" x 5`10" | Basement |
| 3pc Bathroom | 14`11" x 7`0" | Basement |
| Living Room | 22`0" x 18`3" | Main |
| Kitchen | 18`0" x 15`10" | Main |
| Dining Room | 15`1" x 13`4" | Main |
| Bedroom - Primary | 15`0" x 13`5" | Main |
| 5pc Ensuite bath | 13`8" x 12`1" | Main |
| Bedroom | 15`0" x 10`7" | Main |
| Bedroom | 11`8" x 9`10" | Main |
| Laundry | 16`0" x 6`11" | Main |
| Mud Room | 9`11" x 5`11" | Main |
| 5pc Bathroom | 12`1" x 6`11" | Main |

