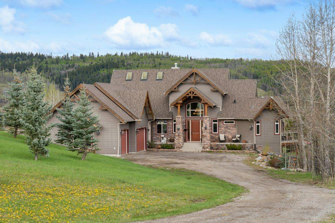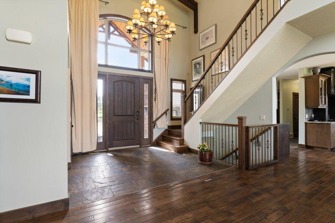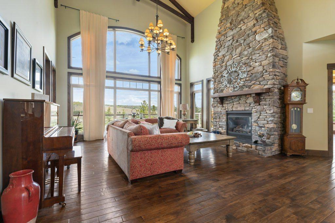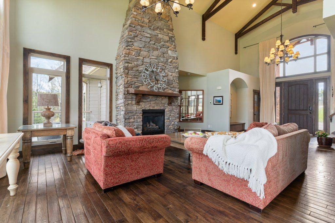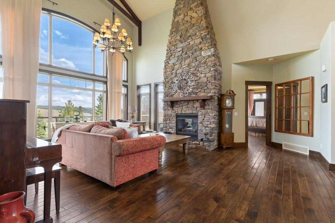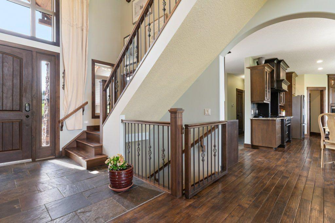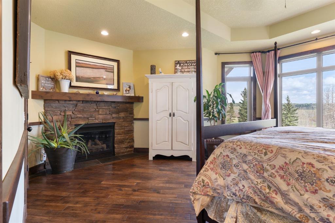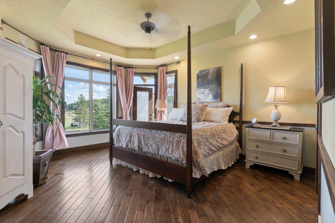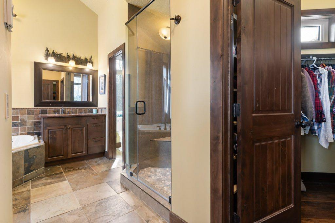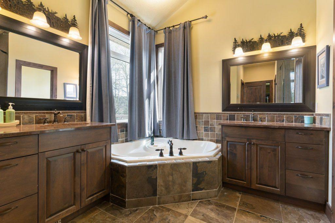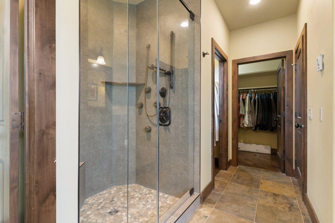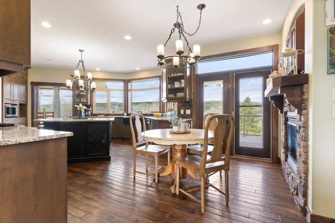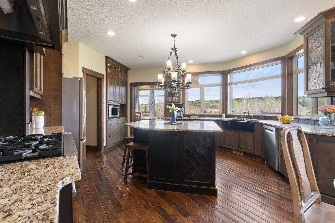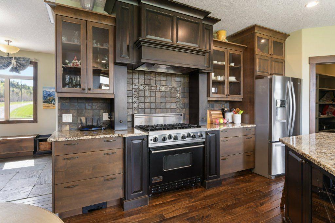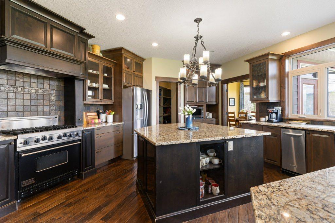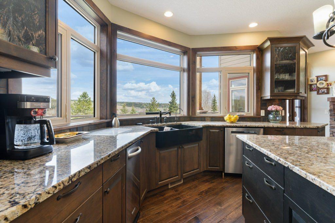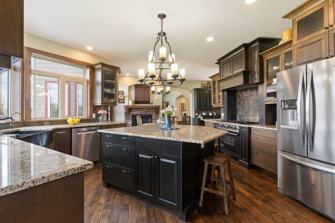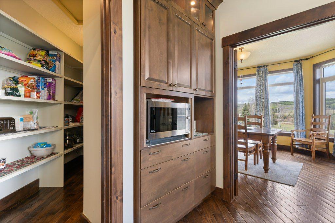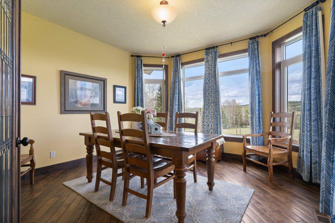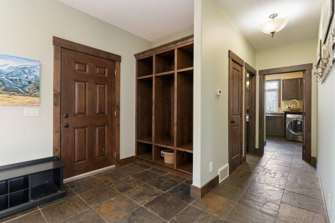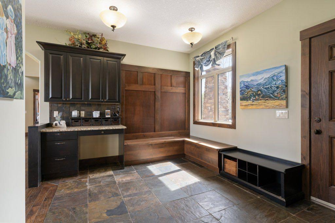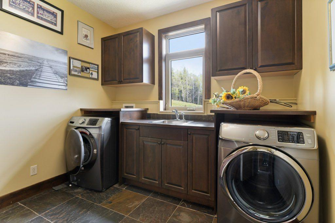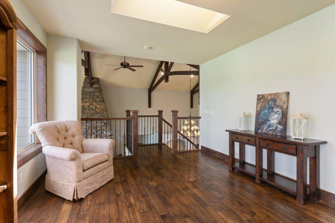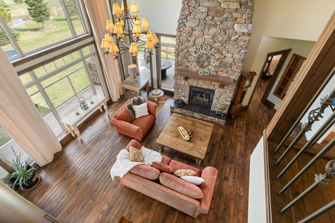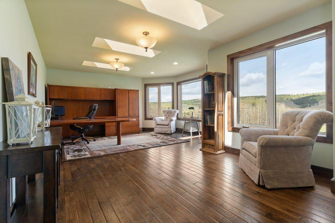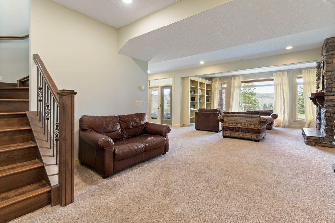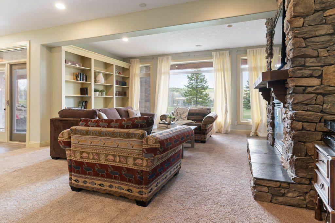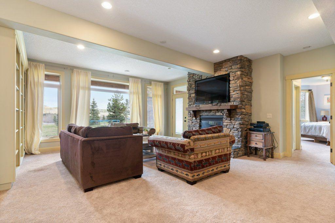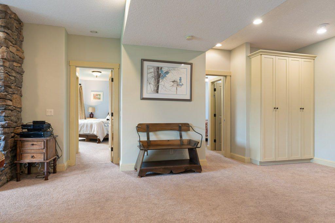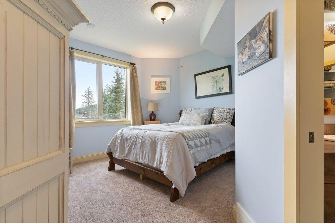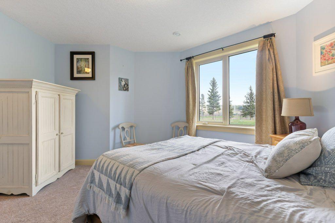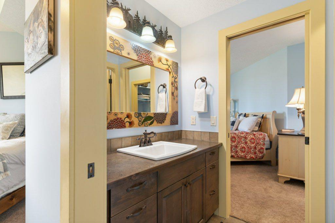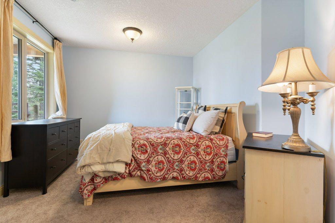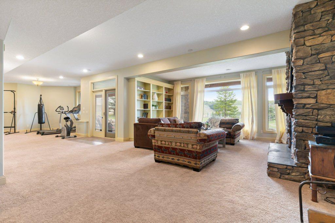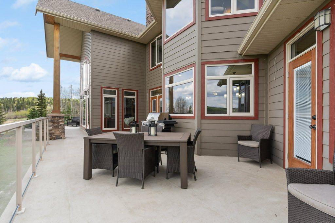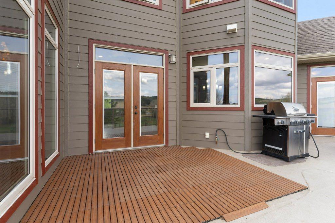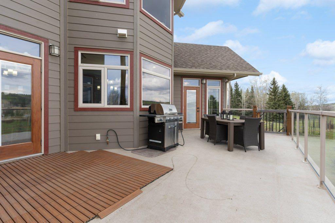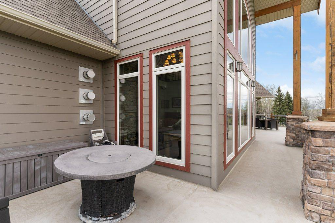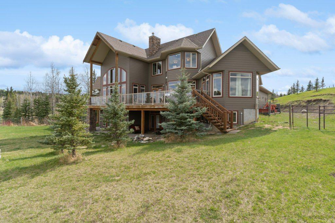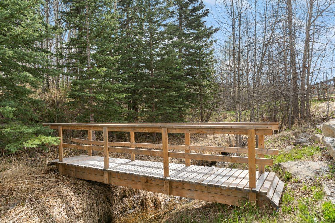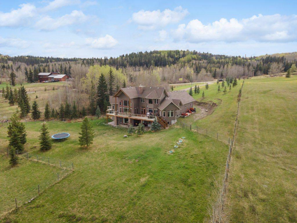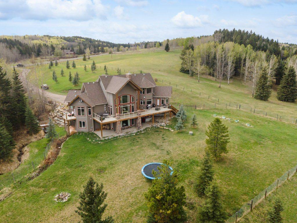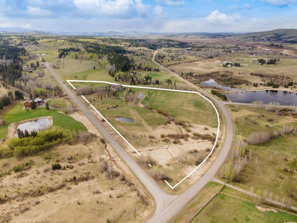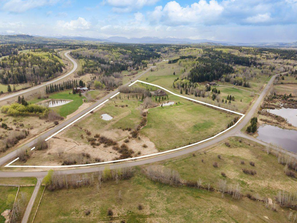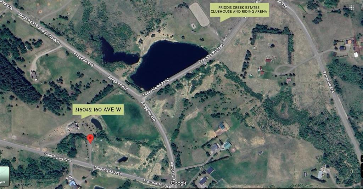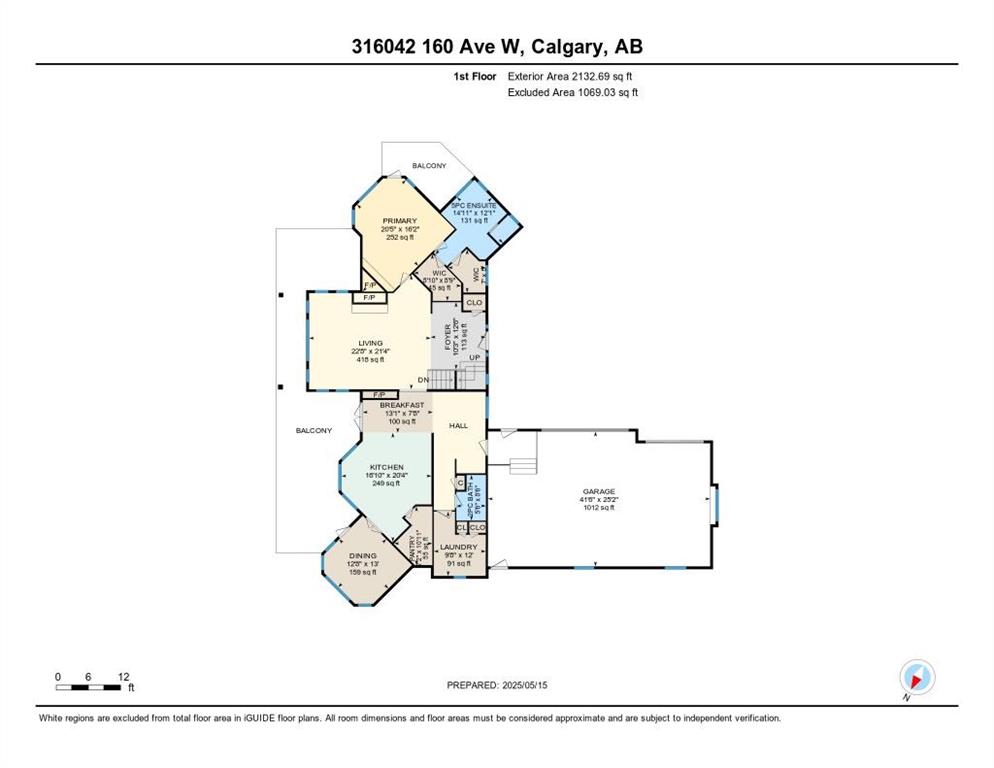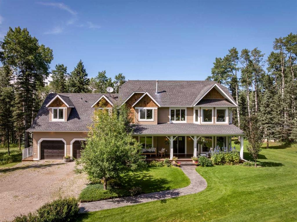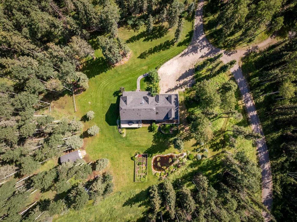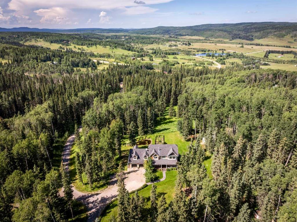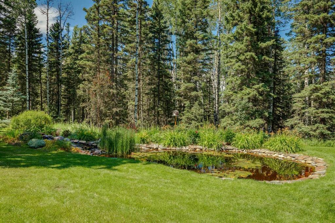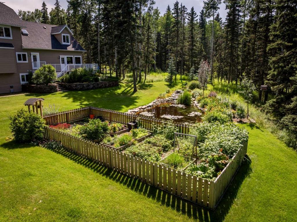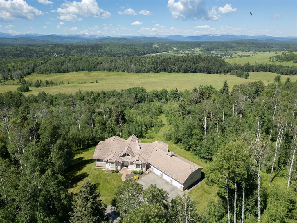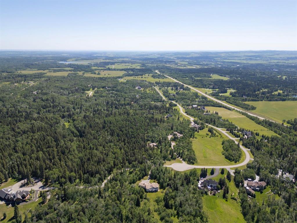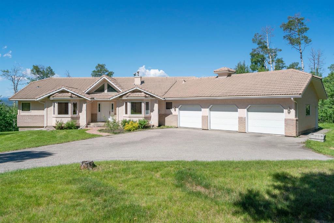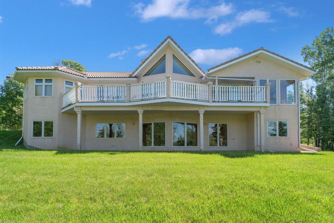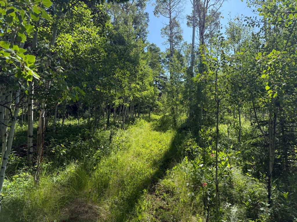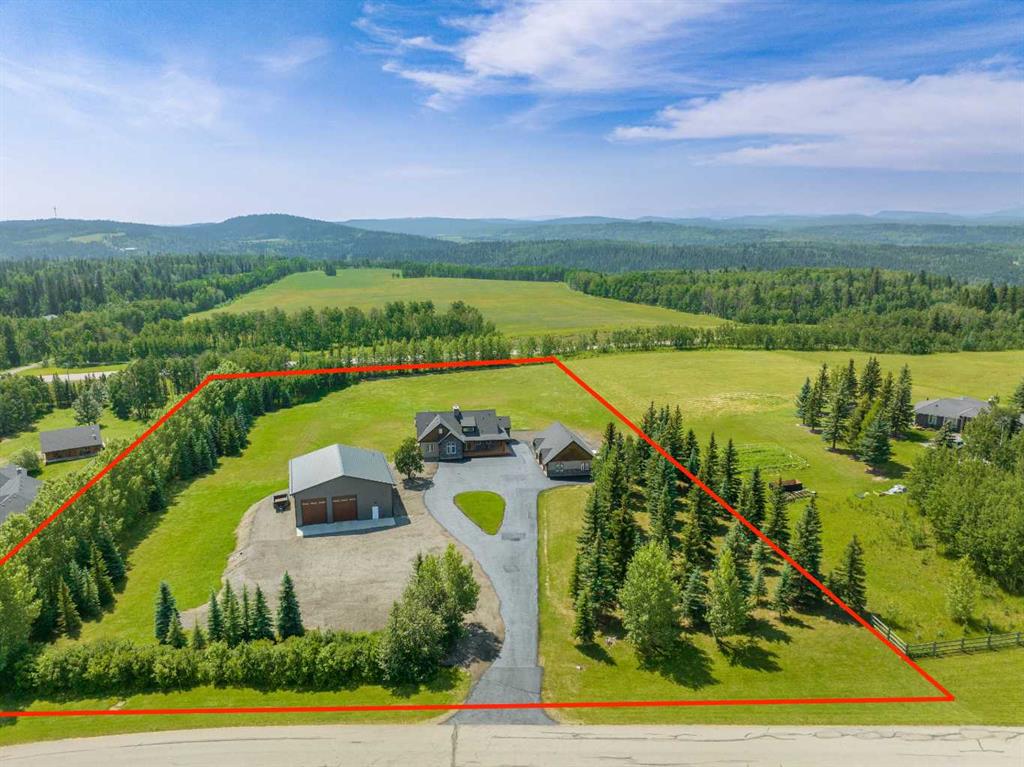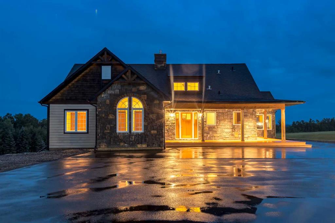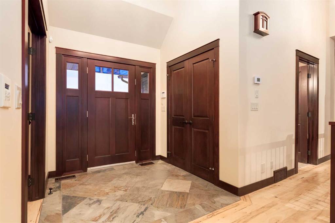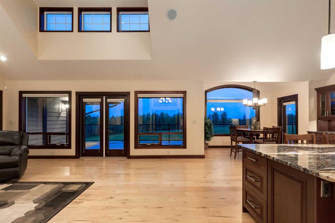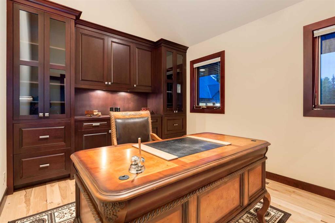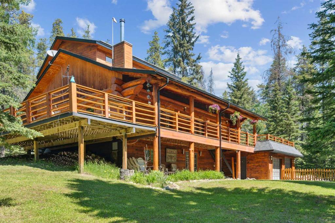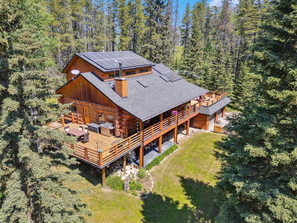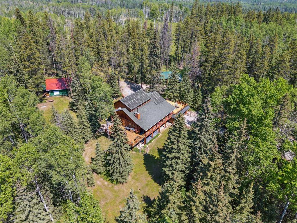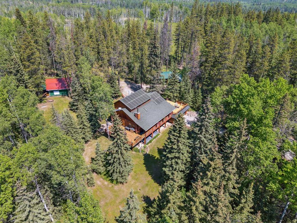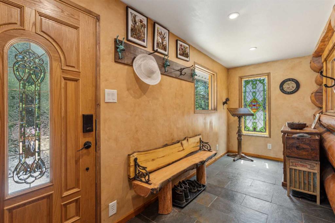316042 160 Avenue W
Rural Foothills County T0L 1W2
MLS® Number: A2219597
$ 1,900,000
4
BEDROOMS
4 + 0
BATHROOMS
2,583
SQUARE FEET
2009
YEAR BUILT
Nestled in the prestigious Priddis Creek Estates, this exceptional timber frame-style, walk-out bungalow offers the perfect blend of rustic charm and modern luxury. As you approach the residence, you'll immediately note the striking architectural details and thoughtful design that harmonizes with the surrounding natural landscape. Step inside to discover soaring ceilings and hand-hewn hickory floors that create a warm, inviting atmosphere throughout the main level. The open concept living space is anchored by one of four magnificent fireplaces found throughout the home, providing both ambiance and comfort. Expansive windows and strategically placed skylights bathe the interior with natural light while framing picturesque views of the surrounding countryside. The gourmet kitchen flows into dining and entertainment areas, ideal for both intimate family gatherings and larger social events. Custom built-in bookcases and clever storage solutions maintain the home's elegant aesthetic while providing ample space for organization. A sophisticated office loft offers a quiet retreat for working from home, while the walkout lower level features high ceilings, creating bright, airy spaces that defy the typical basement feel. The lower level continues the home's commitment to luxury with additional fireplaces and seamless access to the gorgeous outdoor space. Modern conveniences include energy-efficient in-floor heating, a recently upgraded boiler (3 yrs), comprehensive water treatment system, and on-demand hot water for ultimate comfort and efficiency. The triple garage provides abundant space for vehicles and storage, with room for recreational equipment for all your mountain adventures. Priddis Creek Estates offers an exceptional community lifestyle with its inviting clubhouse, riding arena and network of walking/biking paths. Enjoy the serenity of country living while maintaining proximity to urban amenities. Golf enthusiasts will appreciate being minutes from the renowned Priddis Greens Golf and Country Club, while outdoor adventurers will treasure the quick access to the majestic Rocky Mountains. This distinctive property represents a rare opportunity to embrace the coveted foothills lifestyle in one of Alberta's most sought-after communities. Experience the perfect harmony of rustic elegance and contemporary comfort in this extraordinary timber frame home. Contact your favourite REALTOR® today for a private showing.
| COMMUNITY | Priddis Creek Estate |
| PROPERTY TYPE | Detached |
| BUILDING TYPE | House |
| STYLE | Acreage with Residence, Bungalow |
| YEAR BUILT | 2009 |
| SQUARE FOOTAGE | 2,583 |
| BEDROOMS | 4 |
| BATHROOMS | 4.00 |
| BASEMENT | Finished, Full, Walk-Out To Grade |
| AMENITIES | |
| APPLIANCES | Dishwasher, Dryer, Garage Control(s), Gas Range, Microwave, Range Hood, Refrigerator, Trash Compactor, Washer, Window Coverings |
| COOLING | None |
| FIREPLACE | Gas |
| FLOORING | Carpet, Hardwood |
| HEATING | Boiler, Central, Natural Gas |
| LAUNDRY | Main Level |
| LOT FEATURES | Creek/River/Stream/Pond, Many Trees, No Neighbours Behind, Pasture, Pie Shaped Lot |
| PARKING | Triple Garage Attached |
| RESTRICTIONS | None Known |
| ROOF | Asphalt Shingle |
| TITLE | Fee Simple |
| BROKER | CIR Realty |
| ROOMS | DIMENSIONS (m) | LEVEL |
|---|---|---|
| Game Room | 32`4" x 19`2" | Lower |
| Media Room | 11`0" x 16`0" | Lower |
| Bedroom | 10`10" x 11`9" | Lower |
| Bedroom | 14`1" x 19`0" | Lower |
| Bedroom | 15`3" x 19`11" | Lower |
| 4pc Bathroom | 4`11" x 10`10" | Lower |
| 3pc Bathroom | 10`9" x 6`0" | Lower |
| Exercise Room | 7`8" x 13`7" | Lower |
| Living Room | 22`8" x 21`4" | Main |
| Dining Room | 12`8" x 13`0" | Main |
| Kitchen | 16`10" x 20`4" | Main |
| Breakfast Nook | 13`1" x 7`8" | Main |
| Pantry | 7`2" x 10`11" | Main |
| Laundry | 9`8" x 12`0" | Main |
| 3pc Bathroom | 5`6" x 8`6" | Main |
| Foyer | 10`3" x 12`6" | Main |
| Bedroom - Primary | 20`5" x 16`2" | Main |
| 5pc Ensuite bath | 14`11" x 12`1" | Main |
| Walk-In Closet | 7`0" x 8`0" | Main |
| Walk-In Closet | 8`10" x 8`9" | Main |
| Loft | 15`6" x 26`5" | Second |

