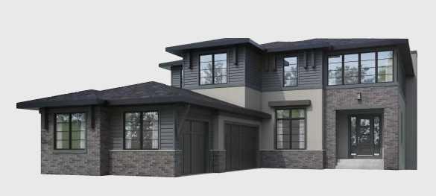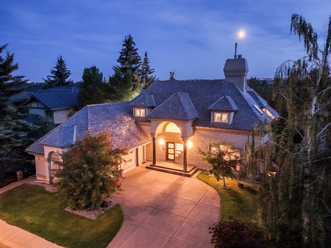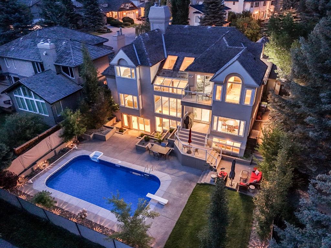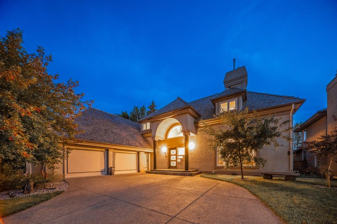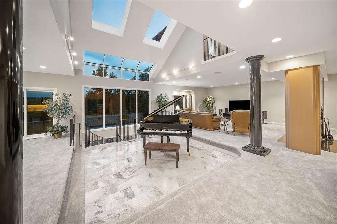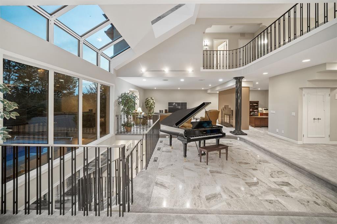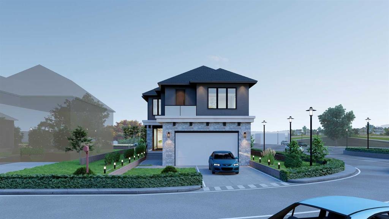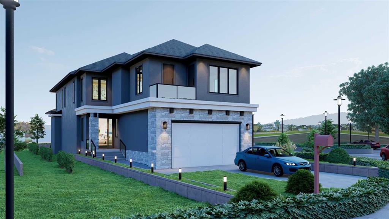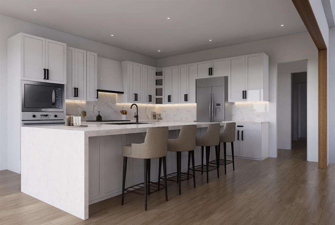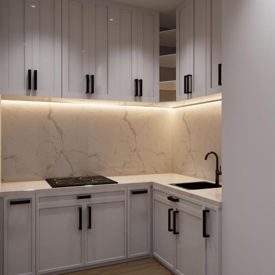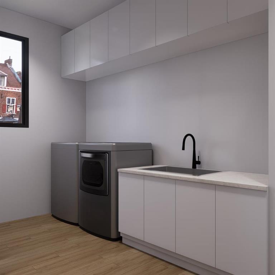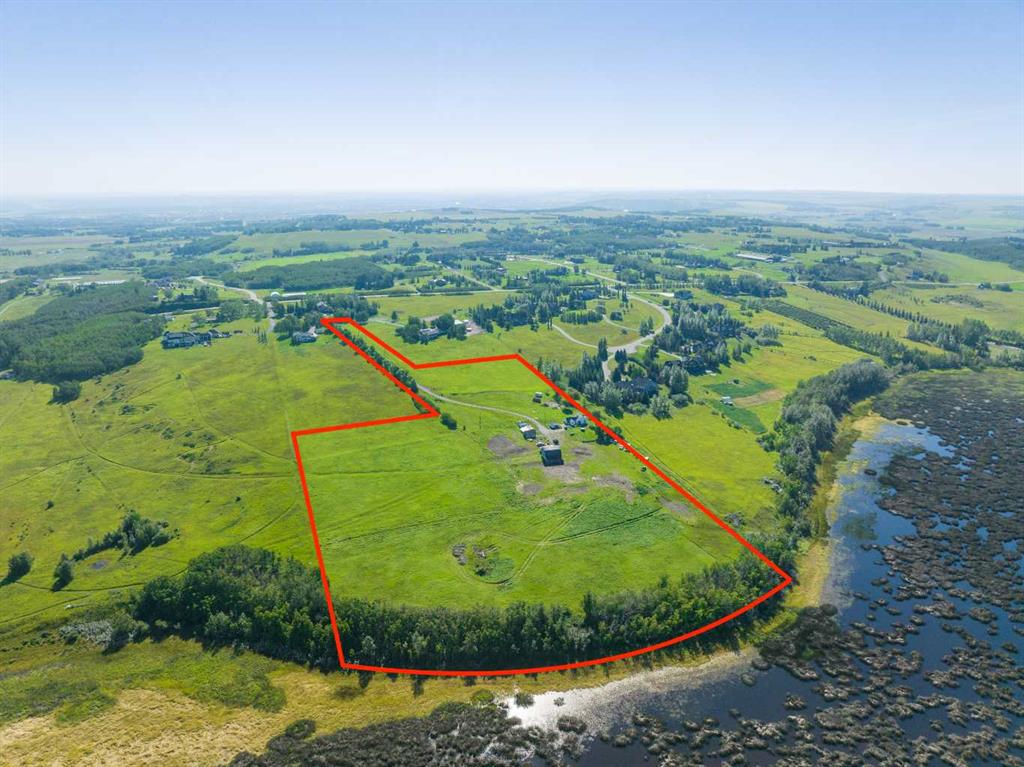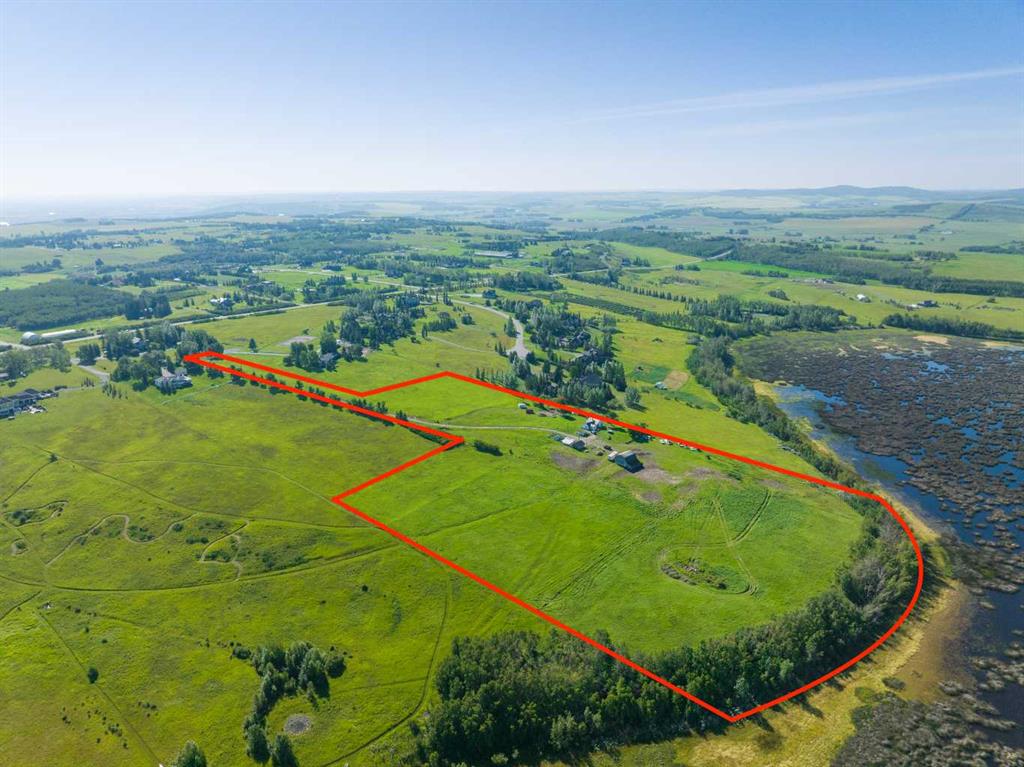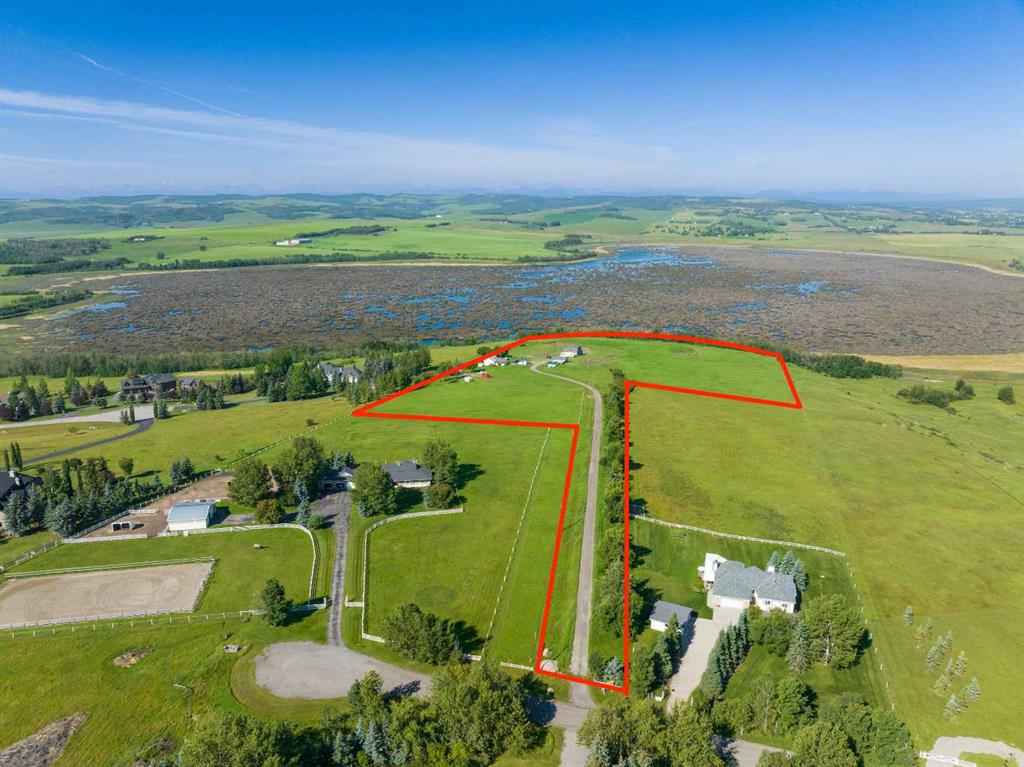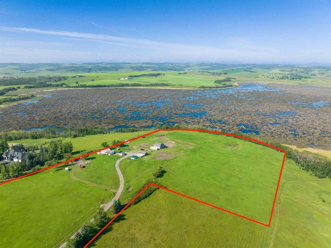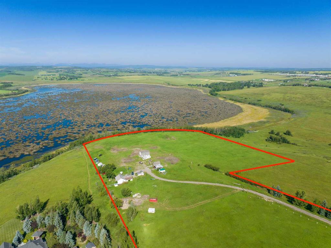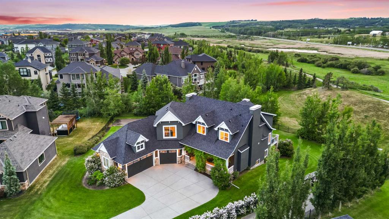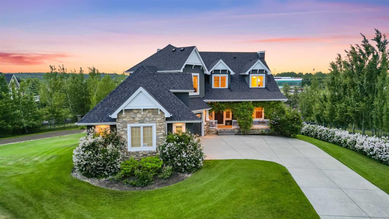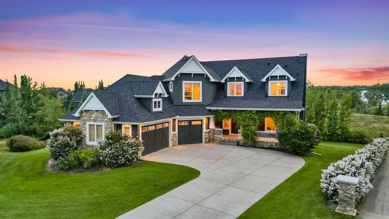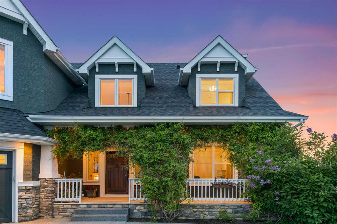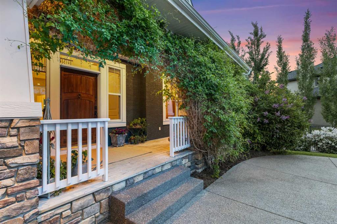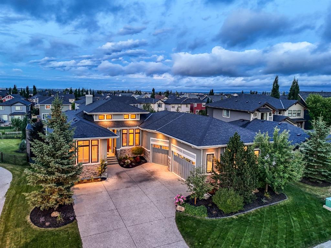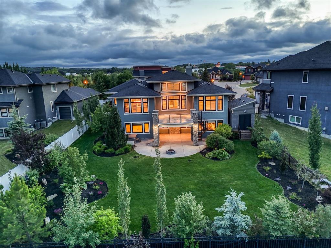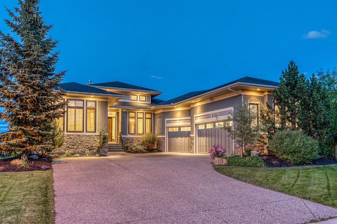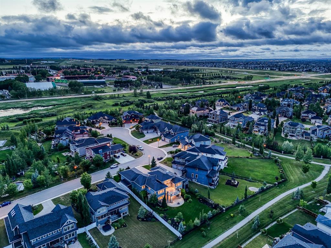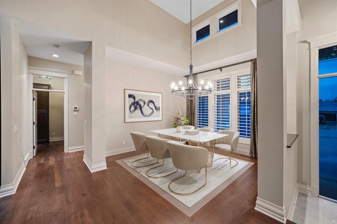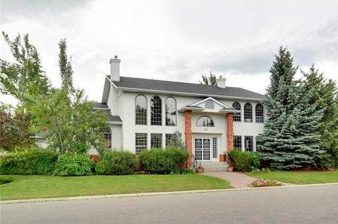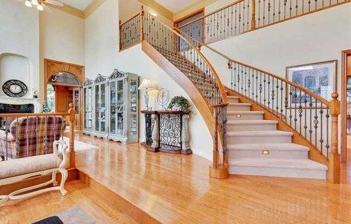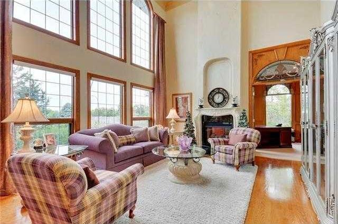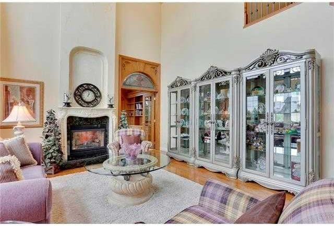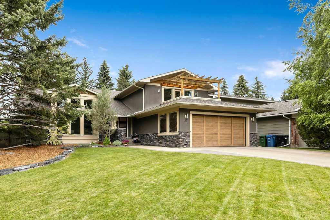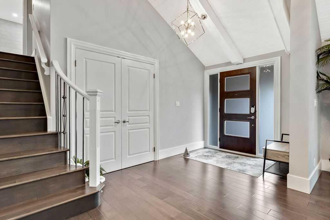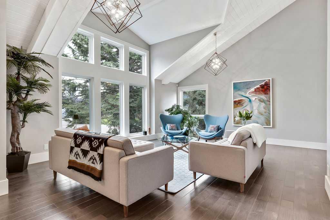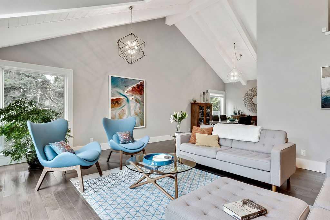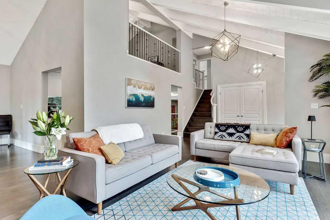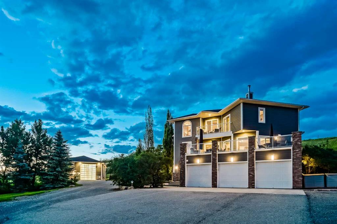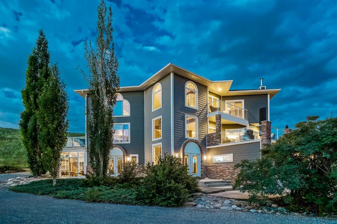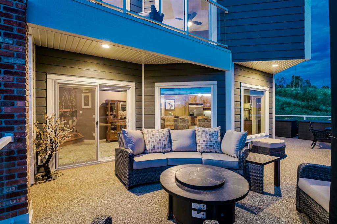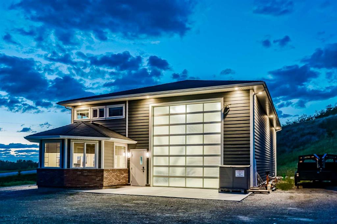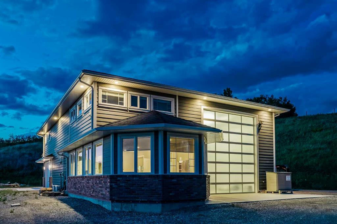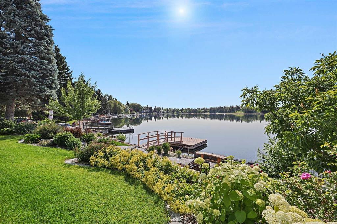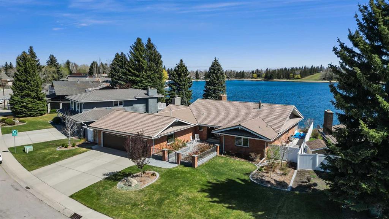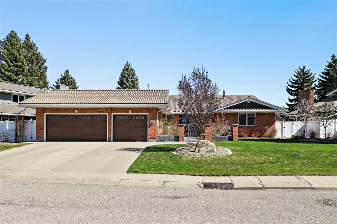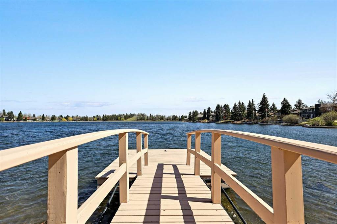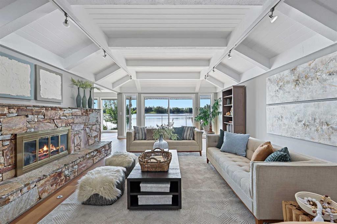180 Bluerock Way SW
Calgary T2Y 0T8
MLS® Number: A2226407
$ 2,170,000
4
BEDROOMS
3 + 1
BATHROOMS
3,850
SQUARE FEET
2025
YEAR BUILT
Welcome to your dream home — a spacious 3,843 sq. ft. residence that blends timeless design with modern comfort. This stunning 4-bedroom, 3.5-bathroom home offers the perfect balance of luxury and functionality. Step inside to an open-concept layout featuring high ceilings, expansive windows, and elegant finishes throughout. The chef-inspired kitchen includes quartz countertops, premium stainless steel appliances, a walk-in pantry, and a generous island — ideal for family meals or entertaining guests. Retreat to the luxurious primary bedroom complete with a spa-like ensuite bathroom, featuring a soaker tub, glass-enclosed shower, dual vanities, and a large walk-in closet. The upper level includes three additional bedrooms, one with a private ensuite and two sharing a Jack-and-Jill bath — perfect for a growing family or guest accommodations. A main-floor office/den, formal dining area, and spacious living room with a fireplace complete the heart of this beautiful home. Photos are representative.
| COMMUNITY | Alpine Park |
| PROPERTY TYPE | Detached |
| BUILDING TYPE | House |
| STYLE | 3 Storey |
| YEAR BUILT | 2025 |
| SQUARE FOOTAGE | 3,850 |
| BEDROOMS | 4 |
| BATHROOMS | 4.00 |
| BASEMENT | Finished, Full, Walk-Out To Grade |
| AMENITIES | |
| APPLIANCES | Dishwasher, Dryer, Refrigerator, Washer |
| COOLING | Other |
| FIREPLACE | Decorative, Electric |
| FLOORING | Hardwood, Vinyl Plank |
| HEATING | Forced Air |
| LAUNDRY | Upper Level |
| LOT FEATURES | Back Yard |
| PARKING | Triple Garage Attached |
| RESTRICTIONS | None Known |
| ROOF | Asphalt Shingle |
| TITLE | Fee Simple |
| BROKER | Bode Platform Inc. |
| ROOMS | DIMENSIONS (m) | LEVEL |
|---|---|---|
| Workshop | 12`0" x 12`6" | Main |
| 2pc Bathroom | 0`0" x 0`0" | Main |
| Den | 10`0" x 13`4" | Main |
| Dining Room | 13`6" x 16`6" | Main |
| Great Room | 16`6" x 15`8" | Main |
| Foyer | 10`6" x 9`0" | Main |
| Bedroom - Primary | 14`0" x 16`0" | Upper |
| 5pc Bathroom | 0`0" x 0`0" | Upper |
| 5pc Bathroom | 0`0" x 0`0" | Upper |
| Bedroom | 11`6" x 11`6" | Upper |
| Bedroom | 11`6" x 12`0" | Upper |
| Bedroom | 12`0" x 12`0" | Upper |
| 4pc Ensuite bath | 0`0" x 0`0" | Upper |
| Bonus Room | 15`2" x 17`4" | Upper |

