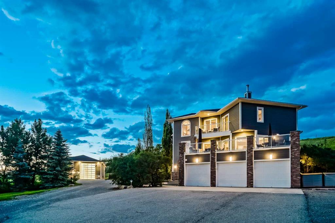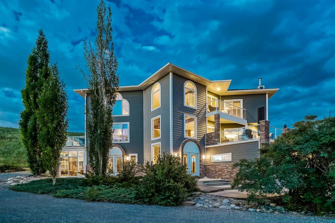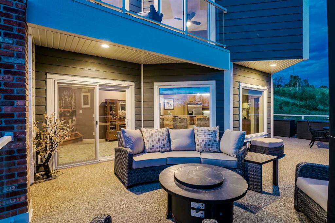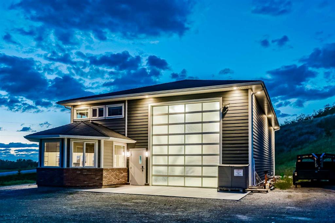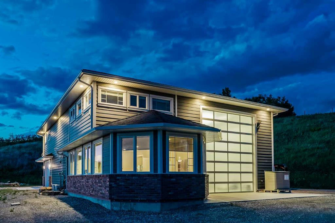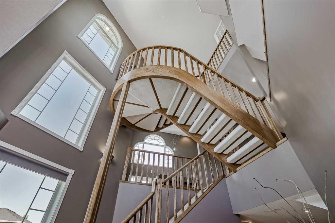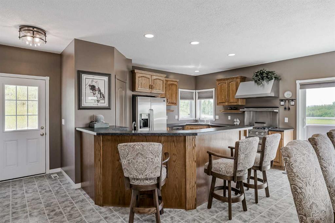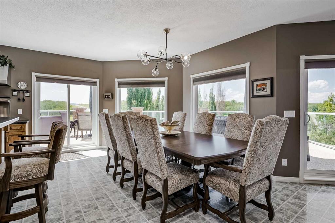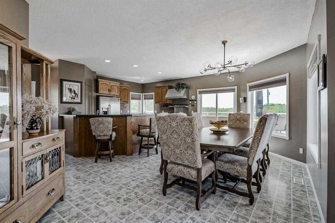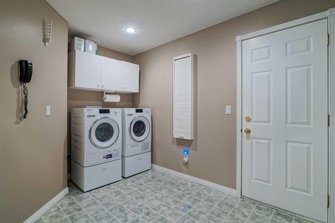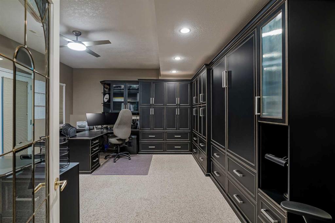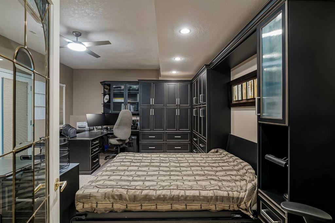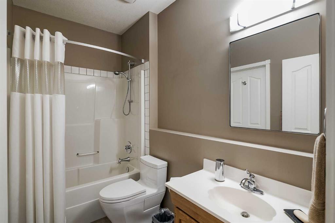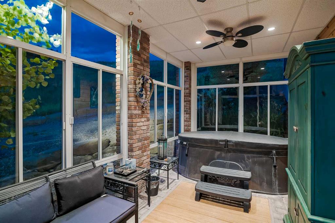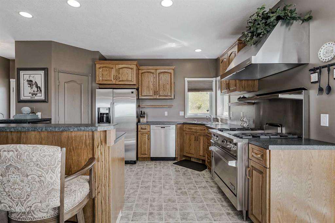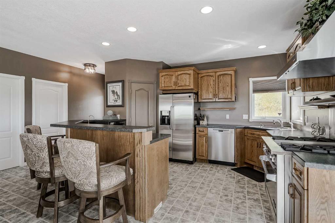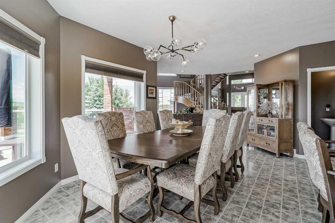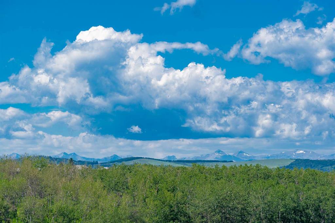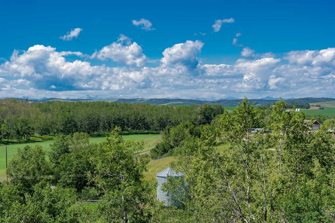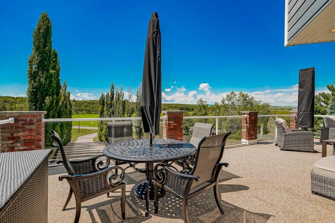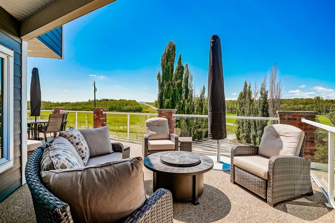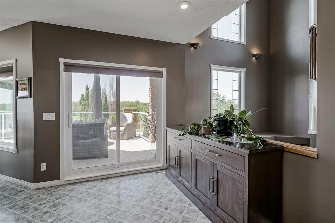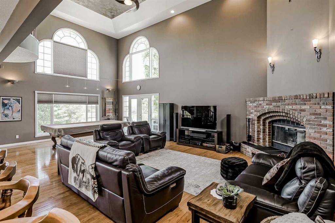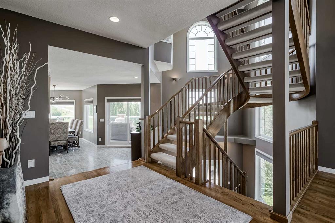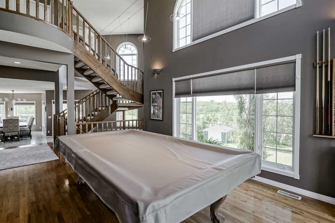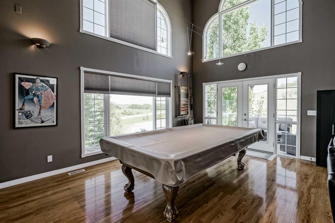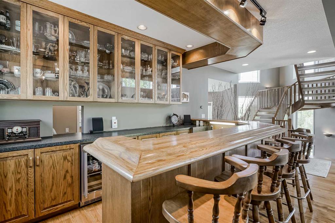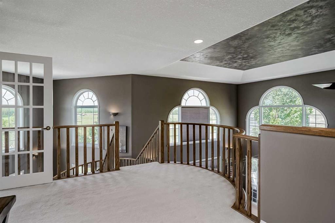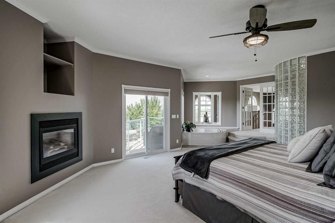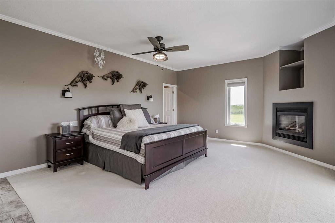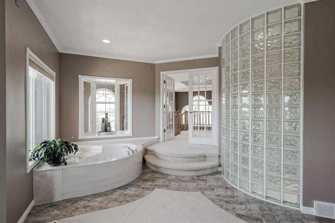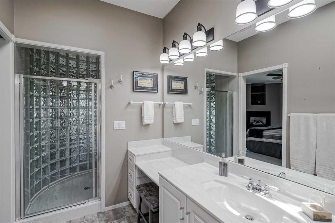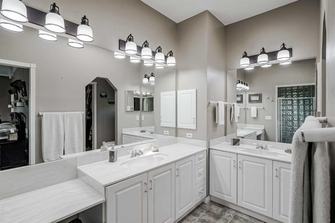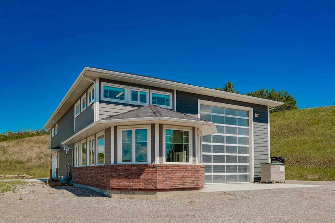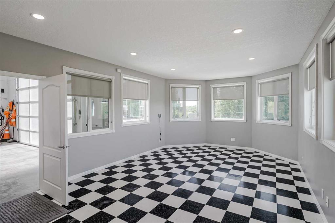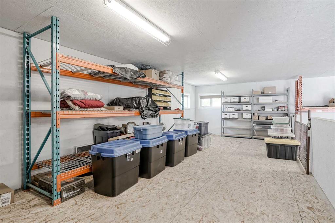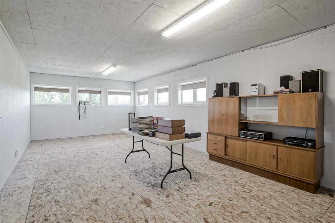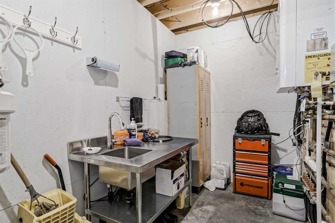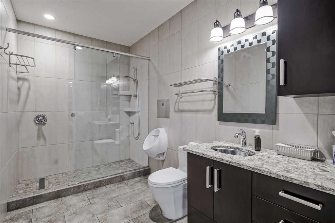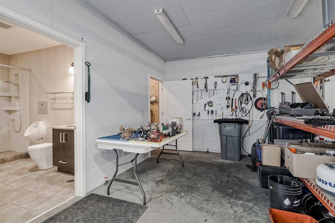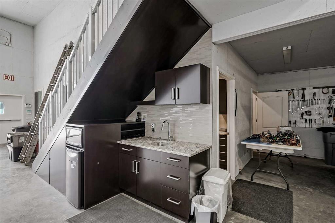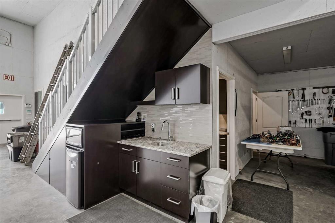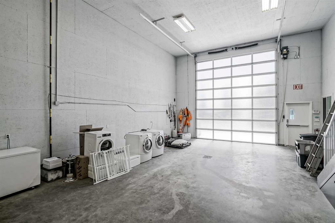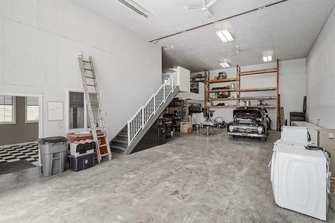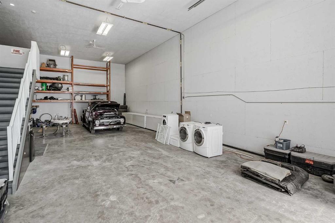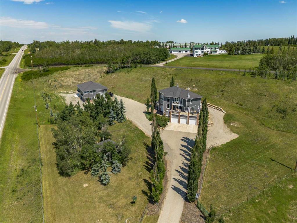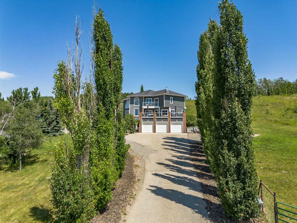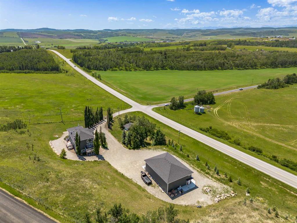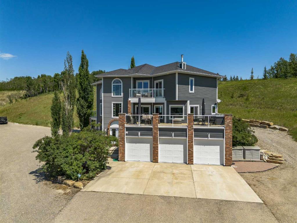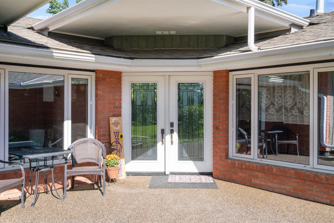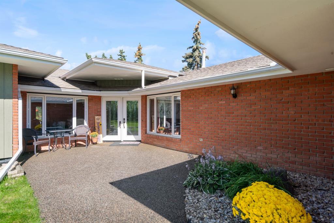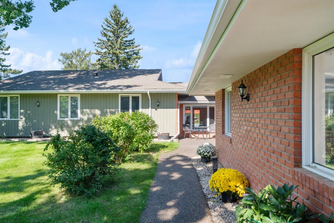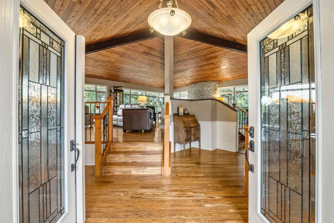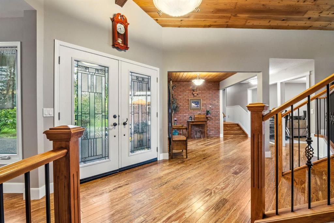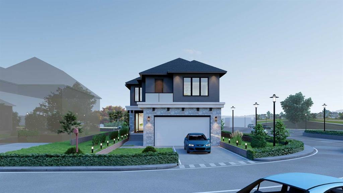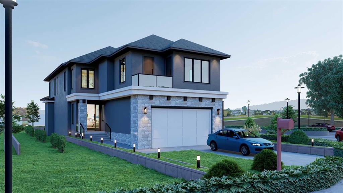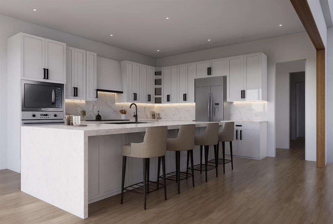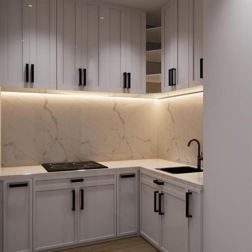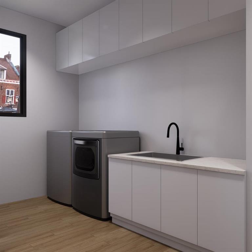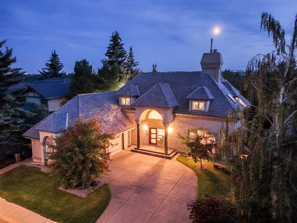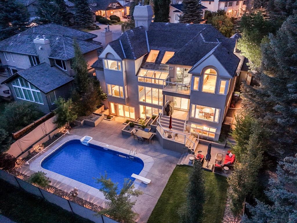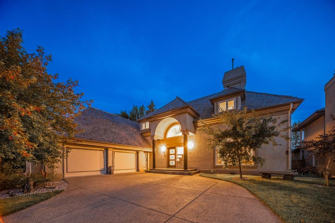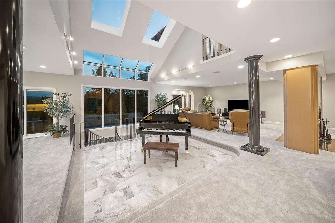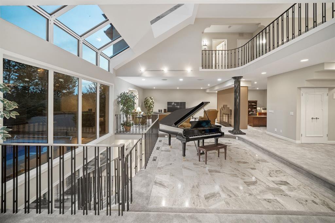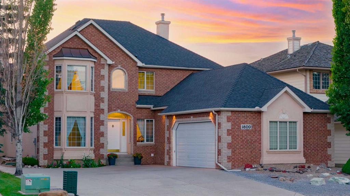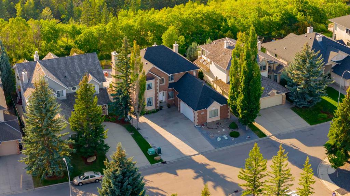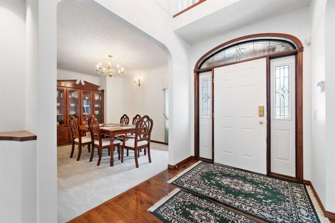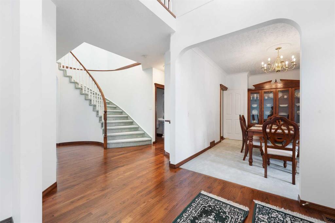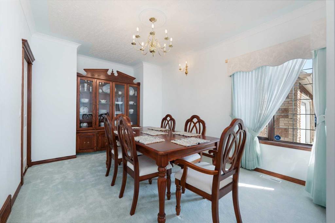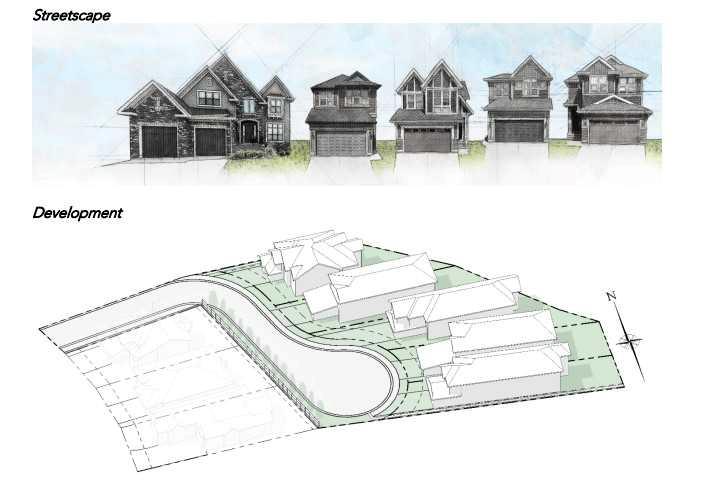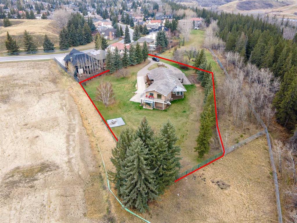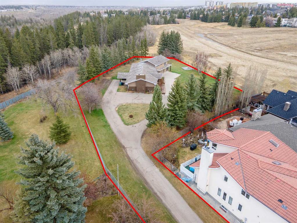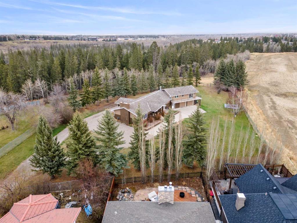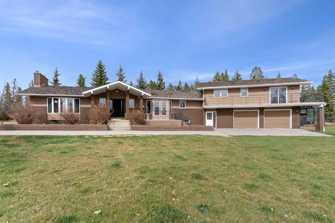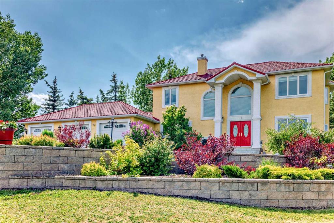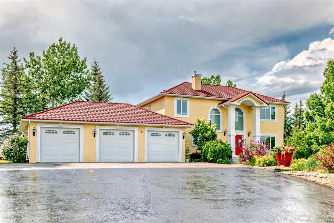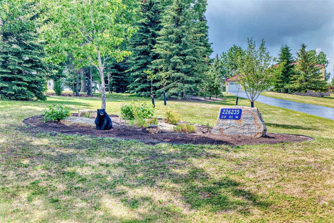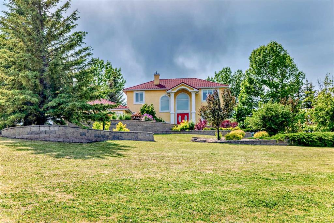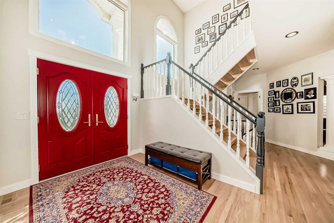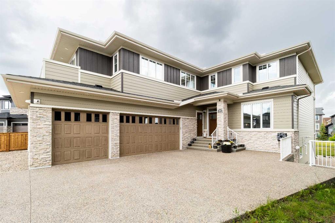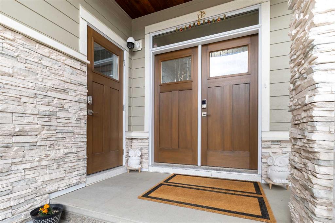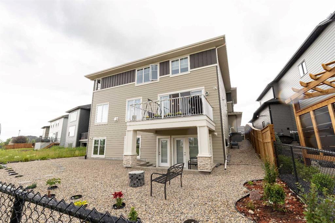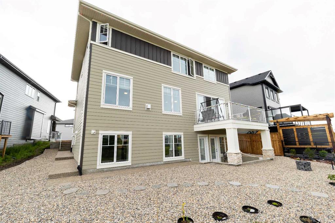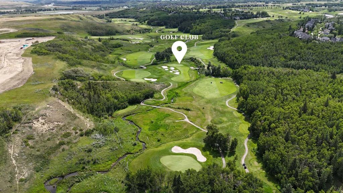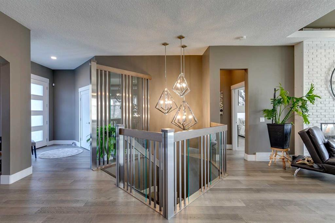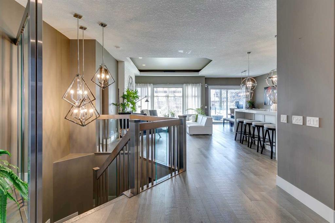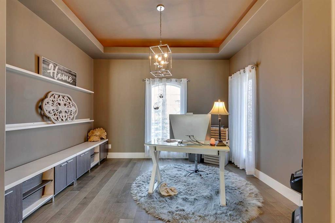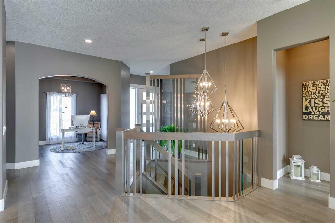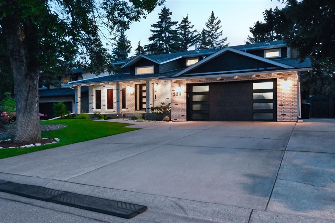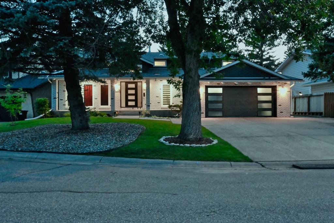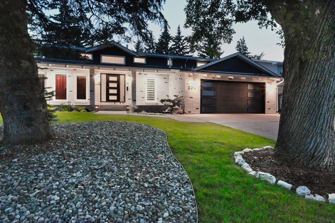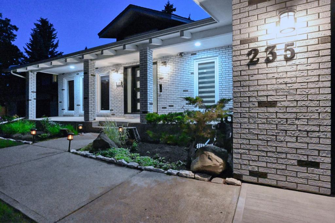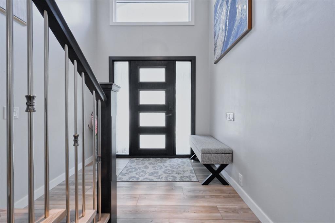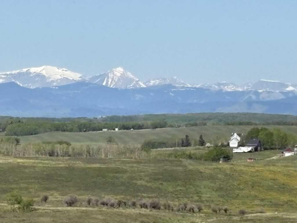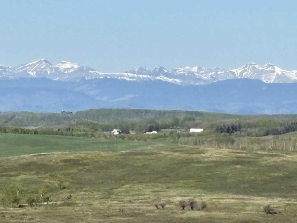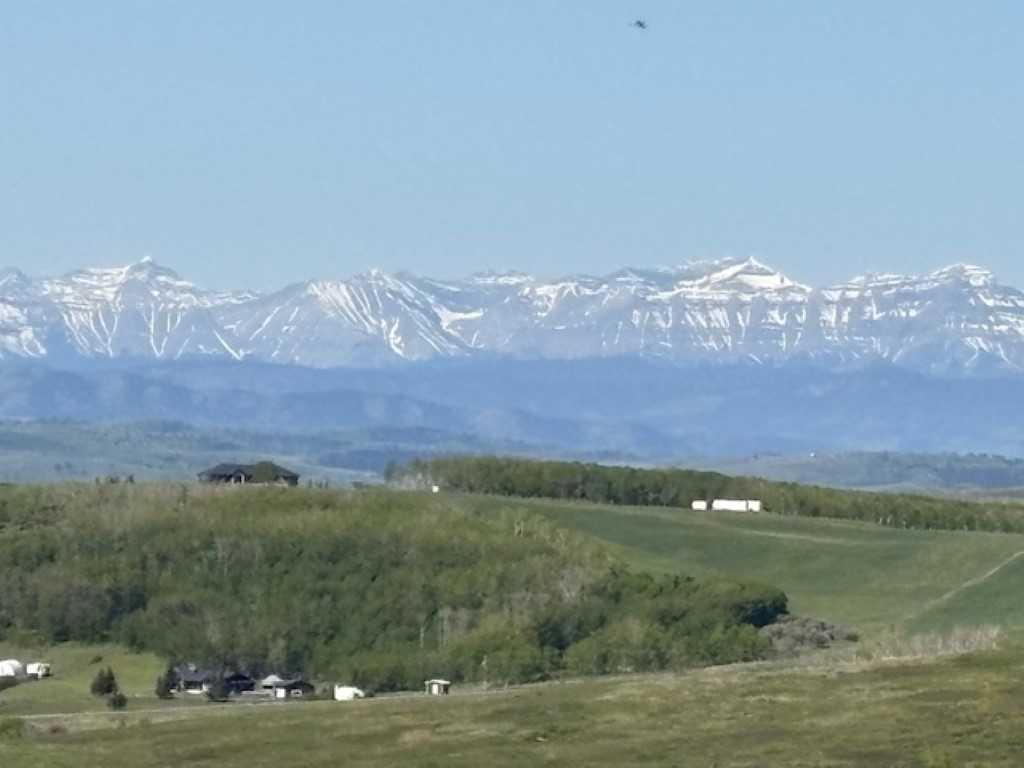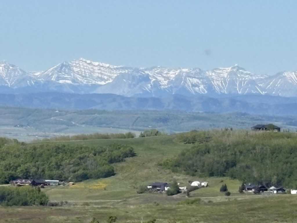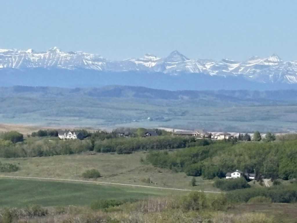210036 96 Street W
Rural Foothills County T1S 0T9
MLS® Number: A2236795
$ 1,800,000
3
BEDROOMS
2 + 1
BATHROOMS
2,373
SQUARE FEET
1997
YEAR BUILT
**OPEN HOUSE SUN SEPT 7th 1PM-3PM** Experience the perfect blend of upscale country living and urban convenience with this extraordinary 3.55-acre estate, ideally situated just minutes from the city. Originally built in 1997 by a precision-minded engineer, this beautifully crafted home offers 3,500+ sq ft of custom developed living space, showcasing timeless craftsmanship, exceptional character, and thoughtful upgrades throughout. The home features three bedrooms and two and a half bathrooms, with comfort and practicality woven into every detail—from a central vacuum system and laundry chute to in-floor heating in the basement and a newer high-efficiency furnace, installed just three years ago. Central air conditioning and an on-demand water system ensure year-round comfort. The great room boasts a custom hand-painted ceiling mural created by an international artist, offering a dramatic and sophisticated focal point that sets the tone for the rest of the home. A dedicated office with custom built-ins and an integrated Murphy bed adds both beauty and function, easily converting to guest space when needed. The exterior was fully redone in 2018 with durable James Hardie siding and new shingles on both the house and the shop, ensuring lasting curb appeal and structural integrity. The attached triple-car garage is fully heated and provides generous space for vehicles and storage. The fully permitted, 2,400 sq ft heated shop, built in 2016, is purpose-built for versatility. It features a private office, a full three-piece bathroom with walk-in shower, and a mezzanine suite ideal for guests, extended family, or business use. Whether you're an entrepreneur, hobbyist, or tradesperson, this space offers limitless potential. Additional improvements include a separate shed built in 2021, complete with its own 220 power source, perfect for additional workspace, equipment storage, or future development. Step outside and take in the sweeping mountain views and peaceful prairie surroundings. A dedicated hot tub room with its own independent heat source provides a cozy, private retreat for all seasons. All buildings on the property are fully alarmed, offering security and peace of mind. With custom features, business-ready infrastructure, and close proximity to the city, this is a rare opportunity to own a truly exceptional Estate.
| COMMUNITY | |
| PROPERTY TYPE | Detached |
| BUILDING TYPE | House |
| STYLE | 1 and Half Storey, Acreage with Residence |
| YEAR BUILT | 1997 |
| SQUARE FOOTAGE | 2,373 |
| BEDROOMS | 3 |
| BATHROOMS | 3.00 |
| BASEMENT | Finished, Full, Walk-Out To Grade |
| AMENITIES | |
| APPLIANCES | Dishwasher, Gas Range, Range Hood, Refrigerator, Trash Compactor, Washer/Dryer |
| COOLING | Central Air |
| FIREPLACE | Gas, Great Room, Wood Burning |
| FLOORING | Carpet, Ceramic Tile, Hardwood, Linoleum |
| HEATING | Forced Air, Natural Gas |
| LAUNDRY | Laundry Room |
| LOT FEATURES | Other |
| PARKING | Parking Pad, Triple Garage Attached |
| RESTRICTIONS | None Known |
| ROOF | Asphalt Shingle |
| TITLE | Fee Simple |
| BROKER | eXp Realty |
| ROOMS | DIMENSIONS (m) | LEVEL |
|---|---|---|
| 4pc Bathroom | 5`4" x 9`5" | Basement |
| Entrance | 10`10" x 11`5" | Basement |
| Flex Space | 9`2" x 11`5" | Basement |
| Bedroom | 13`8" x 15`10" | Basement |
| Laundry | 10`9" x 11`5" | Basement |
| Furnace/Utility Room | 7`1" x 25`0" | Basement |
| Sunroom/Solarium | 9`3" x 14`10" | Lower |
| Bedroom | 14`3" x 16`9" | Lower |
| Balcony | 11`6" x 34`0" | Main |
| 2pc Bathroom | 6`3" x 6`7" | Main |
| Living Room | 19`7" x 28`10" | Main |
| Other | 7`8" x 13`5" | Main |
| Dining Room | 11`5" x 18`8" | Main |
| Kitchen | 10`7" x 14`9" | Main |
| Mud Room | 6`2" x 8`0" | Main |
| Balcony | 5`2" x 10`8" | Second |
| Bedroom - Primary | 15`0" x 19`1" | Upper |
| Loft | 9`2" x 21`6" | Upper |
| 5pc Ensuite bath | 9`1" x 15`4" | Upper |

