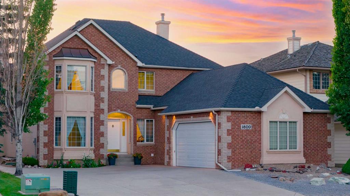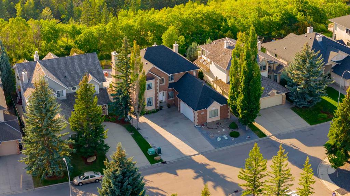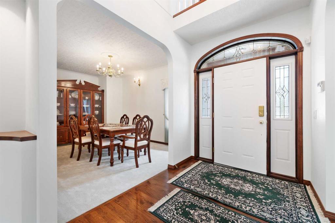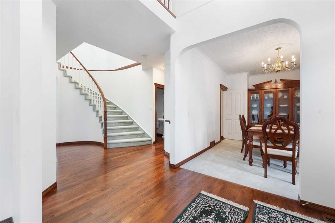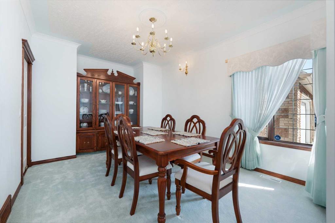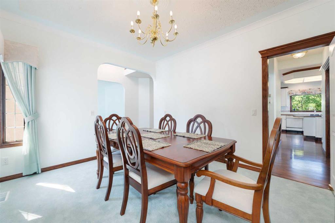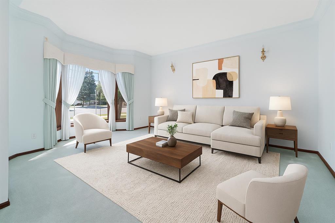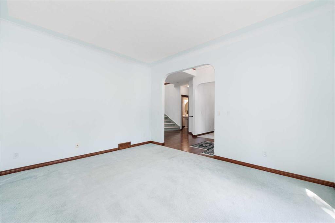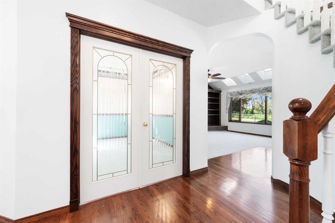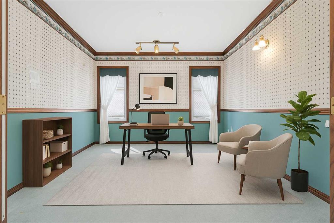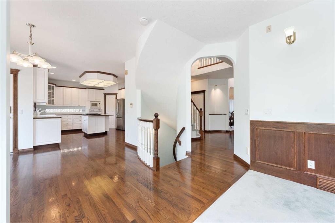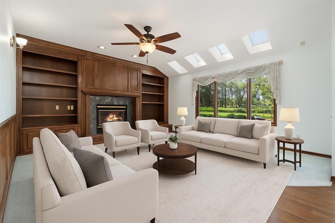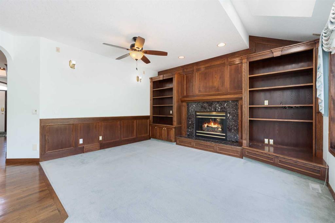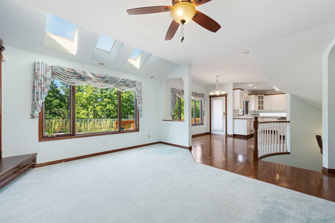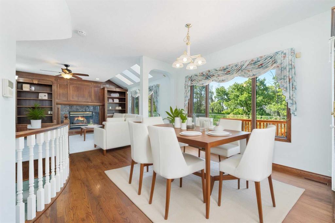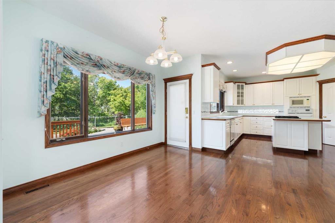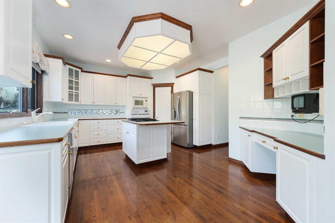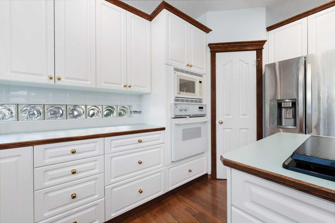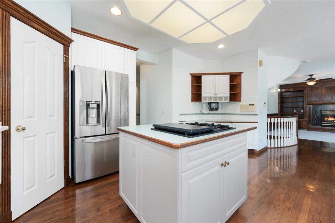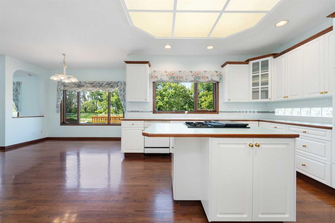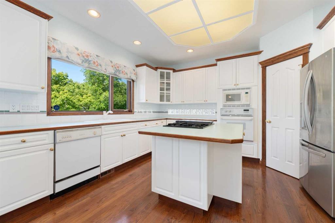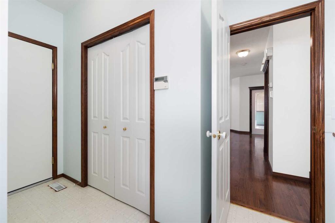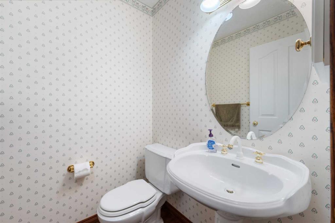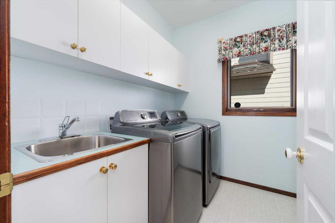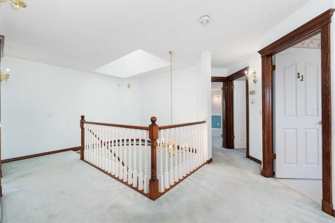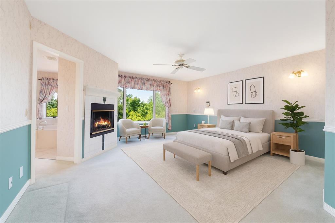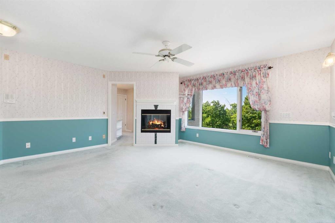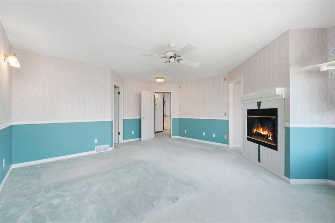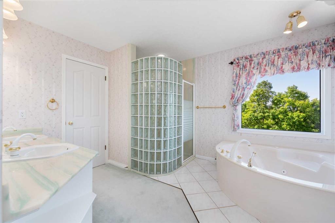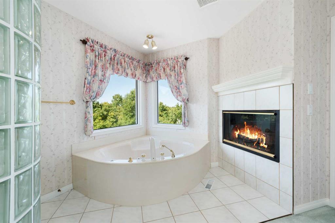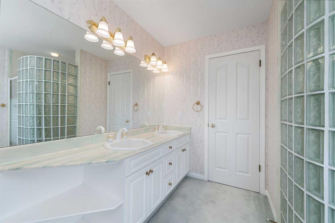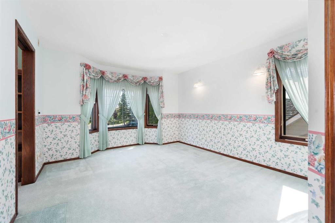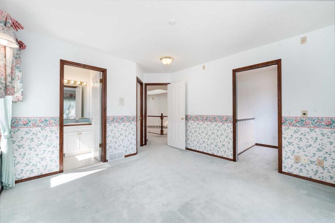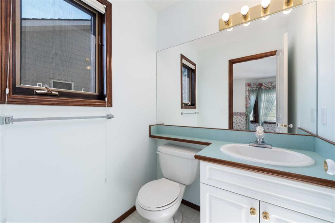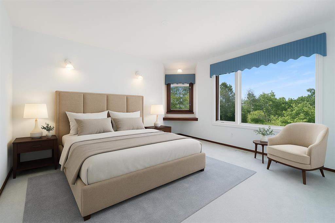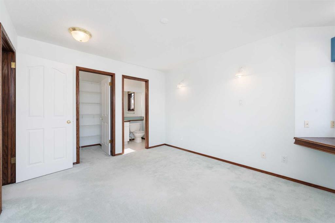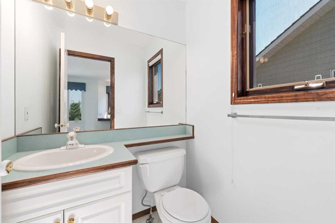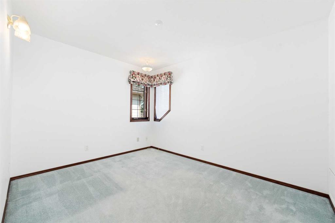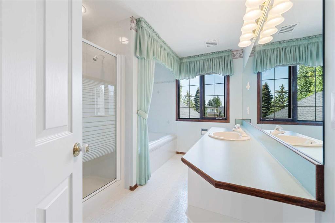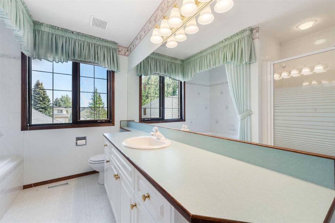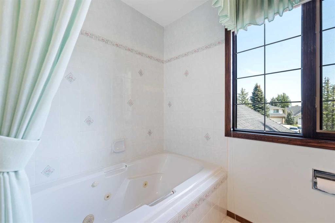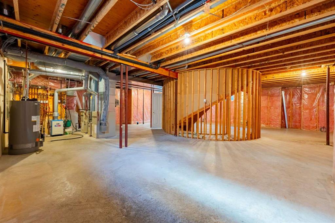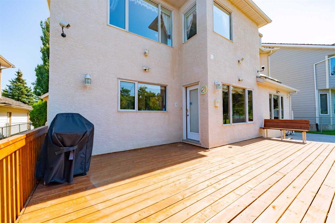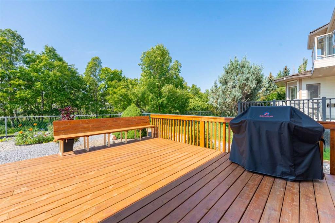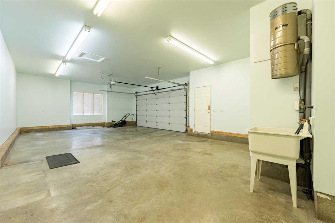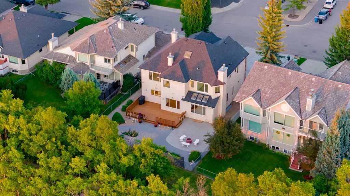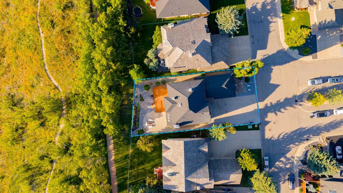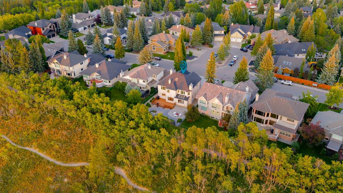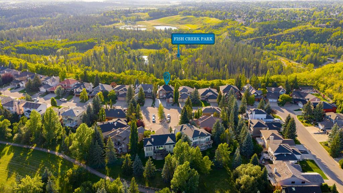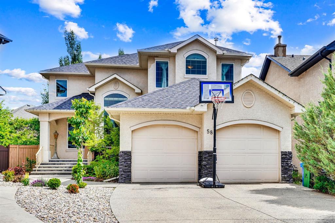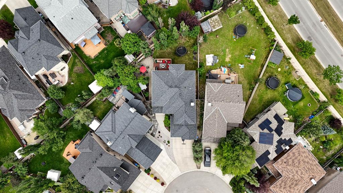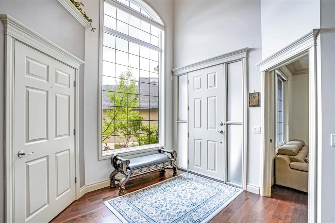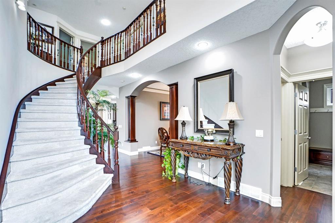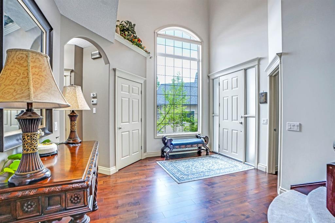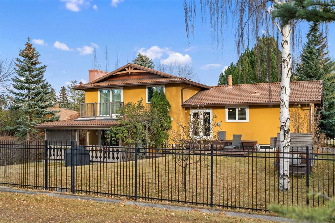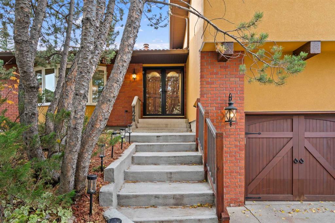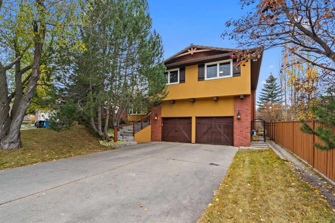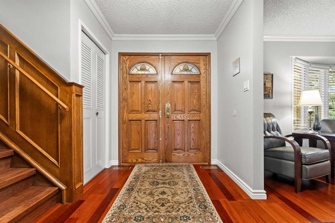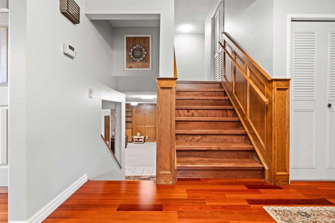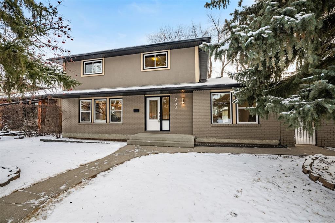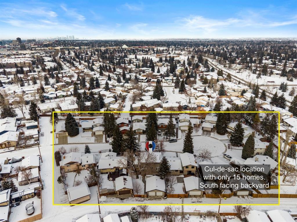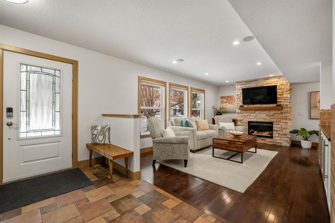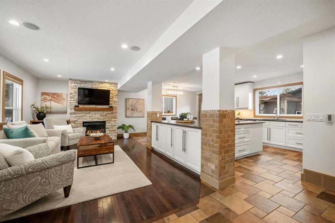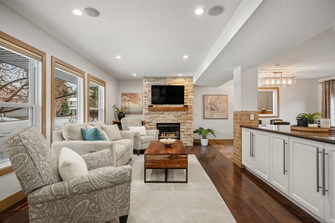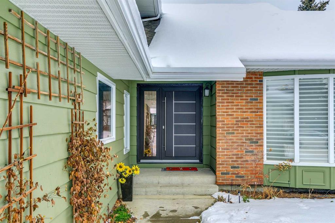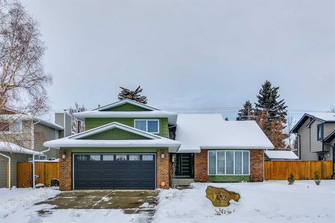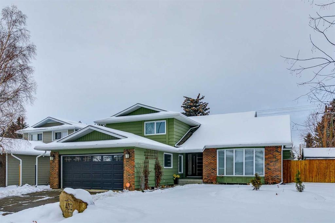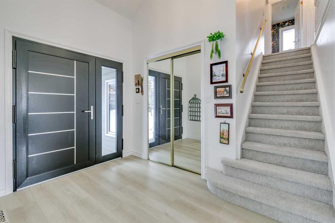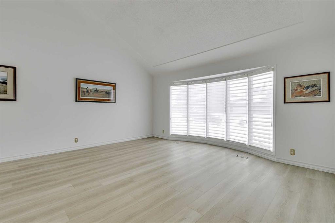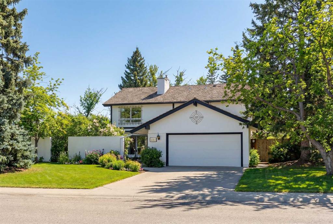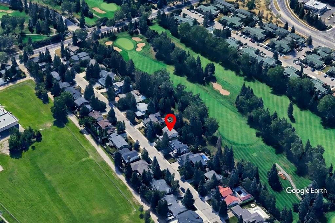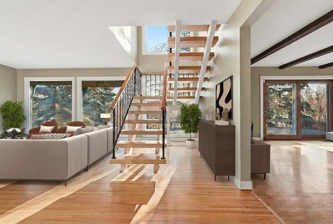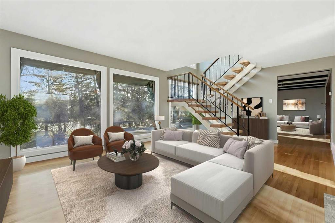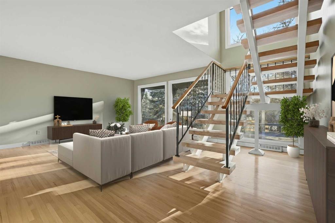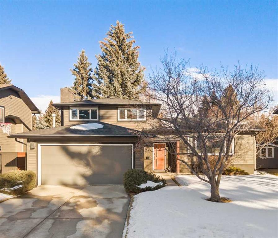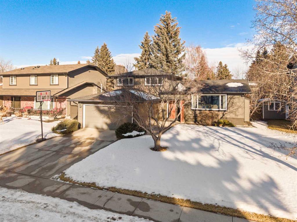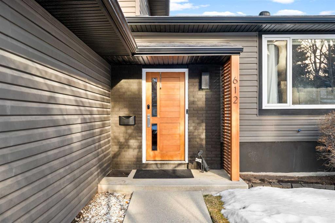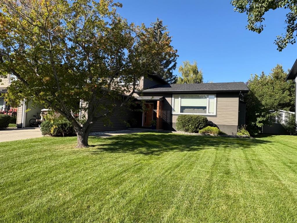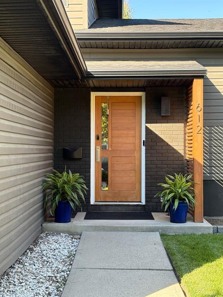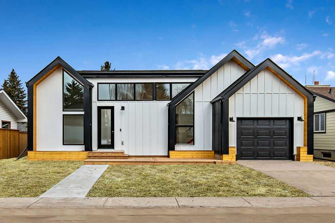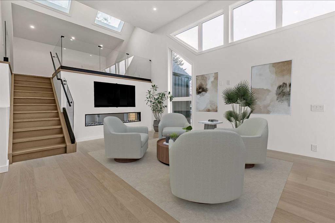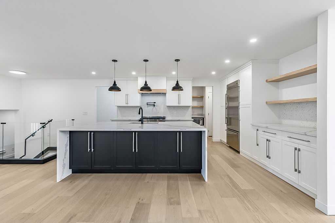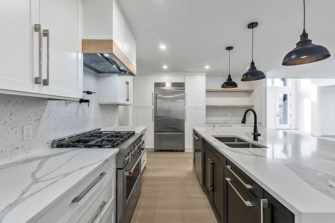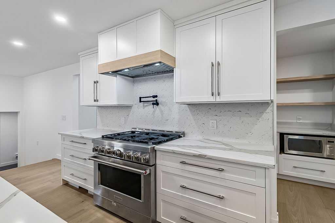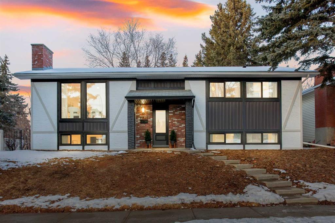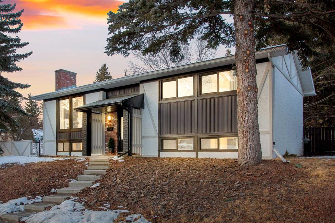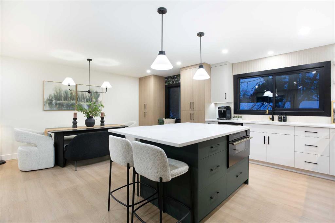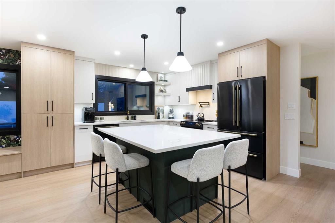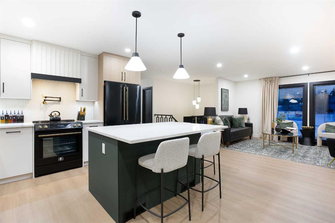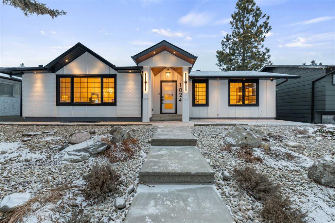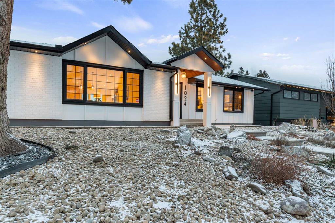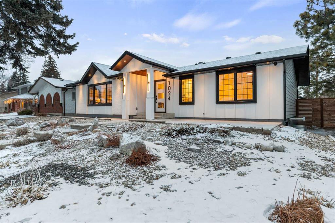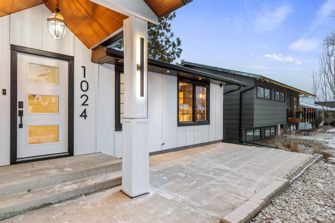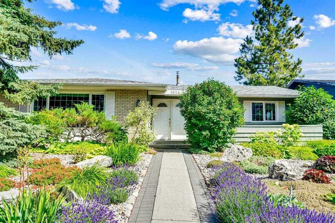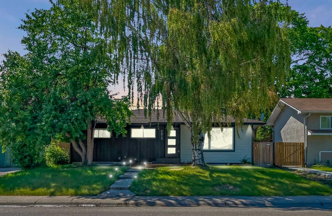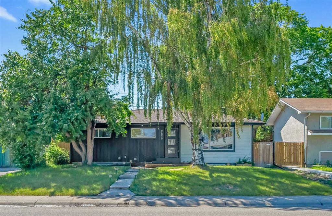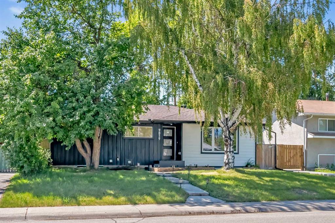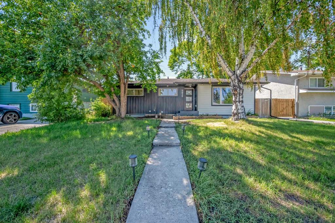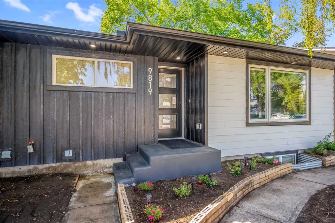1600 Evergreen Hill SW
Calgary T2Y 3A9
MLS® Number: A2283947
$ 1,290,000
4
BEDROOMS
2 + 3
BATHROOMS
2,971
SQUARE FEET
1994
YEAR BUILT
Welcome to your new, perfectly located home! These homes on the ridge don't come onto the market often so this is your chance to get into a home that is in one of the best locations in the estate area of Evergreen! Unmatched views, luxury, privacy, peace and quiet and a custom built home await you with an abundance of nature right outside your back yard! This home was carefully custom built by a European master craftsman and is offered for sale by the original owner. As you enter, you are greeted by soaring ceilings, generous sized entryway with a den/flex room at the front of the house and a dining room with a built in china cabinet on the other side of the entryway. As we make our way through the entry you have a formal dining room (could double as a den with glass doors for privacy) through to the main living areas you have a gorgeous living room with a fireplace, custom built ins and THREE skylights! The kitchen offers the best views to the west of the yard and Fish Creek, ample counter and cabinet space, gas cooktop, wall oven, corner pantry and tiled backsplash! The main floor is completed with a half bath, mud room with laundry and a sink and access to the MASSIVE double garage that can easily accommodate 3-4 vehicles (and it has heated flooring and a drain!) Let's make our way up the elegant curved staircase to the Primary suite that has a walk in closet, a double sided fireplace, dual sinks in the vanity, separate shower and tub with the most amazing views! (You will fall in love!) In addition to the primary bedroom there are THREE more bedrooms and two of them have ensuite bathrooms and there is also a full bathroom upstairs! The huge basement is awaiting your creative ideas and has plenty of room for future development! Other amazing features are the hail resistant upgraded shingles, the 1 year old massive deck, low maintenance yard (no grass), gas firepit in the back yard, custom woodwork throughout this home, heated floors in the basement and garage, 2 furnaces and 2 hot water tanks, Fish Creek and Mountain views and gleaming hardwood flooring on the main floor! You are also just minutes away from Stoney Trail, tons of the areas amenities, parks, playgrounds and schools! This home offers the perfect blend of luxury custom built finishes, functional upgrades and an unbeatable location! Whether you enjoying a quiet morning coffee with park views, hosting a summer BBQ by the firepit or warming up by one of the fireplaces - this property is thoughtfully designed for comfort, style and a wonderful home to raise your family in!
| COMMUNITY | Evergreen |
| PROPERTY TYPE | Detached |
| BUILDING TYPE | House |
| STYLE | 2 Storey |
| YEAR BUILT | 1994 |
| SQUARE FOOTAGE | 2,971 |
| BEDROOMS | 4 |
| BATHROOMS | 5.00 |
| BASEMENT | Full |
| AMENITIES | |
| APPLIANCES | Built-In Oven, Dishwasher, Dryer, Garage Control(s), Gas Cooktop, Microwave, Refrigerator, Washer, Window Coverings |
| COOLING | None |
| FIREPLACE | Gas, Living Room, Primary Bedroom |
| FLOORING | Carpet, Ceramic Tile, Hardwood |
| HEATING | Forced Air |
| LAUNDRY | Main Level |
| LOT FEATURES | Back Yard, Backs on to Park/Green Space, Many Trees, No Neighbours Behind, Private, Treed, Views |
| PARKING | Double Garage Attached, Driveway, Heated Garage, Oversized |
| RESTRICTIONS | Utility Right Of Way |
| ROOF | Asphalt Shingle |
| TITLE | Fee Simple |
| BROKER | Real Broker |
| ROOMS | DIMENSIONS (m) | LEVEL |
|---|---|---|
| 2pc Bathroom | 4`9" x 5`0" | Main |
| Breakfast Nook | 14`6" x 11`10" | Main |
| Den | 13`0" x 10`9" | Main |
| Dining Room | 15`0" x 10`11" | Main |
| Family Room | 14`6" x 14`8" | Main |
| Foyer | 6`7" x 8`10" | Main |
| Kitchen | 16`6" x 13`11" | Main |
| Laundry | 7`5" x 13`1" | Main |
| Living Room | 11`9" x 15`5" | Main |
| 2pc Ensuite bath | 5`0" x 4`10" | Upper |
| 2pc Ensuite bath | 5`0" x 4`7" | Upper |
| 4pc Bathroom | 8`1" x 11`7" | Upper |
| 5pc Ensuite bath | 15`6" x 11`10" | Upper |
| Bedroom | 12`4" x 14`4" | Upper |
| Bedroom | 11`10" x 15`10" | Upper |
| Bedroom | 11`11" x 9`8" | Upper |
| Bedroom - Primary | 16`2" x 17`7" | Upper |
| Walk-In Closet | 8`8" x 7`7" | Upper |

