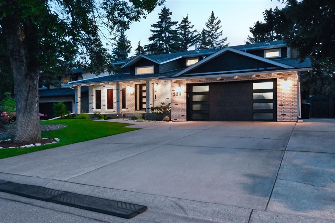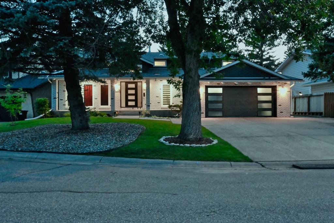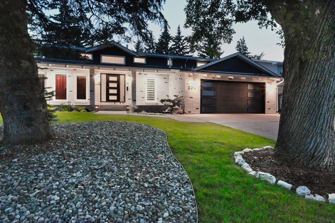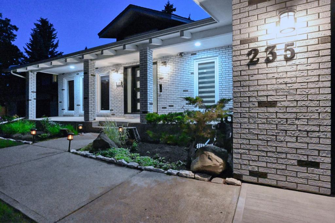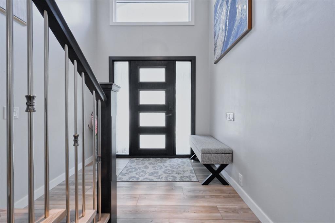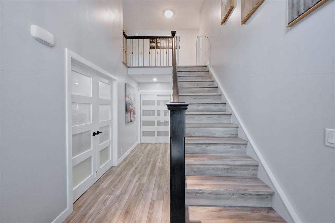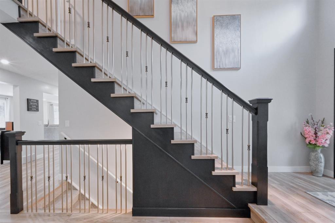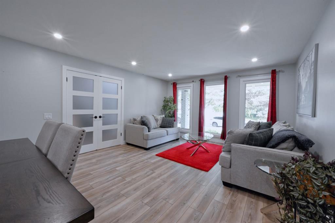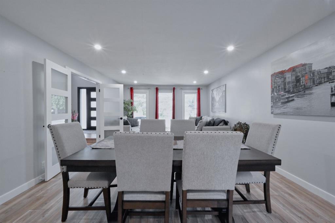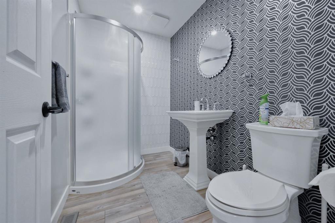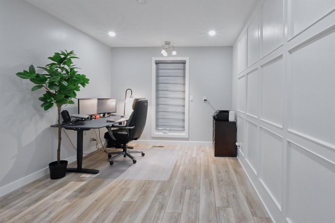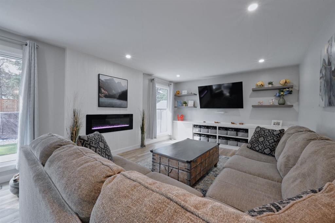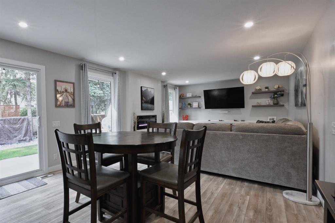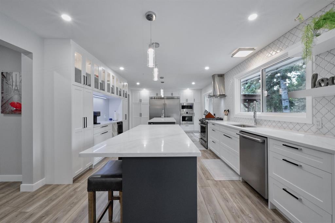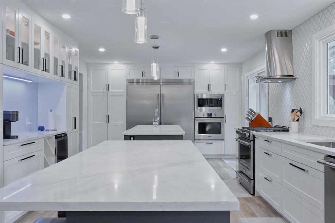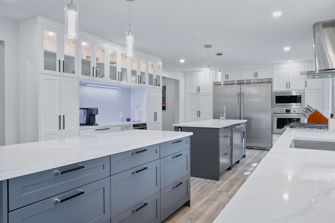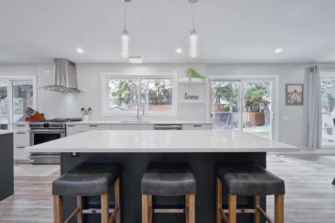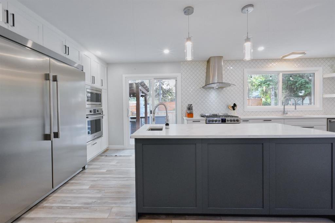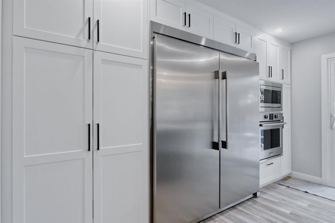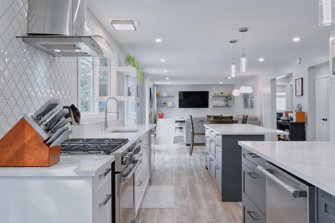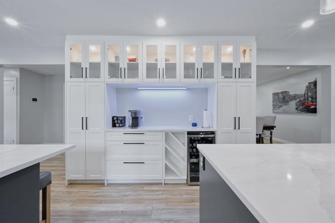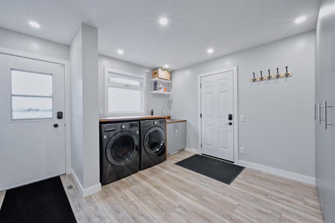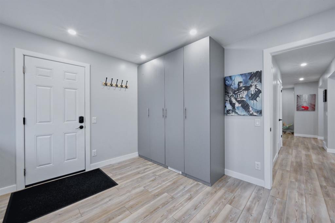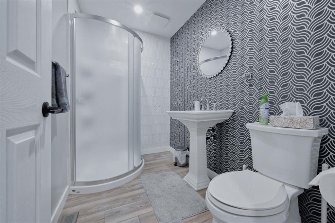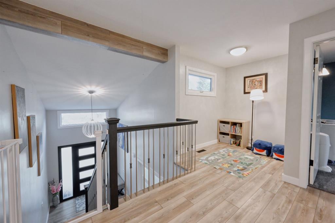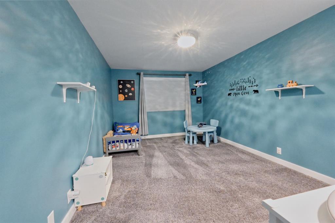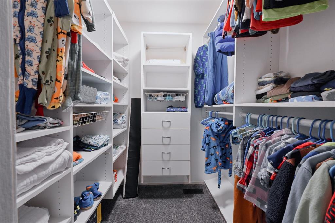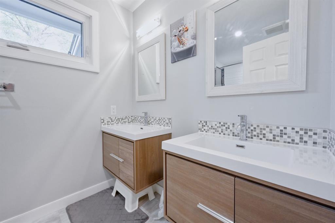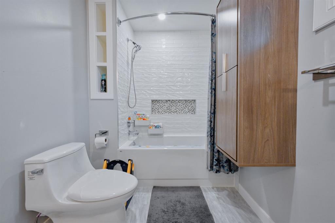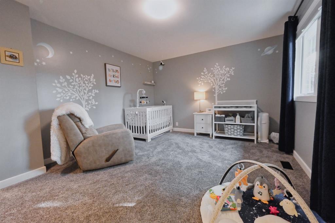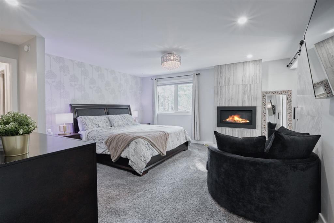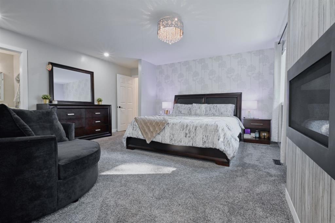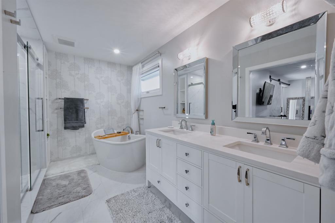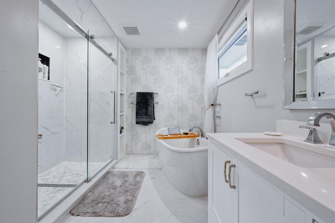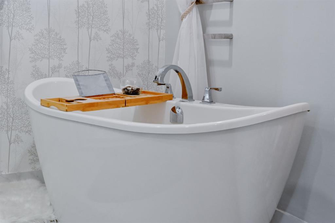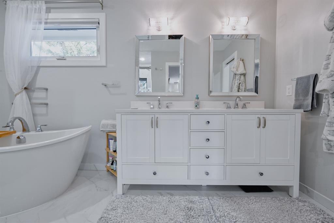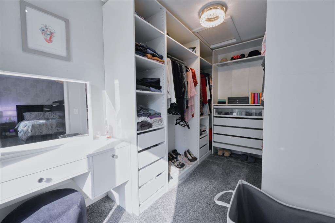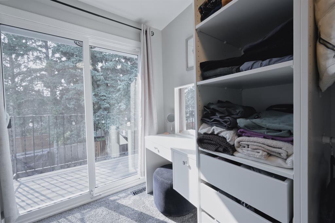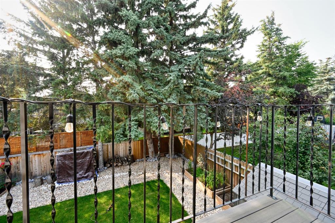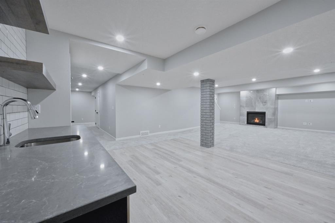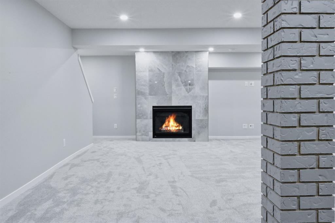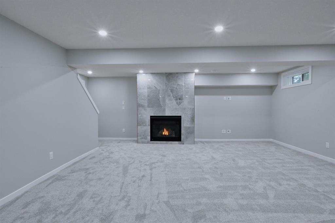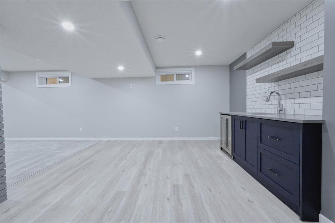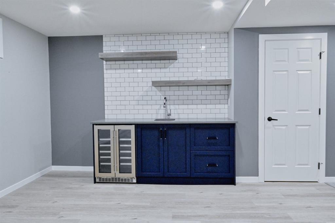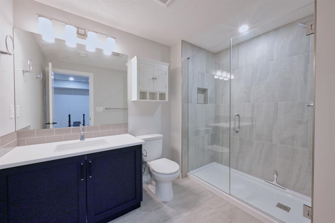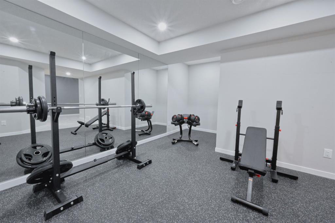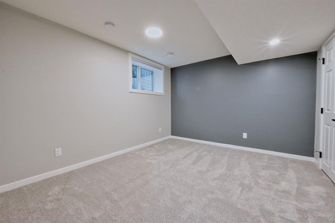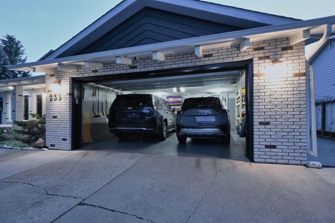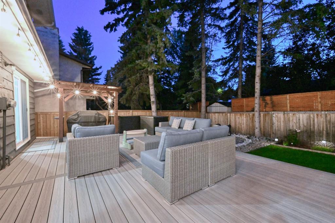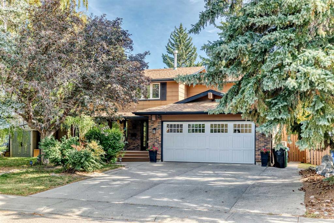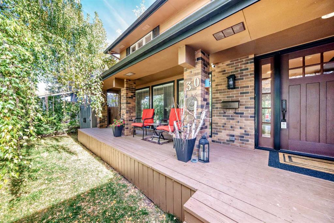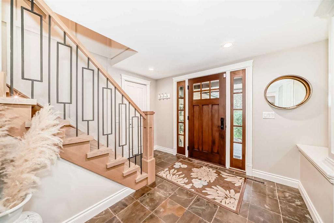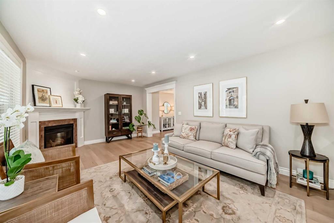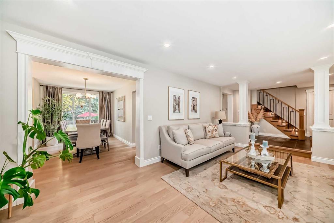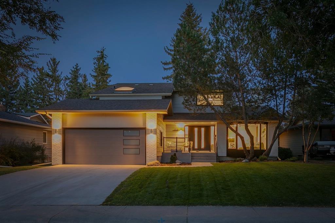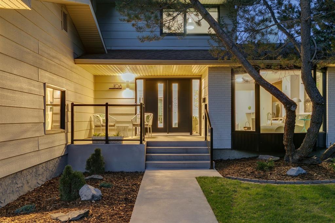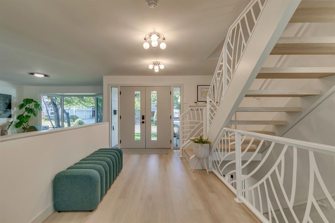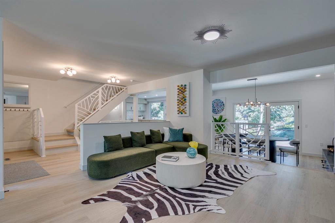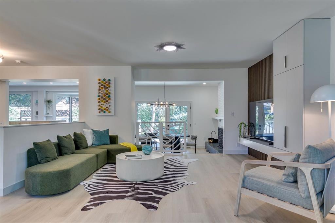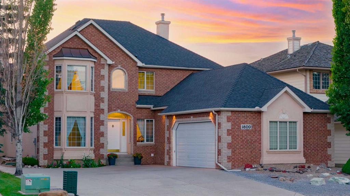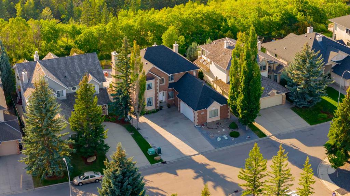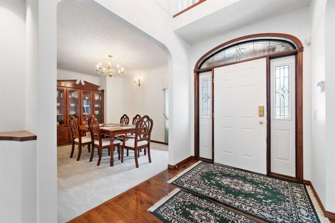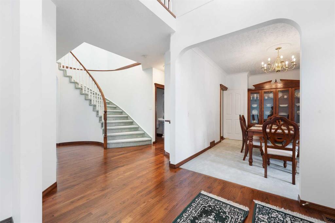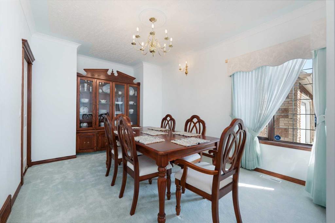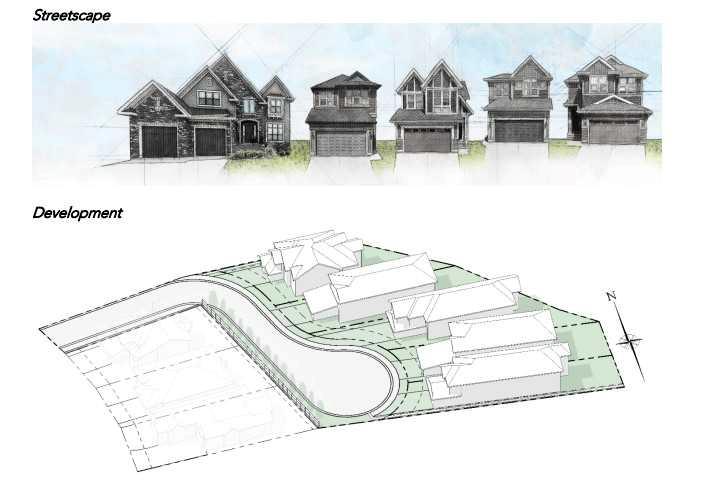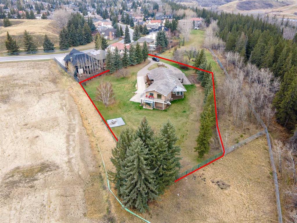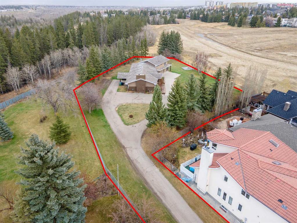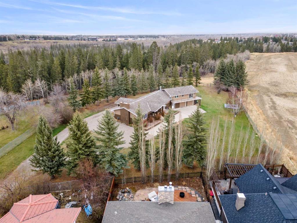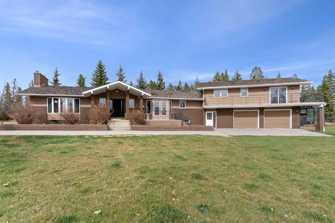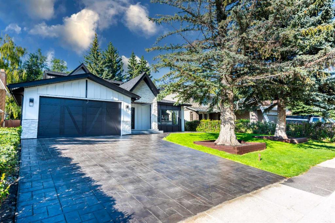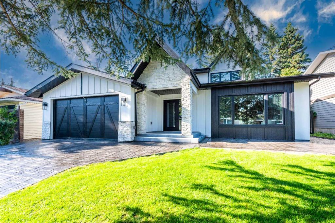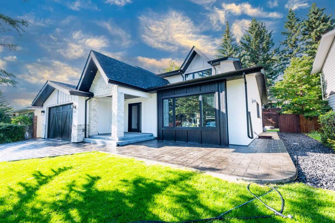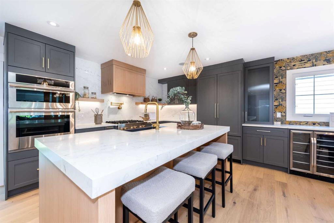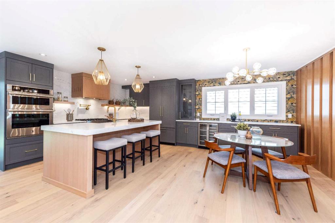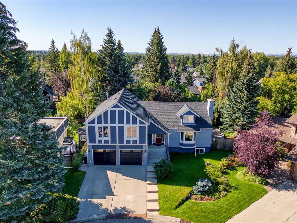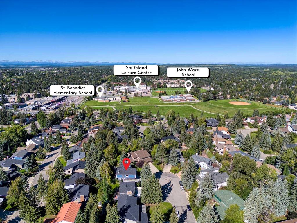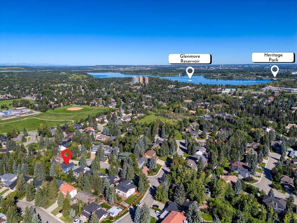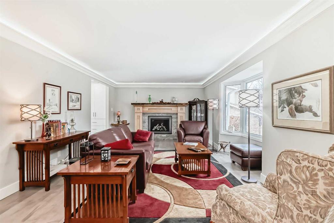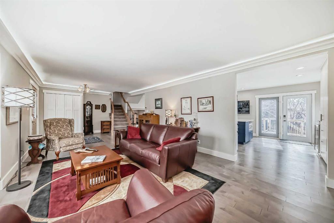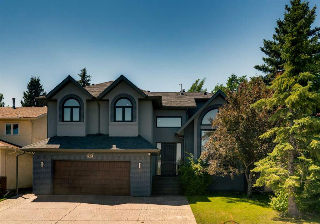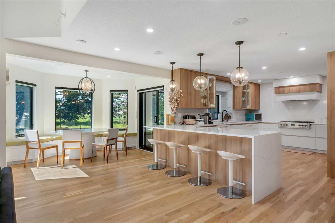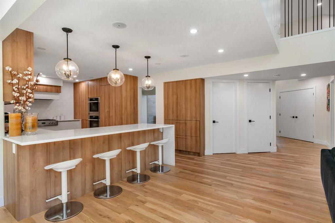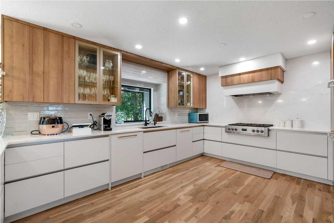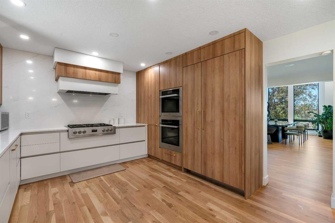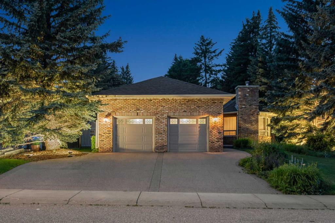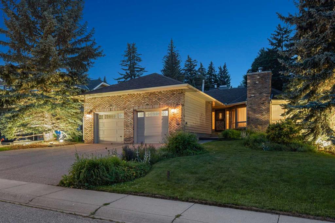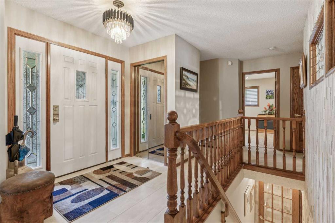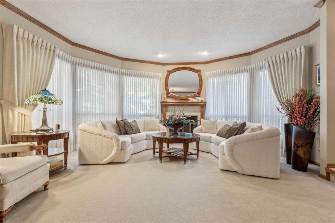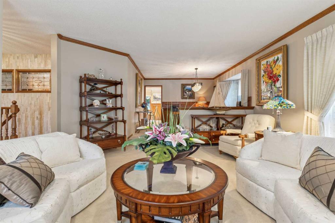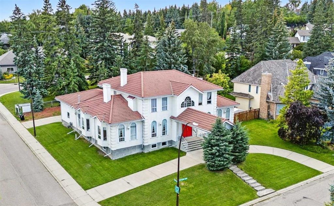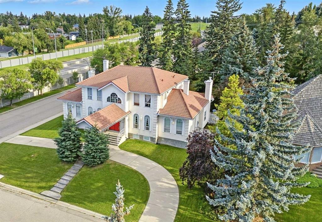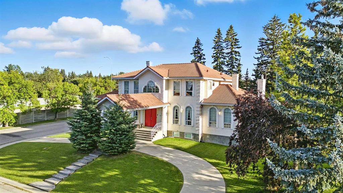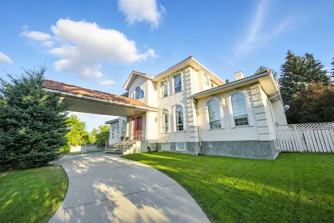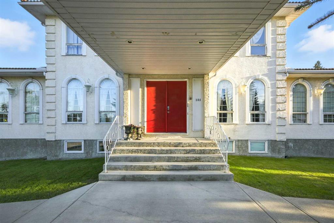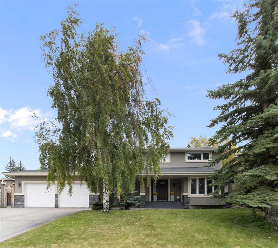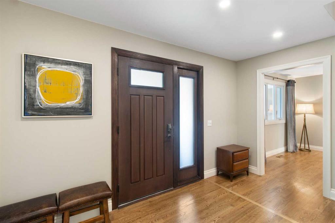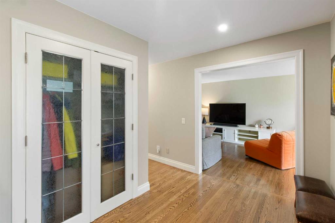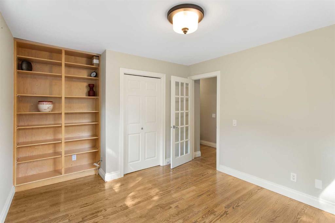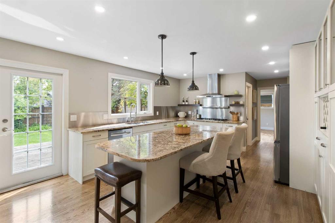235 Canova Place SW
Calgary T2W2E9
MLS® Number: A2253523
$ 1,510,000
5
BEDROOMS
4 + 0
BATHROOMS
3,021
SQUARE FEET
1973
YEAR BUILT
"OPEN HOUSE OCT 5, 2PM-4PM " Welcome to this extraordinary residence in the highly coveted Canyon Meadows Estates, tucked away on a quiet cul-de-sac and offering 4,600 sq. ft. of meticulously finished living space that blends elegance, modern comfort, and timeless design. From the moment you step inside, you’re greeted by soaring ceilings, an abundance of natural light, and an open-concept main floor designed to impress. The heart of the home is the chef-inspired kitchen, showcasing double islands with quartz countertops, double dishwashers, a gas range, wall oven with built-in microwave, massive built-in refrigerator, and endless custom cabinetry — a true entertainer’s dream. Flow seamlessly into the spacious family room or step out to your private backyard oasis featuring a composite deck, custom fire pit seating, dual BBQ gas lines, and lush landscaping, perfect for gatherings in every season. A formal living room, full bathroom, private office, and heated double garage with epoxy flooring and an oversized driveway complete the main level. Upstairs, retreat to the luxurious primary suite with a spa-inspired ensuite boasting a soaker tub, glass shower, dual vanities, walk-in closet, and private balcony overlooking the mature tree-lined yard. Two additional oversized bedrooms, each with walk-in closets, share a generous full bathroom, creating the perfect family-friendly layout. The professionally renovated basement (2023) is a showstopper, offering a custom wet bar, expansive recreation space, cozy fireplace, home gym, guest bedroom, and stylish full bathroom — ideal for entertaining or relaxing. Additional upgrades include new energy-efficient windows (2022), ensuring long-term comfort and peace of mind. All of this in an unbeatable location just minutes from Fish Creek Provincial Park, Canyon Meadows Golf & Country Club, top-rated schools, shopping, dining, and the C-Train for an easy downtown commute. This is more than a home — it’s a lifestyle, and it truly checks every box for today’s discerning buyer.
| COMMUNITY | Canyon Meadows |
| PROPERTY TYPE | Detached |
| BUILDING TYPE | House |
| STYLE | 2 Storey |
| YEAR BUILT | 1973 |
| SQUARE FOOTAGE | 3,021 |
| BEDROOMS | 5 |
| BATHROOMS | 4.00 |
| BASEMENT | Finished, Full |
| AMENITIES | |
| APPLIANCES | Bar Fridge, Built-In Oven, Central Air Conditioner, Dishwasher, Freezer, Garage Control(s), Garburator, Gas Oven, Microwave, Range Hood, Refrigerator, Tankless Water Heater, Washer/Dryer, Water Softener, Window Coverings |
| COOLING | Central Air |
| FIREPLACE | Electric, Gas |
| FLOORING | Carpet, Tile |
| HEATING | High Efficiency, Natural Gas |
| LAUNDRY | Main Level |
| LOT FEATURES | Back Yard, Cul-De-Sac, Gazebo, Private, Treed |
| PARKING | Double Garage Attached |
| RESTRICTIONS | None Known |
| ROOF | Asphalt Shingle |
| TITLE | Fee Simple |
| BROKER | Real Broker |
| ROOMS | DIMENSIONS (m) | LEVEL |
|---|---|---|
| Game Room | 21`5" x 33`4" | Basement |
| Bedroom | 11`11" x 12`2" | Basement |
| Exercise Room | 14`11" x 10`9" | Basement |
| 3pc Bathroom | 6`11" x 9`5" | Basement |
| Kitchen | 23`10" x 0`1" | Main |
| Family Room | 18`2" x 13`0" | Main |
| 3pc Bathroom | 5`5" x 8`3" | Main |
| Mud Room | 12`7" x 11`11" | Main |
| Living Room | 14`1" x 14`11" | Main |
| Dining Room | 14`1" x 7`0" | Main |
| Breakfast Nook | 9`6" x 13`0" | Main |
| Bedroom | 10`1" x 15`10" | Main |
| Foyer | 7`11" x 5`11" | Main |
| Bedroom | 10`11" x 16`0" | Upper |
| Bedroom | 17`3" x 12`2" | Upper |
| Bedroom - Primary | 15`8" x 16`0" | Upper |
| Walk-In Closet | 6`7" x 12`7" | Upper |
| 5pc Bathroom | 11`6" x 6`2" | Upper |
| 5pc Ensuite bath | 16`9" x 9`7" | Upper |

