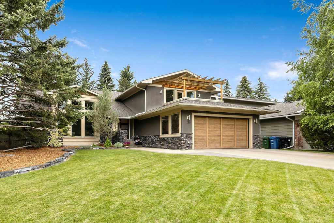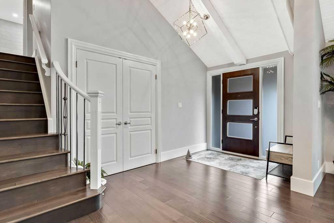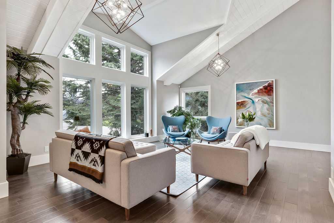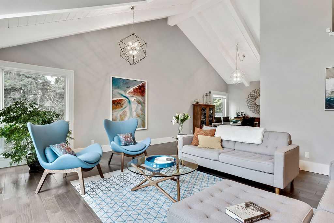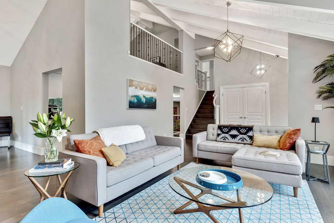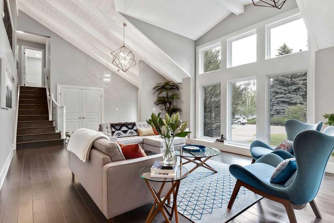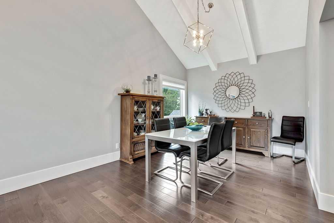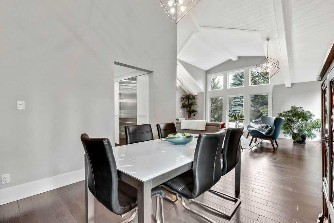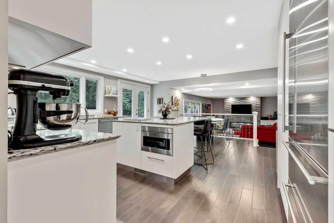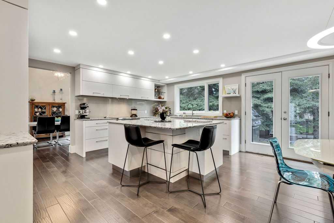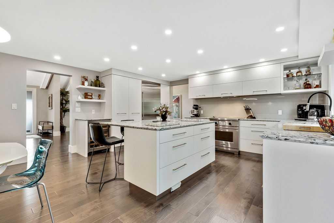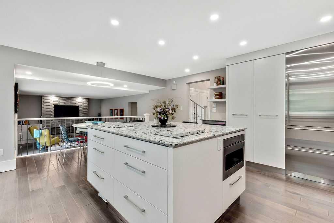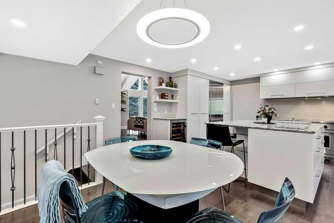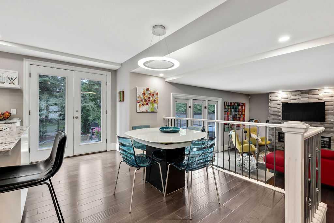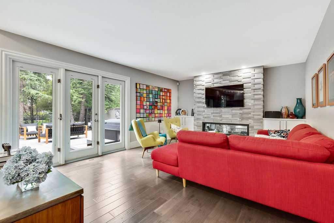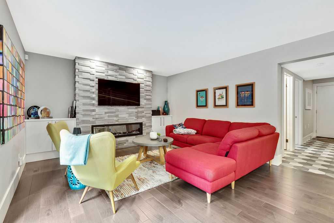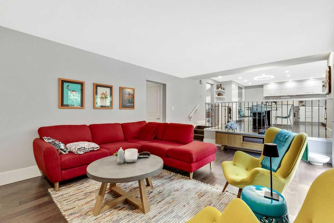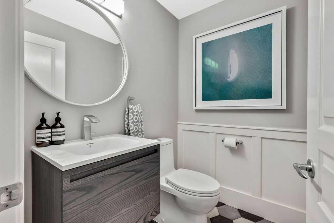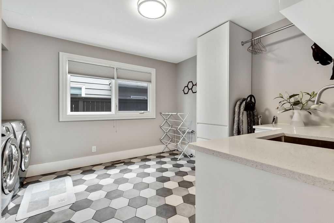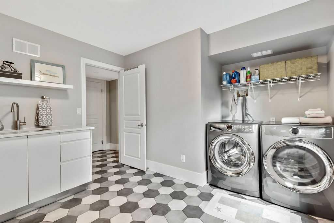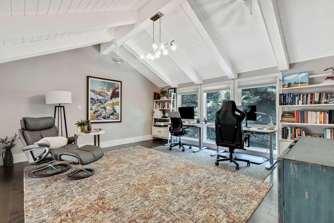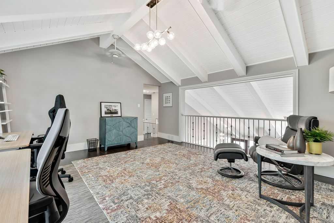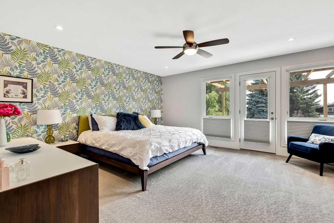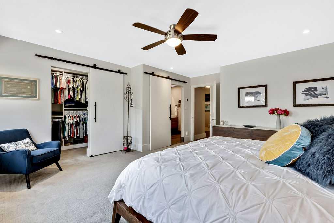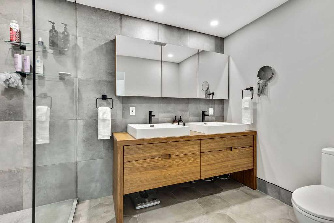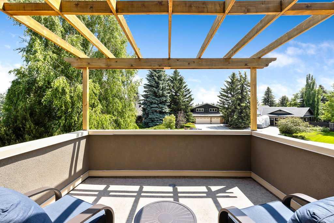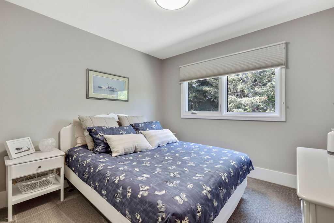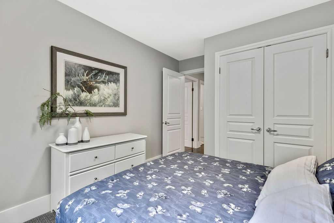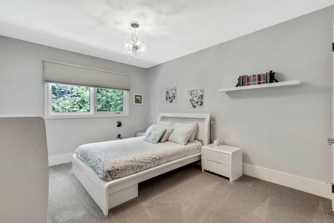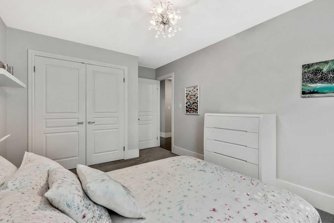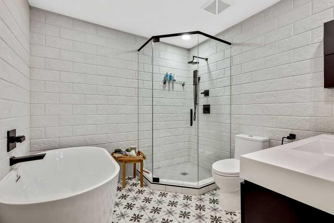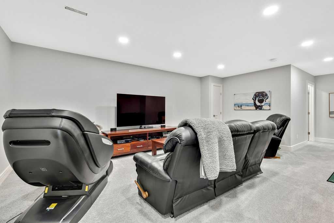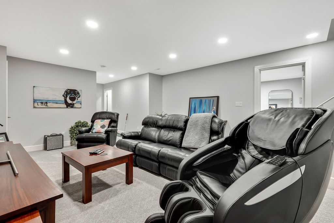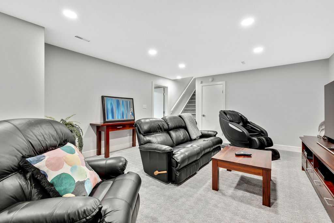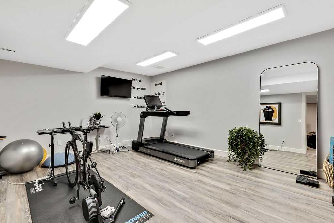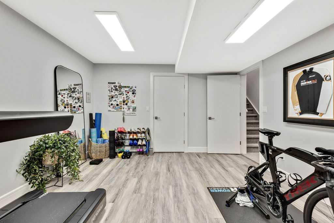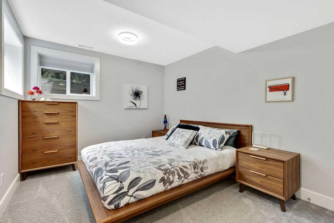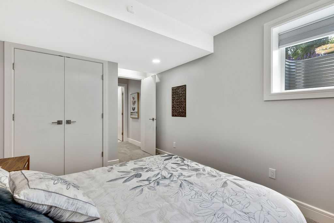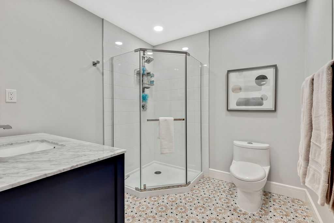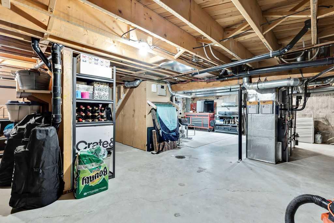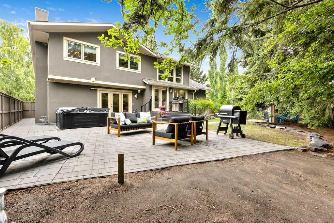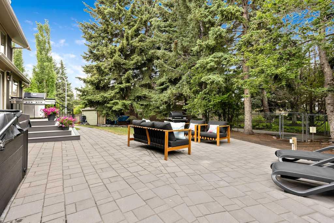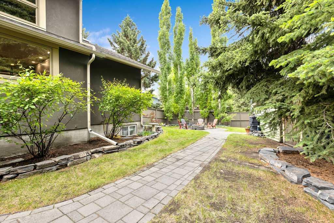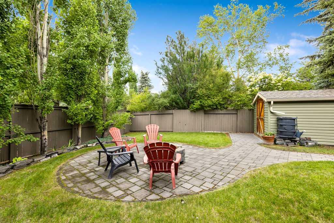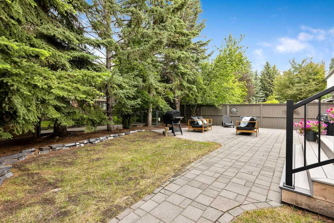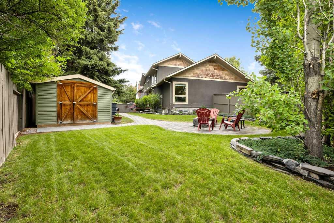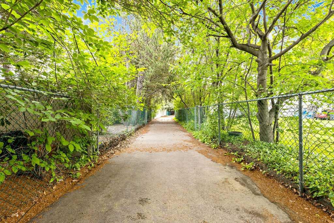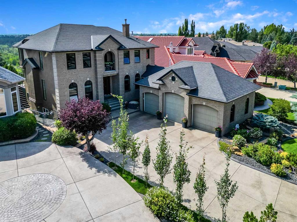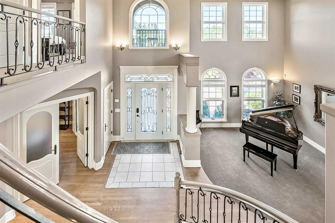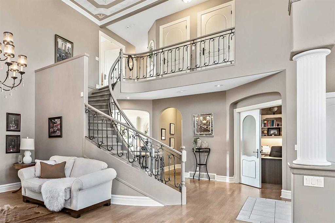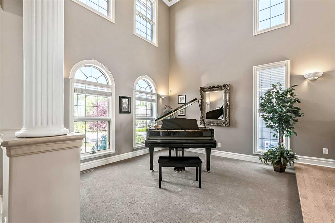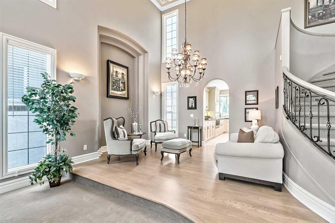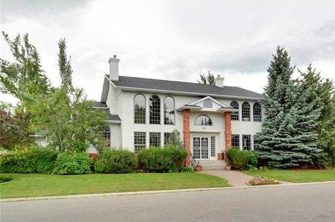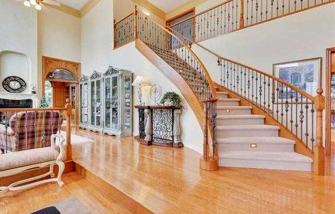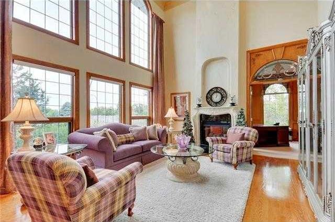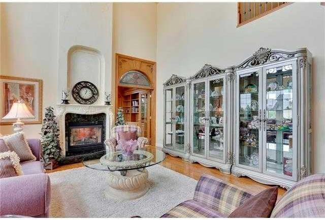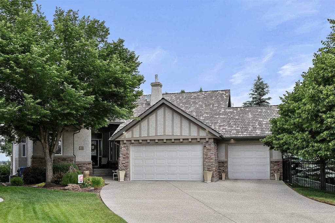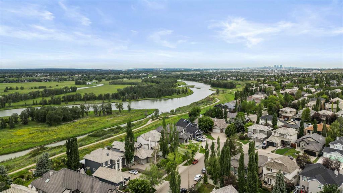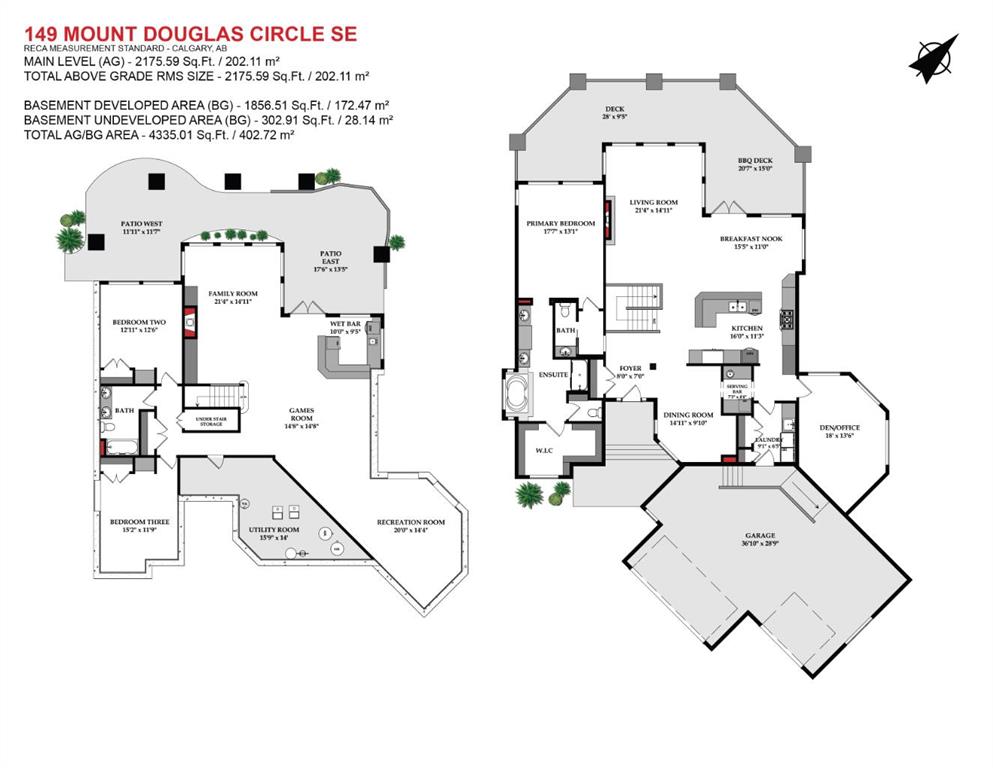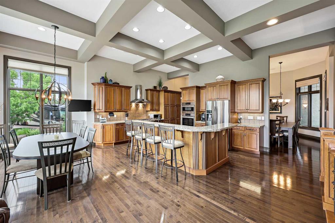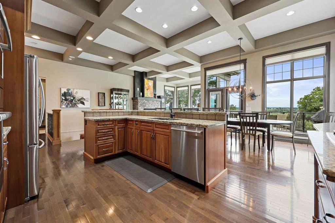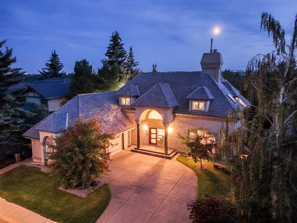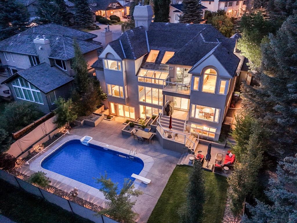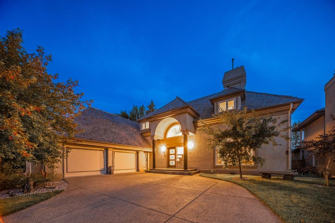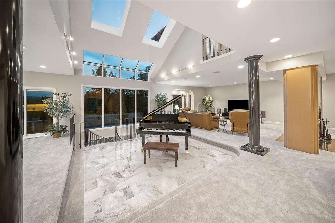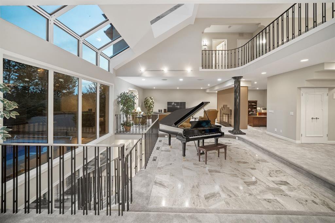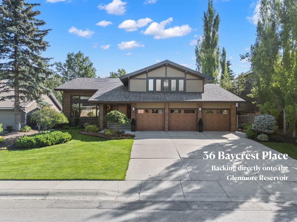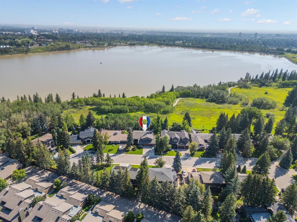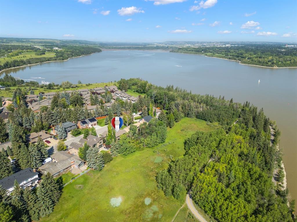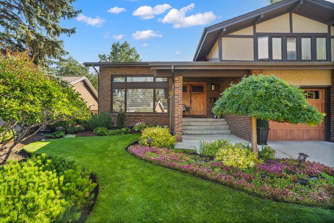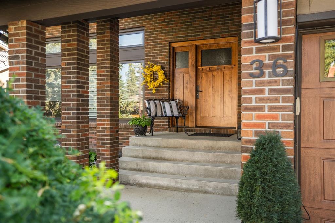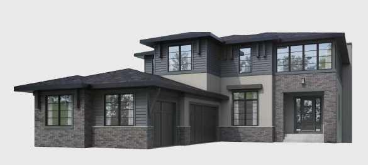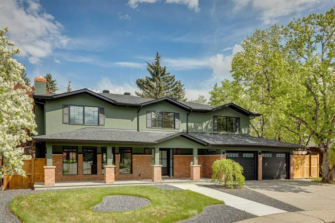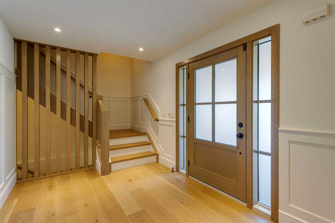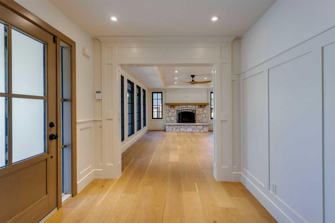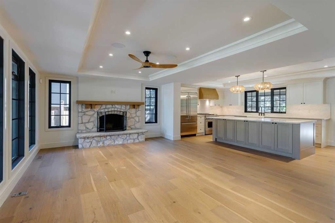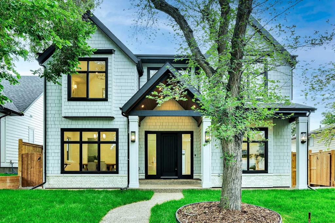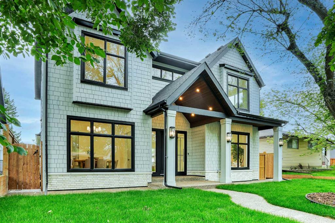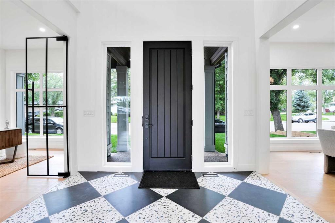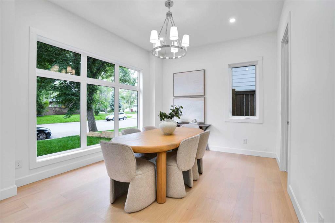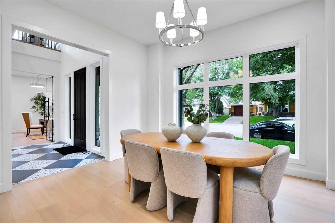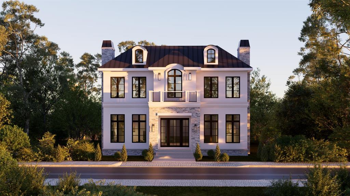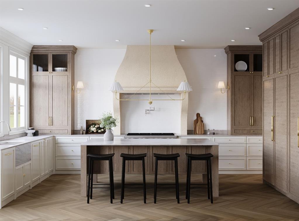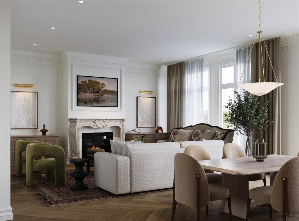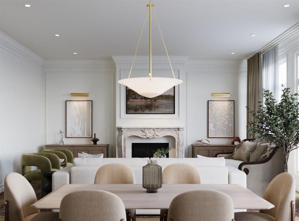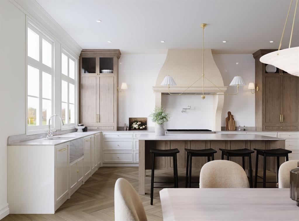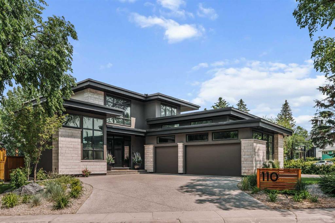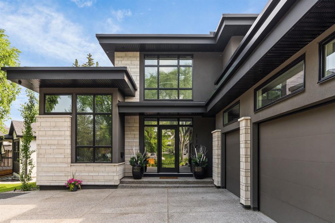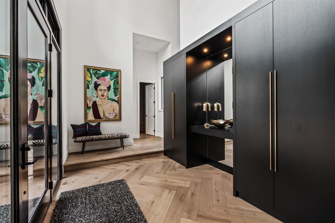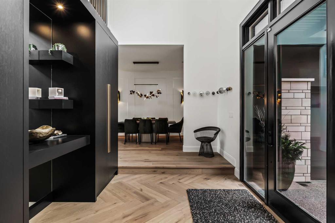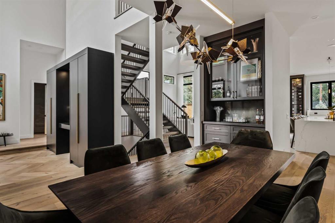159 Lake Placid Place SE
Calgary T2J5R6
MLS® Number: A2232935
$ 2,349,900
4
BEDROOMS
3 + 1
BATHROOMS
2,875
SQUARE FEET
1978
YEAR BUILT
This is what you have been waiting for! A fully renovated lake access home in mature Lake Bonavista. This beautiful two storey split features a traditional floor plan with vaulted open beam ceilings in the living/dining room. The main floor has recessed lighting and gorgeous hand scraped hardwood floors. You will fall in love with the timeless kitchen that boasts granite counters, a Sub Zero built in fridge, and a Wolf induction top stove. The family room is a great place to hang out with family at the end of the day. There is a main floor laundry with tonnes of cabinet and counter space. Upstairs, you will find a spacious open den that can work as an office, TV area, or kid hangout space. The master bedroom is has a four piece en suite with a walk in shower, large walk in closet with lots of built ins, and a balcony. The perfect place to enjoy a morning coffee. Proceed to the finished lower level that has a generously sized rec room, fourth bedroom, 3 piece bath, and an excellent gym space. Stroll down to your semi private dock to swim and paddle board on Lake Bonaventure on a sunny summer's day. When you are finished, relax in the hot tub in the private and well treed back yard. Kept in absolutely immaculate condition, this home is a rare opportunity!
| COMMUNITY | Lake Bonavista |
| PROPERTY TYPE | Detached |
| BUILDING TYPE | House |
| STYLE | 2 Storey Split |
| YEAR BUILT | 1978 |
| SQUARE FOOTAGE | 2,875 |
| BEDROOMS | 4 |
| BATHROOMS | 4.00 |
| BASEMENT | Finished, Full |
| AMENITIES | |
| APPLIANCES | Bar Fridge, Built-In Refrigerator, Central Air Conditioner, Dishwasher, Dryer, Electric Stove, Garburator, Microwave, Range Hood, Washer |
| COOLING | Central Air |
| FIREPLACE | Electric |
| FLOORING | Carpet, Ceramic Tile, Hardwood |
| HEATING | Forced Air, Natural Gas |
| LAUNDRY | Main Level |
| LOT FEATURES | Corner Lot, Landscaped, Level, Many Trees, Pie Shaped Lot, Underground Sprinklers |
| PARKING | Double Garage Attached |
| RESTRICTIONS | None Known |
| ROOF | Asphalt |
| TITLE | Fee Simple |
| BROKER | Royal LePage Solutions |
| ROOMS | DIMENSIONS (m) | LEVEL |
|---|---|---|
| Game Room | 19`4" x 14`11" | Lower |
| Bedroom | 12`0" x 9`8" | Lower |
| Exercise Room | 16`0" x 12`7" | Lower |
| 3pc Bathroom | 8`0" x 7`8" | Lower |
| Living Room | 19`8" x 15`4" | Main |
| Dining Room | 13`11" x 10`7" | Main |
| Kitchen | 16`3" x 11`4" | Main |
| Breakfast Nook | 9`10" x 8`9" | Main |
| Family Room | 17`6" x 13`3" | Main |
| Laundry | 11`0" x 9`11" | Main |
| 2pc Bathroom | 5`10" x 5`0" | Main |
| Bedroom - Primary | 15`6" x 14`11" | Upper |
| 4pc Ensuite bath | 10`5" x 6`3" | Upper |
| Bedroom | 12`10" x 10`2" | Upper |
| Bedroom | 10`1" x 9`4" | Upper |
| Loft | 16`10" x 14`10" | Upper |
| 4pc Bathroom | 8`3" x 8`3" | Upper |

