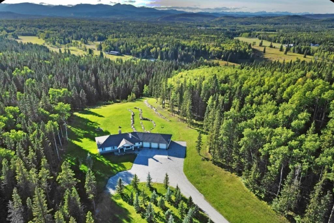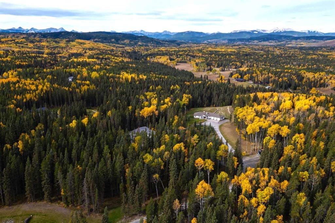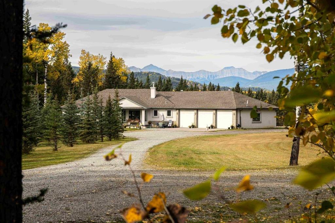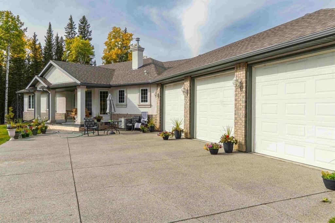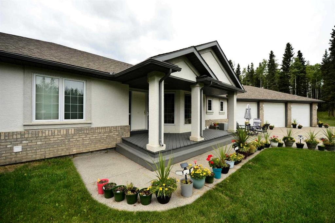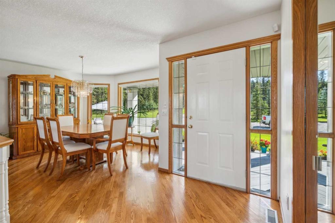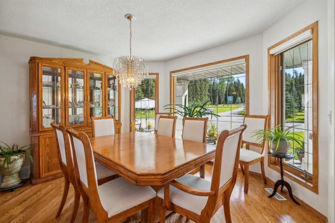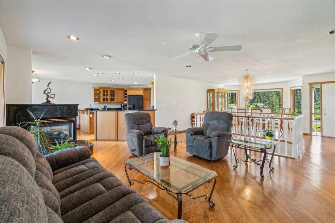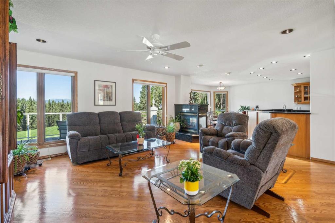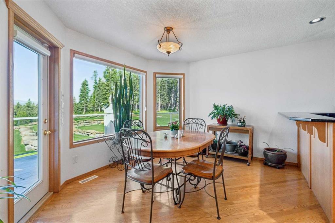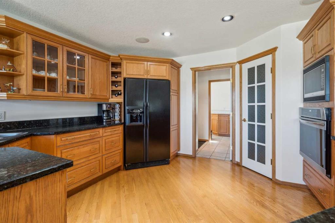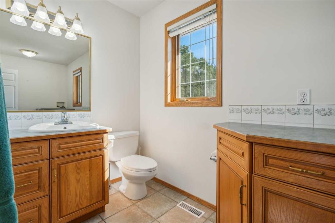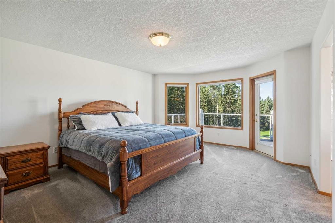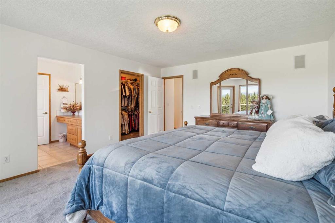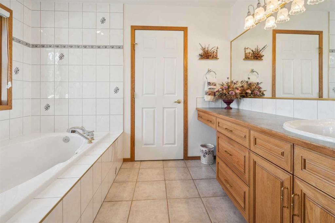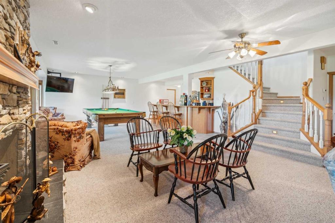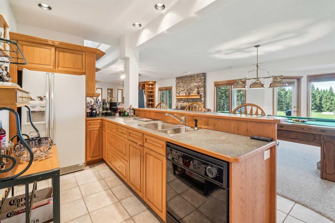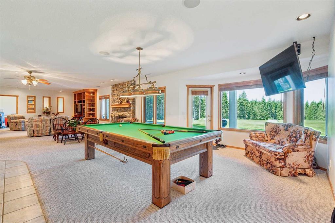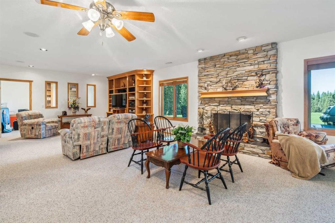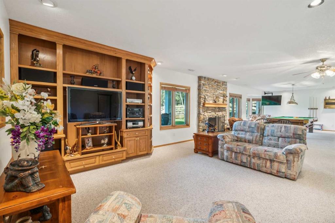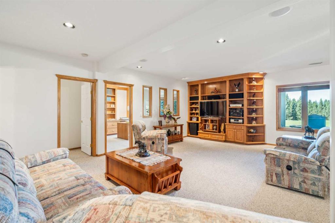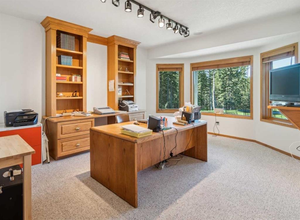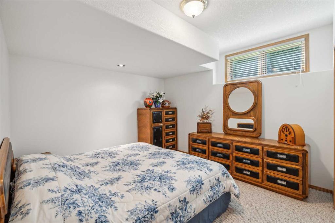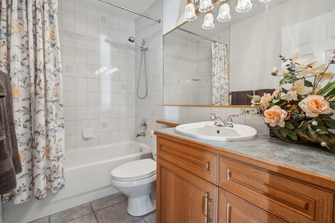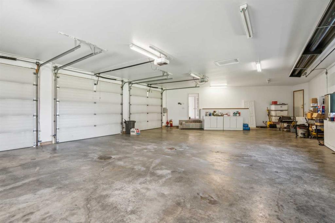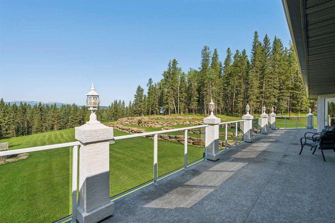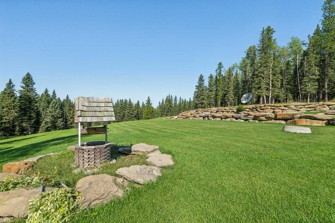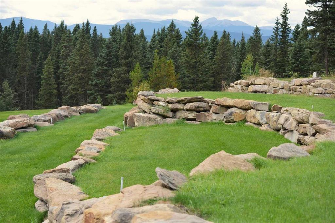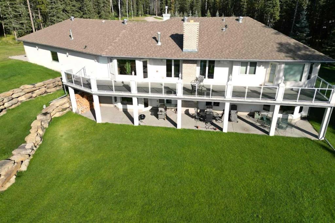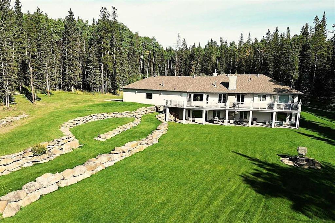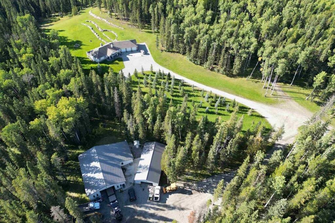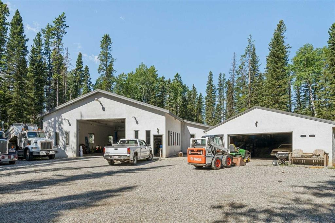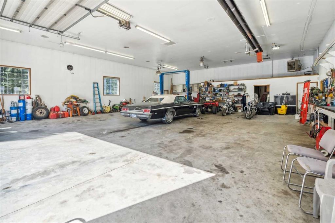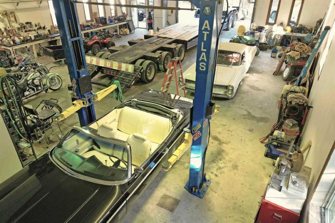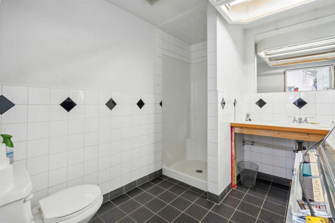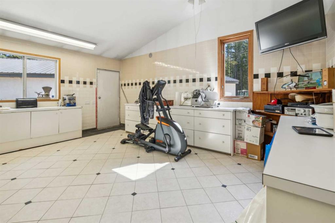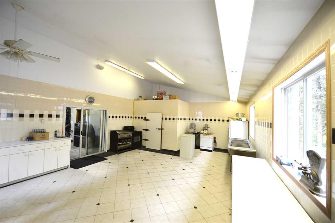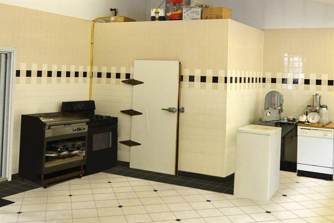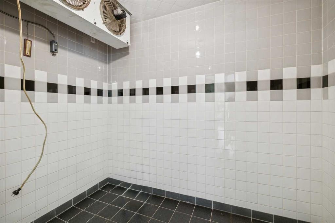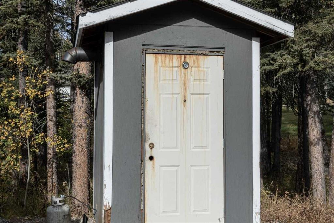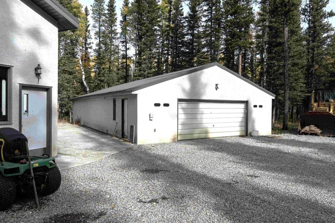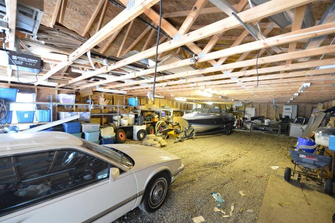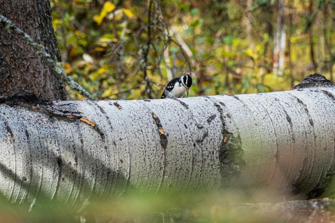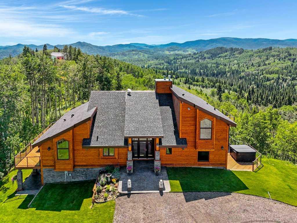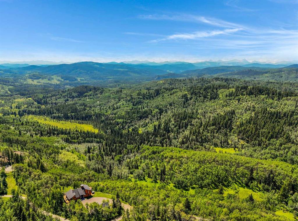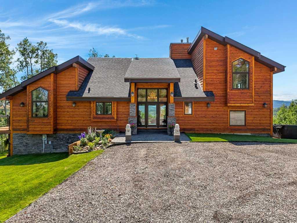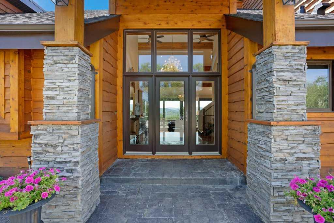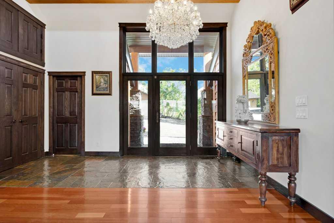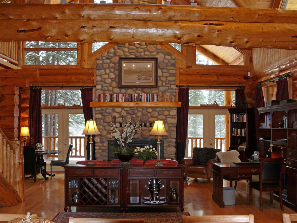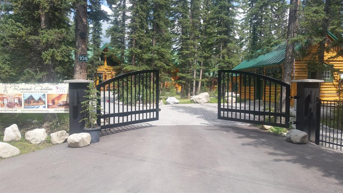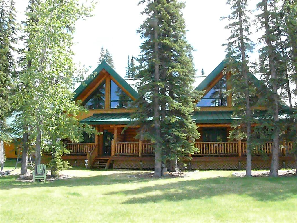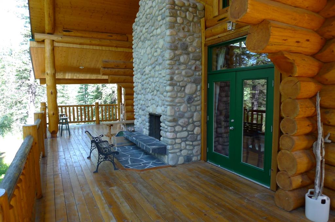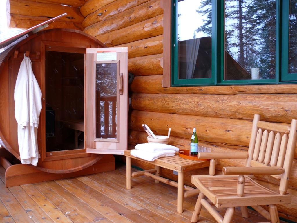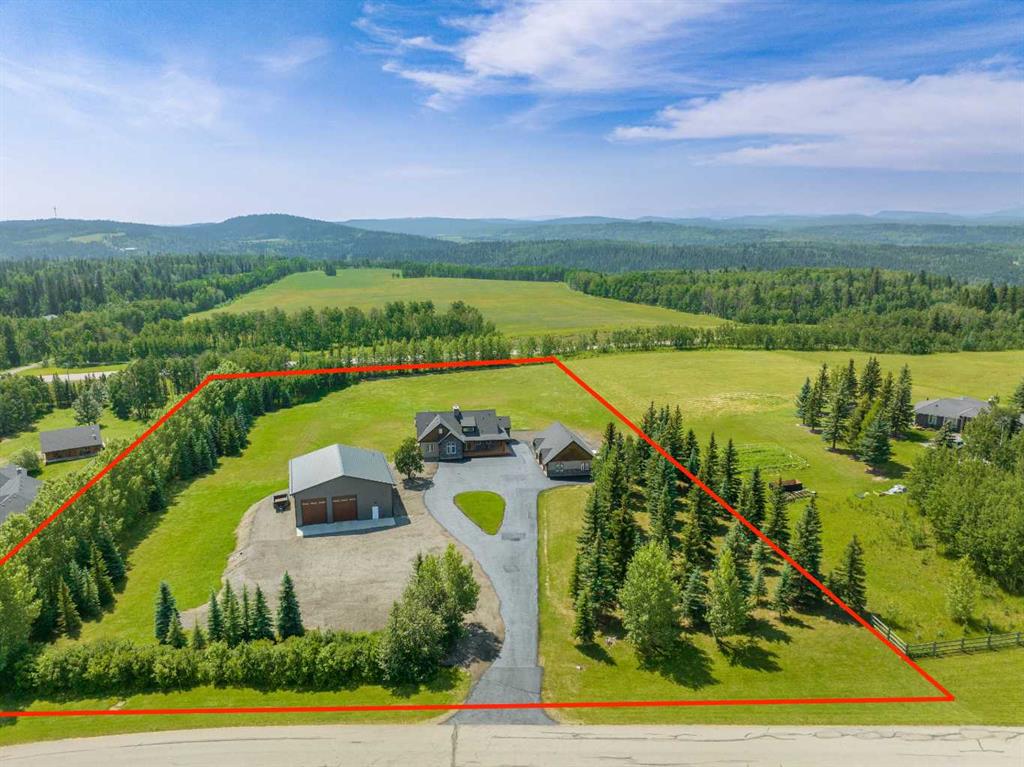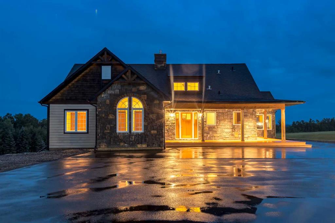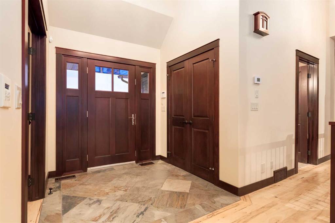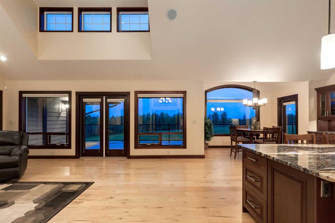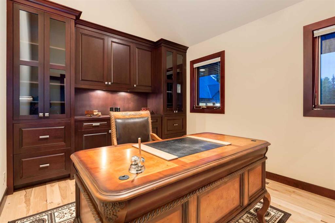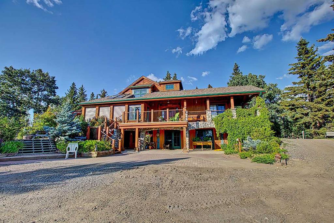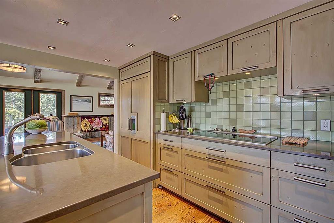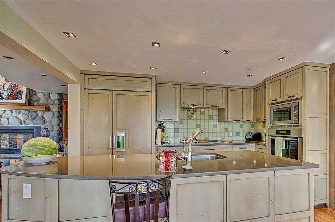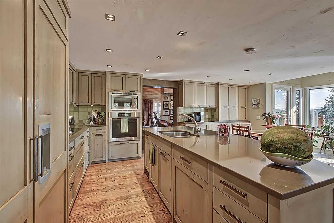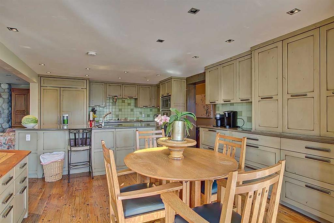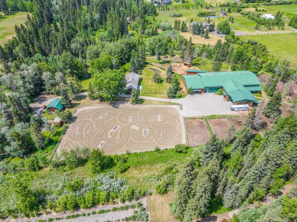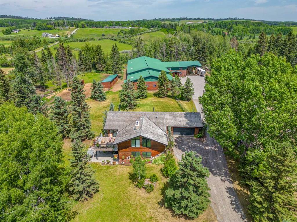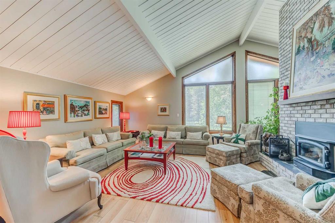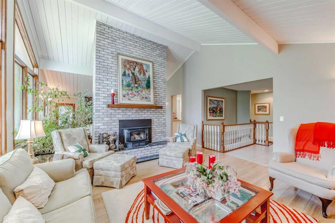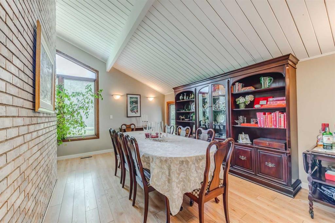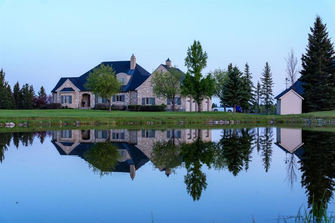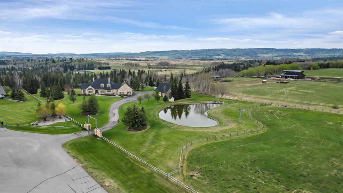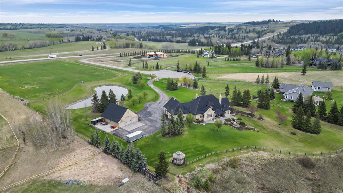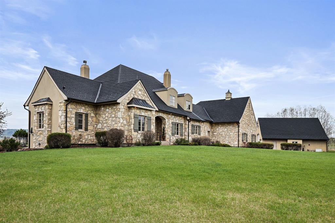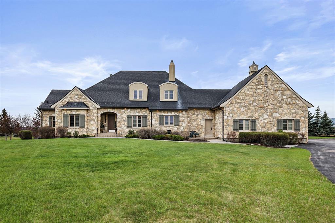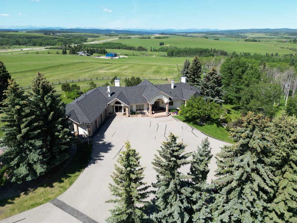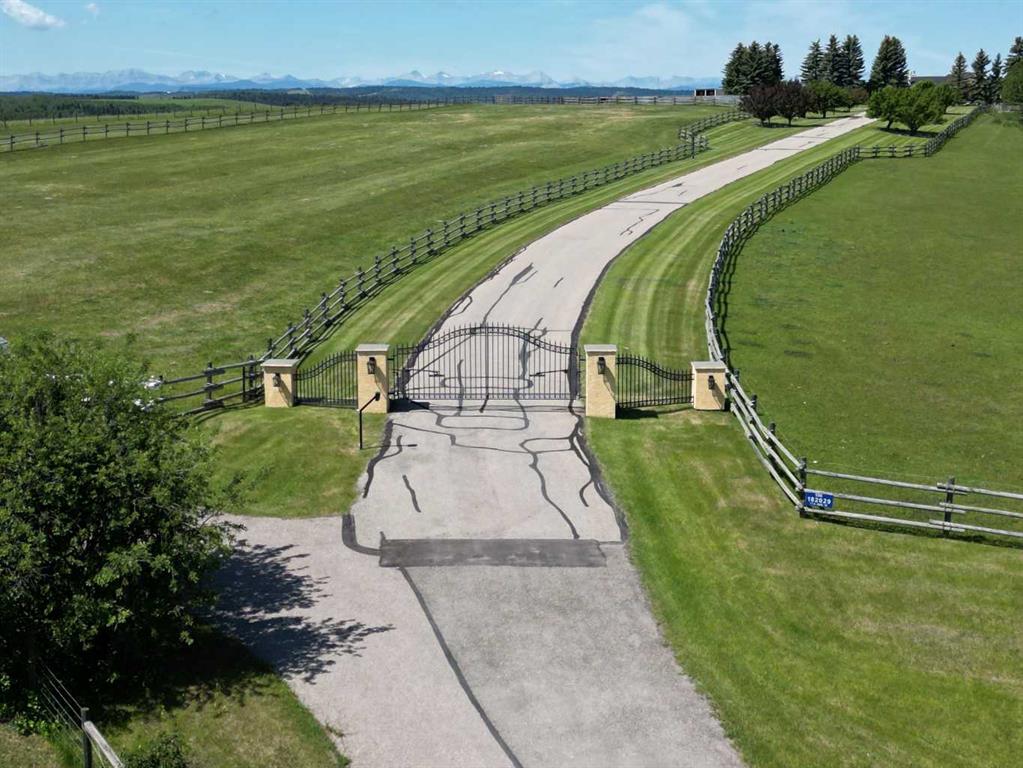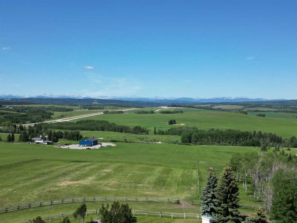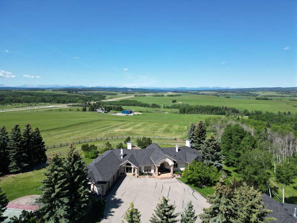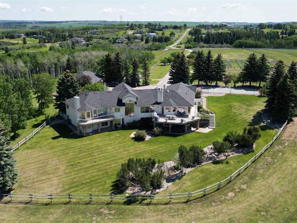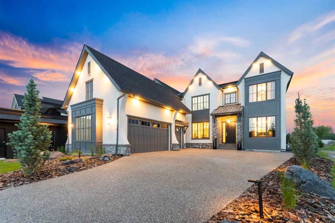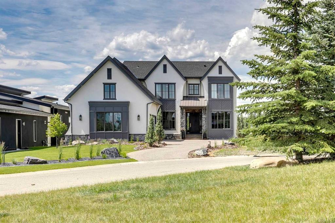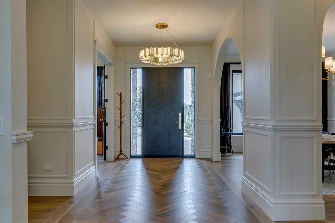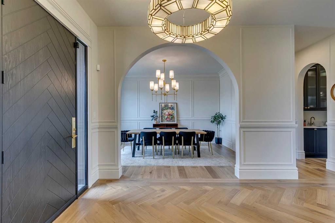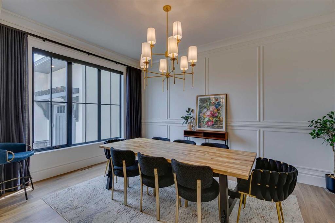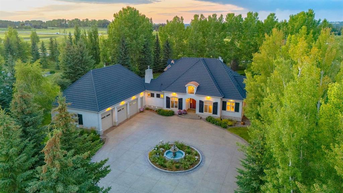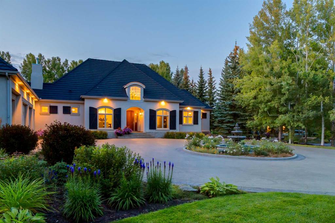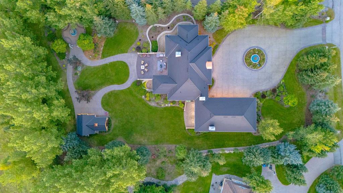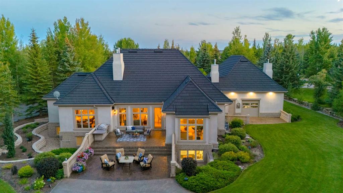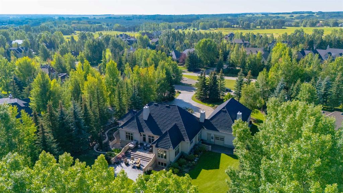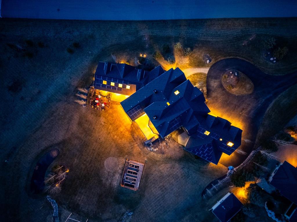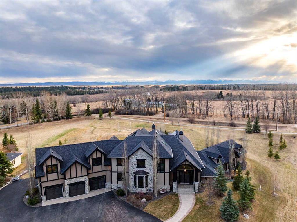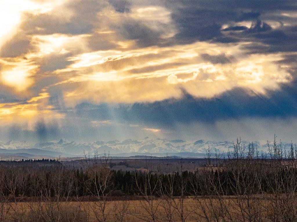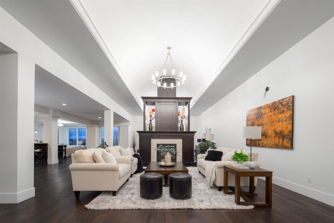146219 371 Street W
Rural Foothills County T0L 0K0
MLS® Number: A2159236
$ 2,800,000
4
BEDROOMS
3 + 0
BATHROOMS
1,960
SQUARE FEET
1999
YEAR BUILT
** GORGEOUS VIEWS, GREAT SAUSAGE** Less than thirty minutes from Calgary lies a jewel of a home, a secluded acreage with stunning views, and some very unique outbuildings. This 23 acre estate has a main floor and lower-level walkout; both with sweeping vistas of the impressively landscaped backyard and mountains beyond. Upon arrival through the private cul-de-sac, the first thing you notice are the impeccably maintained lawns and groomed driveway. The front entrance opens to a bright foyer that leads either to a formal dining area, or to a grand living room with site-finished oak floors and many windows showcasing the beauty beyond. It shares a three-way gas fireplace with the cosy dining nook and bay window, and the updated kitchen with quartz countertops and a large walk-through pantry. The pantry connects to the generous garage mudroom and laundry room. The large back deck runs along the length of the house and opens into the primary bedroom suite with walk-in closet, bay window, and 4-piece en-suite. This wing of the house has two more good size bedrooms and another full bathroom. The heated three-car garage is an appealing feature with almost 1400 square feet of room, plenty of storage, windows, and a separate stair leading to the lower level. Downstairs you’ll find a large rec room with updated Berber carpet and a fieldstone floor-to-ceiling wood-burning fireplace, as well as an amazing bar with its own full size fridge and dishwasher- the perfect place to entertain. There is also a spacious office, and another bedroom and bath that would be perfect for guests. Leaving the main house, you’ll come to a truly special feature of the property, a large shop which is a mechanics dream. Not only does it have a ten thousand pound hoist and lift, but also radiant in-floor heat, and has its own bathroom, shower and laundry. Socks not completely knocked off? Attached is a fully functional butcher shop where the owners are producing “the best sausage you’ve ever had”. How many other properties can say that? Although this space would be a hunter's delight it also has many possibilities for other hobbies or home based business, with its gleaming tile, industrial sinks and walk-in cooler. There is also another 30 x 60 storage building for the toys; to store boats, cars, recreational vehicles or any other equipment. This acreage is one of a kind!
| COMMUNITY | |
| PROPERTY TYPE | Detached |
| BUILDING TYPE | House |
| STYLE | Acreage with Residence, Bungalow |
| YEAR BUILT | 1999 |
| SQUARE FOOTAGE | 1,960 |
| BEDROOMS | 4 |
| BATHROOMS | 3.00 |
| BASEMENT | Separate/Exterior Entry, Finished, Full, Walk-Out To Grade |
| AMENITIES | |
| APPLIANCES | Bar Fridge, Built-In Oven, Dishwasher, Dryer, Electric Stove, Freezer, Garage Control(s), Microwave, Refrigerator, See Remarks, Stove(s), Tankless Water Heater, Washer |
| COOLING | Central Air |
| FIREPLACE | Family Room, Gas, Kitchen, Recreation Room, Wood Burning |
| FLOORING | Carpet, Ceramic Tile, Hardwood |
| HEATING | In Floor, Forced Air, Natural Gas, Radiant |
| LAUNDRY | Main Level |
| LOT FEATURES | Backs on to Park/Green Space, Cul-De-Sac, Landscaped, Lawn, Many Trees, Other, Pie Shaped Lot, Private, Rock Outcropping, Rolling Slope, Secluded, See Remarks, Views |
| PARKING | Additional Parking, Heated Garage, Quad or More Detached, See Remarks, Triple Garage Attached, Workshop in Garage |
| RESTRICTIONS | None Known |
| ROOF | Asphalt Shingle, Metal |
| TITLE | Fee Simple |
| BROKER | MaxWell Canyon Creek |
| ROOMS | DIMENSIONS (m) | LEVEL |
|---|---|---|
| 3pc Bathroom | 23`3" x 27`1" | Lower |
| Bedroom | 48`2" x 37`9" | Lower |
| Office | 59`11" x 38`0" | Lower |
| Game Room | 85`0" x 147`8" | Lower |
| 4pc Bathroom | 26`6" x 16`2" | Main |
| 4pc Ensuite bath | 33`1" x 36`8" | Main |
| Bedroom | 43`3" x 32`7" | Main |
| Bedroom | 31`9" x 41`3" | Main |
| Breakfast Nook | 28`2" x 45`1" | Main |
| Dining Room | 37`2" x 40`5" | Main |
| Foyer | 26`6" x 22`5" | Main |
| Kitchen | 45`5" x 45`1" | Main |
| Laundry | 16`8" x 43`9" | Main |
| Living Room | 52`3" x 61`0" | Main |
| Bedroom - Primary | 59`4" x 44`10" | Main |

