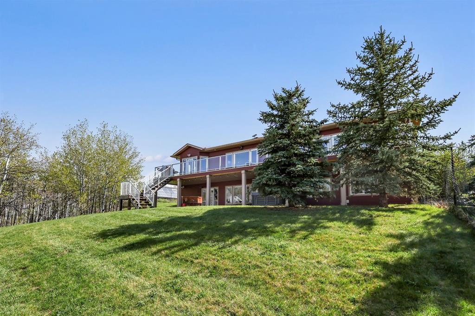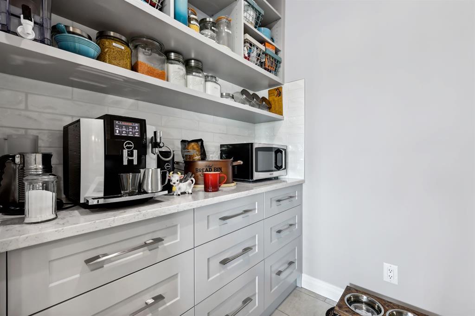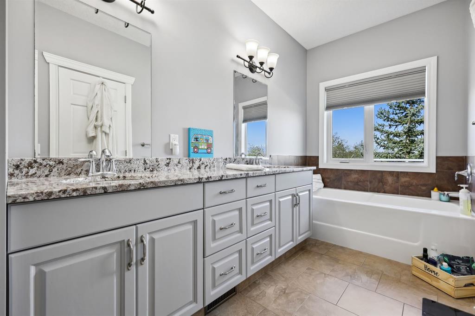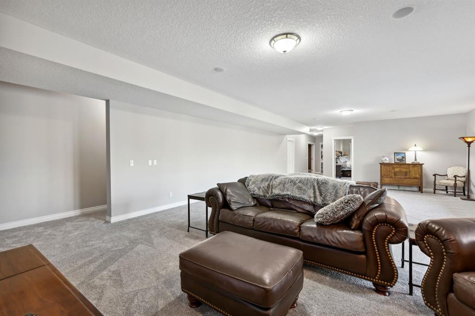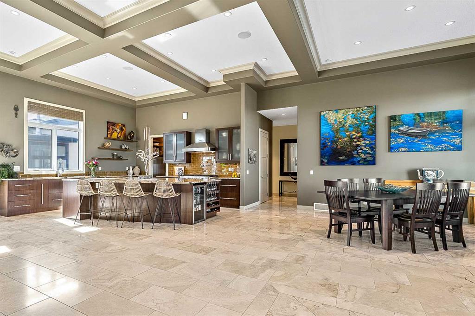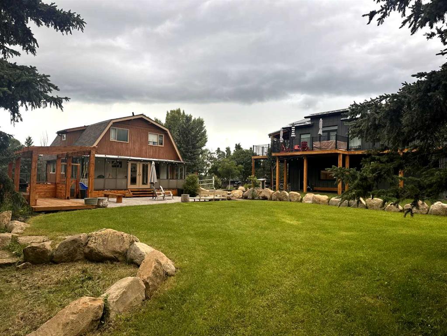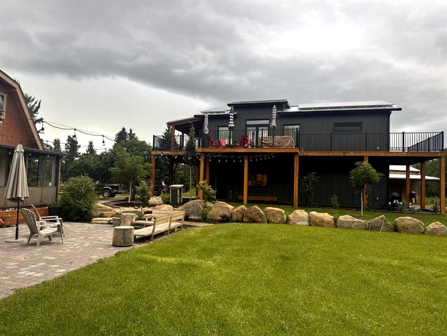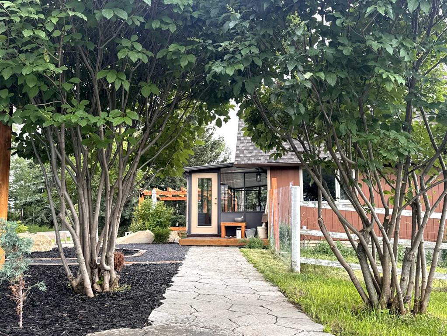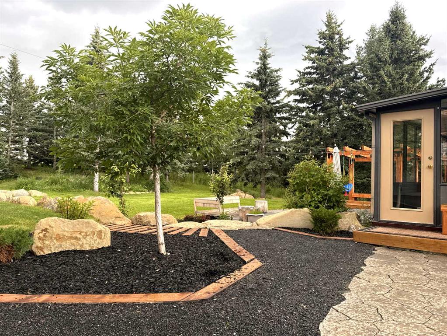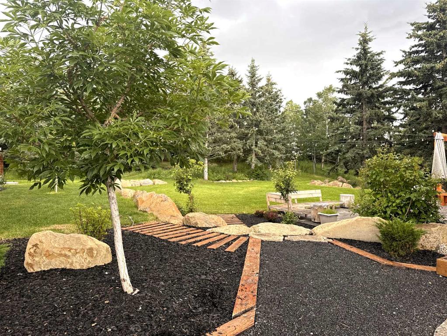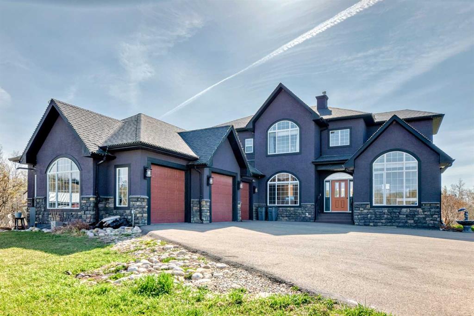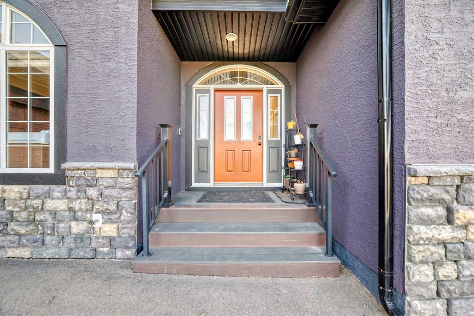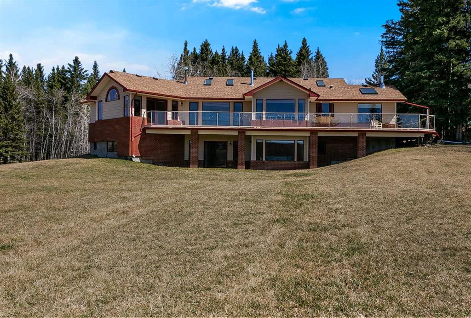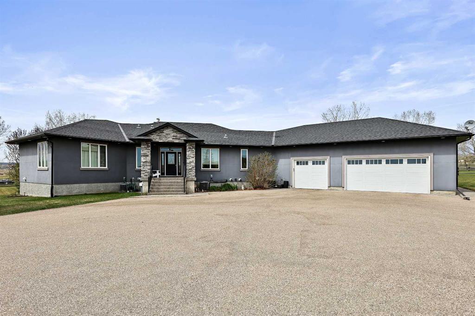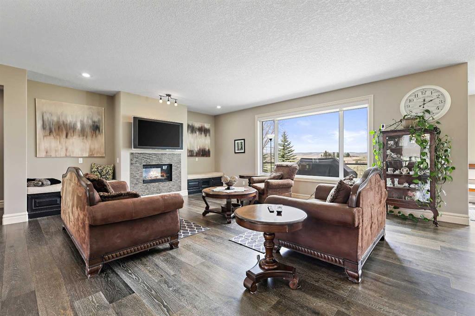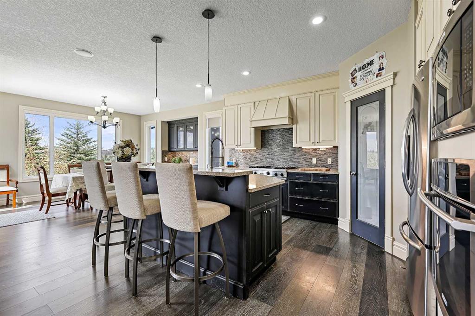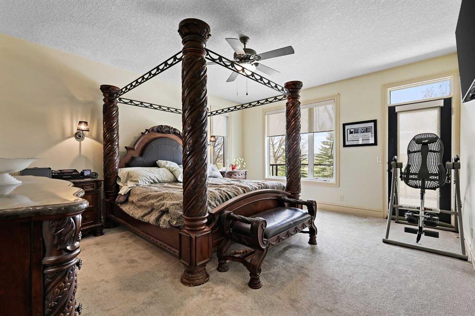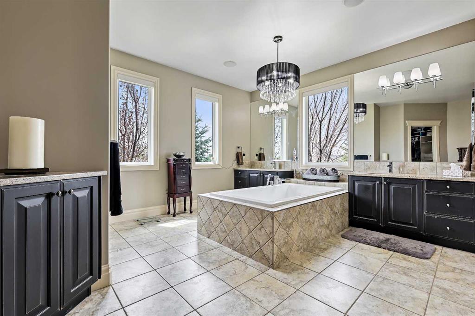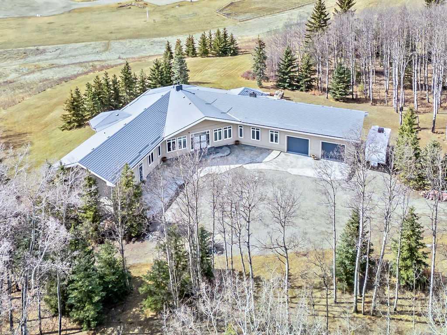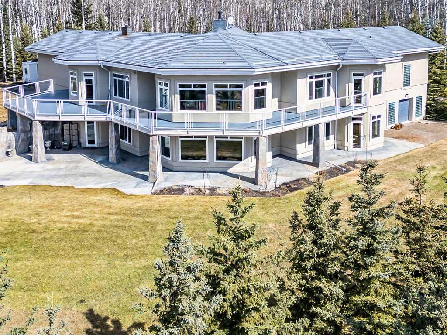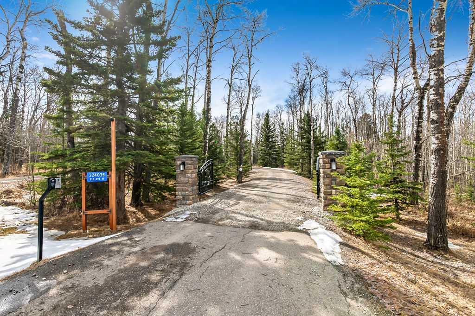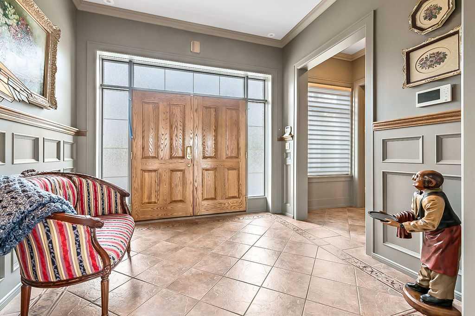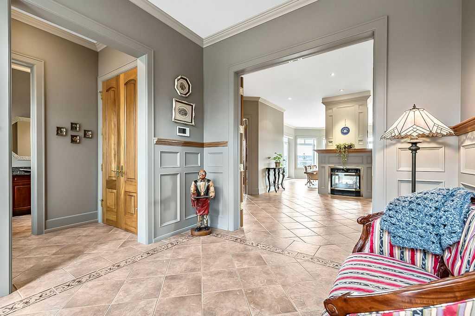$ 1,800,000
4
BEDROOMS
3 + 1
BATHROOMS
2,080
SQUARE FEET
2010
YEAR BUILT
A breathtaking renovated and upgraded home situated on a secluded ridge near Priddis provides unparalleled Mountain and Partial City Views. This fully finished Walk-Out bungalow features nearly 3,875 square feet of finished living space. The expansive Kitchen boasts a substantial Island and features light and inviting Quartz countertops, High-end Marvel cabinetry complete with extensive built ins, soft close cabinet doors and custom drawers. Top-tier appliances, including the built-in Miele appliances, Wolf gas cooktop, and more, contribute to the culinary excellence of this dream kitchen. A butler’s pantry and breathtaking views further enhance the kitchen’s ambiance. Adjoining the kitchen is a cozy great room, offering panoramic views of the majestic mountains. Ample space and a warm gas fireplace make this the ideal retreat for guests and family. Venturing beyond the nook area leads to a spacious deck that stretches the length of the home, providing an ideal spot for socializing, hosting barbecues, or simply savoring the panoramic views. The large primary bedroom features a spacious walk-in closet and a luxurious 5-piece ensuite bath with direct access to the expansive back deck. Bedrooms 2 and 3 are generously sized and feature large, bright windows. They share a Jack and Jill bath with direct access from each room. The main floor boasts 9-foot-high ceilings throughout. The fully finished walk-out basement offers a warm gas fireplace and a spacious recreation room, providing ample space for a comfortable sitting area and an optional games and fitness area. A large guest bedroom with spacious closets and a 4-piece bath just outside of the guest bedroom. For entertainment, the home features a large Home Theatre Room equipped with a projector, 120-inch screen, and top-quality audio and video equipment. The rear concrete patio extends the entire length of the home, offering a private oasis complete with a saltwater Arctic Spa Hot Tub. This patio is sheltered by the upper deck, providing protection from inclement weather. Your vehicles will also appreciate this home, which features a spacious, heated triple garage with floor drains and 11-foot-high ceilings. The dogs will be delighted by the dedicated dog wash located within the garage. Additionally, a detached single garage offers further parking or storage space. The greenhouse enhances the gardening experience. Equipped with a watering system and heat-sensing window controls, it fosters an optimal multi season growing environment. Approximately 3 acres of fenced land is available for horses to roam and a shelter when necessary. The property also includes room for additional pastures. A short walking trail winds through the wooded area. Properties offering these exceptional features are uncommon, making this one a rare opportunity.
| COMMUNITY | |
| PROPERTY TYPE | Detached |
| BUILDING TYPE | House |
| STYLE | Acreage with Residence, Bungalow |
| YEAR BUILT | 2010 |
| SQUARE FOOTAGE | 2,080 |
| BEDROOMS | 4 |
| BATHROOMS | 4.00 |
| BASEMENT | Separate/Exterior Entry, Finished, Full, Walk-Out To Grade |
| AMENITIES | |
| APPLIANCES | Bar Fridge, Built-In Oven, Built-In Refrigerator, Dishwasher, Garage Control(s), Gas Cooktop, Oven-Built-In, Range Hood, See Remarks, Water Softener, Window Coverings |
| COOLING | Central Air |
| FIREPLACE | Gas, Great Room, Mantle, Recreation Room, Stone |
| FLOORING | Carpet, Hardwood, Tile |
| HEATING | In Floor, Fireplace(s), Forced Air, Natural Gas |
| LAUNDRY | In Basement |
| LOT FEATURES | Garden, Irregular Lot, Landscaped, Many Trees, No Neighbours Behind, Pasture, Private, Views |
| PARKING | Additional Parking, Driveway, Garage Door Opener, Garage Faces Front, Heated Garage, Oversized, Single Garage Detached, Triple Garage Attached |
| RESTRICTIONS | None Known |
| ROOF | Asphalt Shingle |
| TITLE | Fee Simple |
| BROKER | RE/MAX Landan Real Estate |
| ROOMS | DIMENSIONS (m) | LEVEL |
|---|---|---|
| Media Room | 19`4" x 19`4" | Basement |
| Family Room | 32`5" x 20`4" | Basement |
| Bedroom | 16`7" x 15`0" | Basement |
| 4pc Bathroom | 9`11" x 4`11" | Basement |
| Furnace/Utility Room | 12`4" x 12`7" | Basement |
| Living Room | 21`2" x 14`5" | Main |
| Kitchen | 15`4" x 11`6" | Main |
| Pantry | 5`7" x 5`2" | Main |
| Breakfast Nook | 10`11" x 9`1" | Main |
| Bedroom - Primary | 21`10" x 15`9" | Main |
| 5pc Ensuite bath | 16`11" x 5`11" | Main |
| Bedroom | 12`8" x 10`2" | Main |
| Bedroom | 12`3" x 10`8" | Main |
| Foyer | 8`0" x 5`1" | Main |
| Mud Room | 7`5" x 3`9" | Main |
| 5pc Bathroom | 14`7" x 5`6" | Main |
| 2pc Bathroom | 6`11" x 5`5" | Main |









