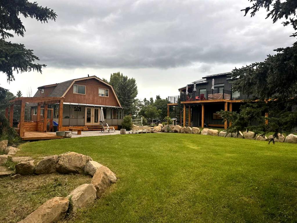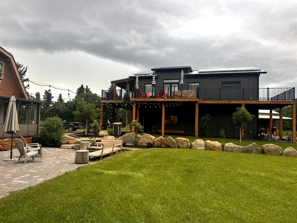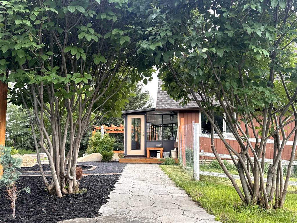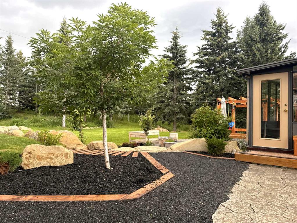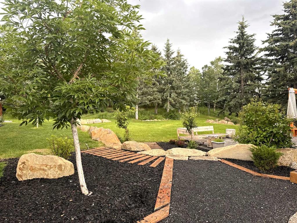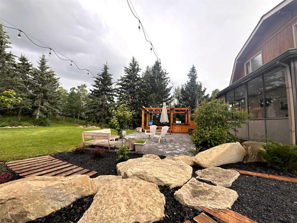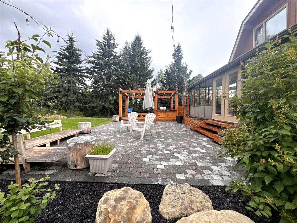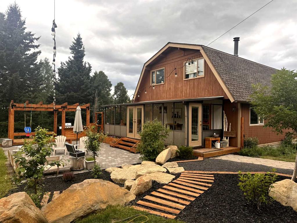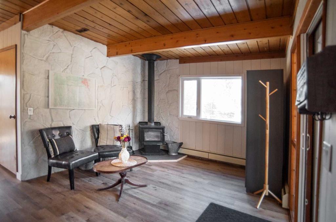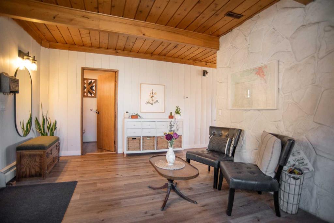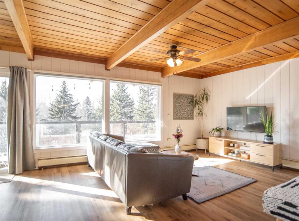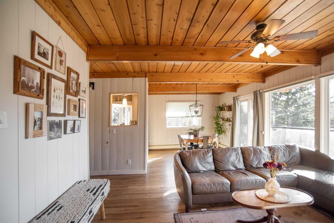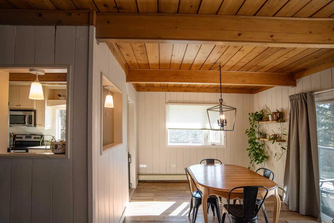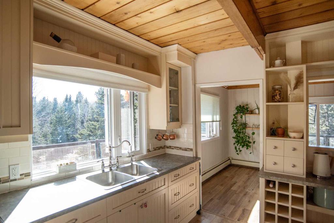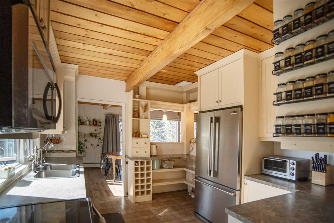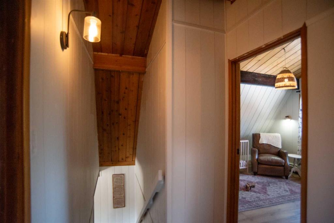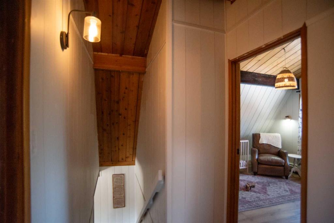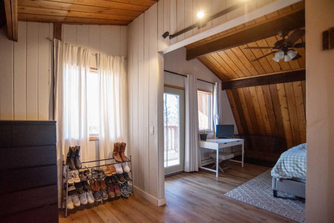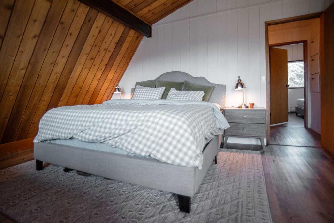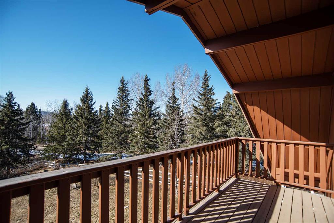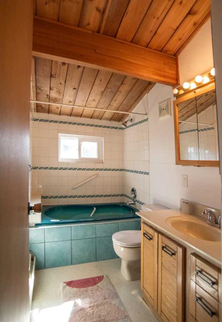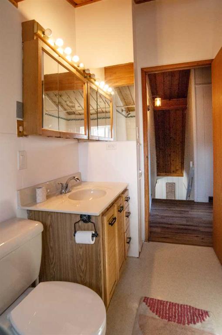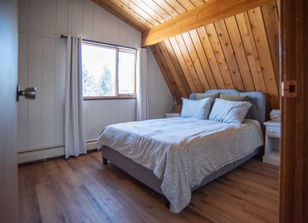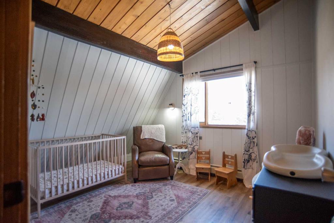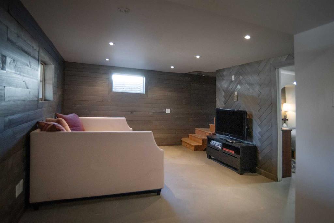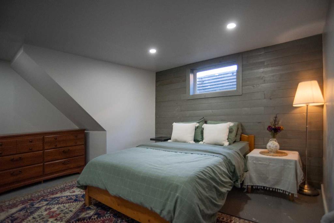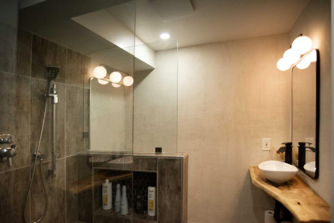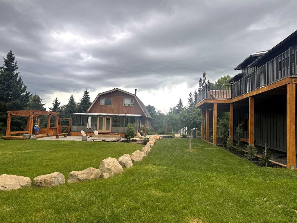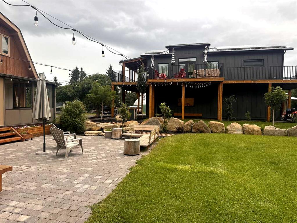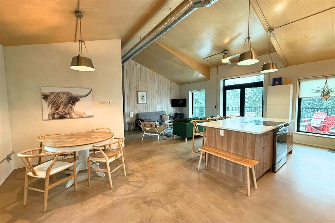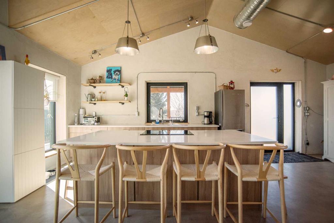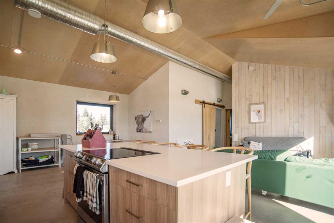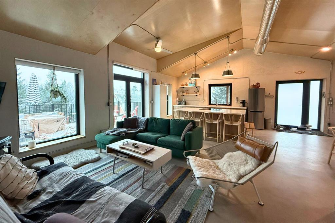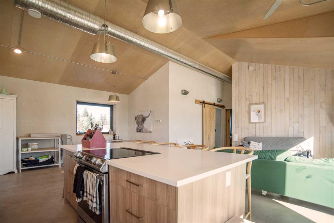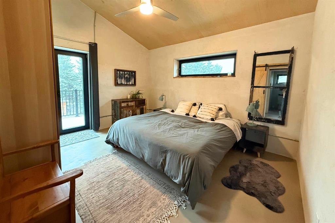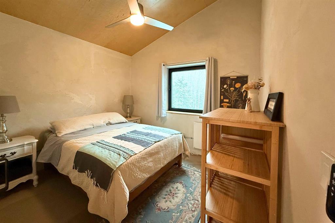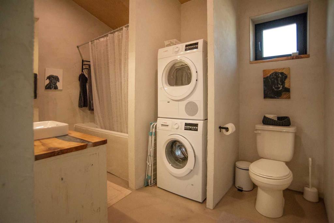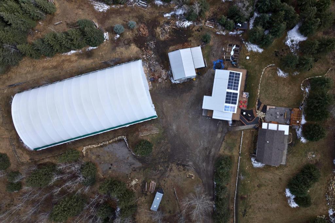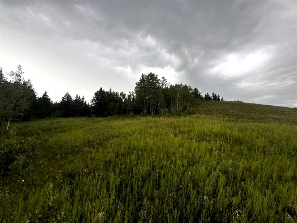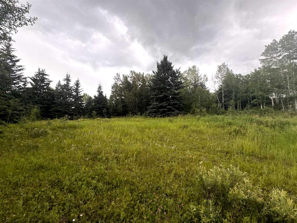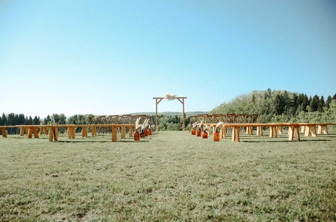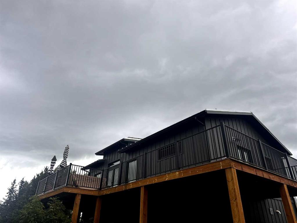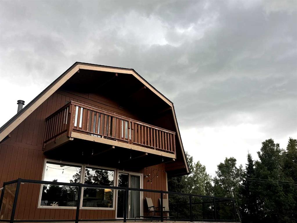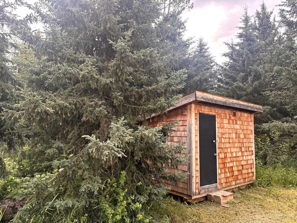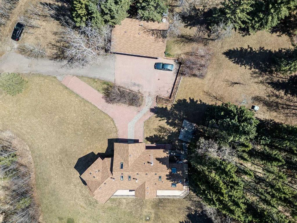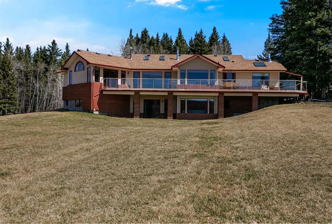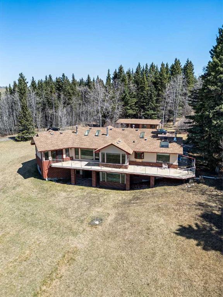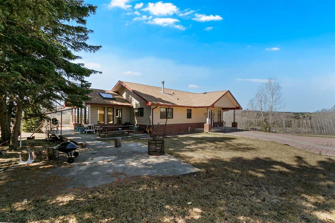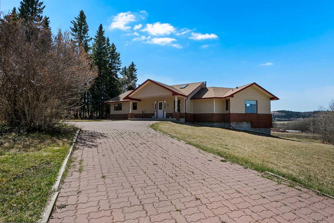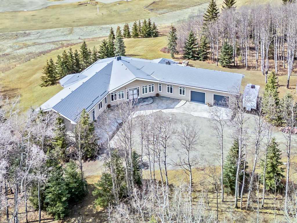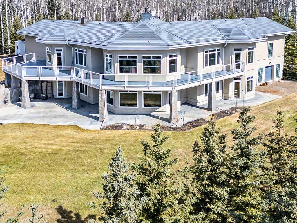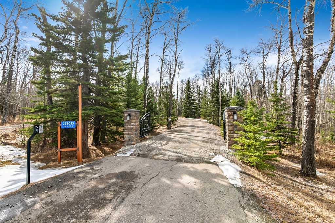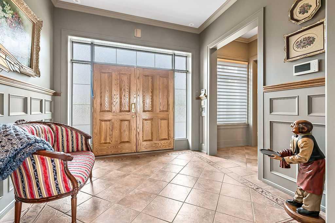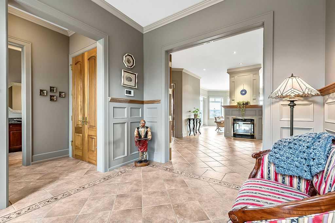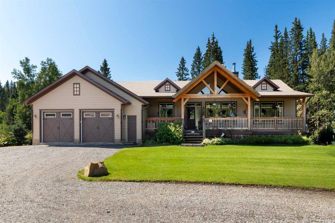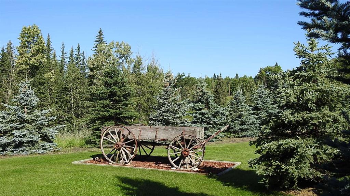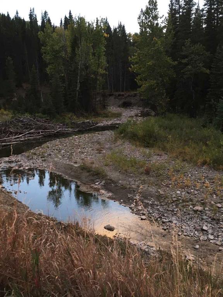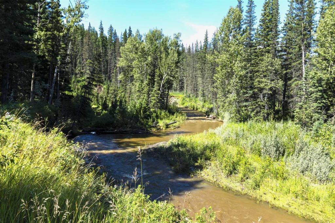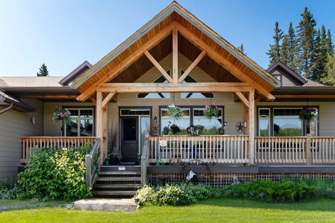$ 1,595,000
6
BEDROOMS
3 + 1
BATHROOMS
1,535
SQUARE FEET
1976
YEAR BUILT
TWO RESIDENCES – ONE INCREDIBLE PROPERTY! If you're looking for privacy, space, and versatility, this stunning 7-acre property offers two separate residences, expansive workshop spaces, and modern upgrades, all tucked away in a peaceful, secluded setting. With a private entrance, you won’t see any neighbors or even the highway, ensuring complete privacy and tranquility. TWO HOMES – ENDLESS POSSIBILITIES The main home is warm and inviting, featuring 4 spacious bedrooms, 2.5 bathrooms, and a charming wood-burning fireplace. Thoughtfully updated, it includes new flooring (2020), an updated bathroom (2024), and a new water softener (2024). The septic system was serviced in March 2025. The second residence, a garage suite built in 2020, is a beautifully designed passive 2-bedroom, 1-bathroom home with concrete floors, triple-pane windows, and solar panels. This modern and energy-efficient space is perfect for extended family, guests, or rental income. PRIVATE & FUNCTIONAL OUTDOOR SPACE The property is fully set up for country living, with full fencing for horses and a separate fenced dog yard, making it ideal for animal lovers. The landscaping was updated in 2023, creating a serene retreat with a ceremony spot for special gatherings and a wood-burning sauna, perfect for unwinding after a long day. EXPANSIVE OUTBUILDINGS & WORKSPACES For those who need workspace or storage, the property includes a massive 10,000 sq. ft. quonset and a 1,000 sq. ft. insulated and heated garage (2020), ensuring comfort and functionality year-round. The property also includes an 800 sq. ft woodshop (which was once a horse stable). This property offers a rare combination of complete privacy, two residences, income potential, and a vast workspace all in a peaceful and secure setting. Don’t miss the chance to own this truly special acreage.
| COMMUNITY | |
| PROPERTY TYPE | Detached |
| BUILDING TYPE | House |
| STYLE | 2 Storey, Acreage with Residence |
| YEAR BUILT | 1976 |
| SQUARE FOOTAGE | 1,535 |
| BEDROOMS | 6 |
| BATHROOMS | 4.00 |
| BASEMENT | Finished, Full |
| AMENITIES | |
| APPLIANCES | Electric Stove, Microwave, Refrigerator, Washer/Dryer |
| COOLING | Central Air |
| FIREPLACE | Wood Burning |
| FLOORING | Vinyl |
| HEATING | Central |
| LAUNDRY | In Basement |
| LOT FEATURES | Treed |
| PARKING | Double Garage Detached |
| RESTRICTIONS | See Remarks |
| ROOF | Asphalt Shingle |
| TITLE | Fee Simple |
| BROKER | Onyx Realty Ltd. |
| ROOMS | DIMENSIONS (m) | LEVEL |
|---|---|---|
| 3pc Bathroom | Basement | |
| Bedroom | 10`10" x 9`10" | Basement |
| Living Room | 15`4" x 11`2" | Main |
| Kitchen | 11`9" x 10`2" | Main |
| Family Room | 15`3" x 13`1" | Main |
| Dining Room | 10`6" x 10`10" | Main |
| 2pc Bathroom | Main | |
| Bedroom - Primary | 16`5" x 13`2" | Second |
| Bedroom | 10`2" x 9`10" | Second |
| Bedroom | 10`6" x 9`10" | Second |
| 4pc Bathroom | Second | |
| Bedroom | 9`10" x 10`6" | Suite |
| Bedroom - Primary | 10`10" x 11`10" | Suite |
| 4pc Bathroom | Suite |

