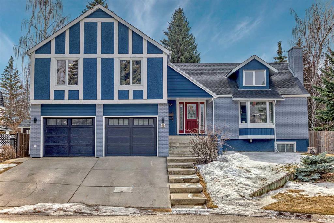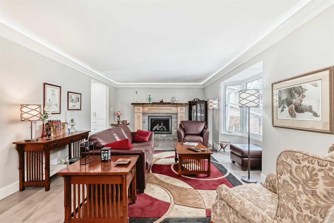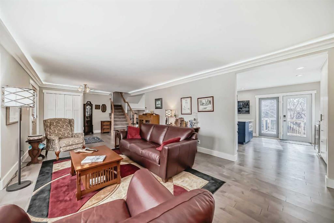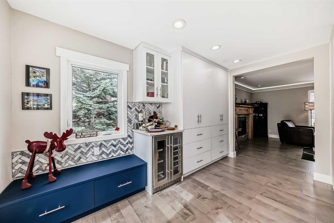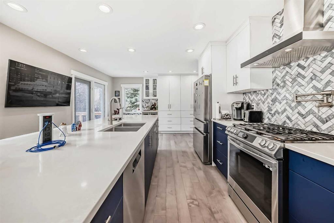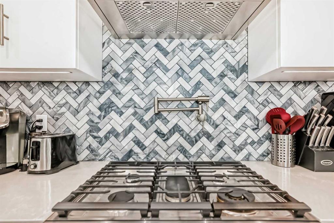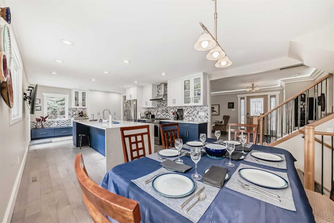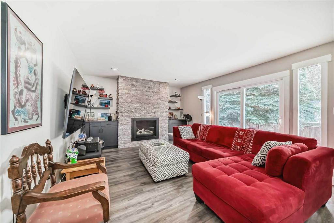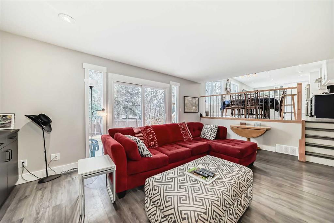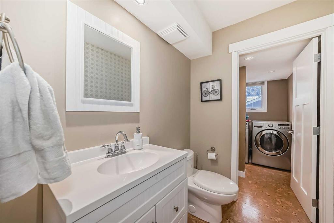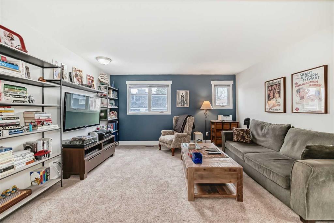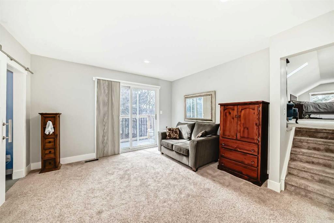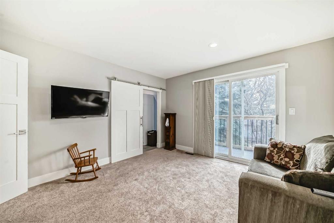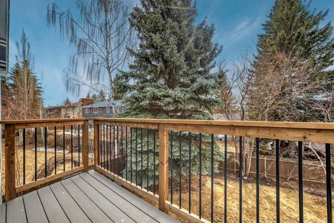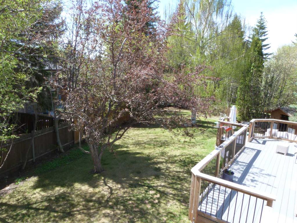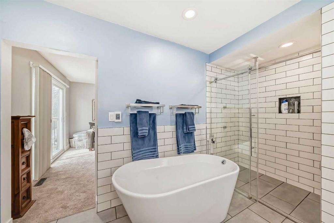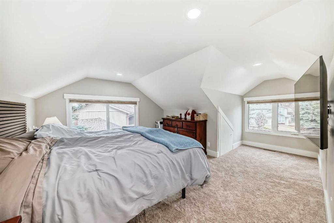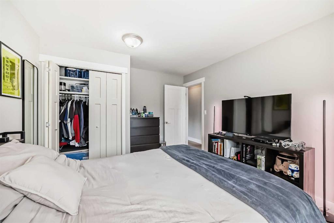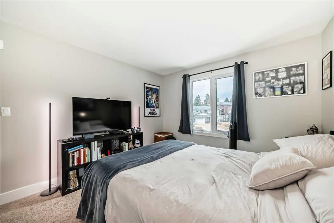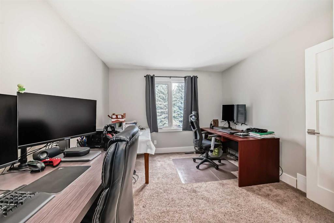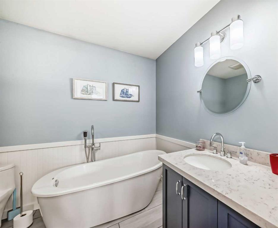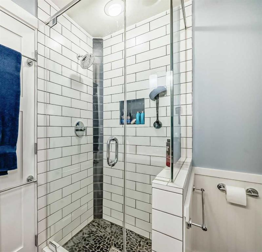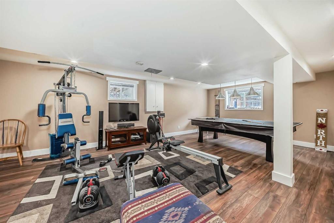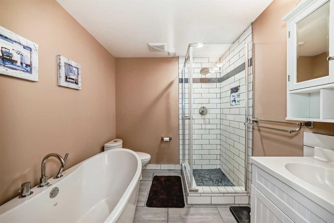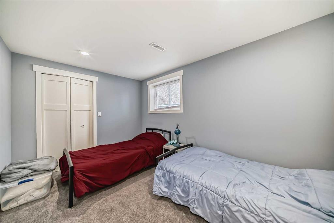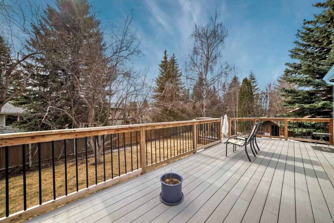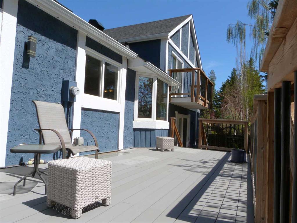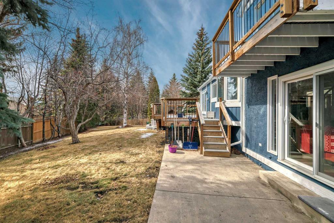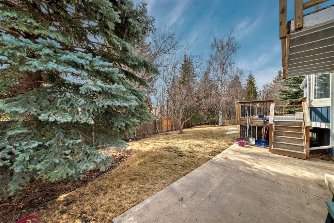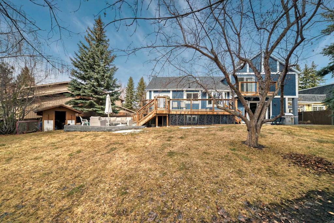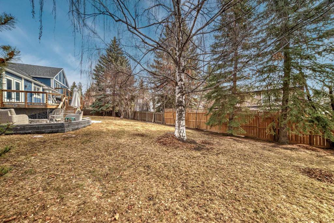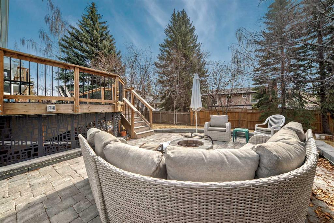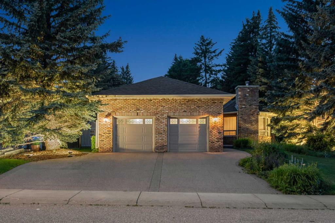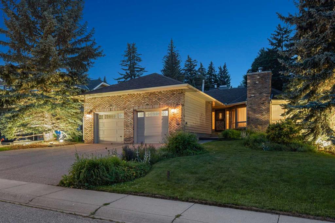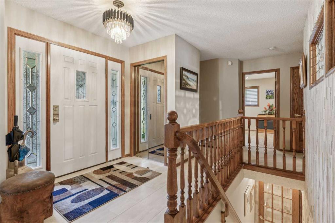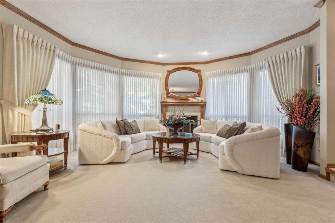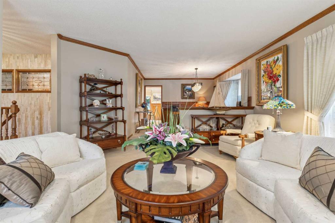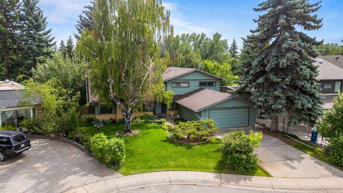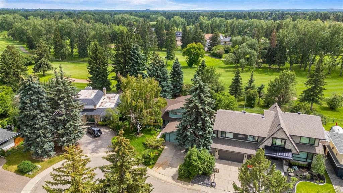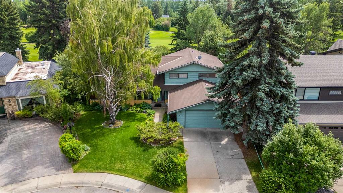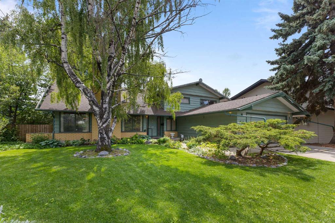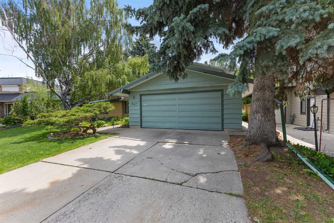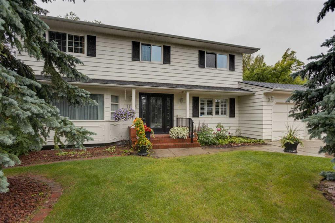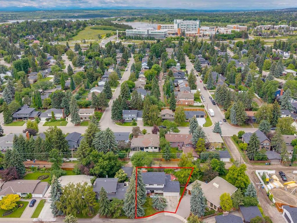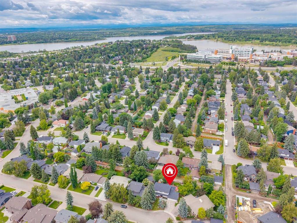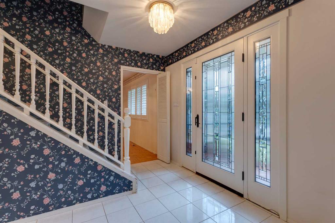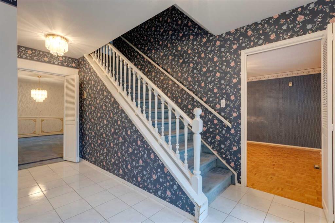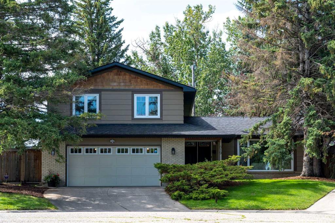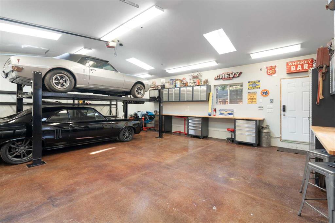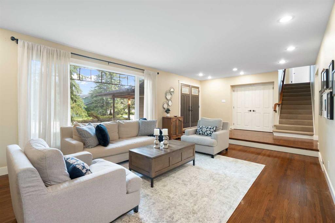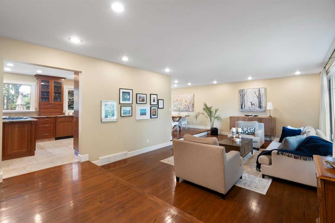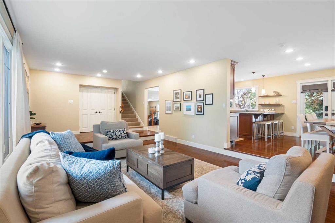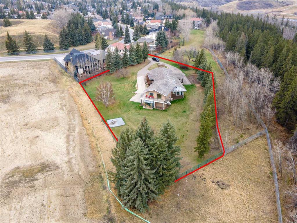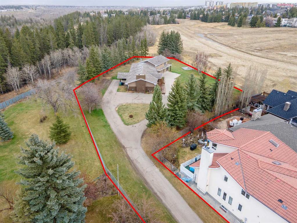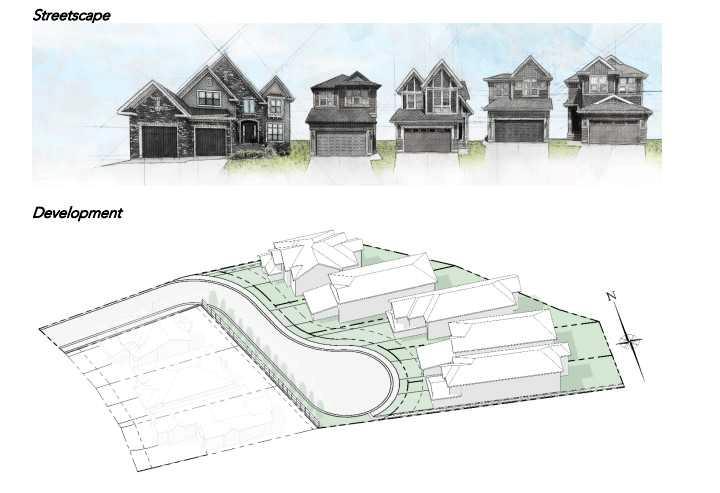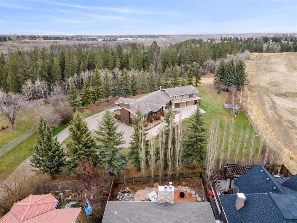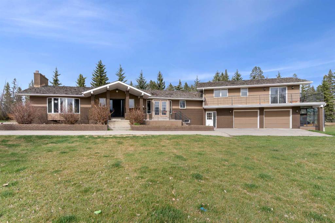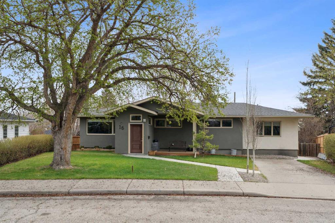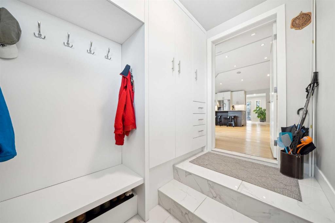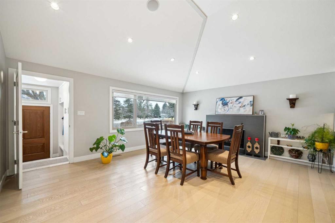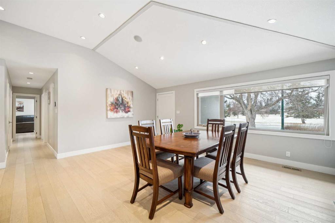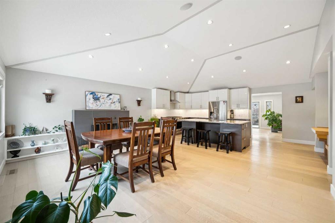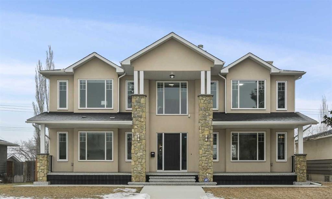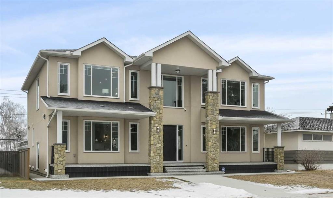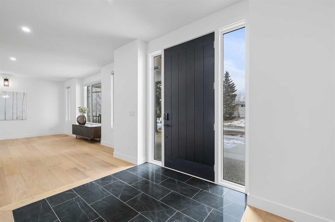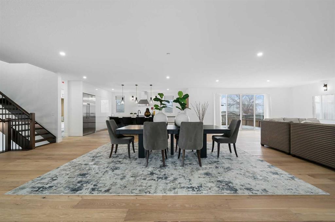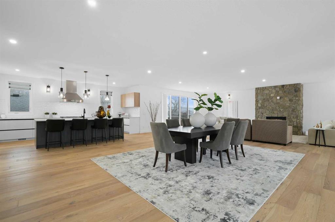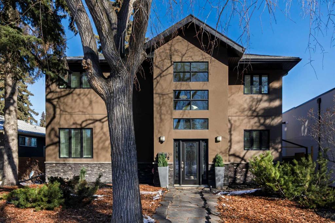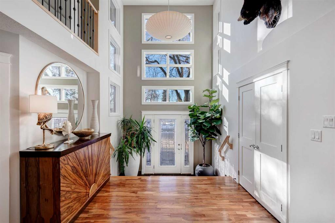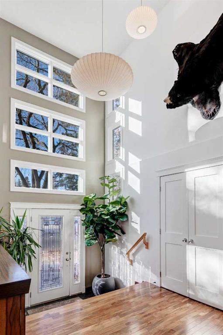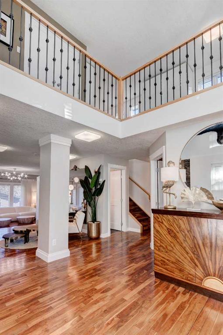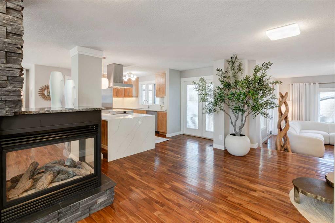119 Pump Hill Bay SW
Calgary T2V 4L6
MLS® Number: A2204916
$ 1,697,000
4
BEDROOMS
3 + 1
BATHROOMS
2,497
SQUARE FEET
1976
YEAR BUILT
Come home to your unique 2 storey split home located on a huge pie lot, nearly a quarter acre with a south-southwest backyard, nestled in a quiet cul-de-sac! Enjoy the tranquility, peaceful and park-like yard with mature trees and space to play or relax near the patio stone fire pit. A multi-year renovation with all permits in place includes upgraded windows, smart home system, smooth ceilings throughout in over 3,400 square feet of finished space, a truly stunning transformation. Enter into the main level showcasing engineered hardwood, adjacent living room with back lit crown mouldings and a raw edge, custom milled fireplace mantel complimenting the remote controlled gas fire. The expansive kitchen boasts an 11' quartz island with waterfall edge, sink with touch sensor faucet, and hidden USB, electrical outlets and wireless phone charger. High-end stainless steel appliance package includes a gas range with pot filling faucet, dramatic hood fan, separate refrigerator and wine fridge, complimented with detailed backsplash. Featuring soft close cabinet hinges and plenty of pantry storage, the kitchen is naturally sunlit with French doors and beautiful windows. Entertain guests with the open concept dining overlooking the family room. Step down to the walkout level into the family room designed with luxury vinyl plank flooring and multiple focal points being the breath taking stonework, gas fireplace and patio door. Conveniently the guest bathroom and laundry are near the garage entrance. Head upstairs to the primary wing redesigned with a vast sitting area, private balcony and luxurious en-suite! Rejuvenate with heated tile flooring, huge walk-in shower equipped with rain shower head and multiple jets or soak in the stand alone bathtub. LED mirrors rimmed with lighting sooth the mood over the twin sinks. The primary wing expands into the loft with a dormer and skylight allowing in rays of sunlight. Smart home lighting is controlled from the bedside switch all the way to the en-suite! The upper level has two more large bedrooms, a bonus room and full bathroom also with heated tile flooring. The fully finished basement has daylight pouring into the recreation room, another full luxury bathroom next to the fourth bedroom, den, workshop and utility room. Enjoy indoor / outdoor living with the low maintenance deck overlooking the yard and patio with spaces to host large gatherings. Double garage with twin doors, plenty of parking for your family and friends! Close proximity to trails, Southland Leisure Centre, Rockyview Hospital, Heritage Park, Glenmore Park, shopping and sought after schools! Properties are rarely available in this prestigious location!
| COMMUNITY | Pump Hill |
| PROPERTY TYPE | Detached |
| BUILDING TYPE | House |
| STYLE | 2 Storey Split |
| YEAR BUILT | 1976 |
| SQUARE FOOTAGE | 2,497 |
| BEDROOMS | 4 |
| BATHROOMS | 4.00 |
| BASEMENT | Finished, Full |
| AMENITIES | |
| APPLIANCES | Dishwasher, Dryer, Freezer, Garage Control(s), Gas Range, Microwave, Range Hood, Refrigerator, Washer, Water Softener, Window Coverings, Wine Refrigerator |
| COOLING | None |
| FIREPLACE | Gas, Mantle, See Remarks |
| FLOORING | Carpet, Ceramic Tile, Cork, Hardwood, See Remarks |
| HEATING | In Floor, Fireplace(s), Forced Air, See Remarks |
| LAUNDRY | Main Level, See Remarks |
| LOT FEATURES | Cul-De-Sac, Landscaped, Level, Pie Shaped Lot, Private, See Remarks |
| PARKING | Double Garage Attached |
| RESTRICTIONS | Restrictive Covenant, Utility Right Of Way |
| ROOF | Asphalt Shingle |
| TITLE | Fee Simple |
| BROKER | RE/MAX First |
| ROOMS | DIMENSIONS (m) | LEVEL |
|---|---|---|
| Workshop | 15`5" x 10`5" | Basement |
| Furnace/Utility Room | 15`4" x 6`8" | Basement |
| Game Room | 24`11" x 15`9" | Lower |
| Bedroom | 13`0" x 8`9" | Lower |
| 4pc Bathroom | 7`10" x 7`1" | Lower |
| Flex Space | 8`11" x 7`5" | Lower |
| Entrance | 8`10" x 6`10" | Main |
| Kitchen | 20`8" x 13`0" | Main |
| Living Room | 21`1" x 13`0" | Main |
| Dining Room | 11`4" x 8`3" | Main |
| Family Room | 19`0" x 13`1" | Main |
| 2pc Bathroom | 6`4" x 5`0" | Main |
| Laundry | 7`7" x 5`0" | Main |
| Bedroom - Primary | 29`6" x 17`2" | Upper |
| 5pc Ensuite bath | 13`1" x 9`8" | Upper |
| Den | 13`1" x 12`2" | Upper |
| Bonus Room | 14`4" x 11`7" | Upper |
| 4pc Bathroom | 9`6" x 7`10" | Upper |
| Bedroom | 12`8" x 11`0" | Upper |
| Bedroom | 13`7" x 10`11" | Upper |

