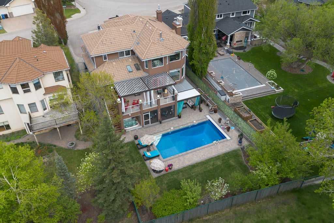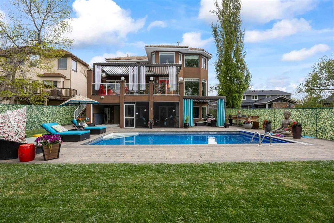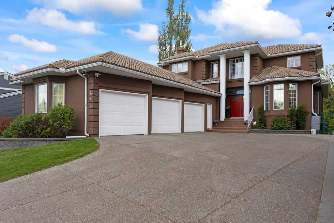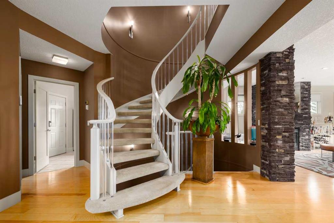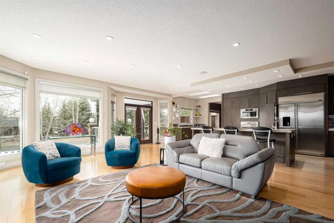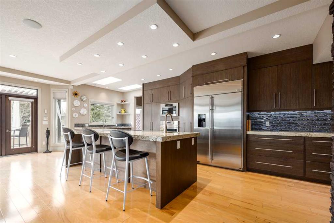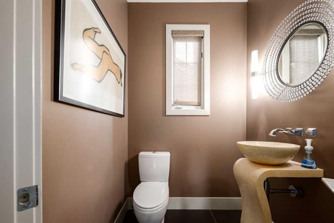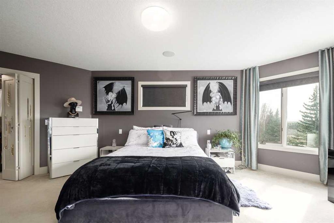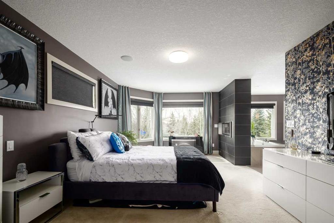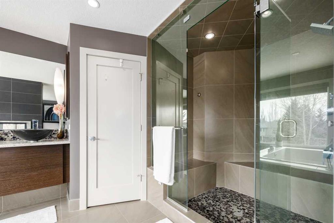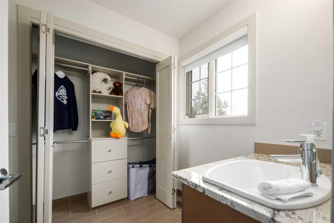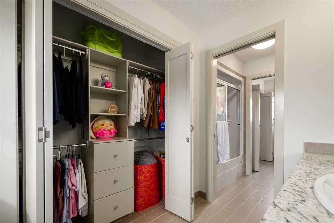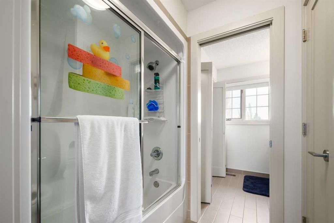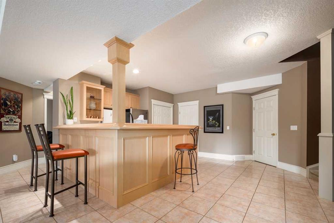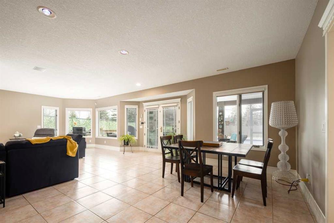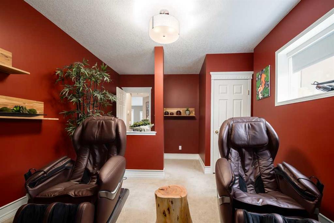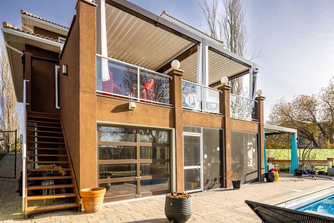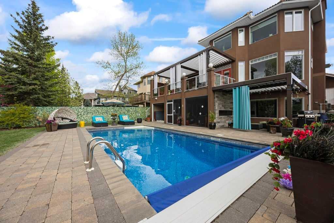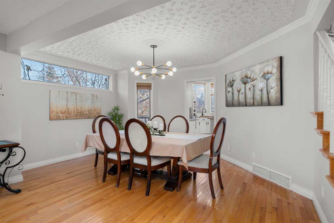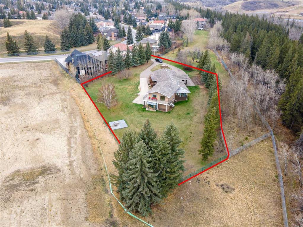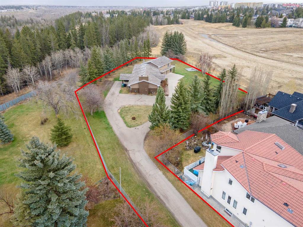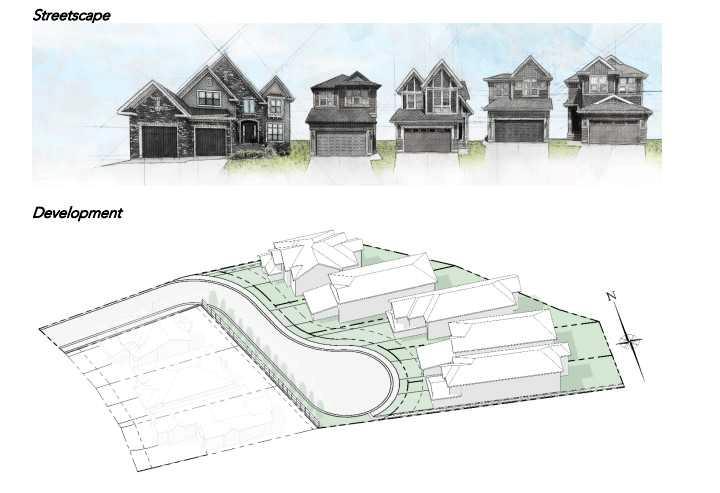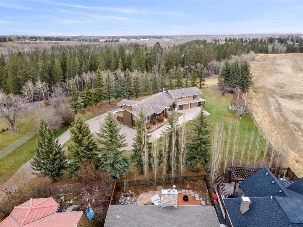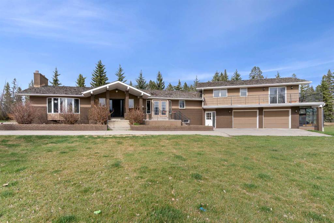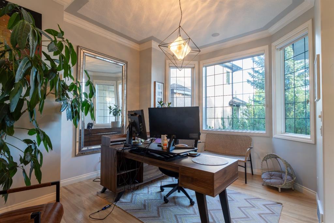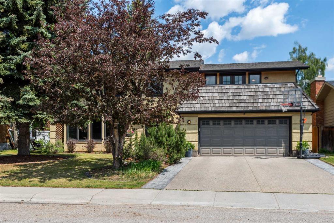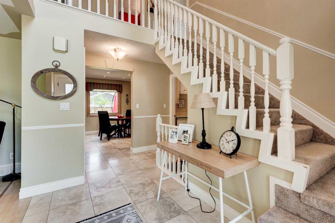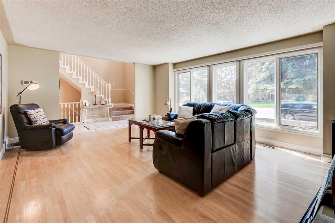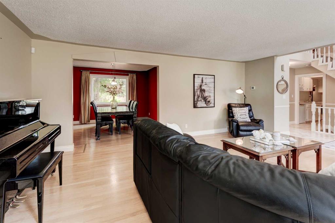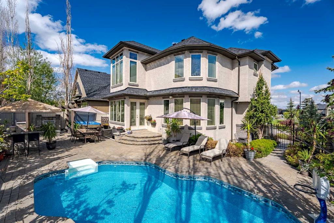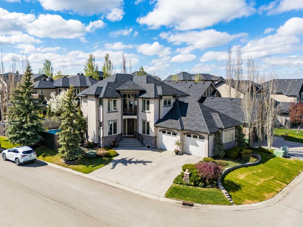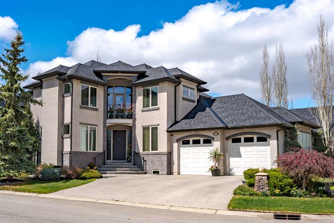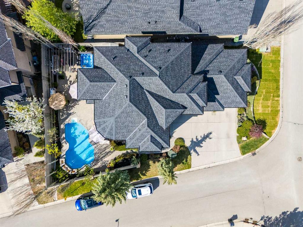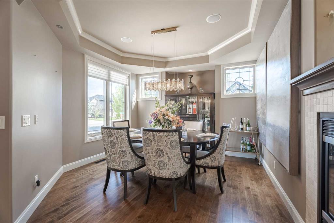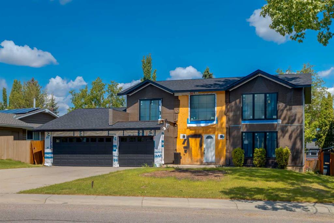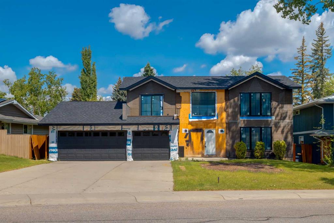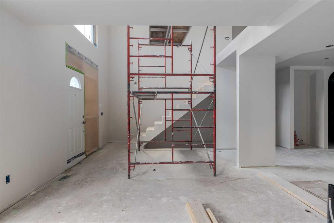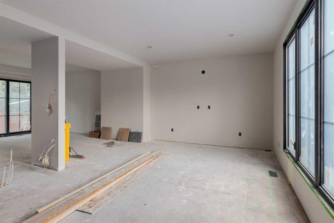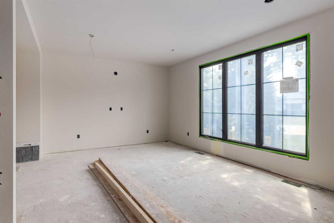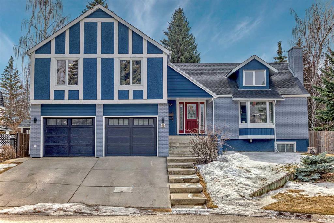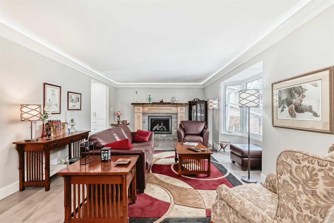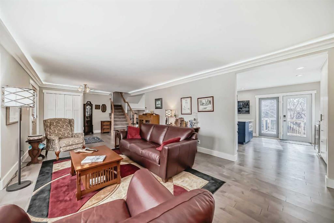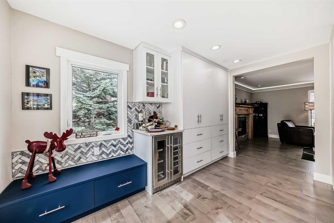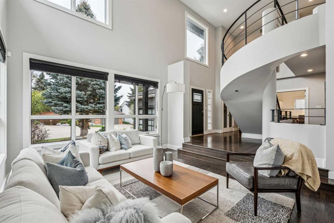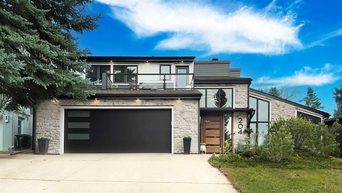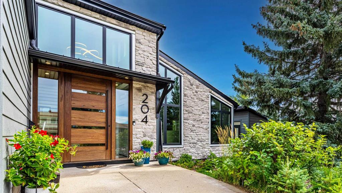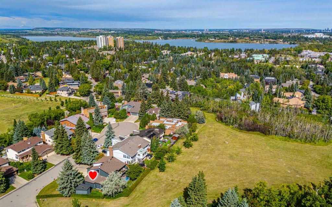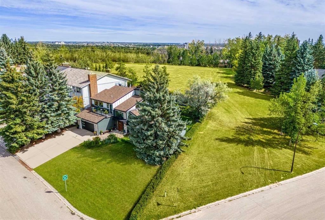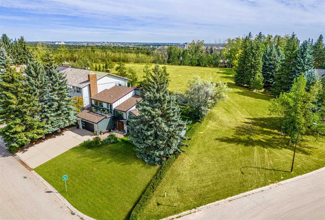343 Candle Place SW
Calgary T2W 3B3
MLS® Number: A2211807
$ 1,650,000
5
BEDROOMS
3 + 1
BATHROOMS
3,326
SQUARE FEET
1994
YEAR BUILT
Peacefully placed in a quiet cul-de-sac just steps from Fish Creek Park, 343 Candle Place offers luxury living in a serene, park-like setting. With mountain views from the primary bedroom and views of Fish Creek Park from the main floor and upper deck, this custom estate home blends timeless design, thoughtful upgrades, and incredible outdoor living spaces. Your west-facing backyard oasis features a heated pool (2015) and a Bluefrog 5-seater hot tub (2011) in a spa-style walkout room with a garage-style door that opens to the patio—bringing the outdoors in and making the transition from hot tub to pool seamless. Enjoy motorized pergolas on both decks, a fully screened-in lower patio with outdoor gas fireplace, and natural gas BBQ hookups on both upper and lower levels. The flat, mature lot also includes raised garden beds and underground sprinklers for easy care. Inside, the spacious layout welcomes you with 9’ ceilings, a striking spiral staircase, and a beautifully executed custom kitchen renovation (2011) featuring custom cabinetry, engineered hardwood floors, Miele plumbed-in coffee station, steam oven, wall oven, beverage fridge, induction cooktop, and plenty of prep and storage space. The main floor offers formal living and dining rooms, a warm family room with gas fireplace, and a generous mudroom with hookups for stackable washer/dryer. Upstairs, the stunning primary suite boasts mountain views, a gas fireplace, a walk-in closet with built-ins, and a 6-piece ensuite complete with a steam shower. Two additional oversized bedrooms share a Jack & Jill bathroom, and a spacious laundry room is conveniently located on the upper floor. The walkout basement offers in-floor heating, a wood-burning fireplace with gas starter, two more bedrooms, cold storage, and direct access to the hot tub room. As well as a central vacuum system. Additional premium features include: Two A/C units (2012) and two furnaces (2012) – one for each floor Hot water tank (2019) 90% of windows replaced in the last 10 years Clay tile roof (1994) – original and well maintained Triple attached garage with in-floor heat In-floor heating in basement. With resort-style features, stunning views, and a layout designed for indoor-outdoor living, this exceptional home is built for every season—and every occasion.
| COMMUNITY | Canyon Meadows |
| PROPERTY TYPE | Detached |
| BUILDING TYPE | House |
| STYLE | 2 Storey |
| YEAR BUILT | 1994 |
| SQUARE FOOTAGE | 3,326 |
| BEDROOMS | 5 |
| BATHROOMS | 4.00 |
| BASEMENT | Finished, Full, Walk-Out To Grade |
| AMENITIES | |
| APPLIANCES | Bar Fridge, Central Air Conditioner, Dishwasher, Induction Cooktop, Microwave, Oven-Built-In, Refrigerator, Washer/Dryer, Window Coverings |
| COOLING | Central Air |
| FIREPLACE | Bedroom, Double Sided, Gas, Living Room, Outside, See Through, Wood Burning |
| FLOORING | Carpet, Ceramic Tile, Hardwood |
| HEATING | In Floor, Forced Air, Natural Gas |
| LAUNDRY | Laundry Room, Main Level, Upper Level |
| LOT FEATURES | Back Yard, Cul-De-Sac, Landscaped, Private, Rectangular Lot, Treed, Underground Sprinklers, Views |
| PARKING | Heated Garage, Oversized, Triple Garage Attached |
| RESTRICTIONS | Restrictive Covenant, Utility Right Of Way |
| ROOF | Clay Tile |
| TITLE | Fee Simple |
| BROKER | eXp Realty |
| ROOMS | DIMENSIONS (m) | LEVEL |
|---|---|---|
| Game Room | 30`6" x 25`1" | Lower |
| Kitchen | 13`6" x 9`3" | Lower |
| Bedroom | 16`10" x 11`7" | Lower |
| Bedroom | 18`0" x 11`10" | Lower |
| 4pc Bathroom | 10`4" x 9`8" | Lower |
| Other | 13`8" x 9`5" | Lower |
| Furnace/Utility Room | 19`1" x 18`8" | Lower |
| Living Room | 28`4" x 22`5" | Main |
| Den | 12`3" x 11`10" | Main |
| Kitchen | 26`2" x 8`1" | Main |
| Dining Room | 13`7" x 12`5" | Main |
| Family Room | 17`10" x 13`11" | Main |
| 2pc Bathroom | 7`5" x 5`3" | Main |
| Laundry | 11`7" x 8`1" | Main |
| Bedroom - Primary | 24`1" x 12`8" | Upper |
| Walk-In Closet | 14`8" x 7`3" | Upper |
| 5pc Ensuite bath | 17`6" x 11`2" | Upper |
| Bedroom | 14`7" x 13`2" | Upper |
| Bedroom | 17`1" x 13`4" | Upper |
| 5pc Bathroom | 20`1" x 8`0" | Upper |
| Laundry | 14`11" x 9`6" | Upper |

