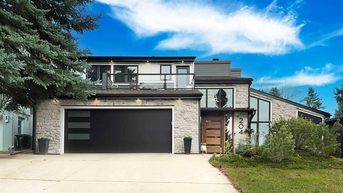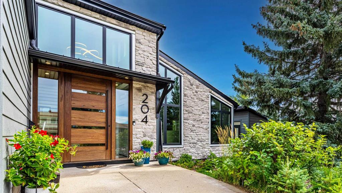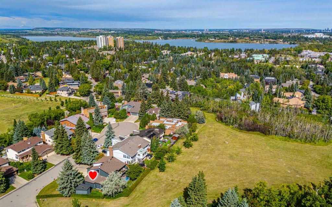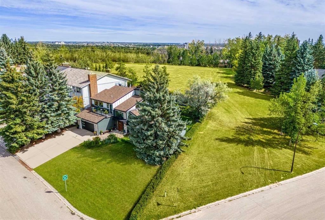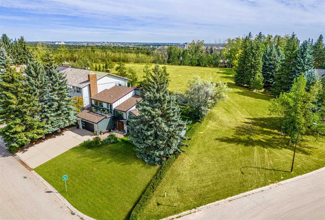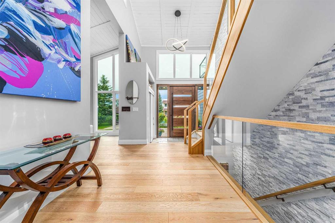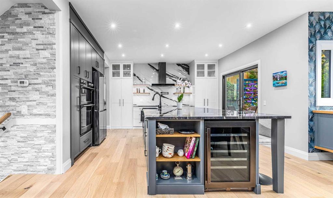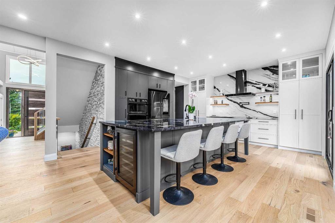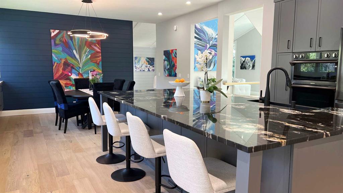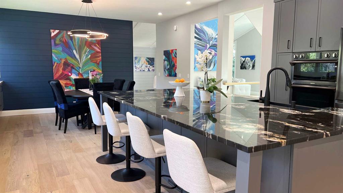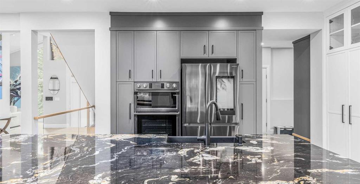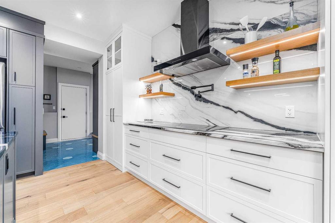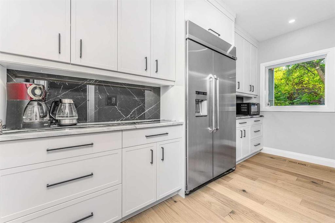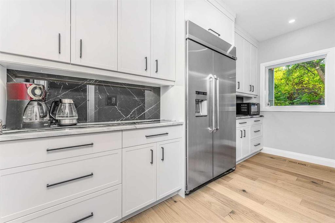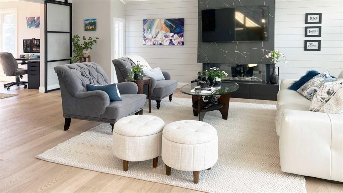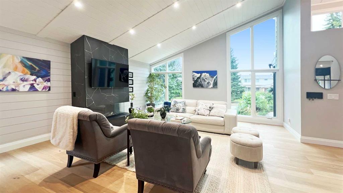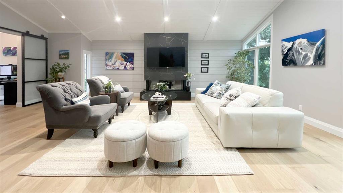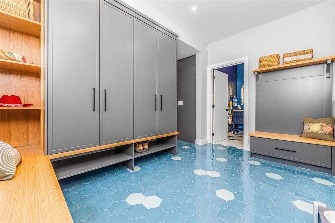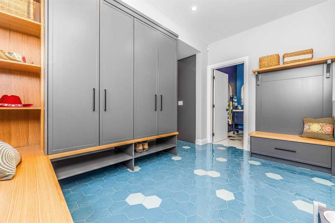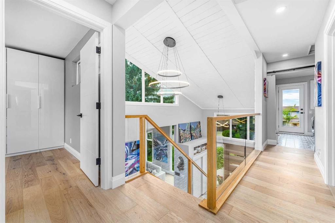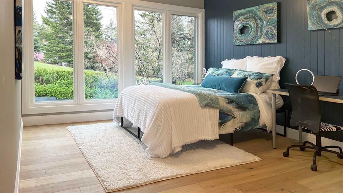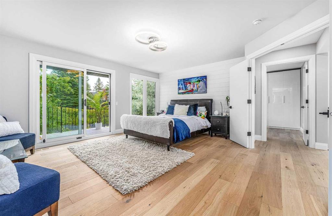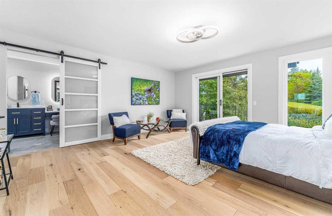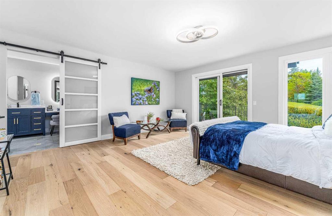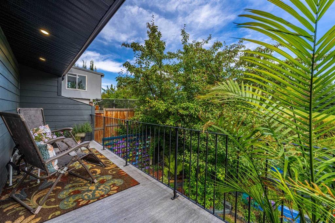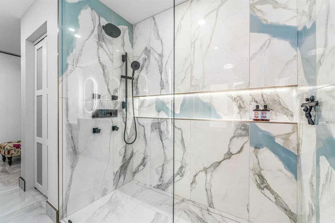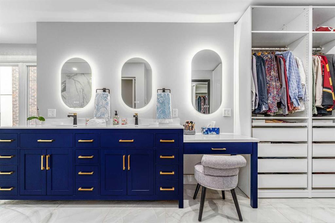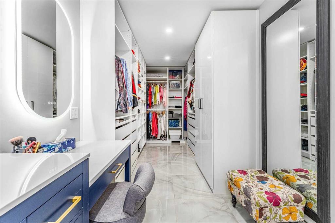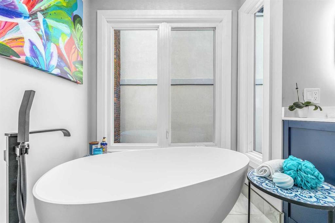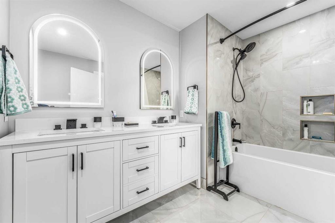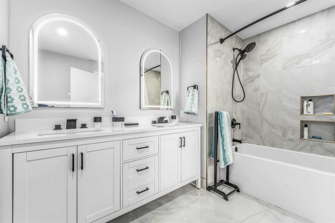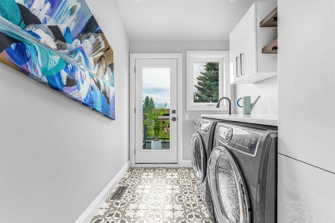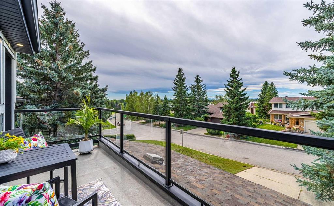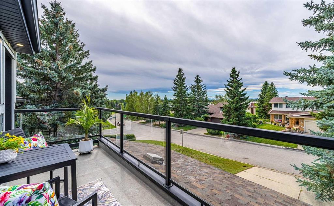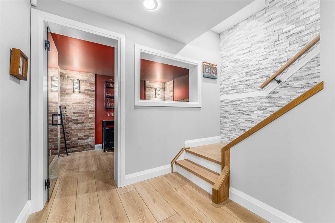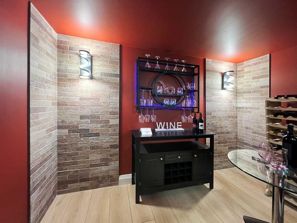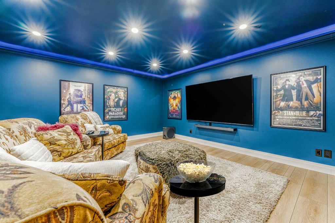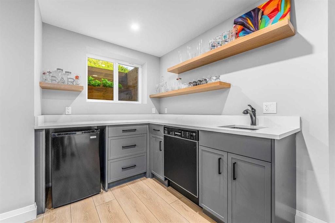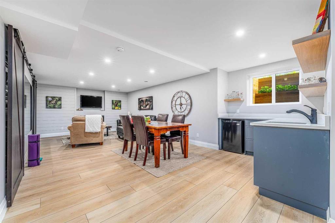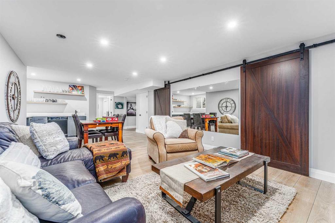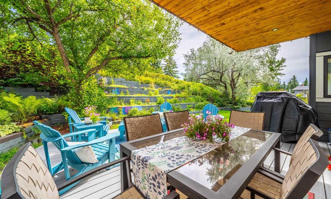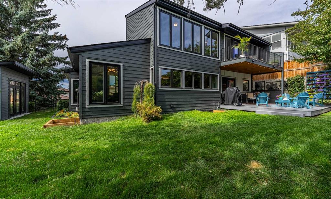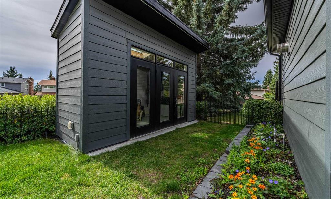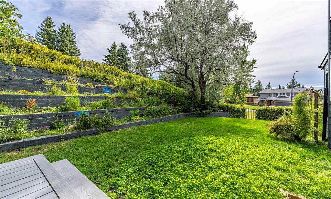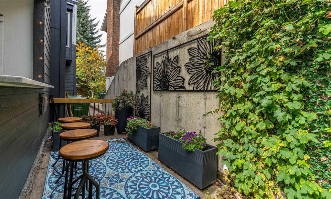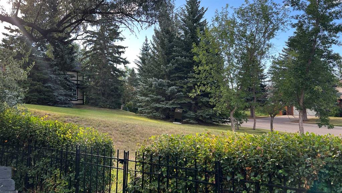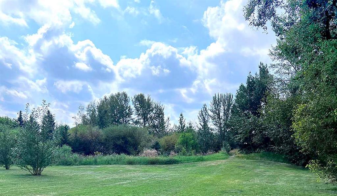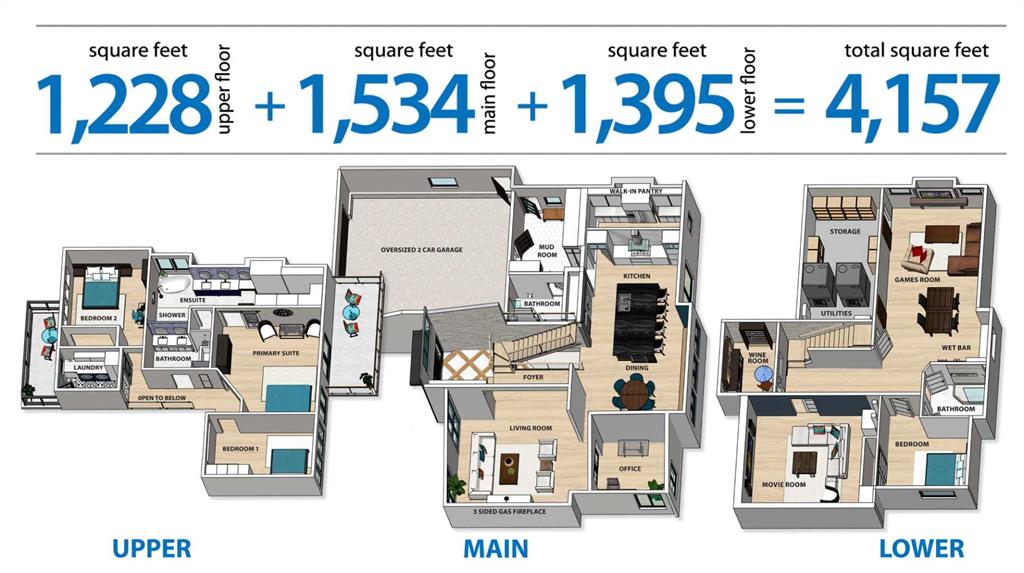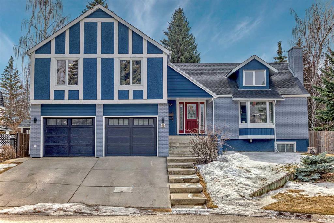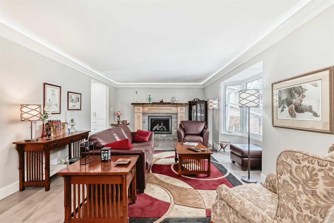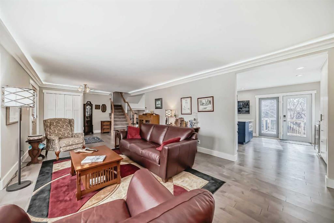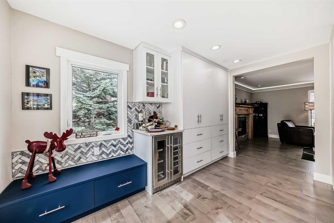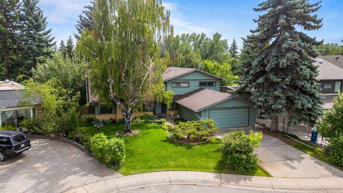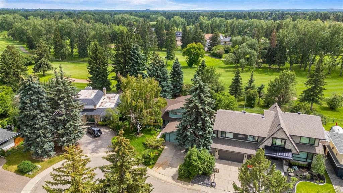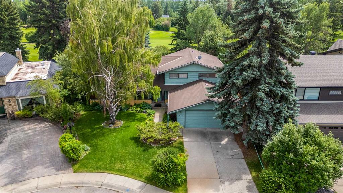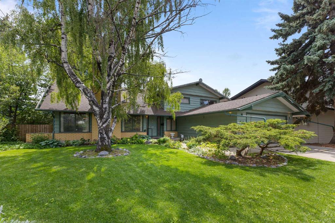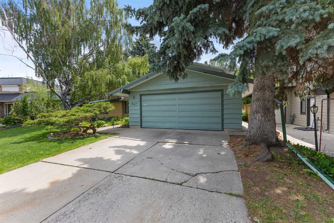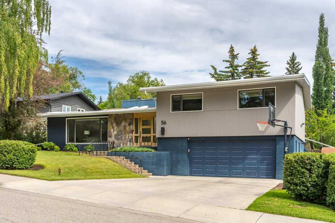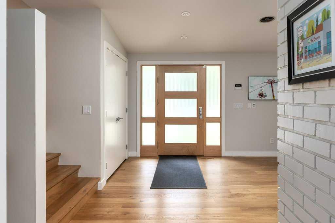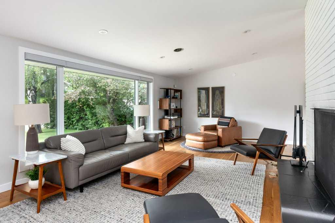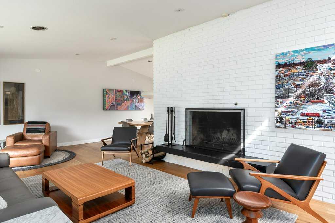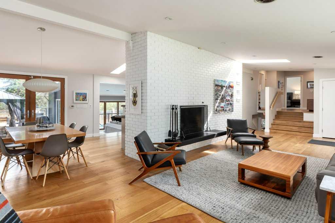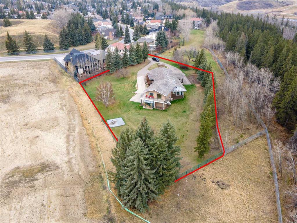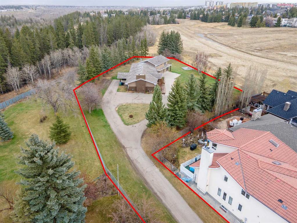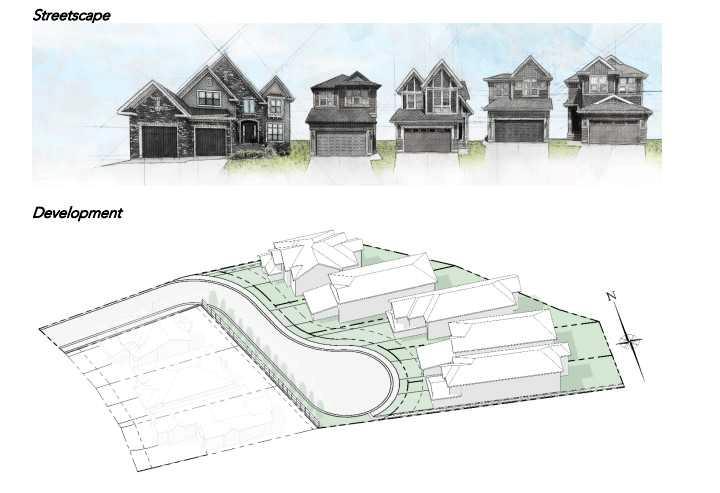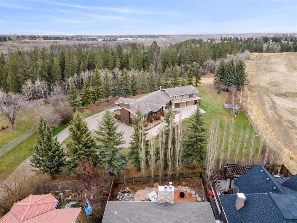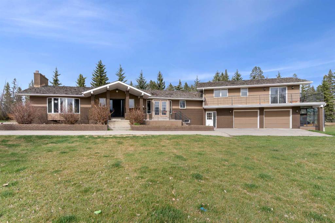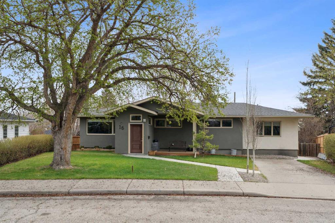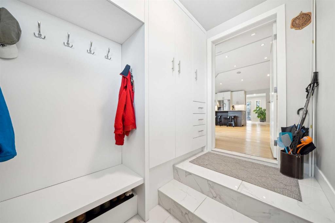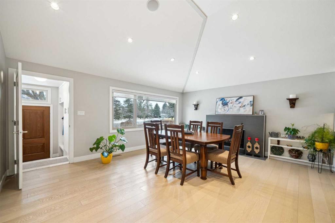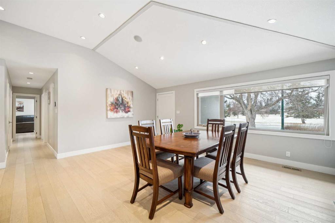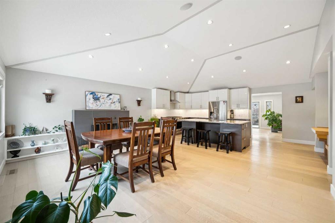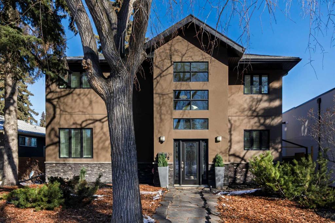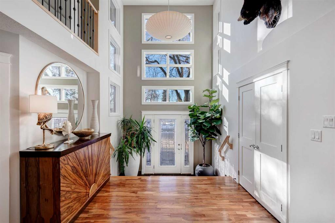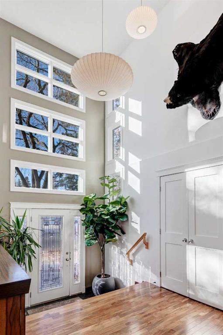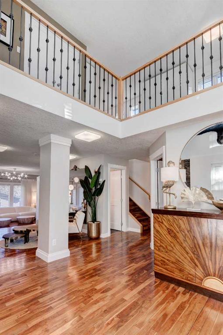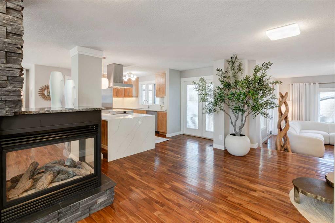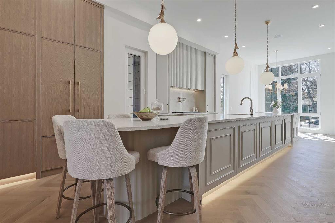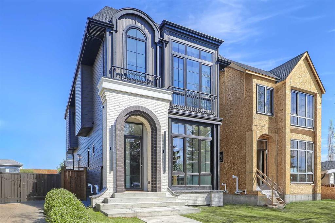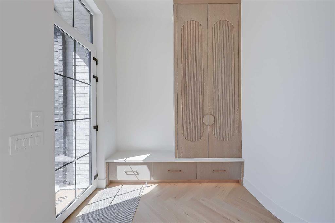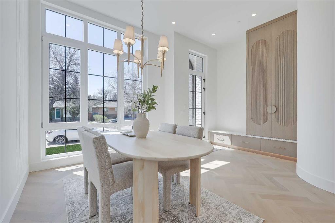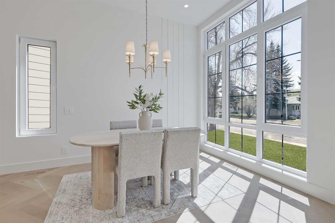204 Pump Hill View SW
Calgary T2V 4M9
MLS® Number: A2221455
$ 1,790,000
4
BEDROOMS
4 + 0
BATHROOMS
2,762
SQUARE FEET
1978
YEAR BUILT
PARK/GREENSPACE SIDE + back | One-of-a-Kind renovated contemporary home | 3 + 1 bed/3 + 1 bath, TOTAL 4,157 sf | 2 balconies with amazing views: front mountains, back park and gardens | large no-maintenance rear deck | Original custom home underwent a complete transformation over the last 9.5 years (finishings recently completed in 2024) seamlessly blending beauty, functionality and understated luxury. These elements harmonize with high-end finishes, innovative upgrades, and a discreetly integrated secret room, culminating in a truly BEAUTIFUL HOME. Gone are the awkward levels and sunken spaces of the original layout. In their place: soaring ceilings, seamless flow, and warmth you feel the moment you enter. Enter through an oversized 8' x 48" Walnut PIVOT door, into a dramatic foyer, lit from above by a skylight and anchored by a 3-storey stone wall. Your eye is immediately drawn to 20'+ ceilings, and oversized windows pouring light from every direction. Enter the living room with a 13' vaulted ceiling, shaped floor-to-ceiling windows, and 3-sided fireplace. Next, a main floor office faces the park, framed by tall corner windows and more vaulted ceilings. Dream kitchen: double wall oven with microwave, induction cooktop, smart fridge with WIFI. An oversized Titanium GRANITE island with great storage + wine/beverage fridge and seats 4–5. A custom hutch in the dining area adds 16' of additional counter space. Don't miss the hidden butler’s pantry (with its own fridge and prep space). Continue to a mudroom with designer inspired heated tile and a double closet, 2 benches plus access to a main floor bathroom, complete with shower. UPSTAIRS: the spacious primary suite showcases garden and park views, private balcony, and spa-like ensuite with double vanity, heated floors, soaker tub, multi-jet shower, private water closet, and walk-in dressing area. Two more oversized bedrooms have mountain/park views and share a full bath with double sinks and heated tile. A bedroom level laundry opens to a front balcony with an amazing mountain view. DOWNSTAIRS – custom wine room, home theatre with 87" TV and surround sound (included), games room with wet bar: fridge, dishwasher, large bedroom and a semi-private bath. OUTSIDE: low maintenance deck with gas hookup, mature trees and gardens, in-ground irrigation, and custom shed designed to match the home—complete with skylight, plugs and lighting. EXTRAS (finishing completed in 2024): new kitchen/dining, main floor office, Butler's pantry, 4 new bathrooms, Hardie board siding, cultured stone, new windows – triple-pane in front, A/C (2024), all new lighting, premium flooring: white oak on main, upper, luxury vinyl below. On-demand water heating (2018). Walking distance to excellent schools (St. Benedict has a Spanish program). Close to Rockyview Hospital, Southland Leisure, Safeway/Coop, major amenities as well as the new Stoney Trail Ring Road.
| COMMUNITY | Pump Hill |
| PROPERTY TYPE | Detached |
| BUILDING TYPE | House |
| STYLE | 2 Storey Split |
| YEAR BUILT | 1978 |
| SQUARE FOOTAGE | 2,762 |
| BEDROOMS | 4 |
| BATHROOMS | 4.00 |
| BASEMENT | Finished, Full |
| AMENITIES | |
| APPLIANCES | Built-In Oven, Built-In Refrigerator, Central Air Conditioner, Convection Oven, Dishwasher, Double Oven, ENERGY STAR Qualified Appliances, Garage Control(s), Induction Cooktop, Microwave, Refrigerator, Tankless Water Heater, Washer/Dryer, Water Softener, Wine Refrigerator |
| COOLING | Central Air |
| FIREPLACE | Electric, Gas, Living Room, Recreation Room, Three-Sided |
| FLOORING | Hardwood, Vinyl Plank |
| HEATING | High Efficiency, Mid Efficiency, Forced Air, Natural Gas |
| LAUNDRY | Laundry Room, Upper Level |
| LOT FEATURES | Back Yard, Backs on to Park/Green Space, City Lot, Corner Lot, Cul-De-Sac, Few Trees, Front Yard, Fruit Trees/Shrub(s), Gentle Sloping, Landscaped, Lawn, No Neighbours Behind, Reverse Pie Shaped Lot, Sloped Down, Street Lighting |
| PARKING | Double Garage Attached, Front Drive, Oversized |
| RESTRICTIONS | None Known |
| ROOF | Asphalt Shingle |
| TITLE | Fee Simple |
| BROKER | Real Broker |
| ROOMS | DIMENSIONS (m) | LEVEL |
|---|---|---|
| 3pc Bathroom | 9`0" x 7`10" | Basement |
| Media Room | 15`10" x 18`1" | Basement |
| Game Room | 18`11" x 12`11" | Basement |
| Wine Cellar | 9`11" x 6`8" | Basement |
| Storage | 9`6" x 19`5" | Basement |
| Bedroom | 13`11" x 12`6" | Basement |
| 3pc Bathroom | 7`4" x 7`8" | Main |
| Foyer | 8`6" x 7`4" | Main |
| Kitchen | 16`7" x 13`11" | Main |
| Pantry | 5`5" x 13`11" | Main |
| Dining Room | 12`9" x 16`3" | Main |
| Living Room | 15`10" x 21`6" | Main |
| Office | 10`8" x 10`3" | Main |
| Mud Room | 12`6" x 9`8" | Main |
| Bedroom - Primary | 16`10" x 16`3" | Second |
| Bedroom | 16`3" x 12`6" | Second |
| Bedroom | 16`6" x 10`7" | Second |
| Walk-In Closet | 11`0" x 6`11" | Second |
| Laundry | 9`1" x 6`7" | Second |
| Balcony | 15`3" x 5`8" | Second |
| Balcony | 18`7" x 5`7" | Second |
| 4pc Bathroom | 11`11" x 6`11" | Second |
| 5pc Ensuite bath | 15`7" x 10`6" | Second |
| Laundry | 9`1" x 6`7" | Second |

