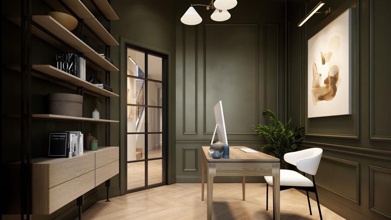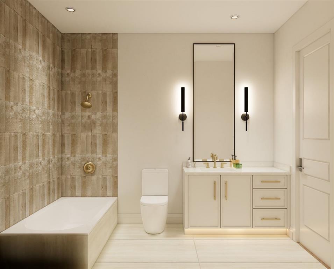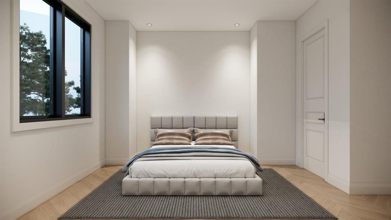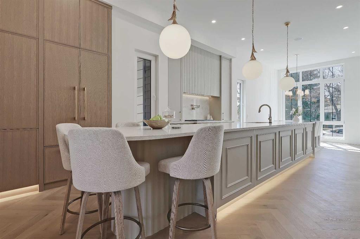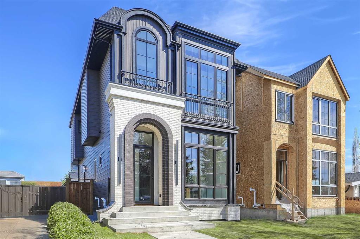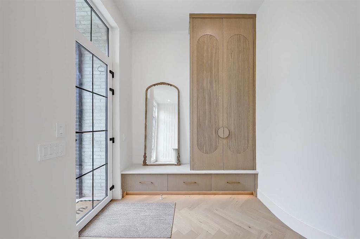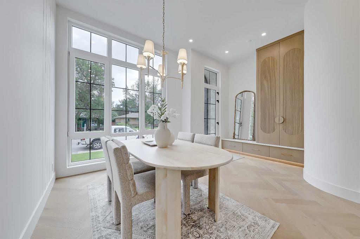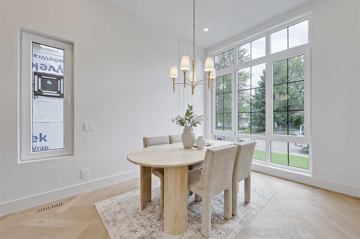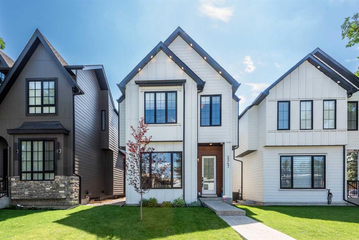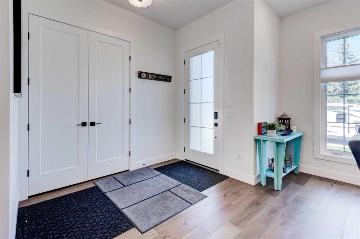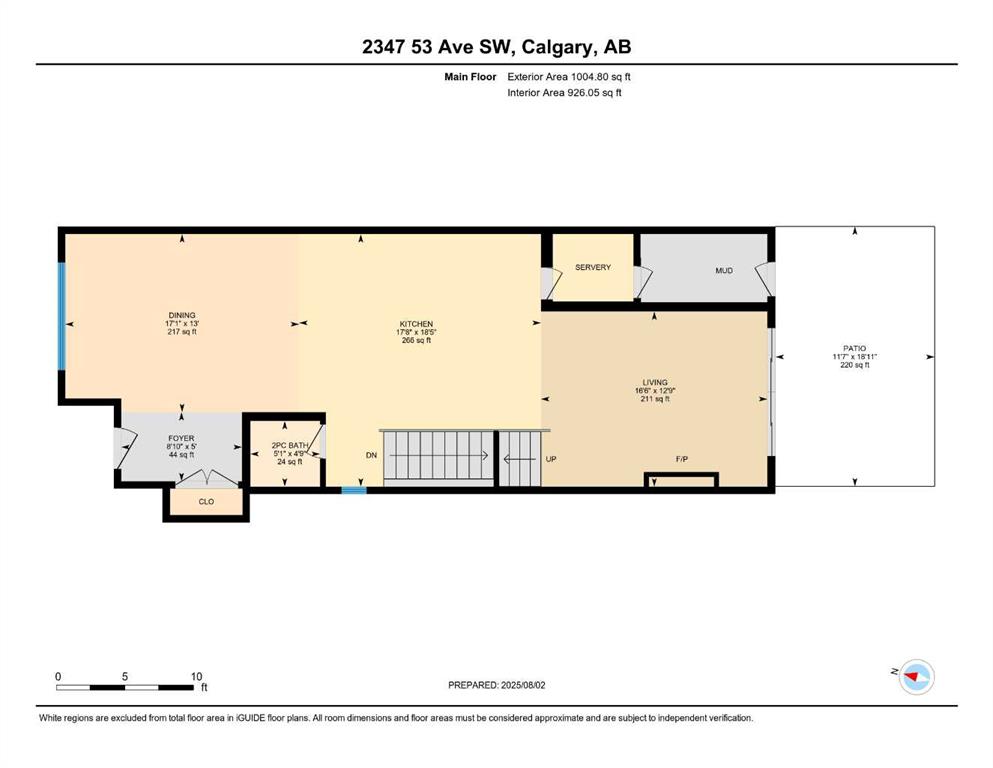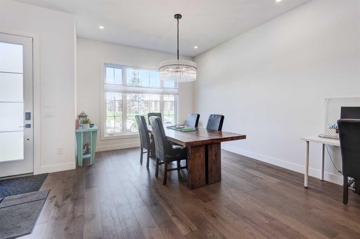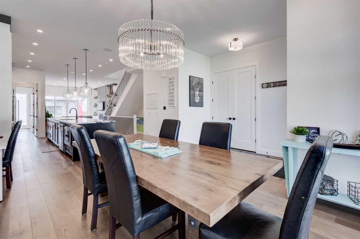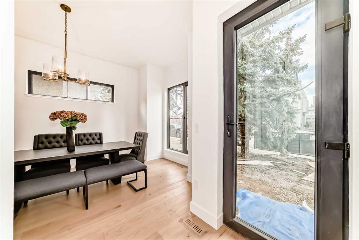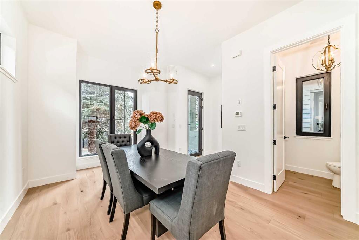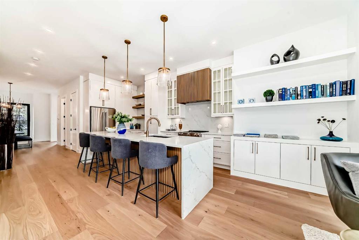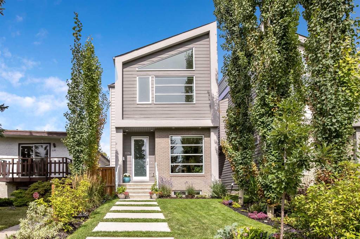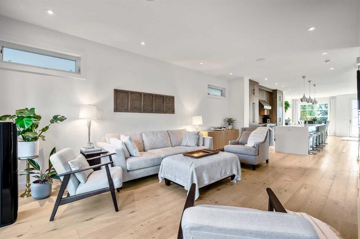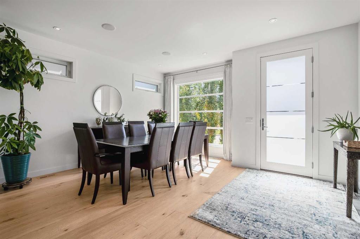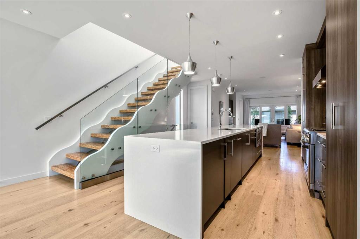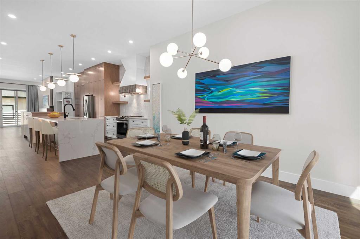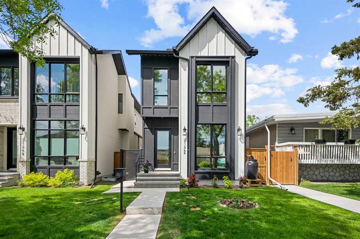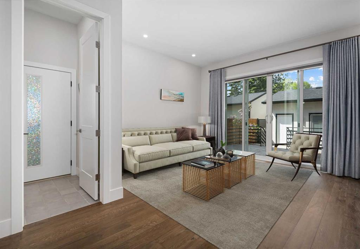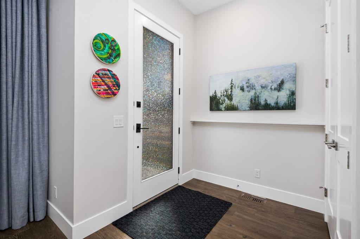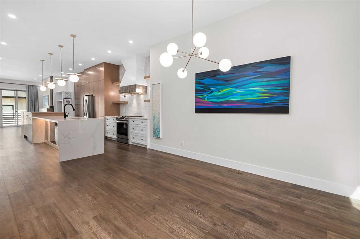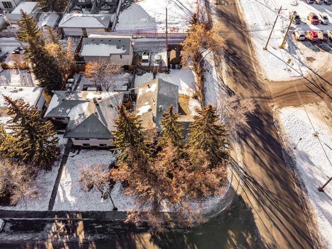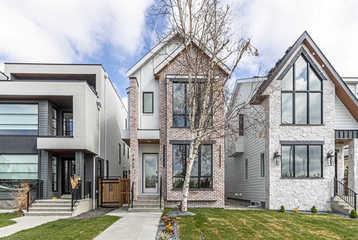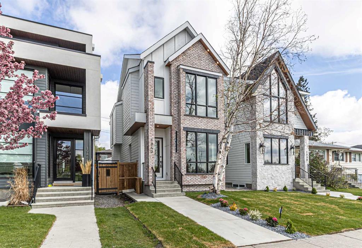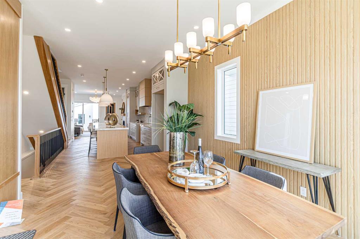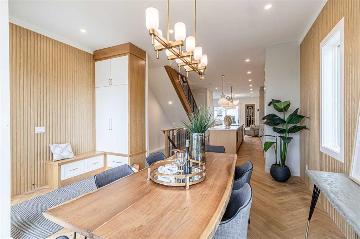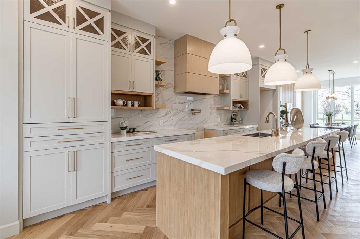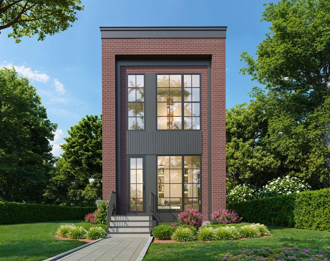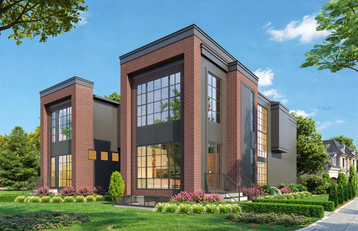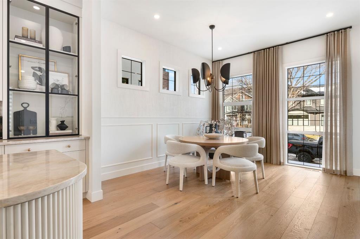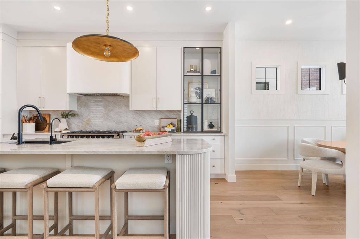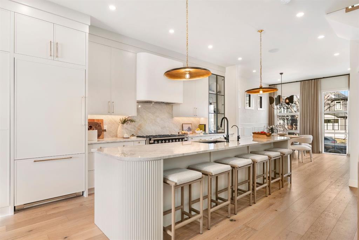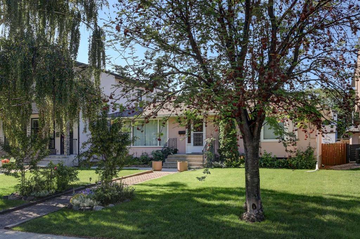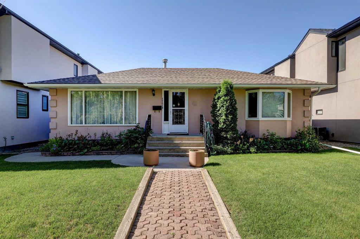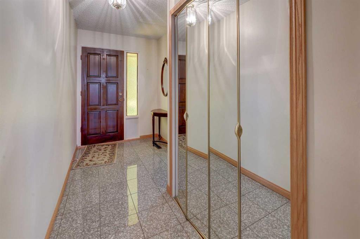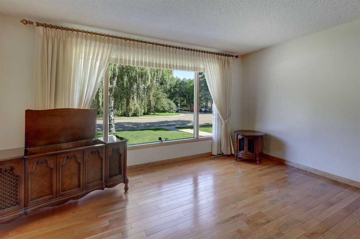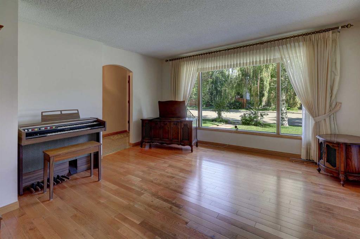2320 54 Avenue SW
Calgary T3M 1M1
MLS® Number: A2218013
$ 1,475,000
5
BEDROOMS
3 + 1
BATHROOMS
1,939
SQUARE FEET
2025
YEAR BUILT
Experience elevated living in this brand-new luxury infill by RTGG Builders, crafted in collaboration with John Trinh & Associates. Nestled on a quiet, tree-lined street in prestigious North Glenmore Park, this legally suited detached home offers nearly 2,000 sq ft above grade and over 2,700 sq ft of meticulously finished living space, including a fully developed legal suite with private entrance—a rare opportunity in one of Calgary’s most desirable inner-city communities. Inside, timeless architecture meets modern elegance. Chevron-patterned hardwood floors, custom cabinetry, designer lighting, and brass fixtures create a refined ambiance throughout. The main floor’s open-concept layout centers around a showstopping kitchen, complete with a quartz waterfall island and high-end Thermador appliances, including a gas cooktop, built-in wall ovens, panelled fridge/freezer combo, dishwasher, and built-in microwave—a true chef’s dream. The living area is anchored by a sleek electric fireplace feature wall with built-in cabinetry and oversized windows that fill the space with natural light. Upstairs, the primary retreat offers a spacious walk-in closet and a spa-inspired ensuite with a double vanity, freestanding soaker tub, and a fully tiled walk-in steam shower. For added comfort and luxury, the primary living area also features its own electric fireplace. Two additional bedrooms, a full bath, laundry, and a versatile loft space complete the upper floor. Also equipped with Central air conditioning to keep you cool during the summer season. The fully developed legal basement suite offers exceptional flexibility—perfect for rental income, multi-generational living, or upscale guest quarters. It includes two large bedrooms, a full bathroom, private laundry, a full kitchen, and generous living space with a separate entry. The legal basement suite also features in-floor radiant heating throughout, along with a forced-air heating system, offering dual heating options for year-round comfort. All bathrooms in the home also feature in-floor heating, adding an extra layer of warmth and luxury. Located just minutes from River Park, Glenmore Reservoir, and the vibrant shops and restaurants of Marda Loop, this home combines thoughtful design, high-end finishes, and unbeatable inner-city convenience
| COMMUNITY | North Glenmore Park |
| PROPERTY TYPE | Detached |
| BUILDING TYPE | House |
| STYLE | 2 Storey |
| YEAR BUILT | 2025 |
| SQUARE FOOTAGE | 1,939 |
| BEDROOMS | 5 |
| BATHROOMS | 4.00 |
| BASEMENT | Full, Suite |
| AMENITIES | |
| APPLIANCES | Built-In Freezer, Built-In Oven, Built-In Refrigerator, Dishwasher, Double Oven, Garage Control(s), Range Hood, Washer/Dryer |
| COOLING | None |
| FIREPLACE | Electric, Living Room |
| FLOORING | Carpet, Tile, Wood |
| HEATING | In Floor, Fireplace(s), Forced Air, Natural Gas |
| LAUNDRY | Upper Level |
| LOT FEATURES | Back Lane, Back Yard, Rectangular Lot |
| PARKING | Alley Access, Double Garage Detached, Garage Faces Rear |
| RESTRICTIONS | None Known |
| ROOF | Asphalt Shingle |
| TITLE | Fee Simple |
| BROKER | eXp Realty |
| ROOMS | DIMENSIONS (m) | LEVEL |
|---|---|---|
| Covered Porch | 3`6" x 6`7" | Main |
| Entrance | 6`1" x 6`2" | Main |
| Office | 8`4" x 9`11" | Main |
| 2pc Bathroom | 5`0" x 6`0" | Main |
| Eat in Kitchen | 18`9" x 14`4" | Main |
| Dining Room | 14`4" x 9`0" | Main |
| Mud Room | 4`0" x 4`9" | Main |
| Great Room | 15`5" x 16`6" | Main |
| Bedroom | 10`1" x 14`5" | Second |
| Bedroom | 10`1" x 12`6" | Second |
| 4pc Bathroom | 10`1" x 4`11" | Second |
| Bonus Room | 9`11" x 12`2" | Second |
| Laundry | 9`5" x 6`0" | Second |
| Walk-In Closet | 5`2" x 11`9" | Second |
| Bedroom - Primary | 12`3" x 10`10" | Second |
| 5pc Ensuite bath | 10`1" x 11`7" | Second |
| Bedroom | 10`0" x 15`0" | Suite |
| 4pc Bathroom | 7`8" x 8`0" | Suite |
| Laundry | 3`3" x 6`5" | Suite |
| Kitchen With Eating Area | 9`0" x 9`0" | Suite |
| Family Room | 12`3" x 11`3" | Suite |
| Furnace/Utility Room | 12`5" x 5`6" | Suite |
| Bedroom | 10`9" x 9`0" | Suite |












