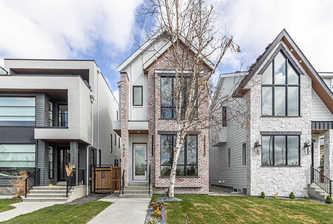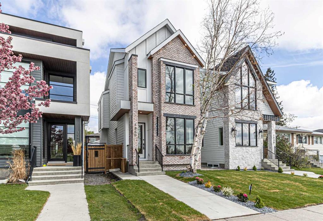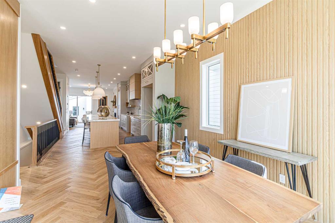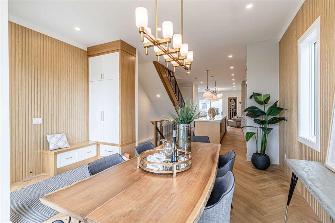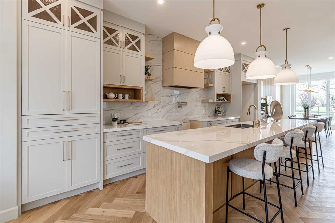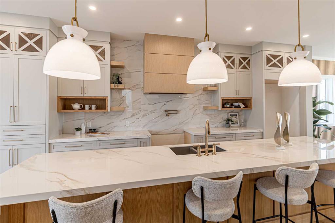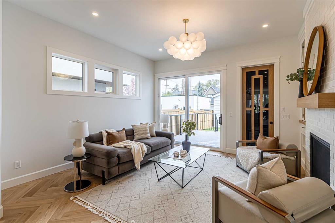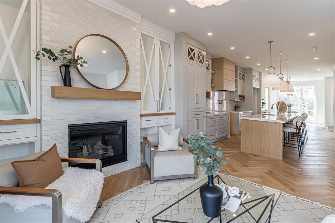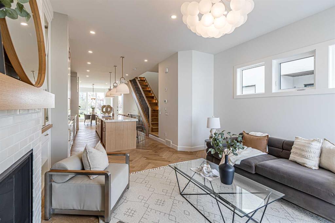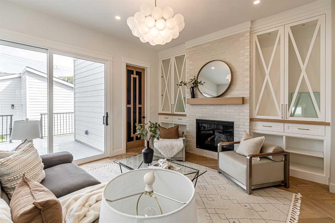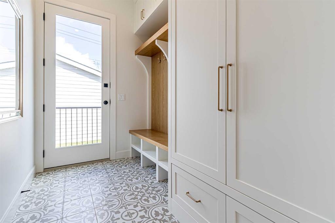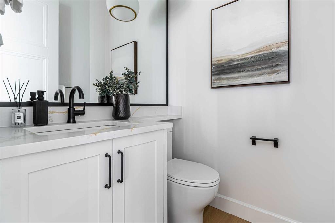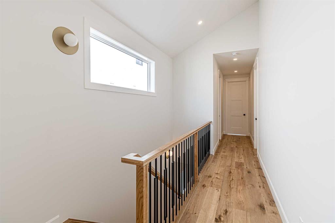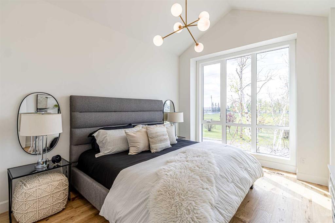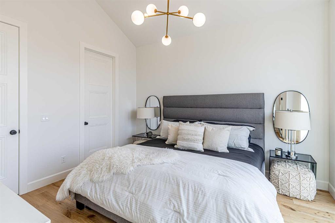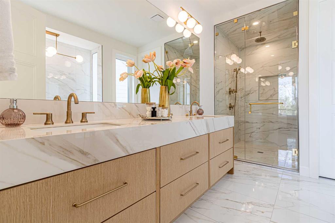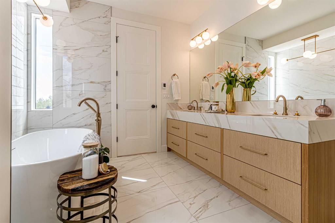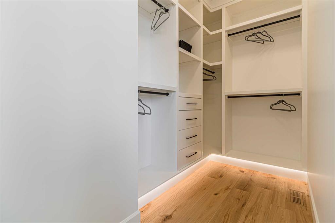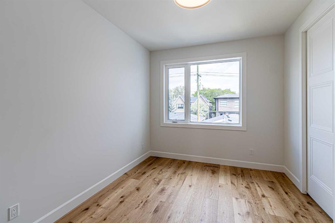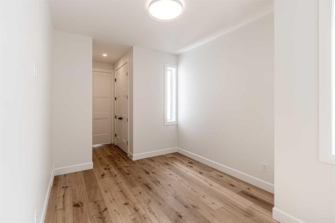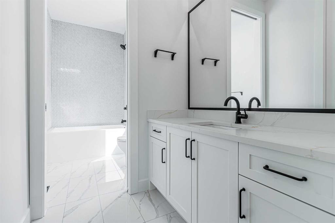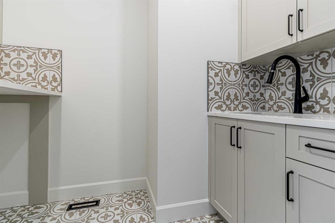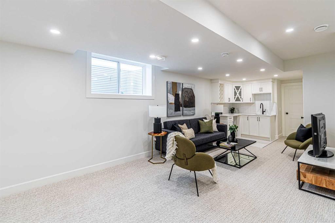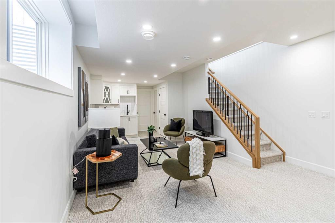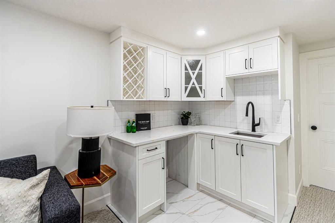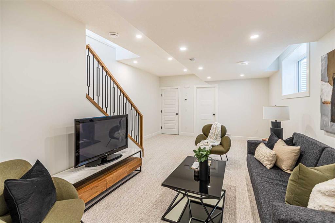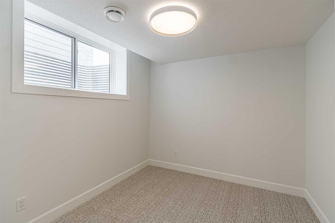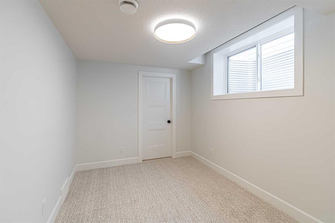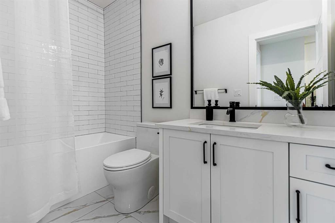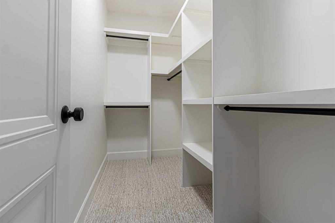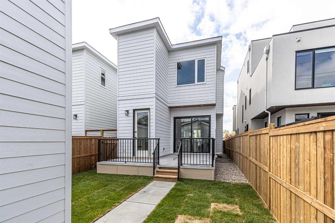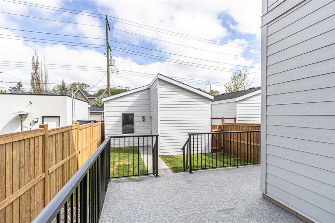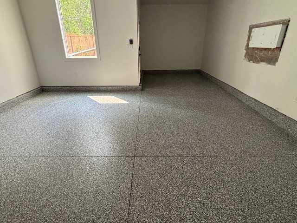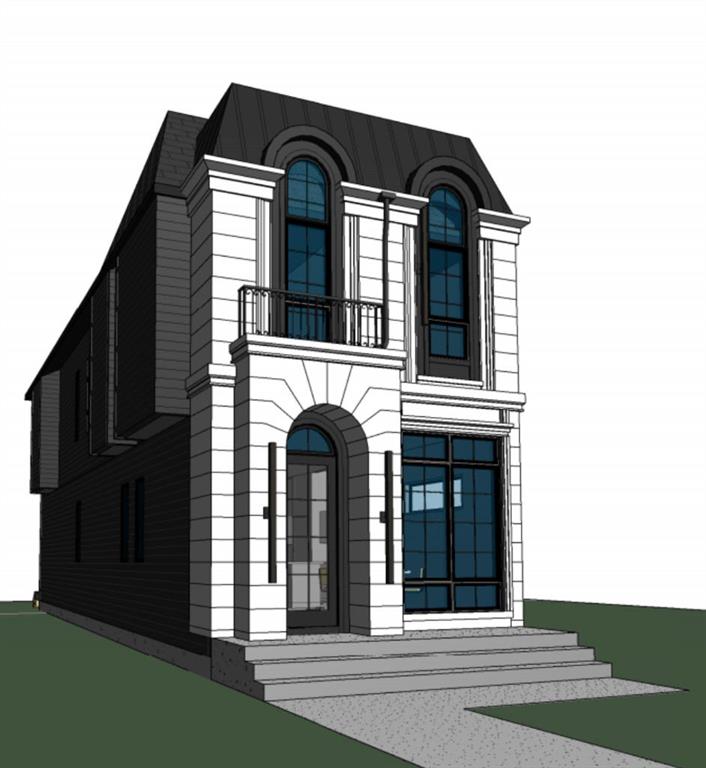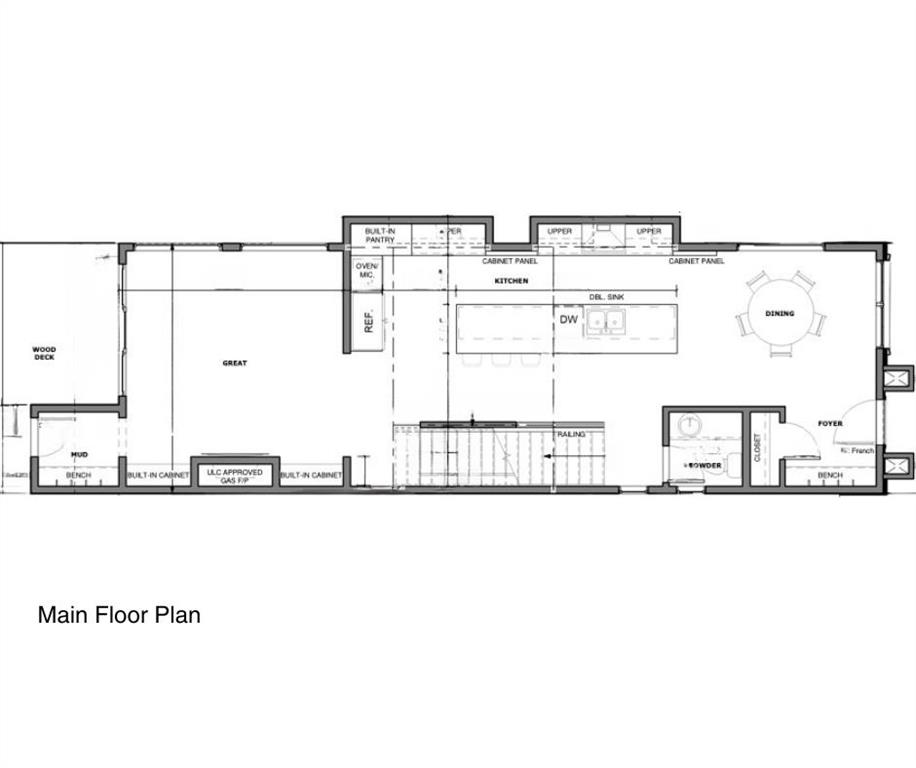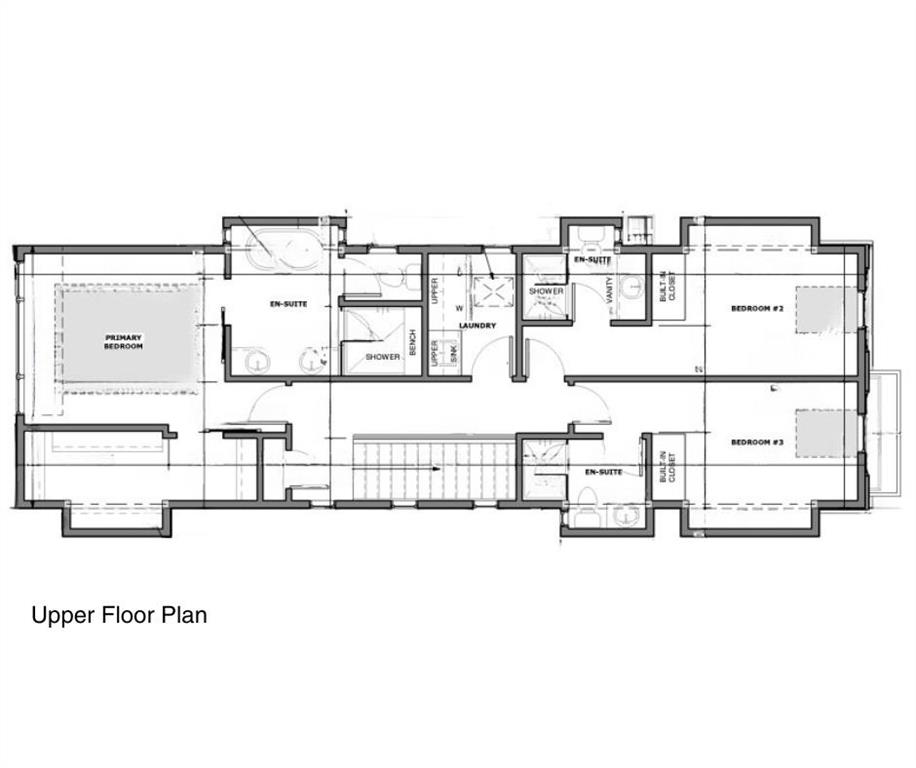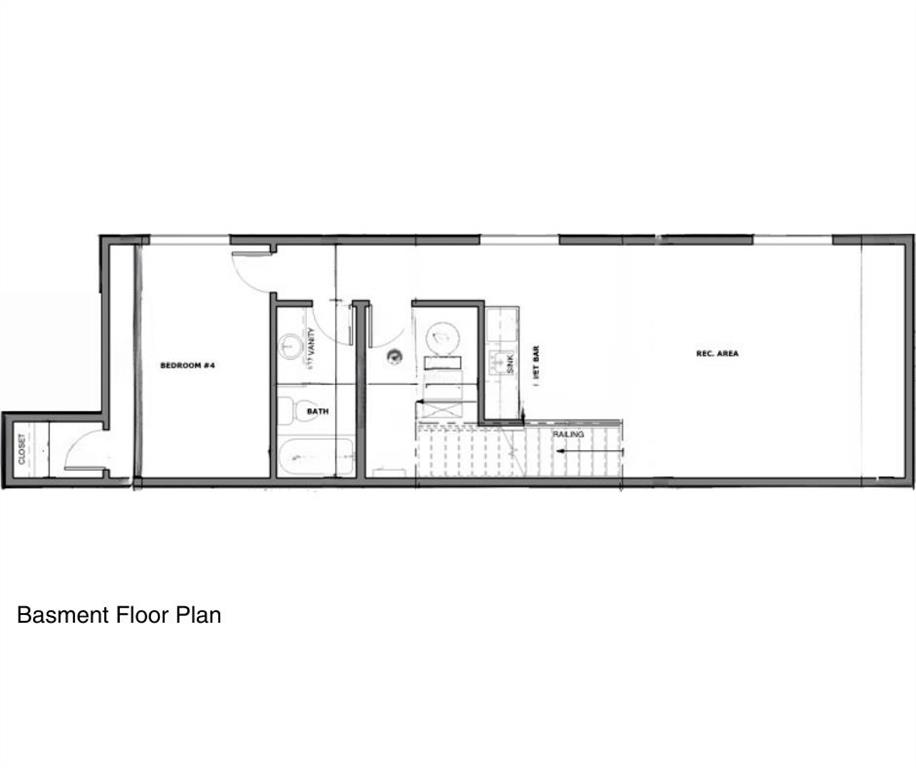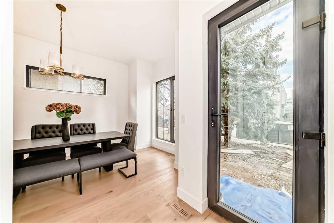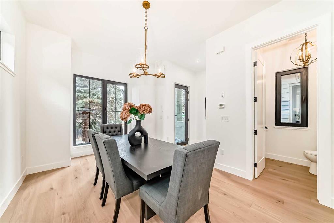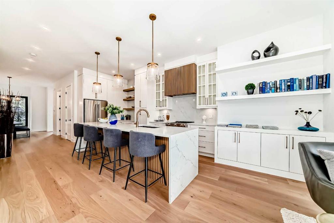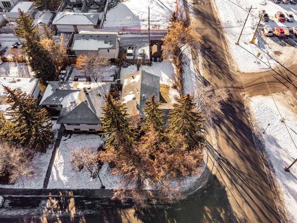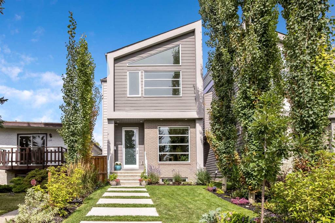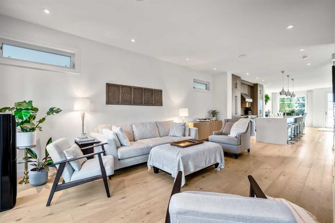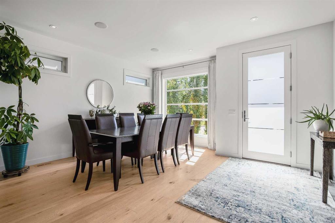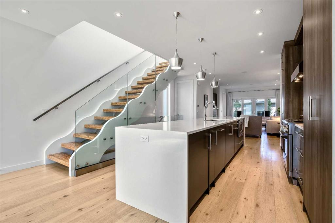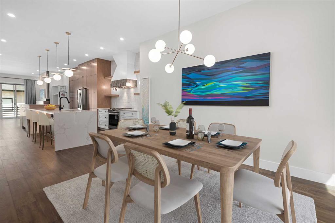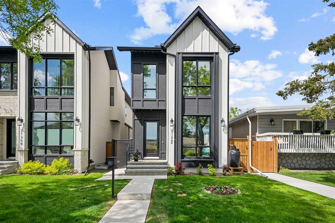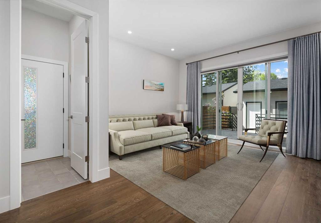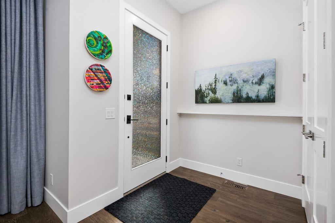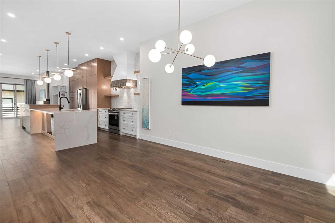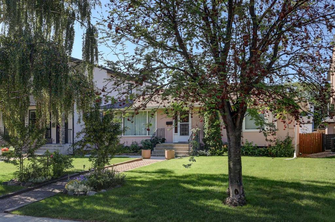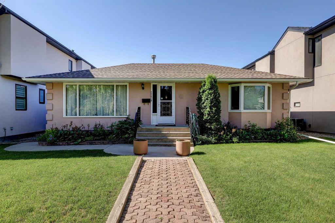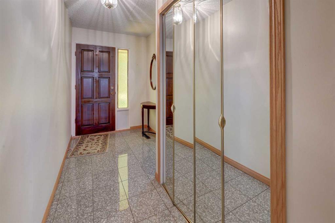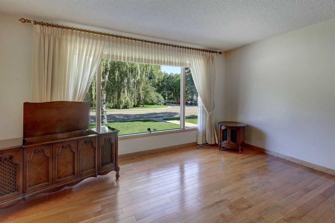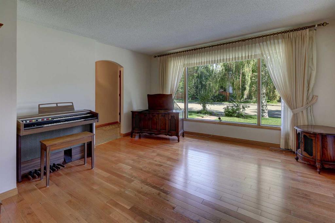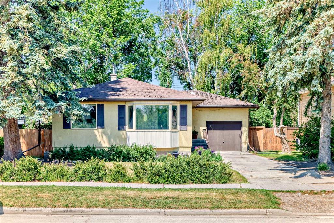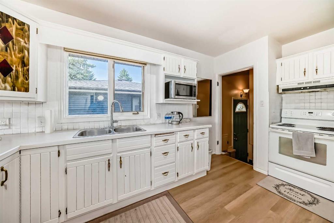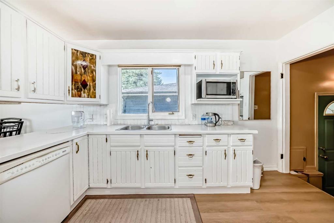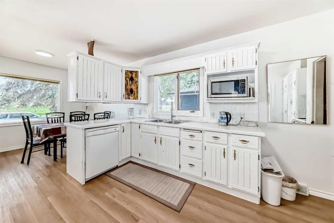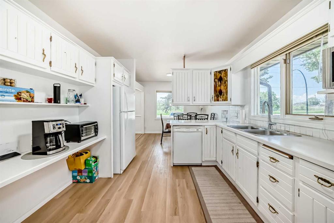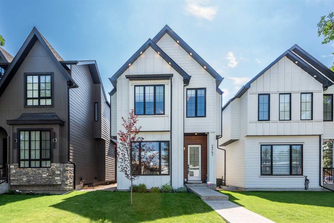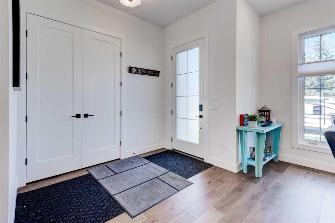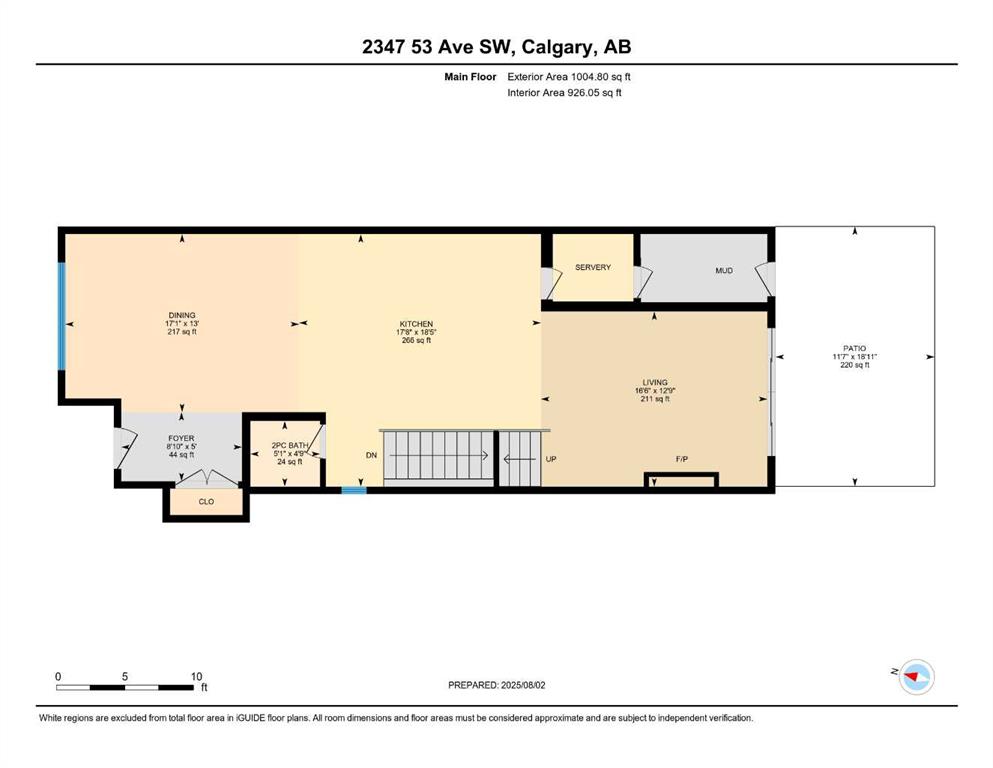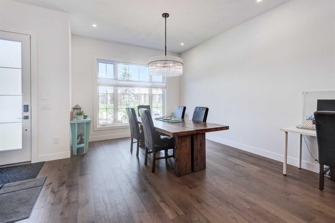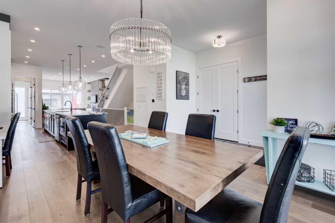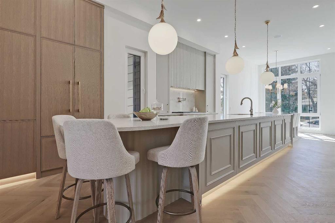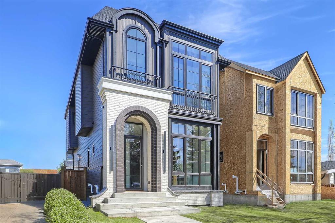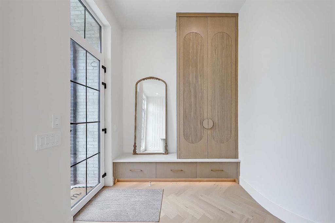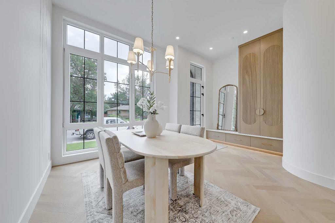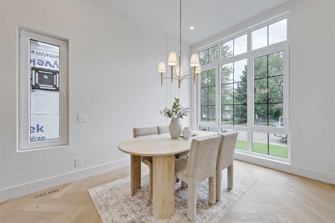1940 50 Avenue SW
Calgary T2T 2w2
MLS® Number: A2245834
$ 1,275,000
5
BEDROOMS
3 + 1
BATHROOMS
1,999
SQUARE FEET
2025
YEAR BUILT
** OPEN HOUSE: Sunday, August 17th 1-3pm and Monday, August 18th 2:30-5:30pm ** Welcome to 1940 50 Avenue SW — a brand new, meticulously crafted 5-bedroom, 3.5-bathroom home by esteemed inner-city builder Palatial Homes Ltd., located in one of Calgary’s most sought-after neighbourhoods. Perfectly positioned across from open green space with a sunny south-facing front yard, this home is a rare blend of luxury, comfort, and convenience. Upon entry, you're welcomed by a bright dining room that opens into a beautifully designed main floor featuring 10-foot ceilings and natural oak herringbone hardwood flooring. The central gourmet kitchen is equipped with porcelain countertops, a full island, full-height cabinetry, and a premium JennAir appliance package, flowing seamlessly into the elegant living room with a brick-accented gas fireplace, custom built-ins, and large sliding patio doors that create a perfect connection for indoor-outdoor living. Step outside to a spacious rear deck and enjoy evenings of entertaining or relaxing in your fully fenced and landscaped backyard. A tiled mudroom and stylish powder room add both function and style to the main level. Upstairs, the primary bedroom is a true retreat with vaulted ceilings, a walk-in closet, and a luxurious spa-inspired ensuite featuring dual porcelain vanities, a freestanding tub, walk-in tiled shower, private toilet, and in-floor heating. Two additional bedrooms share a convenient Jack & Jill bathroom, and a dedicated laundry room completes the upper floor. The fully finished basement offers flexible living with two more bedrooms, a full bathroom, a wet bar, and a generous family room—perfect for hosting, guests, or movie nights. Outside, a triple detached garage with epoxy-coated floors and a stunning exterior finished with brick and Hardie board siding adds curb appeal and lasting durability. Just steps from top-tier amenities like Glenmore Aquatic Centre, Athletic Park, Tennis Dome, Flames Arenas, and excellent schools, this home delivers the best of luxury, location, and lifestyle.
| COMMUNITY | Altadore |
| PROPERTY TYPE | Detached |
| BUILDING TYPE | House |
| STYLE | 2 Storey |
| YEAR BUILT | 2025 |
| SQUARE FOOTAGE | 1,999 |
| BEDROOMS | 5 |
| BATHROOMS | 4.00 |
| BASEMENT | Finished, Full |
| AMENITIES | |
| APPLIANCES | Bar Fridge, Dishwasher, Garage Control(s), Gas Range, Humidifier, Microwave, Range Hood, Refrigerator, Washer/Dryer |
| COOLING | Rough-In |
| FIREPLACE | Gas |
| FLOORING | Carpet, Ceramic Tile, Hardwood |
| HEATING | In Floor, Forced Air |
| LAUNDRY | Upper Level |
| LOT FEATURES | Back Lane, Back Yard, Landscaped, Rectangular Lot, Street Lighting |
| PARKING | Triple Garage Detached |
| RESTRICTIONS | None Known |
| ROOF | Asphalt Shingle |
| TITLE | Fee Simple |
| BROKER | eXp Realty |
| ROOMS | DIMENSIONS (m) | LEVEL |
|---|---|---|
| Game Room | 25`2" x 10`10" | Basement |
| Bedroom | 10`0" x 8`9" | Basement |
| Bedroom | 12`7" x 8`9" | Basement |
| 4pc Bathroom | 9`6" x 4`11" | Basement |
| Furnace/Utility Room | 12`8" x 4`11" | Basement |
| Living Room | 13`11" x 13`10" | Main |
| Kitchen | 22`1" x 11`5" | Main |
| Dining Room | 17`2" x 10`4" | Main |
| 2pc Bathroom | 5`1" x 4`9" | Main |
| Bedroom - Primary | 13`11" x 10`4" | Upper |
| Bedroom | 13`8" x 7`5" | Upper |
| Bedroom | 11`9" x 9`8" | Upper |
| 4pc Bathroom | 13`0" x 5`10" | Upper |
| 5pc Ensuite bath | 15`3" x 7`6" | Upper |
| Laundry | 9`1" x 5`5" | Upper |

