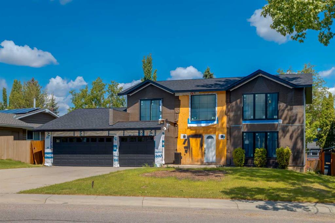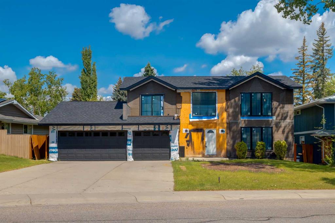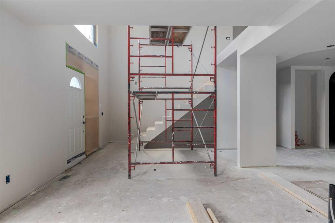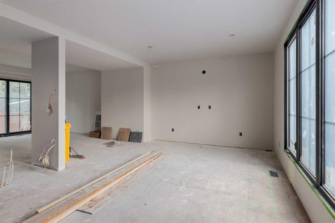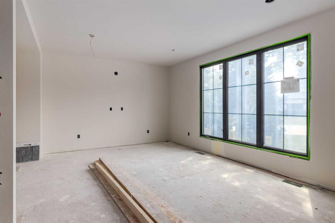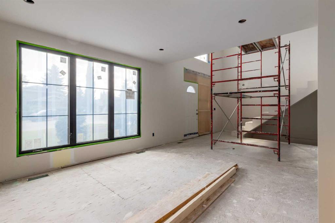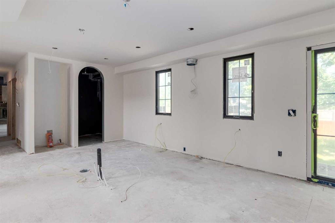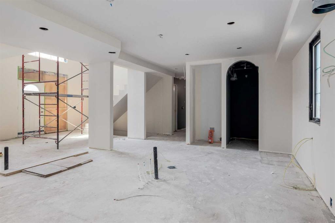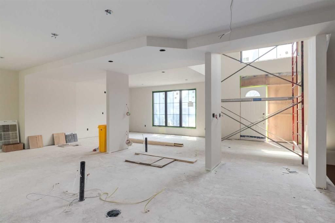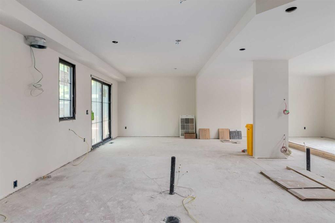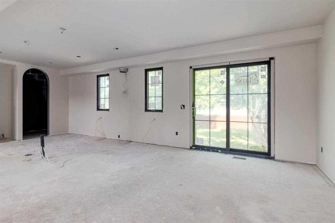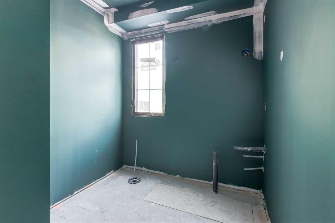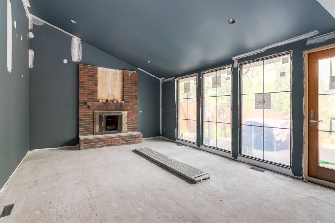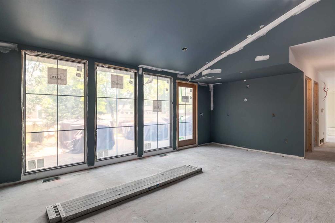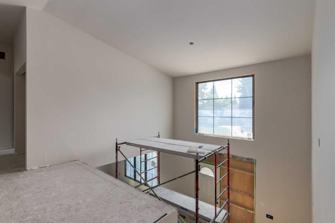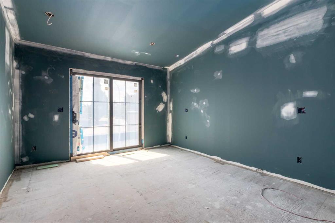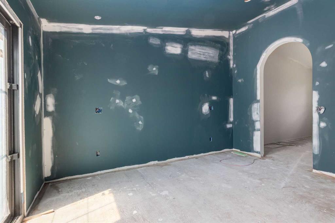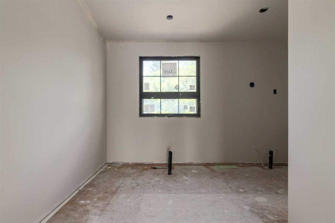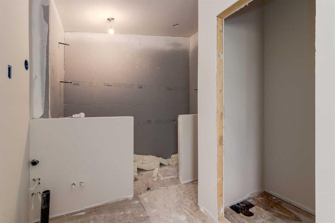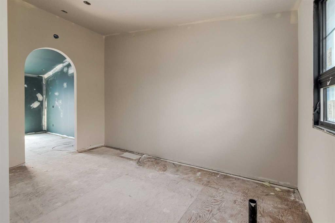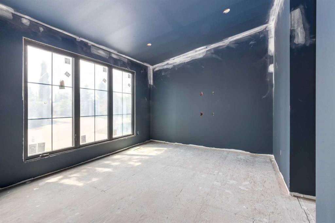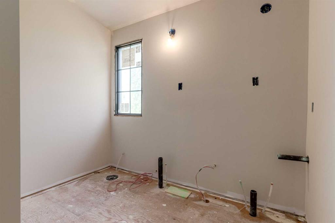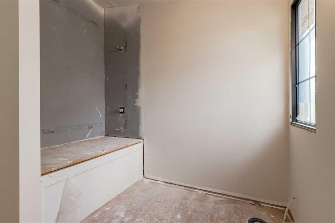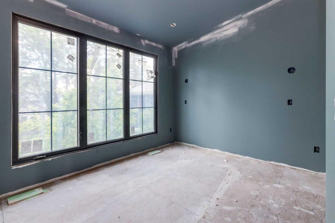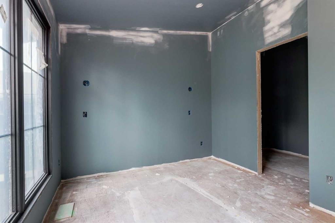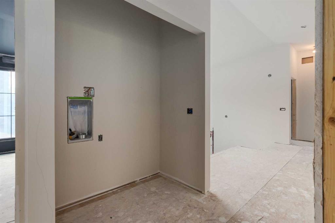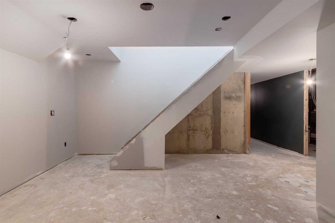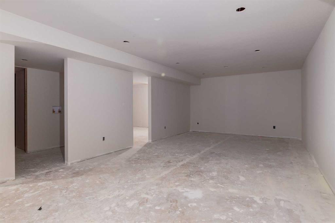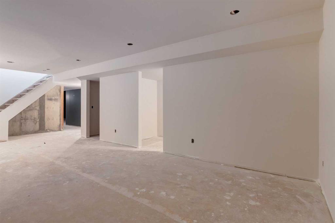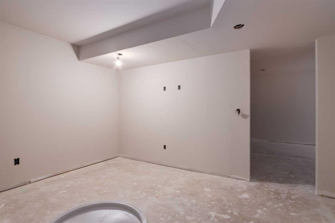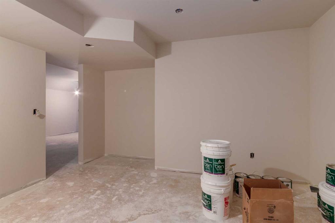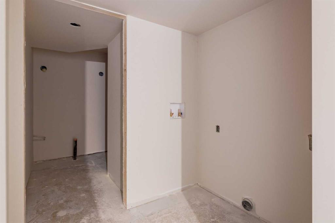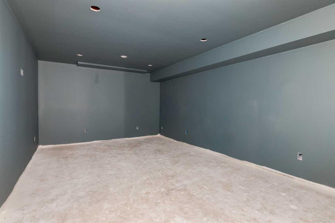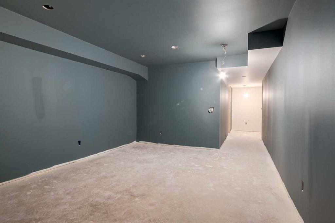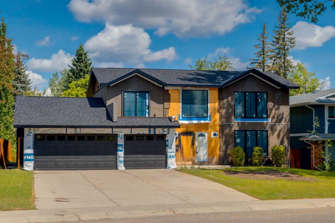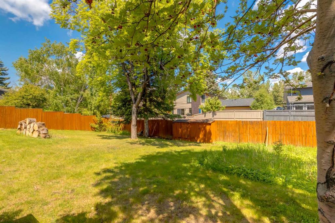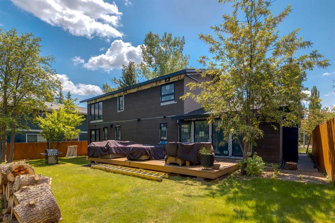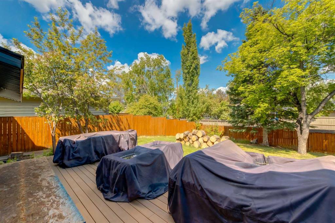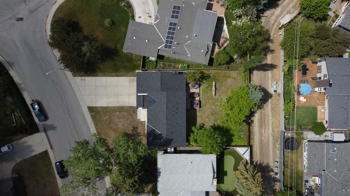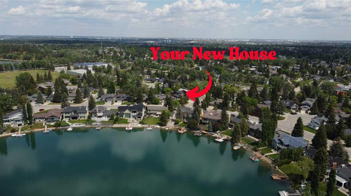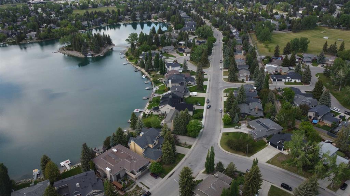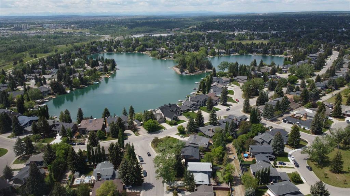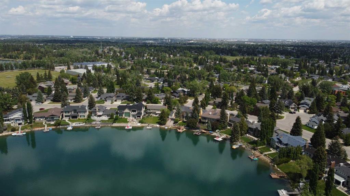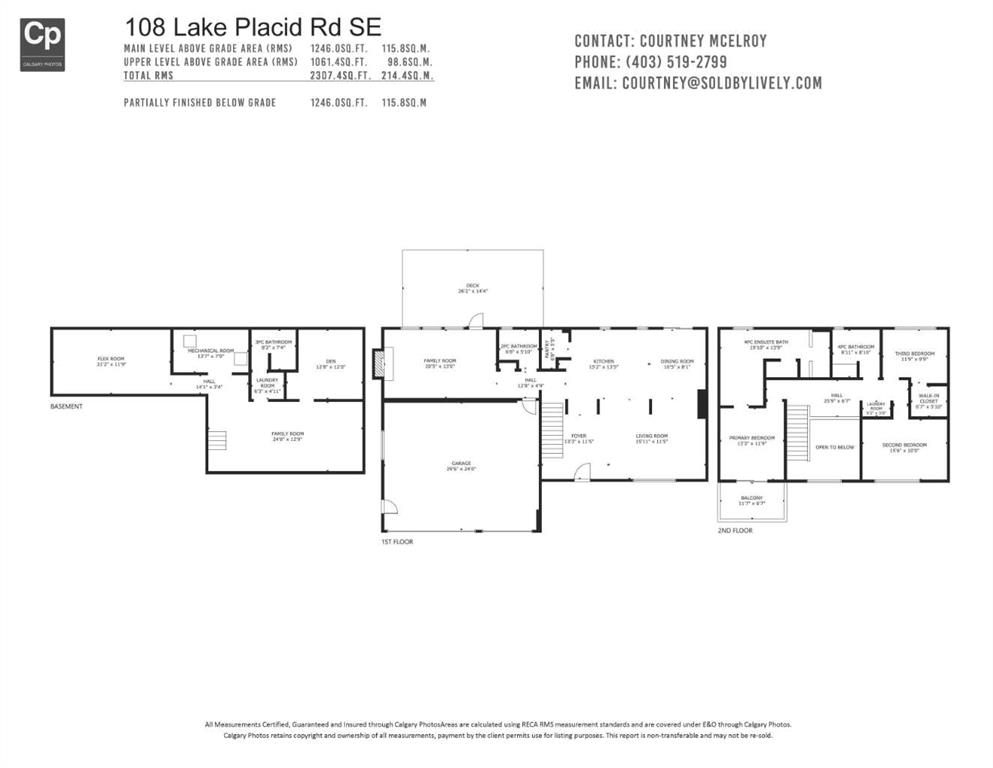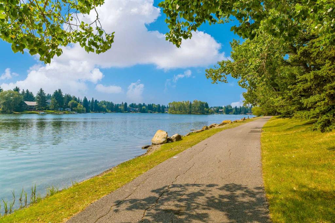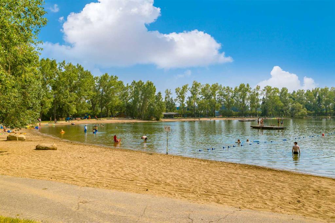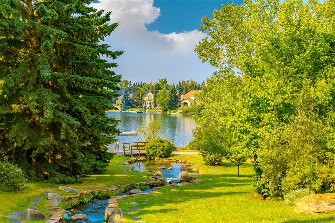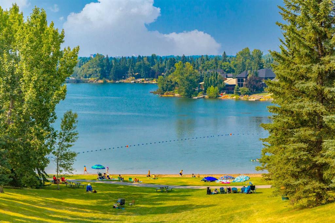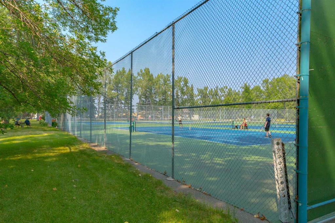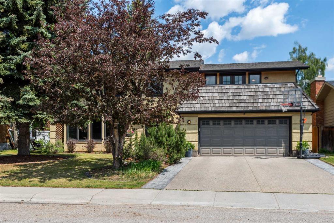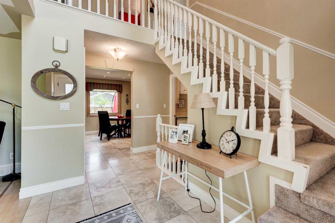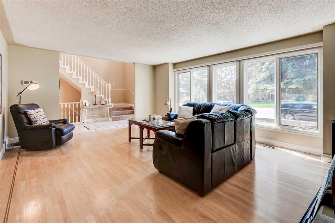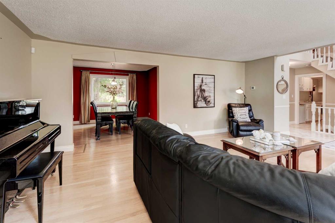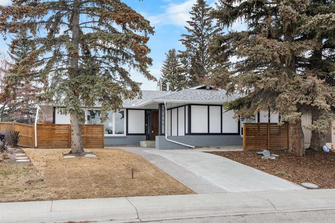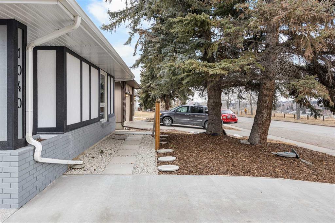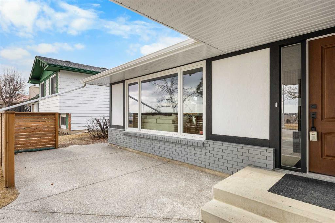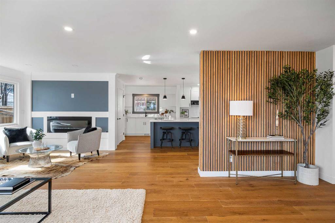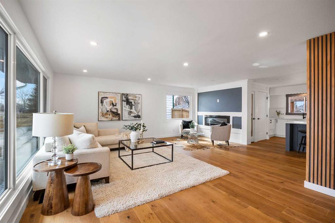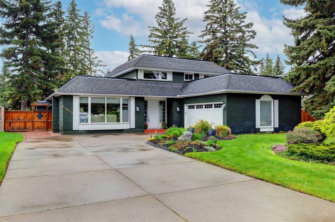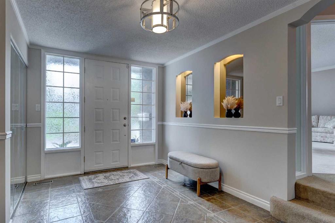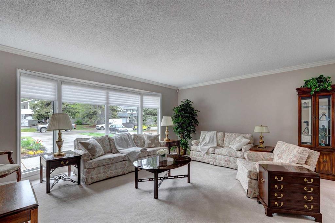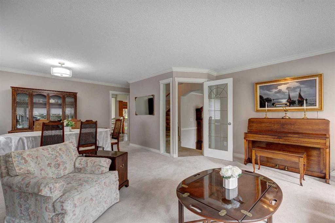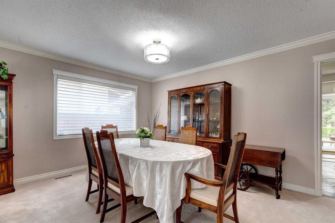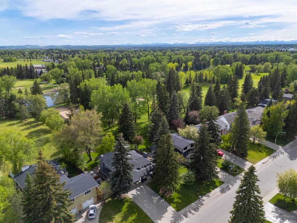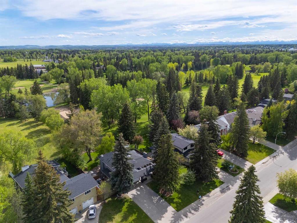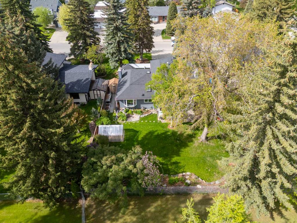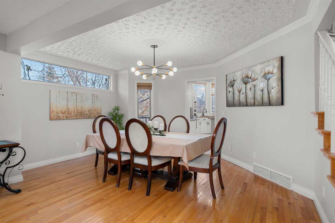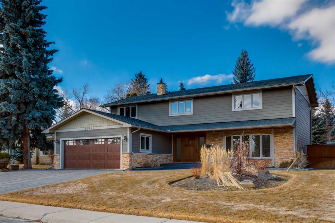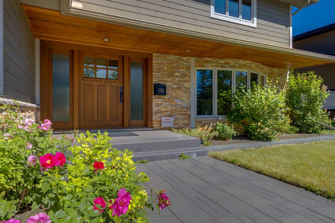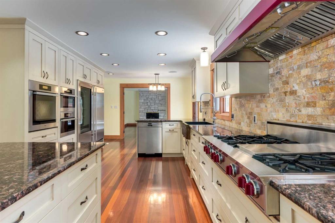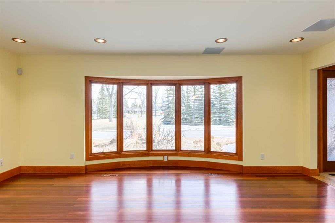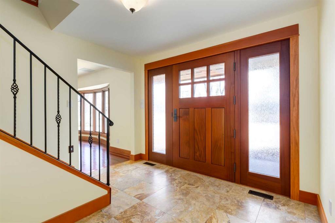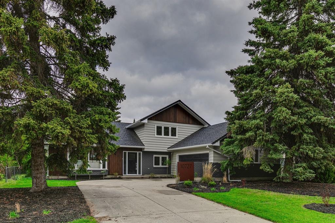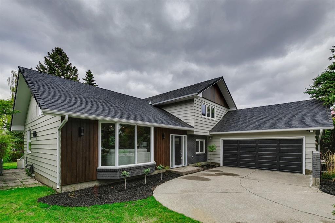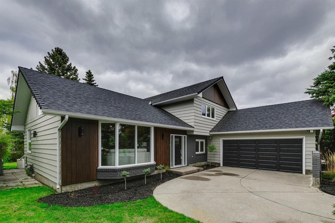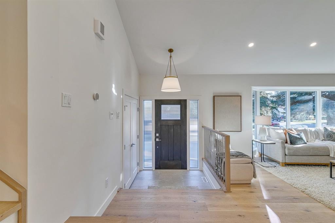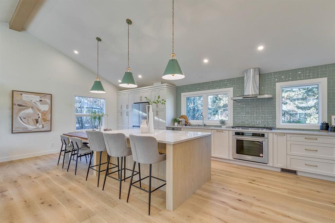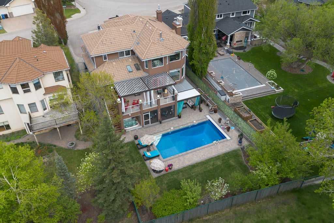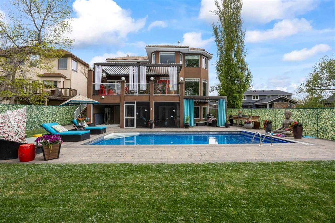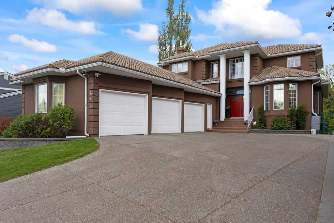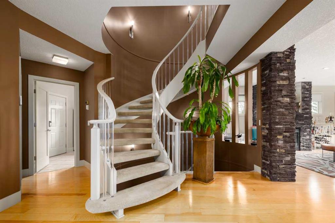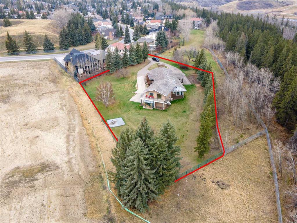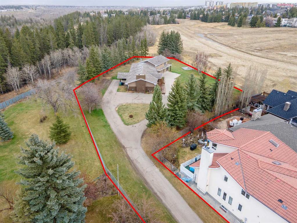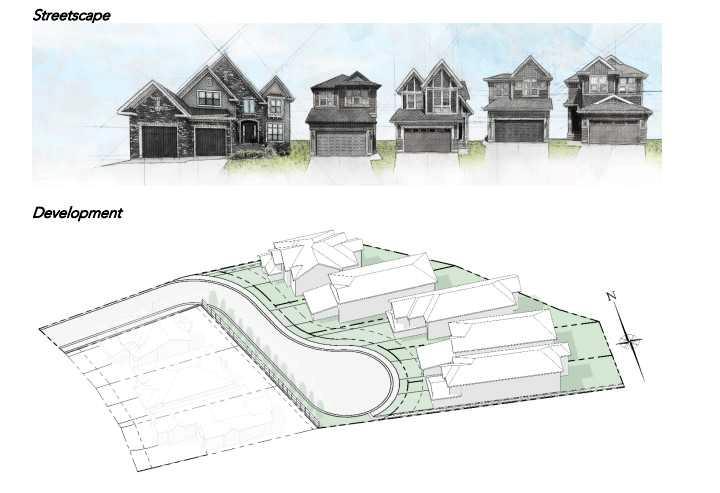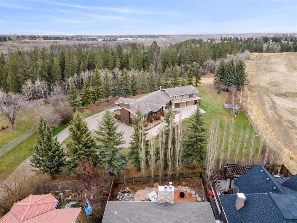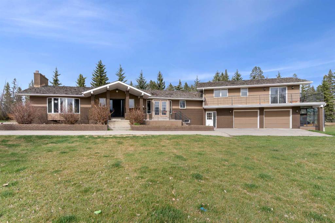108 Lake Placid Road SE
Calgary T2j 4C5
MLS® Number: A2228574
$ 1,500,000
3
BEDROOMS
3 + 0
BATHROOMS
1976
YEAR BUILT
*Visit the Multimedia Link for Full Video Walkthough* Welcome to the exclusive community of Lake Bonavista Estates, where lifestyle meets opportunity. Nestled on a quiet, tree-lined street, this rare two-owner home is a blank canvas awaiting your personal touch. Sitting on a generous 9,558 sq ft lot, the property offers endless possibilities for customization in one of Calgary’s most sought-after lake communities. This estate home has been professionally taken back to the studs and brought back to 'first coat of paint' stage —allowing you to move forward with confidence knowing that the essential systems are brand new and top-of-the-line, including: New electrical system New roof & high-performance windows High-end plumbing and heating systems Instant hot water & high-efficiency tankless water heater Energy-efficient furnaces Spray foam insulation throughout walls for maximum comfort & efficiency Low environmental impact upgrades Composite deck for maintenance-free outdoor living Enjoy year-round access to the private lake, where you can swim, boat, fish, barbecue, and skate—all just steps from your front door. This is more than a home—it’s a four-season lifestyle. Located close to all levels of top-rated schools, Maple Ridge Golf Course, Fish Creek Park, Southcentre Mall, and countless parks and amenities, this property offers the perfect blend of luxury, location, and lifestyle for a growing family. Don’t miss your chance to own a fully modernized home in one of Calgary’s most coveted communities—Lake Bonavista Estates!
| COMMUNITY | Lake Bonavista |
| PROPERTY TYPE | Detached |
| BUILDING TYPE | House |
| STYLE | 2 Storey |
| YEAR BUILT | 1976 |
| SQUARE FOOTAGE | 2,307 |
| BEDROOMS | 3 |
| BATHROOMS | 3.00 |
| BASEMENT | Full, Unfinished |
| AMENITIES | |
| APPLIANCES | Gas Stove, Tankless Water Heater |
| COOLING | None |
| FIREPLACE | Family Room, Wood Burning |
| FLOORING | Other |
| HEATING | Forced Air, Heat Pump |
| LAUNDRY | None |
| LOT FEATURES | Back Lane, Back Yard, Front Yard, Landscaped, Lawn, Many Trees, Native Plants, Rectangular Lot |
| PARKING | Triple Garage Attached |
| RESTRICTIONS | None Known |
| ROOF | Asphalt Shingle |
| TITLE | Fee Simple |
| BROKER | Grassroots Realty Group |
| ROOMS | DIMENSIONS (m) | LEVEL |
|---|---|---|
| Family Room | 21`2" x 11`9" | Lower |
| Flex Space | 24`8" x 12`9" | Lower |
| Den | 12`8" x 12`0" | Lower |
| 3pc Bathroom | 8`2" x 7`4" | Lower |
| Laundry | 6`3" x 4`11" | Lower |
| Kitchen | 15`2" x 13`5" | Main |
| Living Room | 15`11" x 11`5" | Main |
| Dining Room | 10`5" x 8`1" | Main |
| Family Room | 20`5" x 13`0" | Main |
| Bedroom - Primary | 13`3" x 11`9" | Upper |
| 5pc Ensuite bath | 19`10" x 13`9" | Upper |
| Bedroom | 15`6" x 10`10" | Upper |
| Bedroom | 11`9" x 9`9" | Upper |
| Walk-In Closet | 6`7" x 5`10" | Upper |
| 4pc Bathroom | 8`11" x 8`10" | Upper |
| Laundry | 5`2" x 3`0" | Upper |

