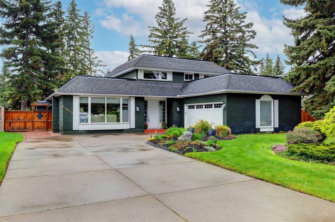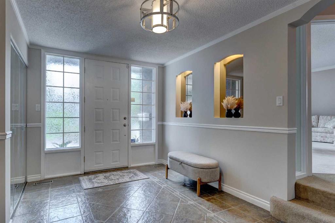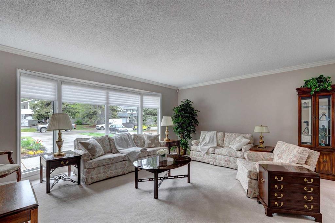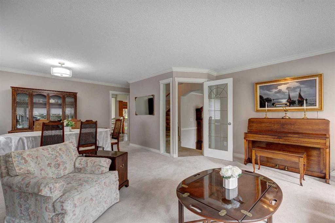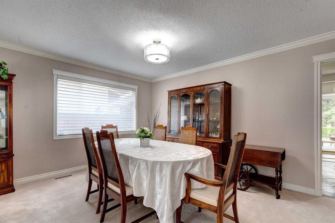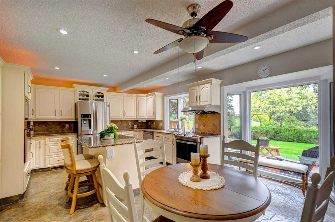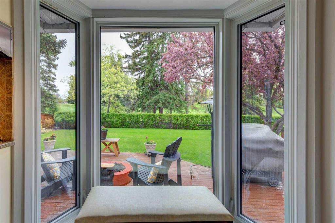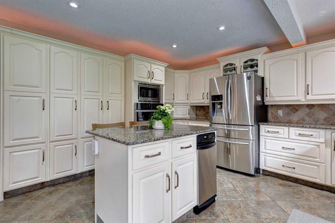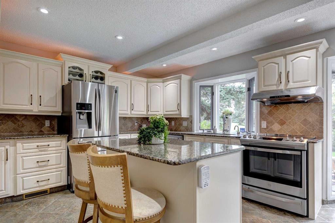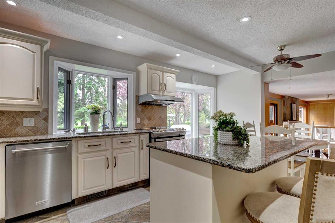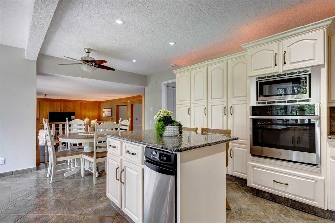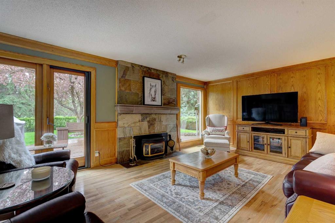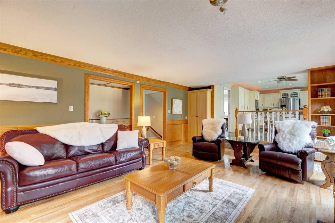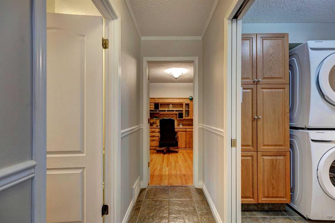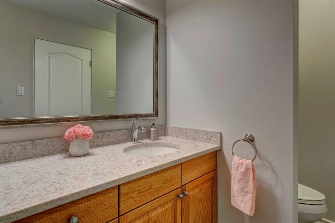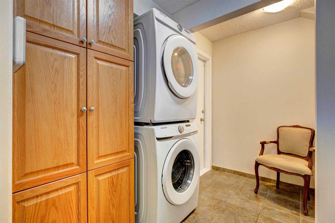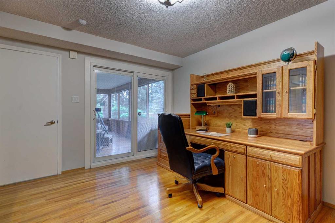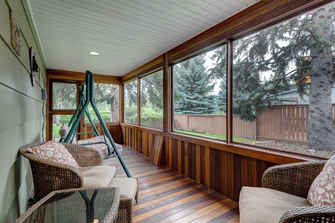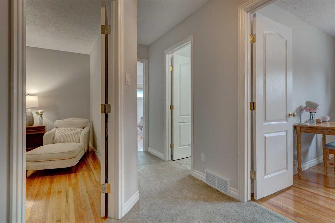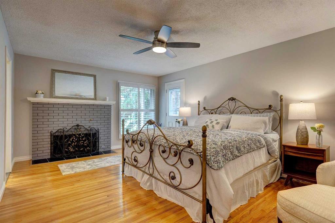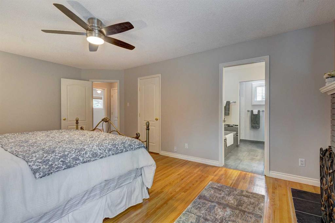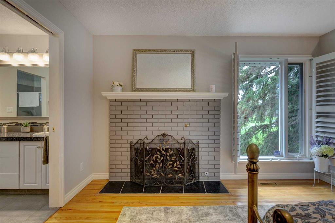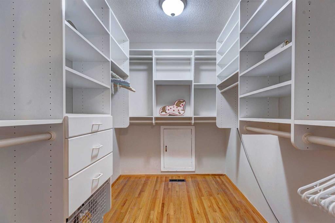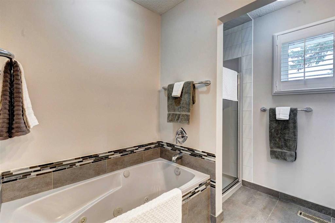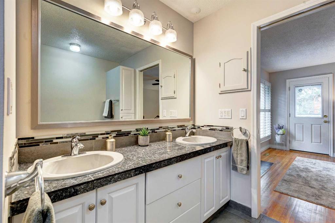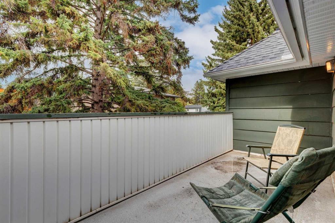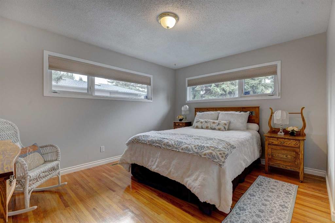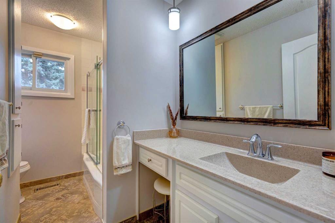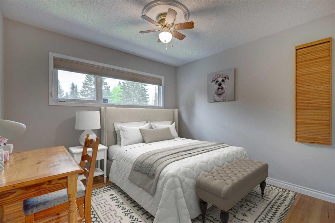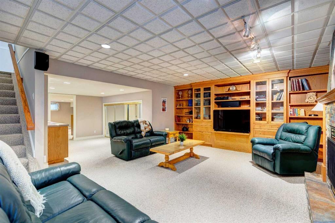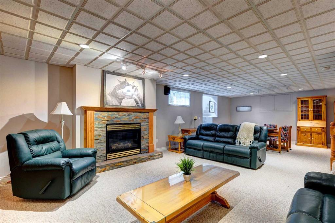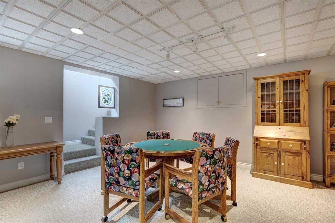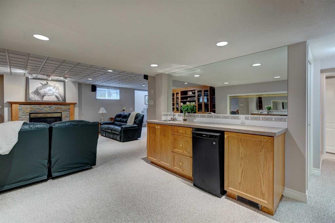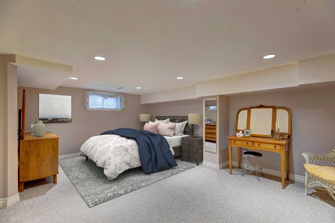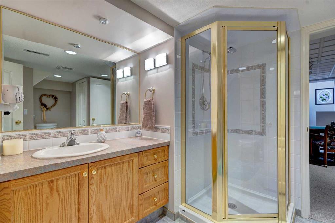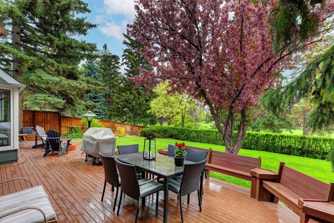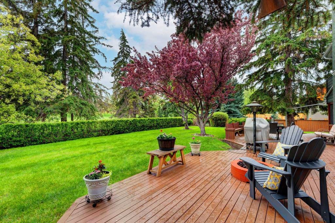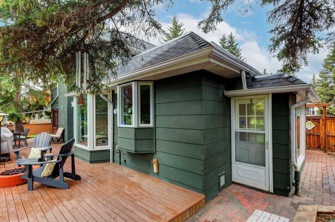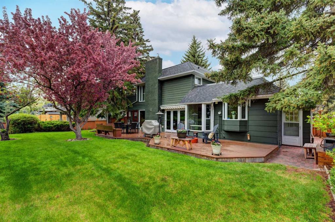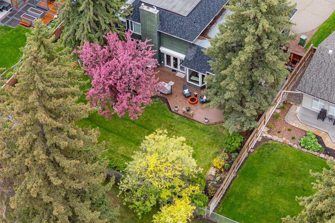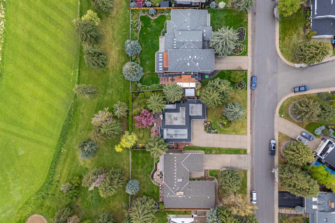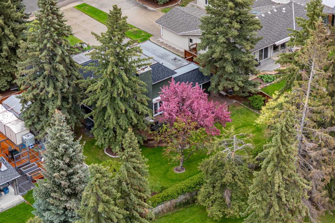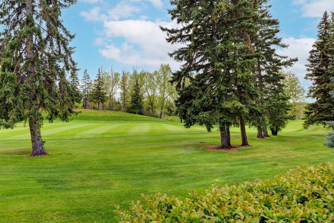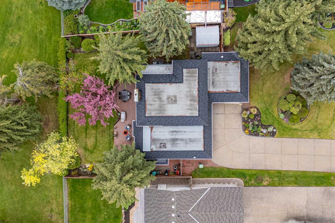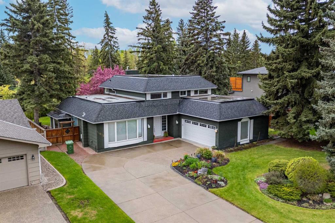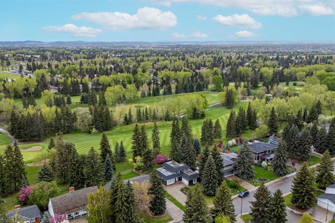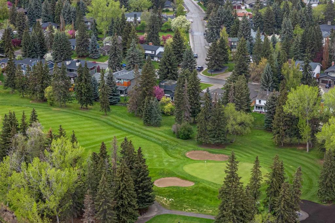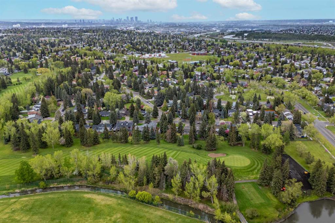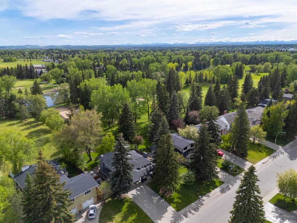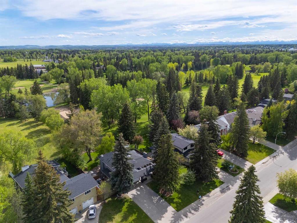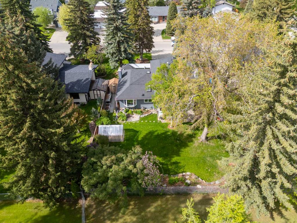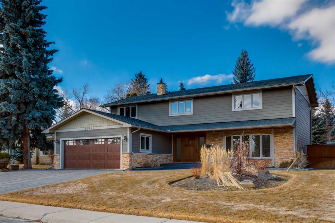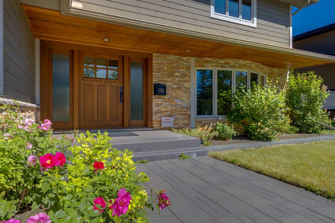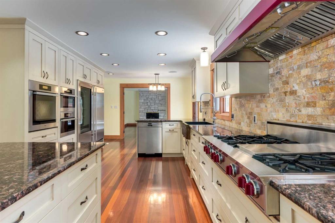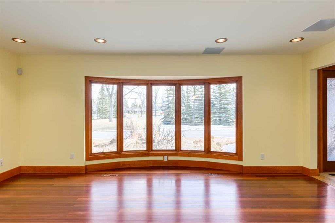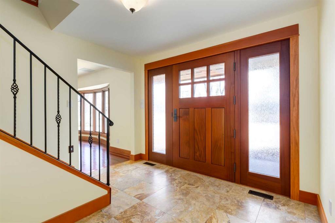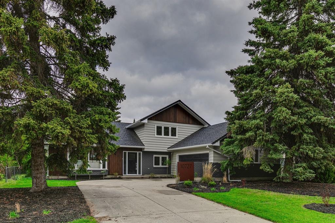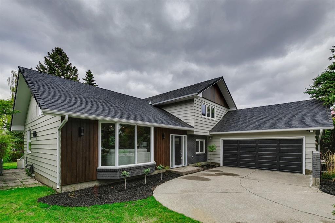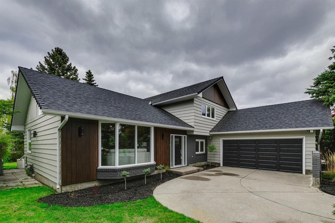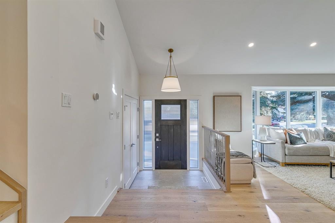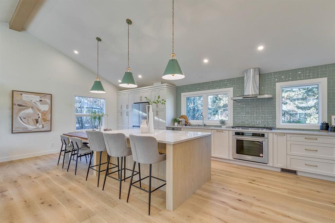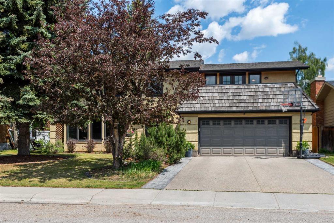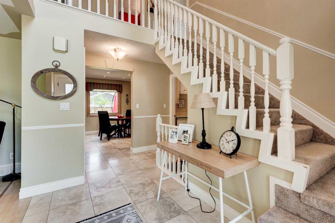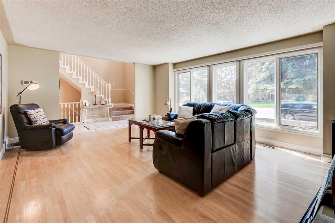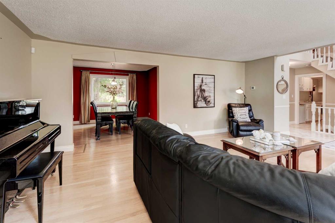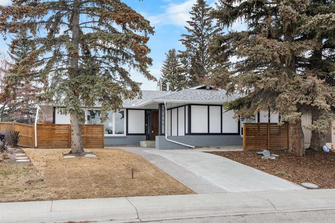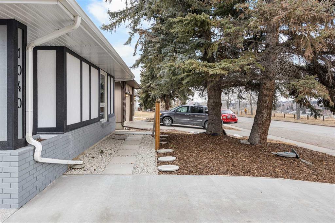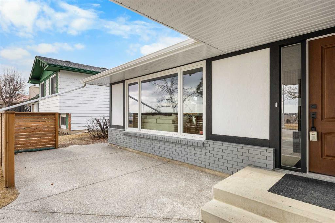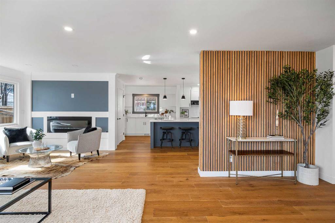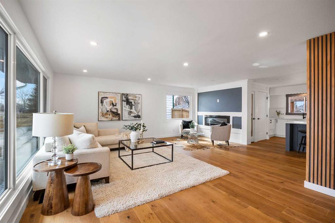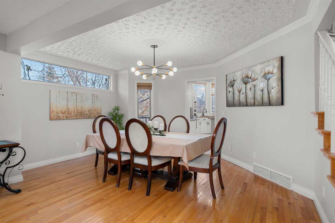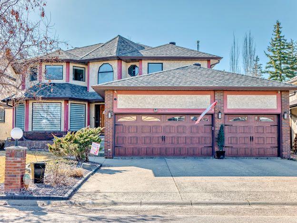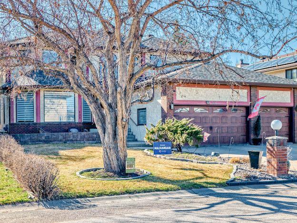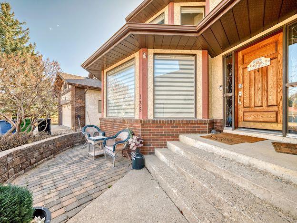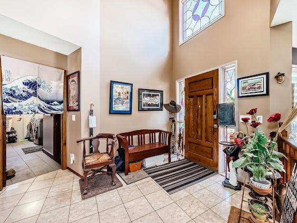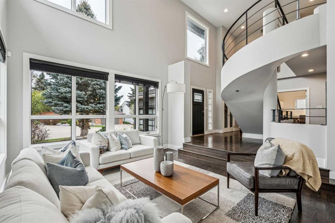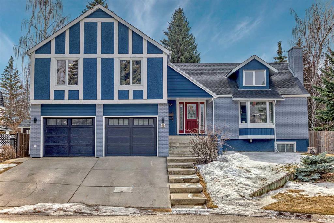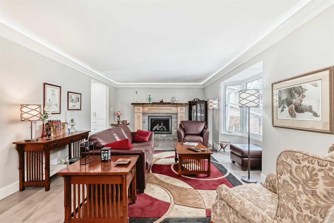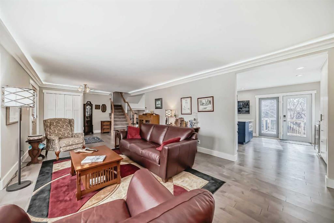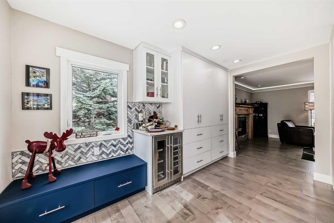11003 Willowfern Drive SE
Calgary T2J1R6
MLS® Number: A2223043
$ 1,489,000
4
BEDROOMS
3 + 1
BATHROOMS
1967
YEAR BUILT
This stunning home with over 3922sq ft of living space is nestled in an exclusive, tranquil neighborhood, offering both privacy & luxury. Set against the backdrop of a picturesque golf course, the property exudes a beautiful combination of cozy elegance, meticulously landscaped & breathtaking views. Just 15 mins outside of downtown & with easy access to major routes, the property boasts stunning curb appeal, presenting an oversized driveway with space for many vehicles. An attached double car garage sides onto the home & includes a work bench, window, floor tiles, & storage solutions. Step into the spacious foyer offering a warm welcome with elegant tile flooring & fresh, modern paint. There's an open-concept living & dining room featuring plush white carpeting & Hunter Douglas blinds. Find the stylish, recently renovated kitchen boasts elegant off-white painted oak cabinets, complemented by granite countertops, a modern tile backsplash, sleek hardware, & stainless steel appliances. It's well lit with pot lighting, chandelier & fan combination + above cabinet lighting. The bay window in the spacious kitchen provides a beautiful view of the golf course. Step into the sunken family room which boasts classic hardwood floors, custom-built cabinetry & a central gas fireplace. The open concept design seamlessly connects the family room to the kitchen. Enjoy breathtaking golf course views from both the kitchen & the family room, where floor-to-ceiling windows offer stunning panoramic vistas. Tucked away is a 2pc powder room on the main floor that has been newly painted. There's also a versatile bedroom/office featuring hardwood floors, large closet, modern tones & opens to a tranquil screened-in veranda. Conveniently located laundry room is equipped with a H.E. front-loading washer & dryer + direct access to the attached garage. Upstairs you'll be impressed with the spacious master bedroom encompassing a custom-fitted walk-in closet, warm hardwood flooring & private access to an upper deck to enjoy the quiet & soak in the afternoon sun. Relax in the beautiful master suite while basking in the warmth of the fireplace, overlooking a picturesque & well manicured golf course. The ensuite master bath features a stylish color palette, 2 sinks with a granite countertop, a relaxing tub, a separate shower, & contemporary tile flooring. Full bath & two more bedrooms that offer blackout blinds, hardwood flooring, & soft neutral paint perfects the upper level. Head down to the fully finished basement encompassing a family room, games area, wet bar, large 4th bedroom & a full bathroom + direct access to the backyard thru a separate walk-up entrance. Shingles replaced 7yrs ago. Coveted backyard includes freshly stained teak wood deck, built-in benches, a gas-burning lamp, a firepit & gas line hookup. The S.W. exterior of the home is improved with durable Hardie board siding. Massive flat lot spanning 0.28 acres with meticulously manicured lawn accented with shrubs, trees & flowerbeds.
| COMMUNITY | Willow Park |
| PROPERTY TYPE | Detached |
| BUILDING TYPE | House |
| STYLE | 2 Storey Split |
| YEAR BUILT | 1967 |
| SQUARE FOOTAGE | 2,584 |
| BEDROOMS | 4 |
| BATHROOMS | 4.00 |
| BASEMENT | Finished, Full, Walk-Up To Grade |
| AMENITIES | |
| APPLIANCES | Bar Fridge, Built-In Oven, Dishwasher, Dryer, Electric Cooktop, Microwave, Range Hood, Refrigerator, Trash Compactor, Washer, Water Softener, Window Coverings |
| COOLING | Other |
| FIREPLACE | Basement, Family Room, Mantle, Primary Bedroom, Wood Burning |
| FLOORING | Carpet, Ceramic Tile, Hardwood |
| HEATING | Forced Air |
| LAUNDRY | Main Level |
| LOT FEATURES | Back Yard, Front Yard, Landscaped, Lawn, On Golf Course, Treed |
| PARKING | Additional Parking, Double Garage Attached, Driveway, Garage Faces Side |
| RESTRICTIONS | Utility Right Of Way |
| ROOF | Asphalt Shingle |
| TITLE | Fee Simple |
| BROKER | RE/MAX First |
| ROOMS | DIMENSIONS (m) | LEVEL |
|---|---|---|
| Game Room | 27`4" x 32`0" | Basement |
| 3pc Bathroom | 9`1" x 13`9" | Basement |
| Bedroom | 18`11" x 13`5" | Basement |
| Living Room | 18`0" x 14`0" | Main |
| Dining Room | 15`8" x 10`9" | Main |
| Kitchen | 11`6" x 14`7" | Main |
| Dinette | 7`7" x 15`3" | Main |
| Family Room | 22`4" x 14`11" | Main |
| 2pc Bathroom | 8`6" x 5`6" | Main |
| Office | 11`1" x 13`8" | Main |
| Laundry | 6`6" x 5`4" | Main |
| Bedroom - Primary | 12`8" x 18`5" | Upper |
| 5pc Ensuite bath | 9`4" x 8`3" | Upper |
| Walk-In Closet | 9`4" x 6`4" | Upper |
| Bedroom | 11`0" x 13`8" | Upper |
| 4pc Bathroom | 7`3" x 10`1" | Upper |
| Bedroom | 10`6" x 10`1" | Upper |

