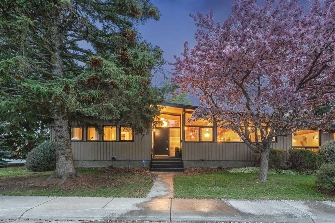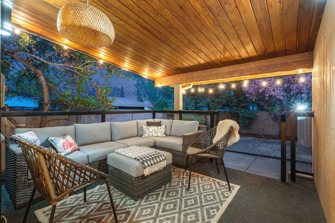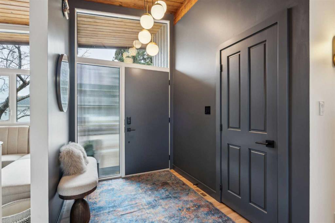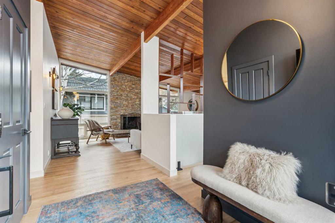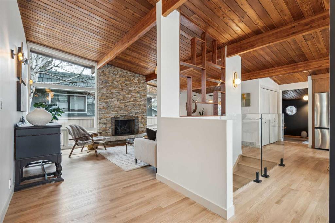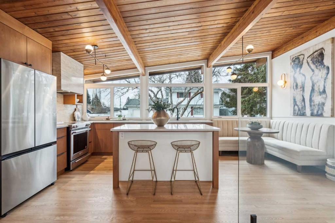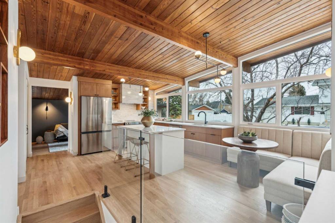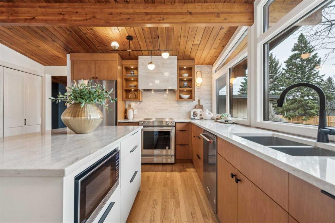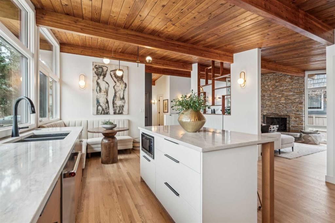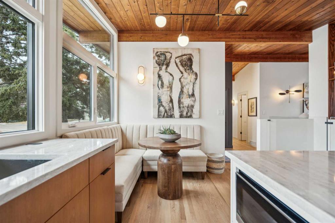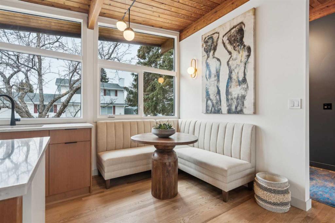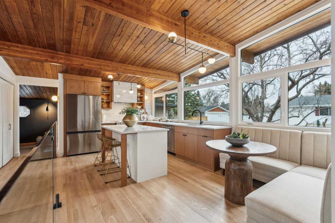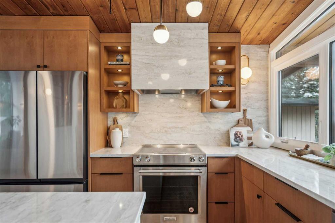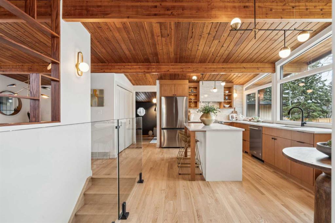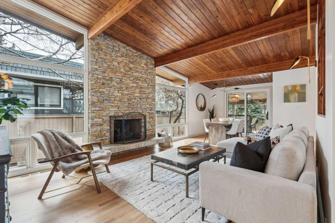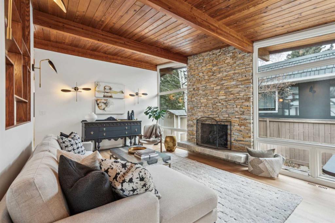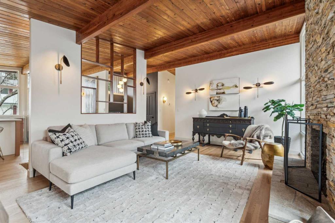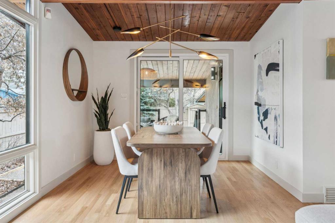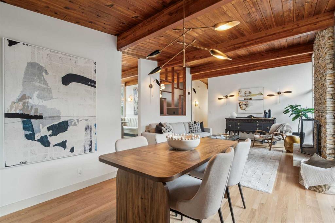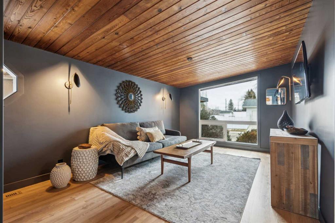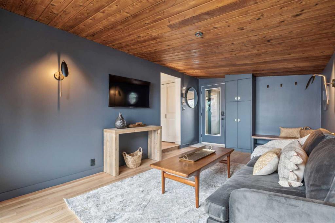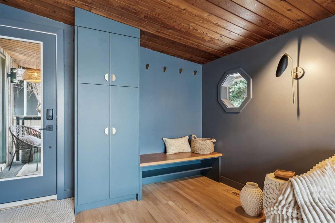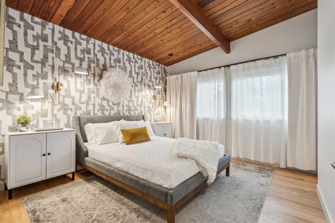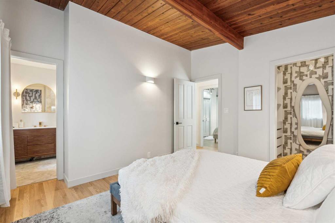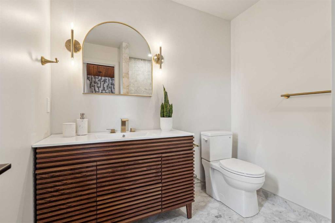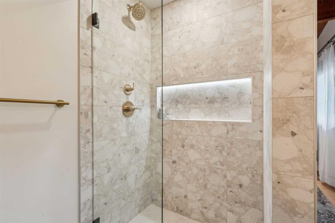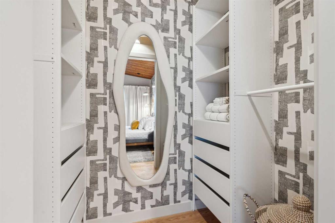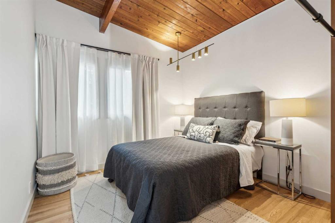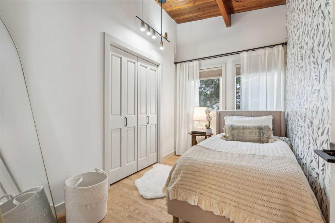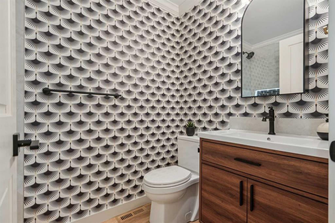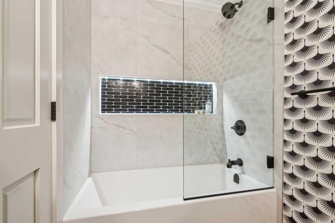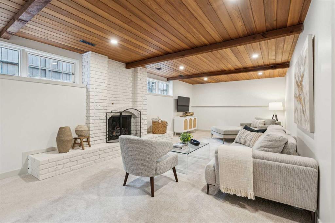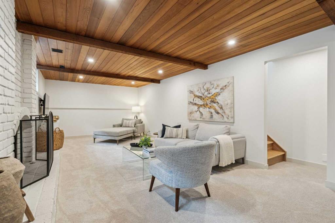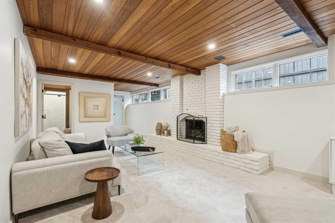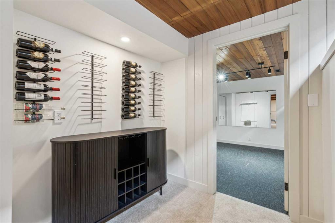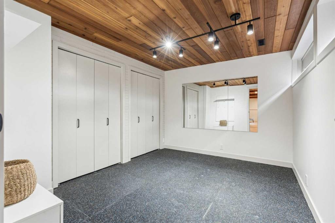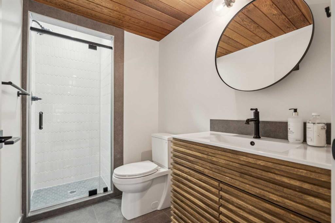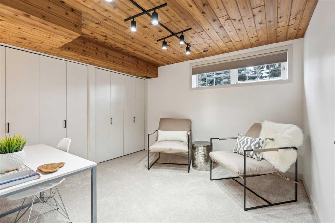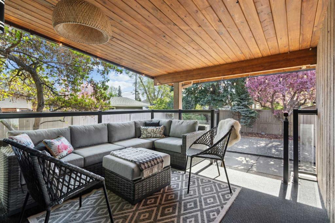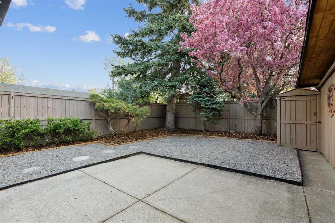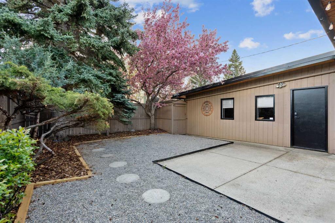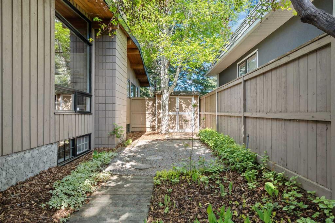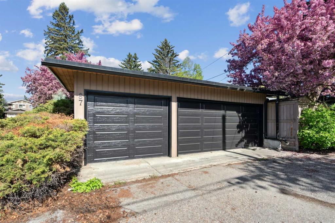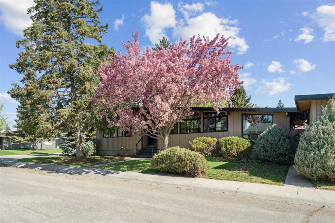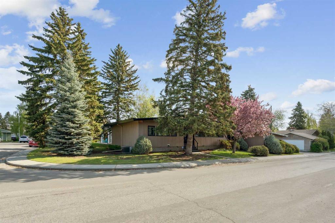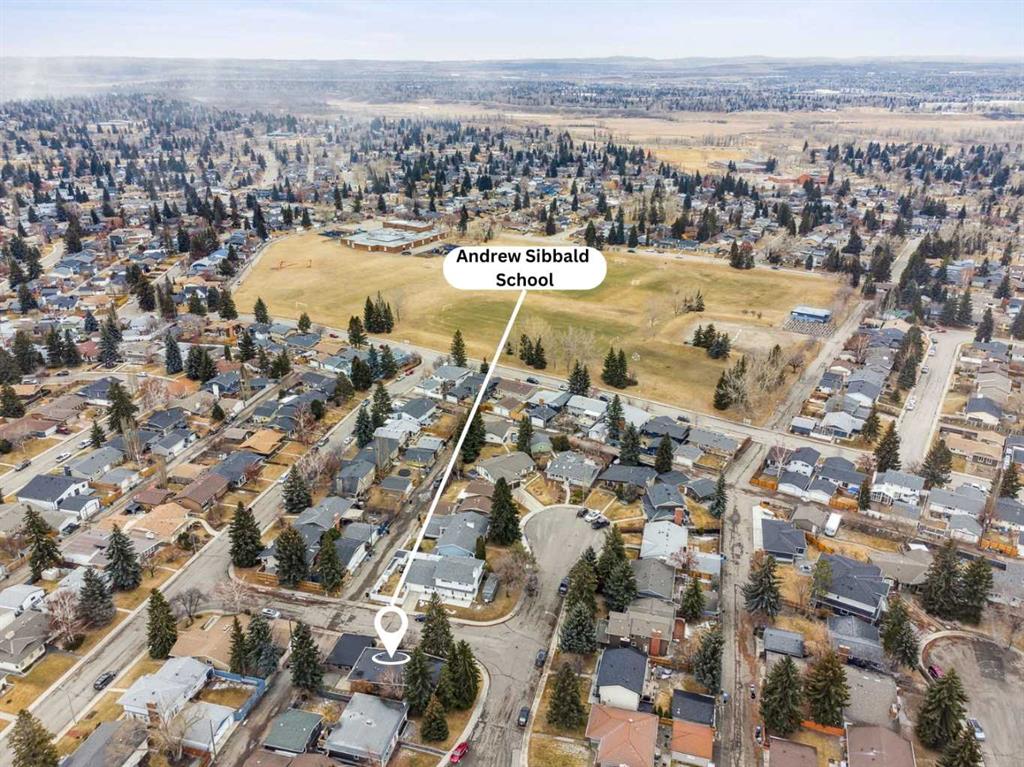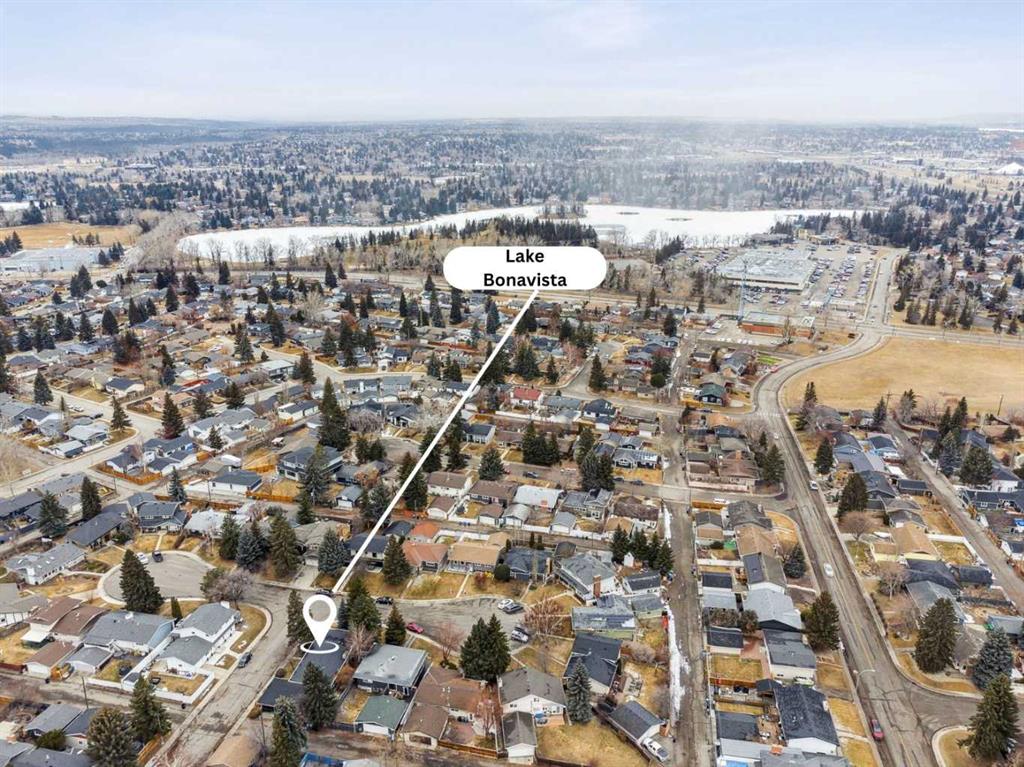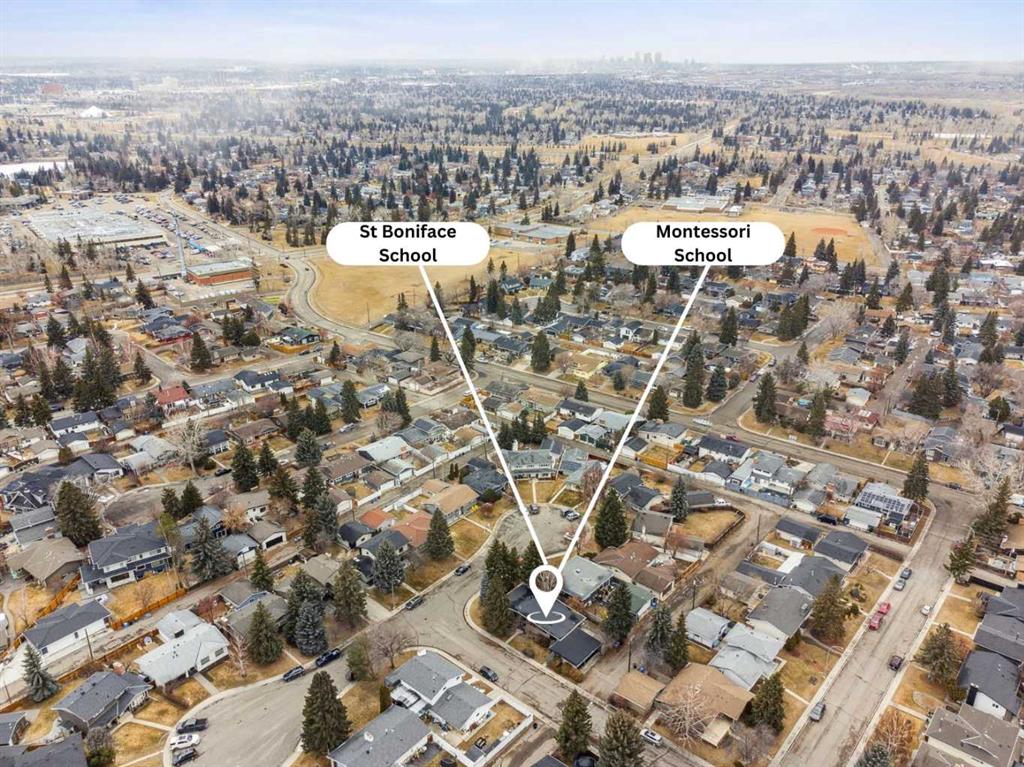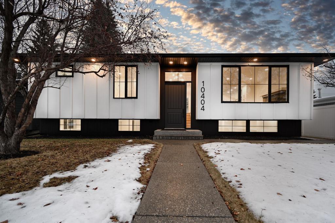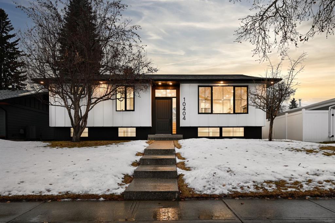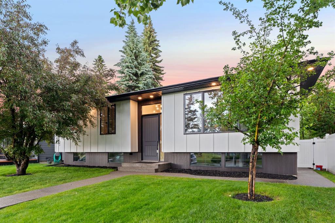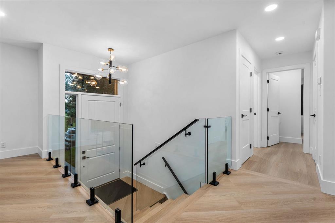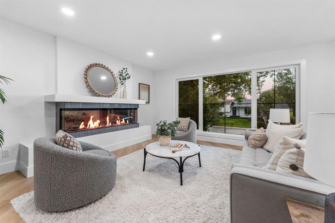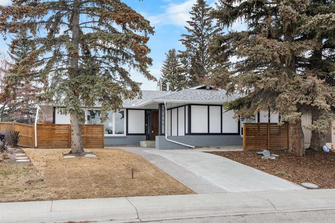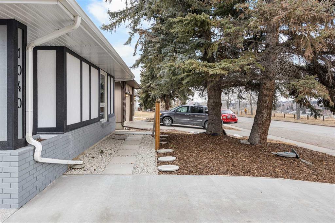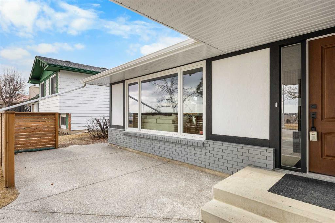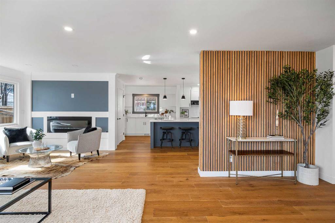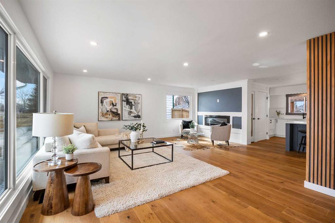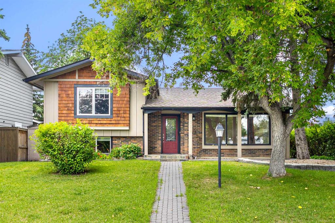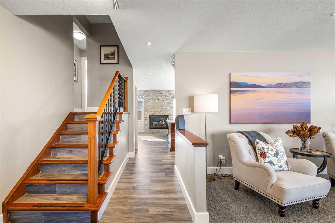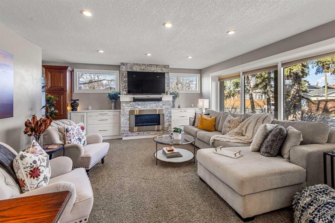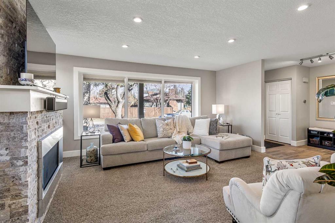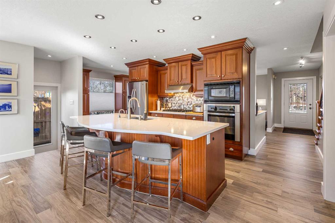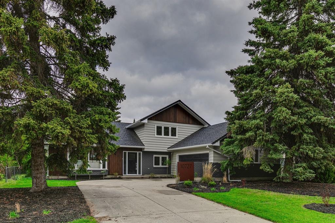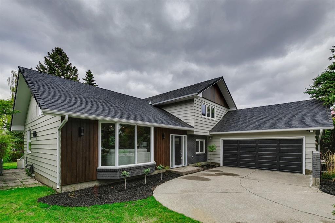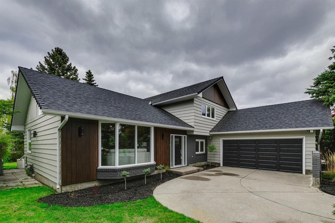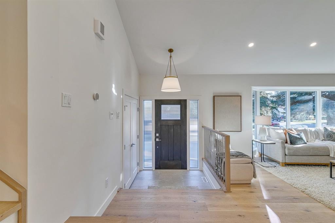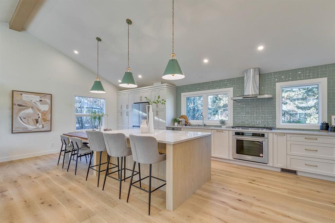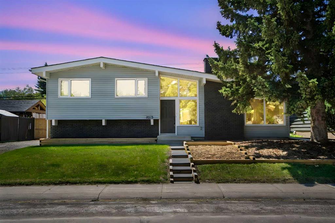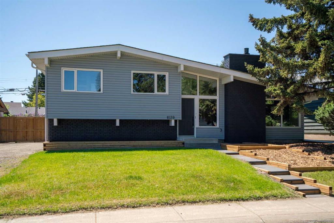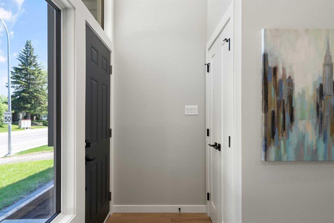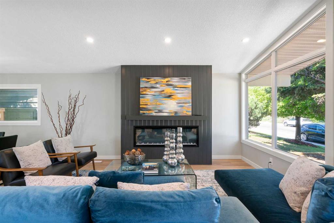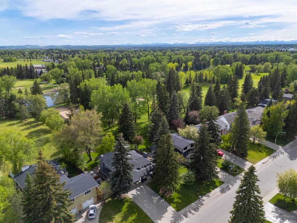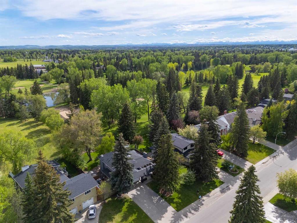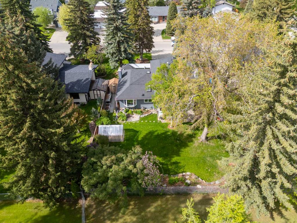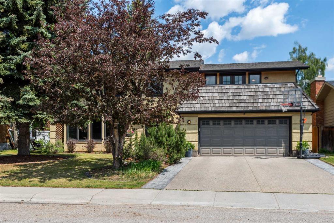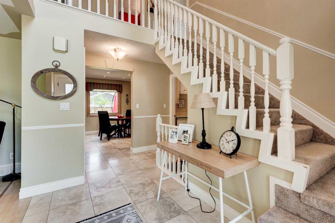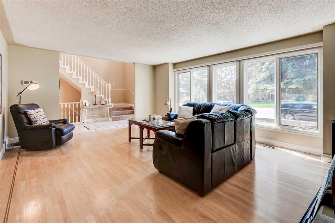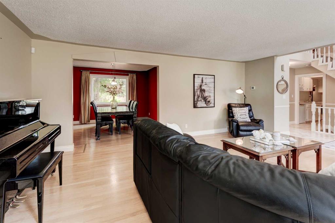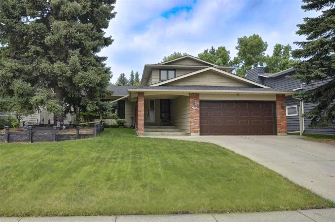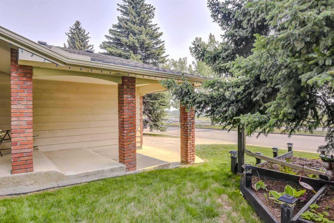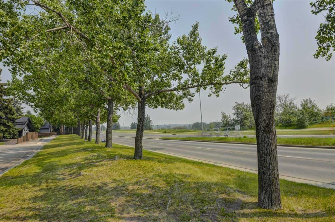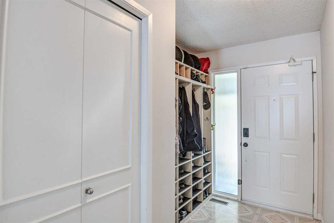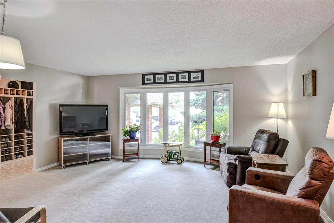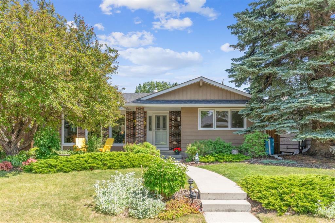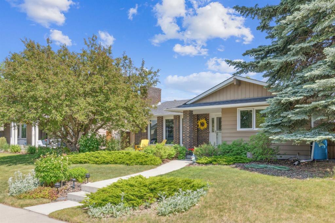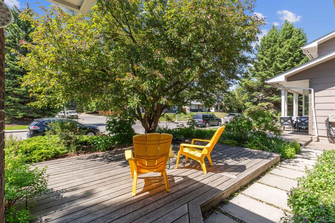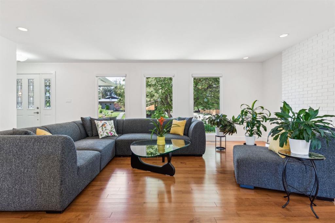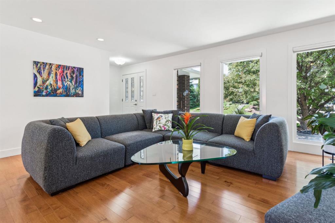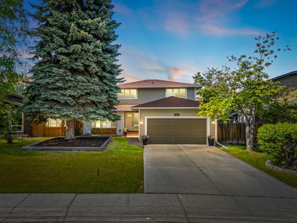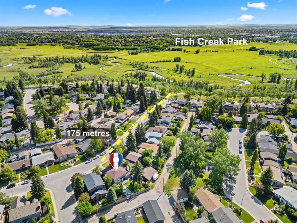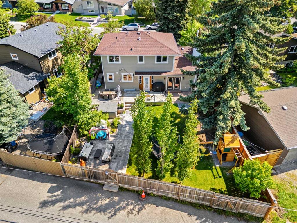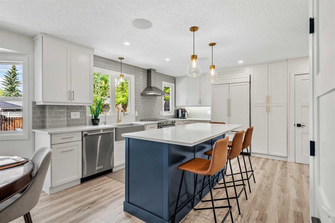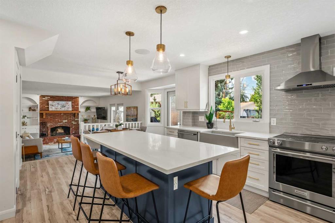87 Lake Geneva Place SE
Calgary T2J 2S3
MLS® Number: A2231811
$ 1,195,000
5
BEDROOMS
3 + 0
BATHROOMS
1,483
SQUARE FEET
1971
YEAR BUILT
CUSTOM BUNGALOW | CORNER LOT | QUIET CUL-DE-SAC | TRIPLE GARAGE | STUNNING RENOVATION | Open House Sunday June 22nd, 3-5pm. To call this a home renovation, would be an understatement. This custom 5 bedroom bungalow has been lovingly transformed into a warm space for your family to continue to create endless memories. Impeccably redesigned by the award-winning team at House Crush, this home sits on a corner lot on a twin cul-de-sac. The curb appeal is stunning with a 110 ft wide lot, mature trees and striking mid-century architecture. You are steps to Andrew Sibbald School, St. Boniface School and Lake Bonavista Montessori School. The location is phenomenal providing a quiet street for kids to play on and a private setting. Offering over 2600 sq ft of developed living space, this residence is well suited for families or for owners who want to downsize without compromising space. As you enter the home, you are greeted by a breathtaking foyer with vaulted ceilings. This kitchen is everything you have ever imagined – from the corner banquet to the exquisite quartz hoodfan to the wall of windows. The kitchen drawers have custom wood inserts and the electrical outlets are inlaid in the counter for a seamless design. Every detail has been thoughtfully planned. Nicely connected is this spacious living room complemented by a gas-lit fireplace framed with a stone surround and mantel. Just off the living room, the dining rooms offers an effortless flow out to the covered patio area. During the summer, this space will feel like the dream indoor/outdoor living area. Tucked beside the kitchen is the most quaint flex room, ideal for a home office, playroom or a cozy reading nook. Down the bedroom wing, is the primary retreat featuring a walk-in closet and ensuite bathroom as well as 2 additional bedrooms with the loveliest main bathroom. Heading to the lower level, you will find an equally beautiful space to enjoy. The rec room is bright and welcoming with a brick surround fireplace and a perfect area for a bar. The lower level is completed with a home gym, full bathroom and another bedroom. The basement provides ample storage space and endless organization potential. Stepping into the backyard, the covered patio and private setting offer a wonderful space to host guests and soak up the beautiful days. Additional features of this home include many new windows, new electrical panel and a triple garage. The roof has been recently inspected and is in excellent condition. Lake Bonavista offers a lifestyle like no other with lake access, walking trails, sports courts, indoor ice rinks and a fitness studio. The streets throughout are wide and lined with magnificent trees. The schools are top tier and truly create a family friendly neighbourhood. Lake Bonavista has great access to major routes and is close to Fish Creek Park, wonderful shopping and dining options. This beautiful home offers an unparalleled lifestyle in a coveted location.
| COMMUNITY | Lake Bonavista |
| PROPERTY TYPE | Detached |
| BUILDING TYPE | House |
| STYLE | Bungalow |
| YEAR BUILT | 1971 |
| SQUARE FOOTAGE | 1,483 |
| BEDROOMS | 5 |
| BATHROOMS | 3.00 |
| BASEMENT | Finished, Full |
| AMENITIES | |
| APPLIANCES | Central Air Conditioner, Dishwasher, Dryer, Electric Range, Garage Control(s), Garburator, Microwave, Range Hood, Refrigerator, Washer, Window Coverings |
| COOLING | Central Air |
| FIREPLACE | Gas |
| FLOORING | Carpet, Ceramic Tile, Hardwood |
| HEATING | Forced Air |
| LAUNDRY | Main Level |
| LOT FEATURES | Back Lane, Back Yard, Corner Lot, Cul-De-Sac, Front Yard, Landscaped, Low Maintenance Landscape, Many Trees, Private |
| PARKING | Triple Garage Detached |
| RESTRICTIONS | None Known |
| ROOF | Flat Torch Membrane |
| TITLE | Fee Simple |
| BROKER | RE/MAX iRealty Innovations |
| ROOMS | DIMENSIONS (m) | LEVEL |
|---|---|---|
| Bedroom | 11`2" x 10`8" | Lower |
| Bedroom | 11`11" x 9`8" | Lower |
| 3pc Bathroom | Lower | |
| Game Room | 24`11" x 12`2" | Lower |
| 4pc Bathroom | Main | |
| Kitchen | 18`11" x 10`11" | Main |
| Dining Room | 10`5" x 9`11" | Main |
| Living Room | 15`2" x 12`8" | Main |
| Office | 17`10" x 10`9" | Main |
| 3pc Ensuite bath | Main | |
| Bedroom - Primary | 12`8" x 10`11" | Main |
| Bedroom | 10`2" x 9`4" | Main |
| Bedroom | 10`8" x 6`11" | Main |

