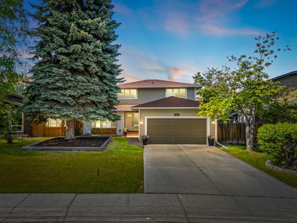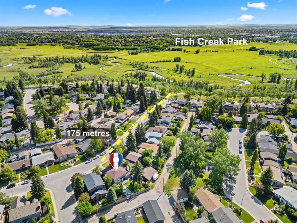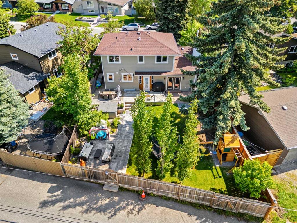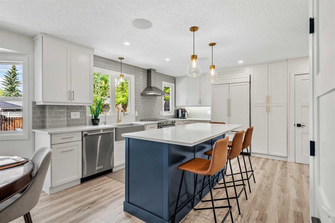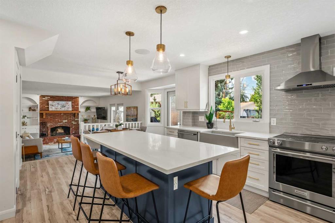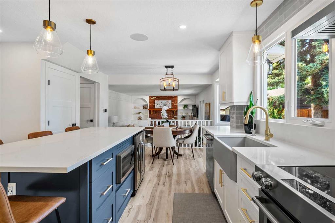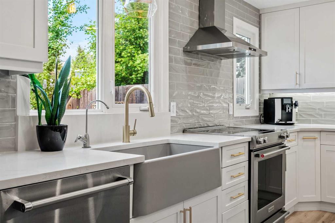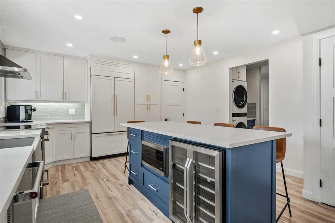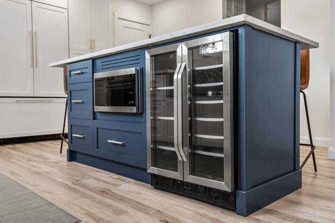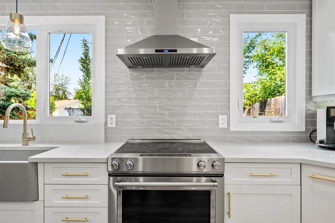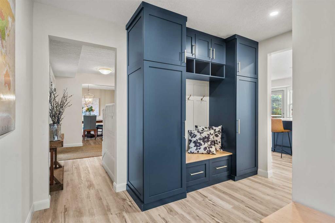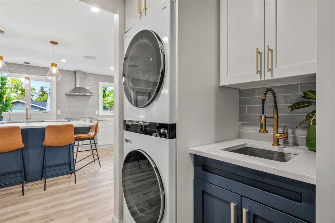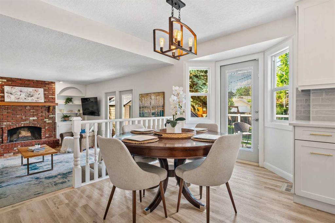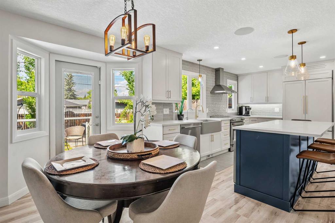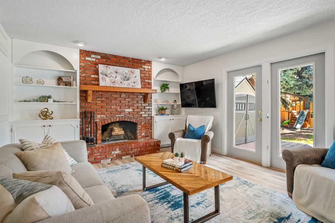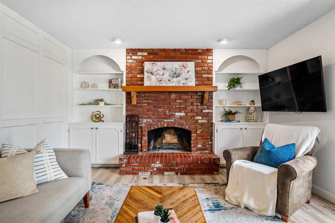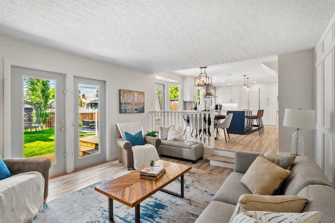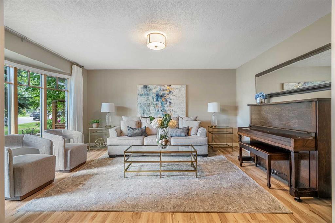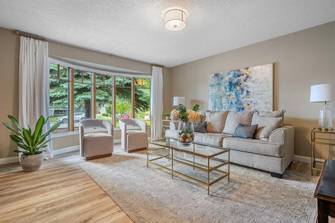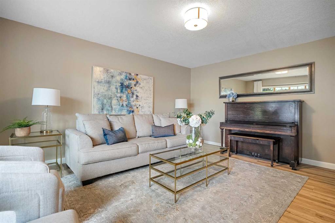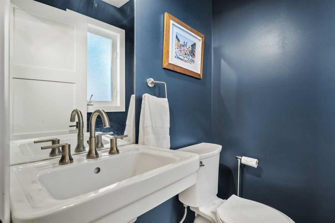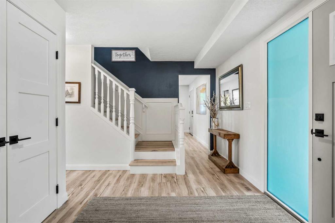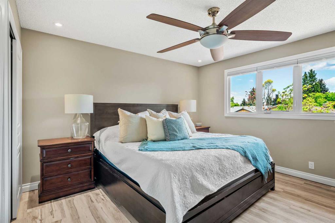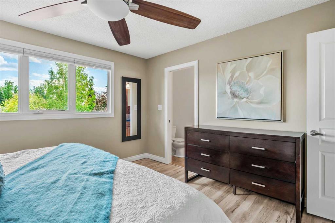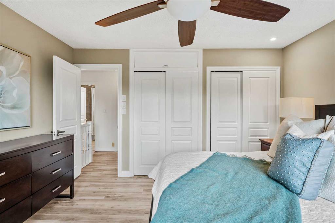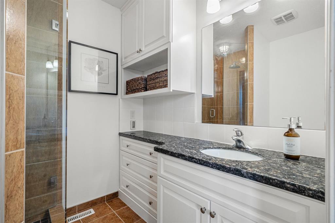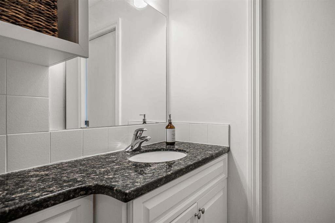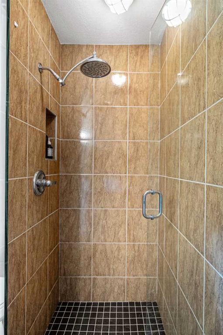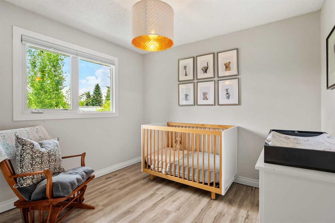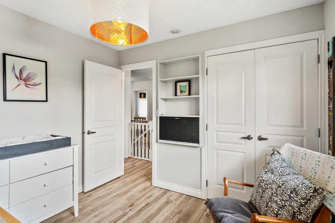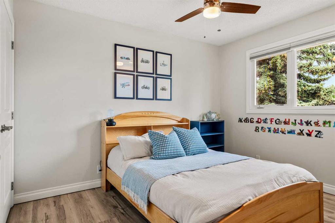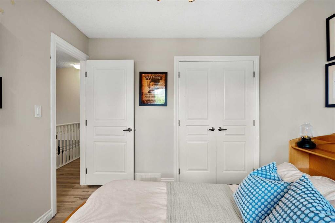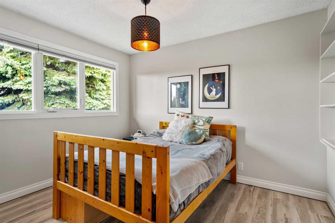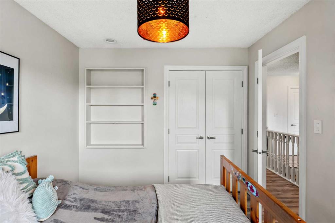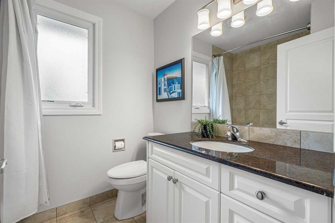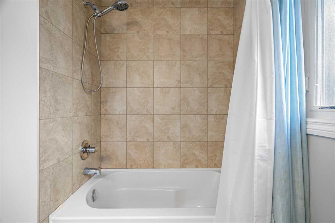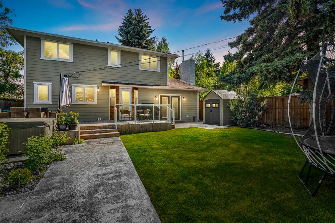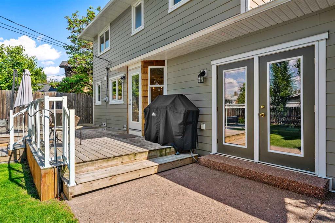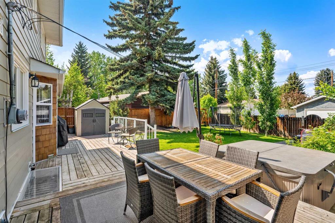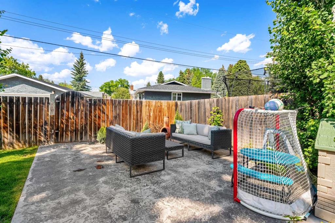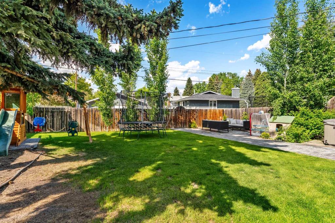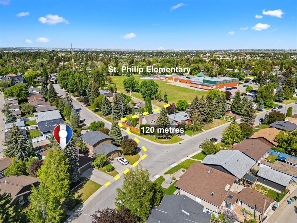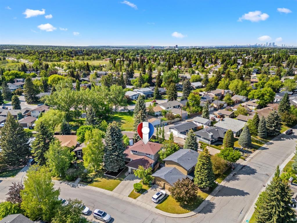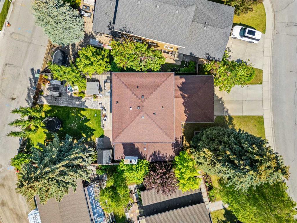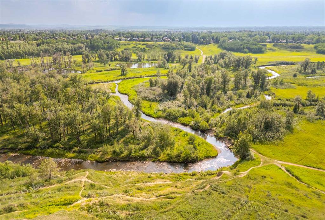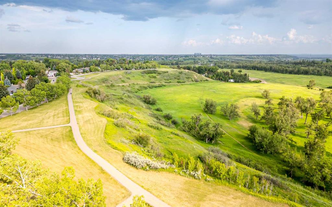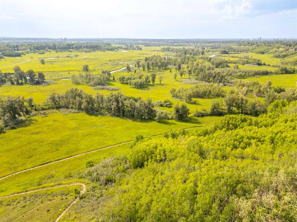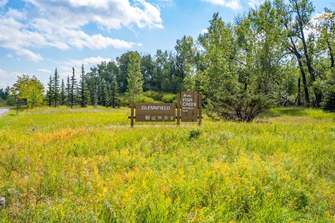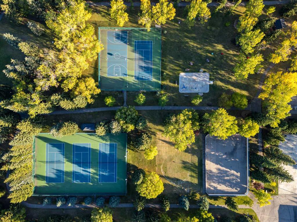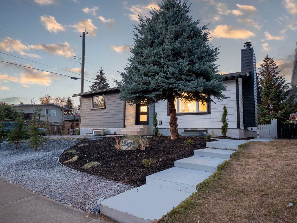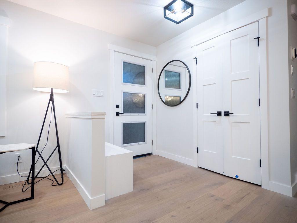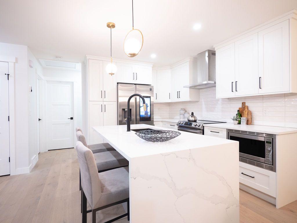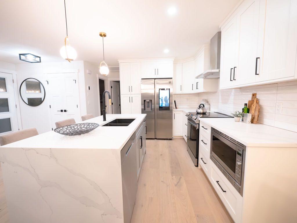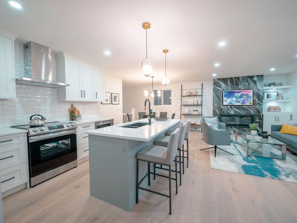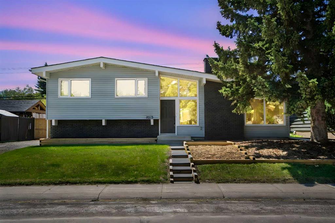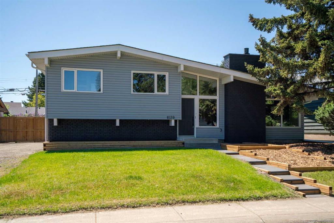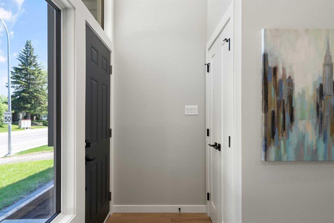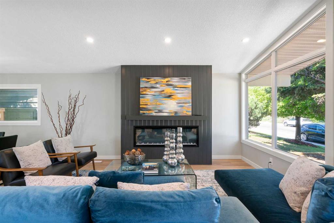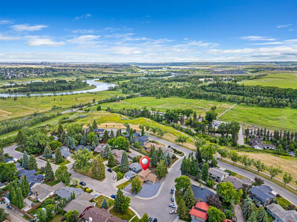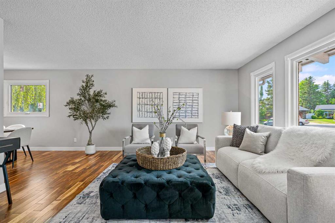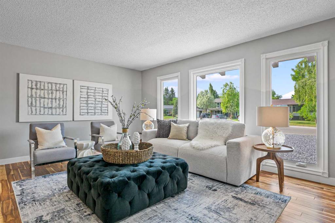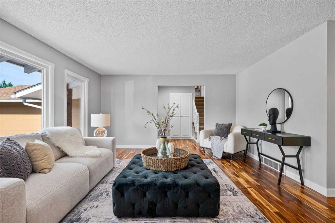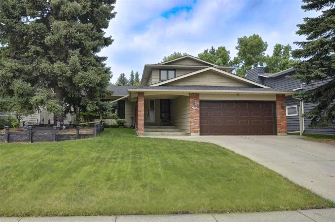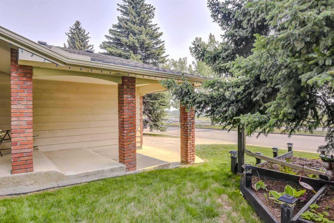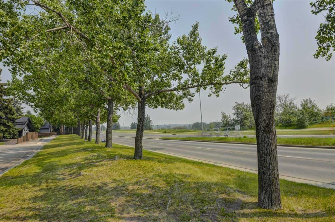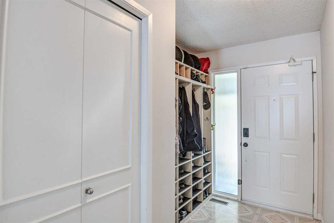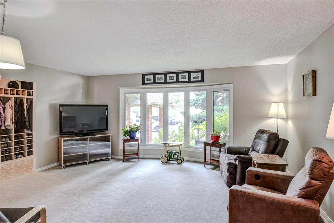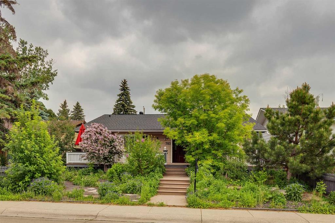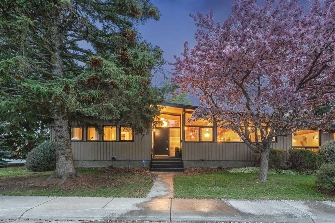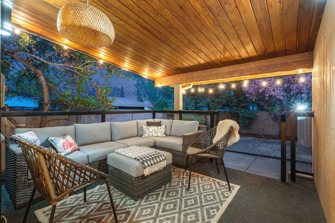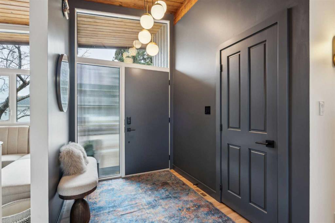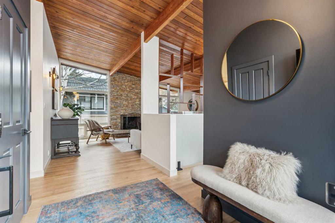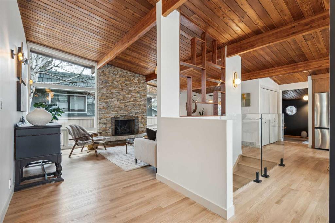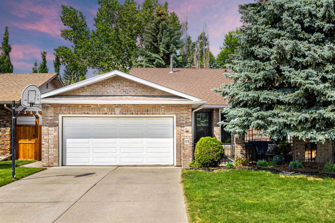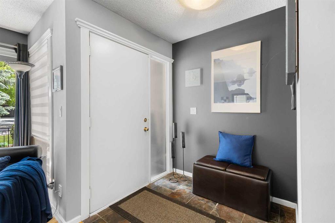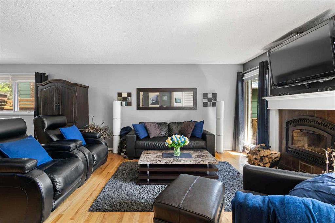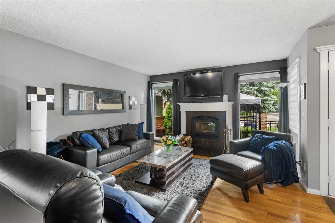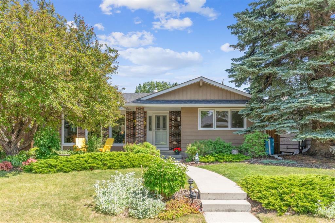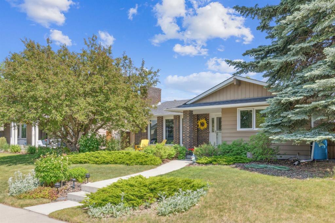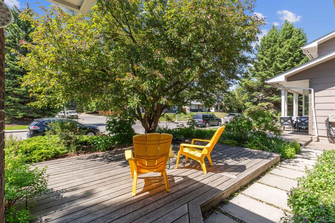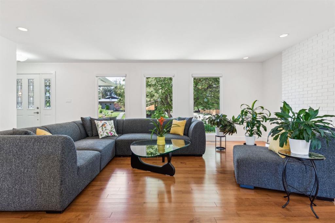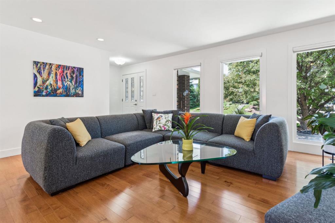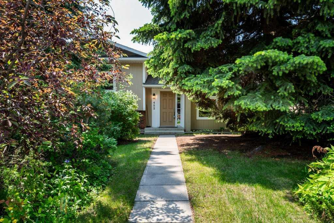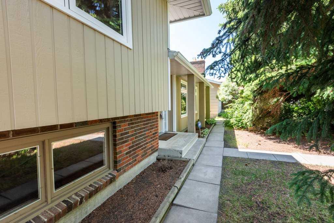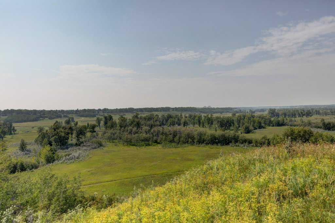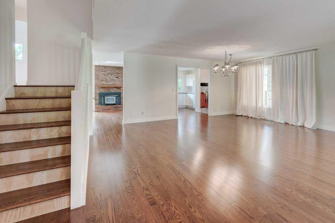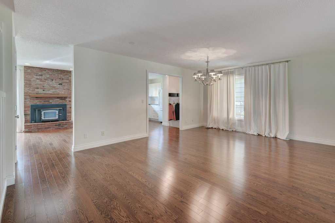836 Parkwood Drive SE
Calgary T2J 3W7
MLS® Number: A2234800
$ 998,000
4
BEDROOMS
2 + 1
BATHROOMS
1,925
SQUARE FEET
1974
YEAR BUILT
*Open House, Saturday June 28, 1–3 PM* Incredible value for this renovated, 4-bedroom-up home in a prime location in Parkland. Welcome to 836 Parkwood Dr! There are COMPELLING reasons to consider this as your next home: [1] THE RENOVATIONS & UPGRADES: From the moment you arrive, you’ll notice the care & quality that has gone into this property. A new, modern kitchen with centre island, quartz counters, professional-grade appliances, panel refrigerator, & loads of smart storage solutions. More renovations such as luxury vinyl plank flooring throughout, a massive mudroom with direct entry from the garage. Rare in this community! Built-in bench seating + cabinetry & main floor laundry - no need to haul your laundry basket from the basement! These are super convenient features for busy families. Recently updated main bath and ensuite (heated floor). New Hardie board siding, updated windows, new electrical panel, newer furnace, air conditioner, upgraded attic insulation, & updated mechanical systems throughout. [2] THE FLOOR PLAN: At nearly 2,000 square feet above grade, you will find that this floor plan is thoughtfully designed to maximize the space and utility. 4 bedrooms on the upper level is tough to find in this price category. If you have a young family, getting them on the same level is an important priority. The basement remains undeveloped & for you to personalize. Attractively priced for you to invest in this space to create your dream lower level without having to undo a dated or poorly constructed basement. It’s already wired, roughed in for plumbing for a wet bar, & a drafted floor plan is available for viewing. Loads of potential for an additional bedroom, rec spaces, bathroom, & storage. [3] THE LOT & BACKYARD: At nearly 6,500 square feet, this is a BIG lot! One of the bonuses of having the garage out front is that it opens up your lot space where you want it - in the expansive backyard. Enjoy the large, private yard with mature trees, deck + patio space, & irrigation system. You will love spending your summers back here. [4] THE LOCATION: So close to Fish Creek Park (175 metres), St. Philip School (120 metres), and Prince of Wales School (575 metres). People love this community because it’s so close to nature, but also provides incredible access to shopping amenities & major roadways to get you on your way. There’s really no reason to drive into Parkland unless you live here! But everything remains so accessible. [5] THE COMMUNITY: PARKLAND is one of Calgary’s most sought-after communities and home to scenic ridge pathways, top-rated schools, & family-oriented living. Living in Parkland means exclusive access to Park 96, a private park for residents featuring a splash park, tennis + pickleball courts, skating, sledding, concerts, & year-round events. SUMMERFEST in June attracts national Canadian bands & is one of the most popular events in the area. What an opportunity to establish your family in one of south Calgary’s premier neighbourhoods!
| COMMUNITY | Parkland |
| PROPERTY TYPE | Detached |
| BUILDING TYPE | House |
| STYLE | 2 Storey |
| YEAR BUILT | 1974 |
| SQUARE FOOTAGE | 1,925 |
| BEDROOMS | 4 |
| BATHROOMS | 3.00 |
| BASEMENT | Full, Unfinished |
| AMENITIES | |
| APPLIANCES | Central Air Conditioner, Dishwasher, Dryer, Electric Stove, Garage Control(s), Microwave, Range Hood, Refrigerator, Washer, Window Coverings |
| COOLING | Central Air |
| FIREPLACE | Brick Facing, Living Room, Mantle, Wood Burning |
| FLOORING | Tile, Vinyl Plank |
| HEATING | Forced Air, Natural Gas |
| LAUNDRY | Main Level |
| LOT FEATURES | Back Lane, Landscaped, Level |
| PARKING | Double Garage Attached |
| RESTRICTIONS | None Known |
| ROOF | Asphalt Shingle |
| TITLE | Fee Simple |
| BROKER | RE/MAX First |
| ROOMS | DIMENSIONS (m) | LEVEL |
|---|---|---|
| Foyer | 11`11" x 8`7" | Main |
| Family Room | 16`10" x 13`5" | Main |
| Kitchen | 14`11" x 14`0" | Main |
| Living Room | 13`8" x 16`9" | Main |
| Breakfast Nook | 7`4" x 13`2" | Main |
| 2pc Bathroom | 0`0" x 0`0" | Main |
| Mud Room | 13`0" x 10`11" | Main |
| Bedroom - Primary | 12`11" x 12`8" | Upper |
| Bedroom | 9`3" x 11`4" | Upper |
| Bedroom | 9`8" x 10`0" | Upper |
| Bedroom | 9`3" x 11`3" | Upper |
| 4pc Bathroom | 0`0" x 0`0" | Upper |
| 3pc Ensuite bath | 0`0" x 0`0" | Upper |

