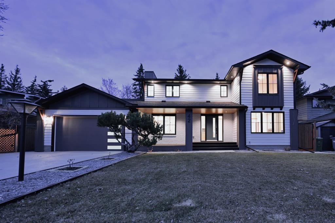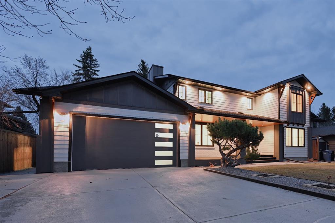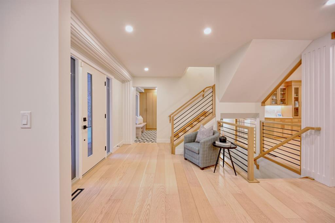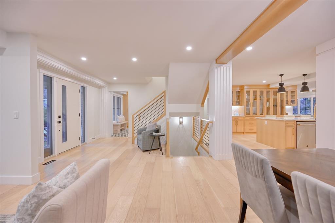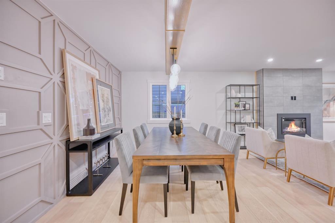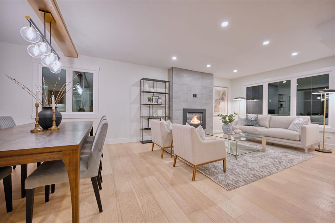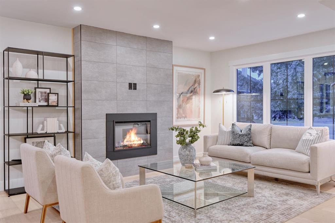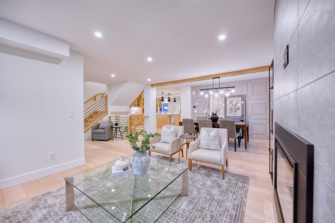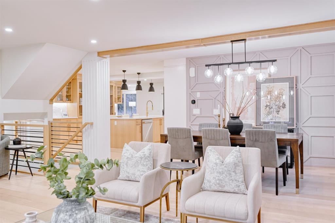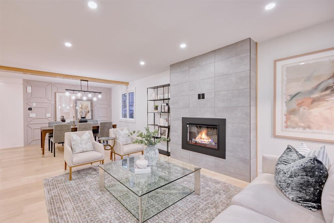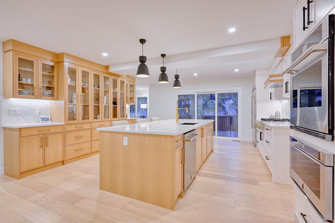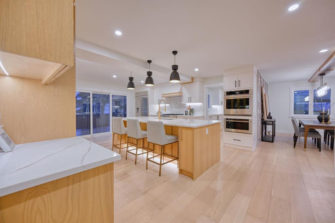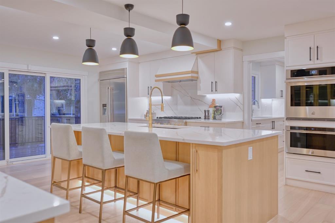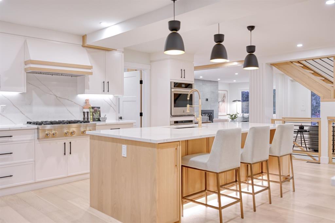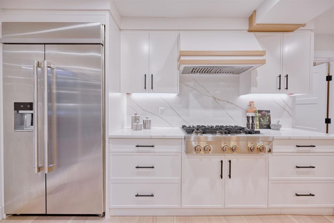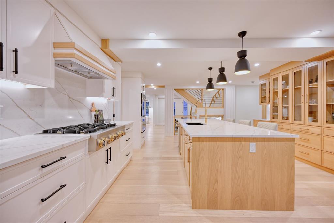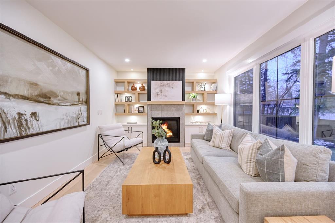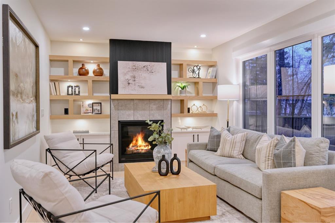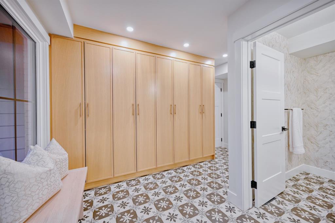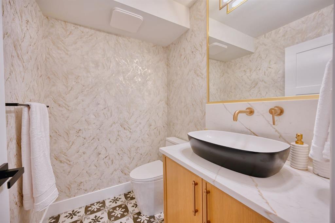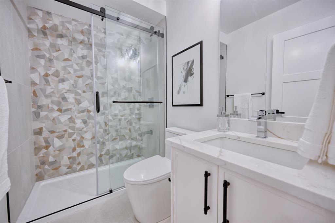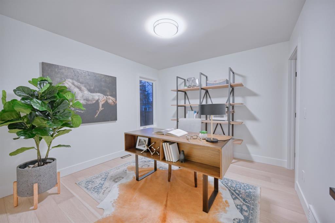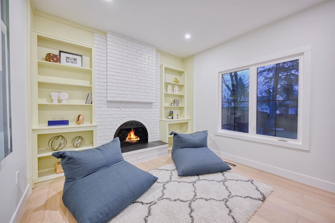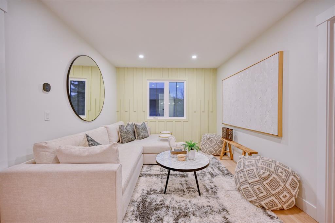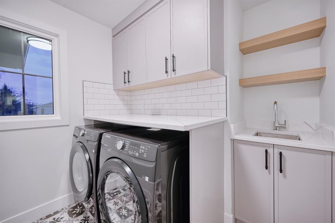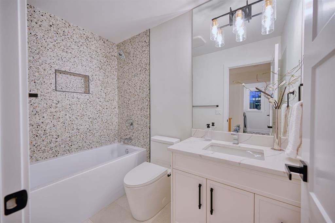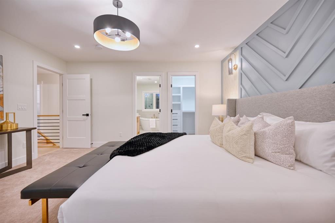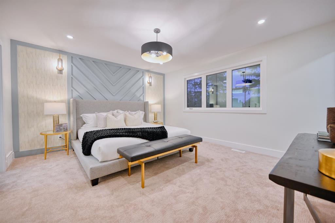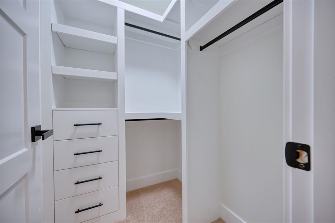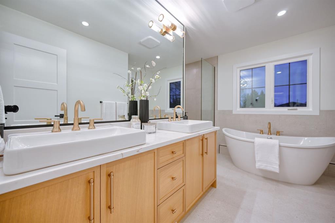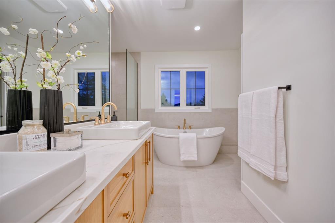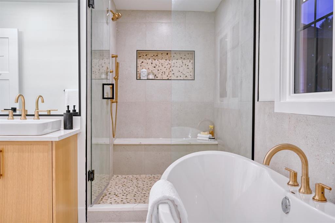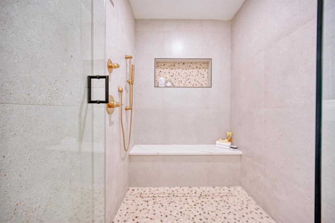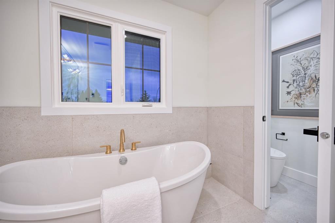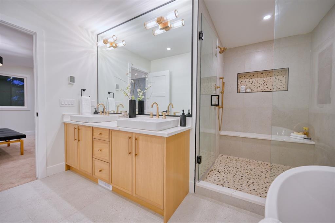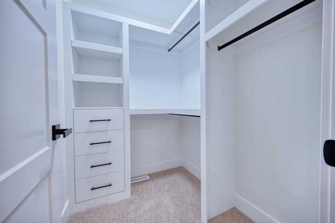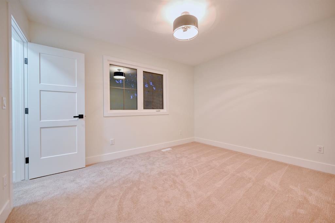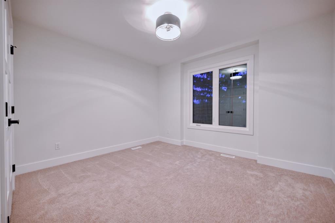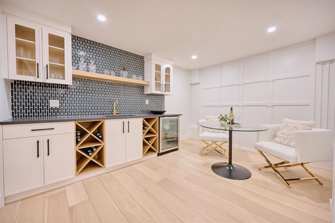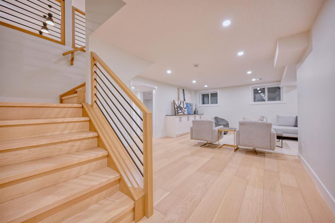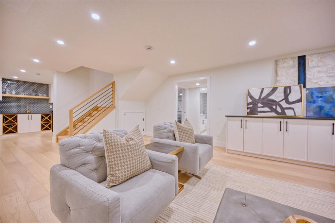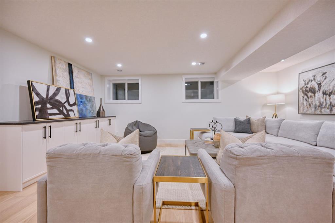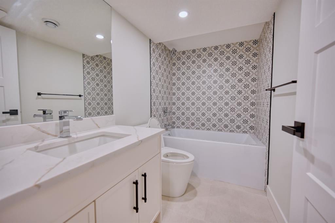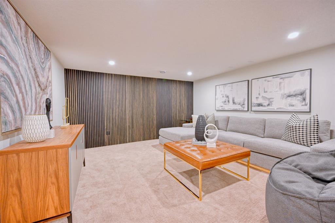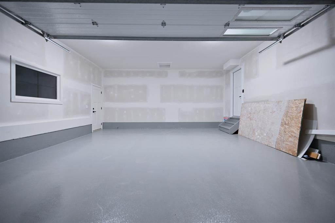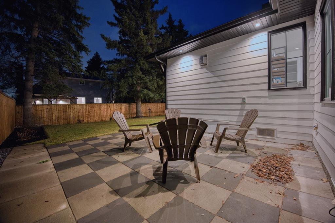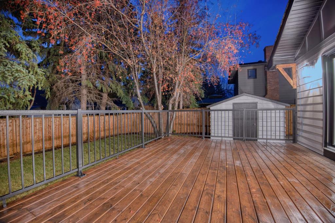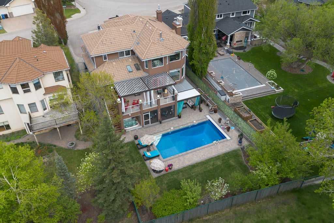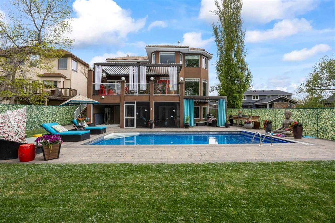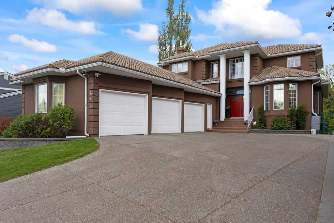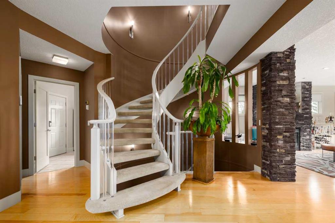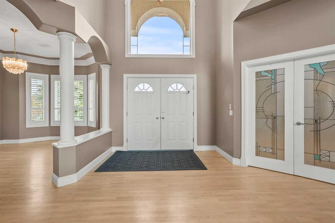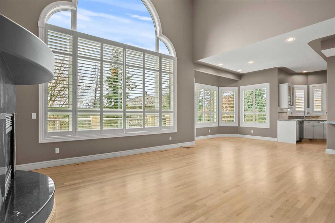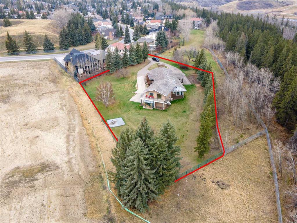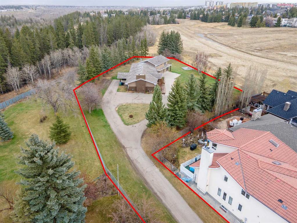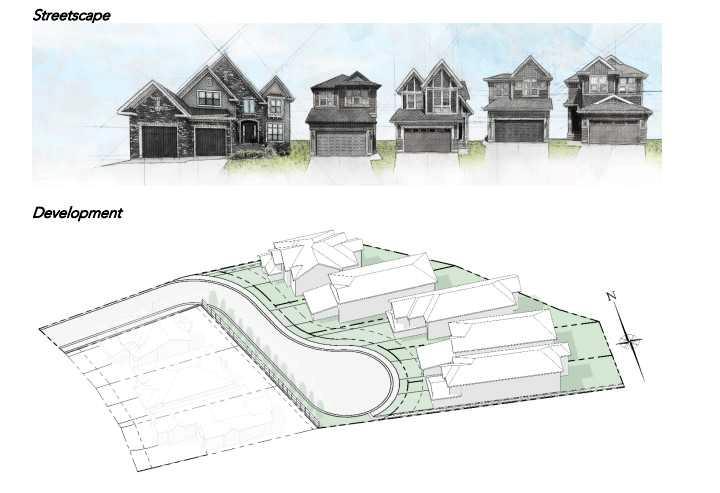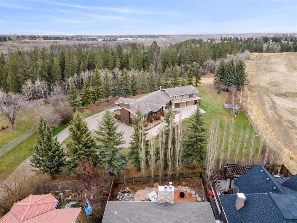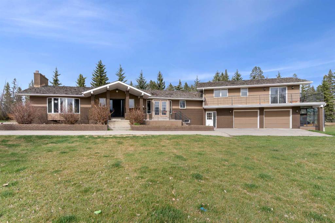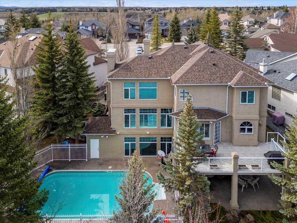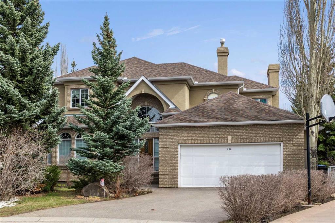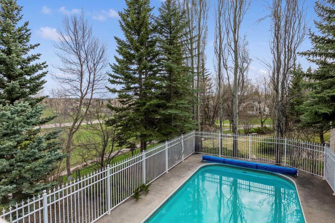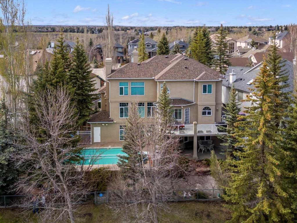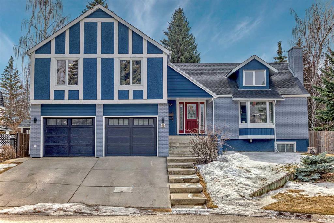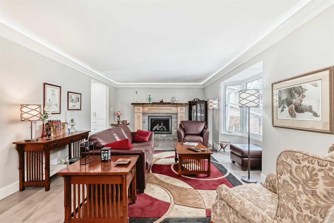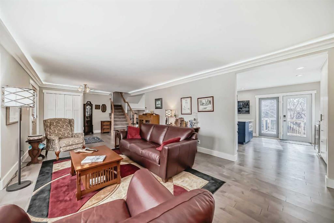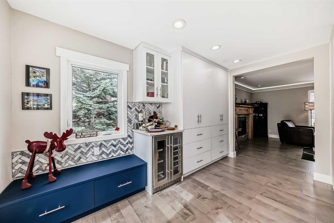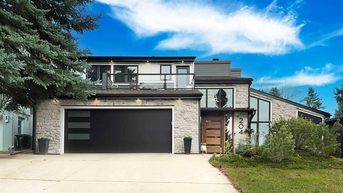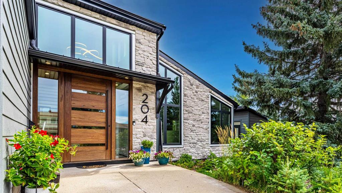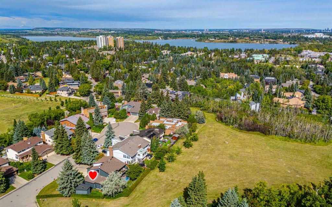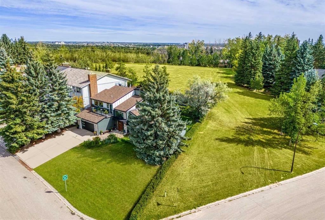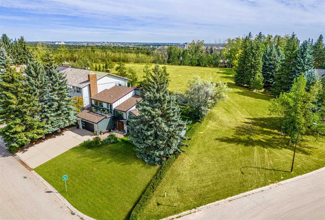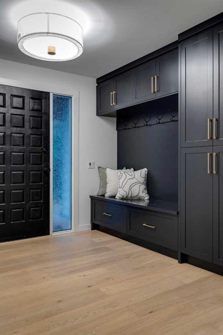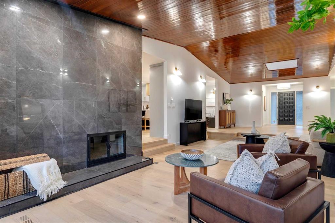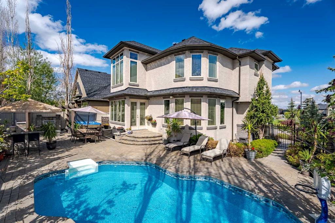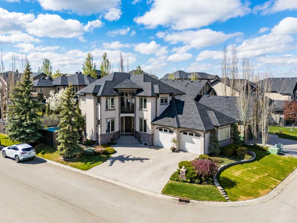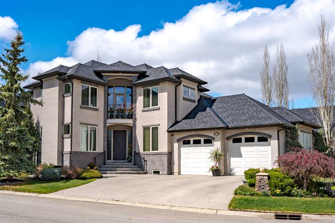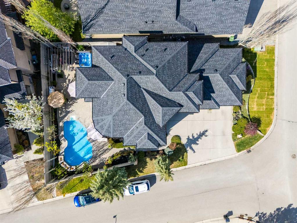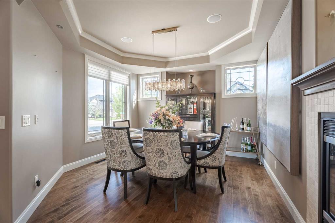42 Canova Road SW
Calgary t2w 2g3
MLS® Number: A2214355
$ 1,825,000
5
BEDROOMS
4 + 1
BATHROOMS
2,947
SQUARE FEET
1973
YEAR BUILT
Welcome to your dream home, a meticulously remodeled estate in the prestigious southwest community of Canyon Meadows Estates. This luxurious residence has been thoughtfully designed by a local custom home designer with over 30 years of experience in crafting high-end homes, ensuring every detail reflects excellence and sophistication. Boasting a high energy rating, this home features an impressive main floor with a masterfully planned open layout, showcasing 7" wide engineered hardwood flooring throughout. As you step inside, you are greeted by a spacious living and dining area, highlighted by a stunning feature wall and an elegant electric Napoleon fireplace. The heart of the home is the expansive kitchen, designed for both functionality and style. It features exquisite quartz countertops and backsplash, complemented by a generous 9-foot island, top-of-the-line Jenn-Air appliances, and a butler's pantry complete with a sink and stove rough-in. The second family room, adorned with a cozy gas fireplace, seamlessly flows out to a large deck, perfect for entertaining. The main floor, encompassing over 1800 sq. ft., also includes a custom tile mudroom, a main floor bedroom, an office/den with a charming wood-burning fireplace, a full bathroom, and a convenient guest powder room. The attached garage features epoxy-coated floors for added durability. Ascend to the upper level and discover a spacious bonus area, along with a carefully designed master bedroom retreat equipped with a Wi-Fi compatible smart thermostat, two walk-in closets, and a luxurious five-piece ensuite. This spa-like oasis boasts custom heated tile flooring, an impressive glass and tile stand-up shower, and a relaxing soaker tub—truly a sanctuary for relaxation. Additionally, two more bedrooms and a dedicated laundry room can be found on this level. The lower level is an entertainer's dream, featuring a stunning custom bar, a recreation area, a theatre room, a four-piece bathroom, and a fifth bedroom, providing ample space for family gatherings or movie nights. Exterior highlights include a modern farmhouse-inspired design, complete with new Hardy board siding, Douglas fir timber brackets, energy-efficient new windows from Lux Windows, new asphalt shingles, fencing, and sod. The new rear deck, equipped with a BBQ hookup and pot lights throughout, enhances the outdoor living experience. Don’t miss this once-in-a-lifetime opportunity to make this luxurious, meticulously designed home your own. Experience the perfect blend of elegance, comfort, and modern living in Canyon Meadows Estates!
| COMMUNITY | Canyon Meadows |
| PROPERTY TYPE | Detached |
| BUILDING TYPE | House |
| STYLE | 2 Storey |
| YEAR BUILT | 1973 |
| SQUARE FOOTAGE | 2,947 |
| BEDROOMS | 5 |
| BATHROOMS | 5.00 |
| BASEMENT | Finished, Full |
| AMENITIES | |
| APPLIANCES | Built-In Gas Range, Built-In Oven, Dishwasher, Garage Control(s), Microwave, Range Hood, Refrigerator, Washer/Dryer, Wine Refrigerator |
| COOLING | None |
| FIREPLACE | Den, Electric, Family Room, Gas, Living Room, Wood Burning |
| FLOORING | Carpet, Hardwood, Tile |
| HEATING | High Efficiency, Forced Air |
| LAUNDRY | Laundry Room, Upper Level |
| LOT FEATURES | Private, Rectangular Lot |
| PARKING | Double Garage Attached |
| RESTRICTIONS | None Known |
| ROOF | Asphalt Shingle |
| TITLE | Fee Simple |
| BROKER | Real Broker |
| ROOMS | DIMENSIONS (m) | LEVEL |
|---|---|---|
| Media Room | 12`10" x 14`9" | Lower |
| Game Room | 18`8" x 25`3" | Lower |
| 4pc Bathroom | 0`0" x 0`0" | Lower |
| Bedroom | 8`6" x 4`11" | Lower |
| Living Room | 15`8" x 12`1" | Main |
| Dining Room | 9`5" x 12`4" | Main |
| Kitchen | 23`9" x 17`2" | Main |
| Spice Kitchen | 7`10" x 10`9" | Main |
| Mud Room | 13`6" x 11`0" | Main |
| 2pc Bathroom | 0`0" x 0`0" | Main |
| 3pc Bathroom | 0`0" x 0`0" | Main |
| Family Room | 10`9" x 15`11" | Main |
| Bedroom | 11`5" x 10`6" | Main |
| Office | 11`5" x 15`5" | Main |
| Bedroom | 10`0" x 12`5" | Upper |
| Bonus Room | 10`1" x 12`0" | Upper |
| Bedroom | 12`2" x 12`0" | Upper |
| Laundry | 7`6" x 8`4" | Upper |
| 4pc Bathroom | 0`0" x 0`0" | Upper |
| Bedroom - Primary | 13`6" x 14`8" | Upper |
| 5pc Ensuite bath | 0`0" x 0`0" | Upper |

