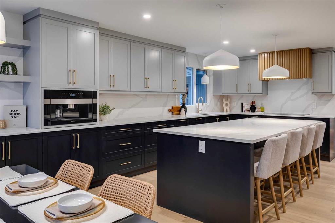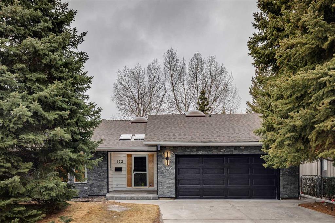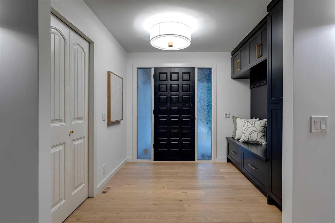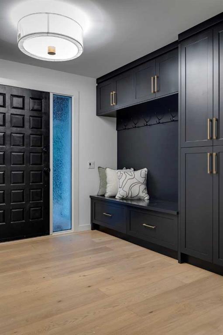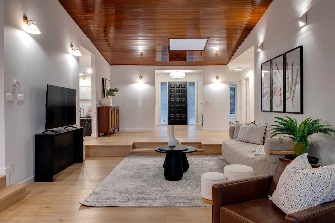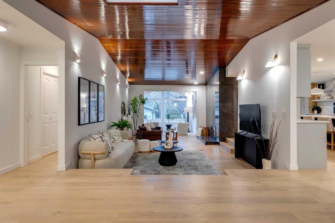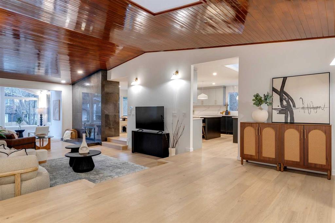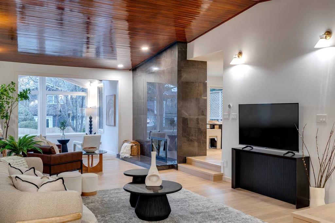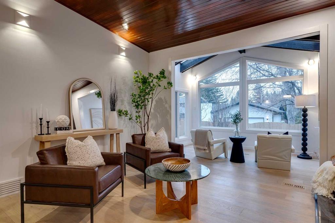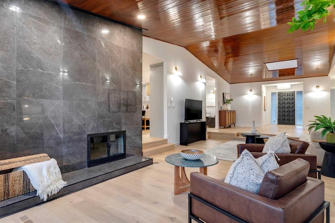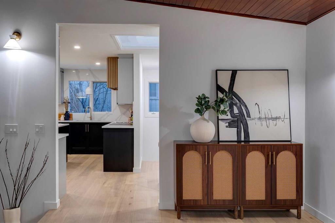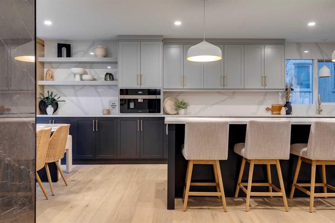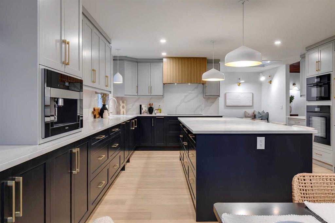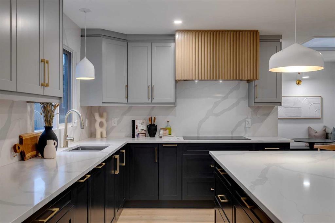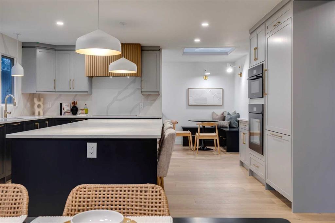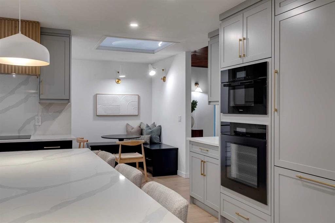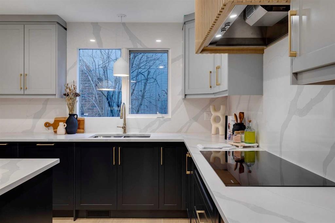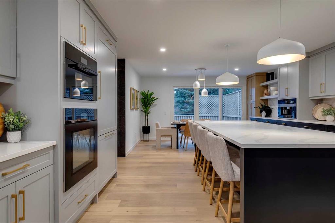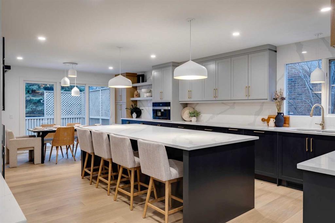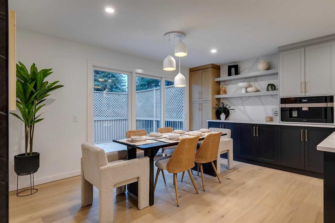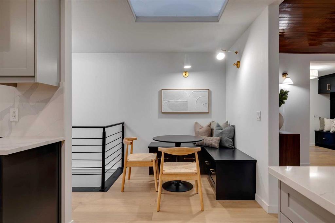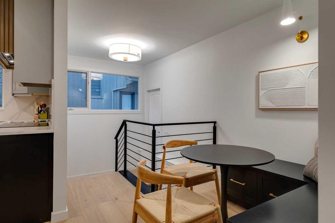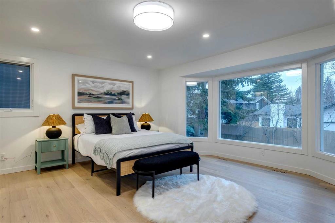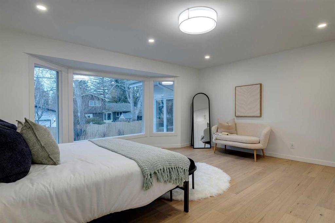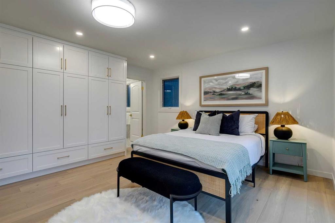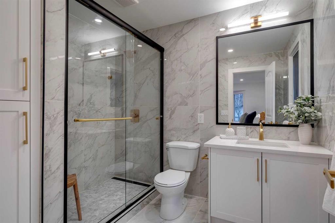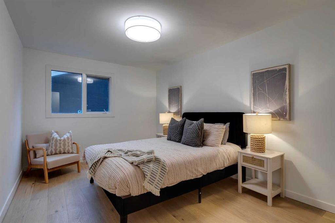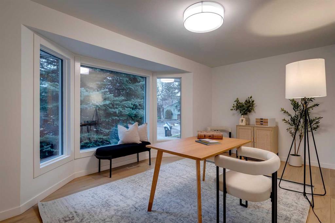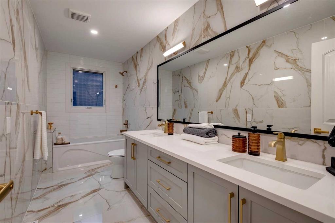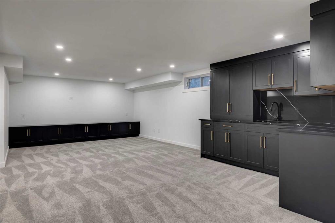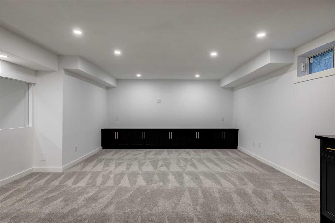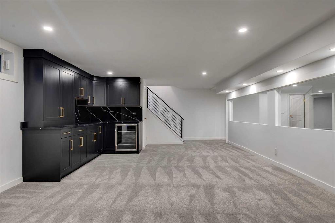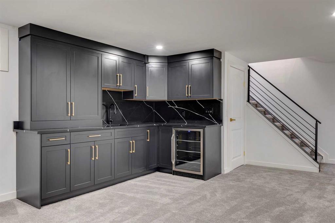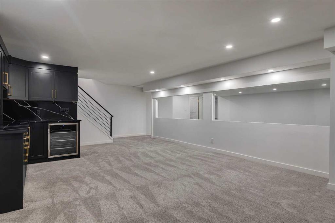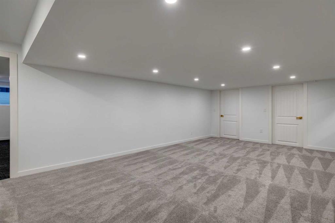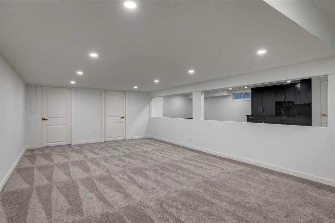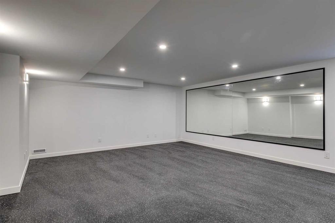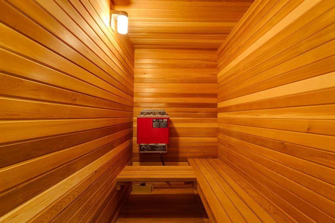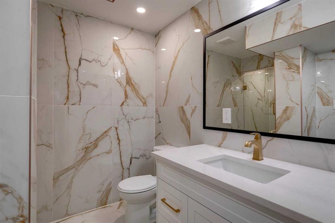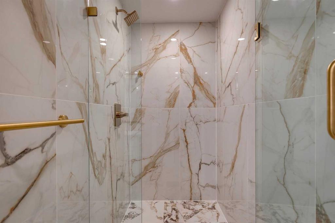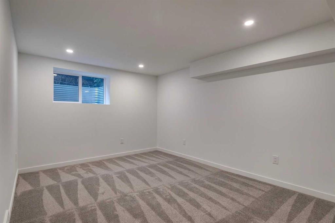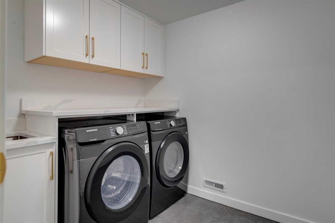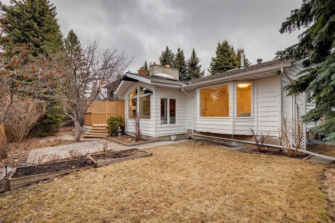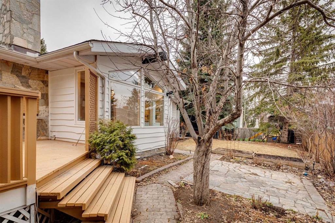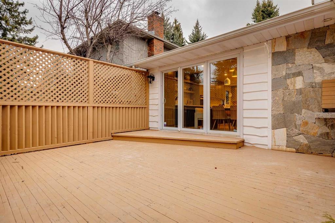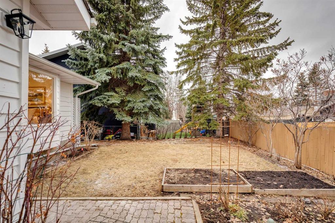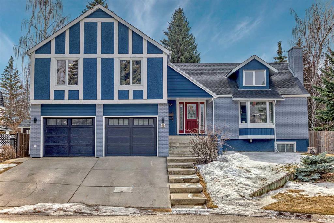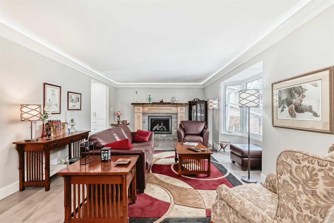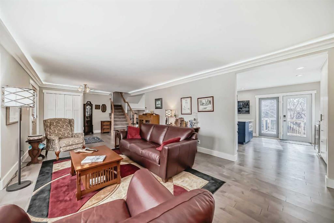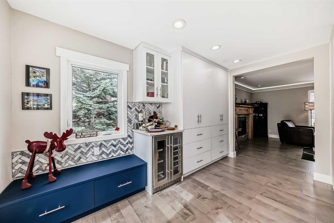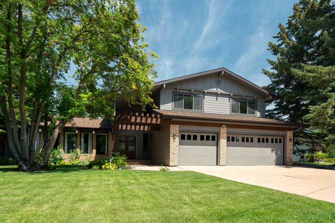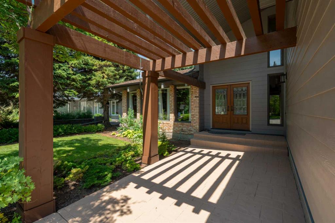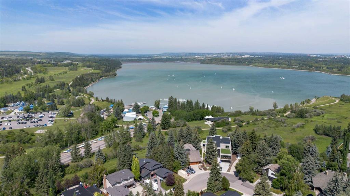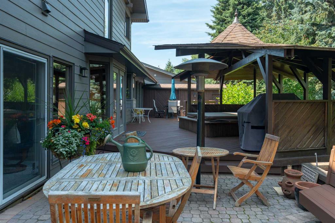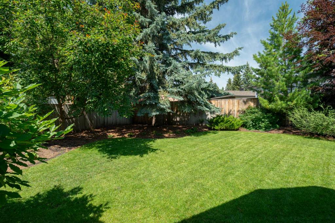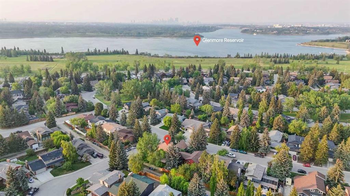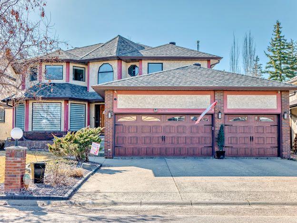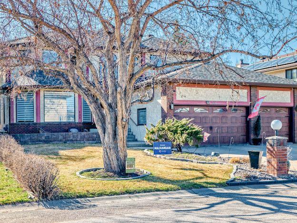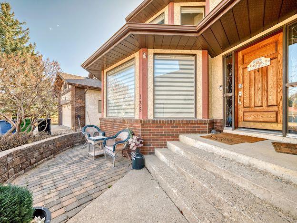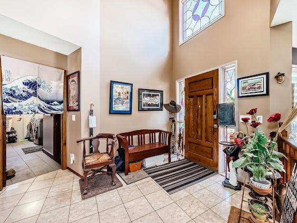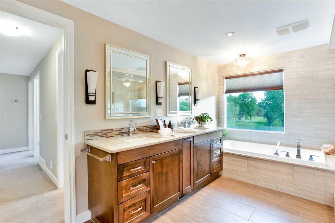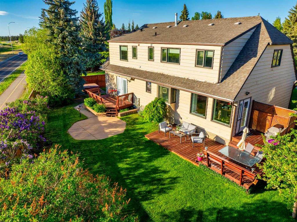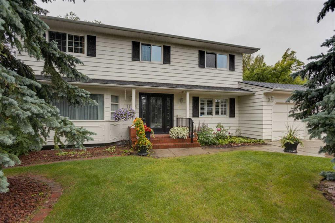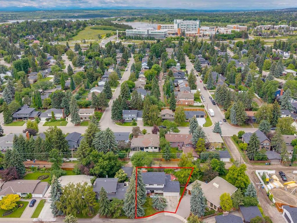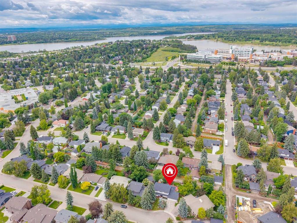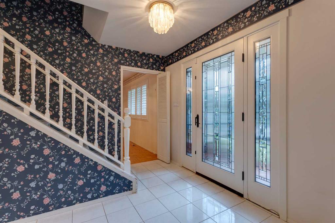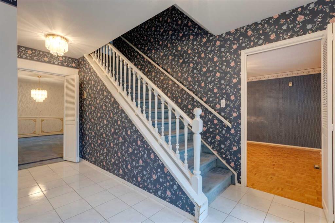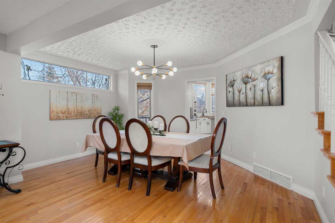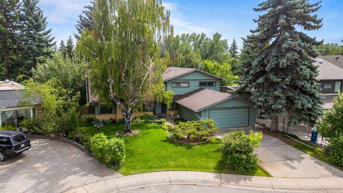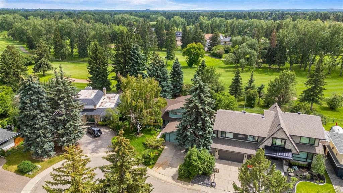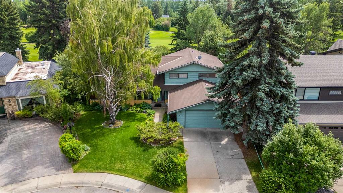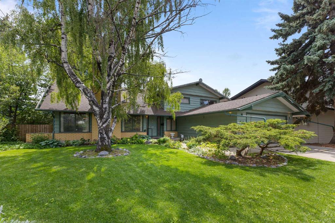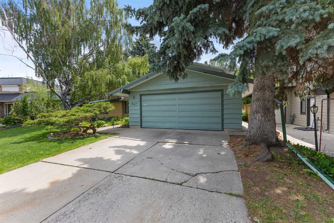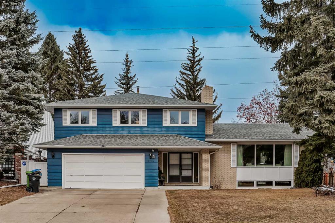123 Pump Hill Place SW
Calgary T2V 4C6
MLS® Number: A2230111
$ 1,425,000
4
BEDROOMS
3 + 0
BATHROOMS
1976
YEAR BUILT
Elegantly Renovated Bungalow in Prestigious Pump Hill. Situated on an expansive 7,244 sq. ft. lot in the exclusive community of Pump Hill, this beautifully refreshed bungalow offers over 4,000 sq. ft. of sophisticated living space with a rare combination of timeless style and modern upgrades. Featuring three spacious bedrooms on the main floor plus a fully finished lower level, this home is perfect for both everyday living and entertaining. Inside, you’ll find soaring ceilings, a thoughtfully reimagined layout, and an abundance of natural light. Highlights include wide-plank hardwood floors, custom millwork, a new designer lighting package, and a stunning chef’s kitchen equipped with high-end Miele appliances including a built-in espresso machine, wall ovens, and a 36” induction cooktop. The kitchen flows seamlessly into the breakfast nook and formal dining room, with a cozy living room complete with wood-burning fireplace just steps away. The fully developed basement is a true extension of the living space, complete with a gym, games room, dry sauna, home office, and an additional bedroom and full bath. This level is ideal for guests, multi-generational living, or simply spreading out. Step outside and enjoy the peaceful, private yard with mature trees and professional landscaping. Other features include central air conditioning, an updated irrigation system, attached double garage, and new paint both inside and out. This home is move-in ready with immediate possession available—offering unmatched value in one of Calgary’s most sought-after neighborhoods.
| COMMUNITY | Pump Hill |
| PROPERTY TYPE | Detached |
| BUILDING TYPE | House |
| STYLE | Bungalow |
| YEAR BUILT | 1976 |
| SQUARE FOOTAGE | 2,190 |
| BEDROOMS | 4 |
| BATHROOMS | 3.00 |
| BASEMENT | Finished, Full |
| AMENITIES | |
| APPLIANCES | Bar Fridge, Central Air Conditioner, Dishwasher, Double Oven, Dryer, Electric Cooktop, Microwave, Range Hood, Refrigerator, Washer, Window Coverings |
| COOLING | Central Air |
| FIREPLACE | Wood Burning |
| FLOORING | Carpet, Hardwood, Tile |
| HEATING | Forced Air, Natural Gas |
| LAUNDRY | In Basement |
| LOT FEATURES | Back Lane, Back Yard, Irregular Lot, Landscaped, Treed |
| PARKING | Double Garage Attached, Driveway, Garage Door Opener, Garage Faces Front |
| RESTRICTIONS | None Known |
| ROOF | Asphalt Shingle |
| TITLE | Fee Simple |
| BROKER | RE/MAX First |
| ROOMS | DIMENSIONS (m) | LEVEL |
|---|---|---|
| Bedroom | 14`0" x 10`4" | Basement |
| Family Room | 24`7" x 13`5" | Basement |
| Office | 8`8" x 6`6" | Basement |
| Laundry | 8`4" x 6`8" | Basement |
| Exercise Room | 20`4" x 16`8" | Basement |
| Game Room | 28`4" x 15`7" | Basement |
| Sauna | 9`0" x 4`3" | Basement |
| Storage | 8`7" x 5`0" | Basement |
| 3pc Bathroom | 0`0" x 0`0" | Basement |
| Living Room | 22`5" x 13`11" | Main |
| Kitchen | 14`11" x 16`3" | Main |
| Dining Room | 10`11" x 14`8" | Main |
| Sunroom/Solarium | 12`2" x 7`8" | Main |
| Bedroom - Primary | 17`4" x 15`11" | Main |
| Bedroom | 17`4" x 10`9" | Main |
| Bedroom | 14`0" x 9`11" | Main |
| 5pc Bathroom | 0`0" x 0`0" | Main |
| 3pc Ensuite bath | 0`0" x 0`0" | Main |

