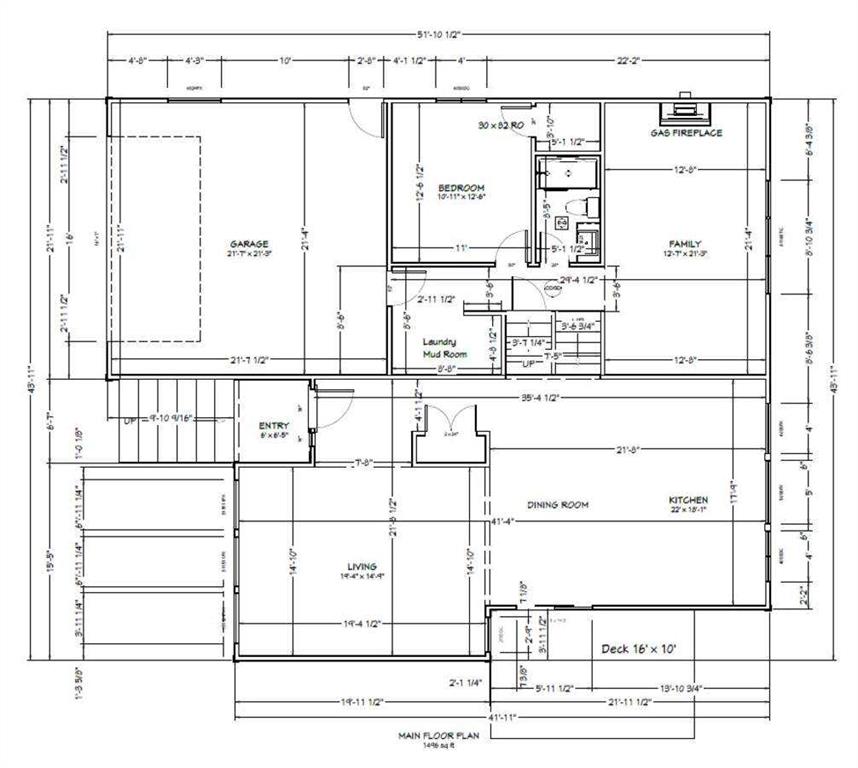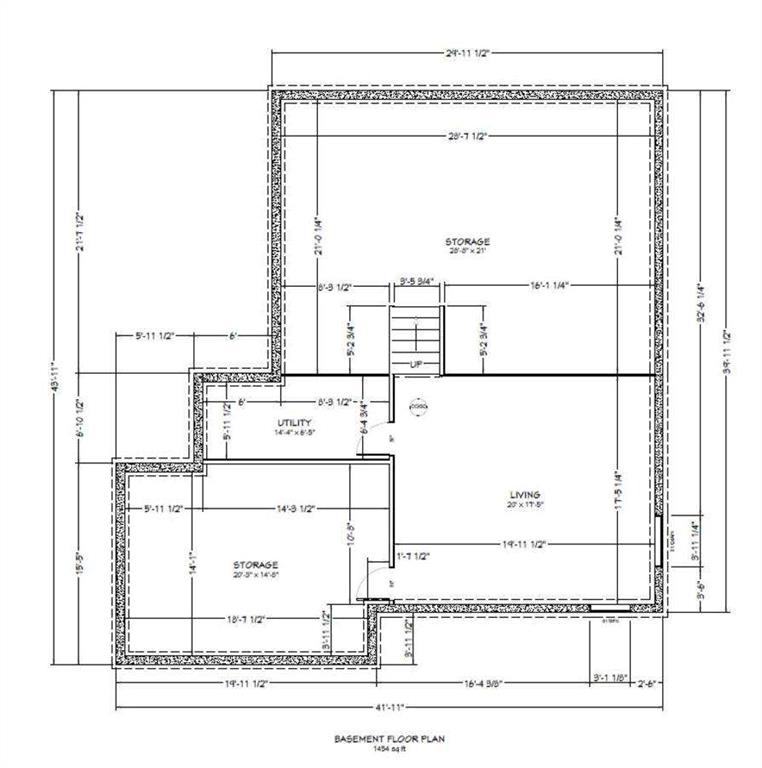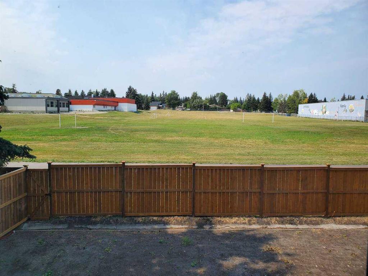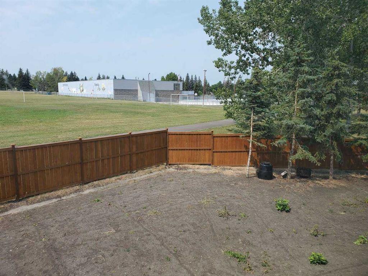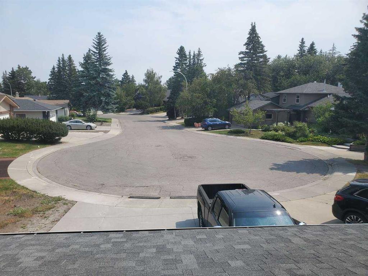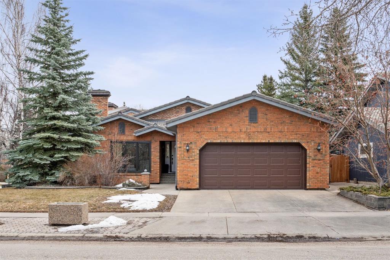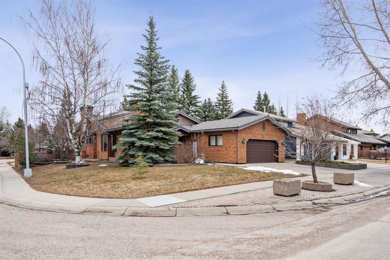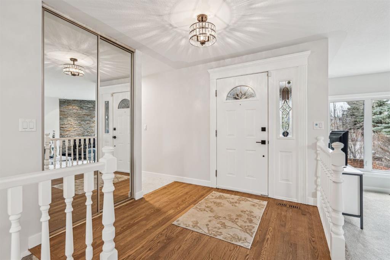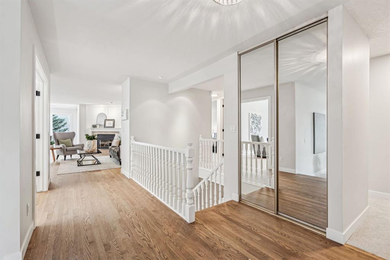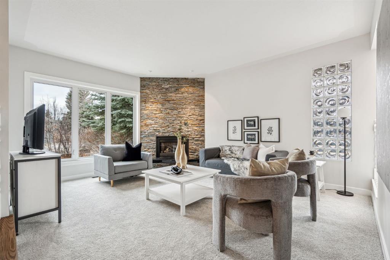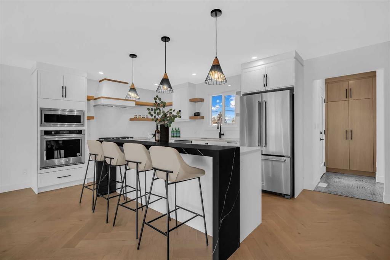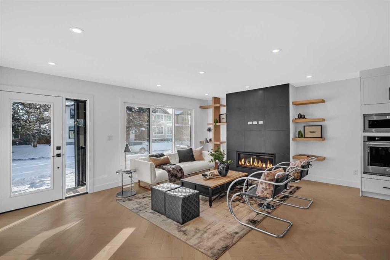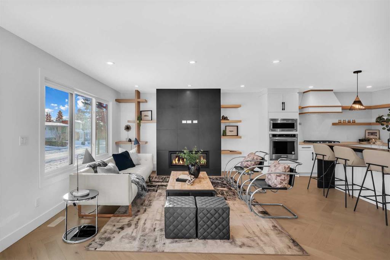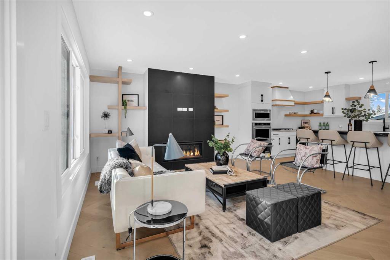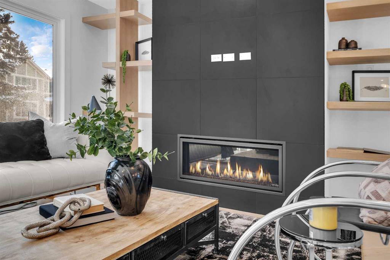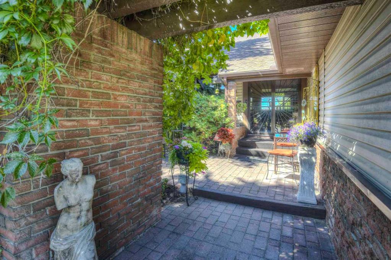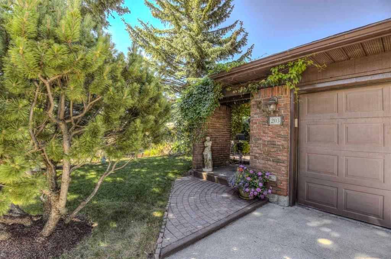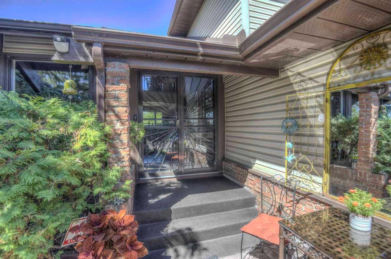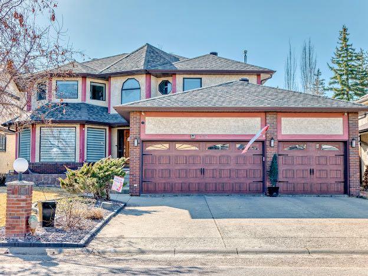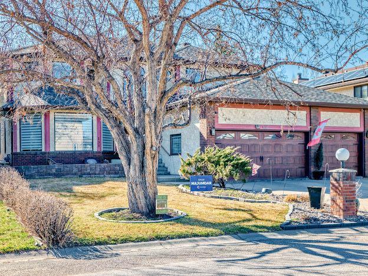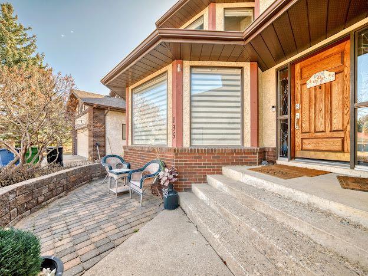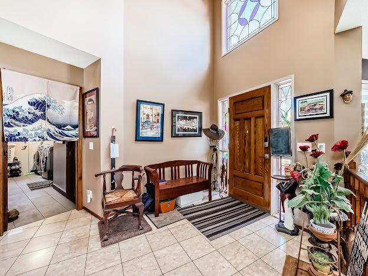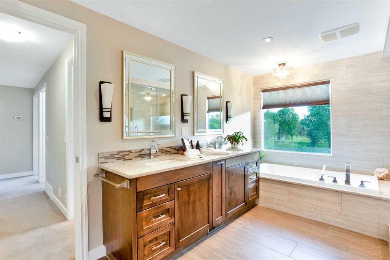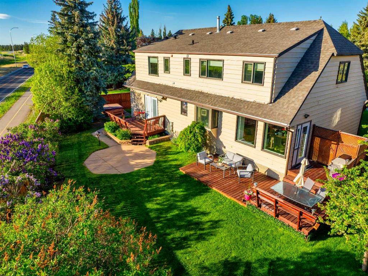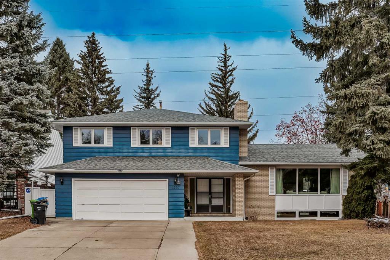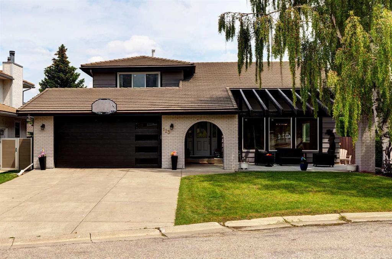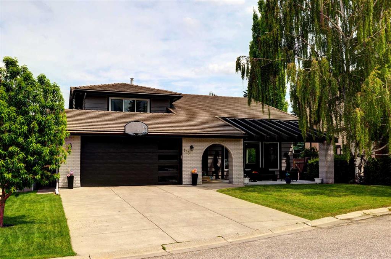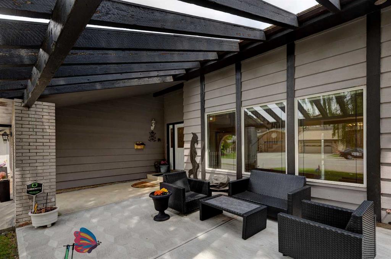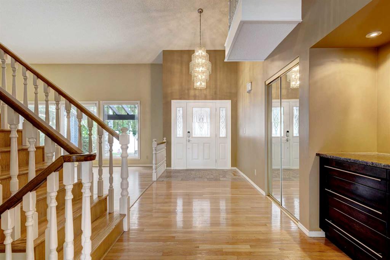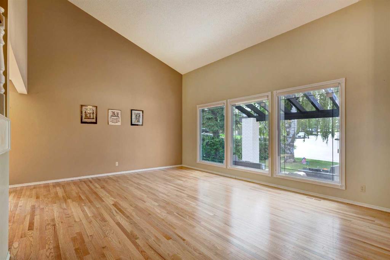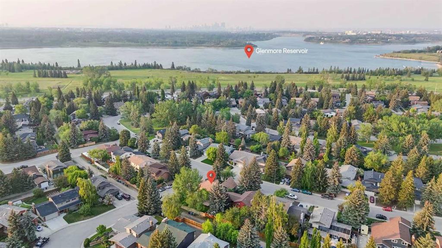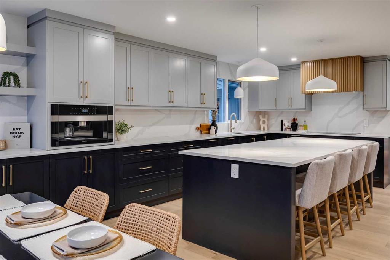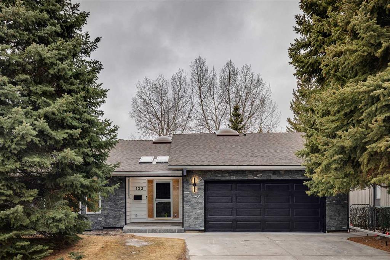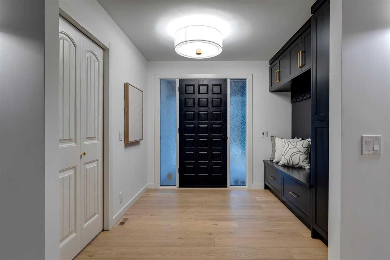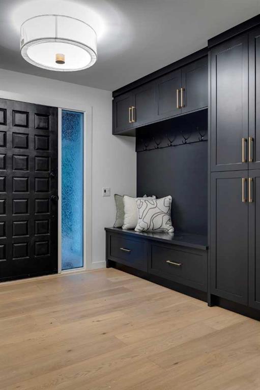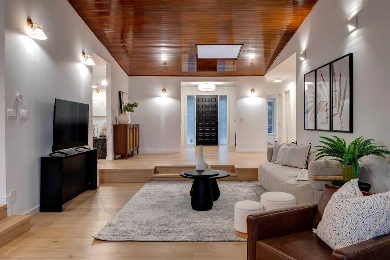172 Oakchurch Place SW
Calgary T2V 4B5
MLS® Number: A2202950
$ 1,425,000
4
BEDROOMS
3 + 0
BATHROOMS
2,388
SQUARE FEET
1975
YEAR BUILT
For more information, please click on Brochure button. Nestled in the peaceful and mature community of Oakridge, this beautifully renovated two-level split offers the perfect blend of modern luxury, family functionality, and exceptional convenience. With nearly 3,000 square feet of developed living space, the home features five spacious bedrooms, three on the upper floor, one on the main floor, and an additional bedroom in the fully developed basement. Located on a quiet cul-de-sac, the property backs onto lush green space, offering serene views and direct access to a playground, elementary school, and community center. The expansive backyard is an entertainer’s dream, complete with a large patio and deck, both with gas lines for BBQs, plus electrical and lighting. The fully fenced yard ensures privacy and is perfect for both relaxing and play. The property has undergone a meticulous, down-to-the-studs renovation with no detail spared. The exterior features all-new James Hardie siding, LP Smart Board, aluminum soffit and facia, solar-powered roof vents, and designer asphalt shingles. Inside, soaring vaulted ceilings and brand-new windows flood the space with natural light. The chef's kitchen boasts all new KitchenAid appliances, with a 48” side-by-side fridge, 6-burner gas range, double wall oven. All floors are engineered hardwood flooring, a private family room, with fireplace and wet bar, and a laundry/mudroom. The basement offers a bedroom and a home theater/playroom. This home is wired with CAT6 ethernet throughout and Wi-Fi hotspots on each level, offering modern connectivity. Every corner of the home has been thoughtfully renovated, including new plumbing, electrical, high-efficiency furnaces, and a roughed-in air conditioning system. The home also offers a luxurious spa-inspired Ensuite with a soaker tub and double shower, Delta fixtures and Kohler toilets in all bathrooms. A new high-efficiency washer and dryer set complete the laundry room. With its perfect location, just steps from schools, parks, the Glenmore Reservoir, and easy access to major commuter routes. This is a rare opportunity to own a coveted home in one of Calgary’s most desirable neighbourhoods. Don’t miss out on this stunning Oakridge gem that combines modern design, family living, and unbeatable location.
| COMMUNITY | Oakridge |
| PROPERTY TYPE | Detached |
| BUILDING TYPE | House |
| STYLE | 2 Storey Split |
| YEAR BUILT | 1975 |
| SQUARE FOOTAGE | 2,388 |
| BEDROOMS | 4 |
| BATHROOMS | 3.00 |
| BASEMENT | Crawl Space, Finished, Full |
| AMENITIES | |
| APPLIANCES | None |
| COOLING | Rough-In |
| FIREPLACE | Electric |
| FLOORING | See Remarks |
| HEATING | High Efficiency, Forced Air, Natural Gas |
| LAUNDRY | Laundry Room, Main Level |
| LOT FEATURES | Back Yard, Backs on to Park/Green Space, City Lot, Cul-De-Sac, Front Yard, Gentle Sloping, Level, No Neighbours Behind, Paved, Pie Shaped Lot, Street Lighting, Underground Sprinklers |
| PARKING | Double Garage Attached |
| RESTRICTIONS | Utility Right Of Way |
| ROOF | Asphalt Shingle |
| TITLE | Fee Simple |
| BROKER | Easy List Realty |
| ROOMS | DIMENSIONS (m) | LEVEL |
|---|---|---|
| Family Room | 21`3" x 12`7" | Main |
| Bedroom | 12`6" x 10`9" | Main |
| Laundry | 4`8" x 8`8" | Main |
| 4pc Bathroom | 0`0" x 0`0" | Main |
| Kitchen | 17`9" x 13`3" | Second |
| Dining Room | 17`9" x 8`2" | Second |
| Living Room | 14`9" x 19`4" | Second |
| 5pc Bathroom | 0`0" x 0`0" | Second |
| Bedroom | 10`5" x 14`0" | Third |
| Bedroom | 10`5" x 14`0" | Third |
| Bedroom - Primary | 11`11" x 12`7" | Third |
| 5pc Bathroom | 0`0" x 0`0" | Third |



