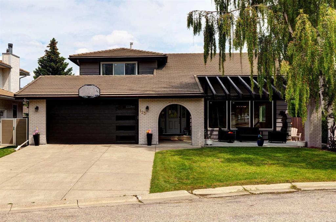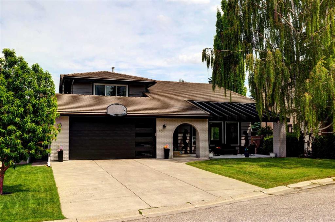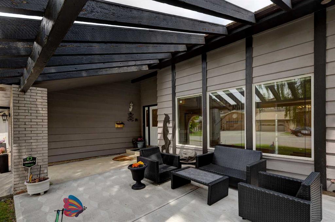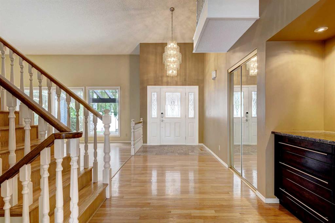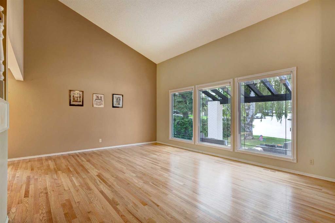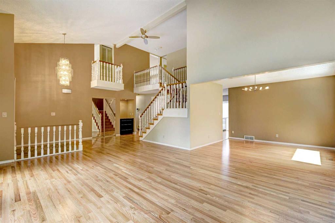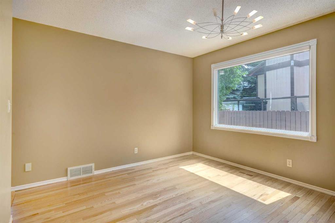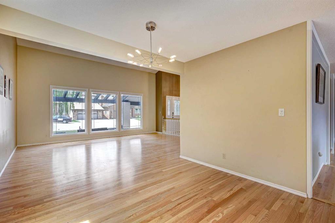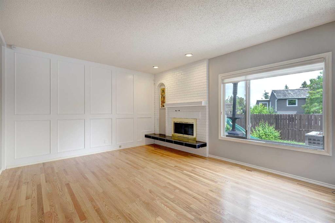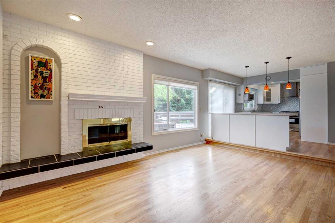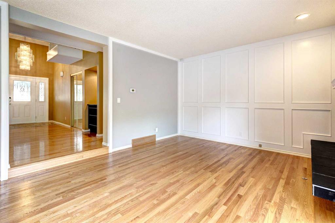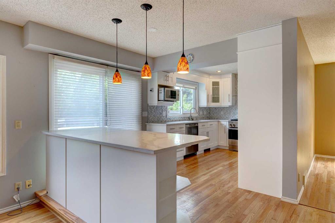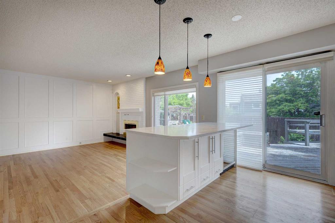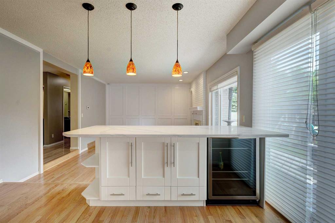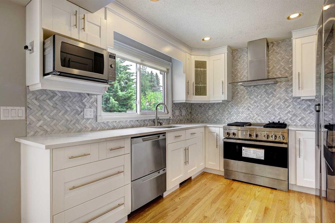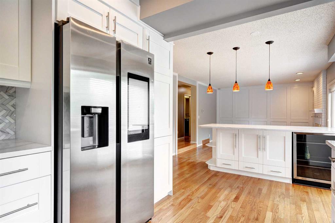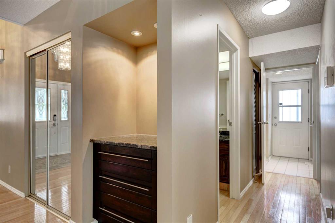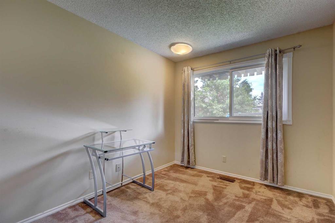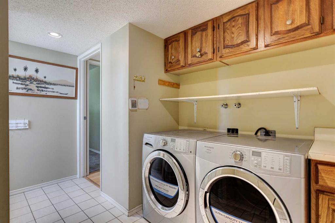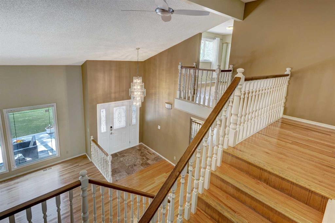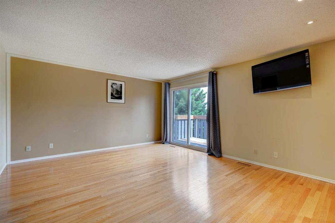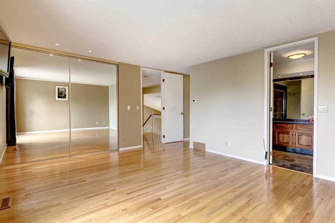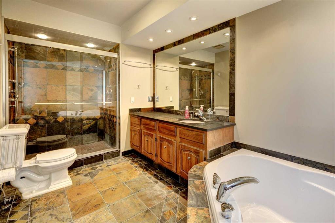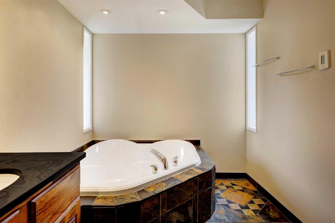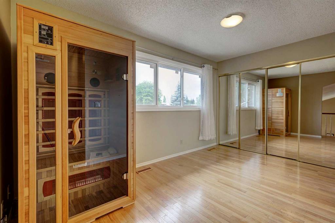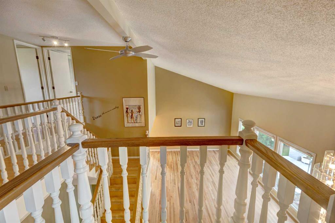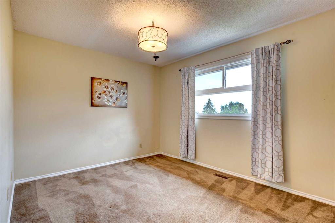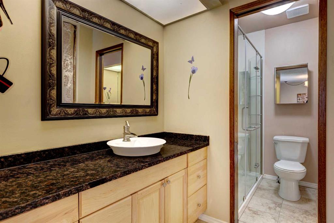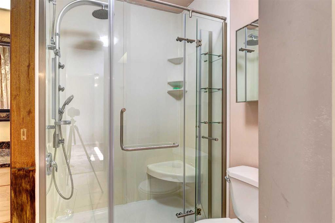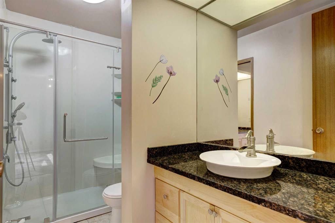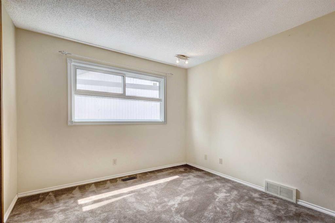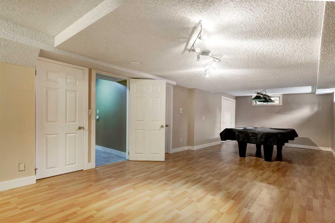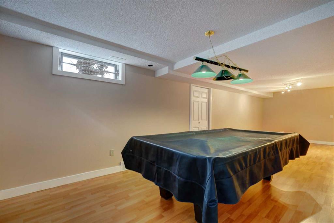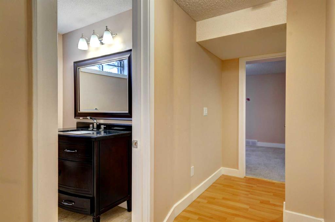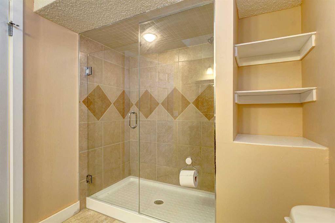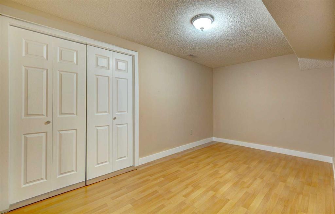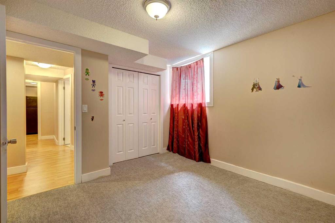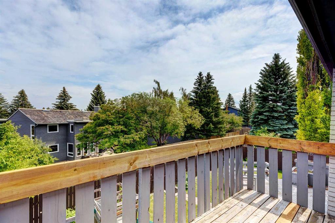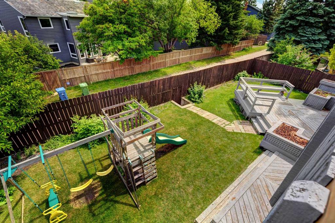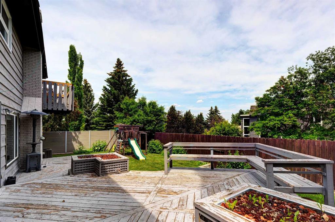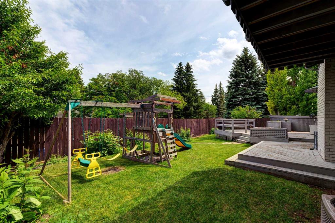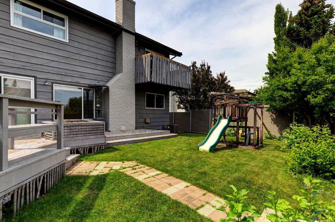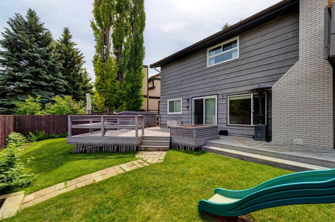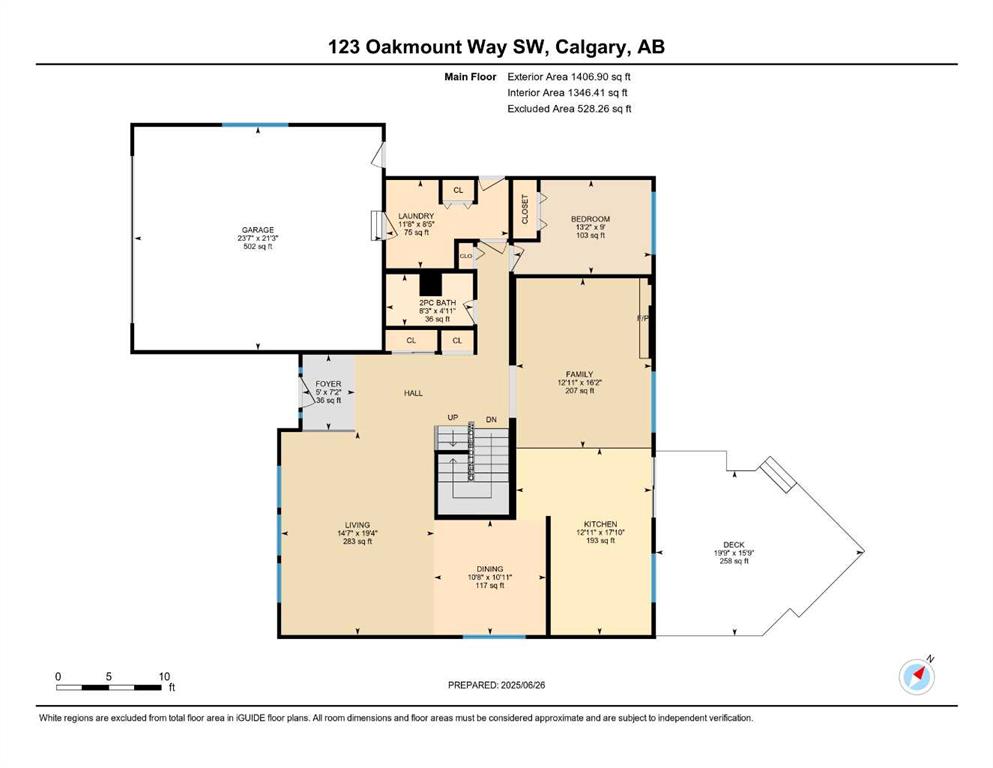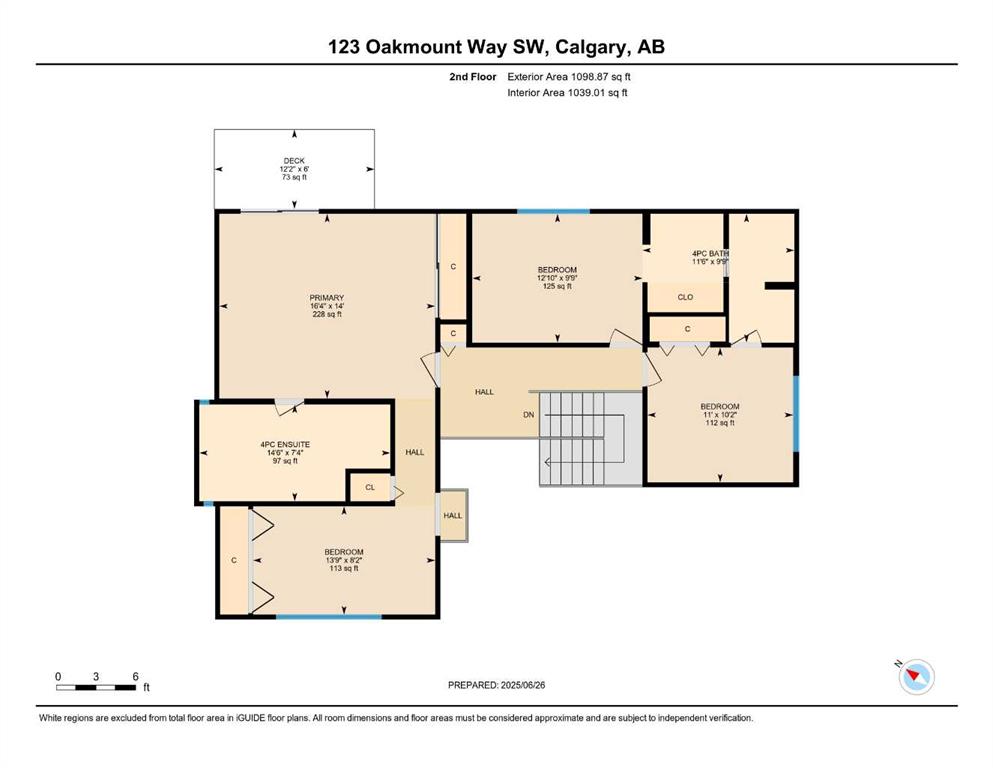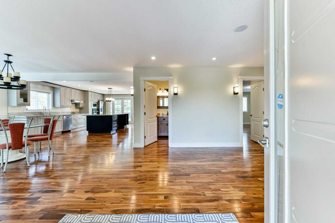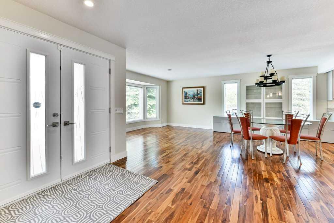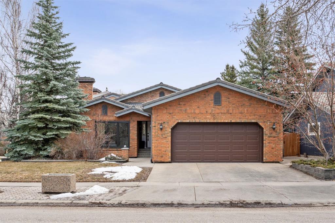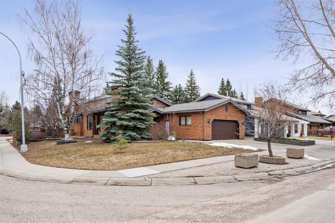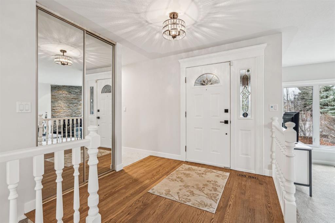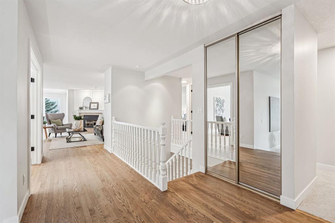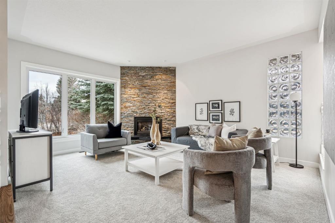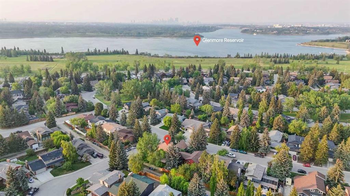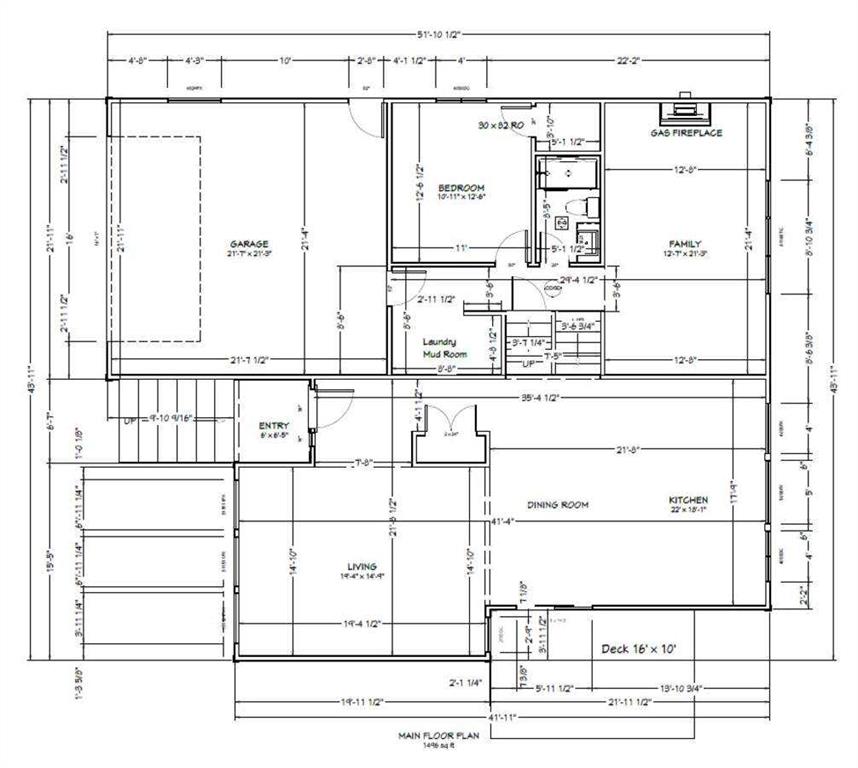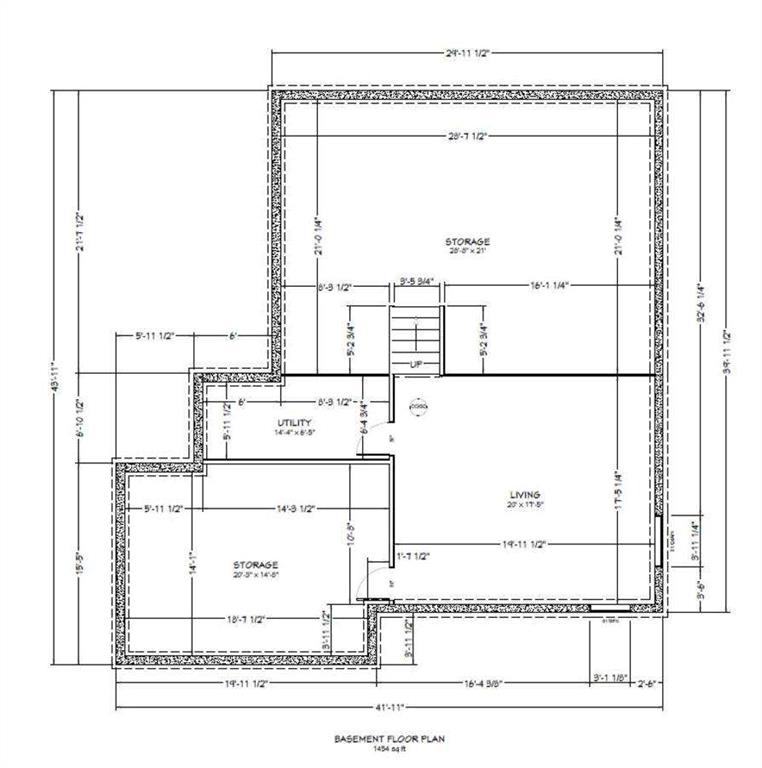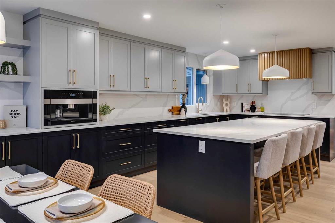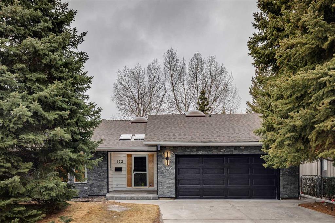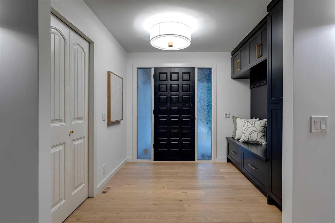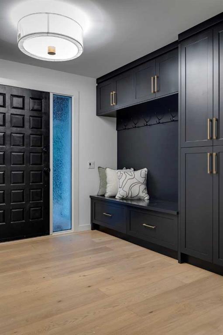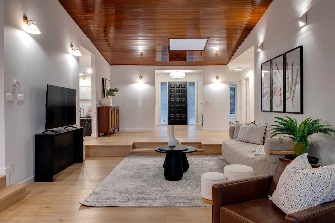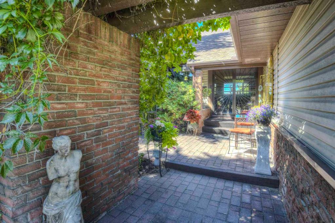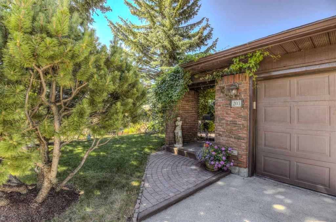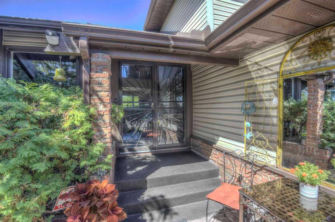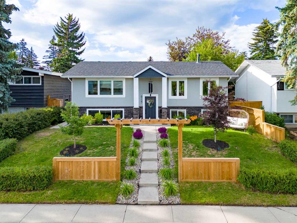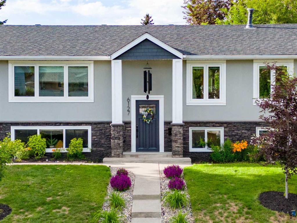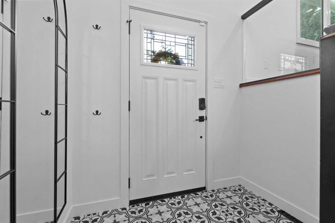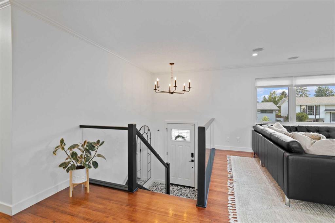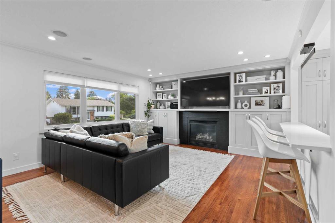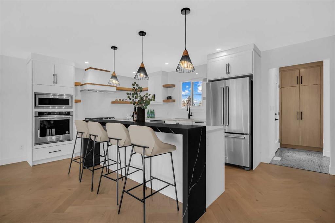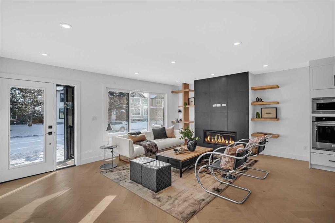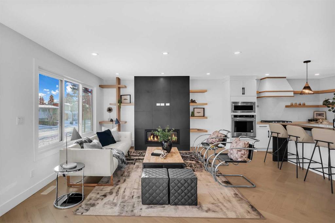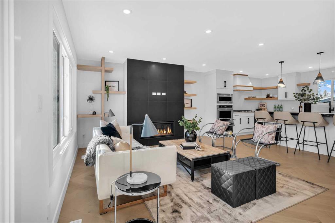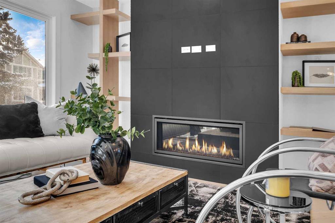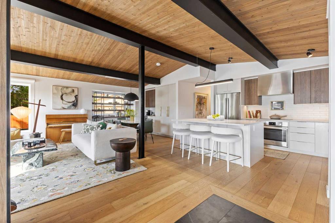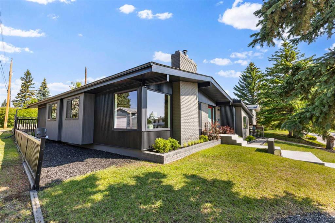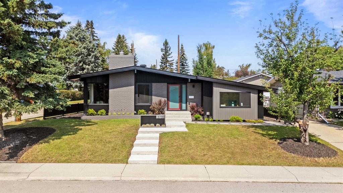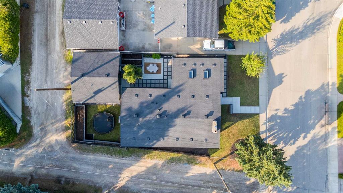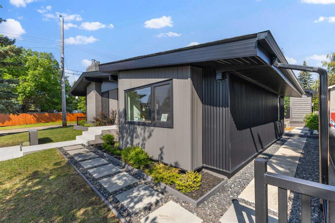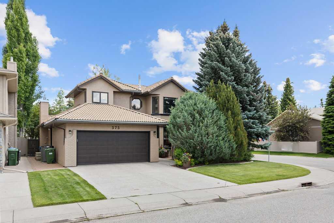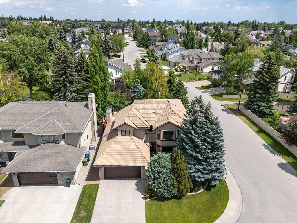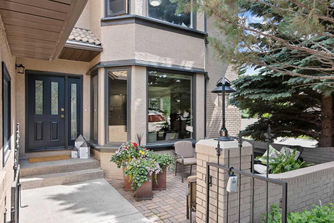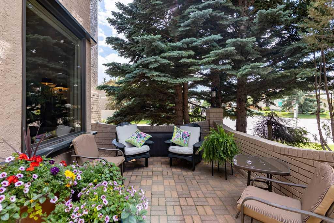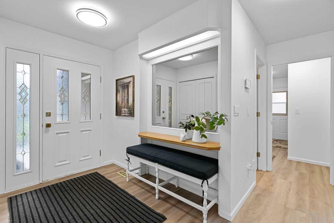123 Oakmount Way SW
Calgary T2V 4Z2
MLS® Number: A2227431
$ 1,199,900
7
BEDROOMS
3 + 1
BATHROOMS
2,506
SQUARE FEET
1980
YEAR BUILT
Welcome to this wonderful Family Home Nestled in the mature and sought-after neighbourhood of Oakridge. This spacious home offers approximately 3,800 sq ft of thoughtfully designed living space. With numerous bedrooms, 3.5 bathrooms, and a layout tailored for both family living and entertaining, this home has been upgraded over the years with quality finishes and smart functionality—perfect for today’s busy family lifestyle. Step inside to a warm and inviting living room with newer hardwood flooring, ideal for gatherings and celebrations. The heart of the home is the fully modernized kitchen, updated in 2024 with Wi-Fi– connected stainless steel appliances (including a gas range with built-in non-stick grill), sleek quartz countertops, custom cabinetry, and stylish fixtures. The kitchen flows effortlessly into the adjoining dining and sitting areas, creating a perfect space for hosting. A cozy family room with a wood-burning fireplace and gas lighter sets the tone for relaxed evenings. This level also features a convenient main floor laundry room, a versatile bedroom or home office, and a stylish 2-piece powder room for guests. Upstairs, the spacious primary suite includes a peaceful sitting area and access to a charming Romeo & Juliet balcony in overlooking the main living room area. The 4-piece ensuite features a soaker tub and separate shower for a spa-like experience. Two additional bedrooms share a thoughtfully designed Jack & Jill 4-piece bathroom, adding both function and privacy for family members. The lower level is designed for flexibility and fun, offering a massive family room perfect for movie nights, a wine closet for enthusiasts, additional bedrooms and flex rooms for hobbies or guests, and a utility room with a wash sink. Notably, the home is equipped with three newer gas furnaces (all replaced within the last five years), ensuring energy-efficient heating year-round. Outside, enjoy a private backyard oasis with mature landscaping and trees providing natural beauty and privacy. The front of the home welcomes you with an inviting entryway and a charming patio with a pergola style cover. Additional features include concrete shingles (~15 years old) with a 50-year manufacturer’s warranty, new windows throughout most of the home (2024), ample driveway and street parking, and a location just minutes from top schools, parks, transit, and the Glenmore Reservoir. This exceptional home blends comfort, style, and functionality in one of Calgary’s most beloved communities.
| COMMUNITY | Oakridge |
| PROPERTY TYPE | Detached |
| BUILDING TYPE | House |
| STYLE | 2 Storey |
| YEAR BUILT | 1980 |
| SQUARE FOOTAGE | 2,506 |
| BEDROOMS | 7 |
| BATHROOMS | 4.00 |
| BASEMENT | Finished, Full |
| AMENITIES | |
| APPLIANCES | Dishwasher, Dryer, Electric Oven, Garage Control(s), Gas Stove, Microwave, Range Hood, Refrigerator, Washer, Water Softener, Window Coverings |
| COOLING | Central Air |
| FIREPLACE | Brick Facing, Wood Burning |
| FLOORING | Carpet, Ceramic Tile, Hardwood |
| HEATING | Forced Air, Natural Gas |
| LAUNDRY | Laundry Room, Main Level |
| LOT FEATURES | Level |
| PARKING | Double Garage Attached |
| RESTRICTIONS | None Known |
| ROOF | Concrete |
| TITLE | Fee Simple |
| BROKER | CIR Realty |
| ROOMS | DIMENSIONS (m) | LEVEL |
|---|---|---|
| 3pc Bathroom | 7`0" x 9`2" | Basement |
| Bedroom | 10`2" x 11`9" | Basement |
| Bedroom | 15`8" x 3`0" | Basement |
| Den | 11`9" x 8`0" | Basement |
| Game Room | 29`7" x 12`7" | Basement |
| Furnace/Utility Room | 19`1" x 12`4" | Basement |
| 2pc Bathroom | 4`11" x 8`3" | Main |
| Bedroom | 9`0" x 13`2" | Main |
| Dining Room | 10`11" x 10`8" | Main |
| Family Room | 16`2" x 12`11" | Main |
| Foyer | 7`2" x 5`0" | Main |
| Kitchen | 17`10" x 12`11" | Main |
| Laundry | 8`5" x 11`8" | Main |
| Living Room | 19`4" x 14`7" | Main |
| 4pc Bathroom | 11`6" x 9`9" | Upper |
| 4pc Ensuite bath | 14`6" x 7`4" | Upper |
| Bedroom | 12`10" x 9`9" | Upper |
| Bedroom | 13`9" x 8`2" | Upper |
| Bedroom | 11`0" x 10`2" | Upper |
| Bedroom - Primary | 16`4" x 14`0" | Upper |

