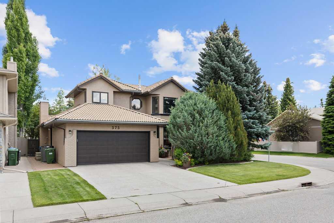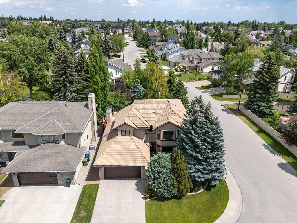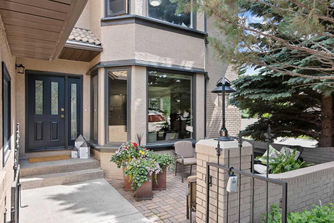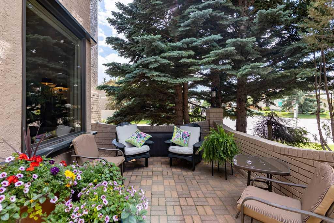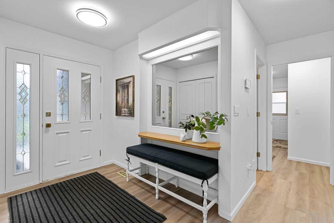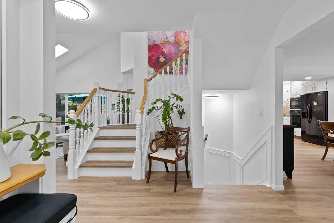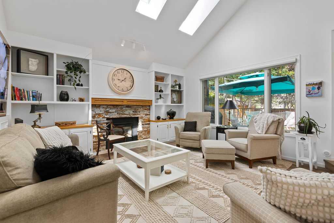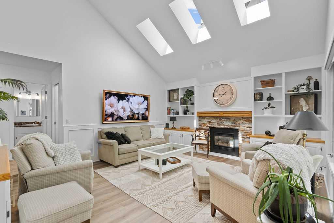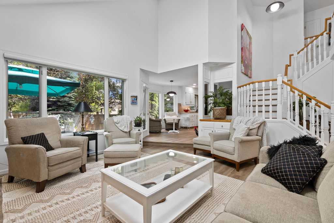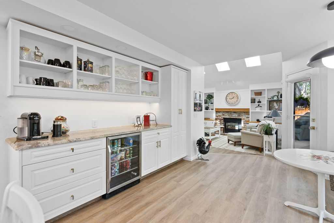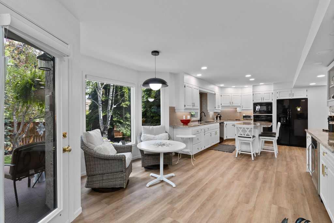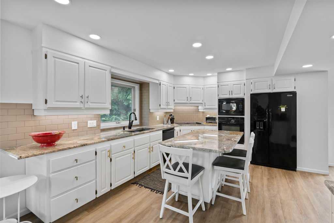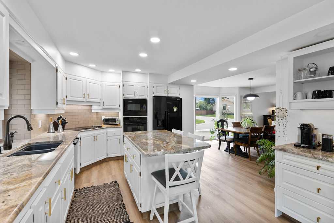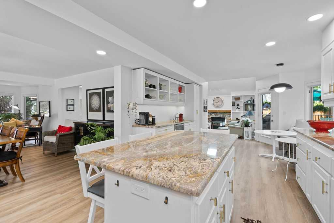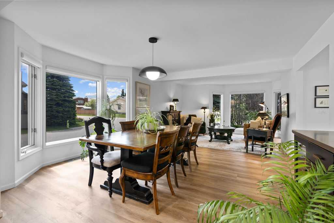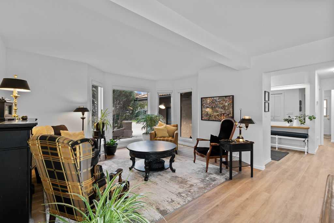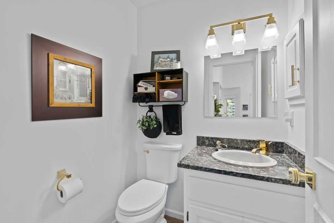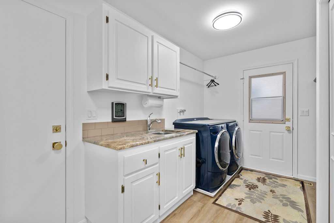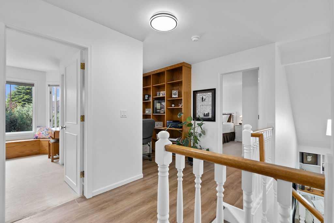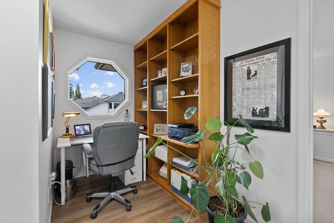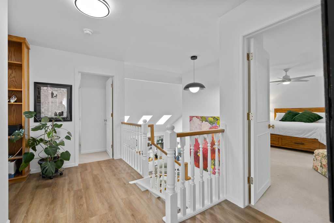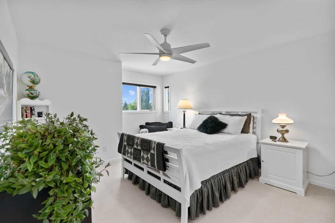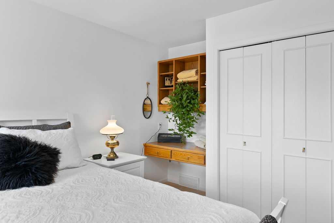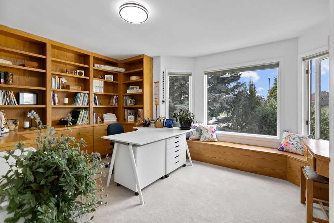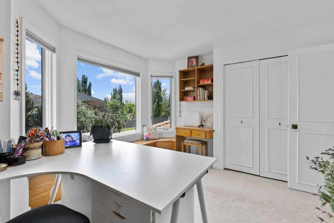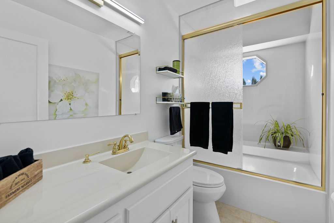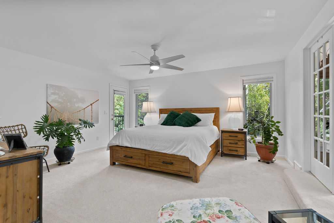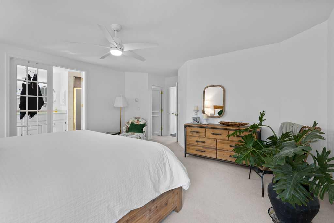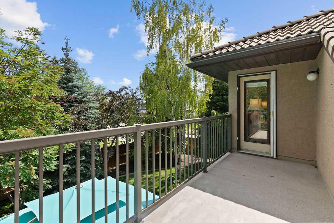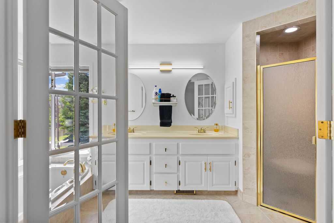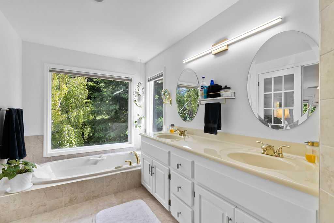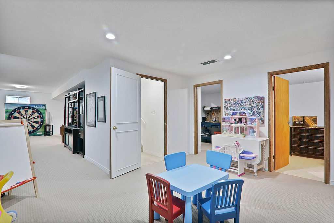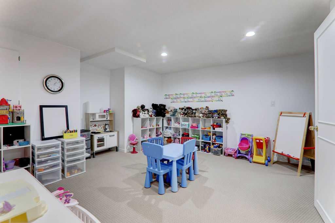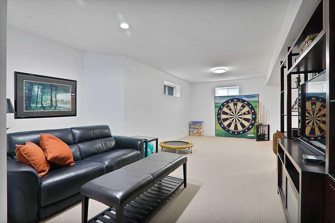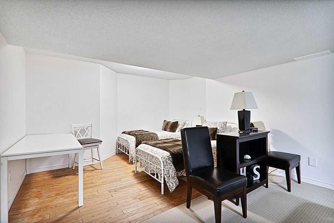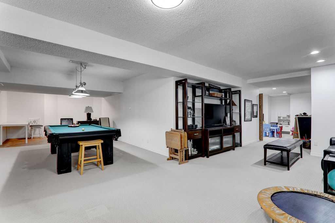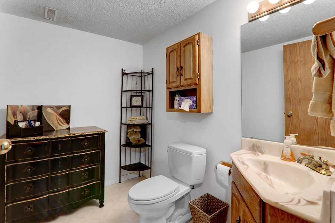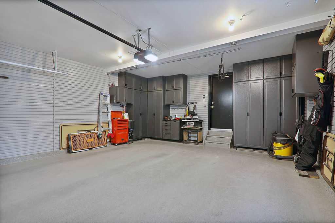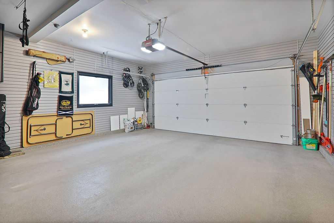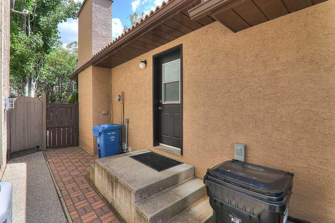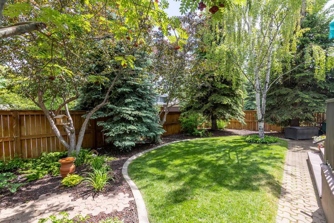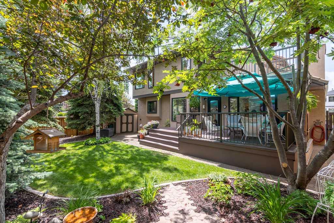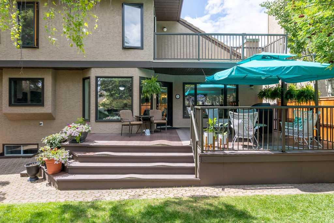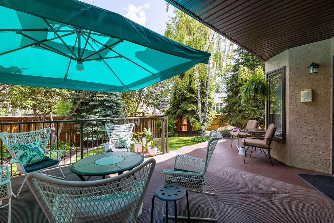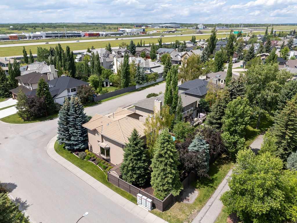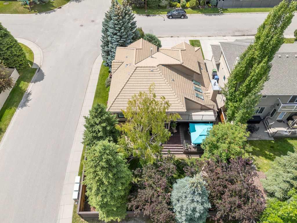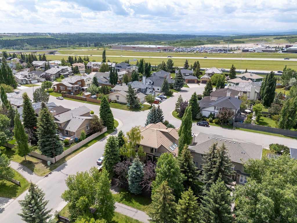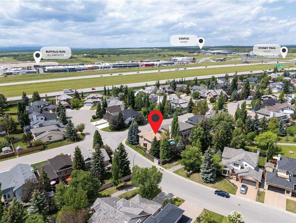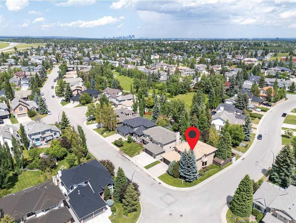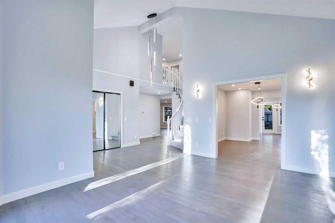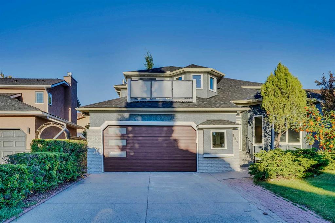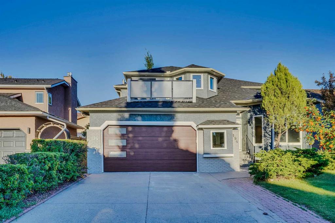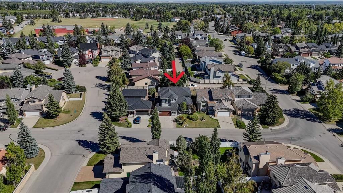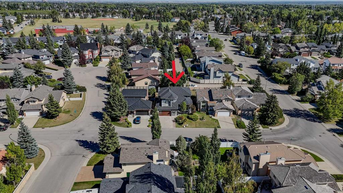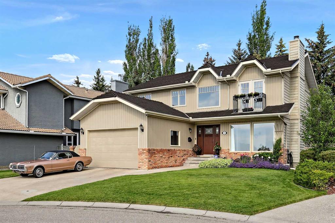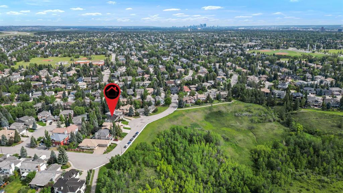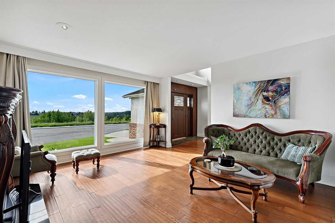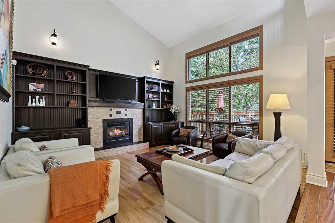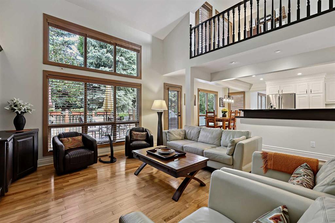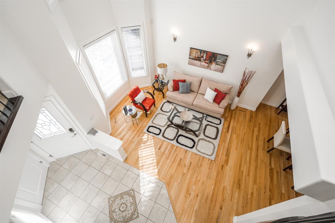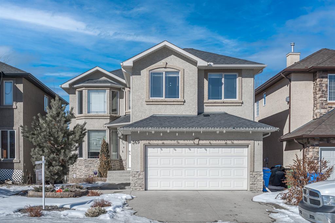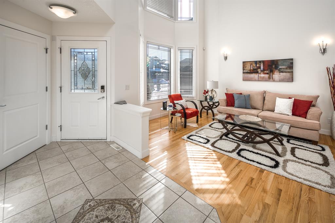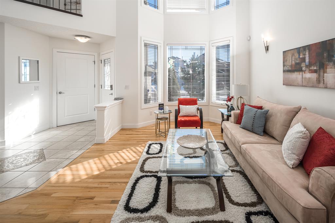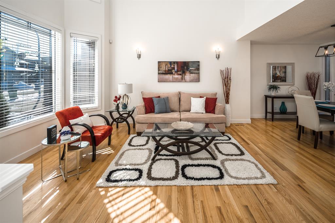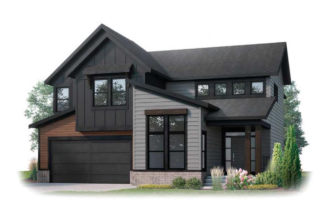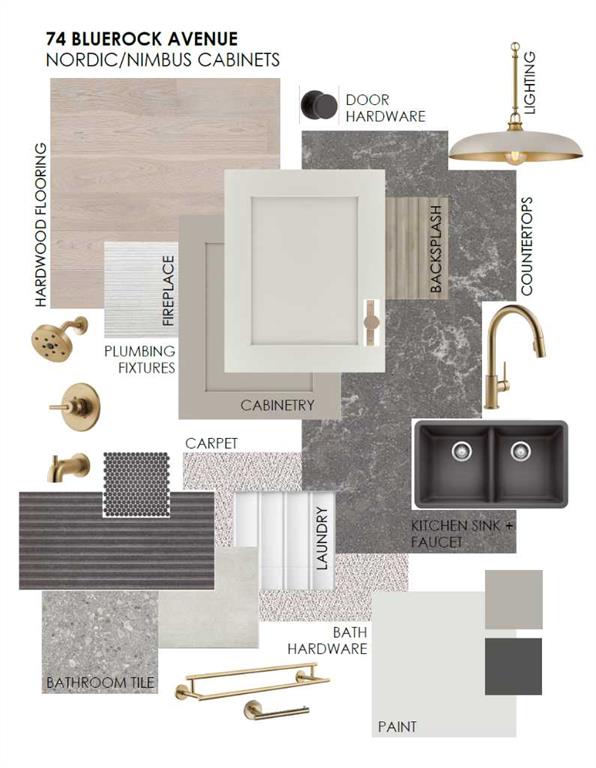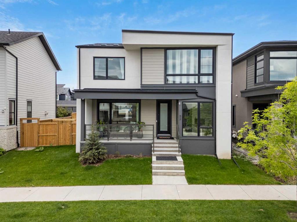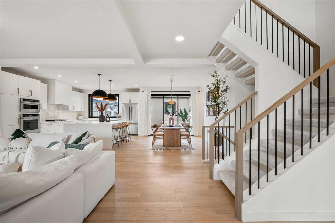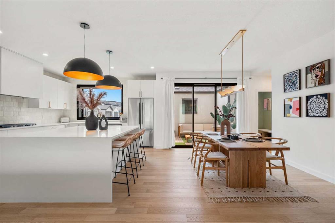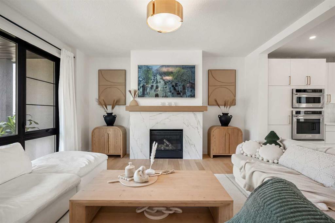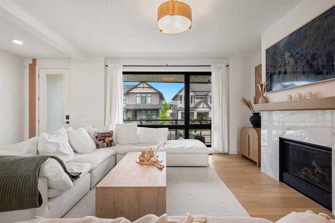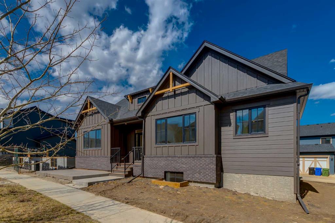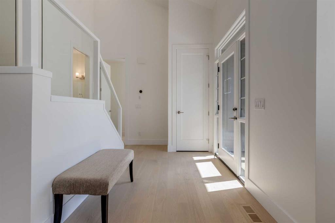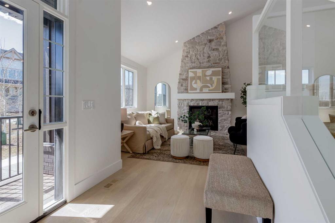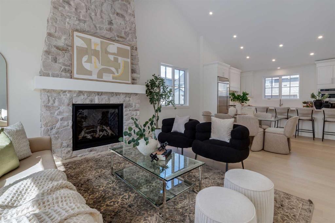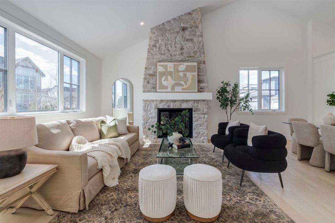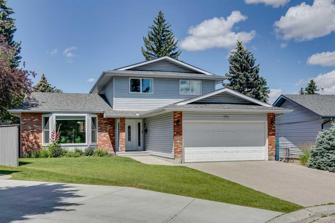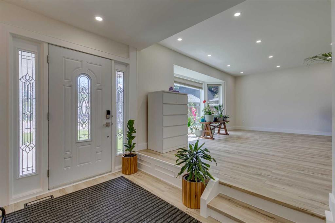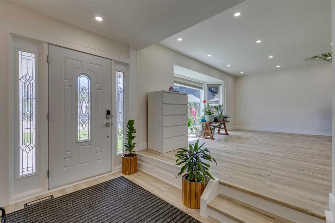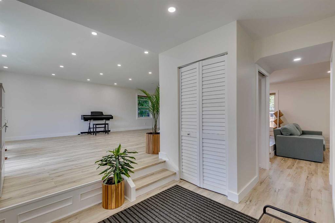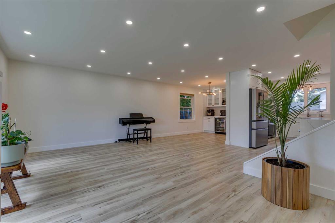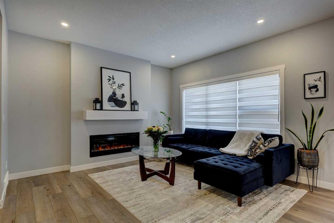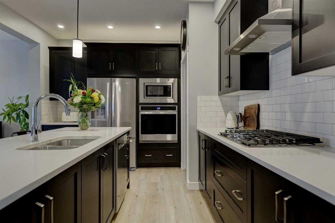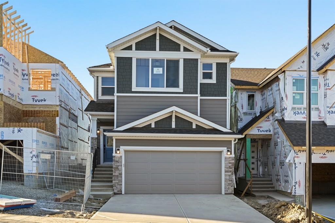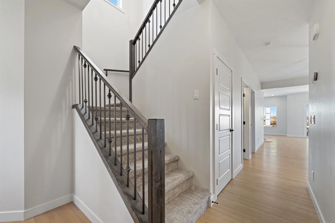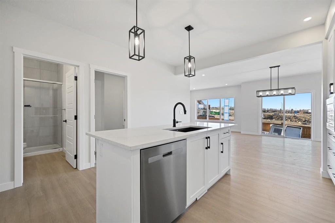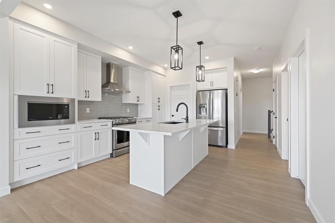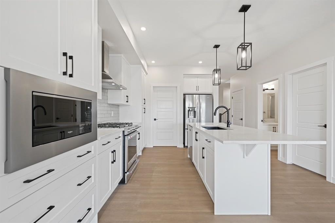375 Woodbriar Circle SW
Calgary T2W 5Z1
MLS® Number: A2234379
$ 1,100,000
4
BEDROOMS
2 + 2
BATHROOMS
2,490
SQUARE FEET
1987
YEAR BUILT
Beautiful well maintained updated family home filled with natural light is situated in Woodbriar Estates on a super quiet street and backing onto Woodbriar Park. This 2491 sq. ft. home has gorgeous curb appeal, freshly painted inside and out (2024/25) with new flat ceilings on the main and upper floors. The main level has been newly renovated with LVP flooring now open from kitchen area to the dining and living room making it perfect for entertaining guests. The kitchen has loads of cupboard space with upgrades that include black appliances, granite counter tops, island, pantry and a new beverage center. Breakfast nook opens to the large deck, private back yard oasis with shed and plenty of tree coverage for privacy. Family room has vaulted ceilings, skylights, built-ins and a cozy fireplace. Completing the main level is a dedicated laundry room with sink and half bathroom. Access to the fully finished insulated attached double garage featuring epoxy floor. slatted walls and custom metal built-in cabinets is through the laundry/mud room. Upper level has 3 generous bedrooms (1 currently used as a hobby/craft room) and an office retreat. Large primary bedroom includes a 5 piece ensuite with a heated soaker Bains tub, separate shower, in floor heating, walk-in closet and access to the upper balcony for your morning coffee. The lower level is a huge fully finished large space that includes a pool table and room for your morning workout along with a bathroom and additional storage. Additional high end features include no maintenance cement tile roof , newer high efficiency furnace, hot water tank, water softener, vacuum system, central air conditioning and underground sprinkler system. All light fixtures have been upgraded to LED lights. This is a beautiful home that can not be overlooked. Seeing is wanting!!!!
| COMMUNITY | Woodbine |
| PROPERTY TYPE | Detached |
| BUILDING TYPE | House |
| STYLE | 2 Storey |
| YEAR BUILT | 1987 |
| SQUARE FOOTAGE | 2,490 |
| BEDROOMS | 4 |
| BATHROOMS | 4.00 |
| BASEMENT | Finished, Full |
| AMENITIES | |
| APPLIANCES | Central Air Conditioner, Dishwasher, Disposal, Electric Cooktop, Garage Control(s), Humidifier, Microwave, Oven-Built-In, Range Hood, Refrigerator, Washer/Dryer, Water Softener, Window Coverings, Wine Refrigerator |
| COOLING | Central Air |
| FIREPLACE | Gas |
| FLOORING | Carpet, Ceramic Tile, Vinyl Plank |
| HEATING | High Efficiency, Forced Air |
| LAUNDRY | Laundry Room, Main Level |
| LOT FEATURES | Backs on to Park/Green Space, Landscaped, Level, Many Trees, No Neighbours Behind, Rectangular Lot, Street Lighting, Treed, Underground Sprinklers, Yard Lights |
| PARKING | Double Garage Attached |
| RESTRICTIONS | None Known |
| ROOF | Clay Tile |
| TITLE | Fee Simple |
| BROKER | RE/MAX Landan Real Estate |
| ROOMS | DIMENSIONS (m) | LEVEL |
|---|---|---|
| Bedroom | 14`2" x 10`4" | Basement |
| Game Room | 22`8" x 25`11" | Basement |
| Other | 18`11" x 15`6" | Basement |
| Other | 9`9" x 8`2" | Basement |
| 2pc Bathroom | 8`2" x 6`0" | Basement |
| Storage | 10`10" x 18`7" | Basement |
| Living Room | 15`5" x 14`9" | Main |
| Dining Room | 15`3" x 9`8" | Main |
| Kitchen | 15`4" x 14`0" | Main |
| Breakfast Nook | 8`10" x 14`0" | Main |
| Family Room | 16`8" x 17`10" | Main |
| Laundry | 13`0" x 8`5" | Main |
| Foyer | 6`3" x 5`1" | Main |
| 2pc Bathroom | 4`11" x 4`10" | Main |
| Bedroom - Primary | 19`0" x 16`7" | Second |
| Bedroom | 15`5" x 11`7" | Second |
| Bedroom | 17`4" x 11`11" | Second |
| Office | 6`3" x 5`6" | Second |
| Walk-In Closet | 7`6" x 7`3" | Second |
| 5pc Ensuite bath | 13`10" x 7`2" | Second |
| 4pc Bathroom | 8`10" x 4`11" | Second |

