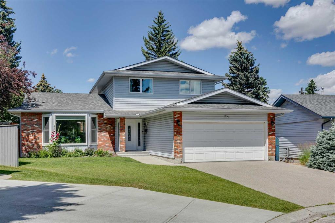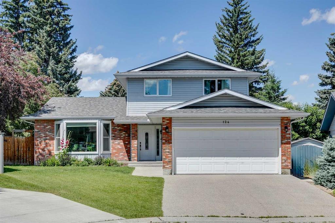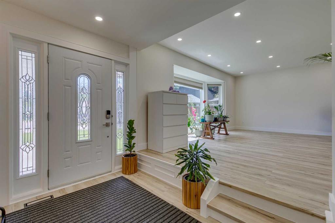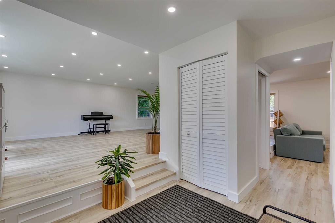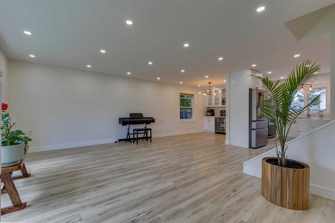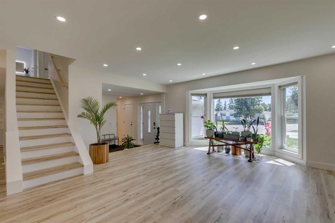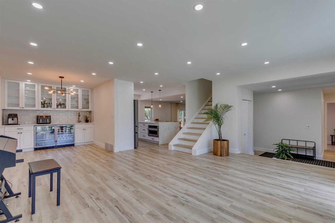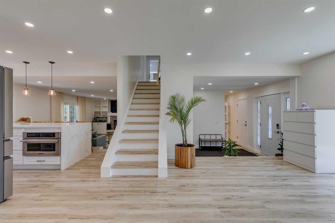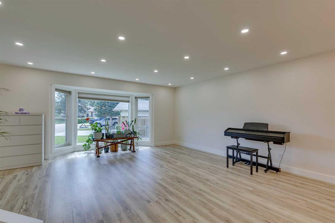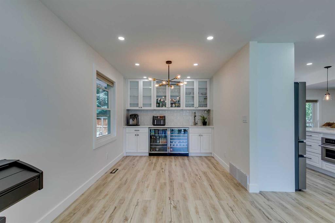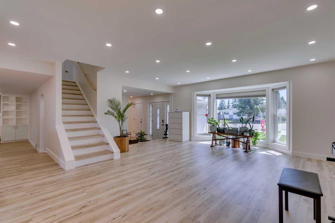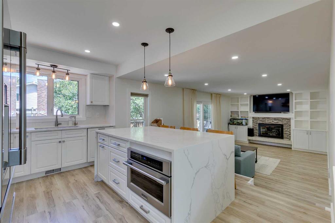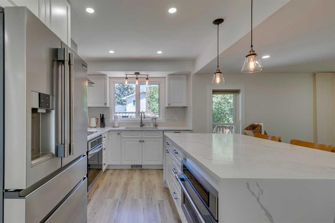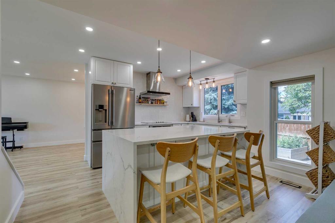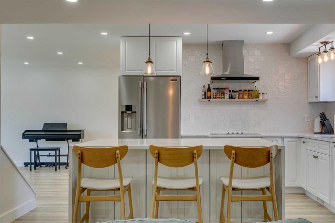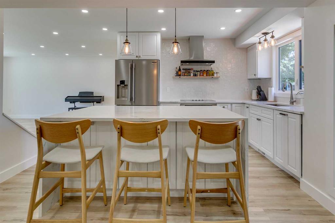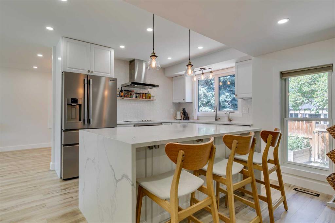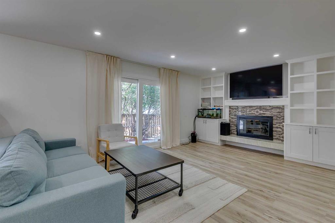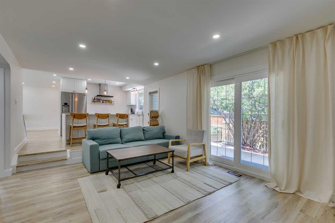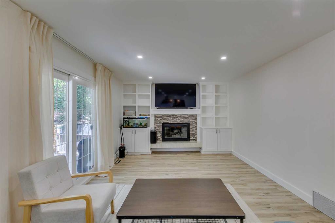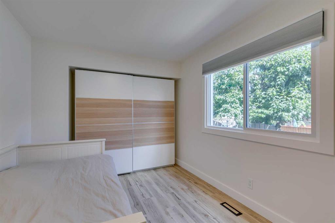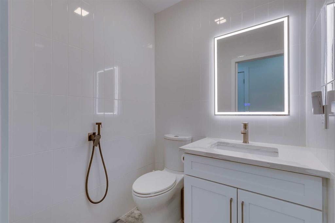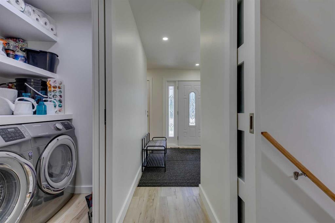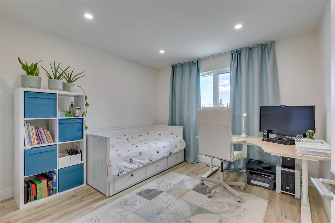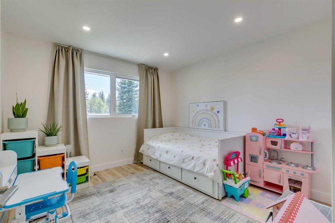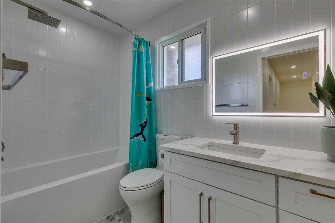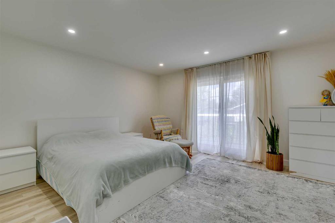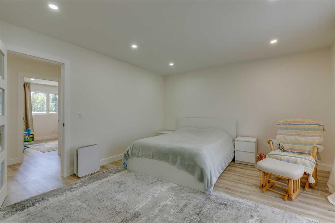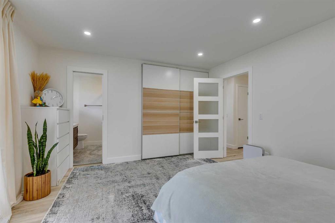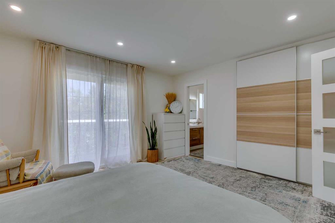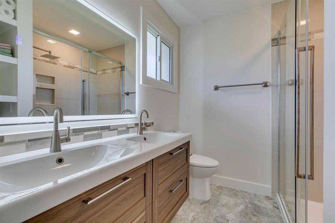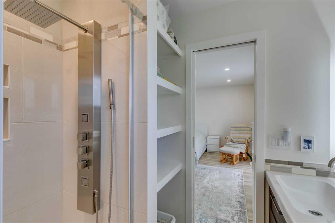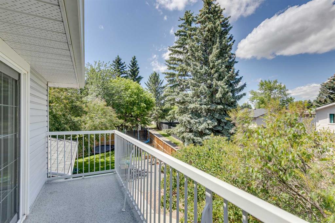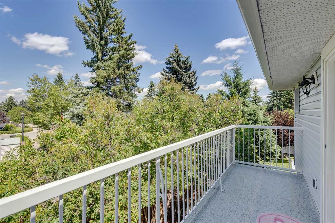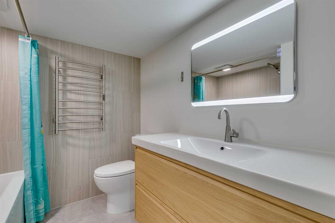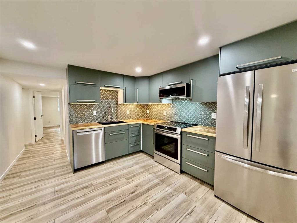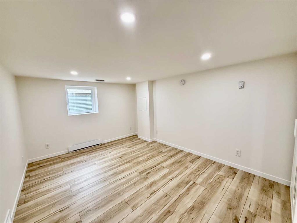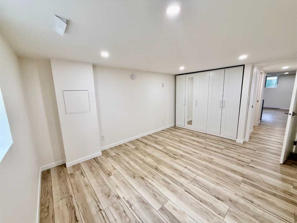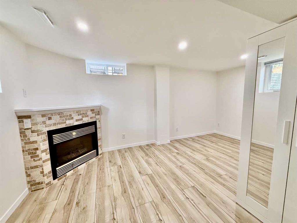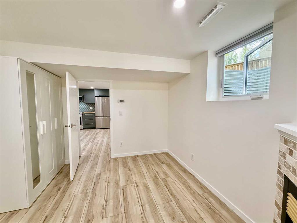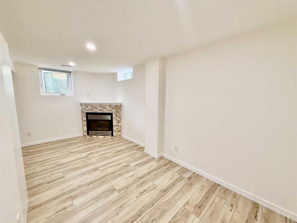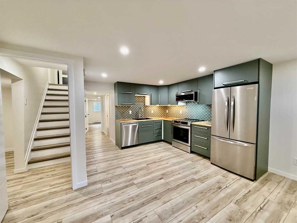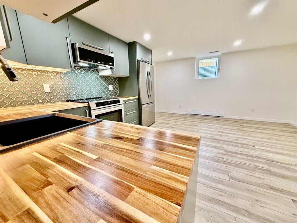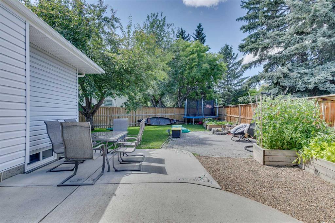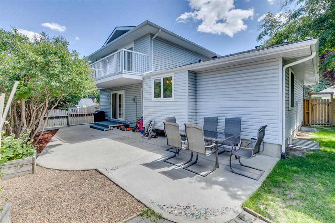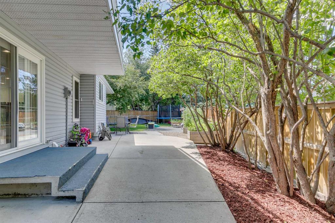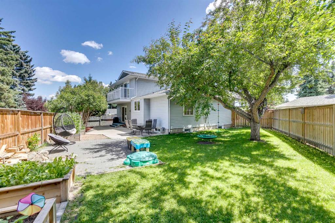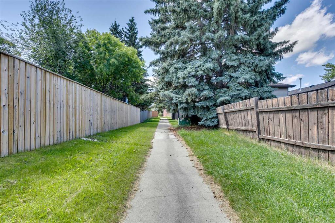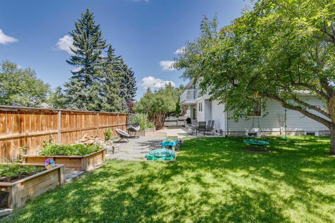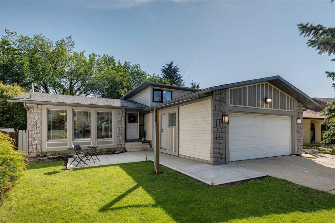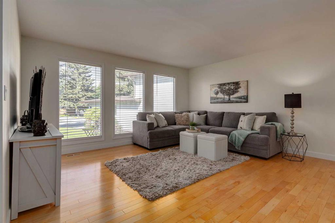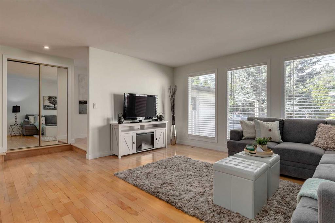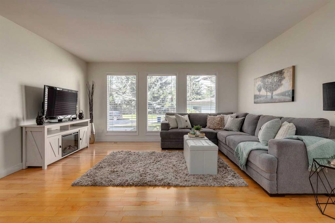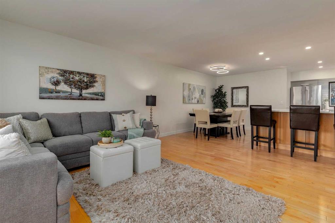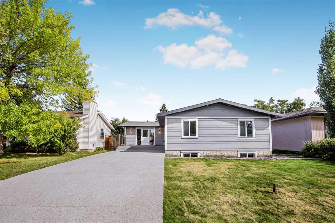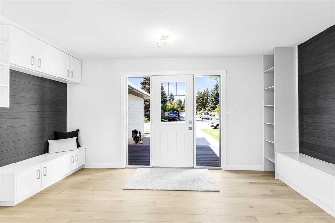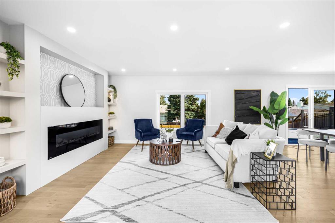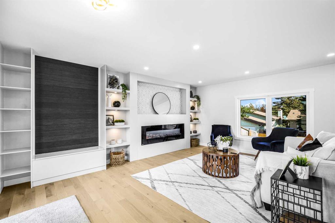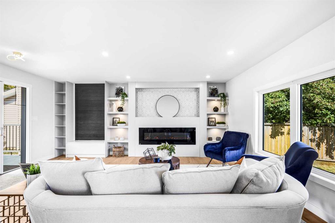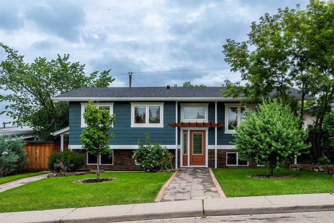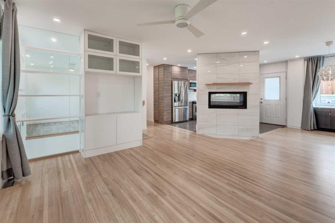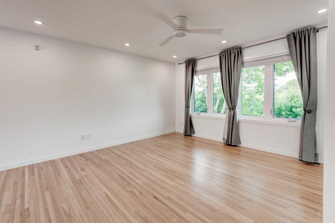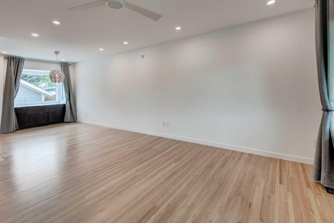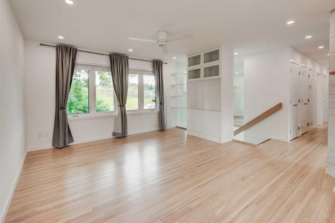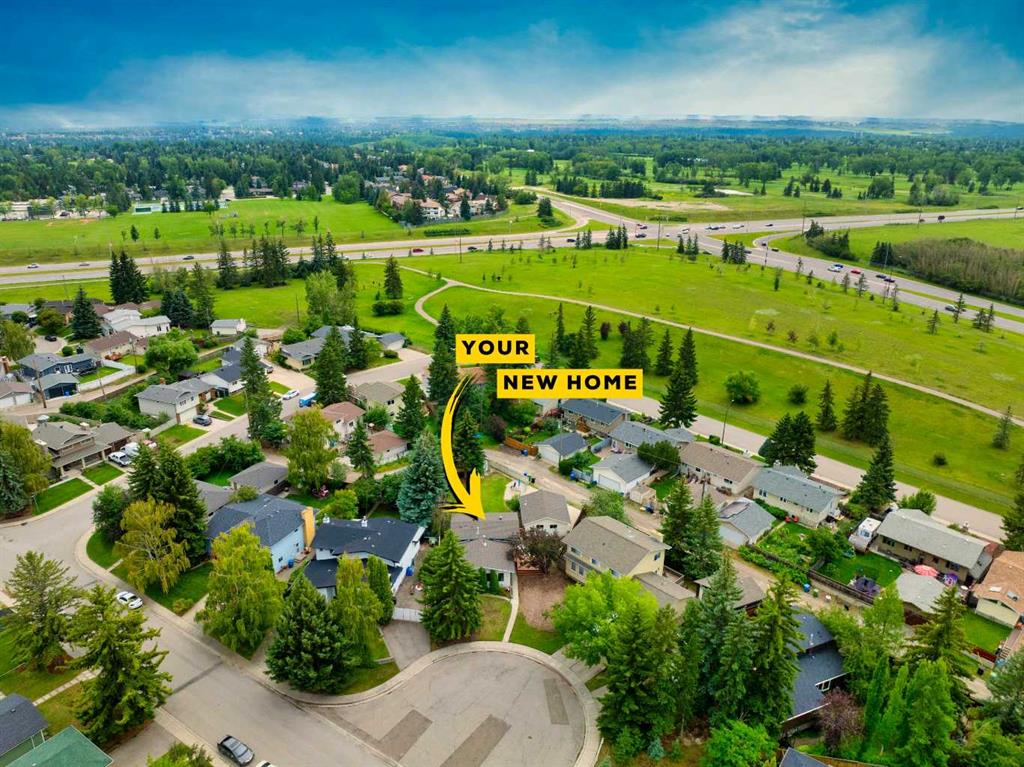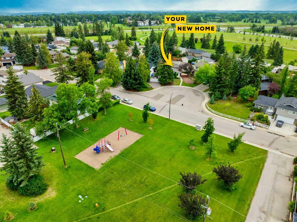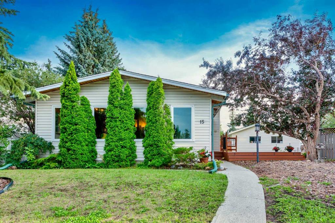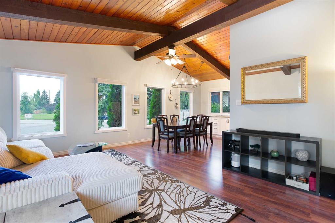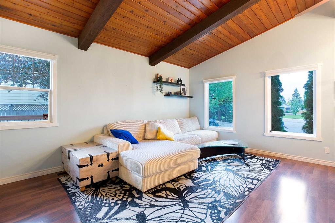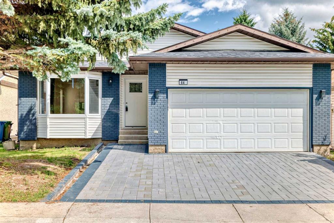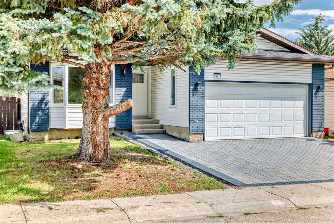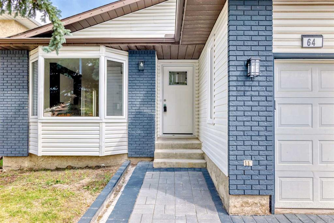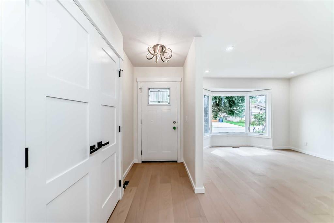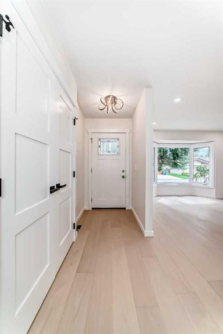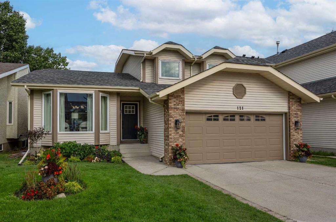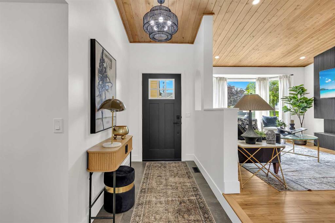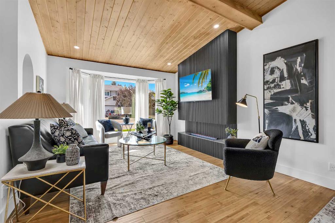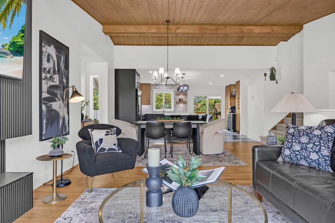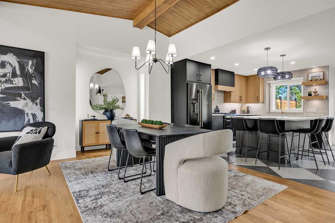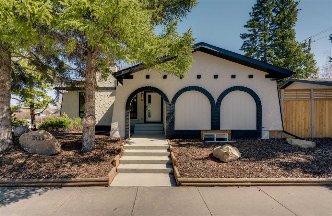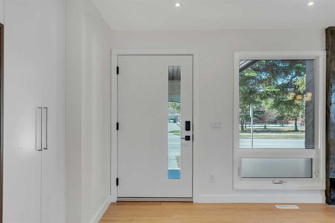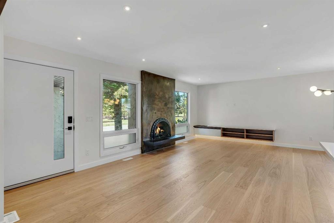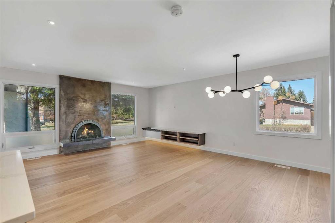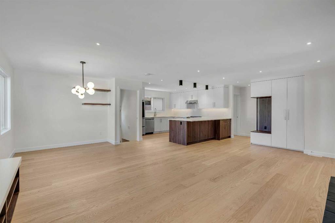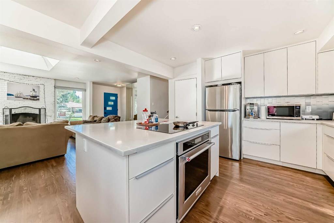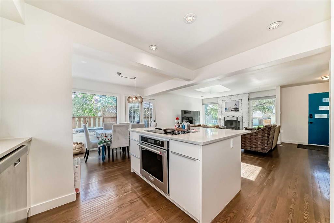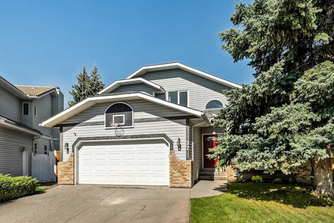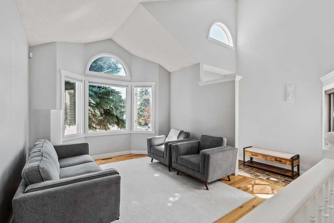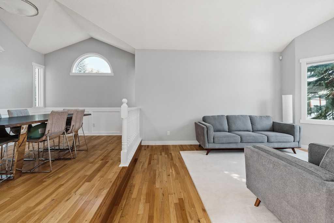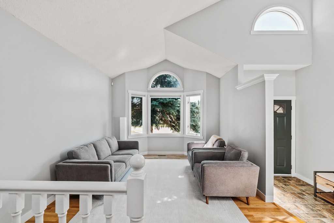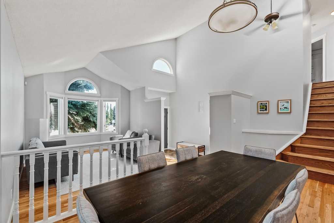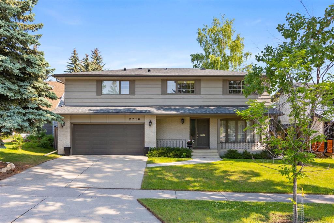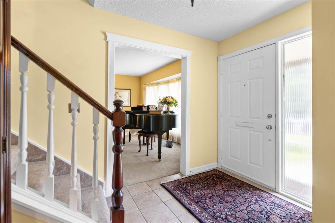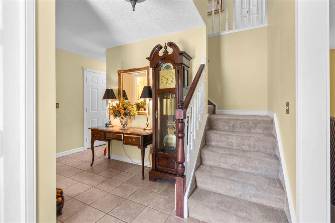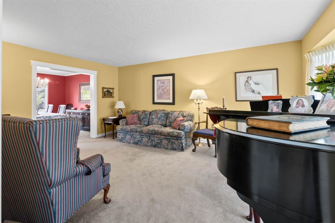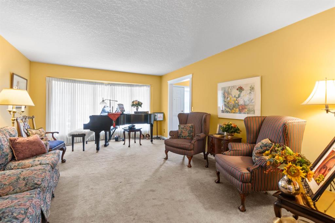124 Brookmere Bay SW
Calgary T2W 2R9
MLS® Number: A2242916
$ 939,900
6
BEDROOMS
3 + 1
BATHROOMS
1,915
SQUARE FEET
1976
YEAR BUILT
Welcome to the Home You’ve Been Waiting For! This unique house offering over 3,000 Sq ft of living space. Beautifully maintained and thoughtfully upgraded 6-bedroom home on a quiet cul-de-sac in the amenity-rich community of Braeside Estates, SW. Backing onto green space, it offers a rare combination of privacy and a peaceful natural setting. As you step inside, you’re greeted by a bright open layout that instantly feels like home. The chef-inspired kitchen is a true highlight, featuring quartz countertops throughout the home - along with stainless steel appliances and a breakfast bar that naturally becomes the heart of conversation, whether over morning coffee or evening wine. The main floor, enhanced by flat ceiling design, also includes a spacious guest bedroom, cozy living room, bathed in natural light and fireplace family room. Dining room offers welcoming wet bar. Upstairs, the primary bedroom is a peaceful retreat with a beautiful balcony and en-suite bathroom and a glass walk-in shower with upgraded shower system, heated floors. Two additional upstairs bedrooms are roomy enough to comfortably accommodate full bedroom sets, making them ideal for growing children or stylish guest rooms. Fully finished basement was done 2025. Offering a gorgeous full kitchen, two good sized bedrooms, bathroom, room for the future laundry, egress windows, separate thermostat. Perfect for extended family, guest stay or make a separate entrance to make it legal suite. The home has been extensively updated to give you peace of mind and move-in readiness. Major updates include hot water tank (2020), water softener (2025) and central air conditioning (2024). All kitchen appliances were replaced (2021), modern kitchen made from wood, sinks and faucets, flat ceilings, and updated lighting (2022). Brand new windows (2025). The house is thoroughly insulated - sound panels, Rockwool and R10 insulation all over in the basement. Attic additionally insulated as well. Step outside into your fully fenced backyard that opens directly to green space. Whether you're sipping your coffee on a quiet morning or gathering with friends in the evening, this outdoor area offers a perfect balance of functionality. This beautiful house is situated on a massive 7,115 sq.foot pie lot (0.17 acres) and just steps to Braeside School (K-6), St Benedict Elementary school (k-6), John Ware Jr high school, Southland Leisure Center, Glenmore Park, Fish Creek Park, shopping, playgrounds, restaurants, transit and so much more! Close to Stoney Trail. This home brings together the perfect blend of comfort, style, and location. Book your viewing today!
| COMMUNITY | Braeside. |
| PROPERTY TYPE | Detached |
| BUILDING TYPE | House |
| STYLE | 2 Storey |
| YEAR BUILT | 1976 |
| SQUARE FOOTAGE | 1,915 |
| BEDROOMS | 6 |
| BATHROOMS | 4.00 |
| BASEMENT | Finished, Full, Suite |
| AMENITIES | |
| APPLIANCES | Convection Oven, Dishwasher, Dryer, Electric Cooktop, Microwave Hood Fan, Range, Range Hood, Refrigerator, Washer/Dryer |
| COOLING | Central Air |
| FIREPLACE | Electric, Gas |
| FLOORING | Vinyl, Vinyl Plank |
| HEATING | Forced Air, Natural Gas |
| LAUNDRY | In Unit, Laundry Room, Main Level |
| LOT FEATURES | Back Lane, Backs on to Park/Green Space, Cul-De-Sac, Garden, Pie Shaped Lot |
| PARKING | Double Garage Attached |
| RESTRICTIONS | None Known |
| ROOF | Asphalt Shingle |
| TITLE | Fee Simple |
| BROKER | Grand Realty |
| ROOMS | DIMENSIONS (m) | LEVEL |
|---|---|---|
| Kitchen With Eating Area | 16`5" x 10`8" | Basement |
| Bedroom | 16`0" x 11`3" | Basement |
| Bedroom | 13`0" x 10`1" | Basement |
| 4pc Bathroom | 6`9" x 7`2" | Basement |
| Bedroom | 8`11" x 12`5" | Main |
| 2pc Bathroom | 5`0" x 5`0" | Main |
| Laundry | 5`0" x 5`10" | Main |
| Kitchen | 12`9" x 14`2" | Main |
| Dining Room | 8`10" x 9`2" | Main |
| Living Room | 17`7" x 20`2" | Main |
| Family Room | 17`9" x 12`2" | Main |
| Foyer | 7`4" x 8`11" | Main |
| Bedroom - Primary | 14`8" x 13`3" | Upper |
| Bedroom | 11`0" x 11`0" | Upper |
| Bedroom | 11`0" x 11`0" | Upper |
| 4pc Bathroom | 5`0" x 9`0" | Upper |
| 3pc Ensuite bath | 7`4" x 7`0" | Upper |

