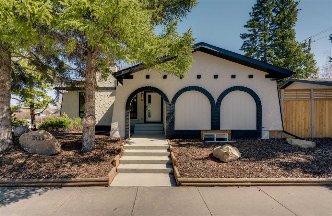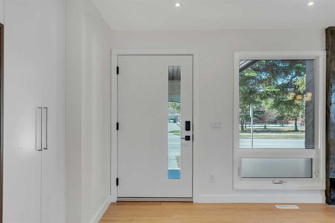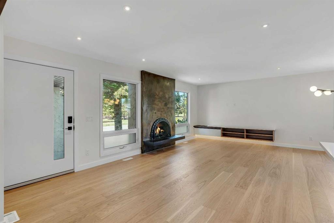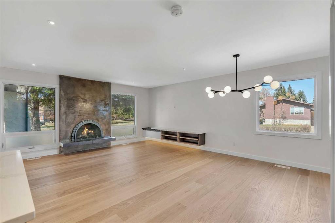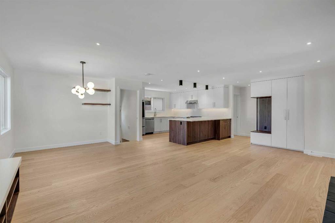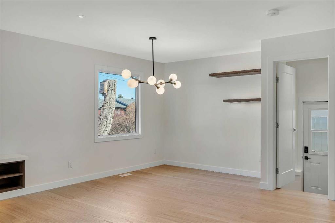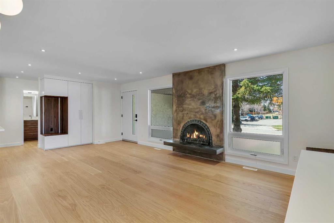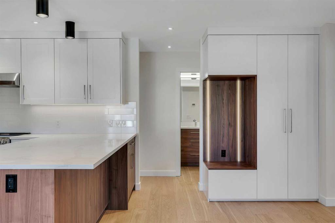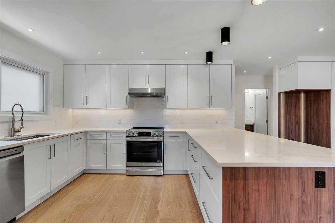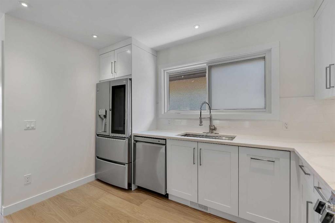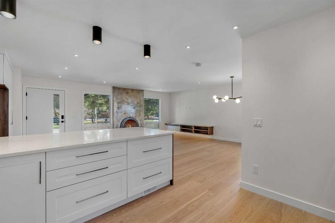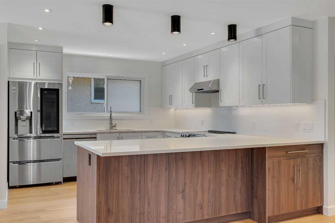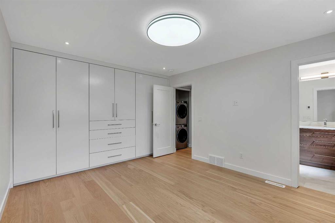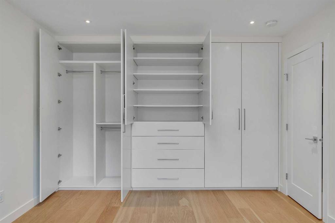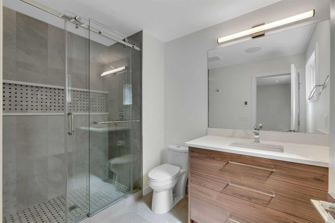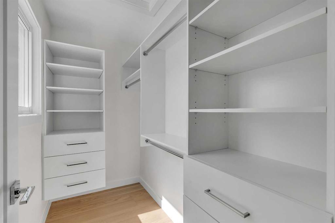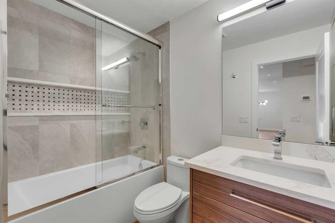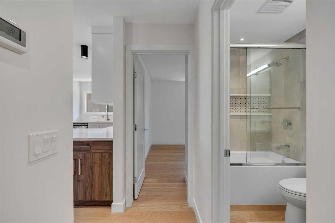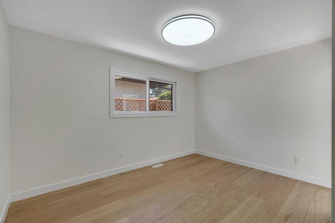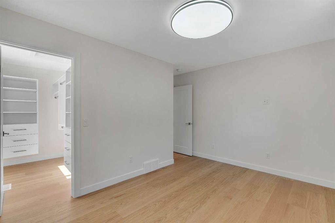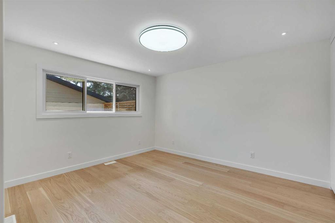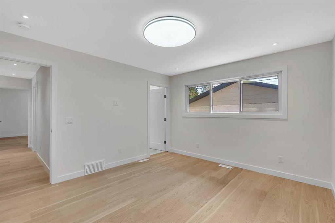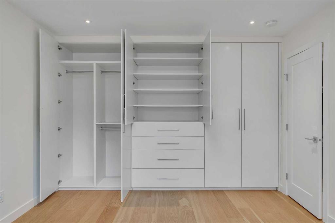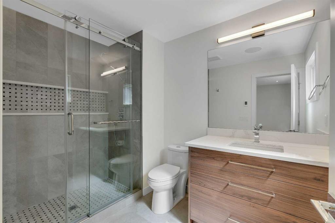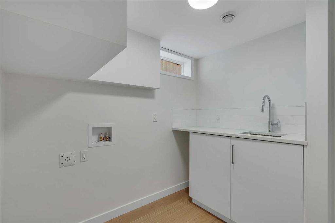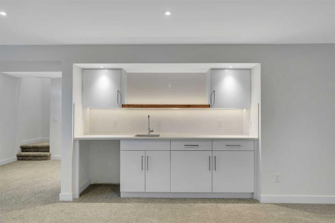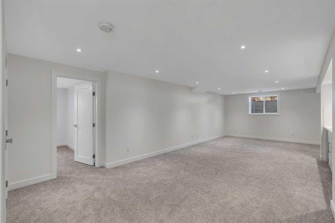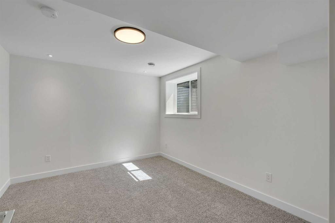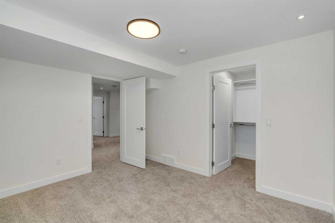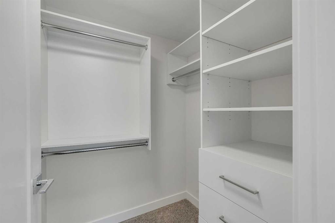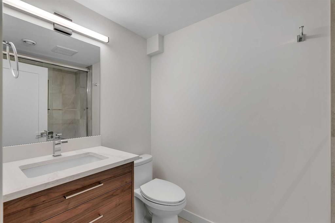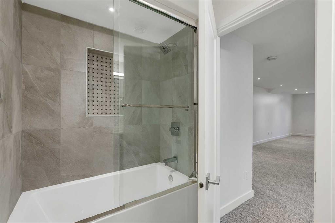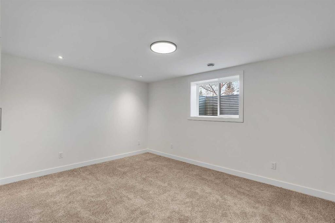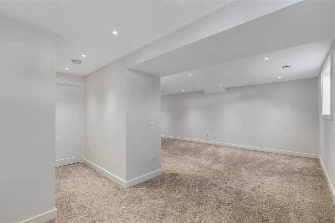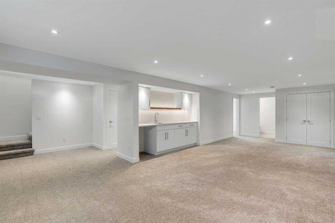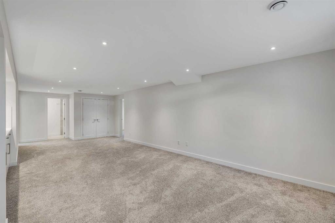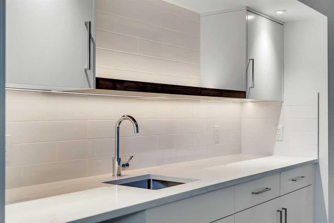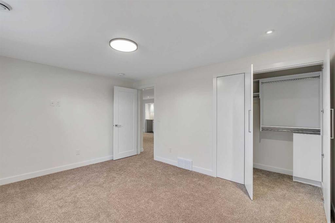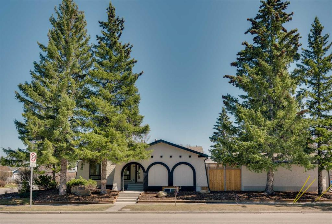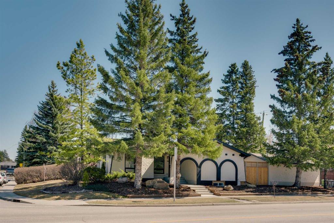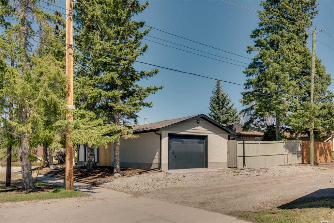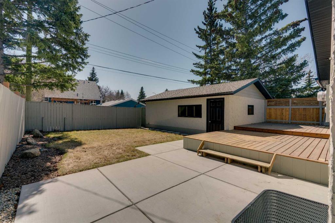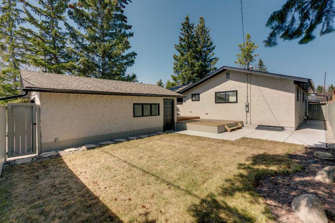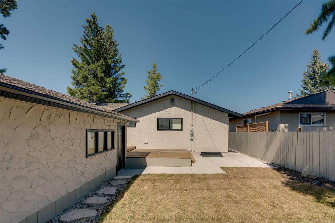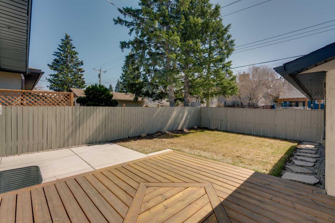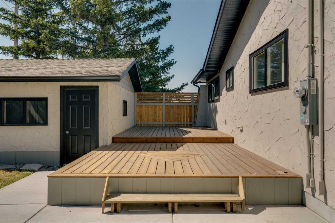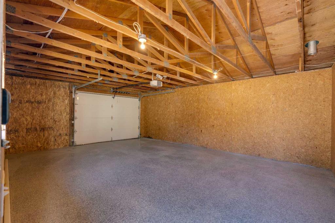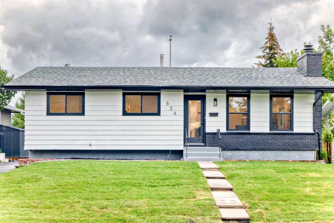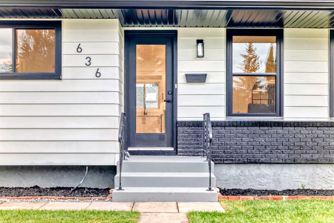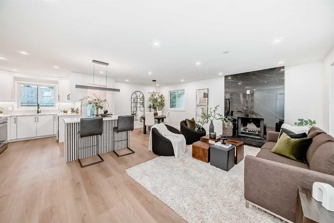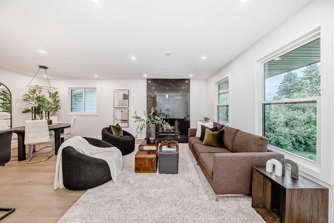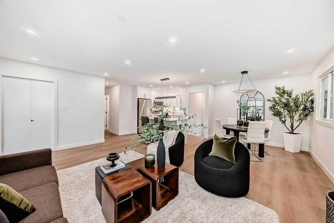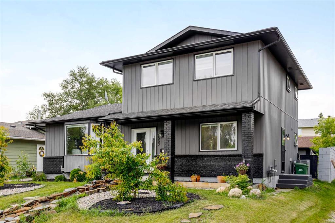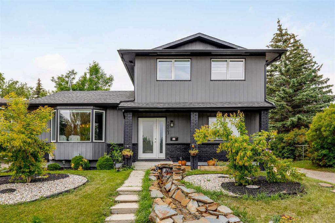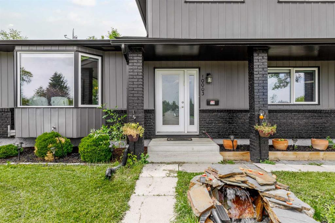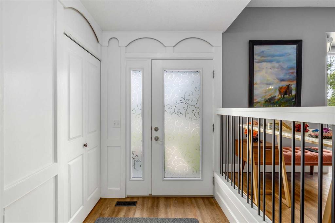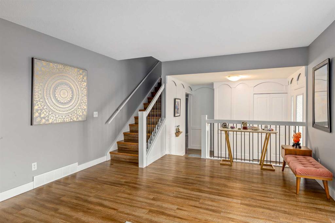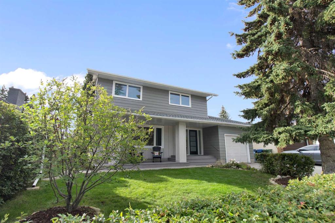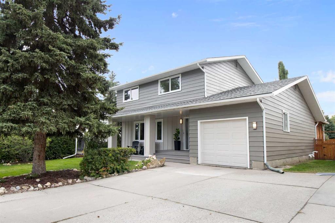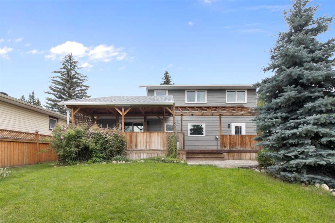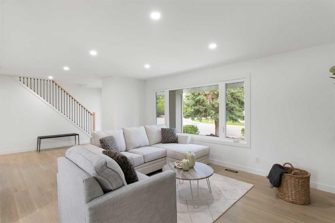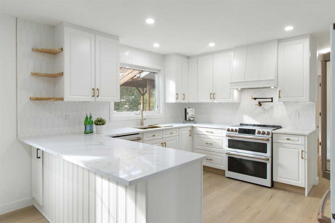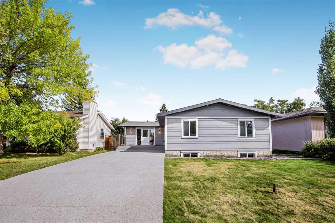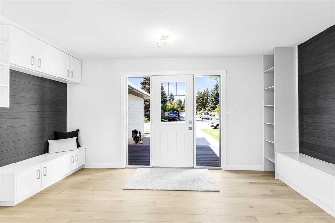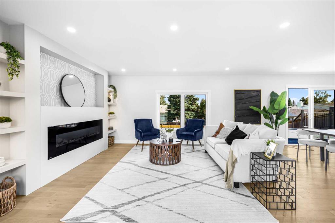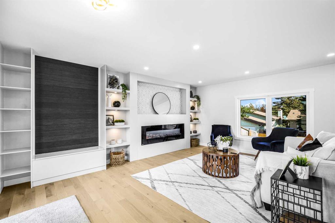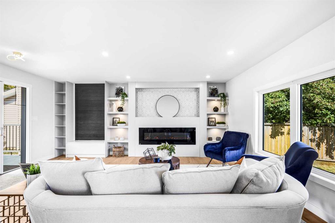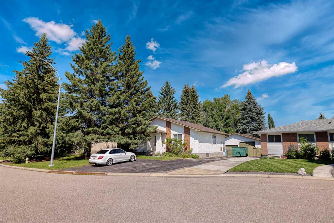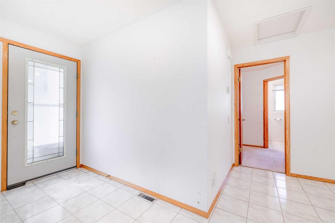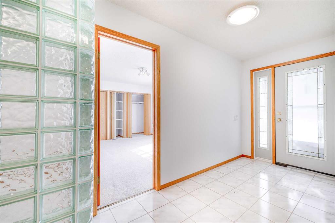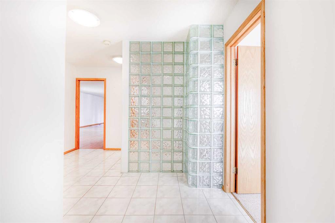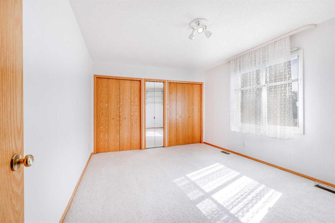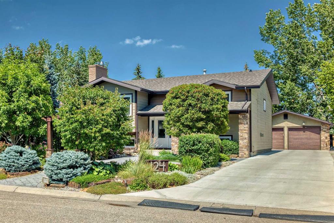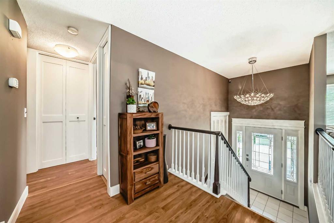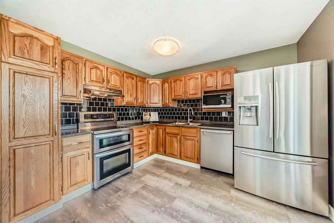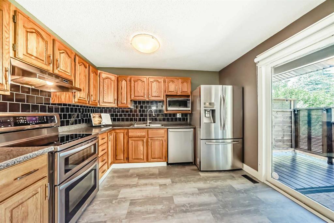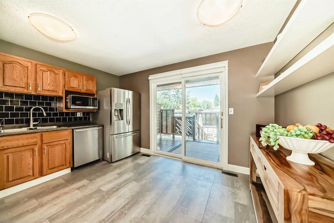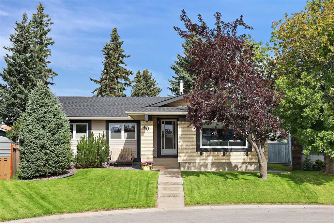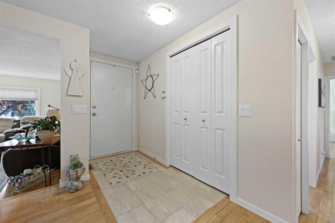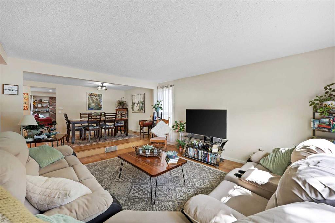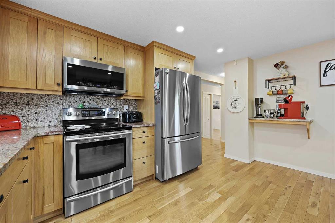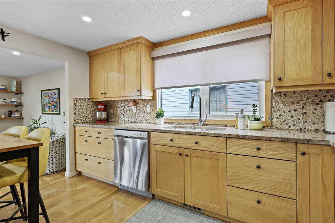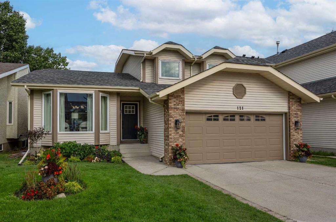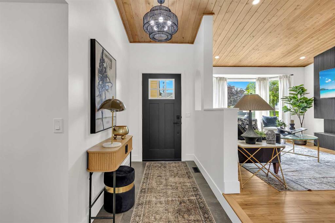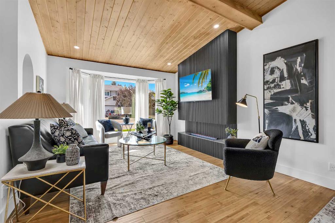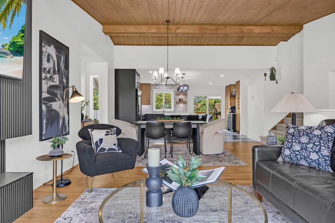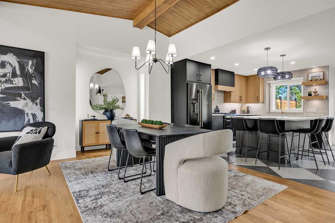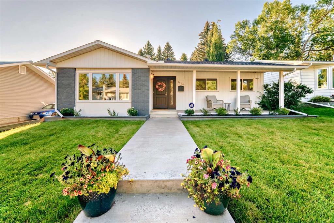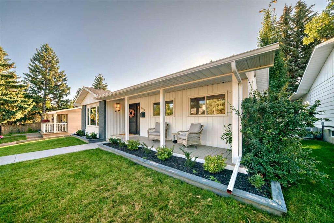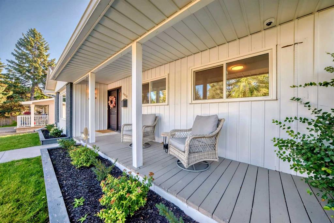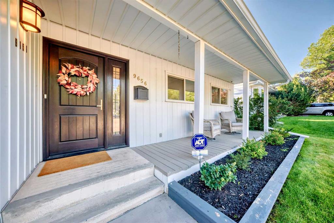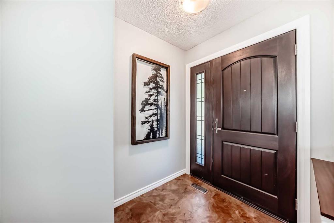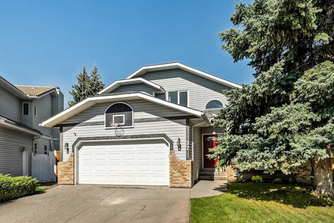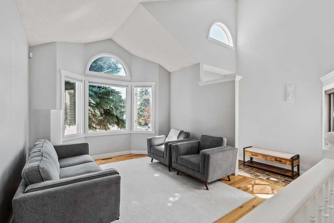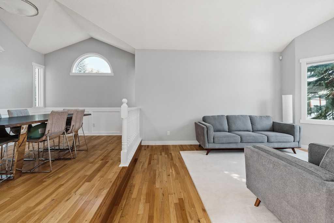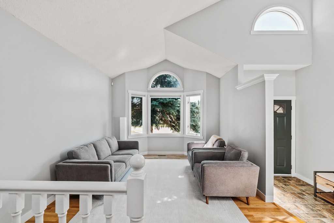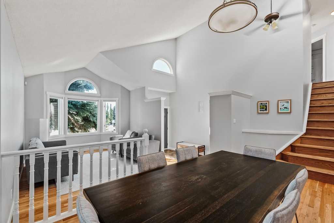10704 Oakfield Drive SW
Calgary T2W 2C9
MLS® Number: A2242097
$ 940,000
4
BEDROOMS
3 + 0
BATHROOMS
1,210
SQUARE FEET
1973
YEAR BUILT
Step into timeless elegance with this fully renovated bungalow, where thoughtful upgrades blend seamlessly with classic charm. The main floor welcomes you with a stunning living room featuring the home's original gas fireplace, now updated with sleek polished concrete and a custom built-in TV cabinet. The brand-new kitchen is a chef’s dream, boasting ceiling-height cabinetry, exquisite quartz countertops, an oversized sink complete with premium attachments, and top-of-the-line appliances. The primary bedroom offers a serene retreat with a custom built-in closet system featuring upgraded shelving and drawers, as well as a private, beautifully appointed 3-piece ensuite, complete with in-floor heat. A spacious second bedroom includes a walk-in closet, while a second luxurious 4-piece bathroom and a convenient hallway laundry area with stacking washer and dryer complete the main floor. The fully finished basement offers an expansive recreation space with a stylish wet-bar, perfect for entertaining! Two additional bedrooms, each with their own walk-in closets, provide flexibility for guests, family, or home office use. A second full laundry room, a modern 4-piece bathroom, with in-floor heat, and generous storage spaces add to the home's practical luxury. Outside, the backyard is an entertainer’s dream with a large deck and outdoor living area, ready for gatherings of any size. Completing the property is an oversized single garage featuring an epoxy-coated floor and rough-in for electric heat. Every inch of this home has been designed for comfort, style, and effortless living. Located across the street from Cedarbrae school, steps away from the Cedarbrae Community Centre, and St. Cyril School, this home is perfect for a growing family. Easy access to Southland Drive, Anderson Road, and Stoney Trail make commuting a breeze. The shops at Buffalo Run, including Costco, means no shortage of retail, dining, and entertainment options at your fingertips. Call your favourite realtor to book a showing today!
| COMMUNITY | Cedarbrae |
| PROPERTY TYPE | Detached |
| BUILDING TYPE | House |
| STYLE | Bungalow |
| YEAR BUILT | 1973 |
| SQUARE FOOTAGE | 1,210 |
| BEDROOMS | 4 |
| BATHROOMS | 3.00 |
| BASEMENT | Finished, Full |
| AMENITIES | |
| APPLIANCES | Bar Fridge, Dishwasher, Dryer, Electric Range, Range Hood, Refrigerator, Washer |
| COOLING | None |
| FIREPLACE | Wood Burning |
| FLOORING | Carpet, Tile, Vinyl Plank |
| HEATING | Forced Air |
| LAUNDRY | In Hall, Laundry Room |
| LOT FEATURES | Back Lane, Back Yard, Corner Lot |
| PARKING | Oversized, Single Garage Detached |
| RESTRICTIONS | None Known |
| ROOF | Asphalt Shingle |
| TITLE | Fee Simple |
| BROKER | RE/MAX First |
| ROOMS | DIMENSIONS (m) | LEVEL |
|---|---|---|
| 4pc Bathroom | Basement | |
| Bedroom | 11`9" x 10`1" | Basement |
| Bedroom | 10`10" x 13`10" | Basement |
| Laundry | 6`0" x 8`0" | Basement |
| Game Room | 21`7" x 30`6" | Basement |
| Furnace/Utility Room | 6`2" x 10`2" | Basement |
| 3pc Ensuite bath | Main | |
| 4pc Bathroom | Main | |
| Bedroom | 12`2" x 12`11" | Main |
| Dining Room | 9`4" x 12`6" | Main |
| Kitchen | 13`0" x 11`6" | Main |
| Living Room | 12`4" x 24`3" | Main |
| Bedroom - Primary | 11`8" x 15`2" | Main |

