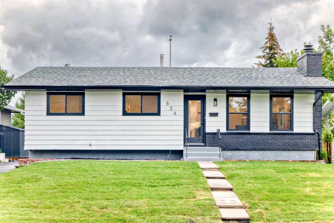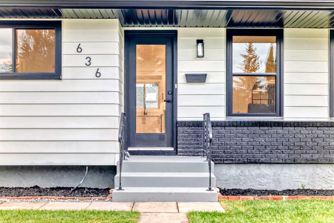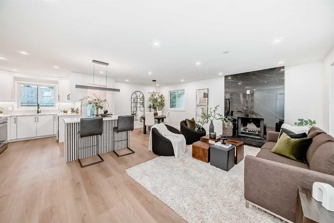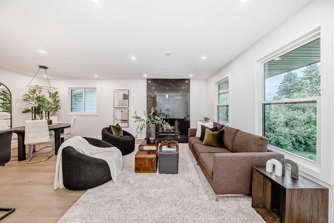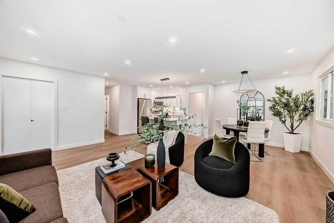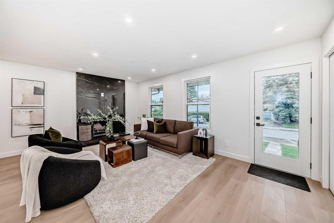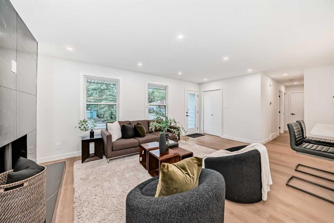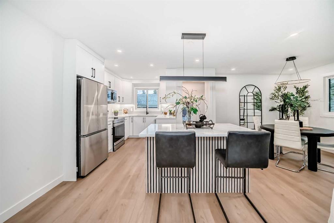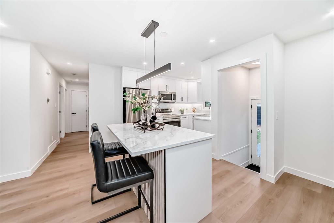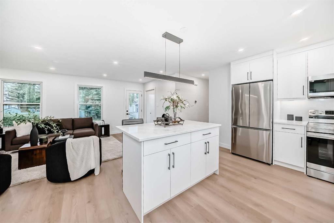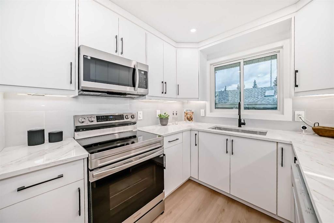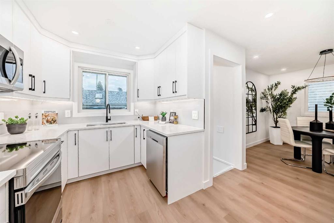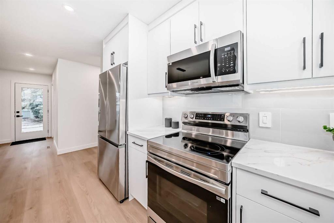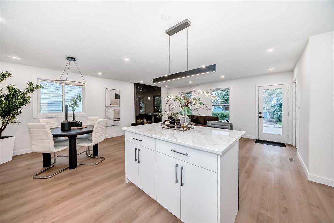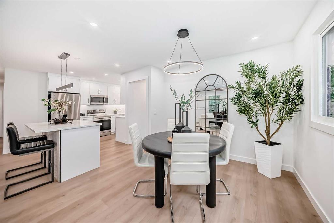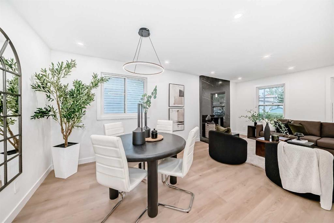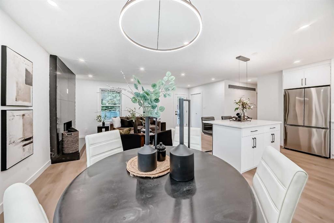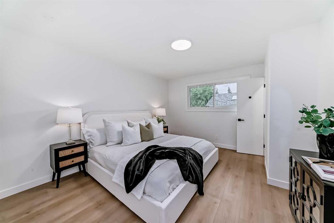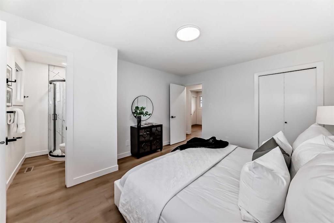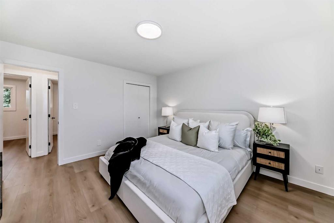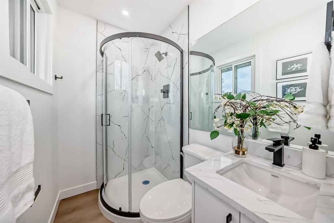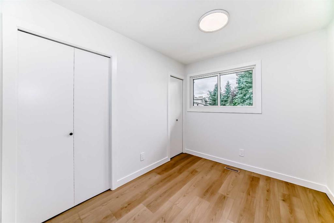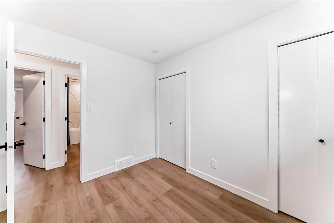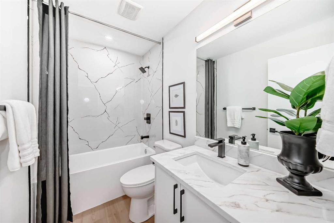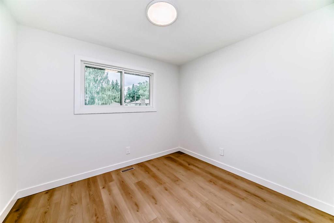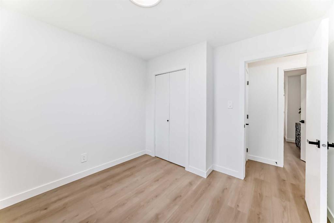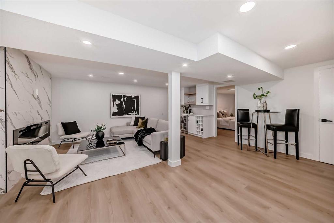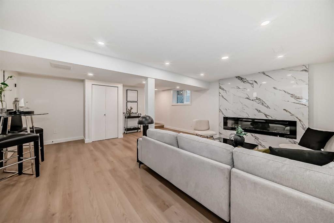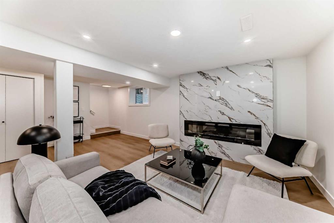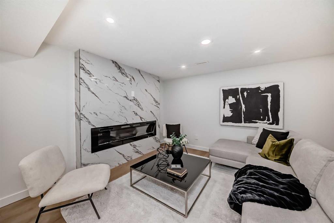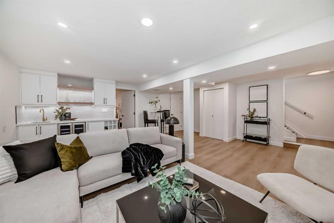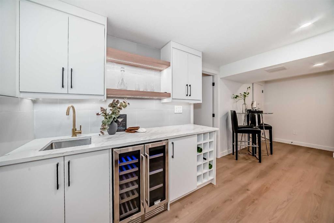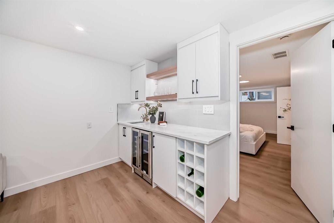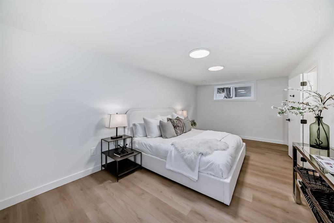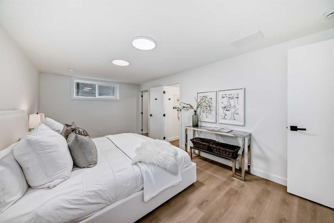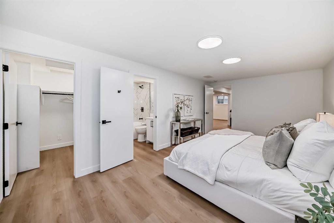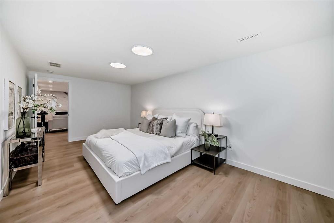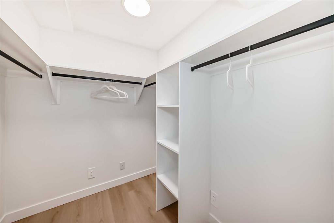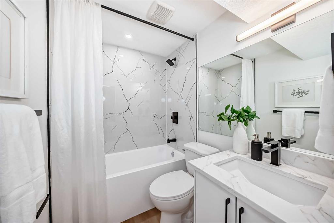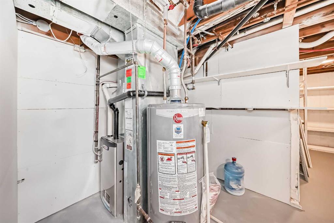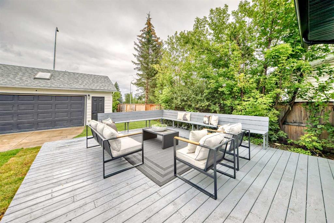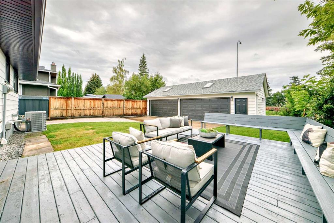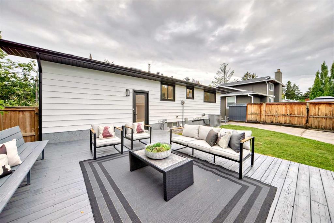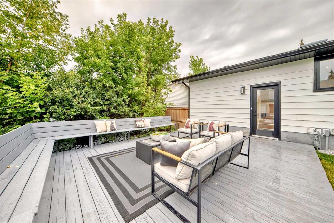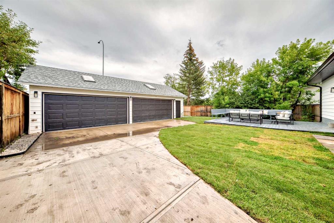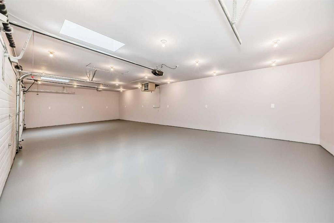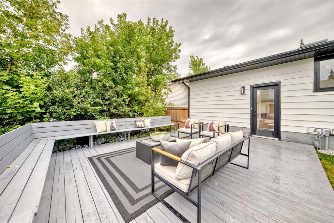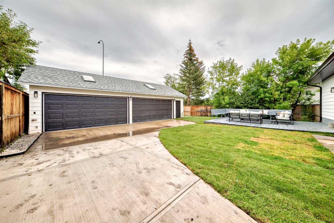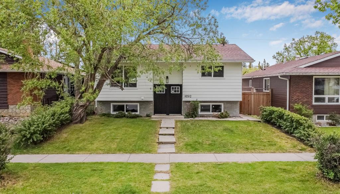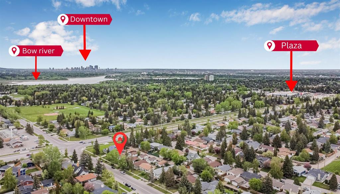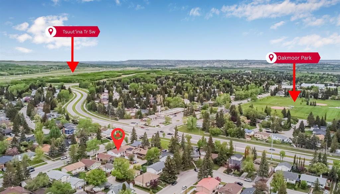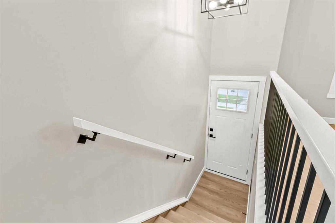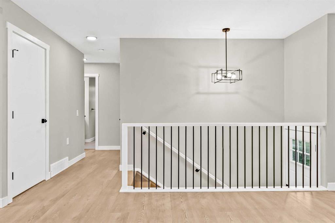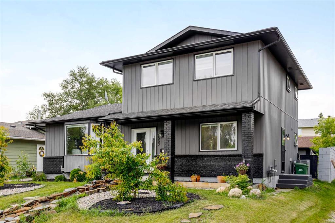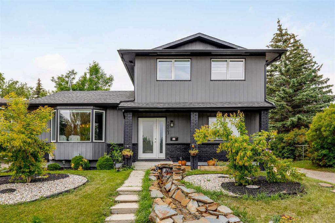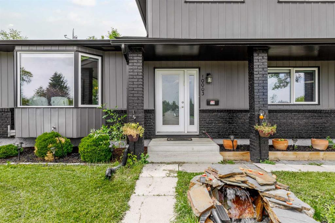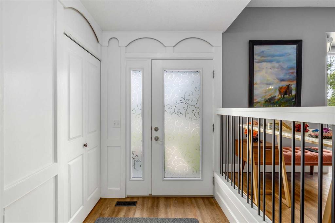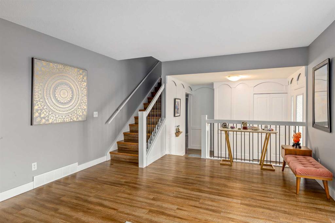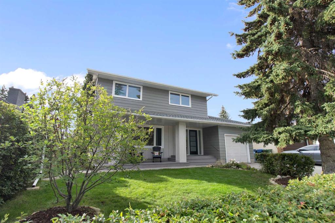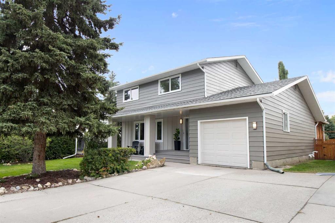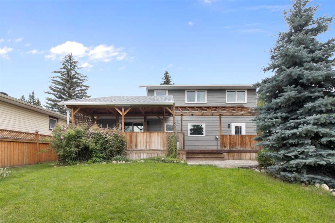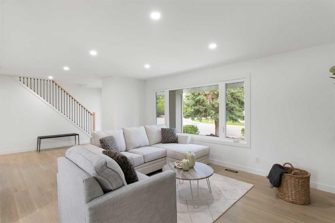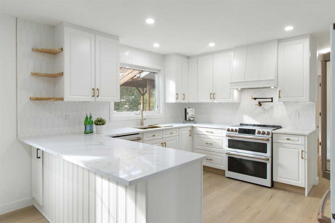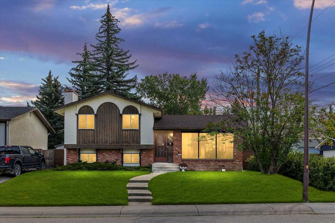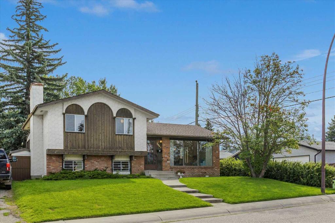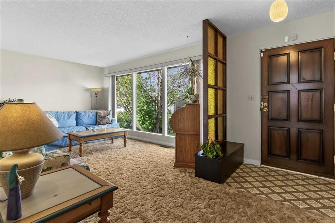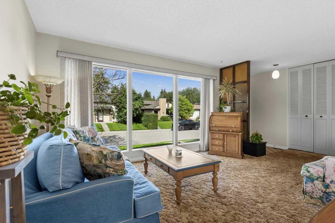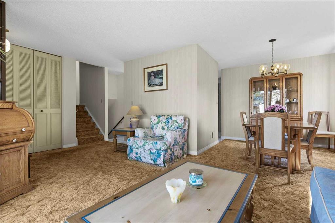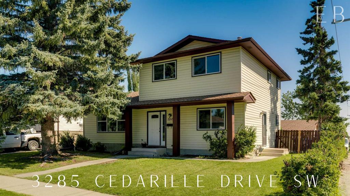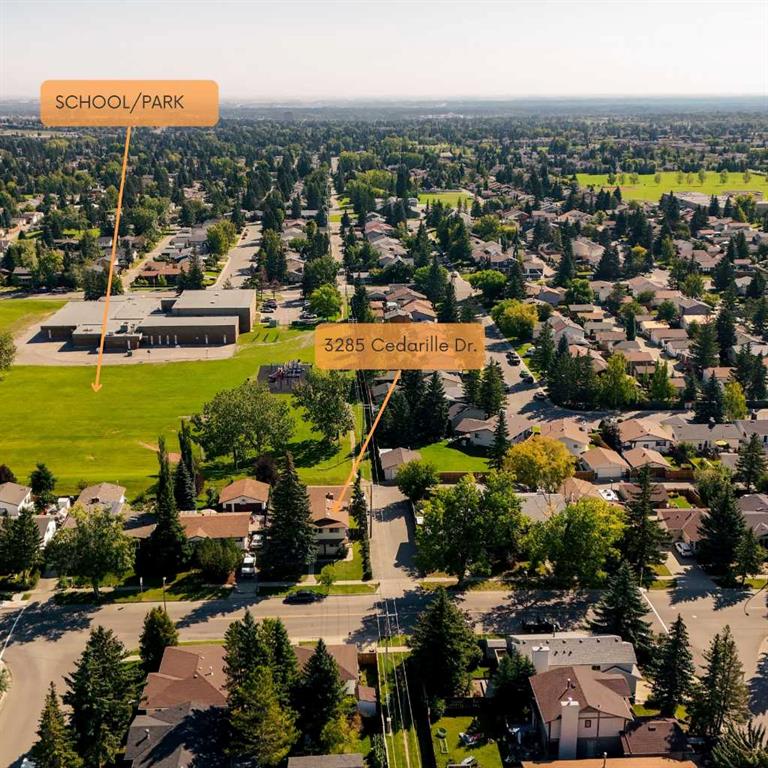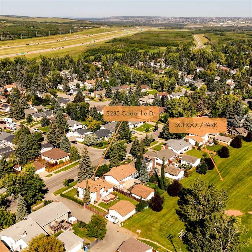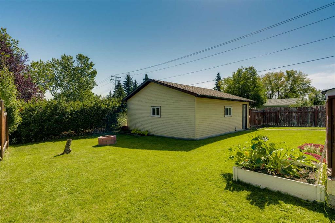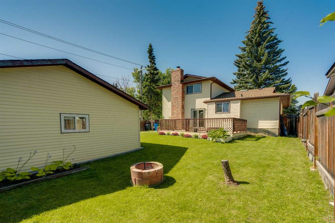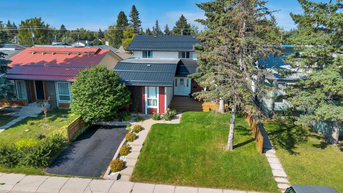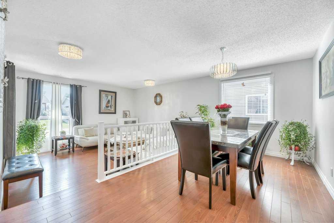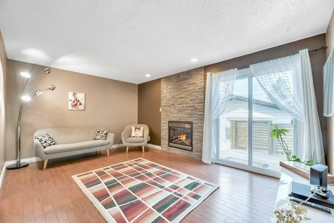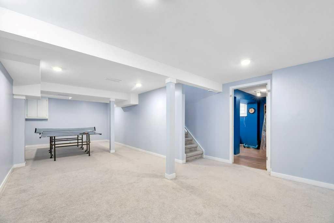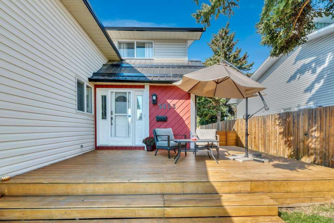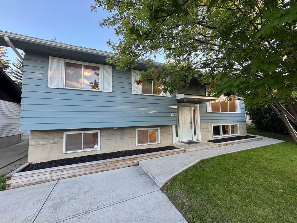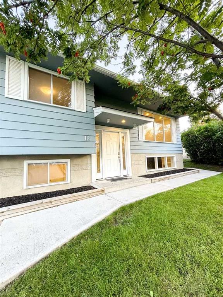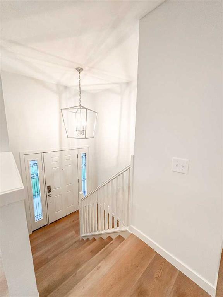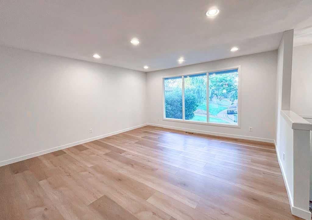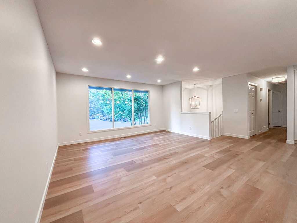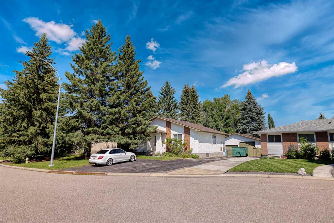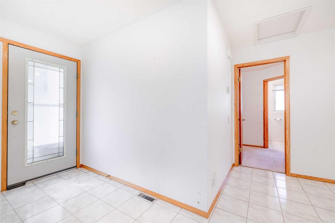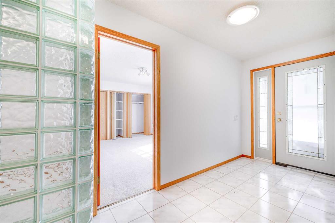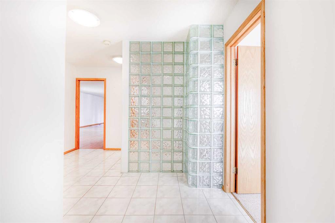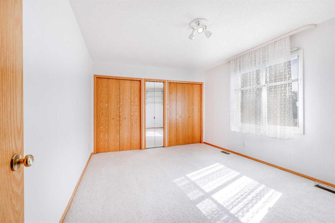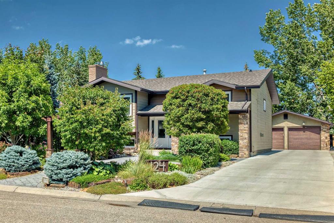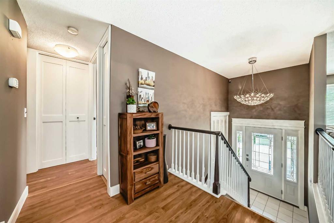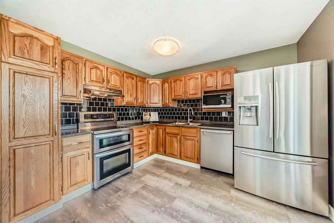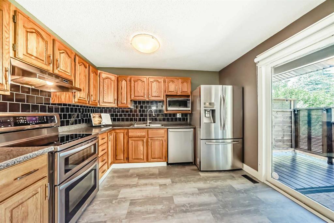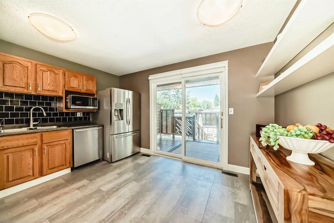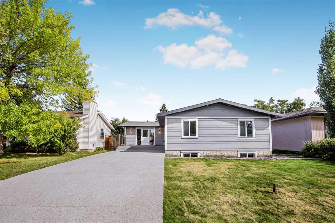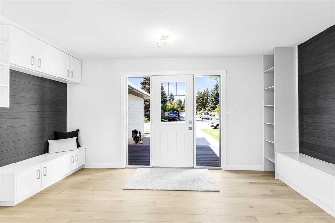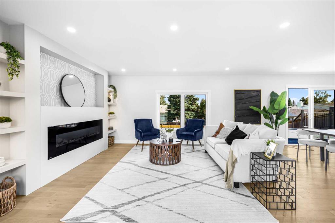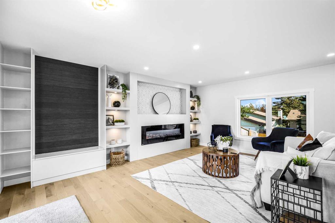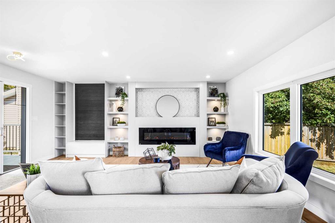636 Cedarille Way SW
Calgary T2W 2G7
MLS® Number: A2247598
$ 759,900
4
BEDROOMS
3 + 0
BATHROOMS
1973
YEAR BUILT
WOAH! 40K drop in price! Welcome to your dream home where modern comfort meets thoughtful design in one of Calgary's most sought-after neighborhoods. WITH OVER $160K renovations, this house has been transformed into a stunning four-bedroom, three-bathroom home. It offers an impressive over 1800 square feet of beautifully appointed living space that perfectly balances functionality with style. Step inside and prepare to be delighted by the extensive renovations that have transformed this residence into a contemporary masterpiece. Every corner of this home has been thoughtfully updated, creating a fresh and inviting atmosphere that feels both luxurious and welcoming. The newly renovated interior showcases careful attention to detail, from the pristine finishes to the expertly crafted layouts that maximize every square foot of living space. The heart of this home lies in its spectacular kitchen, where culinary dreams come to life. Brand-new stainless-steel appliances gleam throughout the space, offering both professional-grade performance and sleek aesthetic appeal. Whether you're preparing a quick weekday breakfast or hosting an elaborate dinner party. This kitchen space will elevate your cooking experience to new heights. The kitchen seamlessly flows into the main living areas, creating an open concept design that encourages conversation and connection. The living room is complete with a wood burning fireplace. Picture cozy winter evenings spent by the crackling fire, sharing stories and creating memories that will last a lifetime. The primary bedroom serves as a true retreat, offering generous proportions and thoughtful design elements that promote rest and relaxation. There are 2 additional bedrooms on this level. An ensuite and a second bathroom complete this level. The basement that is completely finished with a huge recreation room for entertaining, a movie nights, game night or whatever you wish to do with it as it is complete with a bar. One of the most impressive features of this property is the extraordinary quad detached garage that provides secure parking and storage for multiple vehicles and with the extra long parking pad. This heated garage is every man’s dream. This remarkable property sits in a highly desirable neighborhood that offers the perfect balance of suburban tranquility and urban convenience. Very closes to schools, shopping, South Glenmore Park, Southland recreation center. Easy access to Stoney Trail/Tsuut'ina. Brand new windows and AC. Newer furnace and hot water tank as well.
| COMMUNITY | Cedarbrae |
| PROPERTY TYPE | Detached |
| BUILDING TYPE | House |
| STYLE | Bungalow |
| YEAR BUILT | 1973 |
| SQUARE FOOTAGE | 1,085 |
| BEDROOMS | 4 |
| BATHROOMS | 3.00 |
| BASEMENT | Finished, Full |
| AMENITIES | |
| APPLIANCES | Central Air Conditioner, Dishwasher, Dryer, Electric Stove, Garage Control(s), Microwave Hood Fan, Refrigerator, Washer, Wine Refrigerator |
| COOLING | Central Air |
| FIREPLACE | Electric, Wood Burning |
| FLOORING | Vinyl Plank |
| HEATING | Forced Air |
| LAUNDRY | In Basement |
| LOT FEATURES | Back Yard, City Lot, Front Yard, Fruit Trees/Shrub(s), Landscaped, Lawn, Low Maintenance Landscape, No Neighbours Behind, Private, Rectangular Lot |
| PARKING | Double Garage Detached, Parking Pad, Quad or More Detached |
| RESTRICTIONS | None Known |
| ROOF | Asphalt Shingle |
| TITLE | Fee Simple |
| BROKER | CIR Realty |
| ROOMS | DIMENSIONS (m) | LEVEL |
|---|---|---|
| Game Room | 20`1" x 18`5" | Basement |
| Bedroom | 10`7" x 19`0" | Basement |
| 4pc Ensuite bath | 6`9" x 5`0" | Basement |
| Laundry | 13`3" x 23`7" | Basement |
| Walk-In Closet | 6`9" x 5`0" | Basement |
| Living Room | 12`2" x 18`2" | Main |
| Kitchen | 14`8" x 12`1" | Main |
| Dining Room | 10`1" x 10`6" | Main |
| 4pc Bathroom | 8`7" x 4`11" | Main |
| Bedroom | 10`0" x 8`1" | Main |
| Bedroom - Primary | 13`6" x 11`10" | Main |
| Bedroom | 8`9" x 9`11" | Main |
| 3pc Ensuite bath | 4`5" x 6`7" | Main |

