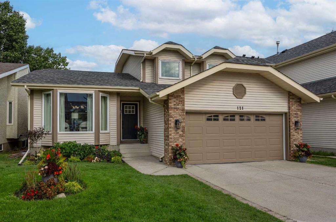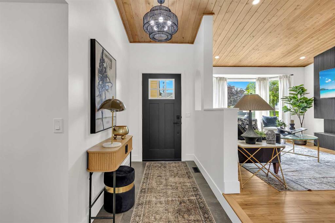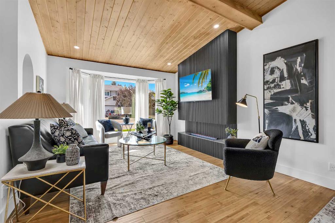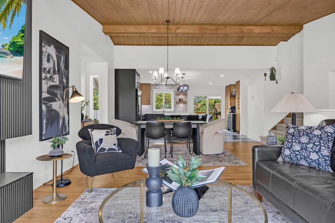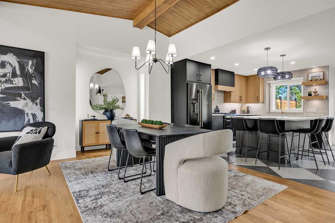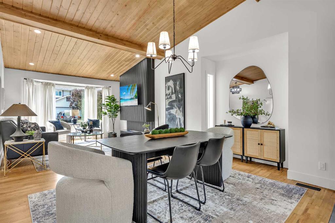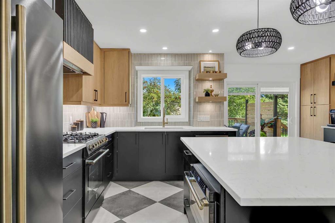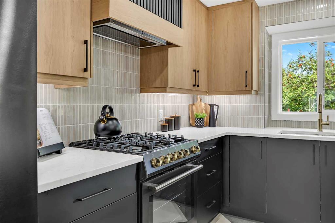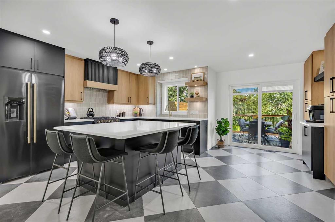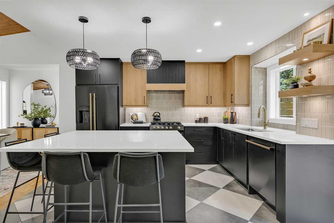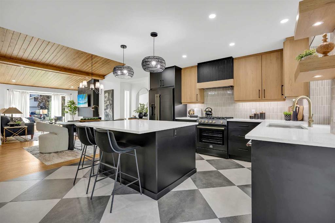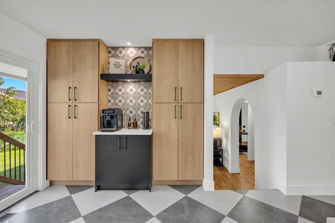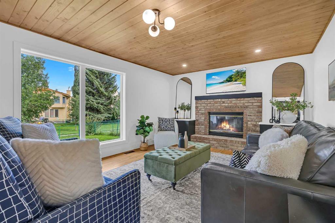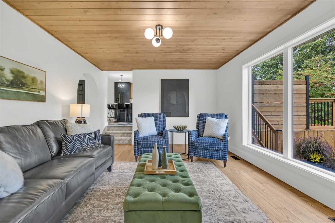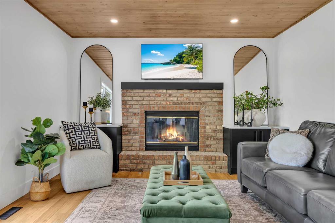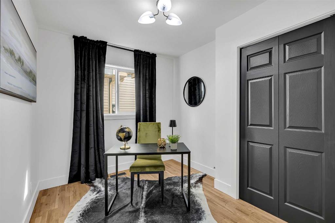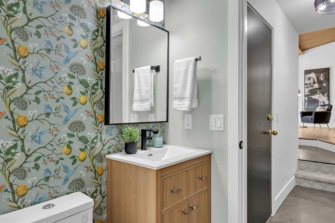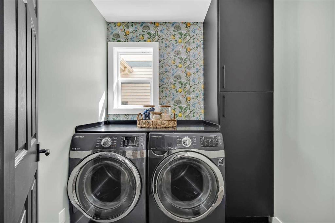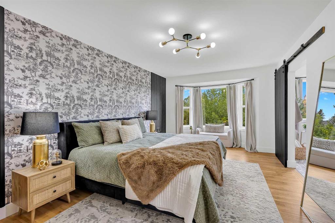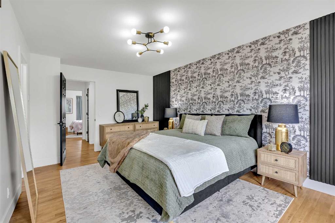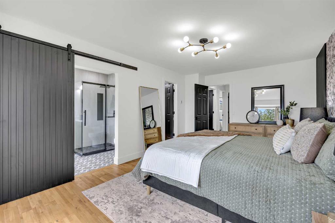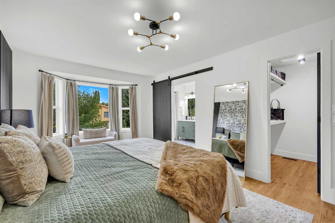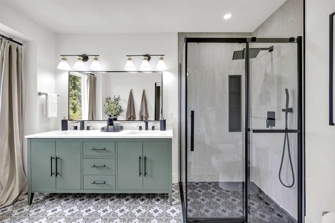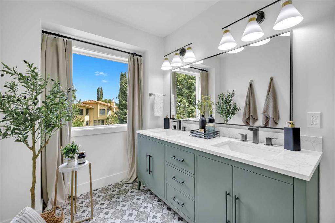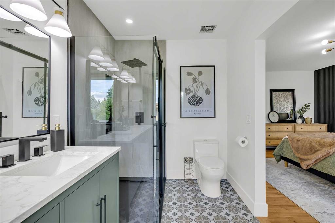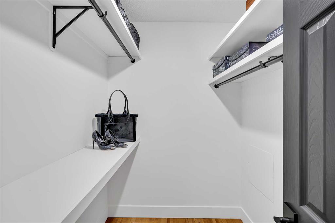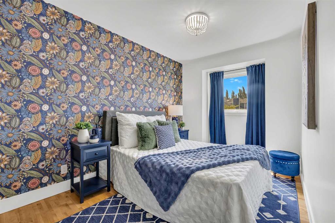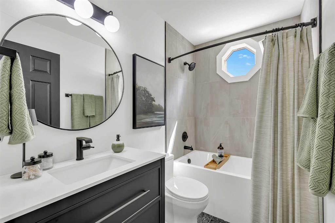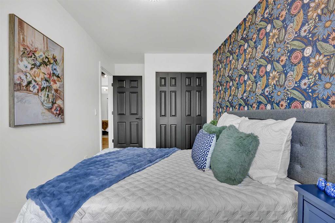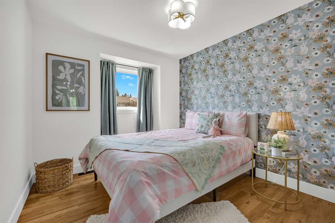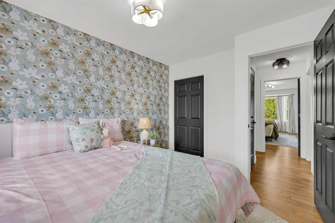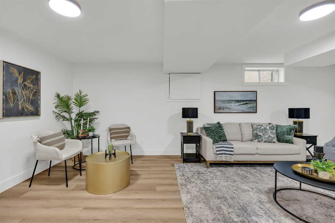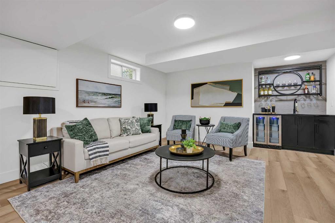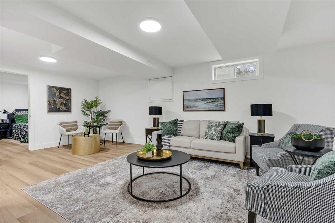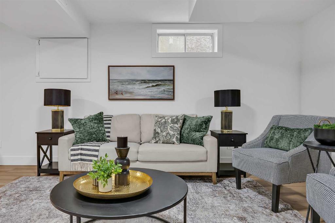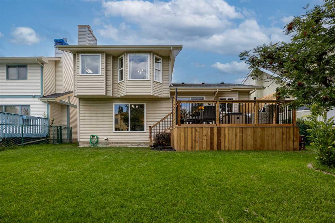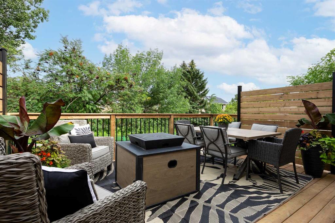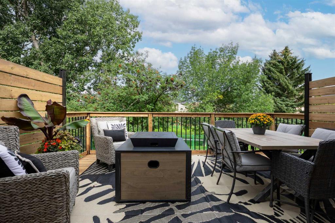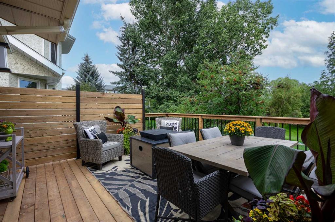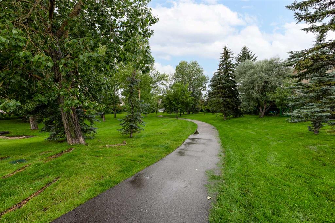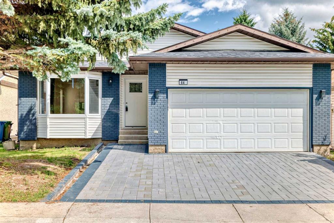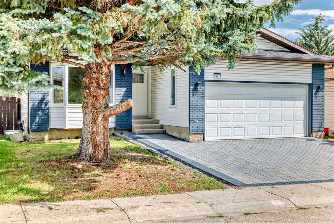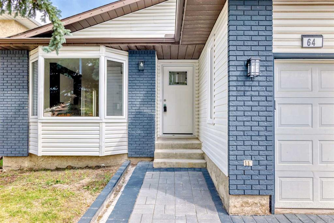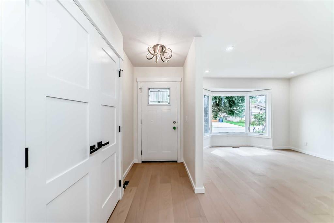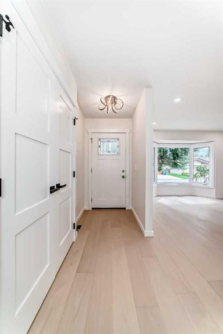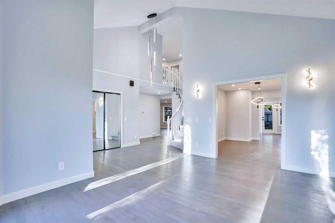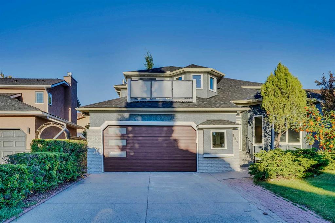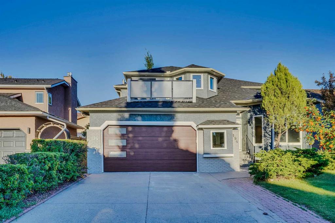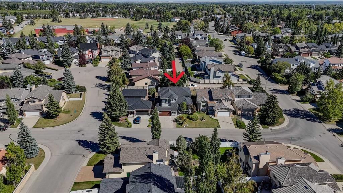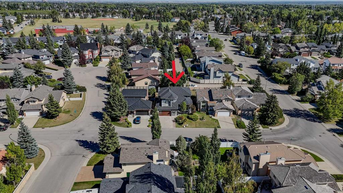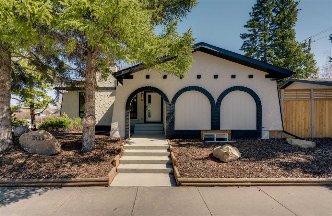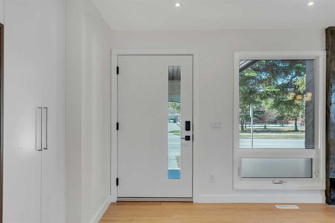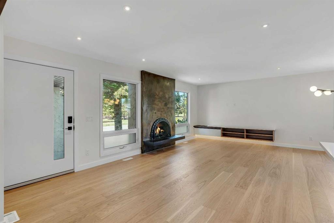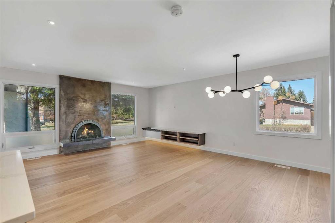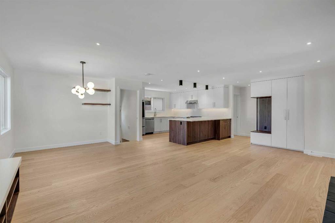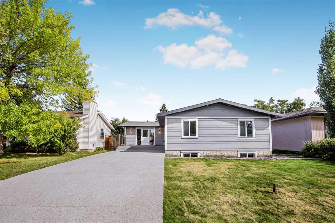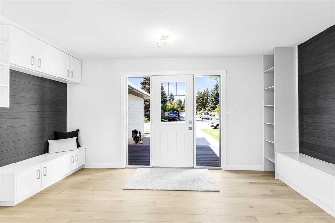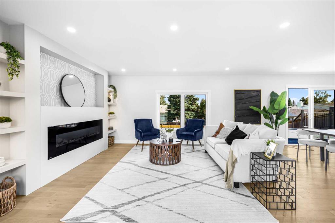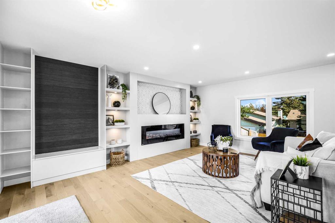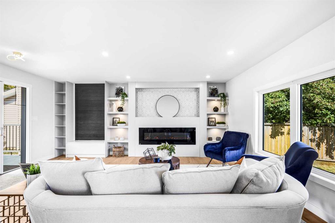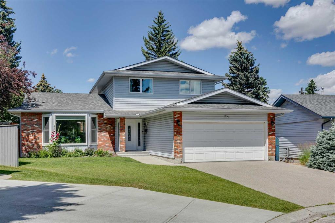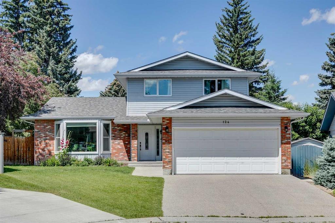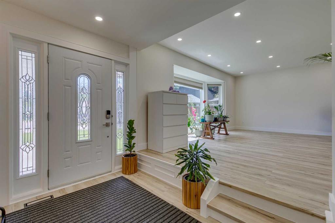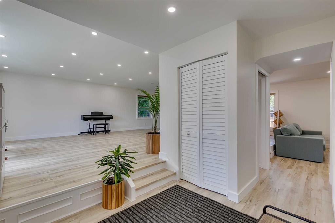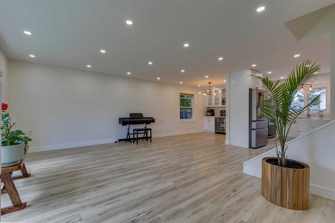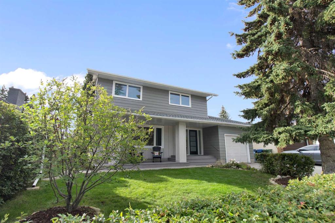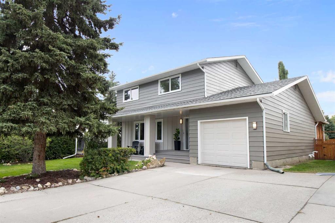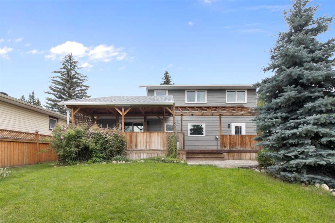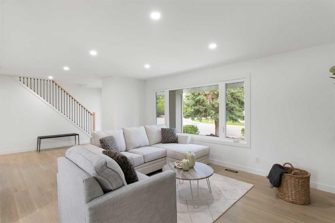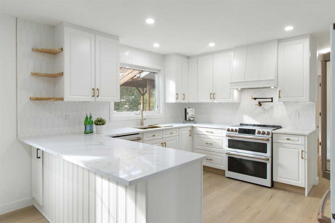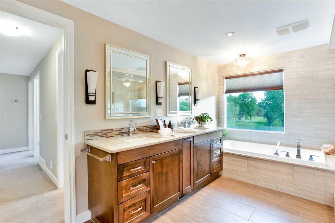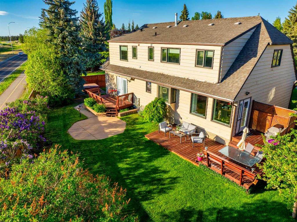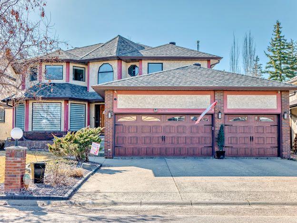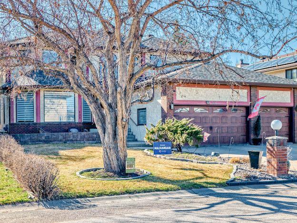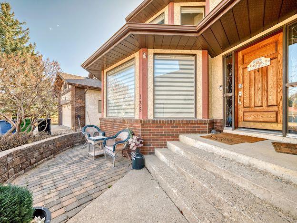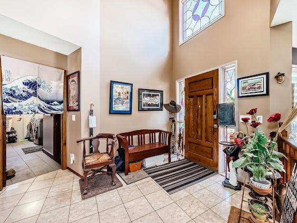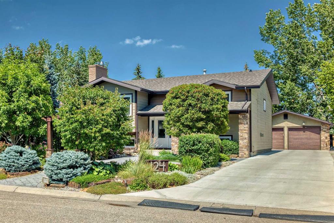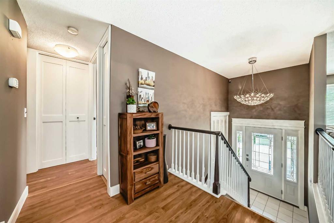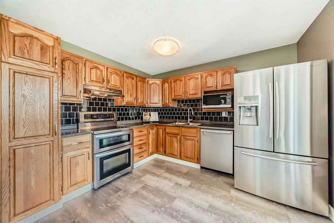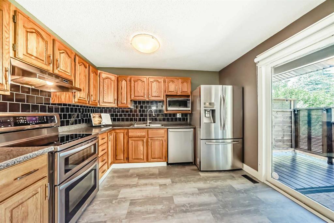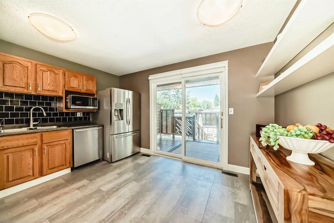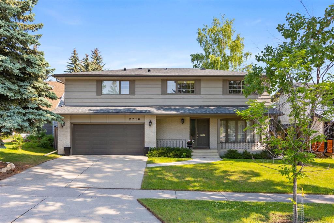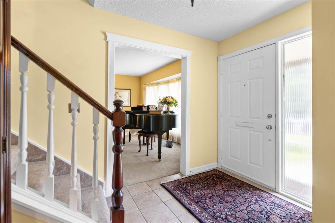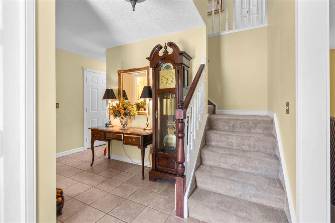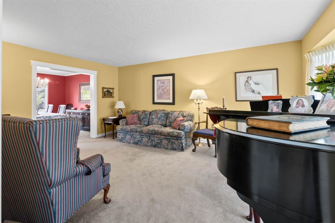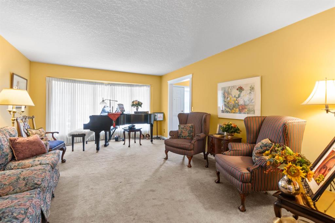121 Woodford Close SW
Calgary T2W6E2
MLS® Number: A2248297
$ 999,000
5
BEDROOMS
3 + 1
BATHROOMS
1,999
SQUARE FEET
1989
YEAR BUILT
Discover this stunning, fully renovated home in the highly sought after community of Woodbine. This home offers almost 3000 sq ft of luxury living, including 5 bedrooms, 4 bathrooms, a double vehicle attached garage, premium upgrades throughout, and custom wallpaper in each room. Walk into a bright living room with vaulted ceilings, a custom fireplace feature, and dining area that leads to an open layout kitchen. A chef or entertainer's dream, the kitchen features custom cabinets, ample shelving, a large quartz island, loads of counterspace, and stunning high-end black appliances. Off the kitchen is a sunken family room with a wood burning fireplace. The main floor also includes a flex room, perfect for a home office or extra bedroom. Upstairs you'll walk into a gorgeous, large primary bedroom with a custom wall feature, a walk-in closet, and plenty of space for a king sized bed. The ensuite with dual sinks becomes your private spa. An additional two bedrooms and another full bathroom complete the upper floor. The fully developed basement features a guest room, big entertainment/recreation area, another bathroom that is ideal for extended family or overnight guests. Backing onto a peaceful green space and a community walking path, the location of this home is close to all amenities, blocks away from Fish Creek park. This home is truly move-in ready with brand new Air Conditioning, new windows, a new deck, and all Poly B plumbing replaced. Don’t miss out on this amazing opportunity. Schedule your private showing today!
| COMMUNITY | Woodbine |
| PROPERTY TYPE | Detached |
| BUILDING TYPE | House |
| STYLE | 2 Storey |
| YEAR BUILT | 1989 |
| SQUARE FOOTAGE | 1,999 |
| BEDROOMS | 5 |
| BATHROOMS | 4.00 |
| BASEMENT | Finished, Full |
| AMENITIES | |
| APPLIANCES | Central Air Conditioner, Dishwasher, Garage Control(s), Gas Stove, Microwave, Range Hood, Refrigerator, Washer/Dryer |
| COOLING | Central Air |
| FIREPLACE | Electric, Wood Burning |
| FLOORING | Carpet, Ceramic Tile, Vinyl Plank |
| HEATING | Forced Air, Natural Gas |
| LAUNDRY | Laundry Room, Main Level |
| LOT FEATURES | Back Yard, Backs on to Park/Green Space, Front Yard, Low Maintenance Landscape, No Neighbours Behind, Rectangular Lot |
| PARKING | Double Garage Attached, Driveway, Front Drive, Garage Door Opener |
| RESTRICTIONS | None Known |
| ROOF | Asphalt Shingle |
| TITLE | Fee Simple |
| BROKER | KIC Realty |
| ROOMS | DIMENSIONS (m) | LEVEL |
|---|---|---|
| 3pc Bathroom | Basement | |
| Bedroom | 10`7" x 11`8" | Basement |
| Game Room | 16`11" x 21`10" | Basement |
| Furnace/Utility Room | 22`9" x 25`1" | Basement |
| Bedroom | 9`9" x 8`3" | Main |
| 2pc Bathroom | Main | |
| Dining Room | 19`6" x 11`10" | Main |
| Family Room | 19`11" x 12`4" | Main |
| Foyer | 5`0" x 11`3" | Main |
| Kitchen | 17`5" x 16`2" | Main |
| Laundry | 5`11" x 6`4" | Main |
| Living Room | 12`0" x 11`10" | Main |
| 4pc Bathroom | Upper | |
| 4pc Ensuite bath | Upper | |
| Bedroom - Primary | 11`2" x 19`2" | Upper |
| Bedroom | 9`6" x 12`9" | Upper |
| Bedroom | 8`1" x 15`1" | Upper |

