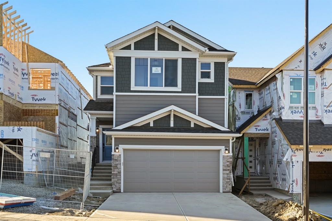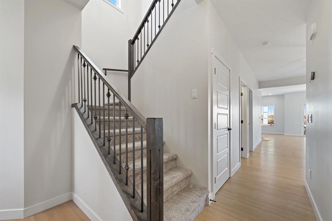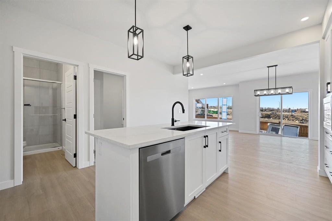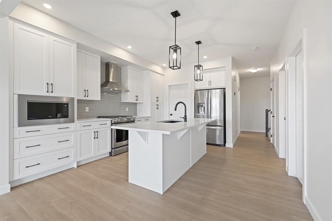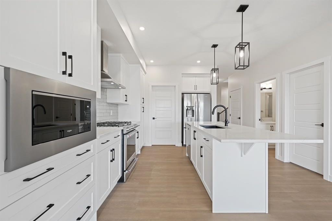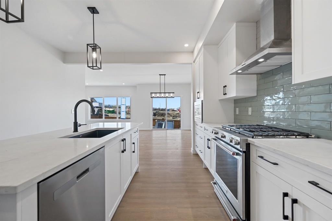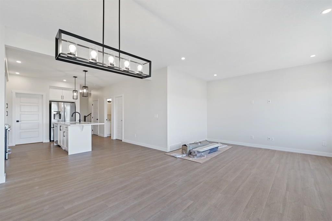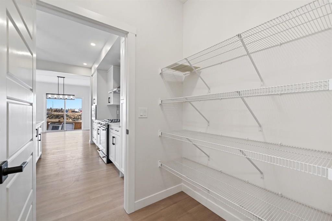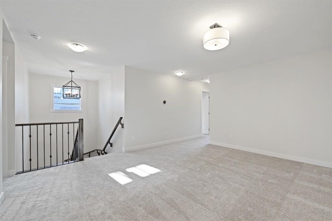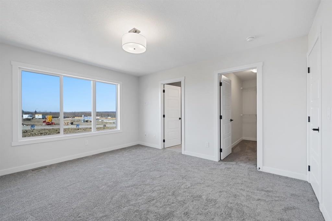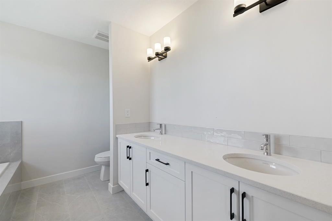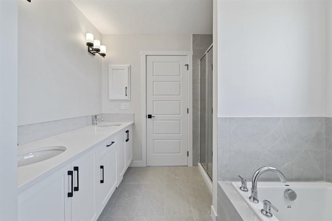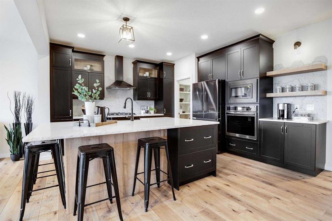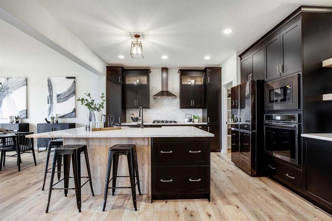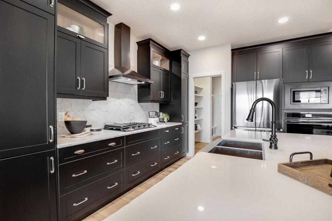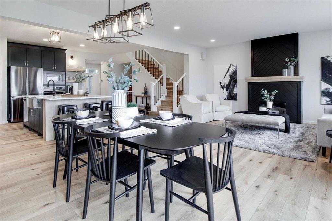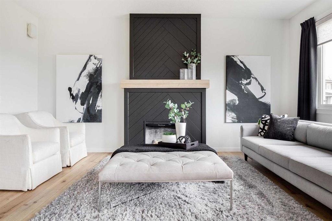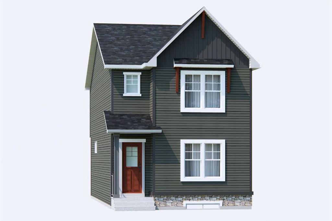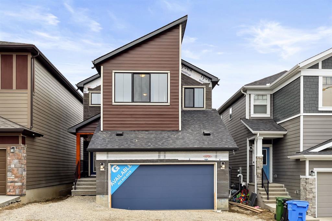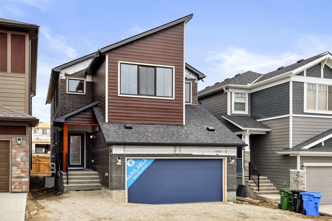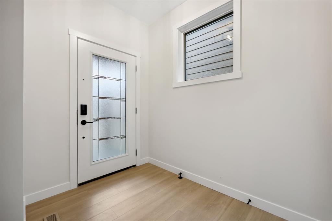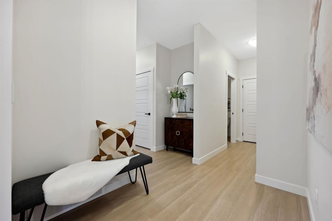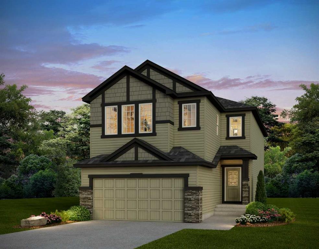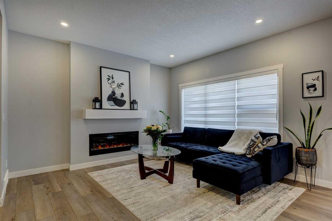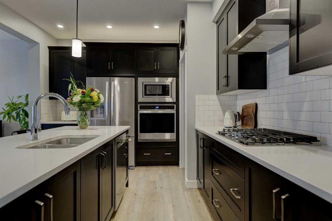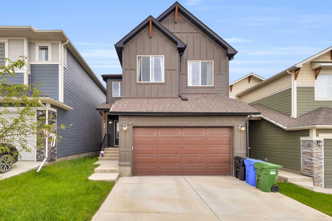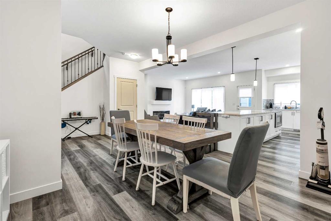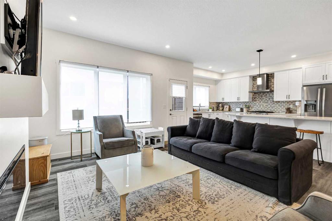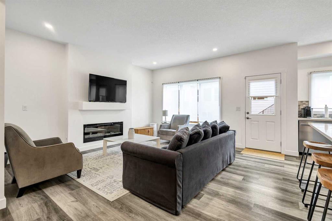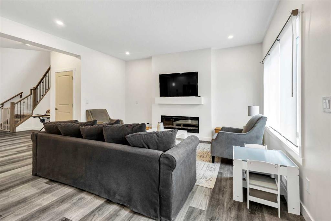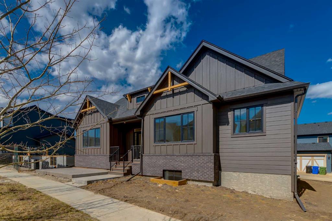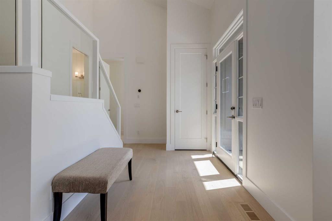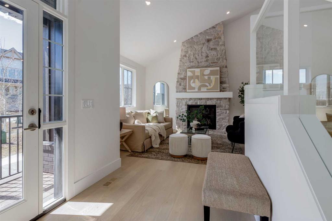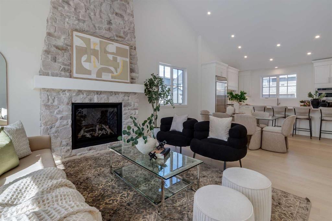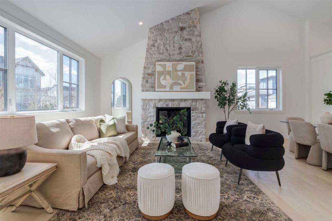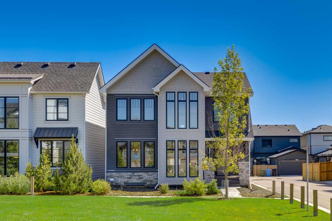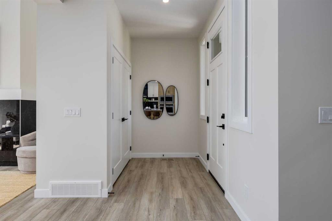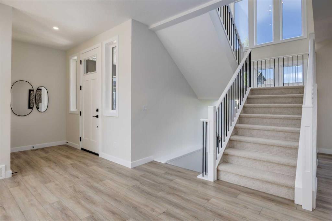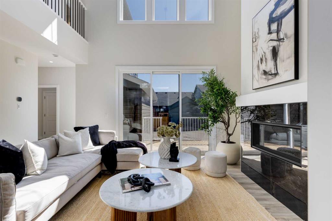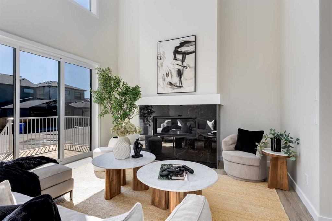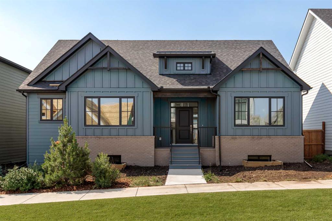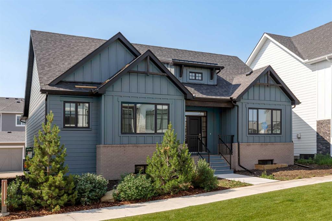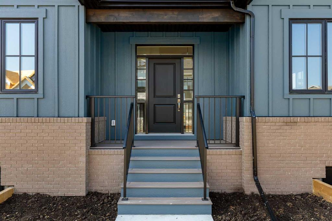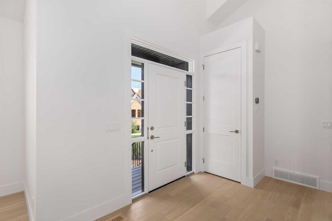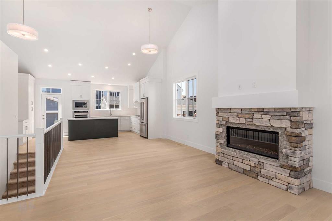91 VERSANT Way SW
Calgary T0Y 0L0
MLS® Number: A2209456
$ 929,900
6
BEDROOMS
4 + 0
BATHROOMS
2,242
SQUARE FEET
2025
YEAR BUILT
Built by Genesis Homes in the vibrant new southwest community of Vermilion Hill, this 7-bedroom, 4-bathroom home at 91 Versant Way SW is a rare opportunity offering over 2,900 sq ft of total living space including a fully legal 2-bedroom basement suite with separate side entry. Currently at foundation stage and slated for completion in mid-September, this home comes with no customization options available and all finishings are locked in. The showhome at 818 Bluerock Way SW must be visited to view selections and submit offers. Designed for multi-generational living or added rental income, the home features a main floor bedroom with a full bath, and a legal suite with 9’ ceilings, full kitchen rough-ins, and separate laundry. Inside, you'll find quartz countertops throughout, a Samsung built-in kitchen package with gas cooktop, wall oven, chimney hood fan, and microwave, along with a 50” electric linear fireplace and metal spindle stained railing throughout. Tech-savvy buyers will love the full Smart Home package, including an EV charger, Ring video doorbell, touchscreen front lock, wifi-enabled garage, Ecobee thermostats, Amazon Echo integration, Lutron smart dimmers, and window/door sensors. Situated on a south-facing pie lot, the backyard gets optimal sun and backs onto green space, while the front of the home looks directly onto a park. The exterior will be finished in James Hardie Navajo Beige, giving the home timeless curb appeal in a community that offers future access to extensive green spaces, pathways, and close proximity to Fish Creek Park and major city routes.
| COMMUNITY | Alpine Park |
| PROPERTY TYPE | Detached |
| BUILDING TYPE | House |
| STYLE | 2 Storey |
| YEAR BUILT | 2025 |
| SQUARE FOOTAGE | 2,242 |
| BEDROOMS | 6 |
| BATHROOMS | 4.00 |
| BASEMENT | Separate/Exterior Entry, Finished, Full |
| AMENITIES | |
| APPLIANCES | Built-In Oven, Dishwasher, Gas Cooktop, Range Hood |
| COOLING | None |
| FIREPLACE | Electric |
| FLOORING | Tile, Vinyl |
| HEATING | Forced Air |
| LAUNDRY | Upper Level |
| LOT FEATURES | Back Yard, Pie Shaped Lot |
| PARKING | Double Garage Attached |
| RESTRICTIONS | None Known |
| ROOF | Asphalt Shingle |
| TITLE | Fee Simple |
| BROKER | eXp Realty |
| ROOMS | DIMENSIONS (m) | LEVEL |
|---|---|---|
| Bedroom | 9`0" x 11`1" | Basement |
| Bedroom | 9`0" x 10`7" | Basement |
| Game Room | 12`1" x 13`1" | Basement |
| 4pc Bathroom | 5`0" x 5`0" | Basement |
| 3pc Bathroom | 66`0" x 6`0" | Main |
| Great Room | 13`0" x 12`7" | Main |
| Nook | 12`5" x 13`1" | Main |
| Flex Space | 9`0" x 10`5" | Main |
| Bedroom - Primary | 12`4" x 14`3" | Second |
| Bedroom | 8`11" x 10`2" | Second |
| Bedroom | 12`6" x 10`2" | Second |
| Bedroom | 10`2" x 12`7" | Second |
| Bonus Room | 10`7" x 15`3" | Second |
| 4pc Bathroom | 5`0" x 10`5" | Second |
| 4pc Ensuite bath | 8`0" x 8`0" | Second |

