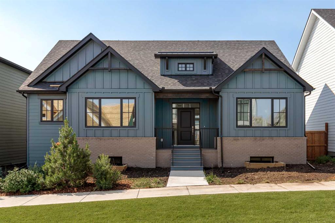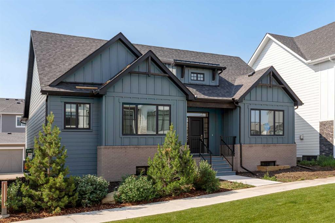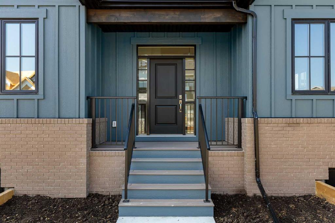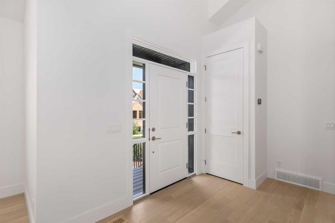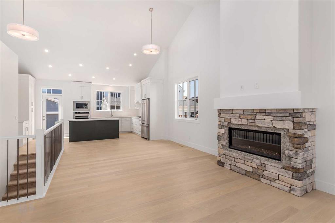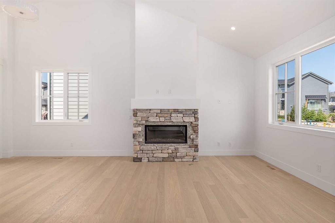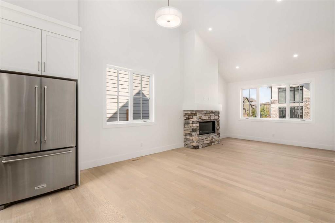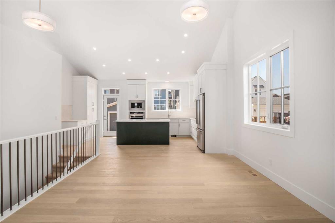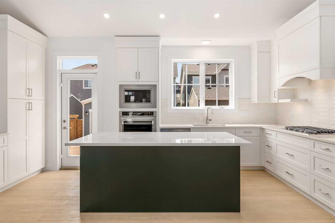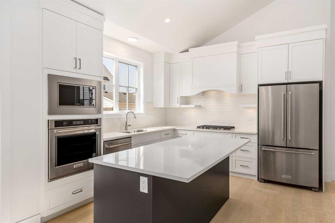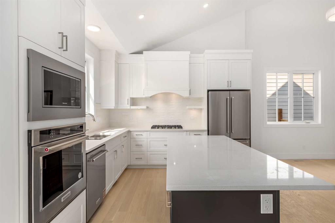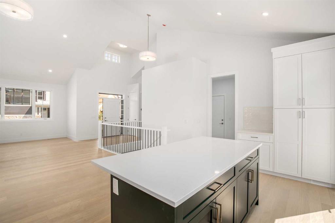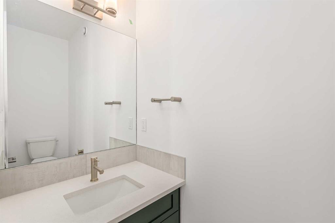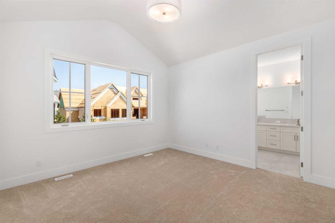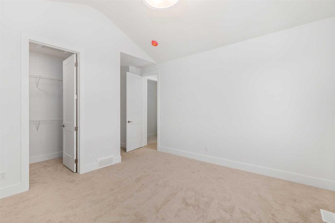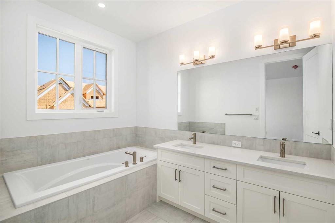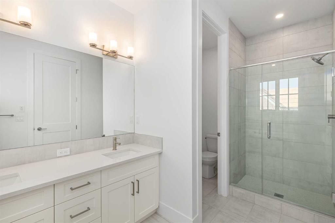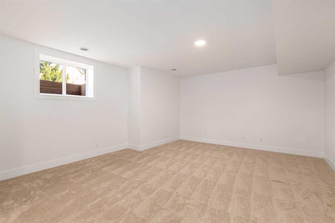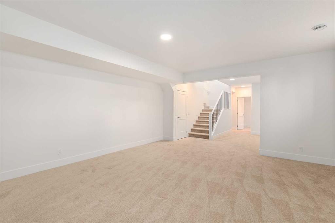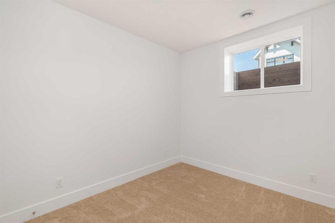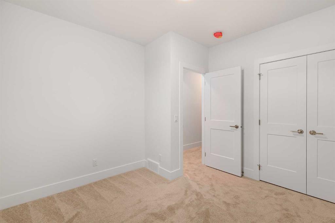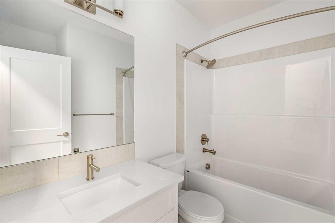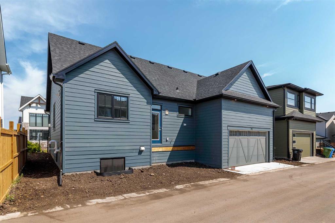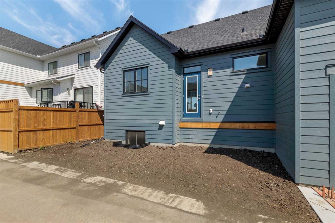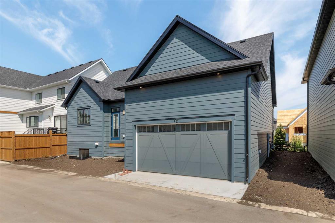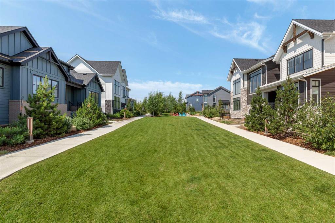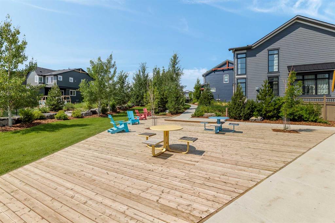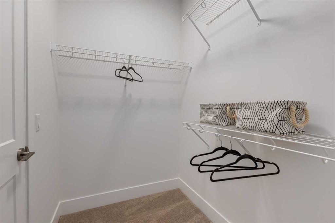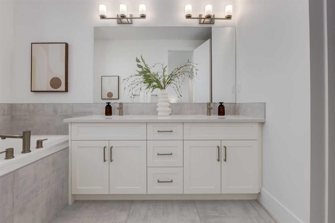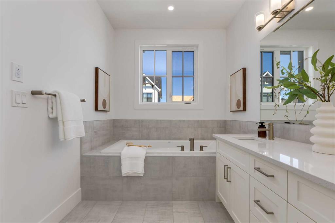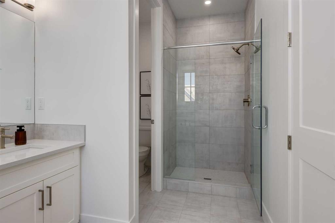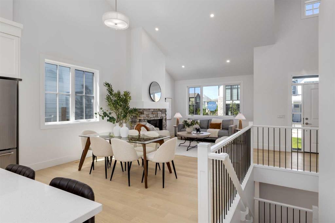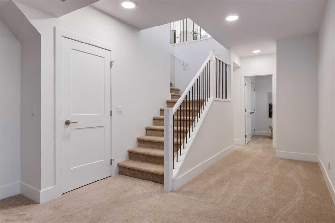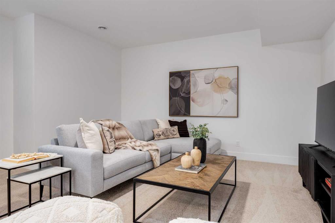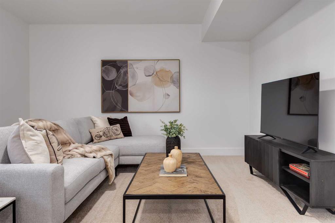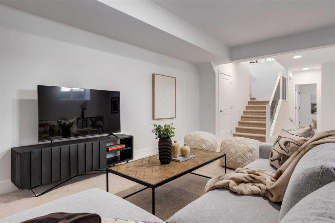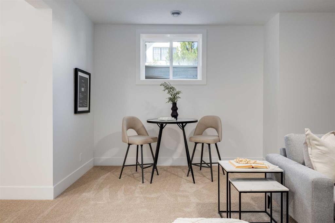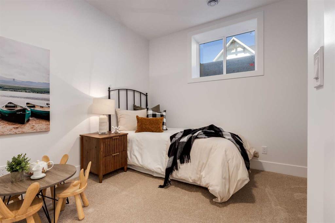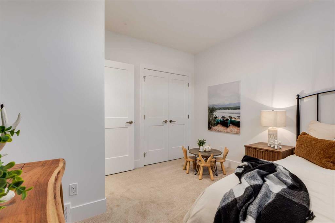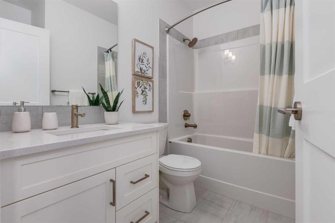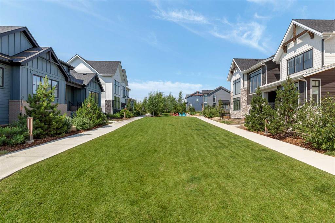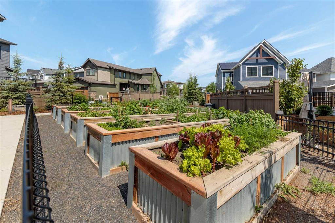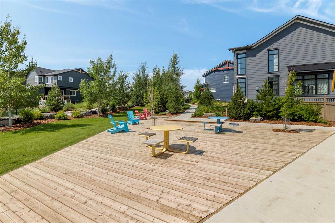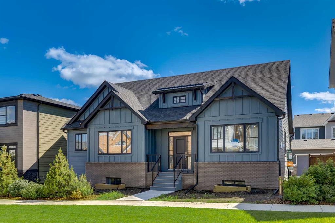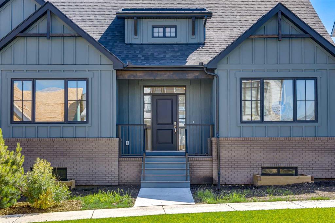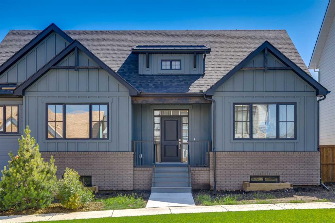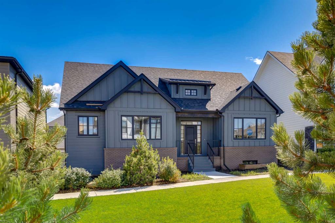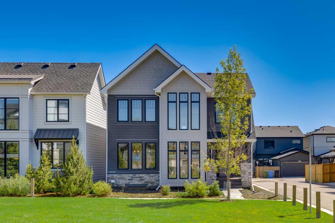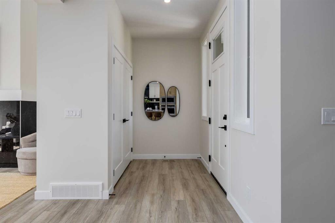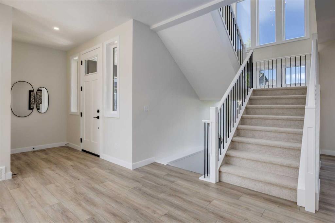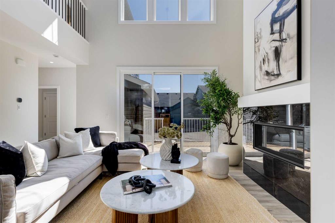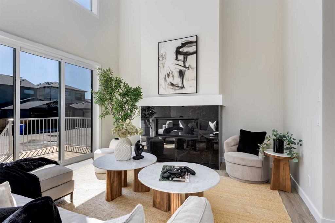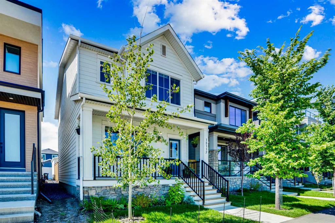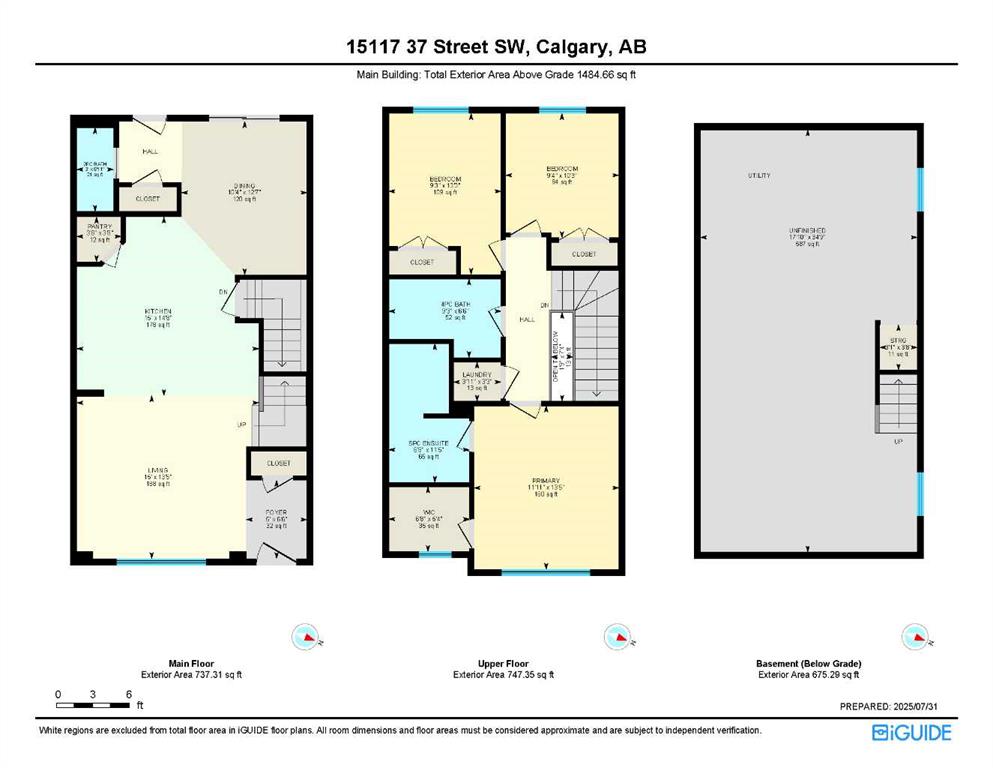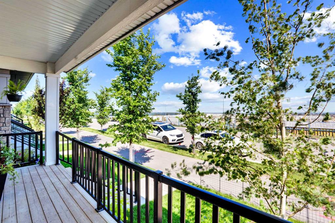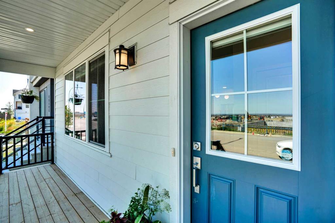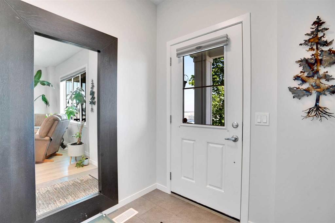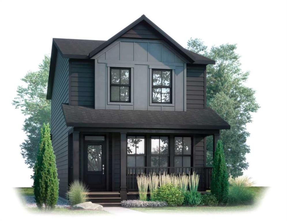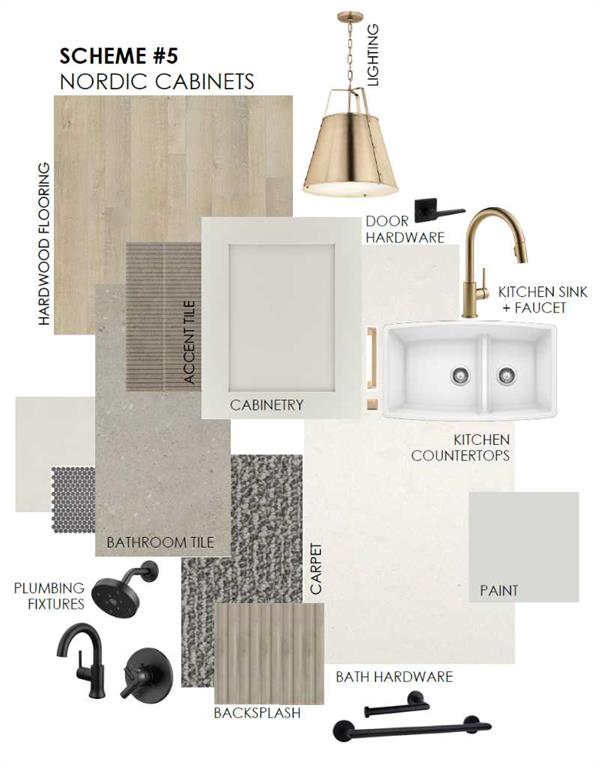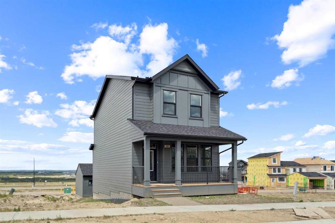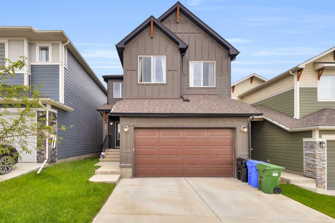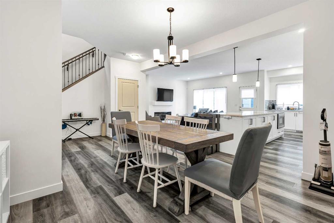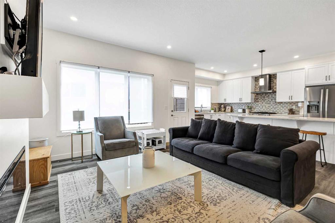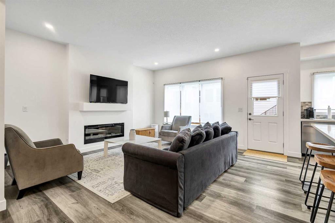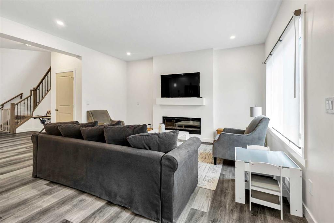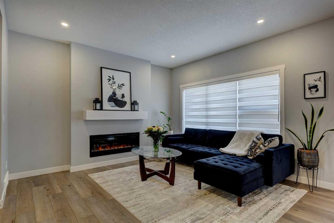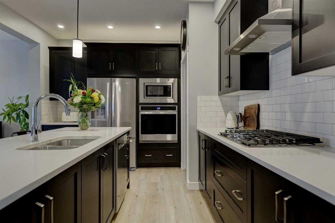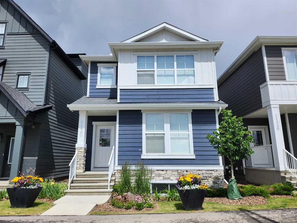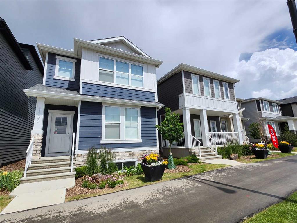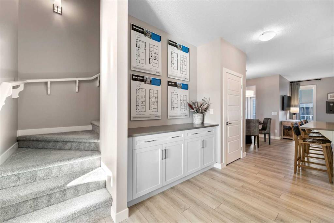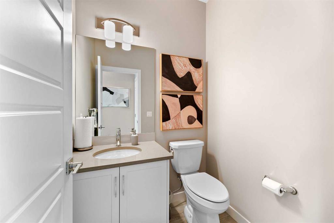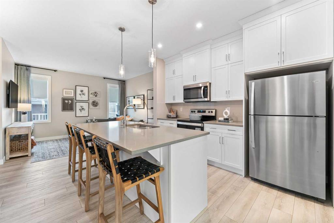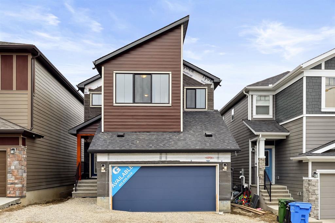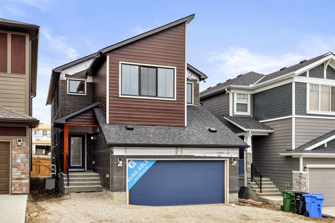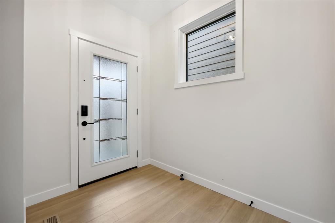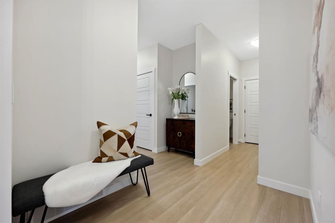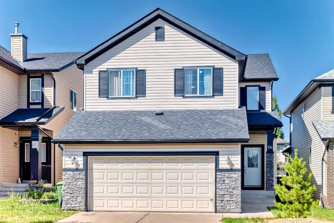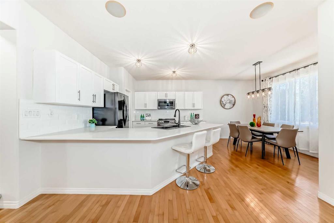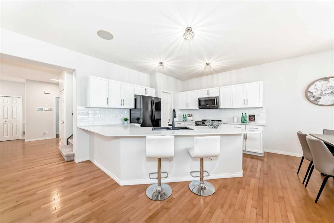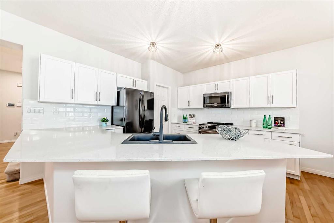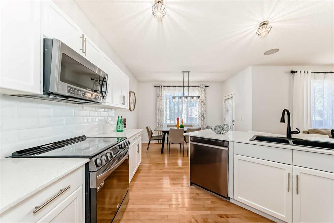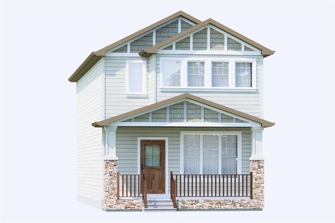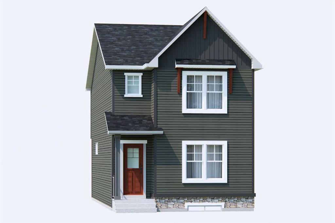72 Treeline Common SW
Calgary T2Y 0S3
MLS® Number: A2239391
$ 799,900
2
BEDROOMS
2 + 1
BATHROOMS
1,211
SQUARE FEET
2023
YEAR BUILT
Welcome to The Schaffer, a beautifully designed bungalow that combines thoughtful layout, eye-catching curb appeal, and timeless design elements. Set on a wide, premium lot facing a lush green space, this home stands out with its smart board and brick exterior that delivers instant charm and character. Inside, vaulted ceilings create a sense of openness and light throughout the main living area. The stone-surround electric fireplace adds warmth and style, anchoring the spacious living room that flows into the heart of the home—the kitchen. This space is a true showstopper, featuring crisp white cabinetry paired with a bold olive island, sleek white quartz counters, a modern wood box hoodfan, and a stunning stacked hammered subway tile backsplash. A window above the sink brings in natural light, while upgraded stainless steel appliances, including a gas cooktop, complete the chef-inspired setup. An oversized cabinet-style pantry offers both function and design. The main floor primary bedroom is a private retreat with a generous 5-piece ensuite that includes dual sinks, a stand-alone shower, and a deep soaker tub. Wrought iron railings guide you to the fully finished basement, where you'll find a spacious recreation room, an additional bedroom, and a full 4-piece bathroom—perfect for guests, teens, or a home office setup. With its wide frontage and carefully designed layout, this home offers a sense of space and flow that’s hard to find.Built with a wider frontage than most, this home offers a unique layout that feels open yet intimate, with incredible curb appeal and a quiet setting directly across from a beautifully landscaped green space. Whether you’re relaxing on the front porch, gathering in the open kitchen, or hosting downstairs, The Schaffer offers an elevated take on bungalow living with the perfect blend of comfort, design, and location. Located in Calgary’s emerging Alpine Park community, this home is part of a new urbanist neighborhood that emphasizes walkability, connection, and nature. Designed with front porches, tree-lined boulevards, and rear lane garages, Alpine Park encourages a strong sense of community. Residents enjoy quick access to lush green spaces, pedestrian-only pathways, gathering areas, and future amenities in Alpine Village, a mixed-use hub that will feature shops, cafés, and community events. With easy access to the new Southwest Ring Road, downtown is just 15 minutes away, and the mountains are within quick reach, making this a truly unique and vibrant place to call home.
| COMMUNITY | Alpine Park |
| PROPERTY TYPE | Detached |
| BUILDING TYPE | House |
| STYLE | Bungalow |
| YEAR BUILT | 2023 |
| SQUARE FOOTAGE | 1,211 |
| BEDROOMS | 2 |
| BATHROOMS | 3.00 |
| BASEMENT | Finished, Full |
| AMENITIES | |
| APPLIANCES | Built-In Oven, Dishwasher, Garage Control(s), Gas Cooktop, Microwave, Range Hood, Refrigerator |
| COOLING | None |
| FIREPLACE | Electric, Living Room, Mantle, Stone |
| FLOORING | Carpet, Ceramic Tile, Vinyl Plank |
| HEATING | Forced Air, Natural Gas |
| LAUNDRY | Main Level |
| LOT FEATURES | Back Lane, Greenbelt, Level, Rectangular Lot |
| PARKING | Double Garage Attached |
| RESTRICTIONS | Utility Right Of Way |
| ROOF | Asphalt Shingle |
| TITLE | Fee Simple |
| BROKER | Real Broker |
| ROOMS | DIMENSIONS (m) | LEVEL |
|---|---|---|
| Game Room | 18`1" x 16`6" | Basement |
| Bedroom | 11`2" x 11`0" | Basement |
| 4pc Bathroom | 5`4" x 8`2" | Basement |
| Living Room | 12`6" x 13`6" | Upper |
| Dining Room | 12`8" x 8`10" | Upper |
| Kitchen | 12`0" x 11`6" | Upper |
| Bedroom - Primary | 13`0" x 12`8" | Upper |
| 5pc Ensuite bath | 16`0" x 7`4" | Upper |
| Laundry | 6`0" x 5`7" | Upper |
| 2pc Bathroom | 8`8" x 2`4" | Upper |

