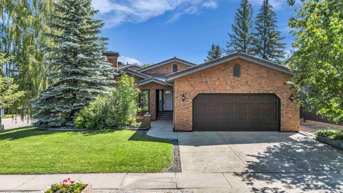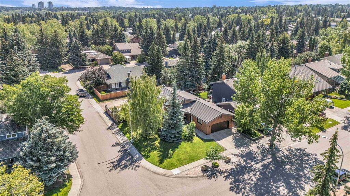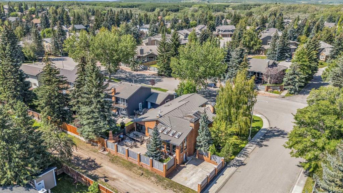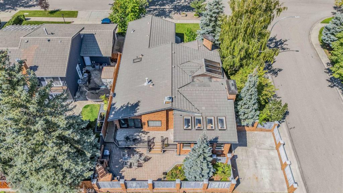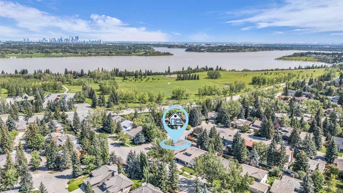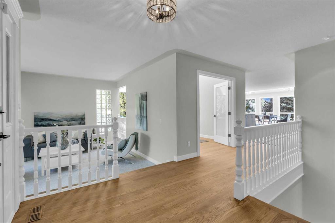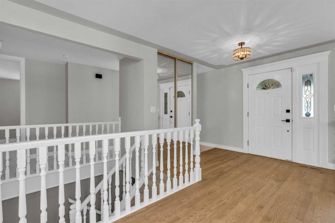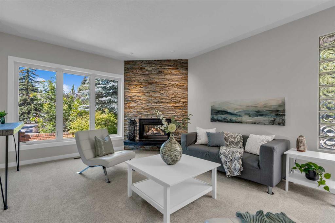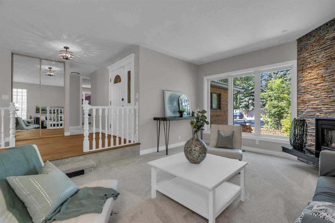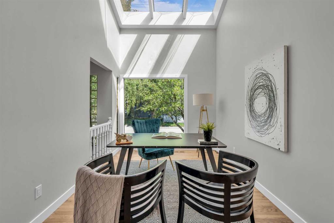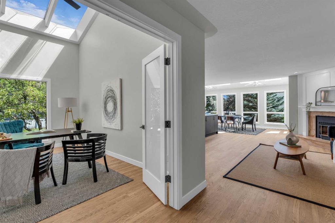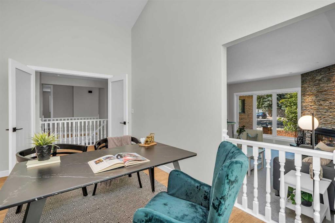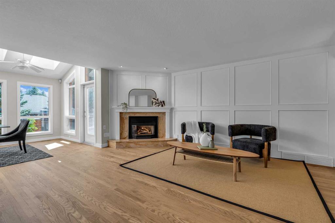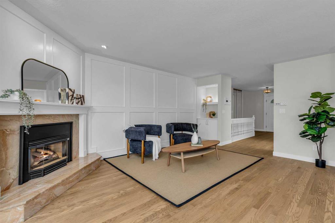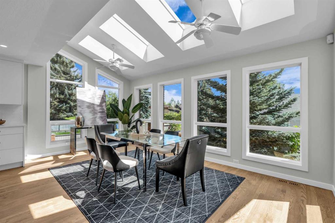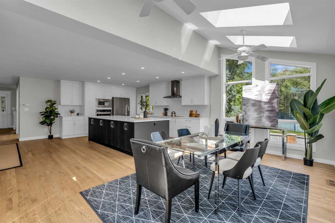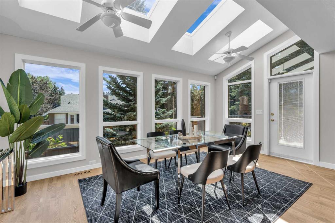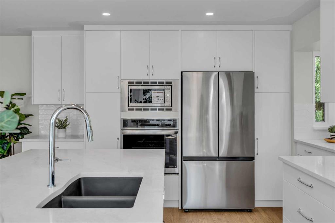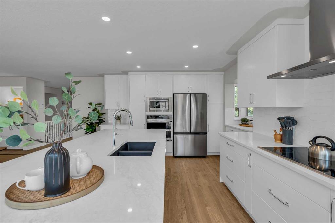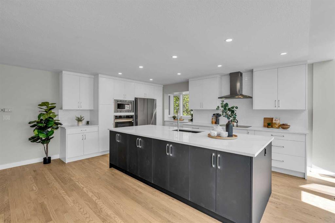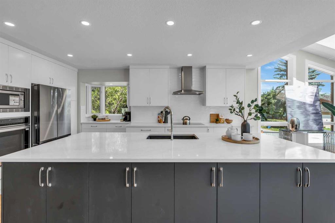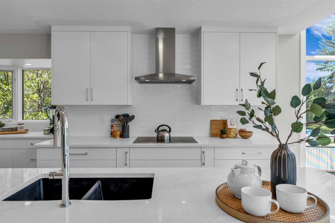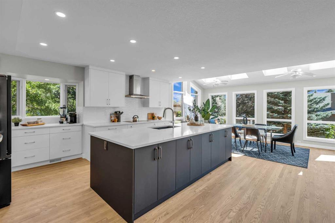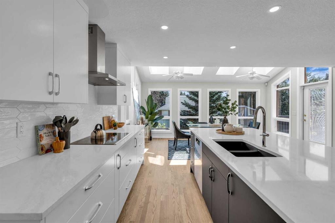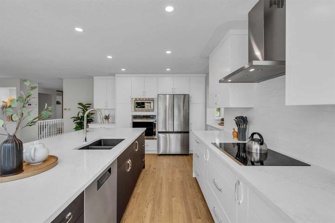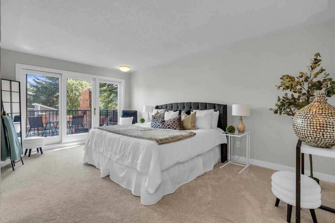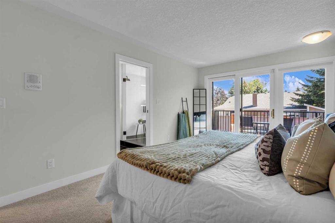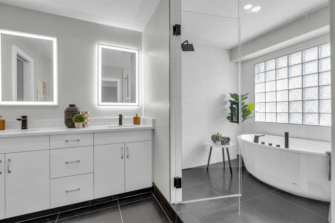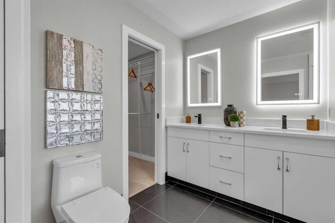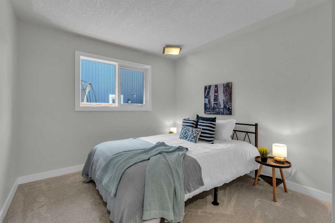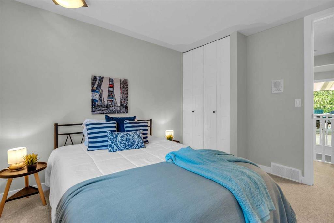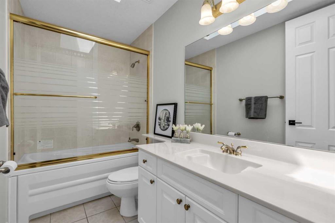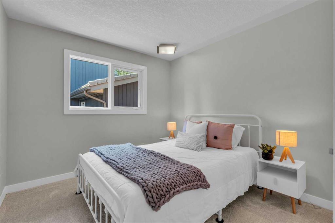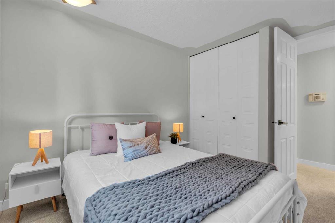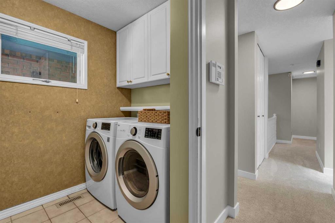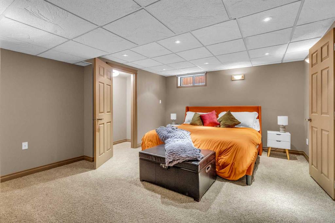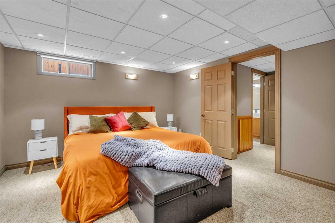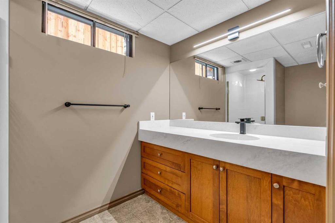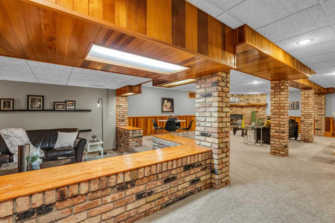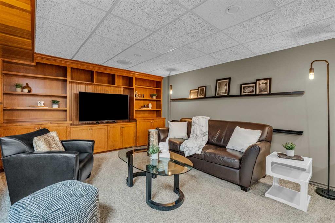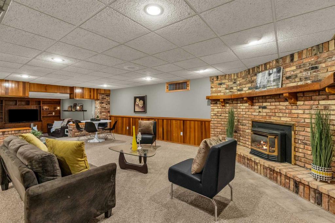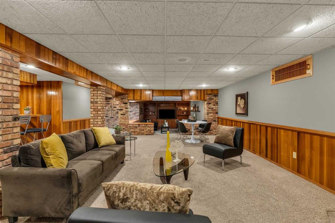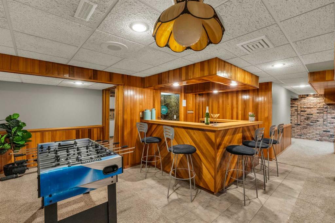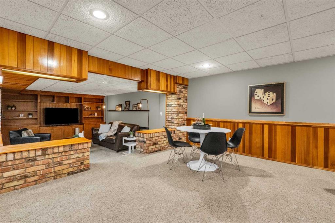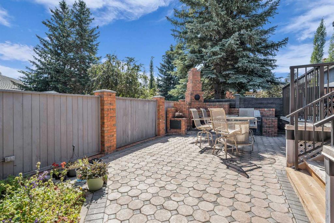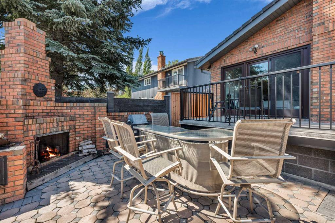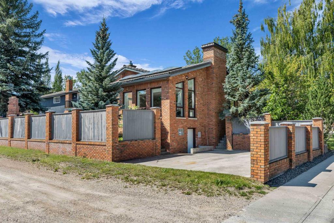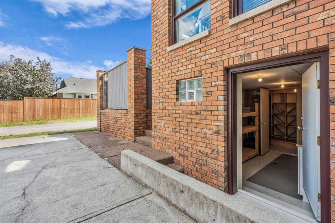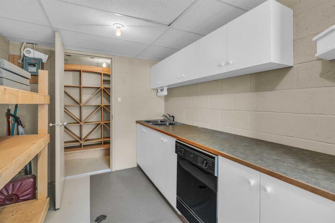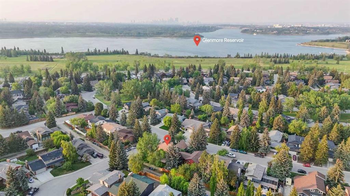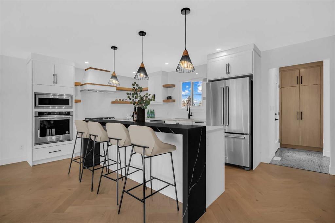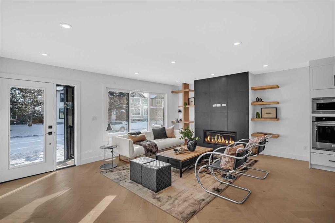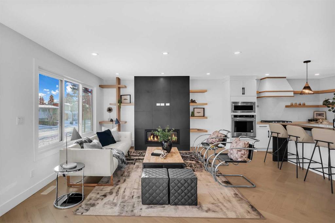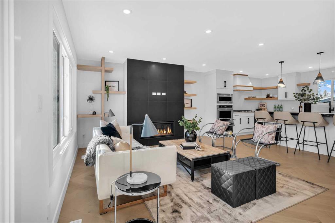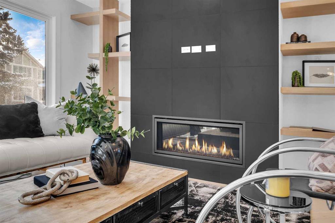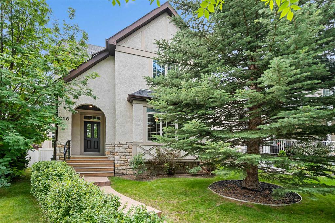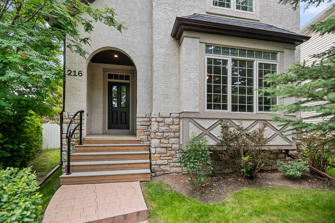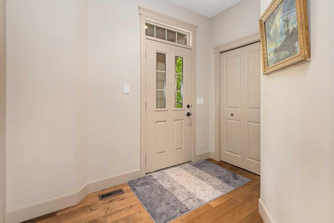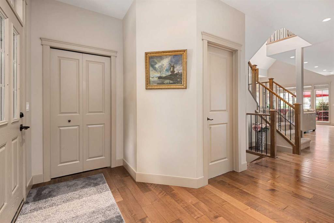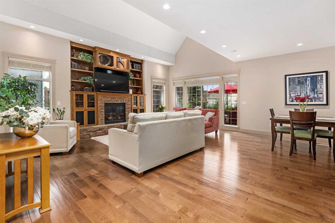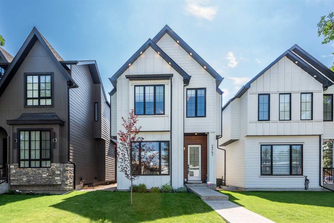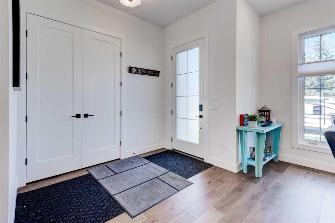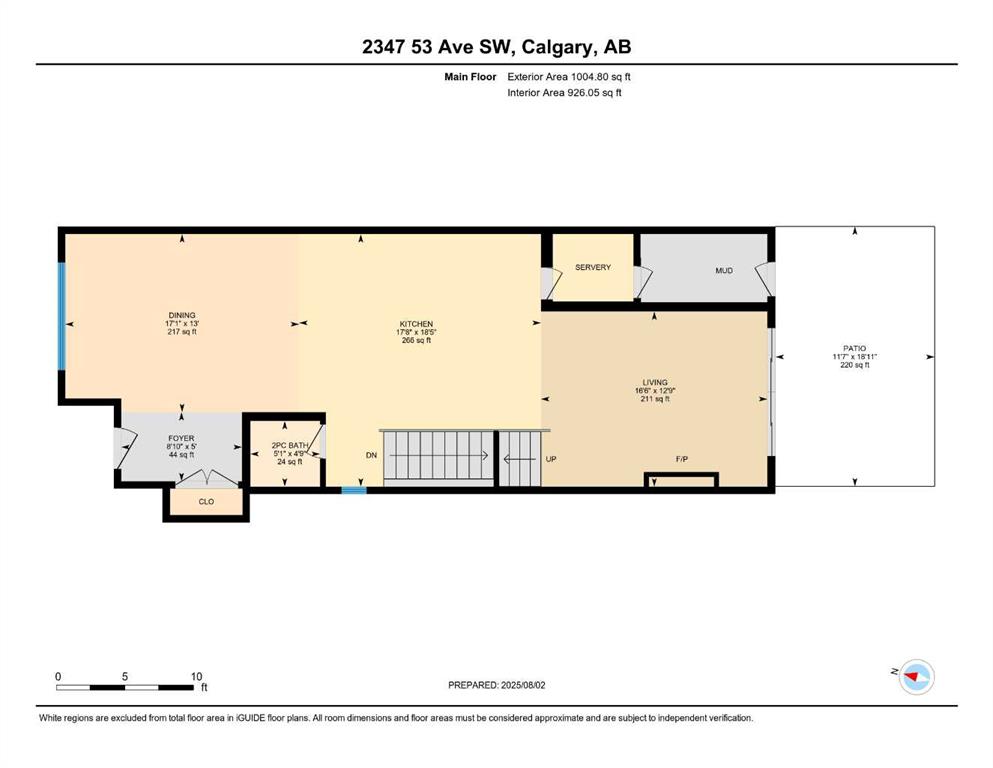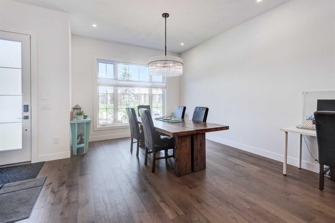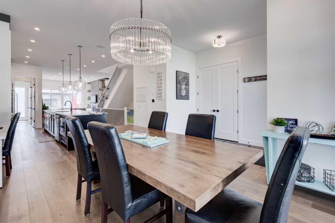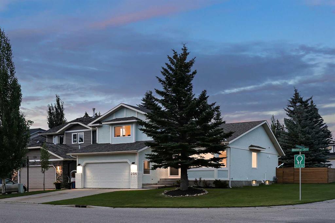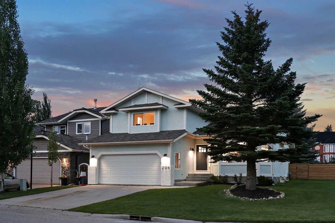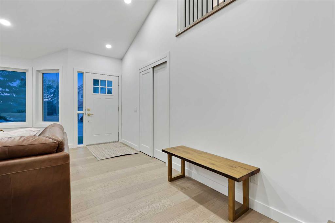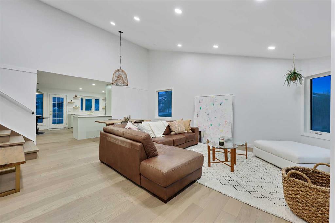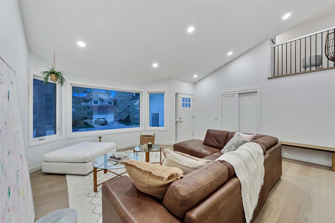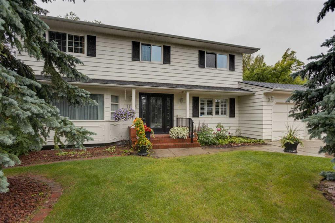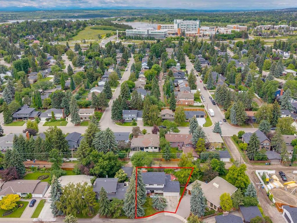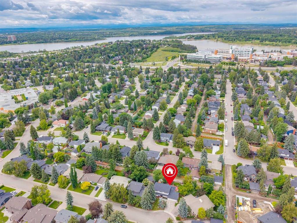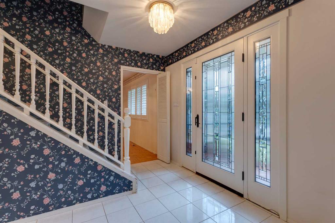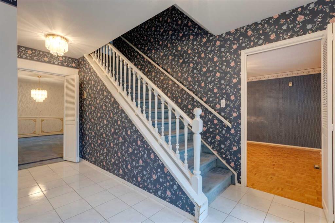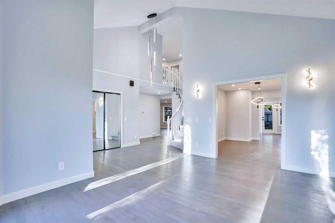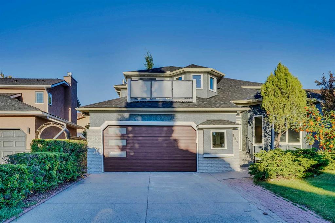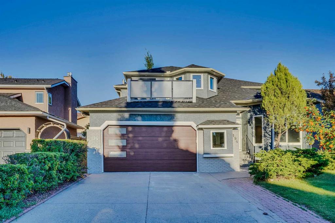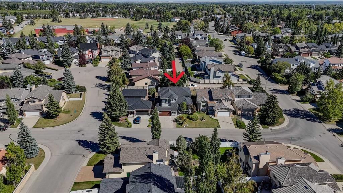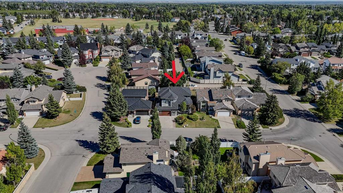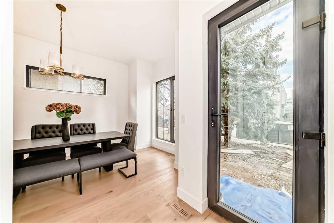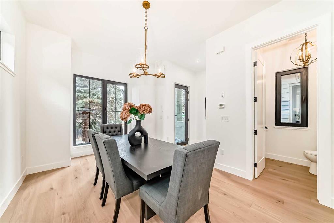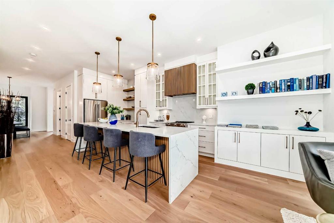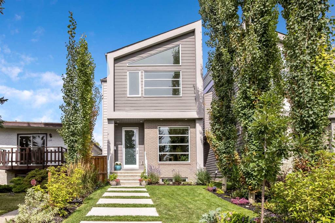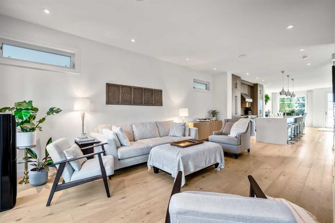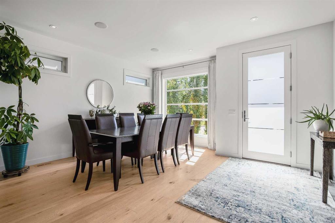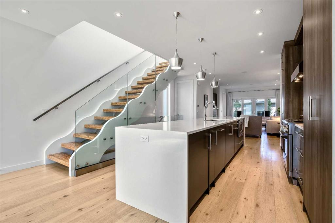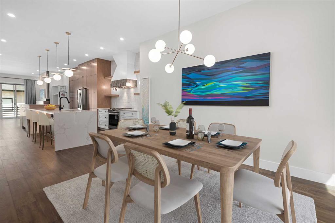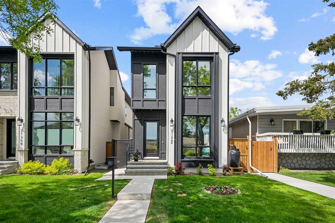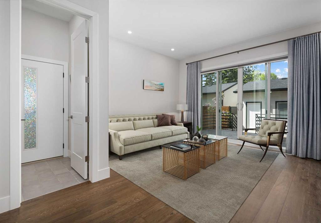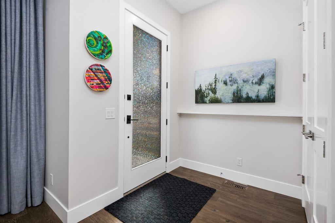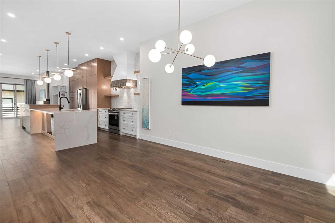9124 Oakmount Drive SW
Calgary T2V 4X7
MLS® Number: A2245584
$ 1,200,000
4
BEDROOMS
3 + 0
BATHROOMS
1980
YEAR BUILT
Welcome to a rare opportunity in prestigious Oakridge Estates — a meticulously renovated and oversized executive bungalow that blends timeless character with modern design. Nestled on a quiet street surrounded by mature trees and steps from some of Calgary’s best parks, pathways, and schools, this home delivers the lifestyle discerning buyers seek. Inside, you'll find an expansive, light-filled interior where skylights, large windows, and French doors create a warm and welcoming atmosphere. The open-concept main floor has been thoughtfully redesigned for contemporary living, featuring a showstopping chef’s kitchen with premium stainless-steel appliances, quartz countertops, custom cabinetry, and a massive island perfect for entertaining. Just off the kitchen is a newly built deck and updated patio — an ideal setting for summer barbecues or quiet evenings outdoors. The main level offers three spacious bedrooms, including a beautifully renovated primary suite with a walk-in closet and private ensuite. The fully developed basement provides even more living space, complete with a large family room with fireplace, a cozy sunken den for movie nights, a medium-sized bar for entertaining, a fourth bedroom, and a full bathroom. Additional features include central air conditioning, two natural gas fireplaces on the main floor, a brick exterior with a concrete tile roof, a heated and insulated double garage, and an RV parking pad. This home is turnkey and spotless — lovingly maintained by meticulous owners who have prioritized quality and comfort throughout. Located minutes from top-ranked Louis Riel School (featuring the GATE and Science programs), South Glenmore Park, Glenmore Landing, Rockyview Hospital, and the new Stoney Trail ring road, this home offers a rare blend of peace, prestige, and everyday convenience. Executive bungalow living at its finest — a truly special opportunity in a sought-after neighbourhood.
| COMMUNITY | Oakridge |
| PROPERTY TYPE | Detached |
| BUILDING TYPE | House |
| STYLE | Bungalow |
| YEAR BUILT | 1980 |
| SQUARE FOOTAGE | 2,098 |
| BEDROOMS | 4 |
| BATHROOMS | 3.00 |
| BASEMENT | Finished, Full |
| AMENITIES | |
| APPLIANCES | Built-In Oven, Central Air Conditioner, Dishwasher, Dryer, Freezer, Garage Control(s), Humidifier, Induction Cooktop, Microwave, Range Hood, Refrigerator, Washer, Water Softener, Window Coverings |
| COOLING | Central Air |
| FIREPLACE | Basement, Electric, Family Room, Gas, Living Room, Outside, Wood Burning |
| FLOORING | Carpet, Hardwood, Tile |
| HEATING | Forced Air, Natural Gas |
| LAUNDRY | Main Level |
| LOT FEATURES | Back Lane, Back Yard, City Lot, Close to Clubhouse, Corner Lot, Front Yard, Low Maintenance Landscape, Street Lighting, Underground Sprinklers |
| PARKING | Double Garage Attached, Heated Garage, Oversized, RV Access/Parking |
| RESTRICTIONS | Encroachment |
| ROOF | Concrete |
| TITLE | Fee Simple |
| BROKER | eXp Realty |
| ROOMS | DIMENSIONS (m) | LEVEL |
|---|---|---|
| 3pc Bathroom | 5`9" x 9`7" | Basement |
| Bedroom | 14`9" x 13`3" | Basement |
| Den | 13`3" x 15`6" | Basement |
| Game Room | 30`6" x 26`3" | Basement |
| Storage | 14`2" x 7`1" | Basement |
| Furnace/Utility Room | 15`2" x 19`1" | Basement |
| 4pc Bathroom | 9`3" x 4`11" | Main |
| 5pc Ensuite bath | 7`5" x 13`4" | Main |
| Dining Room | 17`10" x 9`10" | Main |
| Family Room | 12`3" x 19`4" | Main |
| Foyer | 8`6" x 7`11" | Main |
| Kitchen | 14`1" x 17`3" | Main |
| Laundry | 8`9" x 7`7" | Main |
| Living Room | 13`4" x 16`3" | Main |
| Flex Space | 15`3" x 9`0" | Main |
| Bedroom - Primary | 11`0" x 17`8" | Main |
| Bedroom | 11`0" x 9`11" | Main |
| Bedroom | 12`2" x 9`7" | Main |

