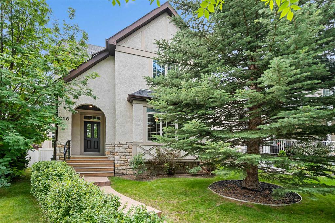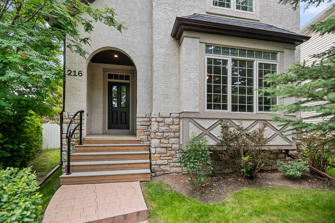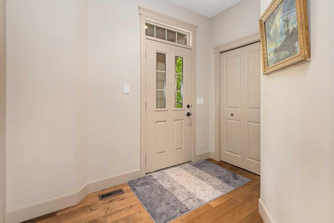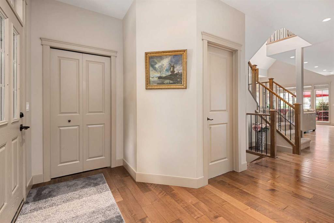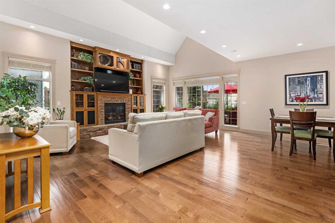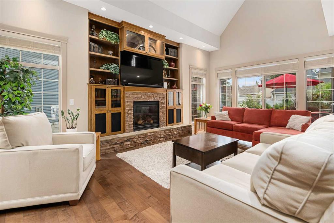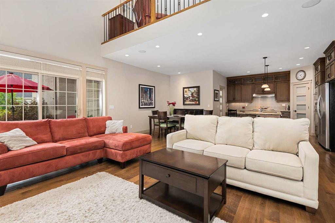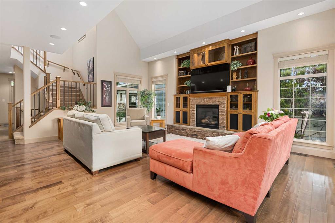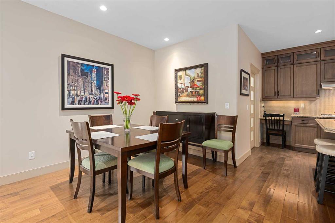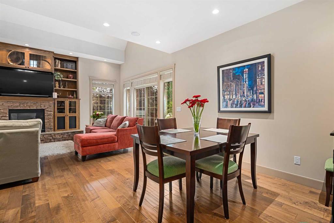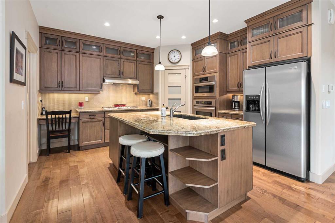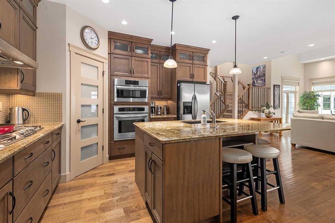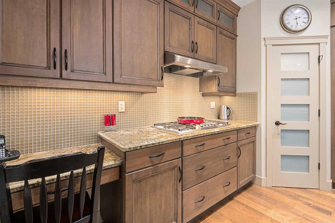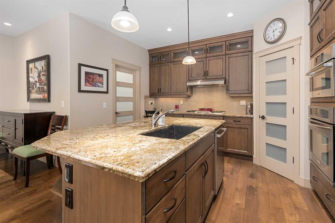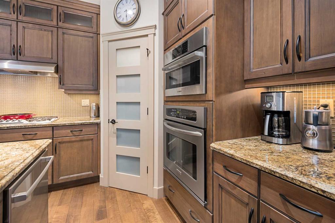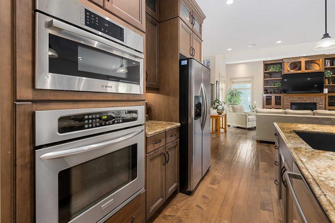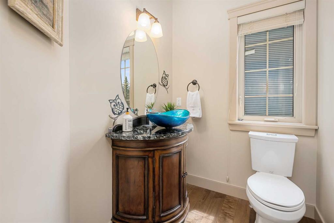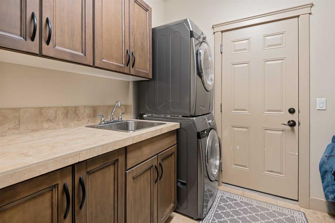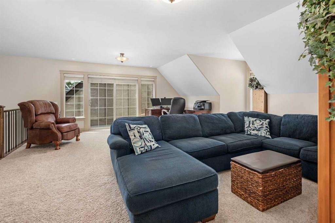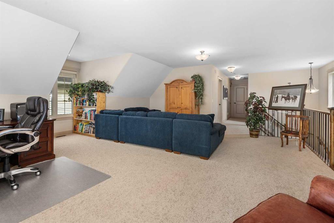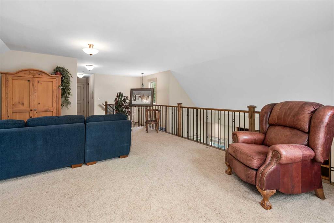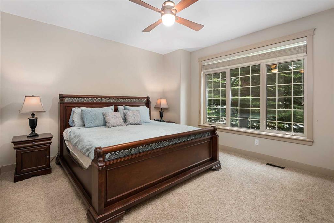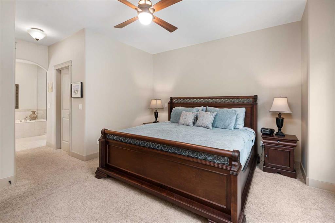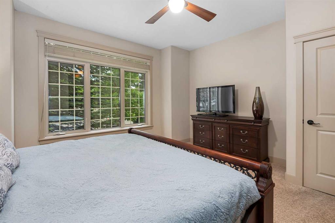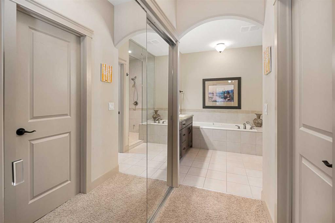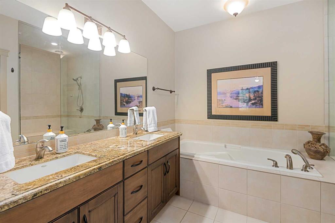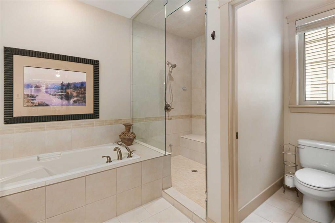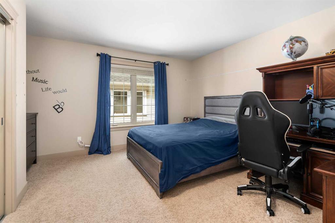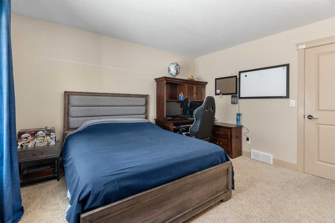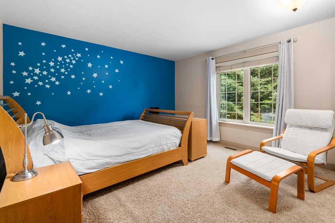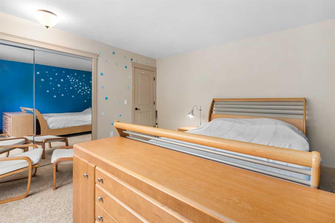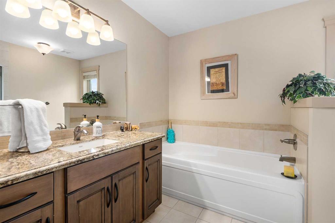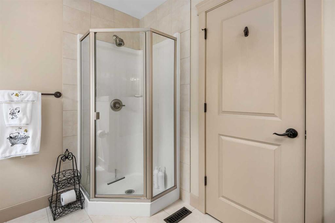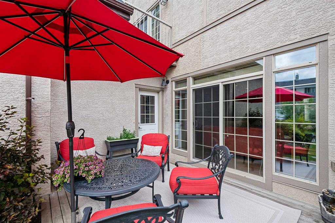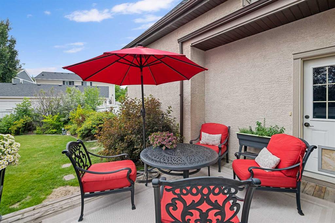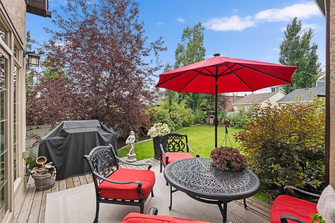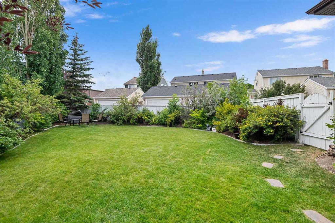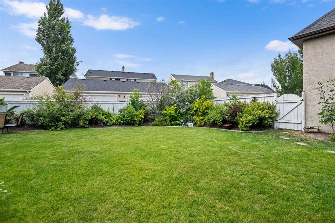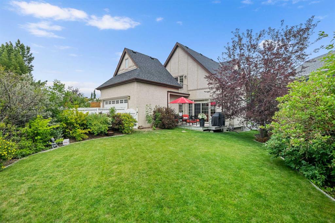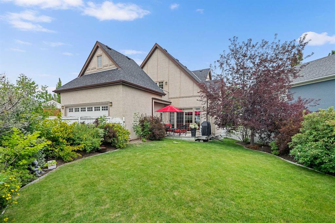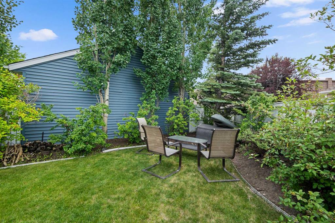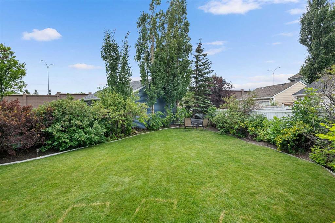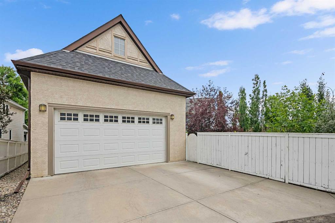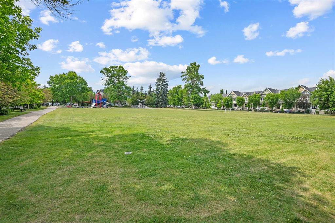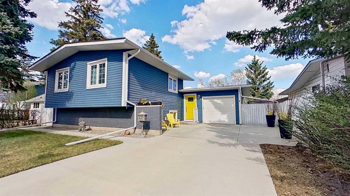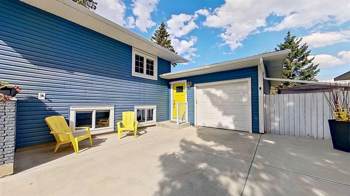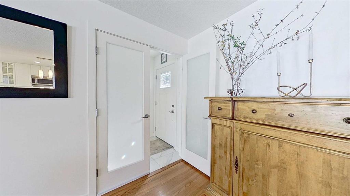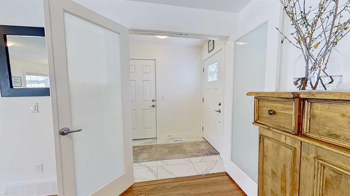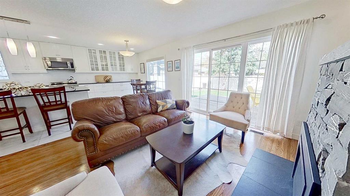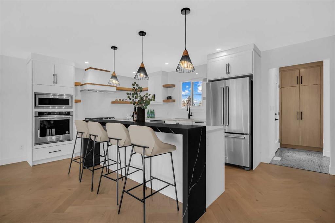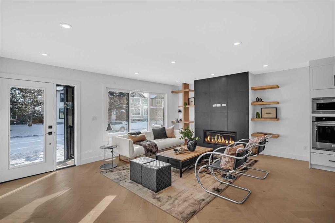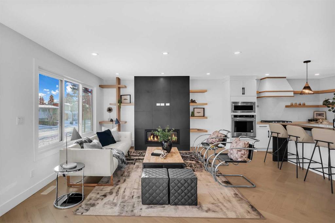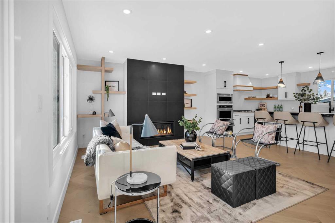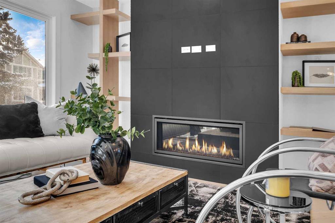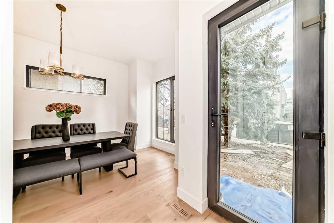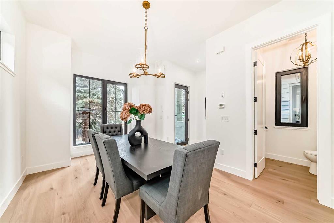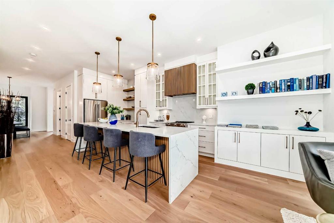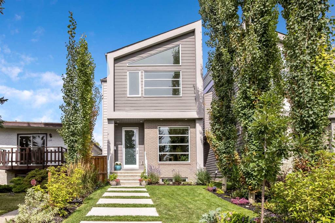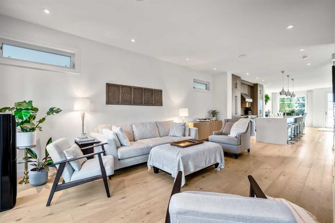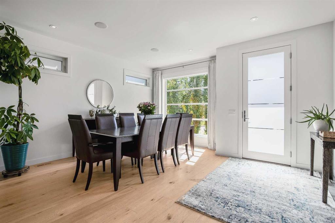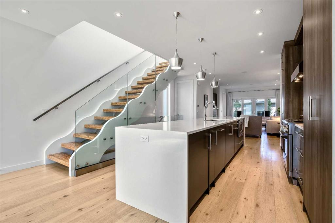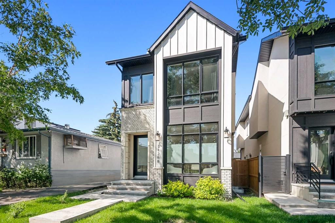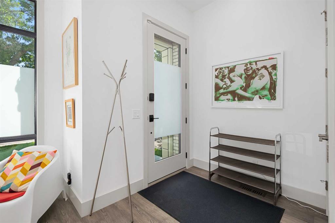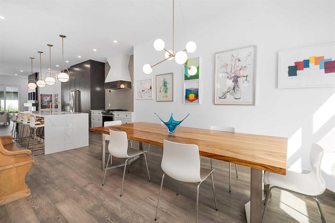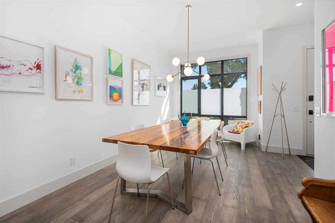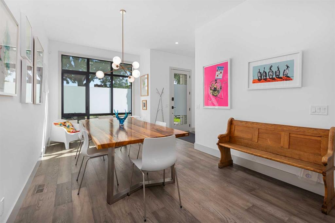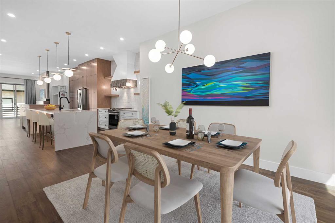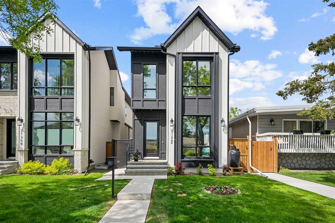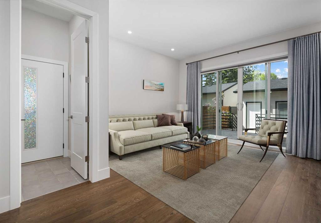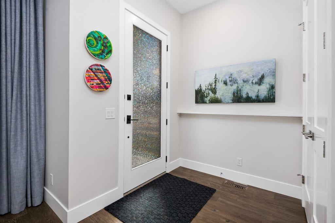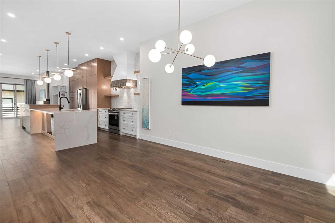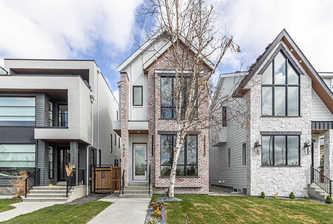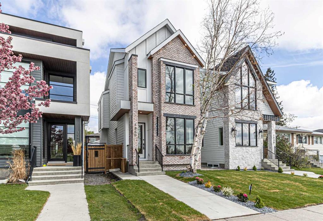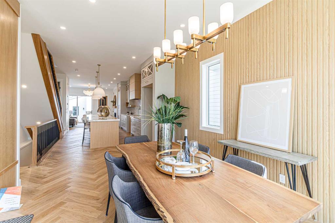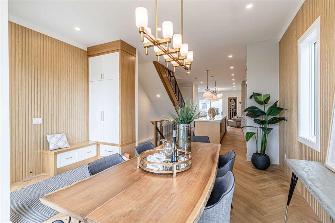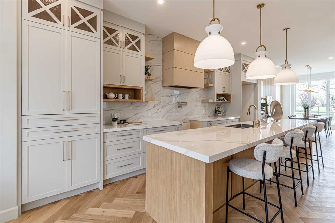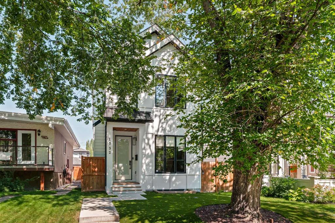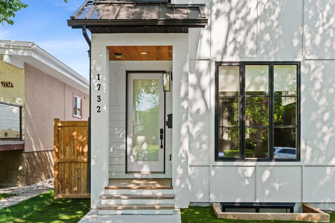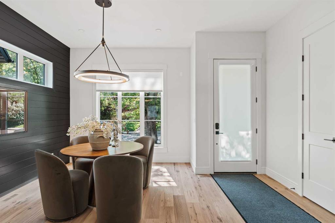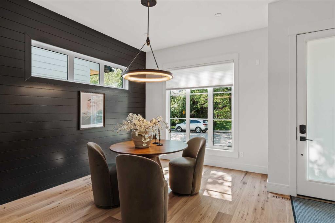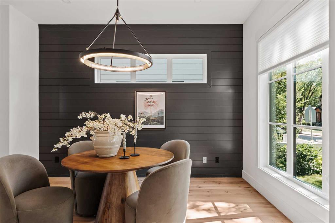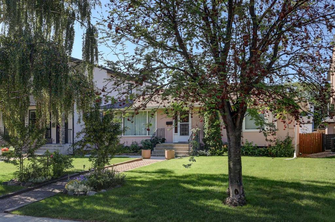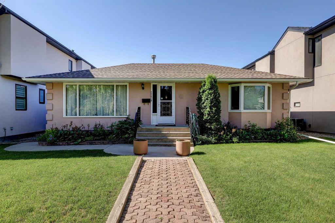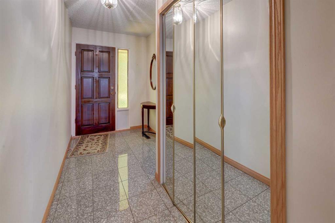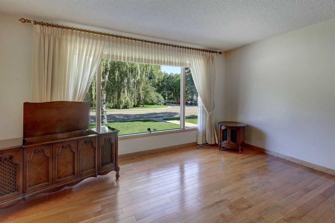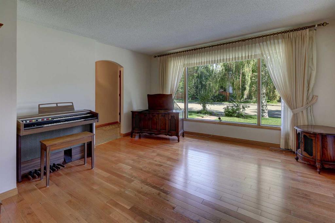216 Mike Ralph Way SW
Calgary T3E 0H8
MLS® Number: A2239181
$ 1,169,000
3
BEDROOMS
2 + 1
BATHROOMS
2007
YEAR BUILT
Welcome to 216 Mike Ralph Way SW, an immaculately maintained and extensively upgraded home nestled on a quiet street in the prestigious community of Garrison Green. Situated on a large pie-shaped lot, this property boasts exceptional curb appeal with a stamped concrete walkway, a beautifully landscaped yard with built-in sprinklers, and a spacious attached oversized garage with attic storage and potential RV parking. Step inside to discover a thoughtfully designed floor plan featuring 9-foot ceilings on the main and basement levels, expansive triple-paned windows for natural light, and engineered hardwood flooring throughout the main level. The main floor primary suite includes His & Hers closets, heated tile flooring in the en-suite, and direct access to laundry and a spacious enclosed mudroom. The gourmet kitchen is equipped with high-end appliances including a Bosch ultra-quiet dishwasher (2018) and a Microwave Speed-Oven (2025), complemented by elegant cabinetry and granite counters. Additional main floor highlights include a renovated powder room (2022) and humidifier (approx. 2021). Upstairs, you'll find additional bright and versatile living space, and the upper-level deck was resurfaced in 2024, perfect for enjoying Calgary's summer evenings. Other recent upgrades include: New architectural 30-year IKO shingle roof (2023) with 5-year warranty 60-gallon USG hot water tank (2023) Central air conditioning Central vacuum system Rough-ins for steam shower, security, and lower-level bathroom Sump pump for added peace of mind Zoned R-2 with carriage-house potential Located just steps from peaceful parks, playgrounds, and walking paths, and only minutes to Mount Royal University, top-rated schools, and quick access to downtown Calgary, Glenmore Trail, and Westhills Shopping Centre. This is a rare opportunity to own a truly turnkey home in one of Calgary’s most desirable neighborhoods, perfect for families, professionals seeking luxury upgrades.
| COMMUNITY | Garrison Green |
| PROPERTY TYPE | Detached |
| BUILDING TYPE | House |
| STYLE | 2 Storey |
| YEAR BUILT | 2007 |
| SQUARE FOOTAGE | 2,531 |
| BEDROOMS | 3 |
| BATHROOMS | 3.00 |
| BASEMENT | Full, Unfinished |
| AMENITIES | |
| APPLIANCES | Dishwasher, Dryer, Garage Control(s), Gas Stove, Microwave, Refrigerator, Washer, Window Coverings |
| COOLING | Central Air |
| FIREPLACE | Gas |
| FLOORING | Carpet, Ceramic Tile, Hardwood |
| HEATING | Forced Air |
| LAUNDRY | Main Level |
| LOT FEATURES | Back Lane, Front Yard, Landscaped, Paved, Private, Underground Sprinklers |
| PARKING | Double Garage Attached |
| RESTRICTIONS | None Known |
| ROOF | Asphalt Shingle |
| TITLE | Fee Simple |
| BROKER | CIR Realty |
| ROOMS | DIMENSIONS (m) | LEVEL |
|---|---|---|
| Living Room | 20`11" x 14`6" | Main |
| Kitchen | 13`5" x 12`1" | Main |
| Dining Room | 9`11" x 7`5" | Main |
| Bedroom - Primary | 14`11" x 13`3" | Main |
| 5pc Ensuite bath | 12`9" x 9`0" | Main |
| 2pc Bathroom | 6`5" x 4`11" | Main |
| Laundry | 8`3" x 7`1" | Main |
| 4pc Bathroom | 9`7" x 8`1" | Upper |
| Bedroom | 13`1" x 12`7" | Upper |
| Bedroom | 13`11" x 12`8" | Upper |
| Bonus Room | 21`3" x 20`10" | Upper |

