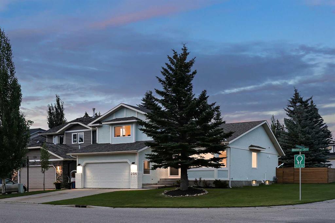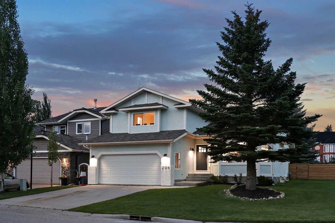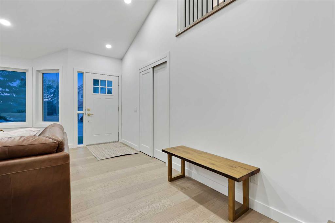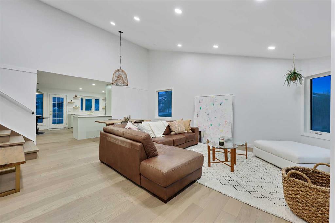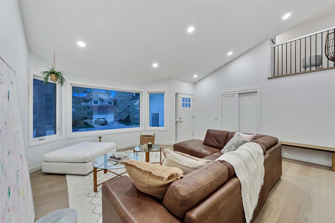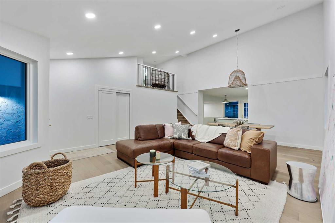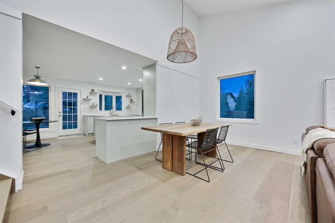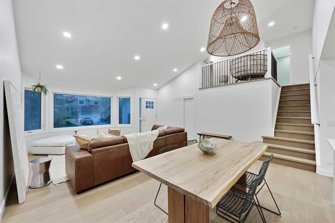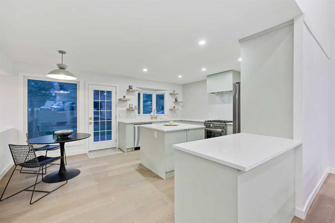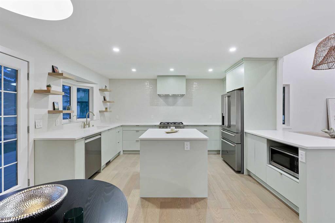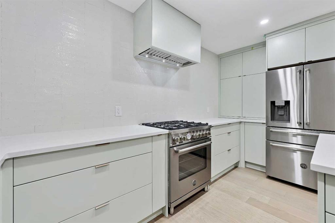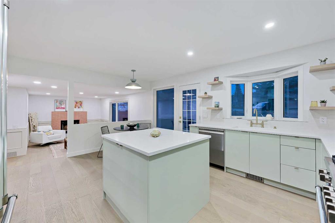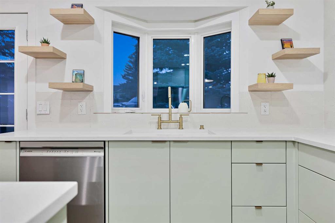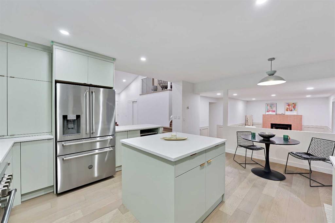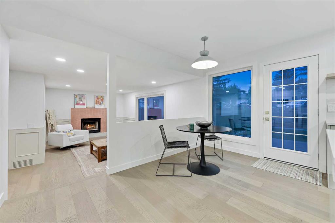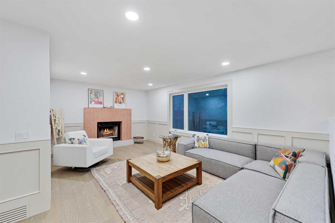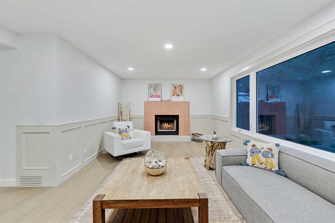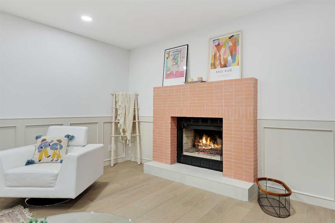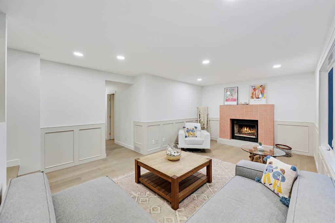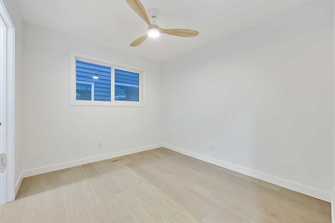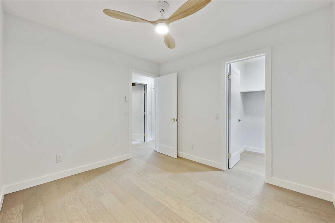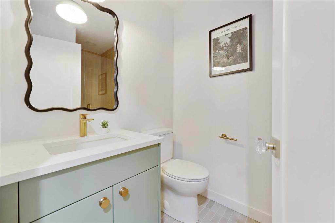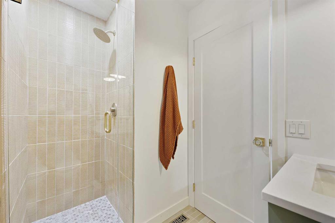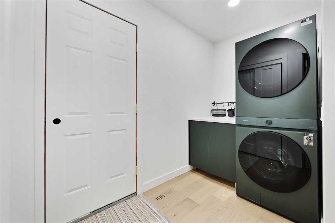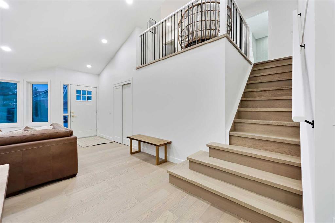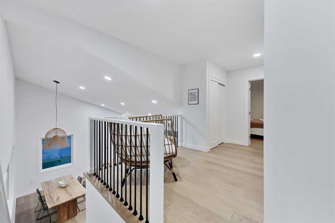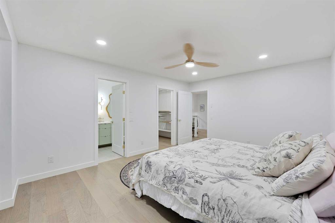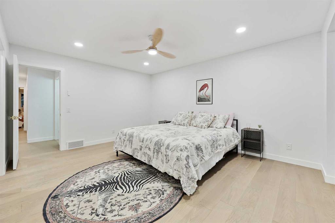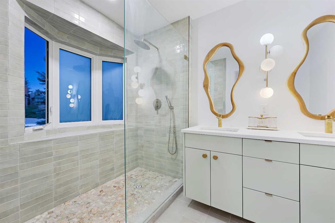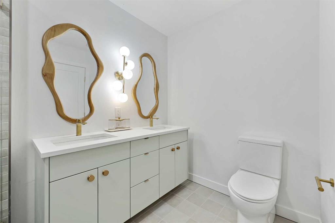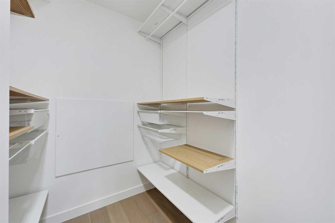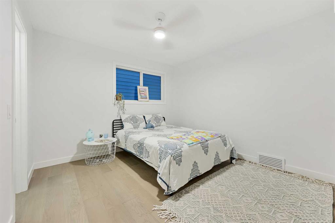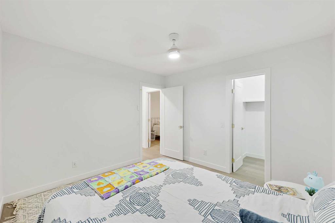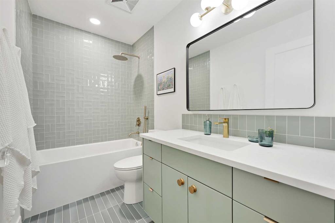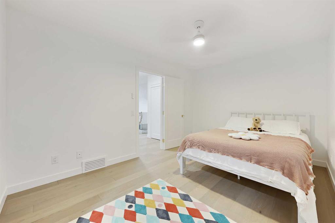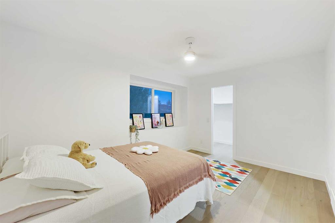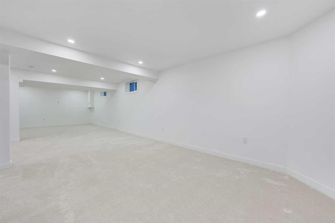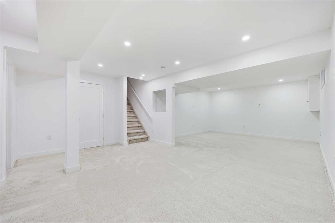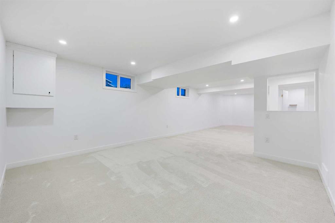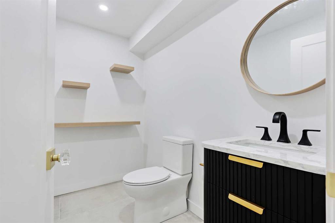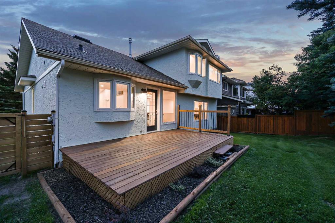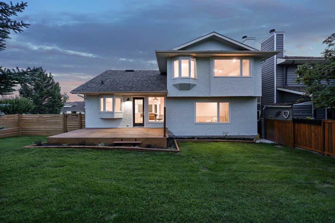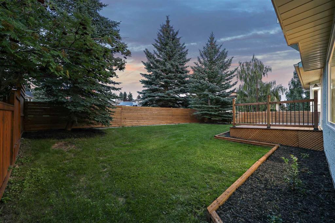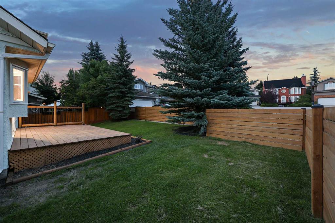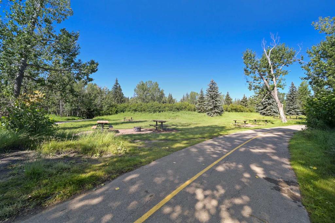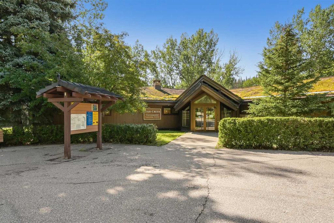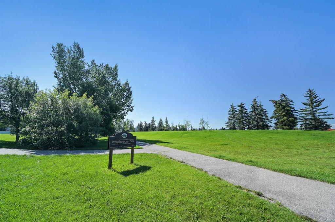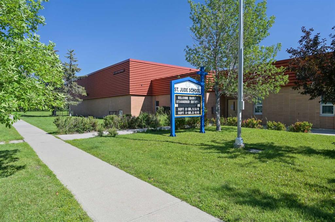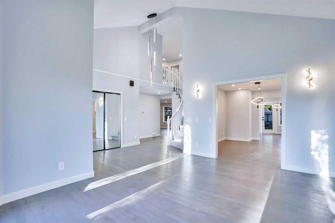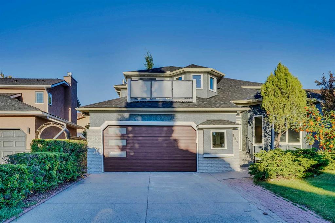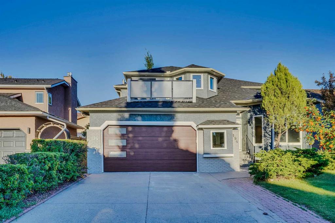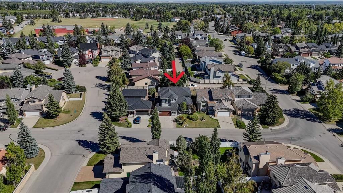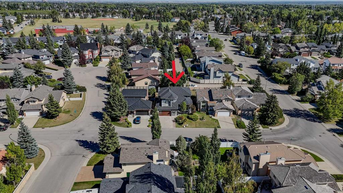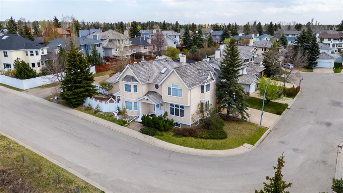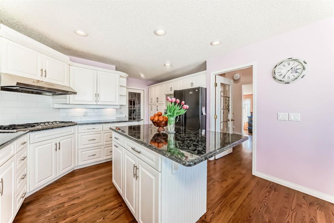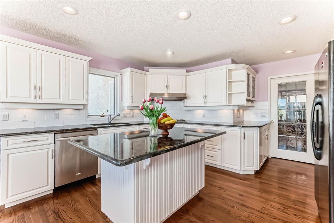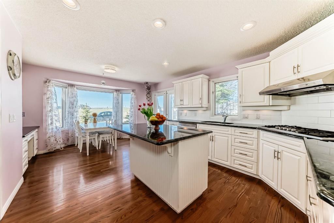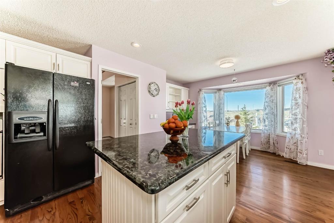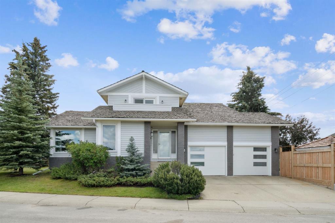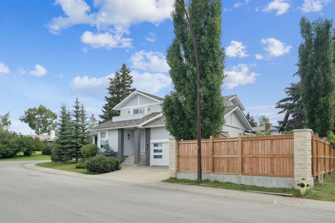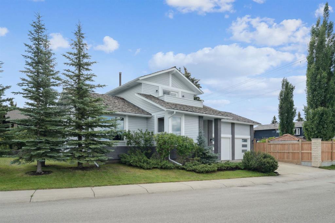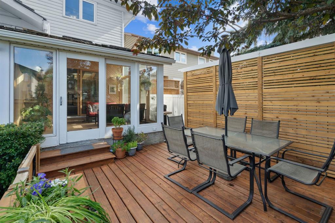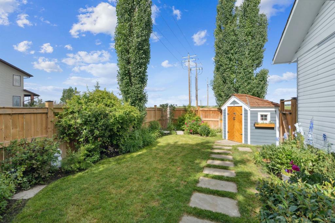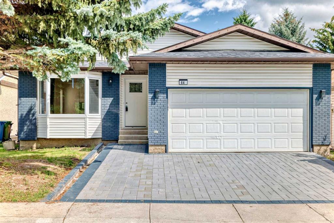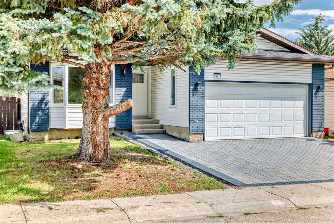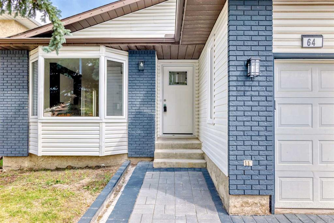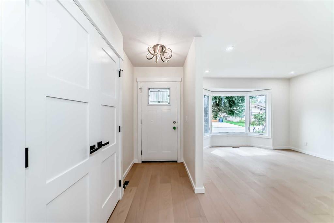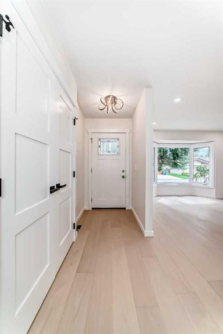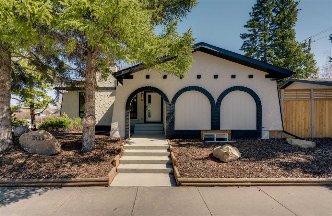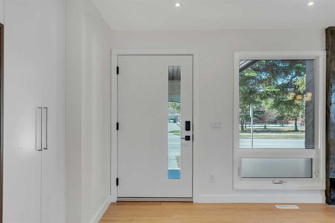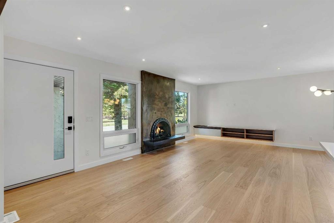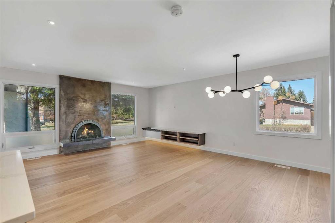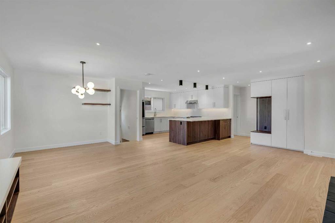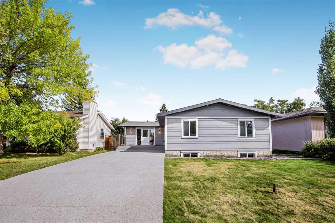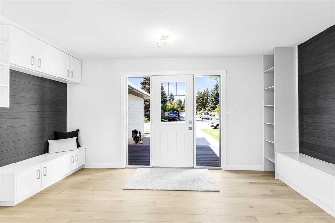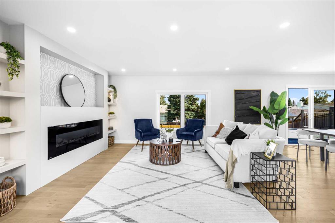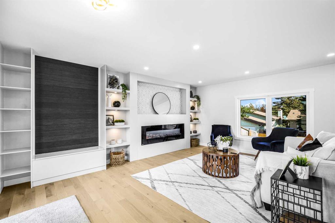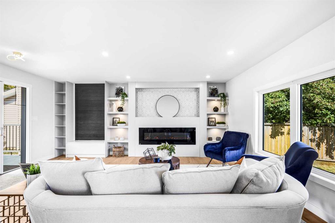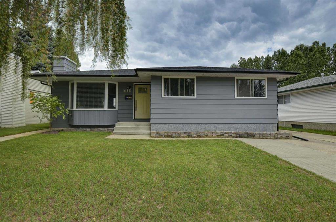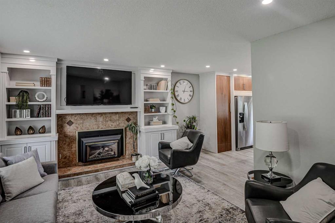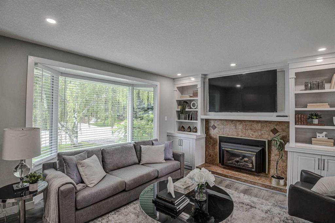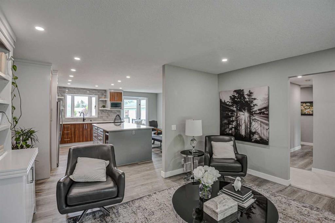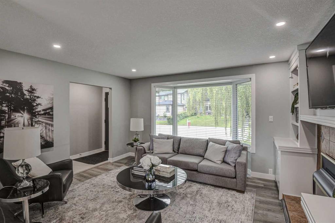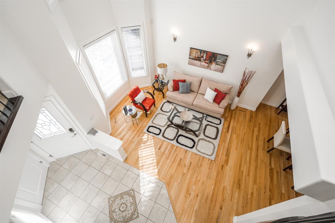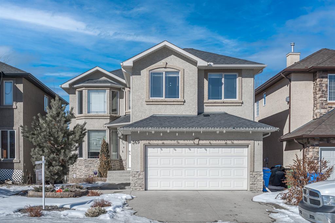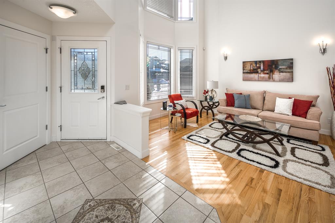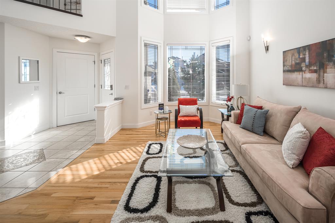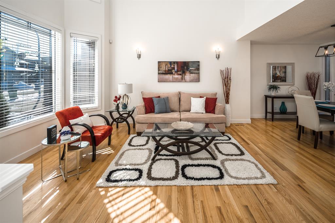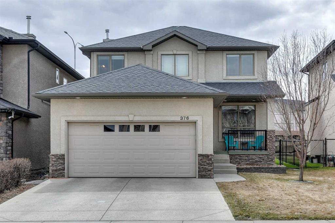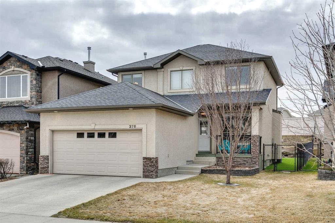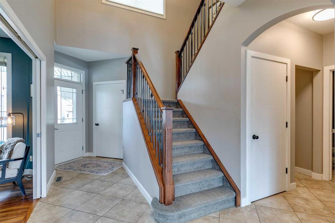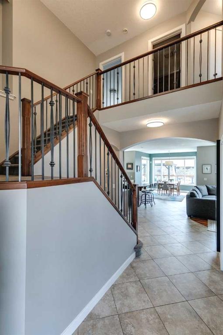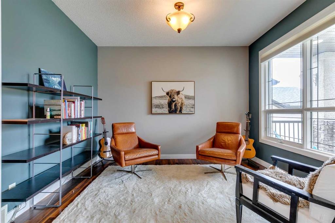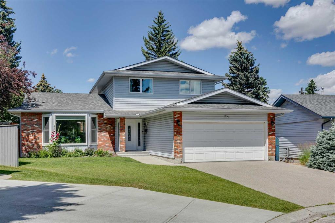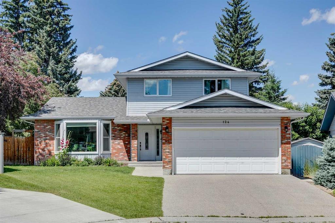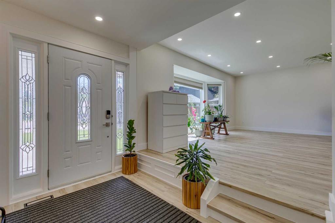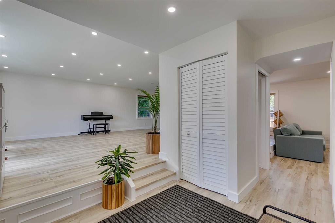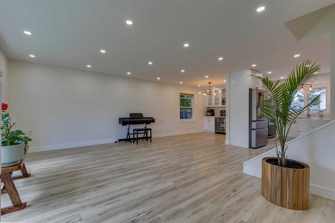206 Woodbriar Circle SW
Calgary T2Y5W9
MLS® Number: A2241850
$ 985,000
4
BEDROOMS
3 + 1
BATHROOMS
2,130
SQUARE FEET
1988
YEAR BUILT
Welcome to this fully renovated tranquil haven on a spacious corner lot in the highly sought after community of Woodbriar Estates. Upon entering you will be greeted with vaulted ceilings, tons of natural light. Gorgeous hardwood floors run throughout the main and upper creating a clean and calm aesthetic. The sun lit kitchen is inviting with its soft green custom cabinetry, quartz countertops, custom Italian tile work and thoughtful touches throughout. High end Bertazzoni appliances make meal prep a chef's dream. Start your day with a coffee in the eat in kitchen or share a meal with family and friends in the adjacent dining space. Relax in the family room with the beautiful and cozy woodburning fireplace perfect for the cold nights. Upstairs the Primary bedroom provides a sunny retreat with its large windows, tranquil ensuite and large walk-in closet. Down the hall you will find another full bath and two more sun lit and spacious bedrooms complete with walk in closets. The cozy upstairs nook is a perfect spot to relax and read a book. An additional bedroom and full bath on the main floor accommodates company or a home office. Convenient main floor laundry is beautiful and functional, tucked away but easy to access. Downstairs you will find fresh new luxury carpeting, convenient half bath and 2 open entertaining spaces perfect for movie nights, play areas, home gym or whatever you dream of. With over 2780 sq ft of finished space and an additional 602 of storage perfect for holiday decorations, bikes, outdoor equipment or anything else this home has it all. Walking distance to fish creek park, great schools, playgrounds and shopping. The surrounding neighbors are so welcoming and wonderful. With views of the mountains, fish creek park at your door step and easy access out of the city the location is a 10/10. Updates include new plumbing, new electrical, new high efficiency windows, roofing, hot water heater, brand new cabinetry and countertops throughout, new tile, hardwood, interior & exterior paint, doors & trim, newly fenced yard and so much more. Book your showing today to experience the beauty of this home.
| COMMUNITY | Woodbine |
| PROPERTY TYPE | Detached |
| BUILDING TYPE | House |
| STYLE | 2 Storey |
| YEAR BUILT | 1988 |
| SQUARE FOOTAGE | 2,130 |
| BEDROOMS | 4 |
| BATHROOMS | 4.00 |
| BASEMENT | Finished, Partial |
| AMENITIES | |
| APPLIANCES | Dishwasher, Gas Range, Microwave, Range Hood, Refrigerator, Washer/Dryer Stacked |
| COOLING | None |
| FIREPLACE | Family Room, Tile, Wood Burning |
| FLOORING | Carpet, Hardwood |
| HEATING | Forced Air, Natural Gas |
| LAUNDRY | Main Level |
| LOT FEATURES | Corner Lot |
| PARKING | Double Garage Attached, Driveway |
| RESTRICTIONS | Utility Right Of Way |
| ROOF | Asphalt Shingle |
| TITLE | Fee Simple |
| BROKER | TREC The Real Estate Company |
| ROOMS | DIMENSIONS (m) | LEVEL |
|---|---|---|
| 2pc Bathroom | 8`1" x 4`10" | Basement |
| 3pc Bathroom | 7`11" x 5`0" | Main |
| Bedroom | 10`4" x 9`1" | Main |
| Dining Room | 11`3" x 8`8" | Main |
| Living Room | 13`9" x 12`10" | Main |
| Eat in Kitchen | 14`2" x 9`5" | Main |
| Bedroom - Primary | 16`1" x 12`5" | Upper |
| Bedroom | 13`7" x 9`11" | Upper |
| Bedroom | 11`1" x 10`8" | Upper |
| 4pc Ensuite bath | 9`4" x 4`11" | Upper |
| 4pc Bathroom | 9`0" x 4`11" | Upper |

